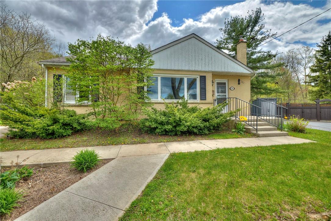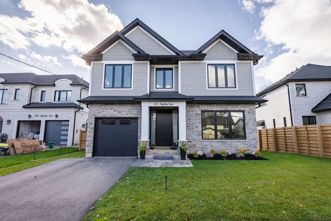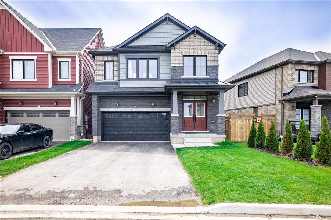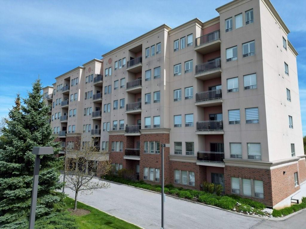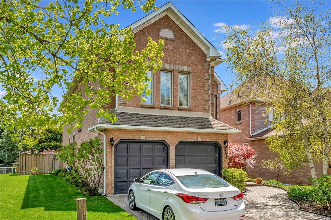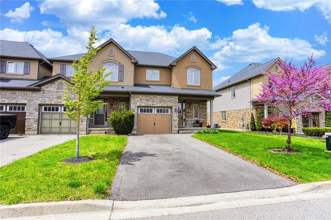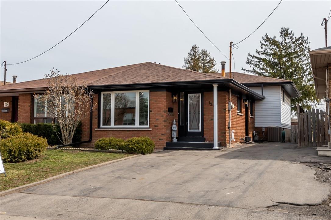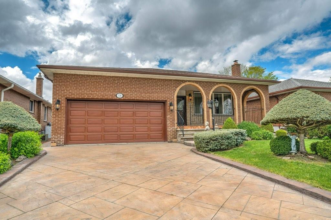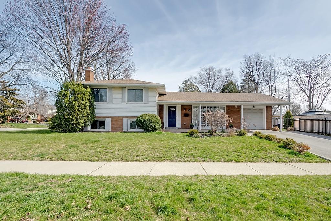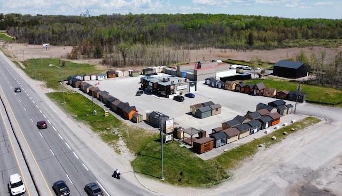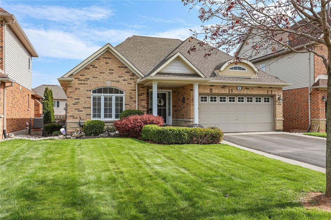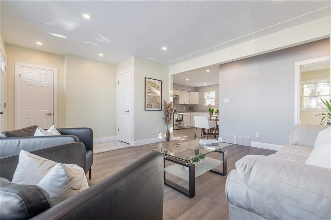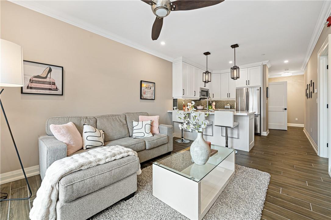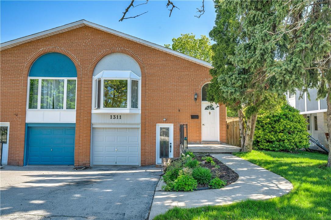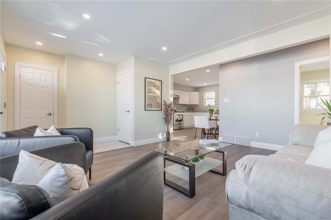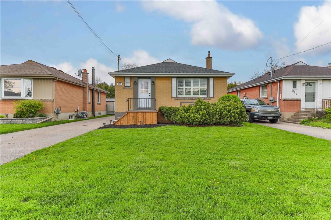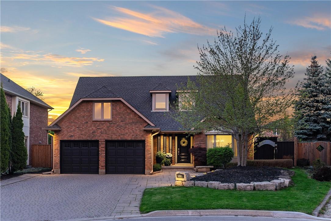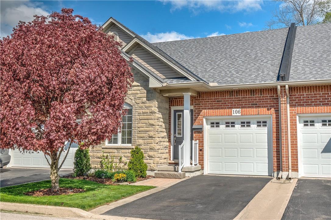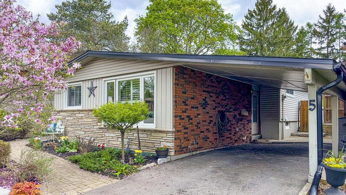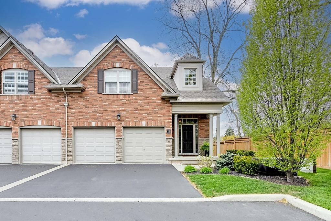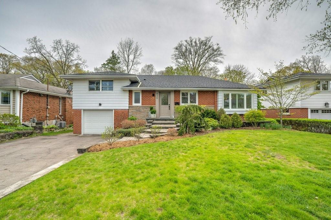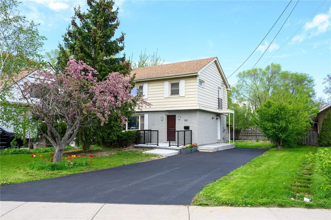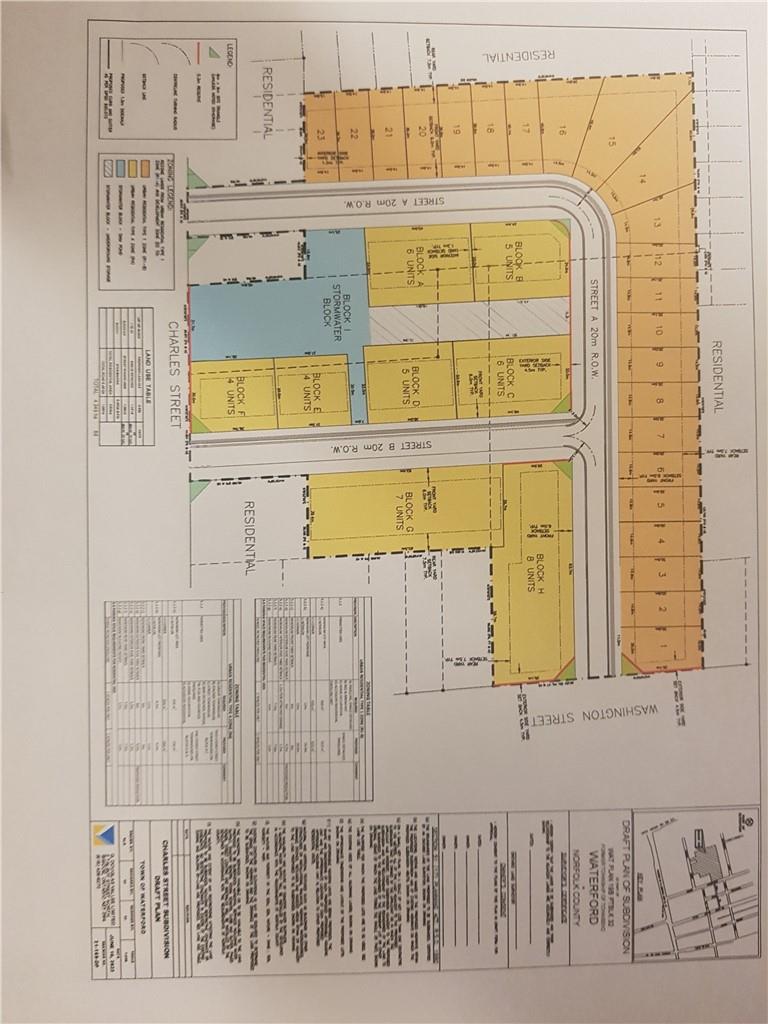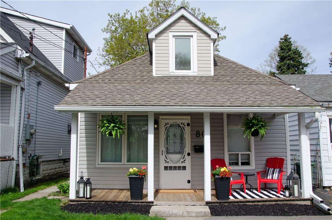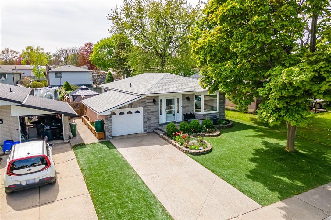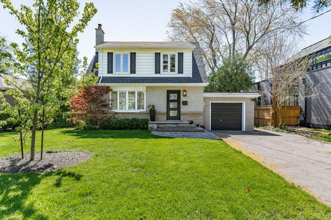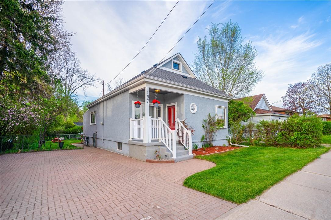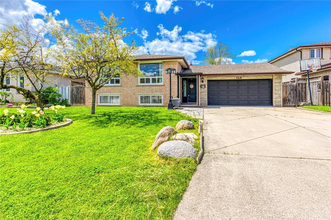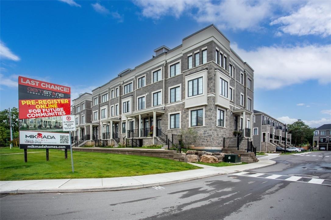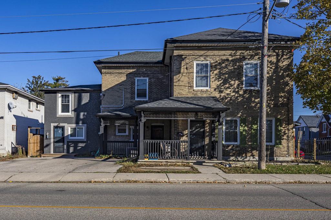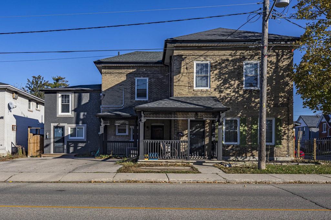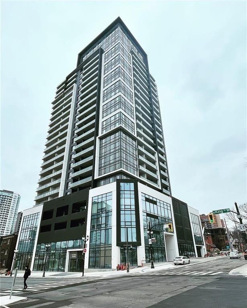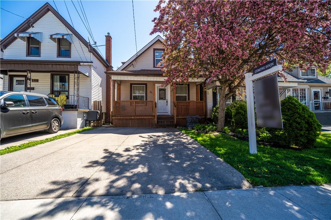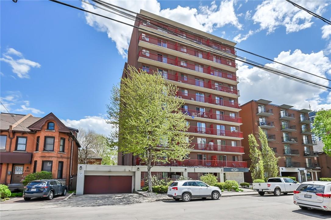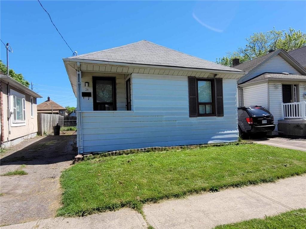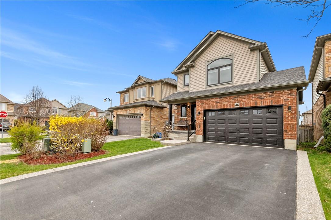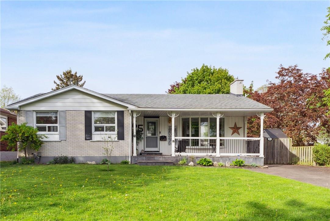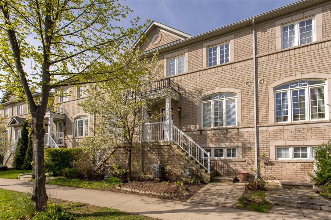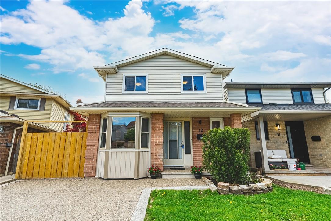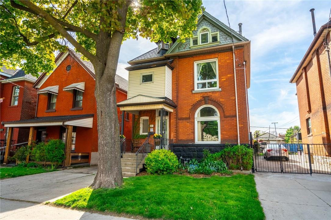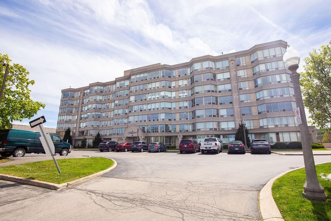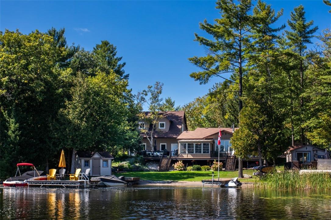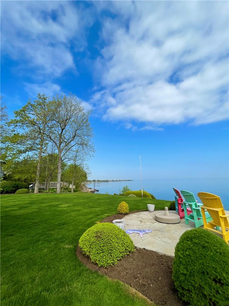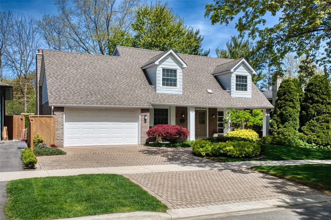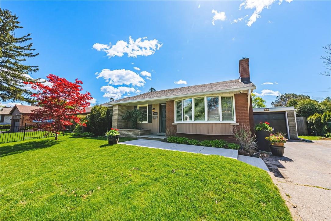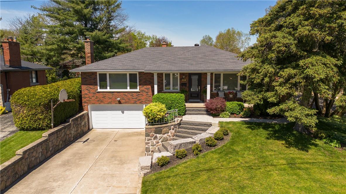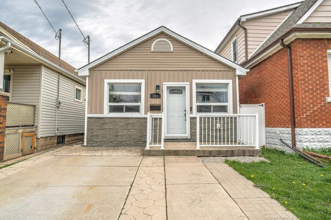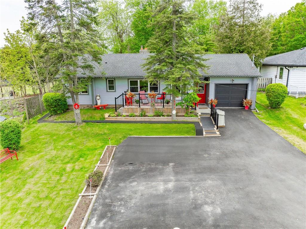All Listings …
31 Marion Place
Stoney Creek, Ontario
Backing onto the escarpment on picturesque plateau it is an ideal location on a quiet court. Third smaller bedroom has been converted to main floor laundry. Home is in need of repair-inspection report available for review. Home is being SOLD in "AS IS WHERE IS" condition with no warranties. Possibilities are endless for this bungalow on prime lot. Buyer to verify taxes. (id:35660)
308 Appleby Line
Burlington, Ontario
Exceptional home! This custom-built home is only 2 years new and sits in the highly sought-after Shoreacres neighbourhood. This 2-storey home is 3+1 bedrooms, 3.5 bathrooms and is approximately 2250 square feet plus a fully finished lower level! The main floor consists of a roomy foyer which opens to a large formal dining room with coffered ceilings that is connected to the kitchen by a servery. The gourmet kitchen has a large island, stainless steel appliances, quartz counters, stunning white custom cabinetry and a beautiful backsplash. The kitchen opens to a spacious family room with a soaring 2-storey ceiling, a gas fireplace with feature wall and backyard access. There is also a powder room and functional mud-room with garage access! The second floor of the home includes 3 spacious bedrooms including the primary with a large walk-in closet and spa-like 4-piece ensuite. The 5-piece main bath includes access to both bedrooms and has dual sinks. There is also bedroom level laundry! The lower level includes a 4th bedroom, rec room, 3-piece bath, wet bar and plenty of storage! The exterior of the home includes a 4-car driveway, irrigation system, beautiful curb appeal and a large private backyard. A FEW of the features of this incredible home include: wide-plank engineered flooring on the main and upper levels, 9 ft smooth ceilings with pot lights throughout. (id:35660)
269 Vanilla Trail
Thorold, Ontario
Experience contemporary elegance in this newly constructed detached home nestled in the heart of Thorold, Ontario. Showcasing exceptional curb appeal, this stunning home boasts over 2,400 square feet of refined living space featuring 4 bedrooms and 4 bathrooms. As you enter, you'll be greeted by a foyer with massive closet space, open-concept dining room with engineered hardwood flooring through-out. The spacious, living room features expansive windows that flood the space with natural light, offering a perfect setting for relaxation or entertaining. The chef's kitchen is a culinary masterpiece, complete with ample cabinet storage space, dual oven, & stainless-steel appliances. Offering a main floor balcony, perfect for relaxing while you catch the sunsets. Upstairs, you’ll find the den offering an ideal space for a home office or a cozy T.V room, while each bedroom is complemented by its own ensuite or ensuite privilege for ultimate privacy and comfort. Along with having the laundry room on the second floor making it easy to handle all the daily chores. The walk-out basement is an open canvas for your personal touch, including a rough-in for a bathroom and lots of space to add more livable square feet. no rear neighbours. Situated in a prime location as it’s in proximity to all schools, parks, trails, wineries, golf courses and so much more. This home offers modern, luxury living and presents a rare opportunity to own a remarkable property that has it all. (id:35660)
1499 Nottinghill Gate, Unit #207
Oakville, Ontario
Be first! This cozy 2 Bedroom condo will appeal to you. One of the most sought-after locations in the building overlooking the ravine/trees. Quiet! Pride of ownership is evident when you view unit 207. Updates/upgrades include SS appliances, designer lights, new taps throughout and painted over the years. Unit shows exceptionally well with a neutral décor. For details on ongoing work around the building please contact the listing agent directly. Inspect, compare, offer! (id:35660)
144 Cove Crescent
Stoney Creek, Ontario
Lovingly maintained, family friendly home close to the lake & Newport Yacht Club. All brick & stucco, 3 bed, 2.5 bath home boasts 2,940 sq/ft. The double door entry welcomes you into a spacious front foyer. The living/dining room complete with crown moulding, hardwood floors and tons of natural light streaming through the large windows. The kitchen features neutral white cabinetry, ceramic floors, backsplash, breakfast bar, oversized window and large skylight offering ample natural light. Large open concept dinette area could also be used as a main floor family room. Entertain friends and family in the private backyard complete with large deck & cedar hedges. The main floor also features a separate office & powder room. Upstairs, the oversized primary bedroom offers a bay window, w/in closet & luxury ensuite with 2 vanities, soaker tub & separate shower. 2nd floor includes 2 additional large bedrooms, 4pc bath, a balcony and a large family room with high ceilings, bookshelves and a cozy gas fireplace. Unfinished basement awaiting your finishing touches. Also includes inside entry from garage, A/C, GDO, interlock driveway, walkway & mature landscaping. Don’t miss out on a great place to call home! (id:35660)
97 Sexton Crescent
Ancaster, Ontario
Welcome to 97 Sexton Cres, an exceptional new listing nestled in a sought-after neighborhood in Ancaster. This charming end unit townhouse offers an ideal location near the vibrant Meadowlands shopping area and boasts numerous desirable features. Upon entering, you'll appreciate the inviting ambiance of this meticulously maintained home. The main level features a living room perfect for entertaining guests or relaxing with family. The modern kitchen, equipped with sleek appliances, ample cabinet space, and a stylish breakfast bar. Upstairs, discover three generously sized bedrooms including a primary suite with a private ensuite bath. Additionally, the home offers a total of 3.5 baths, ensuring convenience for every member of the household. One of the standout features of this property is its spacious backyard, ideal for outdoor gatherings, gardening, or simply unwinding in a tranquil setting. For those seeking extra living space, the fully finished basement offers a versatile area that can be used as a recreation room, home office, or guest suite. This additional space adds flexibility and value to the home. With its prime location and abundance of amenities nearby, 97 Sexton Cres presents a wonderful opportunity to live in one of Ancaster's most desirable communities. Don't miss your chance to call this beautiful townhouse your new home! Schedule a showing today to experience all that this property has to offer. (id:35660)
129 Parkdale Avenue S
Hamilton, Ontario
Welcome to 129 Parkdale Ave. S.! This legal duplex four level back split semi-detached home is a fantastic opportunity for multi-generational living, investment, or live-and-rent options. Each self-contained unit boasts its own entrance and unique flair. The main level features 3 bedrooms, a full bath, and laundry, with an open-concept kitchen/living area highlighted by an elegant black island and breakfast bar. The kitchen is equipped with rare drawer-in-drawers, stainless steel appliances, and a stunning honeycomb backsplash. The lower level mirrors this quality, offering 3 bedrooms, a large bath, and laundry, perfect for extended family or rental income. Features high ceilings, ample light, and modern features throughout. Conveniently located near schools and highways, with a generous backyard to enjoy. Don't miss out on this versatile and beautifully updated property! (id:35660)
728 Eversley Drive
Mississauga, Ontario
Welcome to 728 Eversley Drive, a charming detached home in sought after Mississauga Valley! This meticulously maintained 4-bedroom, 3 bathroom home boasts comfort, convenience, and an unbeatable location. Over 3,000 sf of finished living space provides lots of space for the growing or multi-generational family. Spacious living/dining room with large windows provides ample natural light. Oversized eat-in-kitchen with balcony. Upstairs a large skylight fills the space with light and the primary bedroom features a walk-in closet and 3 piece ensuite bath. Two other generous sized bedrooms share a 5 piece bathroom. Well appointed family room opens to the large manicured backyard. Enjoy endless possibilities with a flexible floor plan, including a fully finished basement with a second kitchen. Perfect for entertaining and large family gatherings, the pride of ownership is evident with high level workmanship throughout. Nestled on a 50' by 120' lot with great curb appeal, double car garage and a convenient covered veranda. Close to Schools, Parks, Highways and All Your Local Amenities. (id:35660)
403 Tuck Drive
Burlington, Ontario
Beautifully renovated side split in the sought after Shoreacres community! This home features 3 bedrooms, 2 full baths, an open concept floor plan and a large private backyard! The main level of the home boasts hardwood floors, a living room with a large bay window and a well sized dining room with access to the backyard. Open to the dining room is the newly renovated kitchen with quartz countertops, a beautiful mosaic backsplash, tiled floors, and stainless-steel appliances. The white kitchen cupboards are accented with gold hardware and blue lower cupboards. The upper level of the homes features 3 bedrooms and a beautifully renovated 5-piece bath with ensuite privileges to the primary bedroom. The lower level of the home makes way to a bright rec room with a gas fireplace, a brand new 3-piece bathroom, a laundry room with outdoor access and plenty of storage space. This corner lot boasts a large private yard with a stone patio, a storage shed, a single car garage and a double wide driveway! Located close to all amenities, parks, sought after schools and highway access! (id:35660)
1585 #11 Highway N
Oro-Medonte, Ontario
Rare and unique property, offers prime, commercial real estate, perfectly situated along a bustling Kings Highway (Hwy 11), presenting an exceptional opportunity for retail businesses, seeking high visibility and accessibility. This expansive 2.6 acre parcel of land features a strategically positioned retail building approximately 2265 ft. along with a separate heated shop approximately 1600 ft. tailored for building products/storage, providing an ideal setting for a wide range of business endeavours. The large site offers you the ability to add a further 2500 ft.. Highway exposure and ample asphalt parking offers the potential for extra rental income from sources such as food trucks, produce stand, etc..Ideal for restaurant, showroom, pool, landscaping, modular home, RV, auto sales, and many other commercial uses. (id:35660)
16 Riesling Street
Grimsby, Ontario
Bright, spacious and welcoming three-bedroom, all brick bungalow ideally located in award-winning Vineyard Valley. Highlights of Riesling include generous lot, hardwood floors, main floor laundry room, double car garage, double wide driveway, covered front porch and detailed concrete exterior. Enjoy spacious dining room, fireplace, large Transom window, two full bathrooms, backyard deck, established landscaping and Niagara Escarpment views. Perfectly located on the cusp of the Ontario Wine Route with easy access to farm fresh markets, Lake Ontario, parks, walking trails, restaurants, the highway and the scenic towns along the Niagara Escarpment including Grimsby, Beamsville, Vineland and Jordan. (id:35660)
58 Sandalwood Avenue
Hamilton, Ontario
*LEGAL DUPLEX Grossing $4450 monthly (Main - $2500 and Lower - $1950) Separate panels and electrical meters. This extensively renovated bungalow-duplex is the ideal investment. Each unit has a modern kitchen with quartz counters, a deep trough sink, contemporary backsplash tile, and new appliances (including washers/dryers). Both bathrooms have been fully renovated with deep soaker tubs, new cabinets and fixtures. Stylish plank flooring over new subfloor flows throughout main and basement. (id:35660)
257 Millen Road, Unit #201
Hamilton, Ontario
Step into luxury with this 864 sq. ft. masterpiece, designed for those who enjoy a mix of elegance and quality. Featuring a pristine white kitchen with elegant white quartz countertops, high end stainless steel appliances, cabinetry that extends to the 9 ft. ceilings with custom valance and mouldings for a sleek, modern look. Every detail of this stunning unit exudes sophistication. Pot lights illuminate the space and every corner radiates warmth and comfort, further enhanced by in-floor heating throughout. This home offers not just a place to live but a lifestyle, with a spacious bedroom complemented by custom closet built-ins, ensuring a clutter-free and stylish space. The large den, easily convertible into a second bedroom, adds versatility to your living options, perfect for guests or for use as a home office. The luxury extends through two exquisite bathrooms, including one with a custom glass tile shower, wall jets, and a built-in seat, offering a spa-like experience at home. Complete with full-size in unit laundry, ample storage locker, and loaded with high-end upgrades, this condo is a testament to luxury living. This home caters to every aspect of sophisticated urban living. Don't miss the opportunity to own a piece of refined elegance. Your dream home awaits. (id:35660)
1311 Consort Crescent
Burlington, Ontario
Welcome to your new home in Palmer! This beautifully updated semi-detached, nestled on a quiet crescent, boasts 3+1 bedrooms, 2 full baths, and separate entrances with in-law suite potential. Well-maintained with recent updates including a gorgeous kitchen main bath and hardwwod floors, this home offers 1823 sq ft of finished space with 3 levels above grade. Enjoy a fully fenced yard, extra deep garage, and excellent school catchment. Don't miss the chance to make this amazing property yours!" (id:35660)
58 Sandalwood Avenue
Hamilton, Ontario
*LEGAL DUPLEX Grossing $4450 monthly (Main - $2500 and Lower - $1950) Separate panels and electrical meters. This extensively renovated bungalow-duplex is the ideal investment. Each unit has a modern kitchen with quartz counters, a deep trough sink, contemporary backsplash tile, and new appliances (including washers/dryers). Both bathrooms have been fully renovated with deep soaker tubs, new cabinets and fixtures. Stylish plank flooring over new subfloor flows throughout main and basement. (id:35660)
288 East 32nd Street
Hamilton, Ontario
Welcome To This Bright 3+1 Bedroom Bungalow That Has Been Elegantly Updated! Stunning Newer Kitchen, New Hardwood Throughout The Main Floor And Basement, California Shutters Throughout The Main Floor And Both Bathrooms Beautifully Renovated. Separate Entrance To Fully Finished Basement With Large Bedroom, Kitchenette And Bathroom. Huge Driveway With Ample Parking. Good Sized Yard With Massive Two Car Garage/Shop. Desirable Location In Quiet Hamilton Mountain Neighbourhood! (id:35660)
5391 Linbrook Road
Burlington, Ontario
Welcome to 5391 Linbrook Road. This 4+1 bedroom, 3.5 bathroom Cape Cod style family home boasts 3,888 sq. ft of total living space and is nestled on a quiet cul-de-sac in highly desirable South Burlington. The grand foyer, w/ an 18 ft ceiling invites you into a formal dining room, gourmet kitchen and living space. The sunken in living room has 9 ft ceilings, in-ceiling speakers, custom built-ins, marble gas FP and Brazilian hardwood flooring. The Chef’s kitchen features beautiful two-tone Artcraft cabinetry, Cambria Quartz countertops, Thermador and Electrolux stainless steel appliances, heated flooring, two dishwashers, and a wet bar w/ wine fridge. Updated powder room (2022) and laundry/mud room w/ inside entry to double-car garage. Impressive and maintenance free, professionally landscaped backyard includes a saltwater pool, waterfall, covered gazebo, and mini putt. Generously sized Primary, w/ double walk-in closets, new carpeting (2023), and spa-like ensuite w/ heated flooring, soaker tub, oversized shower w/ 4 shower heads, French doors and Juliette balcony overlooking backyard oasis. Three other bedrooms w/ updated windows, fresh paint, and closet systems, plus 4-piece bathroom w/ marble flooring, marble top double vanity, and custom glass shower w/ rain head. Lower level w/ a home gym, private office, ample storage, luxury vinyl plank flooring, soundproof insulated theatre room, wet bar w/ Quartz countertops and bar seating. The 3-piece bathroom updated (2021). (id:35660)
106 Oakhampton Trail
Hamilton, Ontario
Beautiful 3 Bedroom Bungaloft Condo In The Quaint Garth Trail Complex. This Spacious Unit Features A Main Floor Primary Bedroom With Double Closets And Ensuite Bathroom. Large Open Concept Living/Dining Room Area With Vaulted Ceilings With Walk-Out To Private Rear Yard and Extensive Patio. Ideal Area For Summer Barbecues. Great Loft Area For Kicking Your Feet Up, Office Or For Visitors When They Come To Stay. Within Walking Distance Of The Wonderful Clubhouse, Athletic Facilities. Garth Trails offer A Desireable Adult Lifestyle In A Tranquil Setting. (id:35660)
5 Hilltop Place
Dundas, Ontario
The one you’ve been waiting for!! Nestled away on a quiet court in Dundas’ highly sought-after Pleasant Valley awaits this meticulously maintained 3 bed 2 bath, 3 level backsplit. Upon approaching the home you’ll be greeted by the lovely front yard and gardens. With plenty of parking, you’ll make your way to the covered carport and the main, side entrance. You’ll be pleased to find an attractive layout including bright and inviting principal rooms, updated kitchen, 3 beds and a spacious 4 PC bath with soaker tub. The living room and upper level share warm toned, original hardwoods, creating a seamless flow between these two levels. The lower level adds even more living space complete with a generously sized recreation room, huge 4PC bath, laundry, utility room and large crawlspace for extra storage. The mindful updates throughout all three levels create the perfect modern compliment to this late mid-century home. The backyard answers your dreams!! This stunning oasis is fully fenced, with ample space. The natural slope of the yard adds a level of dimension and privacy. A beautifully built stone retaining wall creates a reclusive space to enjoy while relaxing in the inground pool, or lounging on the interlock patio, enjoying a cool beverage on a hot Summer’s day. Enjoy the tranquility of this peaceful, exclusive court backing on to the conservation and rail trails, while being mins from downtown Dundas or Ancaster major routes. Room sizes and sq ft approx. (id:35660)
289 Plains Road W, Unit #21
Burlington, Ontario
A beautifully renovated 2 storey SEMI with a DOUBLE GARAGE in Aldershot! This home features 2 bedrooms (plus a den that could easily be a 3rd bedroom) and 3.5 bathrooms. Over 2300 square feet of living space- PLUS a fully finished WALK-OUT lower level. The main floor boasts 9-foot ceilings and hardwood flooring throughout. The large eat-in kitchen offers beautiful wood cabinetry, stainless steel appliances, quartz counters, a quartz backsplash, 13 ft ceilings and access to the large wood balcony (to be replaced in June 2024). The kitchen is open to the spacious living / dining room combination which features a gas fireplace, vaulted ceilings and plenty of natural light. There is also a main floor laundry room, 2-piece bathroom and large foyer with garage access. The 2nd level of the home has 2 spacious bedrooms, 2 full bathrooms, an office / den and family room! The large primary bedroom has a spa-like 4-piece ensuite and a large walk-in closet. There is also a renovated 4-piece main bath! The professionally finished lower level features a sprawling rec room / family room with a gas fireplace, a 3-piece bathroom, wet bar and access to the private yard. The exterior of the home features a double car garage plus a double wide driveway! This unit sits at the back of a quiet complex- perfect for retirees and empty nesters. (id:35660)
830 Tanager Avenue
Burlington, Ontario
RAVINE LOT IN SOUGHT AFTER BIRDLAND AREA. This south Aldershot property is a must see, with its fully renovated basement, new bathrooms, backyard patio oasis, and smart appliances. It is walking distance to the Burlington Golf and Country Club and all major transportation. Don't wait to book your private showing today! (id:35660)
101 King Street E
Hamilton, Ontario
Gorgeous Two story house located in a high desirable neighbourhood, minutes from Hwy, Fiesta mall and walking distance to future Go Station. Has 3+1 bedroom approx. 1920 sqft living space, custom kitchen with quartz counter top and backsplash, potlight and lots of upgrades throughout. The rough-in for the second kitchen and laundry has been completed in the basement. Seller will pay off the Furence & Aircondition on or before the closing. (id:35660)
183 Charles Street
Waterford, Ontario
WHAT A FANTASTIC LOCATION! THIS NEW SUBDIVISION DRAFT PLAN APPROVED AND DETAILED ENGINEERING IN PROGRESS. (SHOULD BE COMPLETED SHORTLY) CONSISTS OF 23 SINGLE DETACHED HOMES, 30 TWOSTOREY TOWNS AND 15 ONE FLOOR TOWNS. PROPERTY CONSISTS OF 4 SEPARATE PROPERTIES THAT ARE BEING MERGEDTOGETHER. SEE SCHEDULE "A". 10.85 ACRES IN TOTAL. WATERFORD IS A VIBRANT GROWING COMMUNITY IN NORFOLK COUNTY. SEE SUPPLEMENTS FOR LEGALS AND DRAWING. (id:35660)
80 East 35th Street
Hamilton, Ontario
Welcome to this charming century home nestled on a quiet street on Hamilton mountain. For the past few years, this delightful home has been operating as two thriving AirBnB units. Sit back and relax on the front porch overlooking the quiet street. As you enter the home, the main floor features a bright living room and an eat-in kitchen which was originally a bedroom. Upstairs, discover a bedroom with sitting area, a 3-piece bathroom adorned with a vintage clawfoot tub and a hall closet. The rear of the home is a second unit, complete with its own bright eat-in kitchen, 3-piece bath, laundry facilities & bedroom/sitting area. These 2 self-contained units present an ideal in-law suite scenario offering privacy & independence with separate entrances and an interior security door. Whether you envision maintaining the property as a dual-unit gem or a single-family layout, the possibilities are endless. Live comfortably in one unit while renovating the other, tailoring the space to your lifestyle preferences. The deck & fenced-in yard are perfect for outdoor gatherings and relaxing over the summer. A private driveway and convenient permit-free street parking, parking dilemmas become a thing of the past. Conveniently located near Concession St. shopping, public transit, highways, & Juravinski Hospital, this home embodies both convenience and charm. Don't miss out on the opportunity to make this versatile property your own – schedule a viewing today and let your imagination run wild! (id:35660)
40 Queenslea Drive
Hamilton, Ontario
Welcome to this charming 1151 sqft family home nestled in the heart of the Hamilton Mountain! Located in a sought-after family-oriented neighbourhood, this meticulously cared-for 3 Bed + den home offers the perfect blend of comfort and convenience. As you step inside, you'll be greeted by an inviting open-concept layout on the main floor, featuring an updated kitchen with stainless steel appliances, potlights, elegant ceiling fans and hardwood floors throughout the main floors. The fully finished basement offers a side entrance for added accessibility and features including a spacious rec room and a beautifully updated large 3-piece bathroom. The exterior boasts a stone front facade, attached garage, and concrete aggregate driveway leading to the backyard oasis with beautiful gardening and a gazebo great for enjoying summer days with family and friends. Along with a shed for additional storage. Easy transit and highway access, amenities, schools, recreation facilities, and parks are all within walking distance. With numerous upgrades throughout, this home is a true gem that must be seen in person to be fully appreciated. Don't miss your chance to call this Centre Mountain beauty your new home! (id:35660)
2218 Deyncourt Drive
Burlington, Ontario
Nestled in the heart of one of Downtown Burlington's most coveted neighbourhoods, this stylish home offers not only exquisite design but also the unbeatable convenience of its prime location.Upon entering you’re greeted by a spacious living room with large windows that flood the space with natural light, while the fireplace stands as a striking statement piece. The freshly painted main floor adorned with pot lights creates a bright and inviting space while the upgraded light fixtures enhance the home's elegance.The kitchen is a culinary haven or simply perfect for any growing family, boasting granite counters, massive island, gas range, and a bay window creating a charming space for sit-down meals. Upstairs offers 3 bedrooms along with a 5-piece bathroom with modern fixtures and finishes.The finished lower level with pot lights and big windows adds versatility and additional living space + a fourth bedroom and bathroom for added convenience. The oversized South facing backyard has a professionally landscaped patio that invites relaxation and entertainment. The outdoor space surrounded by mature trees provides both shade and privacy.The shed blends seamlessly with the home's exterior, offering added convenience with hydro. Beyond the treelined street the lies an abundance of amenities, including Downtown's mix of shops, restaurants and stunning waterfront at Spencer Smith Park. Close to schools, parks, transit and highways further enhances the appeal of this exceptional home. (id:35660)
197 Fennell Avenue E
Hamilton, Ontario
Welcome to this Charming Hamilton mountain all stucco bungalow located at 197 Fennell Ave E. This home sits on an impressive 113 foot deep lot surrounded by mature trees offering both comfort and privacy. The main floor features an enclosed foyer leading into a spacious living room including a brand new electric fireplace feature, new paint and loads of natural light partnered with 2 bedrooms. The main floor continues with a bright, open kitchen and dining room split providing a functional and separate space also including a full 4 pc bathroom off the kitchen. The basement has been fully finished including a den, rec room and spacious 3rd bedroom with fantastic natural light, brand new paint and laminate flooring throughout the entire space. The laundry room offers a ample room for storage while maintaining laundry room functionality. As you enter the backyard oasis you will be charmed by the large deck overlooking the pond feature and mature trees offering you privacy and a sense of seclusion, perfect for both relaxing or entertaining. Don't miss the chance to own this charming 3 bedroom all stucco bungalow on the Hamilton Mountain located at 197 Fennell Ave E. (id:35660)
145 Millen Road
Hamilton, Ontario
A Well-Maintained Raised Bungalow With 3+1 Decent Bedrooms In A Desirable Community, Stoney Creek, Hamilton. The Main Level Boasts Supper Sunlight With An Open-Concept Kitchen, Dining, And Living Area, And A Beautifully Renovated Washroom. The Lower Level Features A Kitchen, A Bedroom, And A Bathroom That Can Be Set Up An In-Law Suite. Also, A Large Backyard With A Playground And BBQ Area Is Great For Summer Family Gatherings. This Home Steps To Schools & Bus Routes, Close Distance To Mohawk College's Stoney Creek Campus, Eastgate Square Mall, Restaurants, And Other Amenities, And Easy Access To Hwy QEW. (id:35660)
383 Dundas Street E, Unit #59
Waterdown, Ontario
Close proximity to Downtown District, Go Transit Station, and major highways (407, 403). One floor plan with 3 bedrooms and 2 full baths. 2 parking spaces. stunning upgrades including engineering hardwood flooring, gas stove, and quartz countertops. Additional upgrades such as extended kitchen cabinets, custom backsplash, and upgraded light fixtures. Features LG stainless steel appliances, upgraded vanity top/mirror, and gas barbecue, automatic garage open. (id:35660)
107 Murray Street
Brantford, Ontario
ATTENTION INVESTORS!!! Great opportunity to own this well maintained LEGAL TRIPLEX! Three selfcontained units. UNIT ONE: is currently owner occupied (main level) has been recently remodeled.Contains 1 Bedroom, 1 Bathroom, stainless steel appliances, in-suite laundry, and private fenced yardwith its own driveway. UNIT TWO: (upper floor) is currently tenant occupied and contains 2 bedrooms,and 1 bathroom. UNIT THREE: (3 levels) is currently tenant occupied and has 1 bedroom and 1.5bathrooms with a natural gas fireplace and a private fenced in yard. Laundry hook-up is available in thisunit. Separate hydro meters and electrical panels for each unit. Parking for up to 5 cars available.Tenants pay their own hydro. Great location and close to all amenities. A MUST SEE! Book your showingtoday! (id:35660)
107 Murray Street
Brantford, Ontario
ATTENTION INVESTORS!!! Great opportunity to own this well maintained LEGAL TRIPLEX! Threeselfcontained units. UNIT ONE: is currently owner occupied (main level) has been recentlyremodeled.Contains 1 Bedroom, 1 Bathroom, stainless steel appliances, in-suite laundry, and privatefenced yardwith its own driveway. UNIT TWO: (upper floor) is currently tenant occupied and contains 2bedrooms, and 1 bathroom. UNIT THREE: (3 levels) is currently tenant occupied and has 1 bedroom and1.5bathrooms with a natural gas fireplace and a private fenced in yard. Laundry hook-up is available inthis unit. Separate hydro meters and electrical panels for each unit. Parking for up to 5 carsavailable.Tenants pay their own hydro. Great location and close to all amenities. A MUST SEE! Book yourshowing today! (id:35660)
15 Queen Street S, Unit #1909
Hamilton, Ontario
Experience upscale living on the 19th floor at Platinum, a standout building in downtown Hamilton. This 728 sq. ft. Paris suite features 02 bedrooms, 02 bathrooms, and a balcony, offering a blend of elegance and functionality with quartz countertops, wood laminate flooring, and 9-foot ceilings. The open layout maximizes light, ideal for entertaining and relaxation. The kitchen includes ample cabinetry, stainless steel appliances, quartz counters, and an island seating four, leading to a spacious living room with a balcony. The primary bedroom boasts a luxurious ensuite with a large shower, while the second bedroom has ample closet space near a full bathroom. Located in the bustling downtown area, you are just steps from pubs, cafes, restaurants, and essential services, as well as the Hamilton GO Centre and the upcoming LRT. The location is also minutes from McMaster University, Mohawk College, St. Joseph’s Health Centre, and the 403 highway. (id:35660)
51 East 23rd Street
Hamilton, Ontario
Welcome to this turn-key home meticulously maintained on the Hamilton Mountain - a true gem! Featuring two spacious bedrooms (with potential for conversion into three), two bathrooms, and a fully-fenced professionally landscaped yard, complete with a deck perfect for entertaining. This home boasts tons of upgrades, including a fully renovated interior showcasing a new kitchen with a large island, under-counter lighting, quartz countertops, stainless steel appliances, a dedicated bar area with a beverage/wine fridge and sleek floating oak wood shelves. Enjoy the luxury vinyl flooring throughout, convenient main floor laundry with new washer/dryer, modern railings, freshly renovated bathrooms, pot lights, a custom-built garden shed, owned instant tankless water heater, and so much more! Take advantage of the double-car driveway equipped with an EV/Tesla charging station hookup. The basement offers a retreat for the handy individual or hobbyist, with ample storage space available. Nestled in an excellent family-friendly location, this home is just steps away from shops, restaurants & patios, and amenities along Concession St. (id:35660)
141 Catharine Street S, Unit #702
Hamilton, Ontario
Located in Hamilton's trendy Corktown neighbourhood, known as the entertainment district of Hamilton, it is within walking distance to the GO Station, has easy access to transit, and is close to parks and shopping. The completely updated bathroom appliances and hardwood floors. There is an underground parking spot. Amenities include a gym, Sauna, rooftop terrace, and ground-level outdoor entertaining area with BBQ. A Status Certificate is available. RSA. (id:35660)
21 Trapnell Street
St. Catharines, Ontario
Attention first time home buyers! This cosy bungalow is situated in a cul de sac in a quiet area of St. Catharines. The main level is freshly painted with an open living room and dining room. The eat-in kitchen has a walk out to the backyard. Built-in dishwasher. With three bedrooms, there is room to grow. One bedroom is perfect for a nursery or home office space. Convenient main floor laundry. The bakc yard is spacious and fully fenced. Close to schools, park, shopping and easy QEW access. A great starter home! (id:35660)
46 Topaz Street
Binbrook, Ontario
Welcome to this Captivating Customized 'Westwood' model by Losani Homes in a family oriented neighborhood in Binbrook. Great curb appeal with exposed aggregate walkway, modern black windows throughout and a glass insert oversize front door - all of this was updated in the last year and a half! Mainfloor features a great open concept layout with generous spaces in the living, dining and kitchen! Brand new kitchen redone in April 2023 with white extended cabinets, some built-in appliances, quartz counters and an oversize island! Dining room features a beautiful and functional built in cabinets ready for you to entertain your family and friends! Walkout from the dining room to this entertainment galore backyard with 2 patio areas and a fully fenced backyard. Master bedroom with oversize window, Walk-in closet and a luxurious ensuite with soaker tub and a stand up shower! Not to mention this home also has a fully finish basement for more extra space for you and your family to enjoy! Also includes video doorbell with motion sensor (no subscription), nest thermostat, motorized blinds (backdoor), central humidifier, an alarm system, and much more! Walking distance to stores (Shoppers DrugMart and Tim Hortons) and schools. Less than a 5 min drive to Binbrook Conservation! Room sizes and Sqft are approximate. (id:35660)
65 Tanglewood Terrace
Brantford, Ontario
This lovely ranch style home features 2 driveways – a double at the front and another at the side leading to the garage/workshop which has it’s own separate electrical panel. When you step in the front door you won’t be disappointed with the abundance of space this home has to offer. The main floor features gorgeous hardwood floors throughout. Living room has gas fireplace. The kitchen has granite counter tops & backsplash. Garden doors off dining area lead to a large deck, patio, and even a “Tiki Bar” in your private backyard. There is a gas line for your BBQ on the deck as well as a gas line to the rear of the property (used to be a pool and hot tub). Primary bedroom was originally 2 bedrooms opened into one extra large retreat with his/hers closets. The lower level is just as impressive with a huge 41’ long entertainment size rec room with a second gas fireplace & extra area which could accommodate a pool table, as well as a home office. New furnace 2022. Roof 2018. All windows, exterior doors & floorings replaced approx. 10 years ago. This home shows beautifully, within walking distance to park, schools & most amenities. Showings Mon-Fri 5:30p.m. - 8:00p.m. Anytime on weekends. (id:35660)
2366 Sutton Drive
Burlington, Ontario
3-level executive townhome located in the sought-after family friendly Orchard neighborhood! Perfectly positioned for an active lifestyle, this elegant residence is just a short stroll from Bronte Creek, parks, and schools, with convenient access to dining, shopping, GO Train, and major highways. This home boasts a spacious interior with 2,140SF of total finished living space, 10' ceilings on the main floor, expansive windows flooding the space with natural light, and rich hardwood flooring throughout the main and upper levels. The single garage and additional parking for 3 cars are complemented by a charming perennial garden. Entertain and enjoy in the spacious eat-in kitchen featuring custom cabinetry, an island, breakfast bar, and stainless steel appliances including a newly updated dishwasher and fridge(2022). Relax in the large living room with a cozy gas fireplace and hardwood floors. The upper level features a generous primary suite with a walk-in closet and a 4-piece ensuite, plus two additional bedrooms, one with ensuite privileges. The fully finished lower level includes a recreation room, 3-piece bathroom, and walkout to the backyard, adding to the abundant living space this townhome has to offer. This property is a perfect blend of comfort and convenience—a true gem! (id:35660)
12 Naples Court
Thorold, Ontario
Welcome to beautiful Thorold, this family-friendly town is the hidden gem of Niagara! This wonderful home is perfect and ready for you to enjoy. Close to the hwy, but nestled in a quiet neighbourhood, in a court, a short walk to Lake Gibson Conservation Park, you can truly relax and be at peace in your home. When you enter the home you will enjoy a nice dining area and kitchen which flows into inviting living room with a cozy fireplace and a glass door that shows the amazing in-ground pool in the backyard perfect for kids and hosting friends/family. There is a great laundry room and powder room on the main floor, the optimal set up. Upstairs you have 3 great sized bedrooms, with the large master bedroom that has an elegant en-suite, and a second full bathroom upstairs. When you go to the lower level, you get to enjoy a large family room, delightful bar area, another large bedroom and another full bathroom, great for in-laws or guests. This house has been done top to bottom, roof, windows, flooring, lights, kitchen, appliances, so all you need to do is move in and enjoy! This house is surrounded by great schools and parks, mins away from Brock University, Pen Centre, wineries, Niagara Falls, St. Catharines, it is the perfect community located in the best spot. Click on more media to do a 3D tour, see floorplans, and much more! Book a showing before it is too late! (id:35660)
143 Wentworth Street N
Hamilton, Ontario
This charming Victorian brick home has it all! Enjoy the sunrise from the spacious and bright living/dining room filled with period charm including an exposed brick fireplace, original hardwood floors, and 10ft ceilings. The light-filled eat-in kitchen overlooks a private deck and fenced backyard with beautiful mature fruit trees. The main floor also has a tastefully decorated 2-pc bath and convenient office space, ideal for remote work or creative pursuits. The second floor has 3 spacious bedrooms, and a fourth currently being utilized as a walk-in closet, 4-pc bath, and convenient second floor laundry. Venture to the third floor and be amazed by the expansive fifth bedroom boasting lovely lighting and elegant architecture. Whether reserved for guests or transformed into your secluded primary retreat, this versatile space offers endless possibilities. The unfinished basement, with a separate walk-up entrance, presents an opportunity for customization and expansion to suit your needs. Finally, this home features a separate double car garage and private parking for at least three additional cars, ensuring ample space for vehicles and storage. Throughout the home, exposed brick and beautiful lighting create a warm and inviting ambiance, making every corner feel like a cozy haven. Don’t be TOO LATE*! *REG TM. RSA. (id:35660)
495 Highway 8, Unit #210
Stoney Creek, Ontario
This two bedroom condo is located in a prime location close to a variety of amenities. The spacious living area features large windows that let in plenty of natural light. Spacious rooms with den, gym, sauna, games room, party room, 2 parking spots, locker (id:35660)
13 Fire Route 85
Buckhorn, Ontario
One of a kind Lakehouse situated on Big Bald Lake. This bright four season fully renovated Lakehouse features 3 bedrooms, 2 bathrooms with underfloor heating, an open concept kitchen and living space. Kick back in your spacious family room warmed up by a cozy wood stove. Walk out to a newer deck and level lakeside lot with excellent treed privacy, landscaping and firepit. An oversized double car garage hosts a large living space, 2 bedrooms and a half bath. The exterior features 3 oversized decks and 2 docks overlooking the lake with ample seating and dining areas. This property also features 2 sheds, an adorable bunkie, hot tub, 14 KW Generac generator, 150 feet of a ribbon air curtain water bubbler. Elegant lakeside living awaits!!! **** EXTRAS **** Excellent location close to Bobcaygeon & 1.5 hours from GTA, accessible year round. Conveniently Located Near Kawartha County Wines, Restaurants, Beaches, Six Foot Bay Golf Course, Kawartha Nordic Ski Club, Hwy 7 & More! (id:35660)
23 Winona Park Road
Stoney Creek, Ontario
This gated waterfront estate offers an exclusive opportunity to live in a discreet Stoney Creek community. With an extremely rare concrete and corrugated steel pile Seawall and large concrete walkway, the setback line is already established, protecting 150’ of shoreline from erosion. Ensconced by tall hickory and oak trees, the 3,000 square foot home was set back from neighbouring properties and custom built to the highest of standards for a home to last generations. Three stories of wrap around decks and patio surround the boathouse, a secondary structure only found on the lakes of Muskoka. Enjoy as a full-time residence or recreational property to invite extended family and friends to make lasting memories. Entertain guests into the evening on flagstone patios or host large garden parties or weddings. Nearby to both Fifty Point and Newport Yacht Clubs enjoy the convenience of your sailboat or cruiser just minutes from your door. Vaulted ceilings surround oversized lake facing windows in the rear great room with floor to ceiling oak panelling mirrored in the main floor study. Numerous academically rigorous and prestigious private schools are found within the vicinity. A home that must been seen to truly take in the panoramic views and enchanting sunsets, year-round. (id:35660)
677 Cherrywood Drive
Burlington, Ontario
Welcome to this meticulously maintained 2-storey gem nestled in Aldershot. Adorned with lush grounds and captivating gardens, the curb appeal is enchanting. Step inside to discover comfort and style, boasting four bedrooms and 2.5 baths. The Primary Bedroom is a retreat featuring hardwood floors, dual closets, and practical BIN shelving. Entertain in the living and dining area, illuminated by natural light and rich hardwood flooring. The updated kitchen is a chefs dream with stainless steel appliances, peninsula island, and charming crown molding. Unwind in the main floor family room, where hardwood floors and a cozy wood fireplace create an inviting ambiance. A convenient two piece bath adds practicality and the main floor den/office adds convenience. The lower level offers a versatile recreation/games room with a ping-pong table, laundry area, two piece bath and ample storage space. Walking distance to schools and parks. Close to all amenities and HWY's. Don't miss out! (id:35660)
4030 Grapehill Avenue
Burlington, Ontario
Welcome to 4030 Grapehill Avenue. This fully updated bungalow features 1394 square feet plus a finished basement for more living space. The open concept main floor features a large kitchen with tons of cabinets, high end stainless steel appliances and quartz countertops. The dining room is spacious enough for a giant table, perfect for entertaining! There is also a bonus family room addition at the back of the home, with sliding doors out to the fully fenced in yard. Absolutely stunning garden with tons of gorgeous trees, vines and privacy screens. The main floor also features 3 bedrooms, with the 3rd currently being used as a giant walk-in closet/dressing room. This can be easily converted back to another bedroom or office. The main bathroom has quartz vanity and make up space, as well as a glassed in shower. The basement is fully finished with a rec room, workout space, additional bedroom, and finished laundry room. Tons of cabinets for extra storage and counter space to fold your clothes! There is also a small wine cellar and additional 3 piece bathroom with glass shower. Do not miss out on the opportunity to own a large lot, with a beautiful house in Shoreacres. Walking distance to schools and amenities, and in the Tuck school district. Minutes to the Lake, QEW, shopping, and downtown Burlington. (id:35660)
513 Walnut Crescent
Burlington, Ontario
Stunningly updated bungalow with 2759SF of total finished living space in the mature Dynes neighbourhood, a prime choice for families! Located on a quiet crescent this home is just a short walk from schools, shops & parks with the lake & highways accessible within mins. Step onto the inviting large covered front porch, boasting great curb appeal w Armourstone steps and built-in lighting(‘22). Inside, discover beautiful wide plank engineered oak hardwood floors, large windows & new doors/trim throughout. Featuring a newer, bright white kitchen w breakfast bar, island, SS appliances & undermount lighting. Adjacent is the spacious family room with modernized wood burning FP and pot lights, opening to a garden door that leads to a well-maintained backyard. Outdoors, enjoy a large in-ground gunite pool, surrounded by newly widened rubber paving, newer hardscaping, a BBQ area, and a spacious grass play area. Four updated bedrooms and a renovated 4-piece main bathroom with a solar tube finish the main floor. The finished lower level features a separate entrance to the garage, laminate flooring, a large recreational room/gym/office with built-in shelving, a spacious laundry room, 3-piece bathroom with large shower, and plenty of storage. EXTRAS: Updated electrical systems, hardwired smoke/carbon monoxide detectors, spray foam insulation in addition, 5 Blink cameras in exterior. This home merges comfort with modern amenities, making it a perfect sanctuary for any family. (id:35660)
266 Paling Avenue
Hamilton, Ontario
Welcome to 266 Paling Avenue in Hamilton. This one storey, 2-bed, 1-bath home with modern decor is perfect for first-time homebuyers or those looking to downsize. Enjoy the cozy comfort with a completely open concept kitchen, living and dining room. Beautiful pot lights run throughout this carpet free home. Outside, a generously sized, completely fenced-in backyard is great for letting your pets roam. A convenient detached garage provides shelter for your vehicle, additional storage needs, or it would make a perfect workshop. (id:35660)
925 Highway 6 N
Flamborough, Ontario
Welcome to this beautiful bungalow situated on just under half an acre! Don't let the "highway" alarm you the rear yard is peaceful and quiet! Meticulously maintained newer furnace/AC, windows, doors, roof, driveway, siding, soffit, fascia, eves, deck... the list goes on! (full list available) This 1400sqft 3-bedroom bungalow, located in Millgrove, is just what you’re looking for! This charming home features 3 good-sized bedrooms, one 4pc bathroom, a large eat-in kitchen that has been recently updated, new quartz countertops, and backsplash. The living room includes a wood-burning fireplace, new flooring & a large bay window. The family room has another gas fireplace, perfect for all those cold winter nights. The lower level will has plenty of storage and a bonus finished area for extra room. The garage was recently insulated and drywalled as well! Enjoy entertaining outside, on your large 269 ft deep yard, where you will find the 3-year-old pool at the back of the beautifully landscaped, quiet, peaceful property. Call today to book your Private Showing! (id:35660)

Tibor Olha
SALES REPRESENTATIVE

