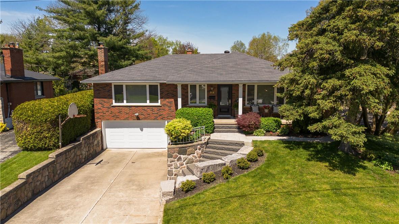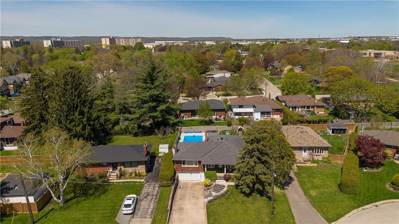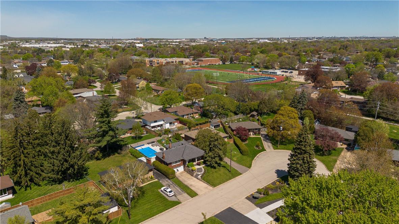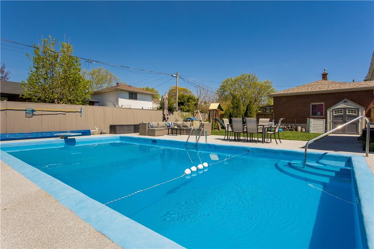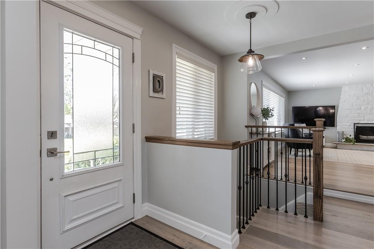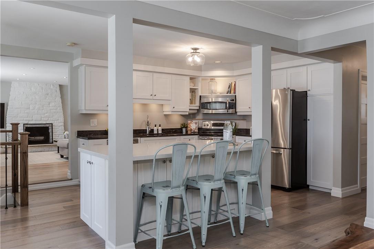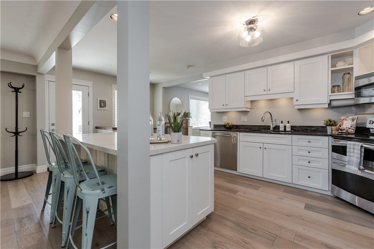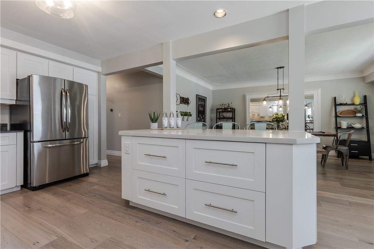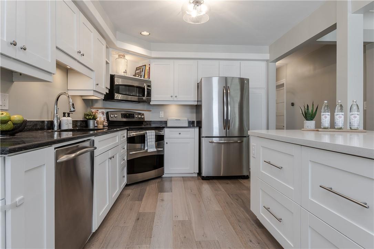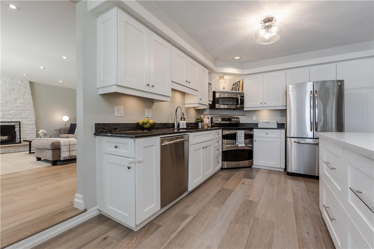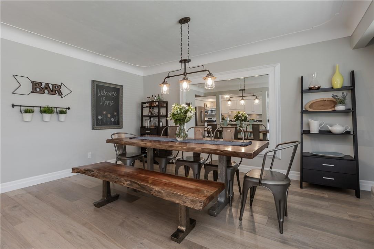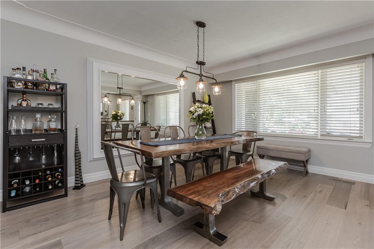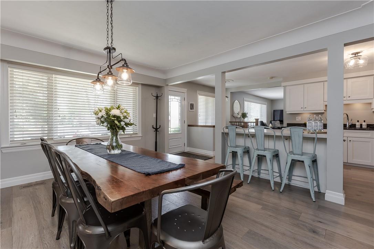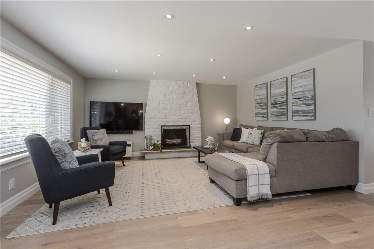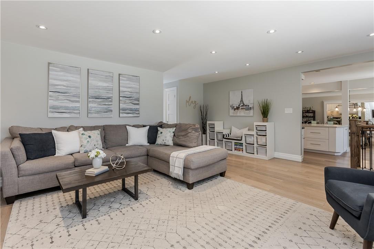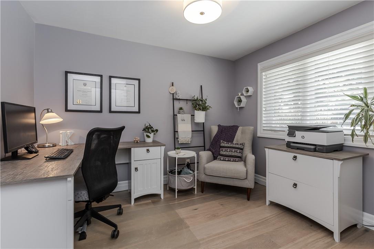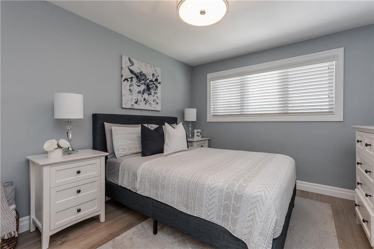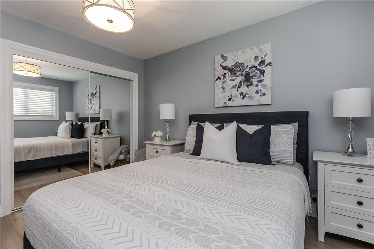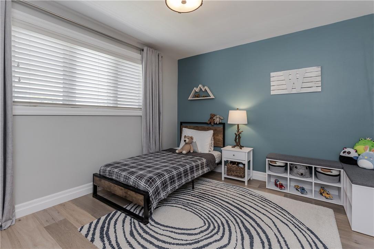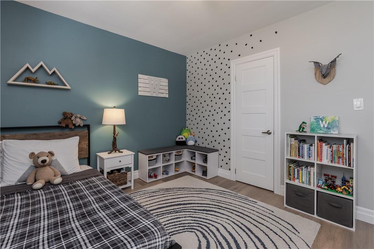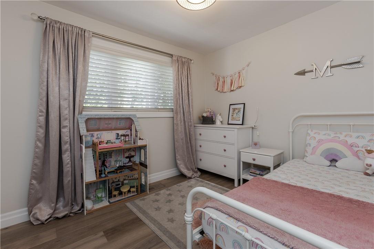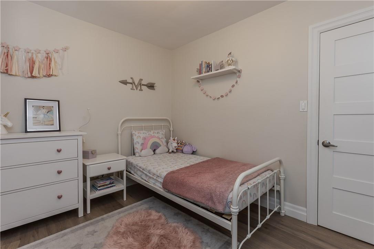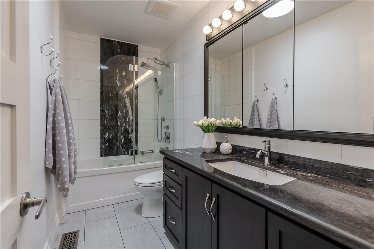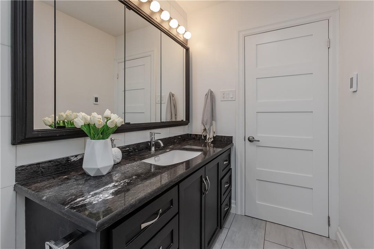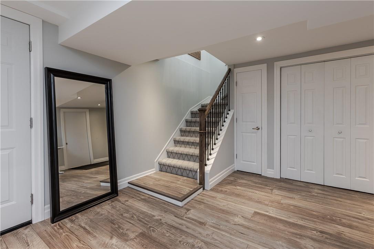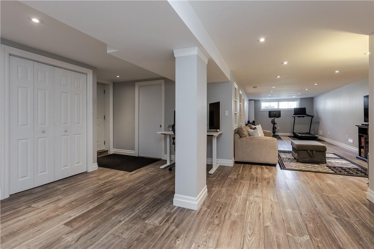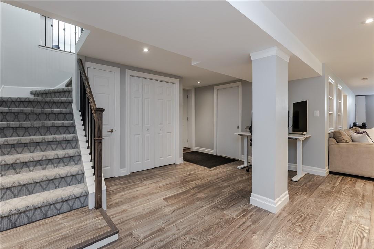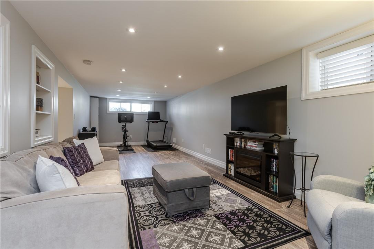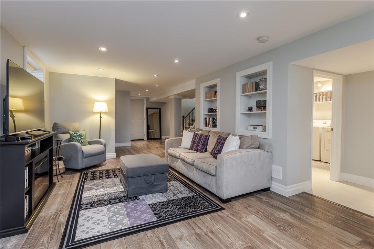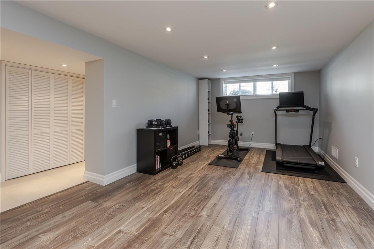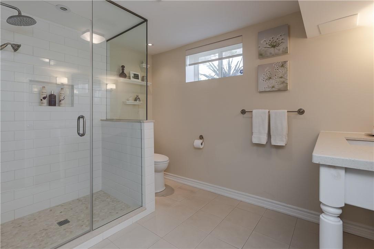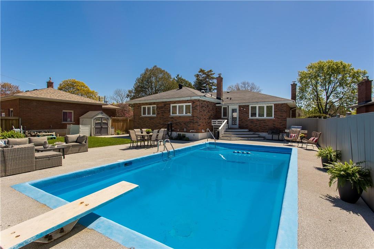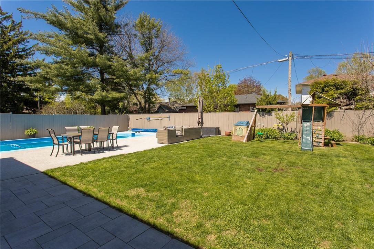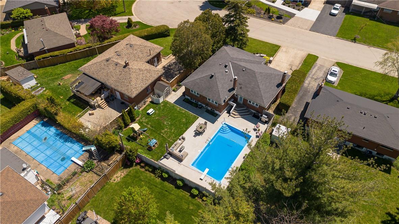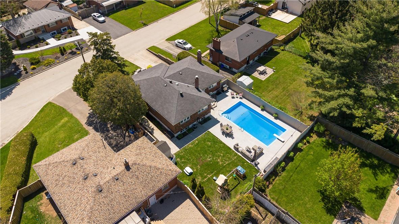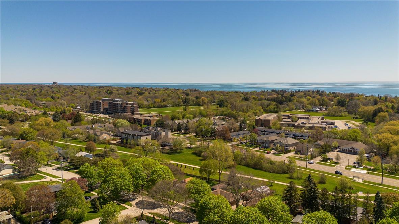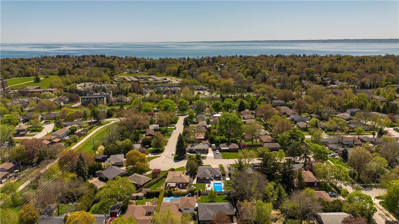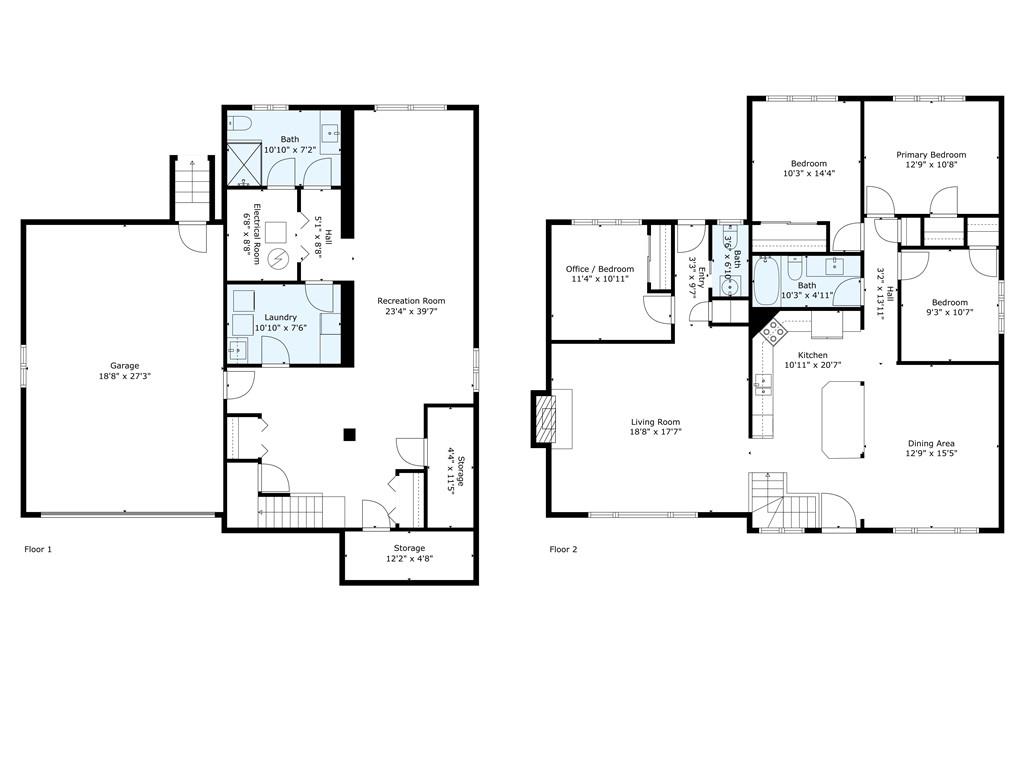513 Walnut Crescent Burlington, Ontario L7N 2V9
$1,399,999
Stunningly updated bungalow with 2759SF of total finished living space in the mature Dynes neighbourhood, a prime choice for families! Located on a quiet crescent this home is just a short walk from schools, shops & parks with the lake & highways accessible within mins. Step onto the inviting large covered front porch, boasting great curb appeal w Armourstone steps and built-in lighting(‘22). Inside, discover beautiful wide plank engineered oak hardwood floors, large windows & new doors/trim throughout. Featuring a newer, bright white kitchen w breakfast bar, island, SS appliances & undermount lighting. Adjacent is the spacious family room with modernized wood burning FP and pot lights, opening to a garden door that leads to a well-maintained backyard. Outdoors, enjoy a large in-ground gunite pool, surrounded by newly widened rubber paving, newer hardscaping, a BBQ area, and a spacious grass play area. Four updated bedrooms and a renovated 4-piece main bathroom with a solar tube finish the main floor. The finished lower level features a separate entrance to the garage, laminate flooring, a large recreational room/gym/office with built-in shelving, a spacious laundry room, 3-piece bathroom with large shower, and plenty of storage. EXTRAS: Updated electrical systems, hardwired smoke/carbon monoxide detectors, spray foam insulation in addition, 5 Blink cameras in exterior. This home merges comfort with modern amenities, making it a perfect sanctuary for any family. (id:35660)
Open House
This property has open houses!
2:00 pm
Ends at:4:00 pm
Property Details
| MLS® Number | H4193347 |
| Property Type | Single Family |
| Equipment Type | Water Heater |
| Features | Double Width Or More Driveway |
| Parking Space Total | 3 |
| Pool Type | Inground Pool |
| Rental Equipment Type | Water Heater |
Building
| Bathroom Total | 3 |
| Bedrooms Above Ground | 4 |
| Bedrooms Total | 4 |
| Appliances | Dishwasher, Dryer, Microwave, Refrigerator, Stove, Washer, Window Coverings, Garage Door Opener |
| Architectural Style | Bungalow |
| Basement Development | Finished |
| Basement Type | Full (finished) |
| Constructed Date | 1958 |
| Construction Style Attachment | Detached |
| Cooling Type | Central Air Conditioning |
| Exterior Finish | Brick |
| Fireplace Fuel | Wood |
| Fireplace Present | Yes |
| Fireplace Type | Other - See Remarks |
| Foundation Type | Block |
| Half Bath Total | 1 |
| Heating Fuel | Natural Gas |
| Heating Type | Forced Air |
| Stories Total | 1 |
| Size Exterior | 1625 Sqft |
| Size Interior | 1625 Sqft |
| Type | House |
| Utility Water | Municipal Water |
Parking
| Attached Garage | |
| Inside Entry |
Land
| Acreage | No |
| Sewer | Municipal Sewage System |
| Size Depth | 117 Ft |
| Size Frontage | 60 Ft |
| Size Irregular | 60 X 117 |
| Size Total Text | 60 X 117|under 1/2 Acre |
Rooms
| Level | Type | Length | Width | Dimensions |
|---|---|---|---|---|
| Sub-basement | 3pc Bathroom | 10' 10'' x 7' 2'' | ||
| Sub-basement | Utility Room | 6' 8'' x 8' 8'' | ||
| Sub-basement | Laundry Room | 10' 10'' x 7' 6'' | ||
| Sub-basement | Recreation Room | 23' 4'' x 39' 7'' | ||
| Sub-basement | Storage | 4' 4'' x 11' 5'' | ||
| Sub-basement | Storage | 12' 2'' x 4' 8'' | ||
| Ground Level | 4pc Bathroom | 10' 3'' x 4' 11'' | ||
| Ground Level | Bedroom | 9' 3'' x 10' 7'' | ||
| Ground Level | Bedroom | 10' 3'' x 14' 4'' | ||
| Ground Level | Primary Bedroom | 12' 9'' x 10' 8'' | ||
| Ground Level | 2pc Bathroom | 3' 6'' x 6' 10'' | ||
| Ground Level | Bedroom | 11' 4'' x 10' 11'' | ||
| Ground Level | Living Room | 18' 8'' x 17' 7'' | ||
| Ground Level | Dining Room | 12' 9'' x 15' 5'' | ||
| Ground Level | Kitchen | 10' 11'' x 20' 7'' |
https://www.realtor.ca/real-estate/26867037/513-walnut-crescent-burlington
Interested?
Contact us for more information

