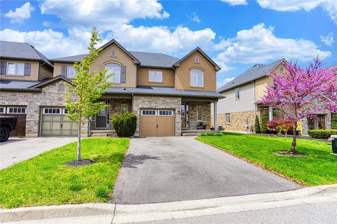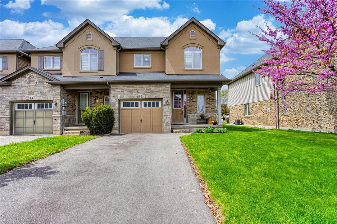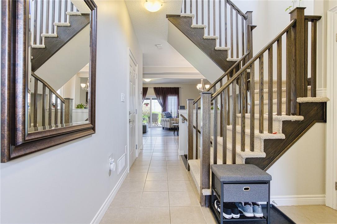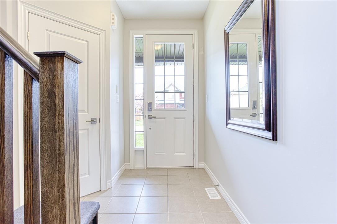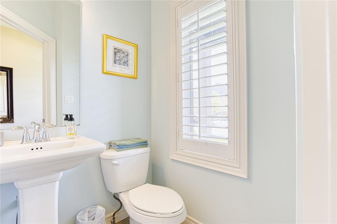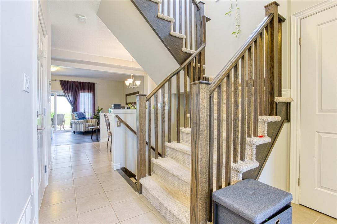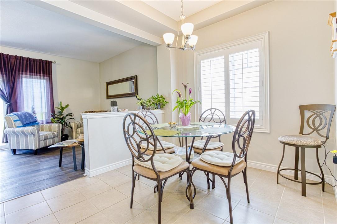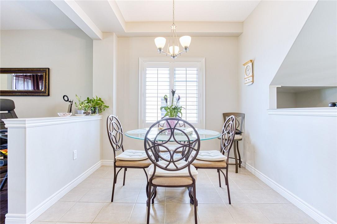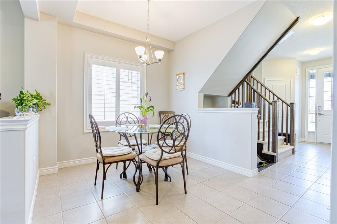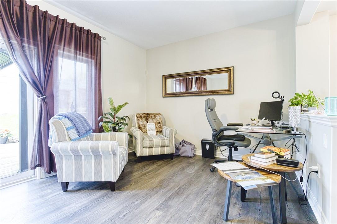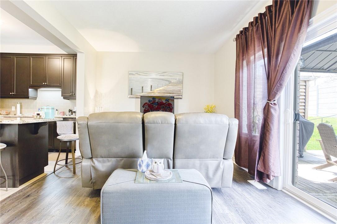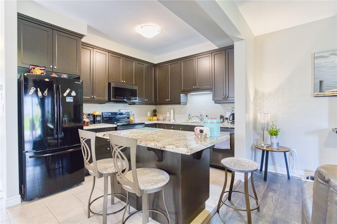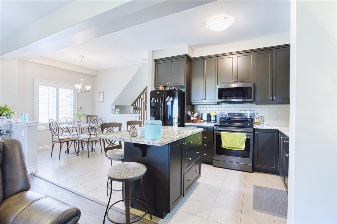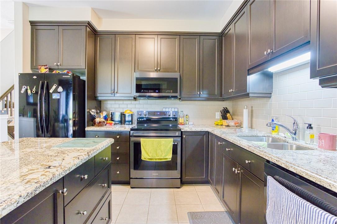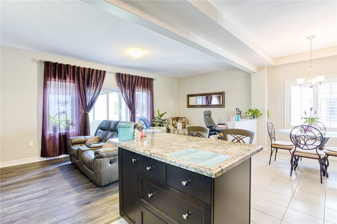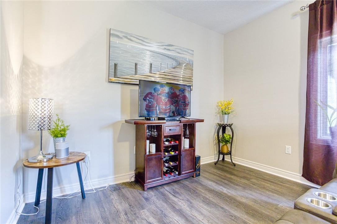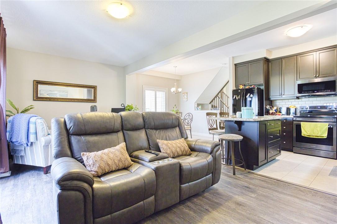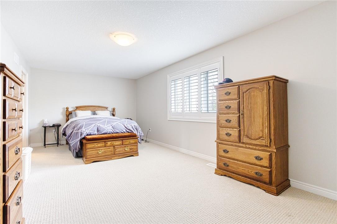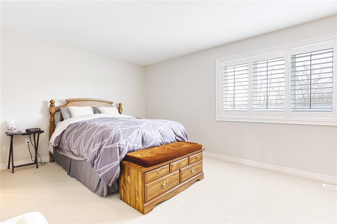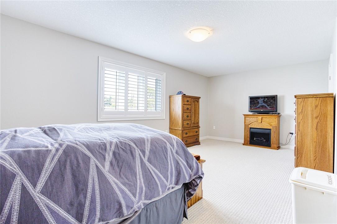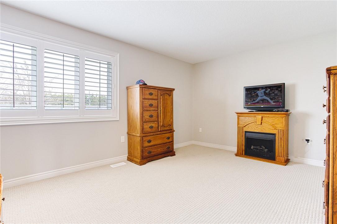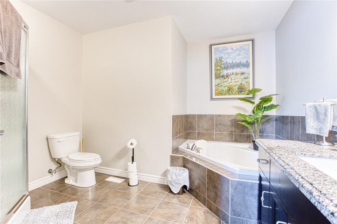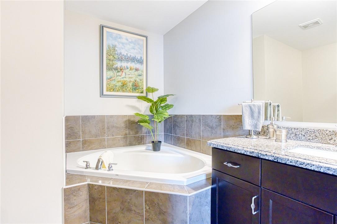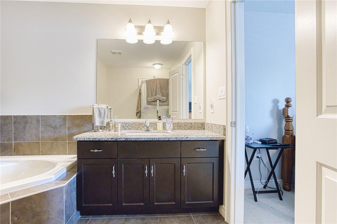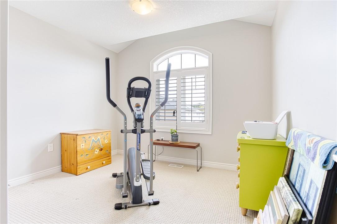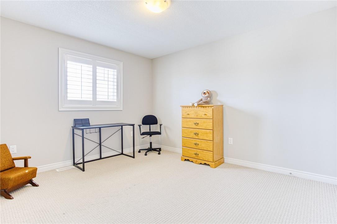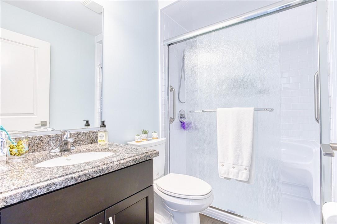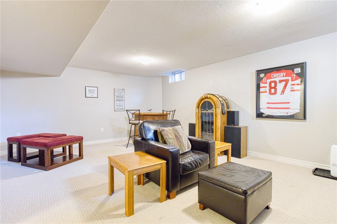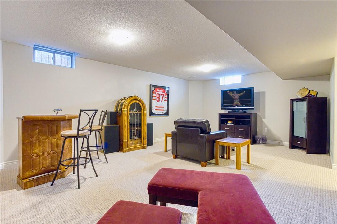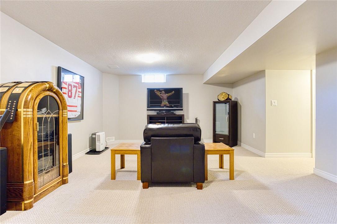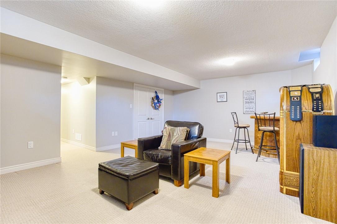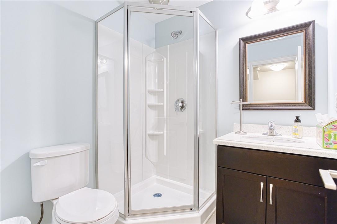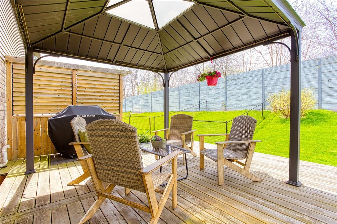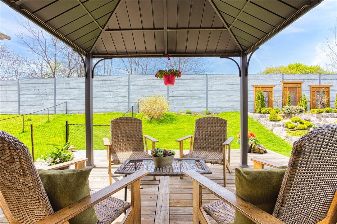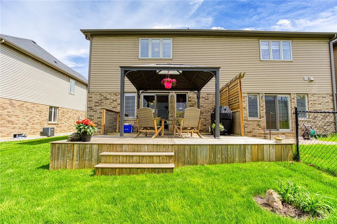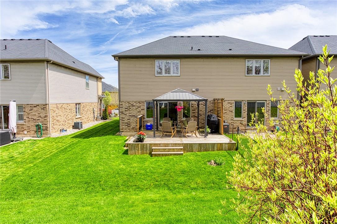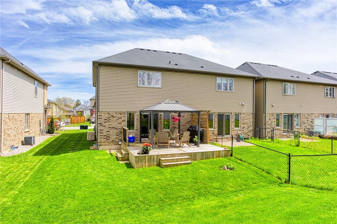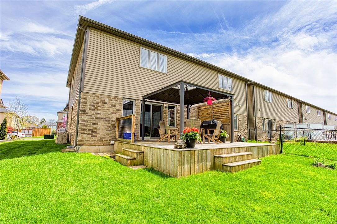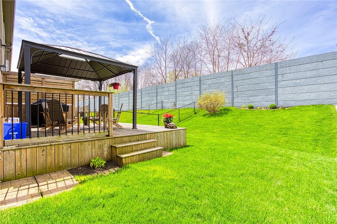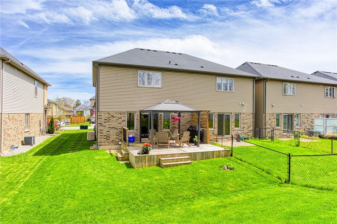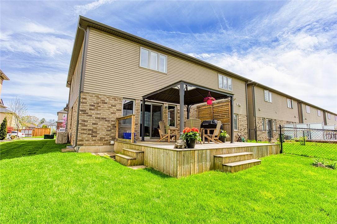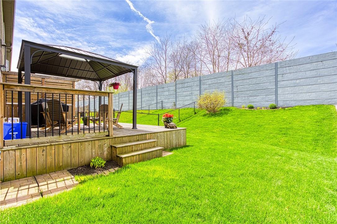97 Sexton Crescent Ancaster, Ontario L9G 2T4
$850,000
Welcome to 97 Sexton Cres, an exceptional new listing nestled in a sought-after neighborhood in Ancaster. This charming end unit townhouse offers an ideal location near the vibrant Meadowlands shopping area and boasts numerous desirable features. Upon entering, you'll appreciate the inviting ambiance of this meticulously maintained home. The main level features a living room perfect for entertaining guests or relaxing with family. The modern kitchen, equipped with sleek appliances, ample cabinet space, and a stylish breakfast bar. Upstairs, discover three generously sized bedrooms including a primary suite with a private ensuite bath. Additionally, the home offers a total of 3.5 baths, ensuring convenience for every member of the household. One of the standout features of this property is its spacious backyard, ideal for outdoor gatherings, gardening, or simply unwinding in a tranquil setting. For those seeking extra living space, the fully finished basement offers a versatile area that can be used as a recreation room, home office, or guest suite. This additional space adds flexibility and value to the home. With its prime location and abundance of amenities nearby, 97 Sexton Cres presents a wonderful opportunity to live in one of Ancaster's most desirable communities. Don't miss your chance to call this beautiful townhouse your new home! Schedule a showing today to experience all that this property has to offer. (id:35660)
Open House
This property has open houses!
2:00 pm
Ends at:4:00 pm
2:00 pm
Ends at:4:00 pm
Property Details
| MLS® Number | H4193359 |
| Property Type | Single Family |
| Amenities Near By | Hospital, Public Transit, Marina, Schools |
| Equipment Type | Water Heater |
| Features | Park Setting, Park/reserve, Paved Driveway |
| Parking Space Total | 3 |
| Rental Equipment Type | Water Heater |
Building
| Bathroom Total | 4 |
| Bedrooms Above Ground | 3 |
| Bedrooms Total | 3 |
| Appliances | Dishwasher, Dryer, Refrigerator, Stove, Washer, Window Coverings |
| Architectural Style | 2 Level |
| Basement Development | Finished |
| Basement Type | Full (finished) |
| Constructed Date | 2016 |
| Construction Style Attachment | Attached |
| Cooling Type | Central Air Conditioning |
| Exterior Finish | Brick, Stone, Stucco, Vinyl Siding |
| Foundation Type | Poured Concrete |
| Half Bath Total | 1 |
| Heating Fuel | Natural Gas |
| Heating Type | Forced Air |
| Stories Total | 2 |
| Size Exterior | 1536 Sqft |
| Size Interior | 1536 Sqft |
| Type | Row / Townhouse |
| Utility Water | Municipal Water |
Parking
| Attached Garage |
Land
| Acreage | No |
| Land Amenities | Hospital, Public Transit, Marina, Schools |
| Sewer | Municipal Sewage System |
| Size Depth | 114 Ft |
| Size Frontage | 31 Ft |
| Size Irregular | 31.53 X 114.88 |
| Size Total Text | 31.53 X 114.88|under 1/2 Acre |
Rooms
| Level | Type | Length | Width | Dimensions |
|---|---|---|---|---|
| Second Level | Laundry Room | 5' 2'' x 5' 3'' | ||
| Second Level | 3pc Bathroom | 7' 4'' x 4' 6'' | ||
| Second Level | Bedroom | 10' 10'' x 11' 7'' | ||
| Second Level | Bedroom | 10' 8'' x 12' 4'' | ||
| Second Level | 4pc Ensuite Bath | 10' 9'' x 10' 0'' | ||
| Second Level | Primary Bedroom | 21' 11'' x 13' 8'' | ||
| Basement | Utility Room | 11' 9'' x 4' 6'' | ||
| Basement | Storage | 9' 10'' x 7' 6'' | ||
| Basement | 3pc Bathroom | 6' 4'' x 5' 10'' | ||
| Basement | Recreation Room | 21' 11'' x 14' 10'' | ||
| Ground Level | Living Room | 21' 11'' x 11' 9'' | ||
| Ground Level | Kitchen | 11' 3'' x 9' 3'' | ||
| Ground Level | Dining Room | 10' 8'' x 8' 6'' | ||
| Ground Level | 2pc Bathroom | 10' 0'' x 4' 8'' | ||
| Ground Level | Foyer | 10' 4'' x 14' 6'' |
https://www.realtor.ca/real-estate/26869069/97-sexton-crescent-ancaster
Interested?
Contact us for more information

