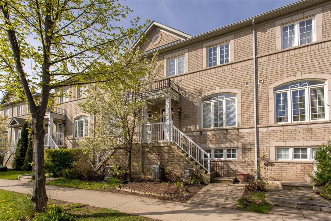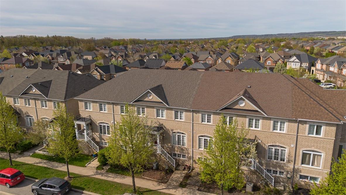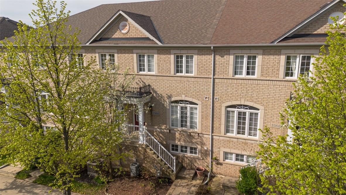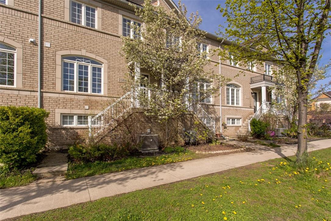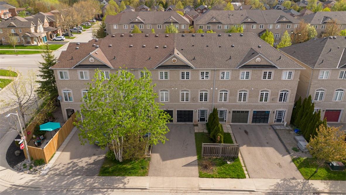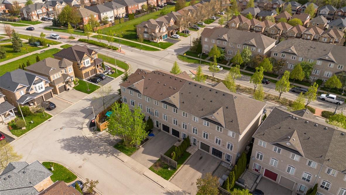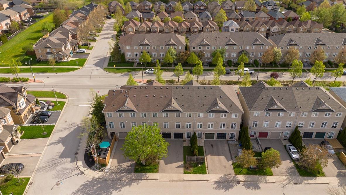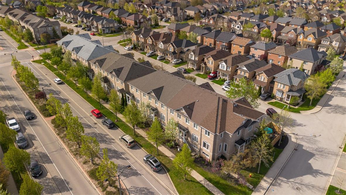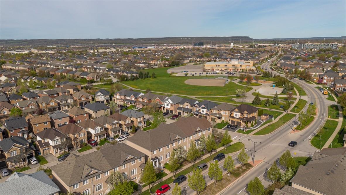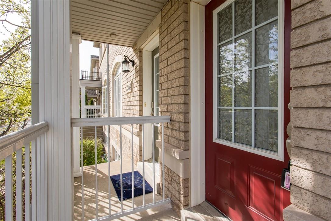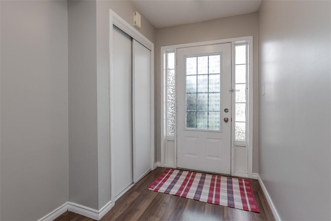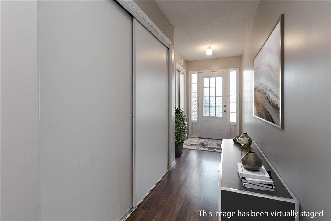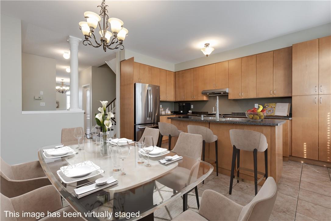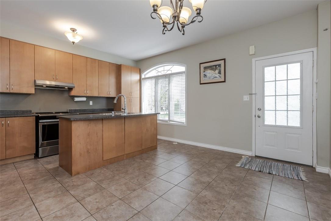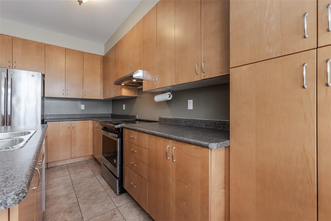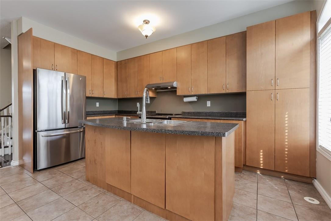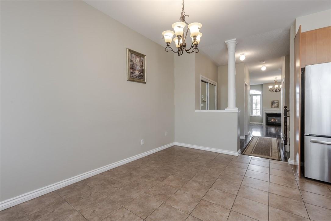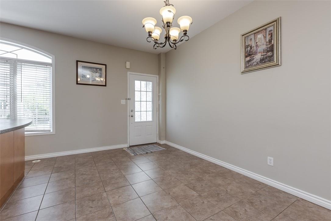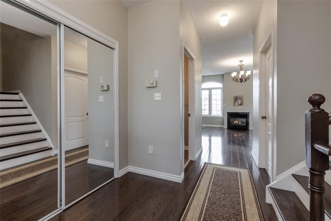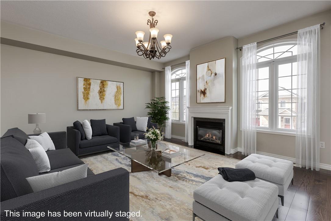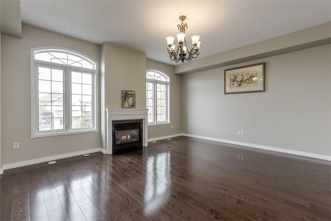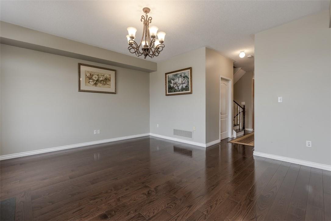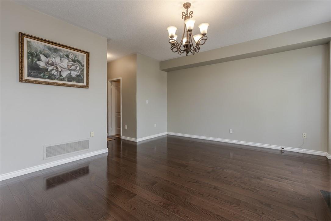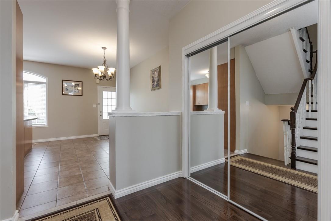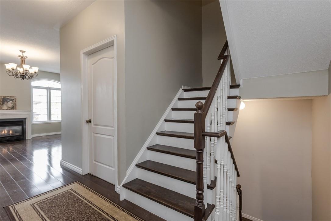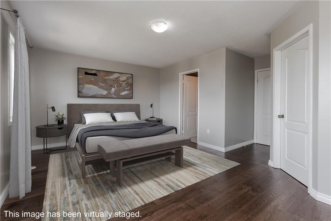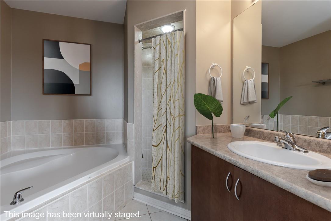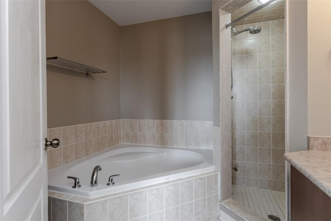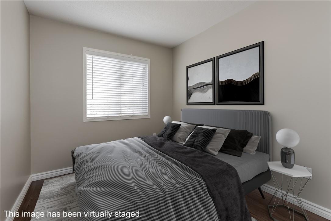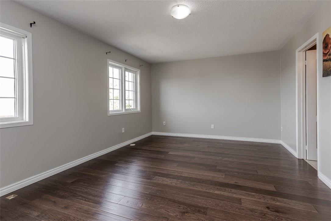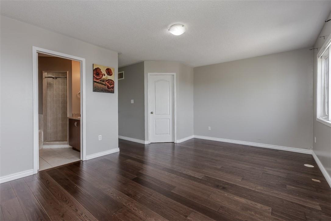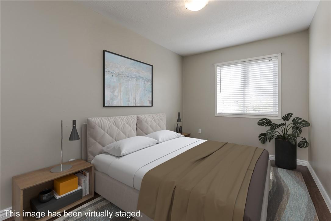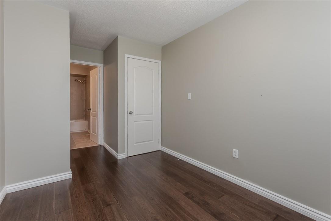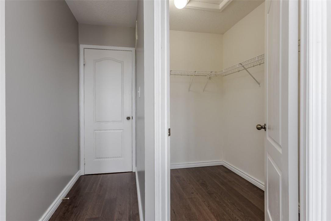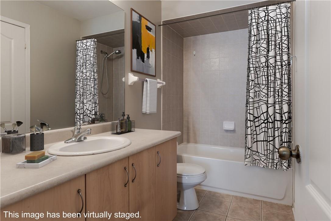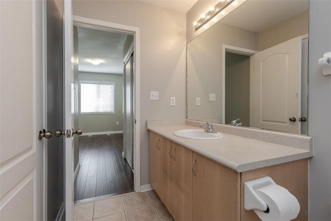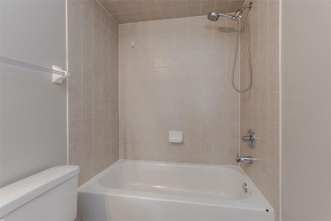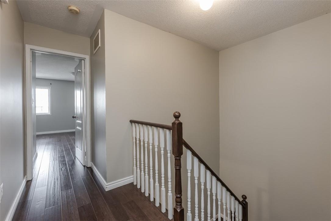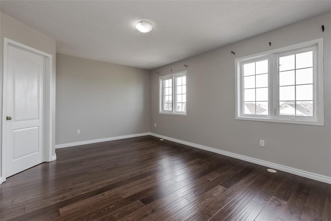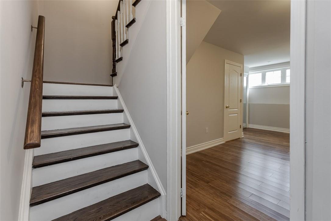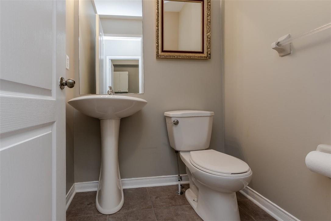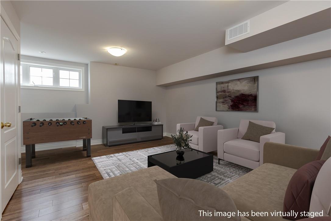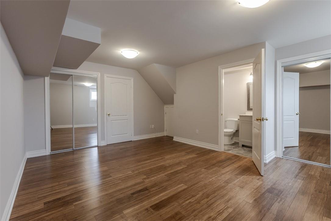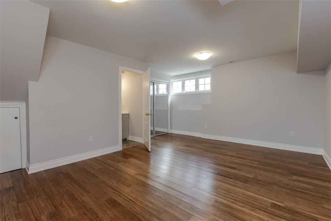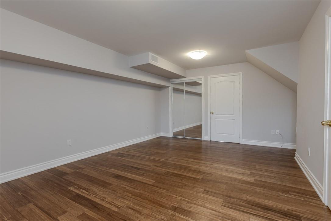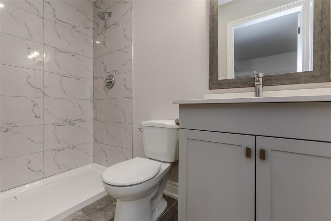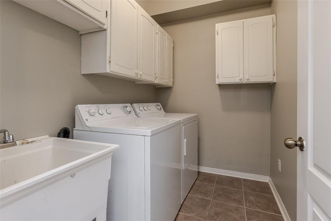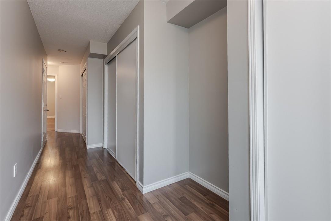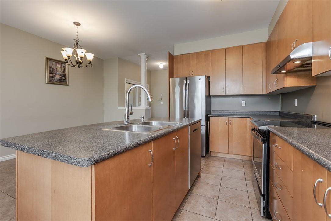4 Bedroom
4 Bathroom
2140 sqft
3 Level
Fireplace
Central Air Conditioning
Forced Air
$939,000
3-level executive townhome located in the sought-after family friendly Orchard neighborhood! Perfectly positioned for an active lifestyle, this elegant residence is just a short stroll from Bronte Creek, parks, and schools, with convenient access to dining, shopping, GO Train, and major highways. This home boasts a spacious interior with 2,140SF of total finished living space, 10' ceilings on the main floor, expansive windows flooding the space with natural light, and rich hardwood flooring throughout the main and upper levels. The single garage and additional parking for 3 cars are complemented by a charming perennial garden. Entertain and enjoy in the spacious eat-in kitchen featuring custom cabinetry, an island, breakfast bar, and stainless steel appliances including a newly updated dishwasher and fridge(2022). Relax in the large living room with a cozy gas fireplace and hardwood floors. The upper level features a generous primary suite with a walk-in closet and a 4-piece ensuite, plus two additional bedrooms, one with ensuite privileges. The fully finished lower level includes a recreation room, 3-piece bathroom, and walkout to the backyard, adding to the abundant living space this townhome has to offer. This property is a perfect blend of comfort and convenience—a true gem! (id:35660)
Property Details
|
MLS® Number
|
H4193289 |
|
Property Type
|
Single Family |
|
Amenities Near By
|
Public Transit, Schools |
|
Equipment Type
|
Water Heater |
|
Features
|
Paved Driveway, Level |
|
Parking Space Total
|
3 |
|
Rental Equipment Type
|
Water Heater |
Building
|
Bathroom Total
|
4 |
|
Bedrooms Above Ground
|
3 |
|
Bedrooms Below Ground
|
1 |
|
Bedrooms Total
|
4 |
|
Appliances
|
Dishwasher, Dryer, Refrigerator, Stove, Washer, Blinds |
|
Architectural Style
|
3 Level |
|
Basement Development
|
Finished |
|
Basement Type
|
Full (finished) |
|
Construction Style Attachment
|
Attached |
|
Cooling Type
|
Central Air Conditioning |
|
Exterior Finish
|
Brick |
|
Fireplace Fuel
|
Gas |
|
Fireplace Present
|
Yes |
|
Fireplace Type
|
Other - See Remarks |
|
Foundation Type
|
Poured Concrete |
|
Half Bath Total
|
1 |
|
Heating Fuel
|
Natural Gas |
|
Heating Type
|
Forced Air |
|
Stories Total
|
3 |
|
Size Exterior
|
2140 Sqft |
|
Size Interior
|
2140 Sqft |
|
Type
|
Row / Townhouse |
|
Utility Water
|
Municipal Water |
Land
|
Acreage
|
No |
|
Land Amenities
|
Public Transit, Schools |
|
Sewer
|
Municipal Sewage System |
|
Size Depth
|
82 Ft |
|
Size Frontage
|
18 Ft |
|
Size Irregular
|
18.01 X 82.02 |
|
Size Total Text
|
18.01 X 82.02|under 1/2 Acre |
Rooms
| Level |
Type |
Length |
Width |
Dimensions |
|
Second Level |
4pc Bathroom |
|
|
Measurements not available |
|
Second Level |
Bedroom |
|
|
8' 5'' x 14' 8'' |
|
Second Level |
Bedroom |
|
|
8' 2'' x 15' '' |
|
Second Level |
4pc Ensuite Bath |
|
|
Measurements not available |
|
Second Level |
Primary Bedroom |
|
|
16' 11'' x 16' 11'' |
|
Sub-basement |
Foyer |
|
|
6' 6'' x 22' 8'' |
|
Sub-basement |
3pc Bathroom |
|
|
Measurements not available |
|
Sub-basement |
Bedroom |
|
|
16' 11'' x 17' 6'' |
|
Ground Level |
2pc Bathroom |
|
|
Measurements not available |
|
Ground Level |
Living Room |
|
|
16' 11'' x 14' 9'' |
|
Ground Level |
Kitchen |
|
|
8' 2'' x 14' 8'' |
|
Ground Level |
Dining Room |
|
|
8' 9'' x 14' 8'' |
https://www.realtor.ca/real-estate/26864690/2366-sutton-drive-burlington

