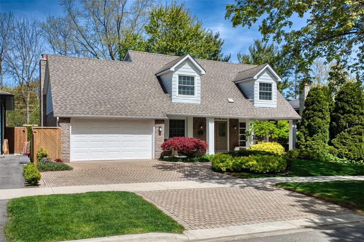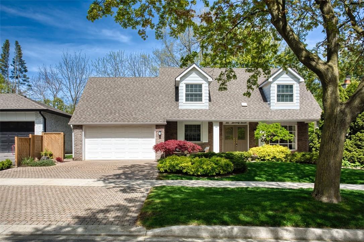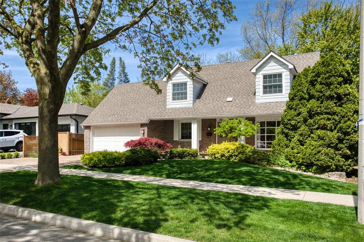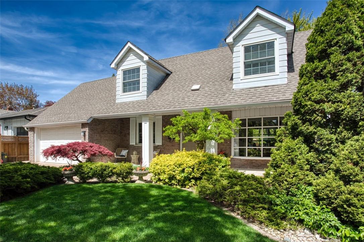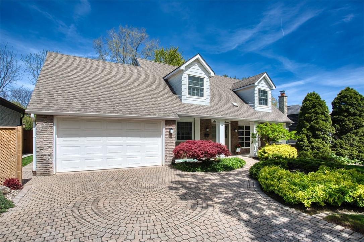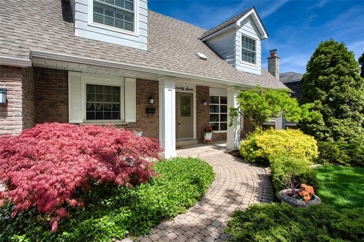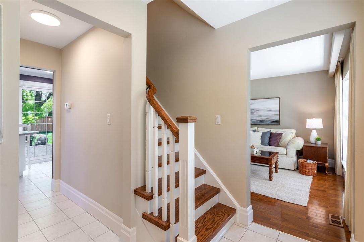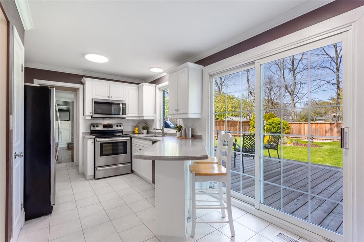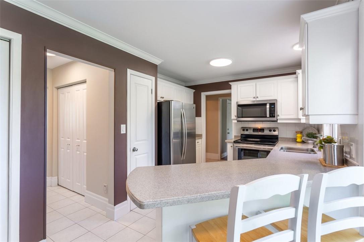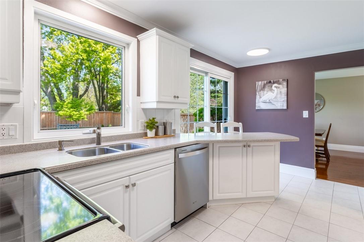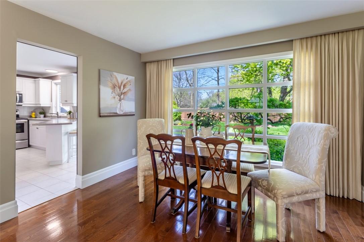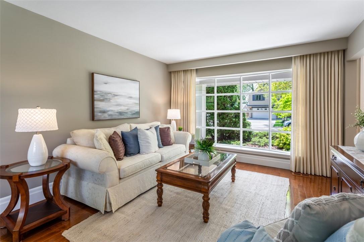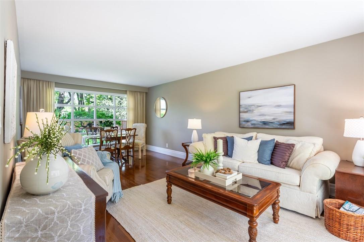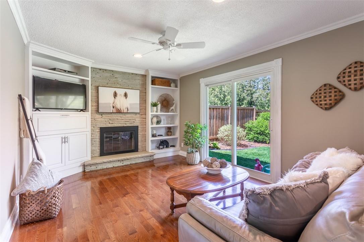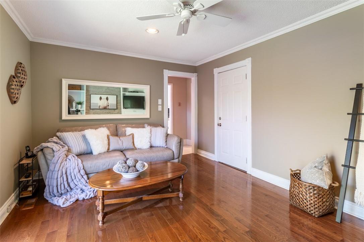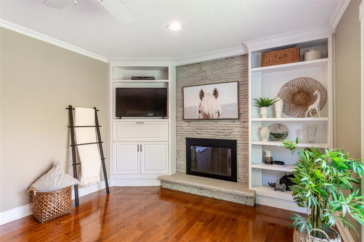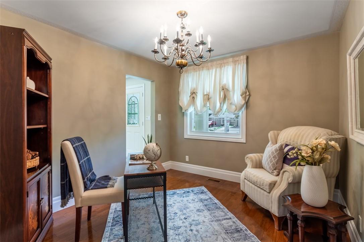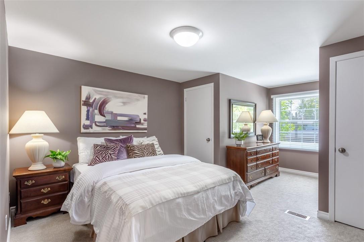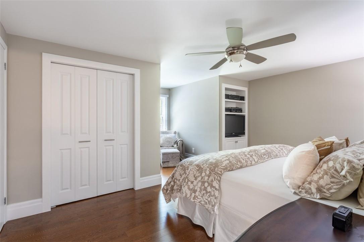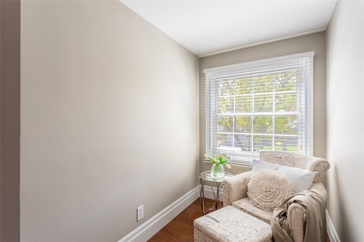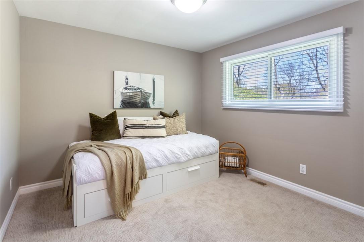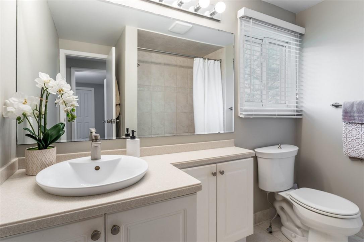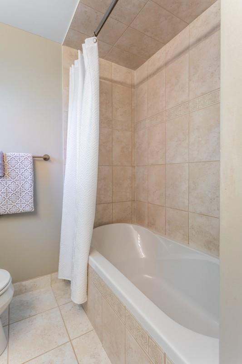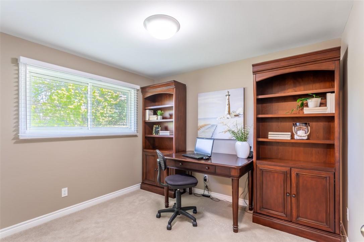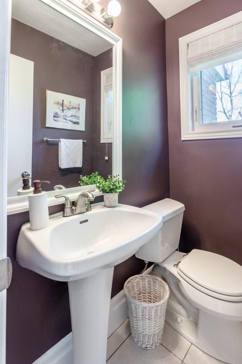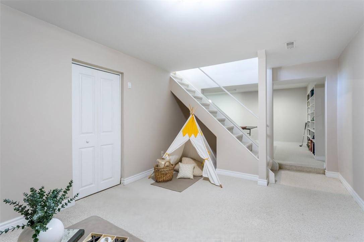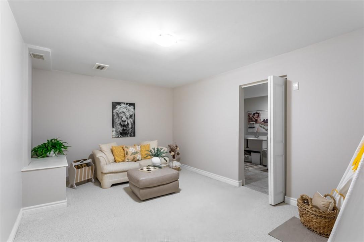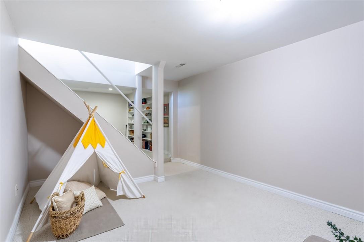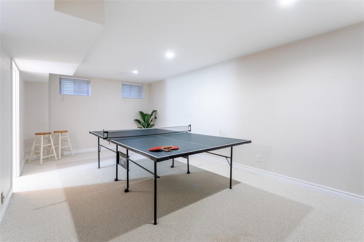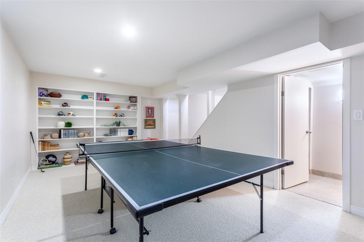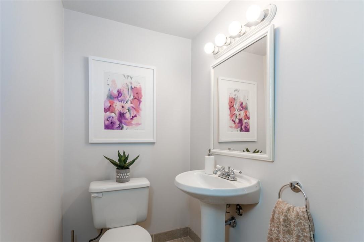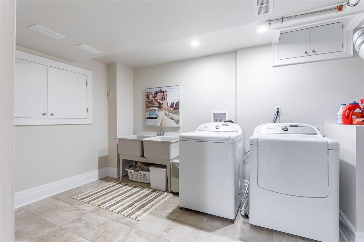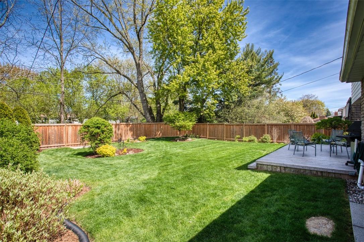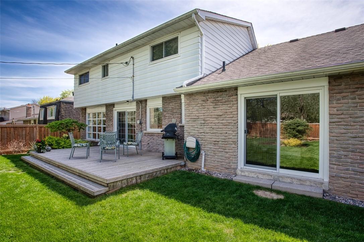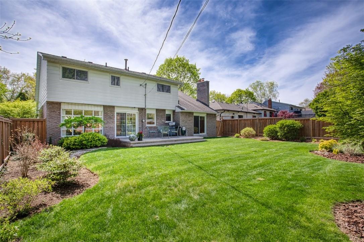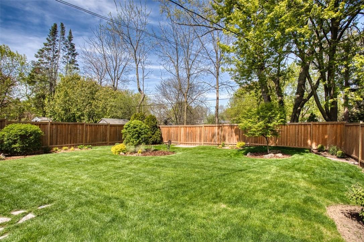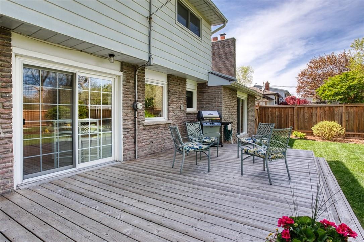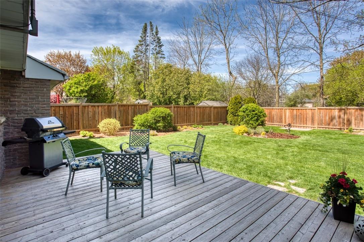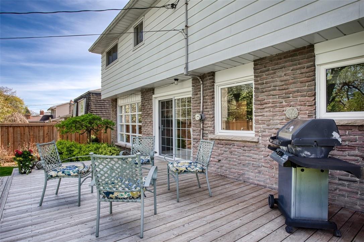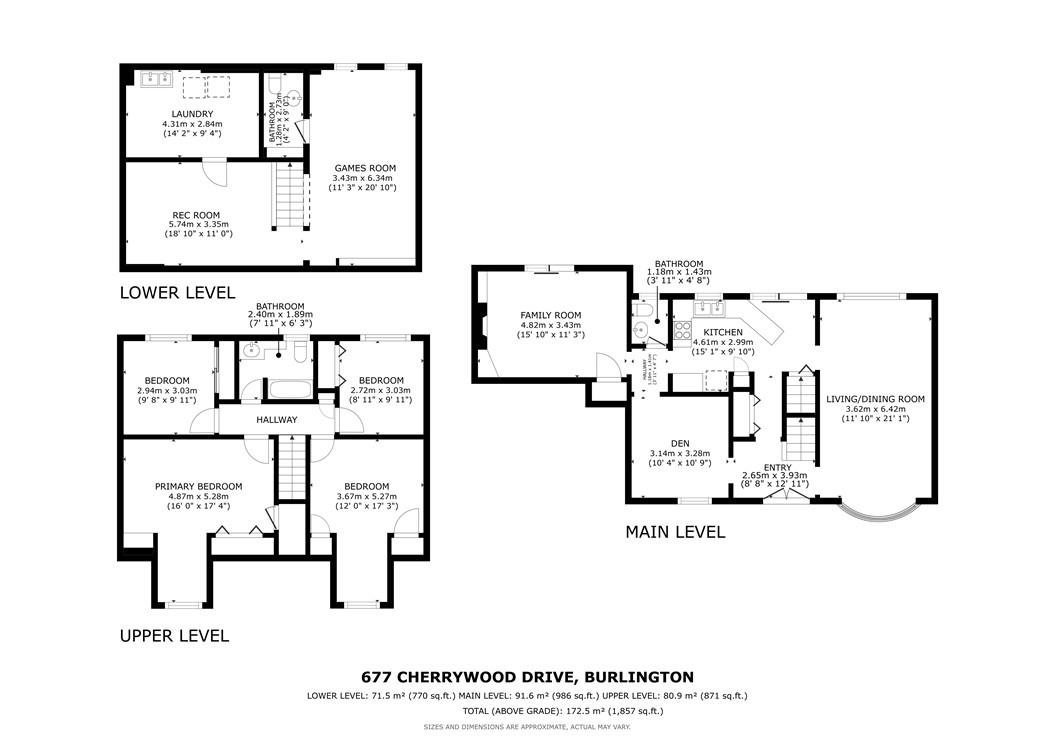4 Bedroom
3 Bathroom
1857 sqft
2 Level
Fireplace
Central Air Conditioning
Forced Air
$1,409,900
Welcome to this meticulously maintained 2-storey gem nestled in Aldershot. Adorned with lush grounds and captivating gardens, the curb appeal is enchanting. Step inside to discover comfort and style, boasting four bedrooms and 2.5 baths. The Primary Bedroom is a retreat featuring hardwood floors, dual closets, and practical BIN shelving. Entertain in the living and dining area, illuminated by natural light and rich hardwood flooring. The updated kitchen is a chefs dream with stainless steel appliances, peninsula island, and charming crown molding. Unwind in the main floor family room, where hardwood floors and a cozy wood fireplace create an inviting ambiance. A convenient two piece bath adds practicality and the main floor den/office adds convenience. The lower level offers a versatile recreation/games room with a ping-pong table, laundry area, two piece bath and ample storage space. Walking distance to schools and parks. Close to all amenities and HWY's. Don't miss out! (id:35660)
Property Details
|
MLS® Number
|
H4193476 |
|
Property Type
|
Single Family |
|
Amenities Near By
|
Golf Course, Hospital, Public Transit, Recreation, Schools |
|
Community Features
|
Community Centre |
|
Equipment Type
|
Water Heater |
|
Features
|
Park Setting, Treed, Wooded Area, Park/reserve, Golf Course/parkland, Double Width Or More Driveway, Automatic Garage Door Opener |
|
Parking Space Total
|
4 |
|
Rental Equipment Type
|
Water Heater |
Building
|
Bathroom Total
|
3 |
|
Bedrooms Above Ground
|
4 |
|
Bedrooms Total
|
4 |
|
Appliances
|
Central Vacuum, Dishwasher, Dryer, Microwave, Refrigerator, Stove, Washer, Window Coverings |
|
Architectural Style
|
2 Level |
|
Basement Development
|
Finished |
|
Basement Type
|
Full (finished) |
|
Constructed Date
|
1968 |
|
Construction Style Attachment
|
Detached |
|
Cooling Type
|
Central Air Conditioning |
|
Exterior Finish
|
Aluminum Siding, Brick |
|
Fireplace Fuel
|
Wood |
|
Fireplace Present
|
Yes |
|
Fireplace Type
|
Other - See Remarks |
|
Foundation Type
|
Block |
|
Half Bath Total
|
2 |
|
Heating Fuel
|
Natural Gas |
|
Heating Type
|
Forced Air |
|
Stories Total
|
2 |
|
Size Exterior
|
1857 Sqft |
|
Size Interior
|
1857 Sqft |
|
Type
|
House |
|
Utility Water
|
Municipal Water |
Parking
Land
|
Acreage
|
No |
|
Land Amenities
|
Golf Course, Hospital, Public Transit, Recreation, Schools |
|
Sewer
|
Municipal Sewage System |
|
Size Depth
|
114 Ft |
|
Size Frontage
|
60 Ft |
|
Size Irregular
|
60 X 114 |
|
Size Total Text
|
60 X 114|under 1/2 Acre |
|
Soil Type
|
Sand/gravel |
Rooms
| Level |
Type |
Length |
Width |
Dimensions |
|
Second Level |
4pc Bathroom |
|
|
Measurements not available |
|
Second Level |
Bedroom |
|
|
9' 8'' x 9' 11'' |
|
Second Level |
Bedroom |
|
|
8' 11'' x 9' 11'' |
|
Second Level |
Bedroom |
|
|
12' '' x 17' 3'' |
|
Second Level |
Primary Bedroom |
|
|
16' '' x 17' 4'' |
|
Basement |
2pc Bathroom |
|
|
Measurements not available |
|
Basement |
Laundry Room |
|
|
14' 2'' x 9' 4'' |
|
Basement |
Games Room |
|
|
11' 3'' x 20' 10'' |
|
Basement |
Recreation Room |
|
|
18' 10'' x 11' '' |
|
Ground Level |
Family Room |
|
|
15' 10'' x 11' 3'' |
|
Ground Level |
2pc Bathroom |
|
|
Measurements not available |
|
Ground Level |
Kitchen |
|
|
15' 1'' x 9' 10'' |
|
Ground Level |
Den |
|
|
10' 4'' x 10' 9'' |
|
Ground Level |
Living Room/dining Room |
|
|
11' 10'' x 21' 1'' |
|
Ground Level |
Foyer |
|
|
8' 8'' x 12' 11'' |
https://www.realtor.ca/real-estate/26869315/677-cherrywood-drive-burlington

