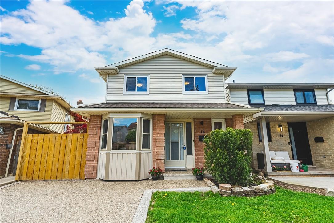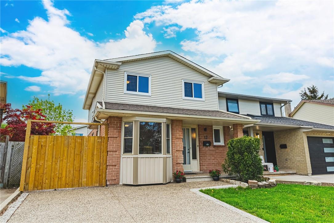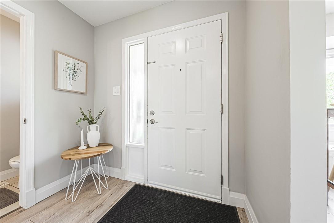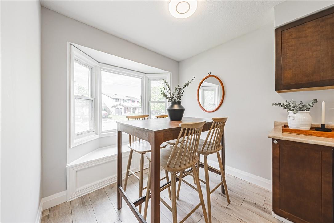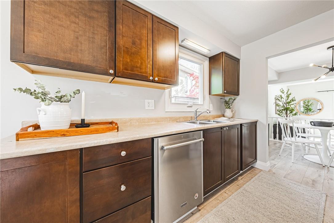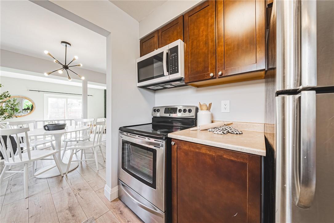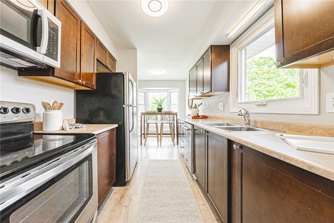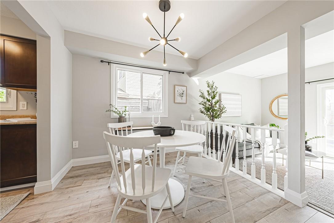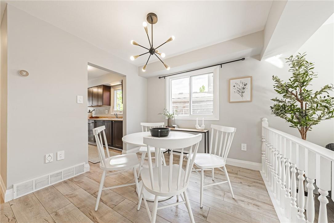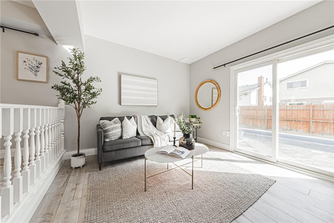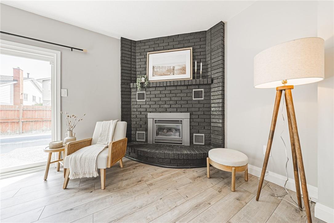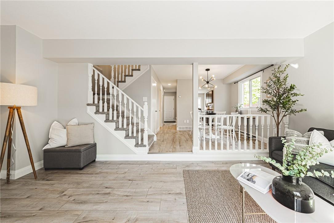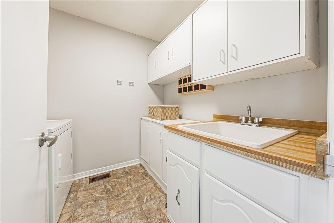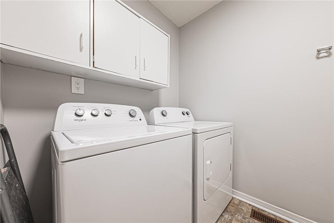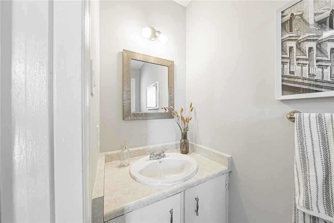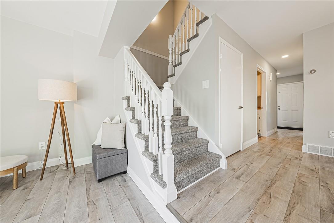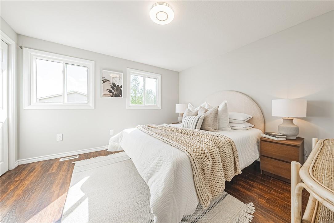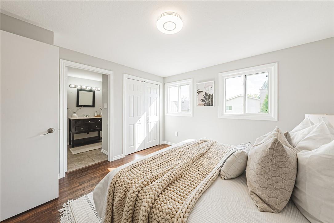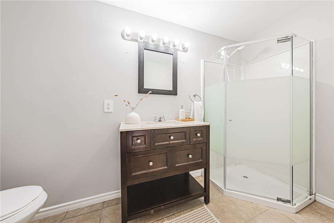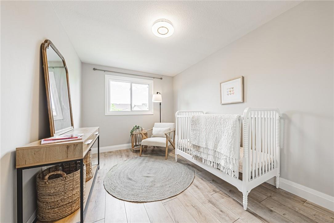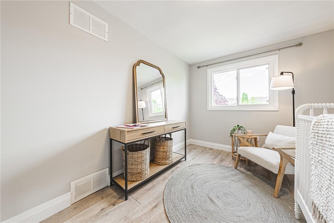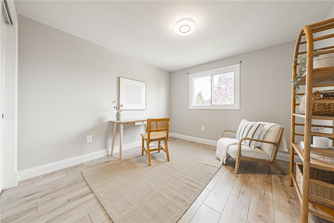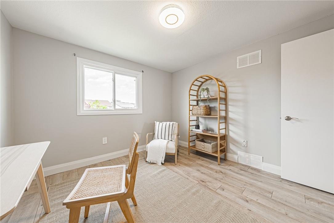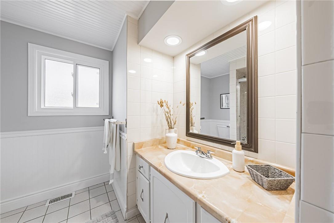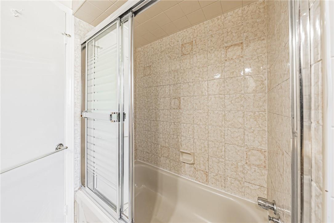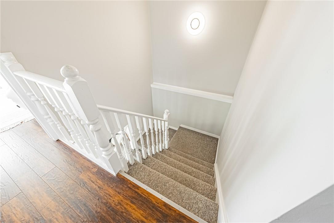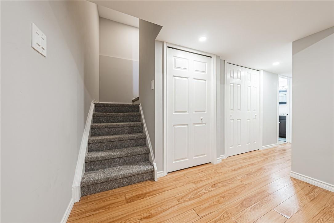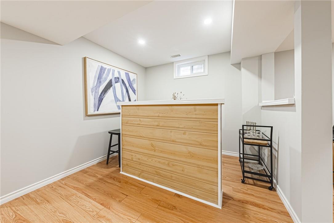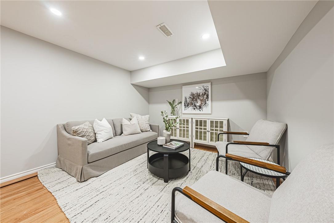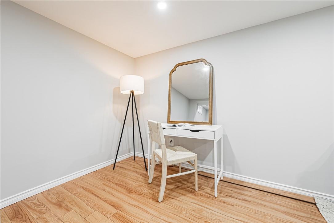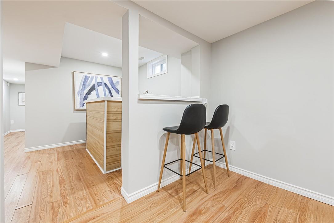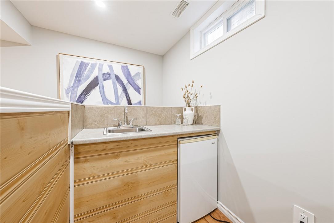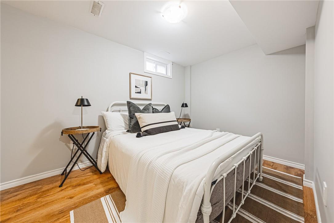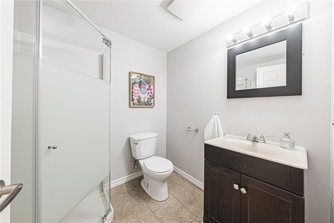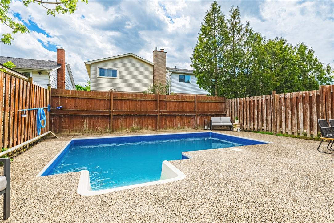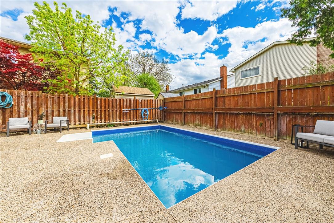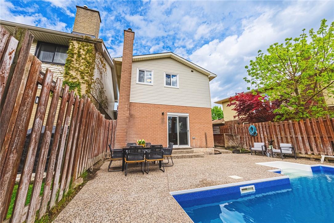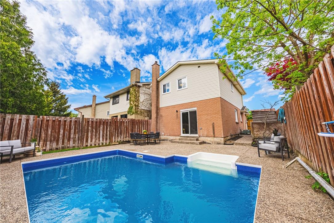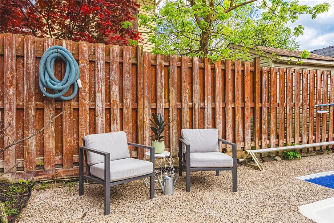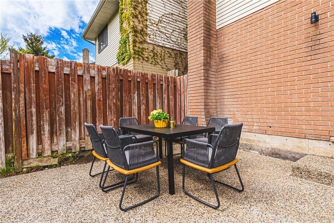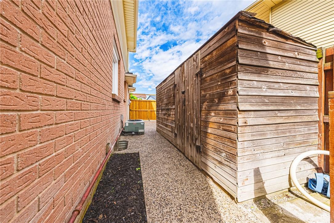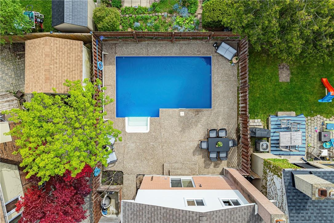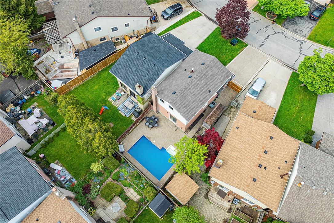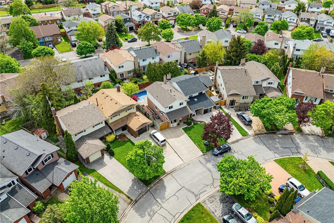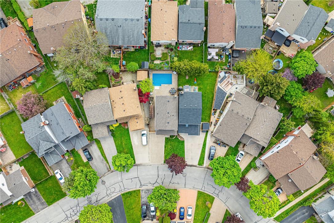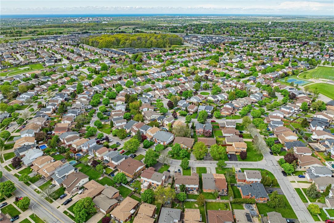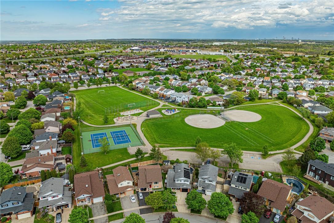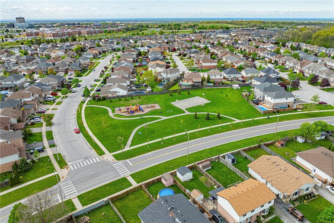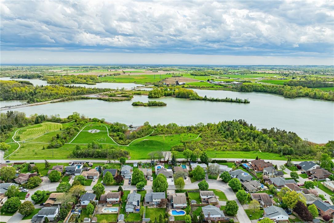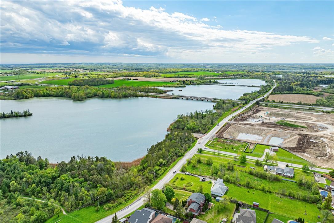12 Naples Court Thorold, Ontario L2V 4S7
$599,777
Welcome to beautiful Thorold, this family-friendly town is the hidden gem of Niagara! This wonderful home is perfect and ready for you to enjoy. Close to the hwy, but nestled in a quiet neighbourhood, in a court, a short walk to Lake Gibson Conservation Park, you can truly relax and be at peace in your home. When you enter the home you will enjoy a nice dining area and kitchen which flows into inviting living room with a cozy fireplace and a glass door that shows the amazing in-ground pool in the backyard perfect for kids and hosting friends/family. There is a great laundry room and powder room on the main floor, the optimal set up. Upstairs you have 3 great sized bedrooms, with the large master bedroom that has an elegant en-suite, and a second full bathroom upstairs. When you go to the lower level, you get to enjoy a large family room, delightful bar area, another large bedroom and another full bathroom, great for in-laws or guests. This house has been done top to bottom, roof, windows, flooring, lights, kitchen, appliances, so all you need to do is move in and enjoy! This house is surrounded by great schools and parks, mins away from Brock University, Pen Centre, wineries, Niagara Falls, St. Catharines, it is the perfect community located in the best spot. Click on more media to do a 3D tour, see floorplans, and much more! Book a showing before it is too late! (id:35660)
Open House
This property has open houses!
2:00 pm
Ends at:4:00 pm
Property Details
| MLS® Number | H4193398 |
| Property Type | Single Family |
| Equipment Type | Water Heater |
| Features | Double Width Or More Driveway |
| Parking Space Total | 4 |
| Pool Type | Inground Pool |
| Rental Equipment Type | Water Heater |
Building
| Bathroom Total | 4 |
| Bedrooms Above Ground | 3 |
| Bedrooms Below Ground | 1 |
| Bedrooms Total | 4 |
| Appliances | Dishwasher, Dryer, Refrigerator, Stove, Washer & Dryer |
| Architectural Style | 2 Level |
| Basement Development | Finished |
| Basement Type | Full (finished) |
| Construction Style Attachment | Detached |
| Cooling Type | Central Air Conditioning |
| Exterior Finish | Brick, Vinyl Siding |
| Foundation Type | Poured Concrete |
| Half Bath Total | 1 |
| Heating Fuel | Natural Gas |
| Heating Type | Forced Air |
| Stories Total | 2 |
| Size Exterior | 1505 Sqft |
| Size Interior | 1505 Sqft |
| Type | House |
| Utility Water | Municipal Water |
Parking
| No Garage |
Land
| Acreage | No |
| Sewer | Municipal Sewage System |
| Size Depth | 90 Ft |
| Size Frontage | 32 Ft |
| Size Irregular | 32.1 X 90.21 |
| Size Total Text | 32.1 X 90.21|under 1/2 Acre |
| Soil Type | Clay |
Rooms
| Level | Type | Length | Width | Dimensions |
|---|---|---|---|---|
| Second Level | 4pc Bathroom | Measurements not available | ||
| Second Level | Bedroom | 11' '' x 10' 6'' | ||
| Second Level | Bedroom | 14' 7'' x 8' 8'' | ||
| Second Level | 3pc Ensuite Bath | Measurements not available | ||
| Second Level | Primary Bedroom | 11' 5'' x 12' 2'' | ||
| Basement | Utility Room | 7' 2'' x 6' 4'' | ||
| Basement | 3pc Bathroom | Measurements not available | ||
| Basement | Bedroom | 11' 10'' x 8' 3'' | ||
| Basement | Other | 6' 4'' x 4' 8'' | ||
| Basement | Recreation Room | 10' 7'' x 18' 2'' | ||
| Ground Level | 2pc Bathroom | Measurements not available | ||
| Ground Level | Laundry Room | 8' '' x 7' 2'' | ||
| Ground Level | Living Room | 11' 1'' x 18' 8'' | ||
| Ground Level | Dining Room | 9' 4'' x 11' 2'' | ||
| Ground Level | Kitchen | 10' '' x 8' '' | ||
| Ground Level | Breakfast | 8' 4'' x 8' '' |
https://www.realtor.ca/real-estate/26867506/12-naples-court-thorold
Interested?
Contact us for more information

