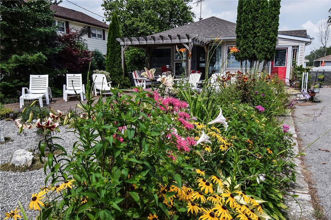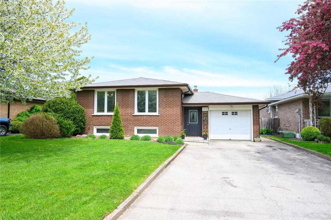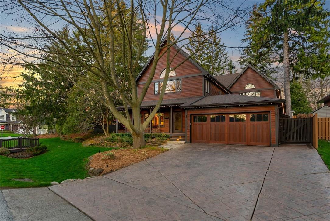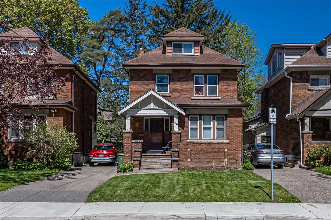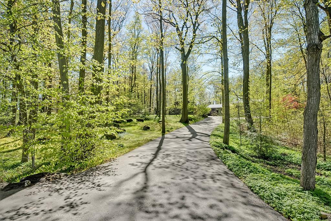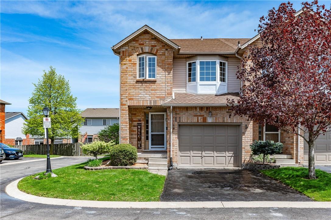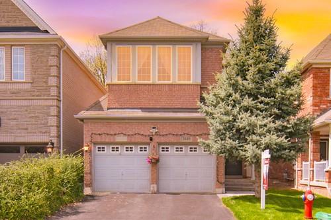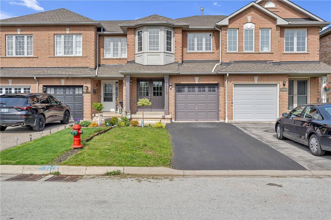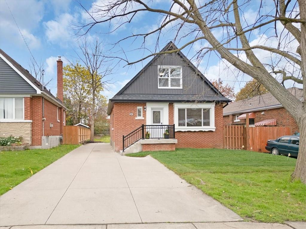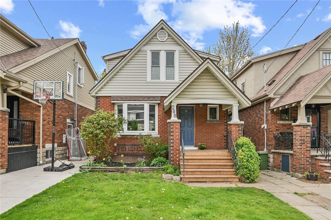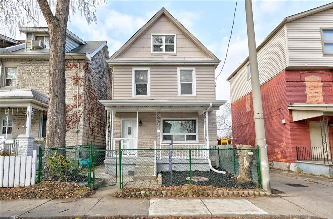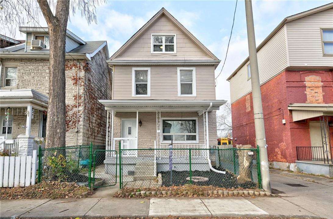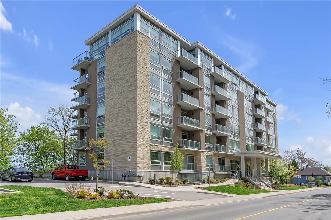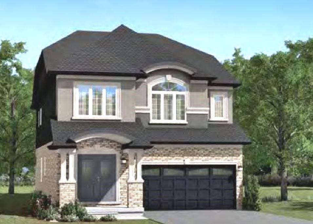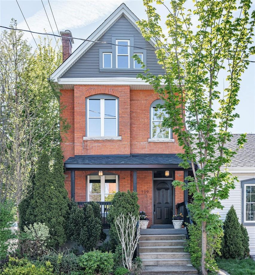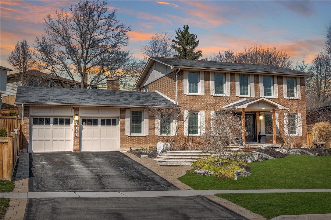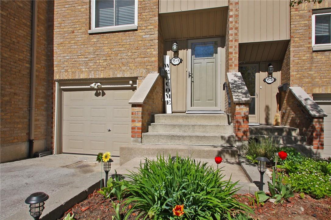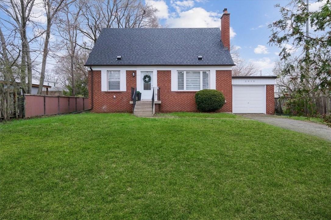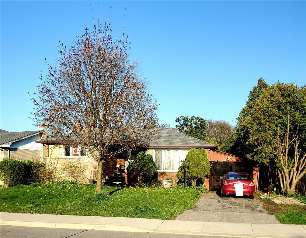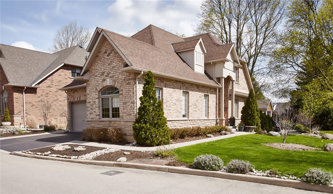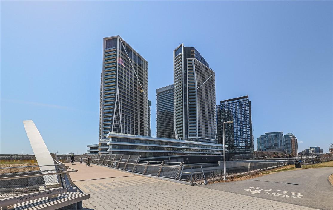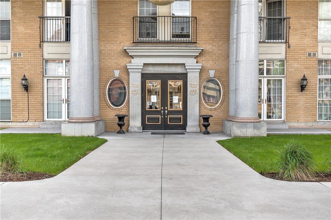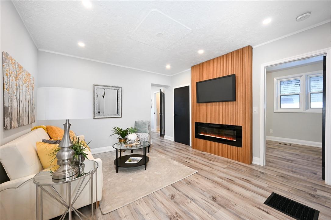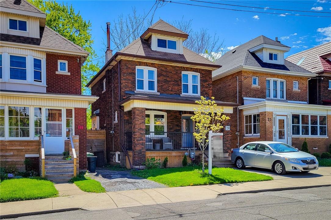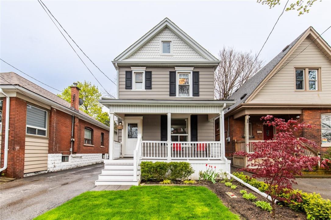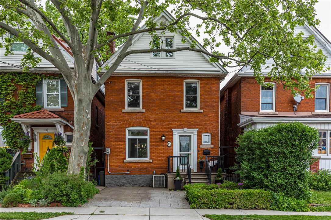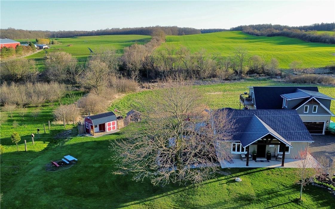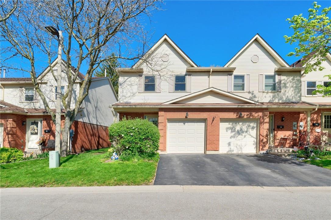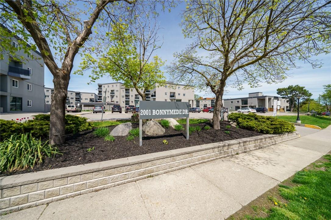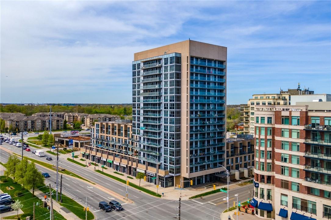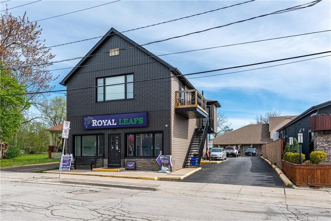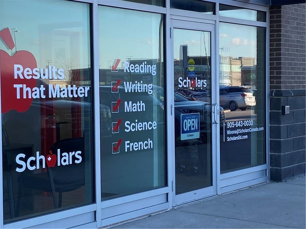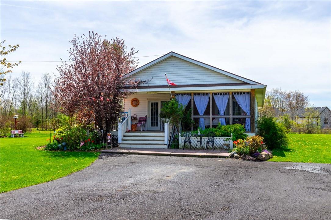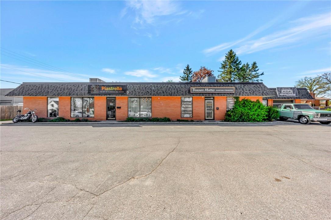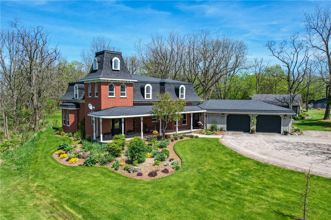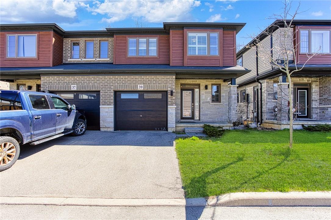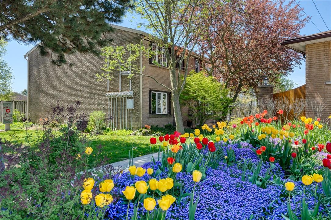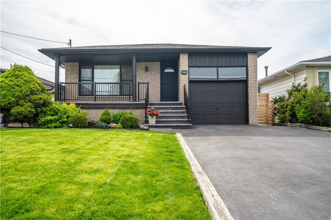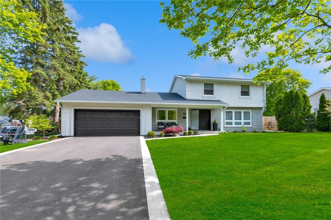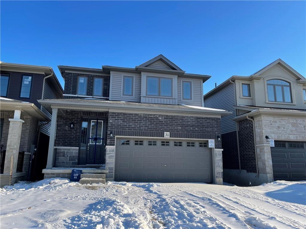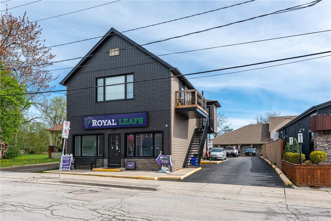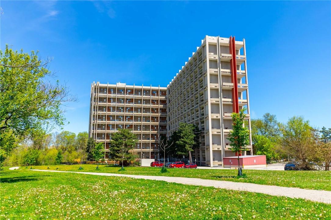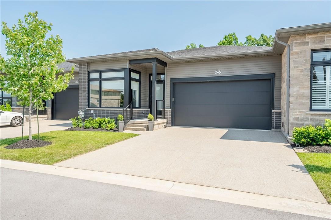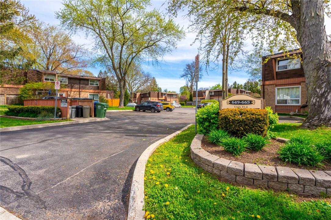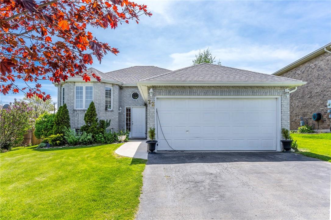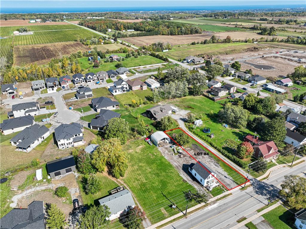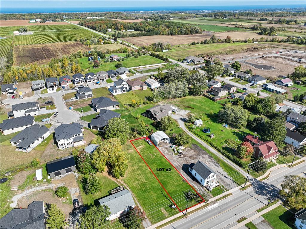All Listings …
2789 Lakeshore Road
Dunnville, Ontario
Welcome to your lakeside retreat! Nestled on the picturesque shores of Lake Erie, this charming bungalow offers comfort, serenity, & natural beauty. Imagine waking up to the sound of waves lapping against the shore, stepping out onto your deck to savor your morning coffee while soaking in panoramic views of the glistening lake. With ownership on both sides of the road, you'll enjoy the ultimate privacy and uninterrupted vistas of the tranquil waters. Step inside to discover a cozy yet spacious interior featuring an open concept kitchen/livingroom, 2 bedrooms, 1.5 baths, sunroom bathed in natural light from its large windows. Whether you're unwinding or hosting friends, the sunroom provides the ideal setting with its seamless connection to the outdoors and views of the perennial gardens. The partially finished full basement offers versatility, providing ample storage space or the opportunity to create additional living areas according to your needs and preferences. Outside, a detached garage, tar & chip driveway ensure convenience & ample parking for you & your guests. The fully fenced yard adds both charm and functionality, providing a safe haven for children and pets to roam freely while you enjoy the abundance of fruit trees. Whether you're seeking a year-round residence or a weekend escape, this lakeside oasis offers a rare opportunity to embrace the beauty and tranquility of Lake Erie. (id:35660)
165 King Street E
Hamilton, Ontario
Welcome to 165 King St East Located in the beautiful family friendly Corman neighbourhood, in the heart of Stoney Creek. This solid raised ranch style home has 3+1 bedrooms and 2 baths. Separate entrance to the basement with a full in-law suite. Perfect for families and investors alike. The large primary bedroom boasts an extra space perfect for a nursery or home office. Enjoy over 2500sqft of total living space. This home sits on an oversized lot that is 185ft deep with beautiful fruit trees and garden in the back yard. Gather with family and friends around the fire on those cool summer nights under the pergola. Conveniently located Close to schools, supermarkets, stores, parks, walking trails, churches and more - everything is at your doorstep! This location cannot be beat! (id:35660)
1194 Stirling Drive
Oakville, Ontario
Step into the refined embrace of 1194 Stirling Drive, where luxury intertwines with comfort to create an exquisite retreat. This 4 Bed, 3.5 Bath home invites you to indulge in the tranquility of luxury cottage living while still having the convenience of all necessary amenities of City life. Immerse yourself in seamless indoor-outdoor living, where six exterior doors lead to the 1,500 sqft deck, surrounded by landscaped grounds, pergola with hydro and a custom designed Solda Gunite pool (2022) - an idyllic setting for both relaxation and extravagant gatherings alike. Within, a symphony of opulence unfolds, with stone gas fireplaces casting a warm glow upon the expansive open concept living space. The kitchen is replete with a suite of top-tier appliances having the essentials of a warming drawer, heated countertops, two sinks, and pot filler, while heated tile floors bestow an indulgent touch of comfort throughout. The primary bedroom boasts vaulted ceilings and a luxurious spa-like ensuite equipped with a steam shower, heated floor and bench, jets, double vanities, and towel warmer. Located in the desirable SW Oakville, minutes from charming Old Downtown, Appleby College, parks, trails and all amenities, 1194 Stirling Drive offers the epitome of luxurious living tailored to every lifestyle. Whether you are seeking a cozy family home, peaceful retreat, or unique space for entertaining, this impressive residence is sure to exceed your expectations. (id:35660)
85 Haddon Avenue N
Hamilton, Ontario
Welcome to 85 Haddon Avenue North, a beautiful all brick home nestled amongst some of Westdale's finest homes! Just steps from McMaster University and Churchill Park, this family friendly home is in need of some TLC on the interior. Currently leased to students until April 2025. This is the perfect opportunity for a family looking to renovate or an investor looking to acquire a property below market value. (id:35660)
2052 Highview Drive
Burlington, Ontario
Spectacular and unique custom rebuild on 2.187 acre setting overlooking the sparkling city lights and Lake Ontario beyond! Stunning custom kitchen with leathered granite, quartz, marble, large centre island and sapele cabinetry. Great room with wood burning fireplace, oversized windows and walkouts to a covered dining terrace and an open terrace overlooking the private, treed setting. Primary bedroom with 4-piece ensuite and walk-in closet plus two additional bedrooms on the upper level that share a Jack and Jill bathroom. Family room with wood burning fireplace and walkout, separate dining room, mud room with custom cabinetry and heated floor and spacious lower level exercise room. Sapele engineered hardwood floors, trimless pot lighting, built-in audio speakers, heated bathroom floors, central vac, generator and a detached triple car garage with office/studio, loft for storage and radiant floor heating. An amazing opportunity just minutes from the city! 3+1 bedrooms and 3.5 bathrooms. (id:35660)
346 Highland Road W, Unit #16
Stoney Creek, Ontario
Welcome Home To “The Treetops” Nestled in The Family Community Of Stoney Creek; This Bright, Turn- Key End Unit Townhome Is A Complete Package! Boasting Approx. 2000 Sq/Ft Of Finished Living Space (incl. Basement); W/O To Deck From Dining/Living; Stainless Steel Appliances; Gas Range; New Vinyl Flooring (No Carpets); New Pot Lights On Main Floor; Freshly Painted (2024); Finished Basement With Gas Fireplace; Central Vacuum Rough In; Primary Bedroom W/ Ensuite Privilege & Double Closet; Upstairs Laundry; Inside Access To Garage; Very Low Maintenance Fees; Visitor Parking; Quiet Park area w/in Community; Mins To Major Highways, Shopping, Valley Park Community Centre & Hiking Trails. Offer Presentation May 14th @ 2pm. Come Look - Love - Live! (id:35660)
3849 Quiet Creek Drive
Mississauga, Ontario
Welcome to 3849 Quiet Creek Dr, nestled in Churchill Meadows' family-oriented neighborhood. This stunning property boasts a prime location, mere moments from highways, restaurants, shopping, schools, and parks. With over 2,800 square feet of spacious living area, you'll feel right at home. The elegant foyer sets the tone for the rest of the property, with 9-foot ceilings and beautiful hardwood floors. Beautifully renovated open concept kitchen (2019) leads to the spacious and sun filled family room, featuring vaulted ceilings, skylights, and a cozy gas fireplace. The upper level features a convenient laundry room and four bedrooms, including a master retreat with an ensuite bathroom and walk-in closet. The newly renovated second-floor bathroom (2022) adds a touch of modern luxury. Fully finished basement (2019) provides an expansive living space, a fifth bedroom, and a stylish three-piece bathroom. Basement includes a fully wired in home entertainment system. Premium private wooded ravine lot with beautifully interlocked backyard (2021). Includes S/S BBQ with gas hook-up. (id:35660)
4418 Lakeside Drive
Beamsville, Ontario
Welcome to your dream waterfront retreat on Lake Ontario! This stunning 2-bed, 2-bath home offers breathtaking lake views and a perfect lakeside lifestyle. Enjoy a purpose-built entertainment patio on the water’s edge with North exposure for stunning sunrises & sunsets. Inside, find an open-concept gourmet kitchen, spacious living/dining room with propane fireplace, and large windows maximizing water views. Main floor features include a three-piece bathroom, attached garage, and family room. Upstairs, the primary bedroom boasts a private balcony, with a four-piece bathroom and guest room completing the living space. Explore nearby hiking trails, vineyards, and local attractions. Live a life of serenity, beauty, and luxury. Schedule your private viewing today! (id:35660)
5229 Thornburn Drive
Burlington, Ontario
Welcome to 5229 Thornburn Drive, a contemporary haven nestled in the heart of Burlington's natural beauty. This freehold townhouse boasts a recently renovated kitchen with brand new cabinets, quartz countertops and stainless-steel appliances, a cozy great room with luxury vinyl flooring and a gas fireplace, and updated light fixtures throughout. With a furnace installed in 2021, air conditioning in 2017, and roof shingles replaced in 2016, this home offers both style and peace of mind. The bedroom level features brand-new broadloom flooring, a spacious primary bedroom with a walk-in closet, and renovated bathrooms. Downstairs, a finished rec room with luxury vinyl flooring provides versatile living space. Surrounded by parks and greenery, this residence offers a serene lifestyle that's truly unparalleled. Don't miss the opportunity to make this exquisite townhouse your forever home—schedule a viewing today! (id:35660)
30 Martin Road
Hamilton, Ontario
Welcome to Rosedale, one of Hamilton's finest and most vibrant neighborhoods. Here you will find this meticulously renovated and redesigned, brick home that has everything the discerning buyer can ask for including a separate side door entrance to a fully finished in law suite. The main level features private laundry hookup with all new flooring and trim throughout the house. Chefs kitchen is high-end with peninsula, quartz countertops, undermount sink and stainless steel appliances. Dinette space is complimented by sun drenched patio doors leading to backyard. Luxurious main level bath is 4 piece. Spacious living room enjoys picturesque bay window. Bedroom level well equipped with breathtaking four piece bathroom with glass shower. Modern wood stairs lead to impeccably finished in law suite boasting large bedroom with walk in closet, four piece bathroom, and private laundry. Basement kitchen boasts modern cabinets, quartz counters, stainless steel appliances and dinette space. Full waterproof complete in basement space with sump pump. Extra large concrete drive suitable for multiple cars. Huge backyard with brand new deck perfect for enjoying the coming season. Other updates include furnace, central air, windows, roof and such more. Steps to parks, schools, recs center and all amenities. Only a 1 minute drive to RedHill/Link making this location ideal for commuters. Nothing to do here but move in and enjoy! (id:35660)
200 London Street S
Hamilton, Ontario
Welcome home to 200 London St S, located in the highly-desired Delta neighbourhood, just steps away from the vibrant Ottawa Street district and East of Gage Park. This 3 Bedroom, 2 bathroom home provides a great opportunity to be creative and add your personal touches to truly make it your own. Enjoy some of the old-world charm with inlay hardwood floors, gumwood trim, plate rail & stain glass windows. Spacious Living & Dining Rooms. Eat-kitchen with oak cabinets and exit to rear deck. Side entrance leads to basement which includes laundry facilities and 3 piece bathroom. Fully Fenced rear yard and large covered deck off back door. Freshly painted, some updated light fixtures, new deck boards and stairs on front porch. Updated Furnace & HRV System. A/C approx 3 yrs. Great walk-ability to amenities, specialty shops, dining and cafes. (id:35660)
111 Gibson Avenue
Hamilton, Ontario
Totally Renovated Legal Duplex Located in Hamilton Centre Location. Conveniently Closed to Schools, Public Transit, Parks, Shopping, Recreation Centre. 2.5 Story Century Home Contains 2 Legal Apartments. Main Floor & Basement Unit is a 2 Bedrooms Apartment Containing 1.5 Bathrooms, 2 Spacious Bedrooms, Livingroom, Eat-in Kitchen and Utility Room with Heat Pump(2023), Furnace(2023) & Water Heater(2023). Second & Third Floor Unit is a 3 Bedroom Apartment Containing 1.5 Bathroom, 3 Bedrooms & Den, Eat-in Kitchen, Livingroom and Utility Room with AC(2023), Furnace(2023) and Tankless Water Heater(2023). Both Units Have Separate Hydro Meters(2023), Gas Meter Only Need Last Step to Make it Separately. All Electrical Panels & Wirings, Plumbing, Water Line and Gas Line are New(2023). Fire Escape(2023). All Windows Replaced. Building Permits and Survey are available to Serious Buyer! Projected Rental Income is Over $5000 Plus All Utility. (id:35660)
111 Gibson Avenue
Hamilton, Ontario
Totally Renovated Legal Duplex Located in Hamilton Centre Location. Conveniently Closed to Schools, Public Transit, Parks, Shopping, Recreation Centre. 2.5 Story Century Home Contains 2 Legal Apartments. Main Floor & Basement Unit is a 2 Bedrooms Apartment Containing 1.5 Bathrooms, 2 Spacious Bedrooms, Livingroom, Eat-in Kitchen and Utility Room with Heat Pump(2023), Furnace(2023) & Water Heater(2023). Second & Third Floor Unit is a 3 Bedroom Apartment Containing 1.5 Bathroom, 3 Bedrooms & Den, Eat-in Kitchen, Livingroom and Utility Room with AC(2023), Furnace(2023) and Tankless Water Heater(2023). Both Units Have Separate Hydro Meters(2023), Gas Meter Only Need Last Step to Make it Separately. All Electrical Panels & Wirings, Plumbing, Water Line and Gas Line are New(2023). Fire Escape is Built in 3 Years. All Windows Replaced. Building Permits and Survey are available to Serious Buyer! Projected Rental Income is Over $5000 Plus All Utility. (id:35660)
479 Charlton Avenue E, Unit #404
Hamilton, Ontario
Chic luxury corner suite with 2 - full bed, 2 - full bath with open concept layout offering an exquisite lifestyle of convenience & retreat. Centrally located close to 3 main Hamilton Hospitals - perfectly suited for Physicians, Resident Trainees & Hospital Staff or Medical School Students, investors, or professionals. Breathtaking PANORAMIC UNOBSTRUCTED VIEWS from the escarpment to Lake Ontario & the Toronto Skyline. Immersed amongst the treetops with a beautiful, sprawling balcony for relaxation or entertaining. Maintained to perfection - better than new. Oversized windows with custom upgraded blinds allowing bright natural lights throughout. High-end flooring and beautifully tiled bathrooms both aesthetically pleasing & easy to maintain. Bright cabinetry with upscale quartz counters, S/S appliances, upgraded kitchen & ELF and A/C. Easy mountain access & located on bus routes. Close to an array of great dining, shopping and steps from the Wentworth Stairs, Bruce Trail & Dog Park. Other features: gym with a view, BBQ terrace, party room, underground parking spot adjacent to elevator, extra-large storage unit, bike room, and hardworking cleaning staff. (id:35660)
Lot 279 Street
Paris, Ontario
**Assignment Sale** Boasting unparalleled living, residents indulge in fishing, hiking, biking and more, all at their doorstep, surrounded by parklands, top notch schools and golf courses. With convenient proximity to the 403, this home, currently under construction, The unique walkout basement, adorned Model is Boughton 10, Elevation A. Closing date, July 2024. Property Taxes are pending assessment. HST applicable dependent on buyers intended use. Rebate can be appicable per CRA new home buyer regulations. Taxes Have Not Yet Been Assessed. Please Write An Offer On Form 145 and Attach Form 801, Schedule B With Offer (id:35660)
119 Ray Street S
Hamilton, Ontario
Exceptional property in the heart of Hamilton's coveted Kirkendall neighbourhood. Built in 1890, this meticulously maintained 2.5-stry home feat 3 bdrms, 2.5 baths & a blend of historic charm and modern convenience. Charming red-brick ext & inviting front porch. Main flr feat incl a spacious foyer w/ a transom window above the front door, an open-concept layout w/ hrdwd flrs, high ceil, crown moulding, large windows, updated baseboards/trim, formal liv/din rms, a tasteful kitchen w/ quartz countertops/S/S app/modern tiled backsplash & a convenient powder rm. The 2nd lvl feat 2 generously sized bdrms w/ large closets, a 4-pc bath, & bdrm-lvl laund (previously utilized as 4th bdrm). The 3rd lvl boasts a stunning large bdrm w/ oversized closets & a 4-pc bath. The lower lvl is unspoiled and offers plenty of space for storage. The rear yard feat a large deck, low-maintenance grounds & a private parking spot accessible from Hunter St W - a rare find in this sought-after location. Many updates incl the electrical panel, plumbing, windows, furn, c-air (all in '08), roof shing ('20), light fix, hardware, neutral paint tones & much more. Steps from the Locke St S village w/ easy access to boutiques, restaurants, & amenities. Easy access to major transportation routes, downtown Hamilton, public transit, GO stations, multiple schools, HAAA grounds, Hamilton Tennis Club, Bruce Trail, various parks, playgrounds, & other green spaces. (id:35660)
1157 Havendale Boulevard
Burlington, Ontario
Discover the perfect harmony of convenience and serenity in Tyandaga. Welcome to your grand twostorey brick home, nestled on a sprawling lot with exquisite landscaping. Located mere steps from the Bruce Trail, Tyandaga Golf Course surrounded by stunning estate homes & easy access to all the amenities Burlington has to offer. This home offers a functional layout, with a space for everyone in the family to escape! You will fall in love with the versatility as soon as you walk through the door. The main level office is the perfect place for productivity. Kitchen overlooking the backyard with tons of cabinet space and an island with seating for four. Formal dining and living room on the main level - making it a breeze to host a large dinner party. Unwind in the spacious and cozy family room with woodburning fireplace & walk-out to covered porch. Large in-ground swimming pool, covered outdoor dining space, basketball court! shed turned into a “man-cave” fully wired and equipped with A/C & heat, bar fridge & TV. The massive unfinished lower level presents endless opportunities for customization, awaiting your personal touch; whether you envision a family retreat, games room, workshop, or more – it's your canvas to make it your own! Mere steps from the Bruce Trail, with excellent access to the 407/QEW, 403, and GO Station, this home offers both convenience and tranquillity. Simply move in and live the lifestyle you've always dreamed of! (id:35660)
95 Fonthill Road, Unit #9
Hamilton, Ontario
Immaculate 3 Bedroom townhouse. The Open Concept Main level is the perfect place to relax with family and friends. The updated kitchen includes quartz countertops, Stainless Appliances and new flooring that extends throughout the house and dining rooms. The living Room has large windows to let in lots of natural light and a cozy gas fireplace. Upper Level boasts a large Primary bedroom (originally two bedrooms) as well as a second spacious Bedroom. Laundry located on the Upper level. The backyard and patio is the perfect place to relax on a summer day. Just Steps to a park with playground. Quick access to the Linc and Redhill Valley Parkway. (id:35660)
2015 Stanfield Road
Mississauga, Ontario
Totally on Trend with stunning decor & upgrades galore! Finished top to bottom with quality finishes & attention to detail. This home features 3 BR's with primary on main floor & 2nd primary option on upper level. 2 Full baths exude spa like feeling & offer convenience to main & upper level BR's. Bright & spacious kitchen boasts exciting SS appliances, quartz countertops, & double windows for yard views. Spacious dining area flows into an inviting living room with a statement F/P wall inviting you to stay a while. Wonderful main level BR & luxurious bath boasting a rainfall shower head + diverter complete the main floor. Upper level features 2 large BR's & bath with shower. Convenient attached garage too! Separate back entrance with opportunity to create a lower level in-law suite allowing for easy & private access or simply enjoy the fresh & inviting spacious recroom with ample space to meet all your needs. 2023 / 2024 Upgrades include: 200 Amp Electrical panel, most wiring & lighting, potlights, thermal windows, kitchen & baths, wood "style" flooring to all 3 levels, ceramics, electric F/P, trim, interior doors & hardware, silhouette blinds & appliances. Further updates include: roof (2022) & furnace (approx 2018). Large lot gives you the ability to create your own oasis. Family neighbourhood & easy access to golf, rec centre, schools, parks, transit, dining, Sherway Gardens & Dixie outlet mall, Airport, TTC, Go Transit & Highway Access abounds. Just move in and enjoy! (id:35660)
206 Columbia Drive
Hamilton, Ontario
Unlock the potential of this solid brick bungalow in West Mountain. The spacious main level boasts three bedrooms, living room, dining room, kitchen, and 4-Piece bath. The lower level presents an opportunity for a potential rental suite or in-law residence, with a separate entrance, kitchen, large recreational room with fireplace, laundry facilities, bedroom, 3-Piece bath, and abundant storage. The expansive rear yard offers a tranquil space for gardening, children's play, or pets. Bring your decorative ideas and transform this house into your dream home. Situated conveniently near schools, including Mohawk College, churches, parks, public transportation, and shopping. Easy access to the Lincoln Alexander Parkway and Ancaster Power Center makes this location highly desirable. 24 hours' notice required for tenants. (id:35660)
195 Wilson Street W, Unit #1
Ancaster, Ontario
Pride Of Ownership Seen Throughout This 1.5 Story Detached/Freehold Home Set On A Condo Laneway. The Light-Filled Main Floor Offers 9-Foot Ceilings, Eat In Kitchen, Laundry, Elegant Living Room With Gas Fireplace, And A Cathedral Ceiling Bedroom (Currently Being Used As A Dinning Room). The 2nd Floor Boasts Natural Walnut Floors Throughout, 2 Bedrooms, 2 Full Baths (Ensuite Has Been Modernized). The Basement Is Fully Finished With A Full Bathroom. Outside You’ll Enjoy Updated Aggregate Concrete Surrounding The Home For Easy Maintenance, Newer Composite Deck (2022) Off Kitchen Provides Easy Access To Bbq And Bistro Set, Attached Double Car Garage, And A Patio Area Great For Entertaining, This Safe And Welcoming Development Is Located Within Walking Distance To Ancaster’s Downtown You Will Find Shops, Restaurants, Schools, Conservation Trails, And Easy Hwy Access. This Home Model Is Called The Hazelnut, Built By Bevco Homes. It Offers 1665 Sf Plus 830 Sf Basement Living Space. $150/Mth Maintenance Includes: Laneway Snow Ploughing/Salting, Lights, Gardens, Storm Sewers, Garage Remote. All Kitec plumbing has been removed and replaced. Stove, Microwave, Dishwasher, Washer and Dryer 2023. (id:35660)
50 Ordnance Street, Unit #2806
Toronto, Ontario
Stunning Views and Prime Location in the heart of Liberty Village! This brand new, upgraded 1 bedroom, 1 bathroom unit boasts a spacious living area with a breathtaking 28th floor view of the CN Tower. The open concept floor plan features 9' smooth ceilings, panoramic wall-to-wall windows, engineered wide-plank hardwood floors throughout, and a walk-out balcony. The kitchen is equipped with upgraded appliances, including a built-in microwave/fan, glass ceramic cooktop, wall oven, integrated paneled fridge and dishwasher. It also includes a modern subway tile backsplash, under-mount sink, granite countertops, and ample upper cabinetry storage. The master bedroom offers large windows and a double closet. This is a must-see property! **Includes 1 parking space and 1 locker. (id:35660)
135 James Street S, Unit #408
Hamilton, Ontario
Fantastic opportunity to live in the vibrant south end of downtown Hamilton. Great 2 bedroom, 2 bathroom condo at the Chateau Royale includes owned underground parking spot. Granite counters in kitchen. Stainless Steel fridge, stove, dishwasher and microwave. Reverse osmosis water system. The primary bedroom has a walk-in closet and an ensuite bath. In-suite laundry. Heat, water and building Insurance are included in the condo fee. The building offers a 24-hour concierge, exercise room, rooftop terrace, and a resident parkette in the back, perfect for pets. Commuters dream just steps to the GO station and St Joseph's Hospital. Walk Score of 95/100, WALKER’S PARADISE from Walkscore.com. The unit shows very well. RSA. (id:35660)
31 Albany Avenue
Hamilton, Ontario
RENOVATED HOUSE AT EXCELLENT LOCATION, WALKING DISTANCE TO CENTRE MALL , steps to public transit. First Time Home Buyer, downsizers or Investors. Offering 2 bedrooms, full washroom, Brand new custom kitchen with BI dishwasher, Quartz counter tops & stainless steel appliances. New flooring, lots of pot lights, modern lighting fixtures and fresh paint through out the house. Large unfinished, clean basement with lots of storage space, laundry area & utility area. All room size measurements are taken at widest points. Buyer/Buyers's agent to verify property taxes. SQUARE FEET & ROOM SIZES ARE APPROXIMATE. (id:35660)
19 Springer Avenue
Hamilton, Ontario
Nestled in Blakeley Neighborhood, 19 Springer Ave promises comfort and charm. Step into the bright and cozy living room and then enjoy family dinners in the spacious dining area next to an open-concept kitchen. With 3 bedrooms, ample closet space, and a 4-piece bathroom, it's ideal for families. The finished basement offers a recreation room, 3-piece bath, and separate side entry. The oversized single-car garage with laneway access and additional parking make hosting gatherings a breeze. A wooden fence provides privacy in the backyard, and new floors and a front porch add modern touches. Located across from an elementary school on a quiet street with only 12 houses, it's both peaceful and convenient. Nearby amenities include Gage Park, Bernie Morelli Community Centre, Tim Horton's Field, and trendy Ottawa St. Don't miss out on this amazing opportunity. (id:35660)
463 Charlton Avenue
Hamilton, Ontario
Stunning 3 bed 1 bath 2 storey home in sought after Kirkendall neighbourhood. Features throughout include new laminate flooring on both levels (2024), LED potlights throughout home & front porch, electric fireplace, new sewage pipes to the street (2021), backflow valve, spacious workshop with power, 3 parking driveway & more! Walking distance to Dundurn & Locke Street shops and restaurants. Close to parks, trails, transit, shopping and major highways. Book your private showing today! (id:35660)
18 Brucedale Avenue W
Hamilton, Ontario
Meticulously maintained 1495 sq ft 2.5-stry home w/ 4 bdrms & 2 baths nestled in Hamilton's scenic Southam neighbourhood. Attractive classic red-brick ext w/ oversized front porch & tastefully landscaped yard. Stamped concrete drive w/ private parking for 1 vehicle. Main flr feat incl a spacious foyer, an open-concept liv/din area w/ 8.5' ceil, oversized windows, crown moulding, rich dark flrs, & oversized baseboards/trim. The kitch feat white cab, modern tiled backsplash & pantry. The 2nd lvl feat 3 spacious bdrms (1 currently util as home office) & 4-pc bath. The 3rd lvl unveils a gorg primary bdrm retreat w/ an oversized dressing rm. Access the lower lvl via the kitch or the bonus side ext dr (plenty of potential), leading to the bsmt lvl which feat 7' ceil, a 4-pc bath w/ a jetted tub, laundry & a large unspoiled area for storage. Qual feat incl upgraded light fix, historic-style vents & central vac. The private rear yard feels like a secret 'English garden' complete w/ private courtyard & additional grassy area, mature foliage incl lilac trees, a mature perennial garden, hostas, ferns, a peaceful pond, & a 15' x 12' shed for storage. Bonus hot water tap at the rear ext - perfect for kiddie pools & sprinklers. Conveniently located near parks, schools (Queensdale & Sts Peter & Paul catchment), public trans, major trans routes, walking distance to Mohawk Col & 2 St. Joseph's Healthcare locations, min to downtown Hamilton & Hamilton's GO Centre. Roof shing replaced in '19. (id:35660)
1038 4th Line
Caledonia, Ontario
The perfect country oasis awaits in desirable Oneida, on the quiet outskirts of Caledonia. This one of a kind home received an extreme makeover from 2018-2020, and an incredible 1100 sq ft outbuilding/shop with heated epoxy floors, and spray foam insulation was built with a gorgeous cozy one bedroom in-law unit above - enjoying views of the creek behind and the apple orchard to the south from its balcony. Total of 3630 sq ft of tastefully decorated living space! Sparkling clean 3 bedroom, 2 bath bungalow features vaulted ceilings, hardwood floors, quartz counters, glass walk in showers, main floor laundry, a fully finished basement with walk-out to stone outdoor entertainment area. Half wrap around elevated deck at the back of the house overlooks farm fields & quaint barn - currently home to a few chickens & bunnies. Updates include: all windows, metal roof, vinyl siding, fascia, soffit & eaves, cistern installed, septic tank & refreshed septic bed, electrical, plumbing, propane furnace & central air, all new flooring/carpeting, paint, fixtures++. The loft over the garage is heated & cooled by a split heat pump unit. This space has its own kitchen, living room, bedroom & 3 piece bath, with bright windows & vinyl plank floors. Well water available for watering gardens/lawn. Stunning landscaping! Tons of parking - room for 8 cars++. A hobbyist/mechanic dream shop, beautiful well maintained home, in great country location close to the Grand River & Lake Erie 5 mins to Cayuga! (id:35660)
415 River Oaks Boulevard W, Unit #15
Oakville, Ontario
A rare offering for a bright 3 bedroom 2.5 bath end unit condo townhouse in a small River Oaks enclave, backing onto a tree lined bike path. Desirable floor plan with bright living room/ dining room combo with oversized window, Galley kitchen with backyard walk out from updated sliding doors, and a main floor powder room. This family home features an oversized master bedroom with sitting area, generous walk-in closet and ensuite privileges. The living room and all bedrooms feature custom black out roller blinds. Professionally finished basement with upgraded flooring, pot lights, electric fireplace, 3pc bath, large laundry area and separate storage pantry. Recently updated windows, furnace and AC. Don't hesitate to make this gorgeous family friendly end unit townhome backing onto greenspace your next family home. (id:35660)
2001 Bonnymede Drive, Unit #88
Mississauga, Ontario
Fully renovated in highly sougth after Clarkson neighbourhood. Open Concept with island ,stone counter tops, black S/S appliances, Artisan tile backsplash, 2 large balconies, new fireplace, new bathroom fixtures, ensuite laundry, includes 1 underground parking and 1 large locker. Access to highways, public transport, parks, shopping and more. Locker # 88 (Storage Door #20)-4th floor. Parking # 176 & 91 ( 1 is owned and 1 is rental). Apartment Unit #88 is in Building # 1. 48 HR IRREV., Attach Schedule B. Buyer Agent to verify All measurements and taxes. (id:35660)
1940 Ironstone Drive, Unit #404
Burlington, Ontario
Welcome to this stunning 906-square-foot condo boasting 2 bedrooms plus a den, featuring airy and smooth 9-foot ceilings. This meticulously renovated space offers modern elegance with gorgeous, engineered hardwood flooring, new baseboards, ceramic floors in the foyer, bathroom and through to the kitchen and the convenience of remote-controlled blinds in the living room and den. The kitchen features quartz counters, new backsplash, stainless steel appliances and a breakfast bar with seating for 4. Discover optimal organization with California closet organizers in the primary bedroom, installed in 2023 and a fabulous renovated 3-piece guest bathroom. Enjoy the luxury of two underground parking spaces situated side by side, alongside a convenient locker for additional storage. Step out onto your private balcony and enjoy views of Lake Ontario. Elevate your lifestyle with access to an array of amenities, including a dedicated concierge, a well-equipped exercise room, a vibrant games room, and a spacious party room. Embrace outdoor living with a rooftop deck featuring BBQ facilities. Convenience is key, with shopping, dining, and public transit just steps from your doorstep. Experience the epitome of urban living in this meticulously crafted condominium. Don’t be TOO LATE*! *REG TM. RSA (id:35660)
40 Main Street N
Hamilton, Ontario
Don't miss this prime investment opportunity nestled in the heart of downtown Waterdown! This property offers a seamless blend of live, work, and lease options, boasting a 1000-square-foot commercial unit on the ground floor & a stylish 1019-square-foot executive 2-bedroom apartment above. Recently renovated in 2021,the entire building underwent extensive upgrades including spray foam insulation, new windows, electrical rewiring, and fresh drywall throughout. Additional updates include separate hydro meters, furnaces, air conditioning units, electrical panels, gas meters, and dedicated parking spaces: 4 for the commercial unit and 3 for the residential. The executive apartment is designed for modern comfort with highlights such as pot lights, engineered hardwood flooring, quartz countertops, stainless steel appliances, a deep undermount sink, and a convenient pantry. The open-concept living and dining area features a cozy gas fireplace, while the 2 bedrooms offer ample space. The main bathroom exudes luxury with quartz countertops, double sinks, a full-size walk-in shower, and elegant ceramic tiles. Plus, enjoy the private balcony and in-suite laundry room for added convenience. On the commercial side, the unit boasts new fixtures including sink and toilet, upgraded vinyl flooring installed in 2021, and current lease expires in June 2026 (with renewal options). Seize the opportunity to own this turnkey property with a thriving commercial lease and luxurious living space! (id:35660)
1374 South Service Road, Unit #11
Stoney Creek, Ontario
Tutoring Franchise business for sale - Premises is leased currently in 3rd year of 10 yr lease - high and consistent evening enrolment and daytime Preschool enrolment INCREDIBLE OPPORTUNITY TO OWN AND OPERATE A TURN KEY FRANCHISE IN "WINONA CROSSING SHOPPING CENTRE"THIS IS A TUTORING BUSINESS ESTABLISHED IN NEW PREMISES IN 2020.. THE LOCATION IS A HIGH TRAFFIC AREAWITH AN ABUNDANCE OF NEW HOMES BUILT IN THE IMMEDIATE AREA AND TO BE BUILT, SURROUNDED BY SCHOOLS,SHOPPING AND SECONDS TO QEW. (id:35660)
45 Witherspoon Avenue
Peacock Point, Ontario
Welcome to 45 Witherspoon Drive located in beautiful Peacock Point. This charming bungalow sits on a generous 158x190 lot that has been maintained with pride and care for several years. In the warmer months this lot is the talk of the community with the hard work and detail put in by the owners. Come inside to high ceilings and a great entertaining space that is sure to surprise. This 4 season home is perfect for those just entering retirement or those who want to work from home and enjoy life by the water. Steps from Lake Erie the lake is to be enjoyed and not to be worried about. Peacock Point itself is a small family oriented community some all year around and others with cottages on the lake. In one word it can be described as peaceful. Come see for yourself all the charm and enjoyment of this great home! (id:35660)
1117 Colborne Street E
Brantford, Ontario
Grow your investment portfolio along Brantford's commercial corridor. Three fully leased units with excellent Tenants. Spanning over 5500 SQFT, each unit is leased until the end of 2025 with option for renewals. Within close proximity to highway access and many other light industrial and retail services, Colborne Street East sees a high amount of vehicular traffic. Large frontage spanning over 200 FT with an irregular shaped lot gives room for lots of parking out front and at the rear of Unit#1 & 2. Each unit has a separate back door entrance. Newer rooftop furnace/AC (2023) installed. Updated roof. Tenant's share in costs for utilities. Large Pylon sign out front. Plans for an additional approx 4000 SQFT have begun with footings and concrete base completed. Potential to increase the size of the current footprint growing your net income at this property significantly thus increasing the value and potential for the future. Seller is willing to discuss completing a revised addition with Buyer for an additional cost or Buyer can take the property as is, complete the work and watch their property grow in value over the next couple of years. Do not go direct and speak with Tenants. (id:35660)
515 Ridge Road E
Grimsby, Ontario
ELEGANT, UPSCALE COUNTRY ESTATE…on 1.33 picturesque acres on prestigious Ridge Road, this stunningly reno’d, custom-built “unique” lifestyle home offers family living or opportunities for the “entrepreneur”. Situated to overlook Lake Ontario, Toronto skyline & backing onto a private trail, nature abounds just steps from the Bruce Trail at 515 Ridge Road East in Grimsby. This beautifully manicured & lush, treed PRIVATE property is magnificent (FEATURED on the Royal Botanical Garden Tour) & includes an UPDATED antique SHOP/SHED w/hydro & dividing wall, PLUS an attached, insulated 2.5 garage w/inside entry, amazing covered front verandah & private rear deck. INSIDE, GET READY TO BE IMPRESSED by this spacious, tasteful, 4 BEDROOM, 5 BATH, 3300+ sq ft masterpiece! Each bedroom has its OWN, PERSONAL ENSUITE & the “modern” upscale farmhouse vibe is evident while maintaining classy details throughout. Great setup for potential in-law or guests. Every square inch of this home has been made beautiful including UNIQUE, deep-set arched dormer windows that provide optimal privacy & abundant light, white oak 7.5” flooring; CUSTOM, extended kitchen cabinetry, QUARTZ counters & XL island w/seating, formal dining room, French pocket doors, MF bedRm/office, MF laundry, mudroom, 2 front entrances & SO MUCH MORE! SECOND FLOOR offers a quiet sitting area w/tower & high domed turret ceiling, wet bar & big, inviting bedrooms. CLICK ON MULTIMEDIA for video tour, drone photos & DETAILS. (id:35660)
39 Burley Lane
Ancaster, Ontario
Welcome! 39 Burley Lane, Ancaster offers a unique blend of tranquility, comfort, and potential. This charming semi-detached home is situated on a private street and provides a retreat from the hustle and bustle of everyday life while still offering convenient access to amenities and attractions. The living room, with its large windows, offers a tranquil view of the lush greenery that surrounds the property, creating a serene backdrop for relaxation. Ascending to the upper level, you'll discover three bedrooms, each offering comfort and privacy. The primary bedroom is a luxurious retreat, featuring a spacious walk-in closet and an ensuite bath, providing a private sanctuary for rest and rejuvenation. The unfinished basement presents a blank canvas for your imagination and creativity. Whether a cozy family room, or a recreational space, this versatile area offers endless possibilities to tailor to your lifestyle. The backyard beckons with its peaceful, scenic views of the adjacent green space. Perfect for gardening, or simply soaking in the beauty of nature, this outdoor oasis provides a tranquil escape right at your doorstep. Located in the heart of Ancaster, this home offers the perfect balance of convenience and serenity. With its private setting, proximity to green spaces, and easy access to amenities, 39 Burley Lane presents an opportunity to enjoy the best of both worlds – a peaceful retreat amidst the beauty of nature, combined with the comforts of modern living. (id:35660)
232 San Francisco Avenue
Hamilton, Ontario
Nestled in a quiet enclave of homes, this 3 bed, 2.5 bath condo town is perfect for a first time buyer! The bright family room and backyard space faces south for sunny afternoons. No direct rear neighbours! Main floor with bright kitchen, dining and living area with a 2 piece washroom. The bedrooms are generous in size with a full washroom upstairs. The basement level with rec room, laundry, 3 piece washroom and lots of storage! The rec room could easily be used as a 4th bedroom. Air Conditioner (2022) Washer and Dryer (2023). Covered parking (spot #6) with this unit. This well run complex sits in a desirable west mountain location close to schools, parks, trails, easy access to Ancaster Meadowlands, HWY 403. Come see for yourself! RSA. (id:35660)
194 San Remo Drive
Hamilton, Ontario
This beautifully renovated bungalow, situated on one of West Hamilton Mountain's most desirable neighborhood's features a functional, open concept main floor with spacious rooms & a separate entrance to the fully finished basement with an in-law suite as well as an attached garage. Conveniently located across the street from a school, minutes to Ancaster, highway access & all amenities. This home is perfect for a growing family, those looking for help with mortgage payments from the in-law suite or investors. Offers welcome any time - call today for your private viewing. (id:35660)
83 Dorchester Drive
Grimsby, Ontario
Step into luxury living at 83 Dorchester! This stunning 5-bedroom, 4-bathroom haven boasts 3,561 sq ft of living space, an inviting inground pool & resides on a spacious corner lot in Grimsby's most coveted neighborhood, nestled at the foot of the escarpment. Meticulously renovated, this luxurious home greets you with a chic modern staircase & a captivating feature wall upon entry. Experience flawless flow as you move through the main floor foyer, seamlessly connecting the living room, dining area, & kitchen. The kitchen has been exquisitely updated with new cabinetry, stone countertops, a custom backsplash, showcasing top-tier appliances including a Fisher & Paykel gas stove, dishwasher, Frigidaire Fridge Freezer combo, & a wine fridge. Retreat to the main floor master bedroom, replete with custom-built cabinetry & a designer 5-pc ensuite. Additional main floor highlights include a spacious sunroom offering serene backyard & pool views, a versatile study with a cozy fireplace, & direct access to the heated double car garage. Ascend to the second floor, where you'll discover three bedrooms, a convenient laundry closet equipped with a washer & dryer, & a luxurious 4-pc bathroom. The basement presents a welcoming rec room, a fourth full bathroom, a fifth bedroom, & ample storage space. Embrace the summer season by moving into this exceptional property & relish in the delights of poolside living with a new concrete patio. Your dream home awaits at 83 Dorchester! (id:35660)
31 Ladd Avenue
Brantford, Ontario
Welcome to this beautiful Losani Built 2 storey, 3 bedroom, 2 bath perfect for all your family needs on the best part of town. Bright and spacious with open concept main floor layout, large family size kitchen with S/S appliances. This home is centered in a very young and ambitious community in the newly developed Wynfield West Park in Brantford. Close to great schools, bus route, shopping, parks and close to 403. Move in ready! (id:35660)
40 Main Street N
Waterdown, Ontario
Don't miss this prime investment opportunity nestled in the heart of downtown Waterdown! This property offers a seamless blend of live, work, and lease options, boasting a 1000-square-foot commercial unit on the ground floor & a stylish 1019-square-foot executive 2-bedroom apartment above. Recently renovated in 2021,the entire building underwent extensive upgrades including spray foam insulation, new windows, electrical rewiring, and fresh drywall throughout. Additional updates include separate hydro meters, furnaces, air conditioning units, electrical panels, gas meters, and dedicated parking spaces: 4 for the commercial unit and 3 for the residential. The executive apartment is designed for modern comfort with highlights such as pot lights, engineered hardwood flooring, quartz countertops, stainless steel appliances, a deep undermount sink, and a convenient pantry. The open-concept living and dining area features a cozy gas fireplace, while the 2 bedrooms offer ample space. The main bathroom exudes luxury with quartz countertops, double sinks, a full-size walk-in shower, and elegant ceramic tiles. Plus, enjoy the private balcony and in-suite laundry room for added convenience. On the commercial side, the unit boasts new fixtures including sink and toilet, upgraded vinyl flooring installed in 2021, and current lease expires in June 2026 (with renewal options). Seize the opportunity to own this turnkey property with a thriving commercial lease and luxurious living space! (id:35660)
350 Quigley Road, Unit #442
Hamilton, Ontario
Experience the ideal fusion of comfort and convenience in this charming two-story condo featuring three bedrooms and 1,088 sq ft of living space. Enjoy the benefits of a townhome style while embracing the simplicity of condo living. This unit comes with one designated above ground parking spot (#31) and a storage locker (S020 B2-3), along with plenty of visitor parking for guests. Located just minutes away from highways, schools, and parks. (id:35660)
8974 Willoughby Drive, Unit #56
Niagara Falls, Ontario
Some notice please for showings. No expense has been spared at this address. This amazing property backing onto Conservation area and Legends Golf Course was Built by Award winning Silvergate Homes. The complex is and within walking distance of Marina/Beach and the Niagara River. See list of upgrades, too many to mention. This home is for the discriminating buyer who prefers to do nothing but move in and enjoy. (id:35660)
657 Francis Road, Unit #3
Burlington, Ontario
A fantastic opportunity awaits first-time homebuyers or investors, with this 3-bedroom townhouse offering approx. 1,300 sq ft of living space. The spacious, open-concept layout includes 2 bathrooms and a finished basement. The private and quiet patio extends from the dining area. Just minutes from downtown Burlington, Mapleview Shopping Centre, restaurants, Hospital, and parks. Close to the lake, and providing easy access to highways, this home offers both convenience and comfort. (id:35660)
22 Hillcrest Road
Port Colborne, Ontario
Welcome to 22 Hillcrest! Check out all this 4 bed, 2 bath raised bungalow has to offer in a 10+ neighbourhood on a FANTASTIC lot. Check out the main floor with plenty of windows offering lots of natural light and a great open concept LR & Eat-in Kitchen offering plenty of room for entertaining family and friends and even more added space with the walk-out to large back deck from the Kitchen. The main floor is complete with 2 generous sized bedrooms and a 4 pce bath. The lower level offers a great sized rec rm with gas FP for those cozy nights at home, 2 additional generous sized bedrooms and another 4 pce bath. Plus the bonus of plenty of storage in the Laundry/utility area. Best of all is the size of this amazing lot within the city this does not come along very often, you can turn this into your own backyard oasis with inground pool. There are 2 sheds - one could even be the pool house. DO NOT miss out on this great gem and a great price. (id:35660)
4235 Fly Road, Unit #lot #4
Campden, Ontario
Introducing THIS INCREDIBLE 42’ x 188’ building lot in the heart of Campden!! This prime location offers the perfect balance of rural tranquility and urban convenience. Situated just a short 10-minute drive from the QEW, and mere minutes away from Beamsville, you'll have all the amenities you need at your fingertips. This building lot offers an exceptionally spacious building envelope, providing you with ample room to design and construct your dream home. What's more, you'll have the convenience of Natural Gas available at the road, and municipal sewers in place. If you've been searching for the ideal property to build your dream home, this is the opportunity you've been waiting for. Don't miss out on the chance to create your perfect retreat in the charming hamlet of Campden! (id:35660)
4235 Fly Road, Unit #lot #2
Campden, Ontario
Introducing THIS INCREDIBLE 42’ x 188’ building lot in the heart of Campden!! This prime location offers the perfect balance of rural tranquility and urban convenience. Situated just a short 10-minute drive from the QEW, and mere minutes away from Beamsville, you'll have all the amenities you need at your fingertips. This building lot offers an exceptionally spacious building envelope, providing you with ample room to design and construct your dream home. What's more, you'll have the convenience of Natural Gas available at the road, and municipal sewers in place. If you've been searching for the ideal property to build your dream home, this is the opportunity you've been waiting for. Don't miss out on the chance to create your perfect retreat in the charming hamlet of Campden! (id:35660)

Tibor Olha
SALES REPRESENTATIVE

