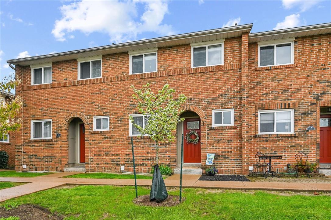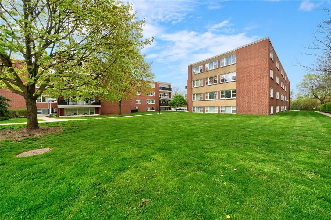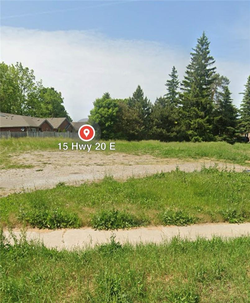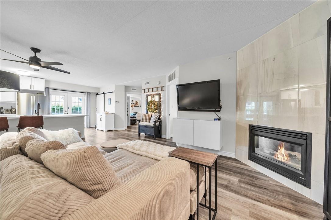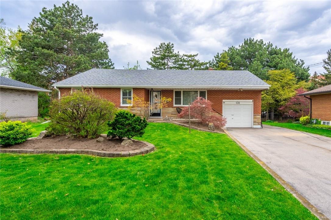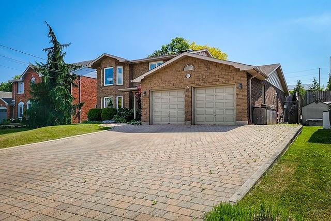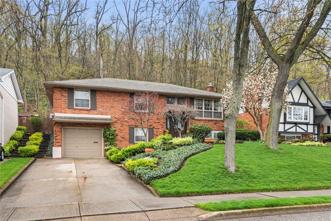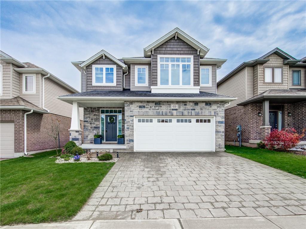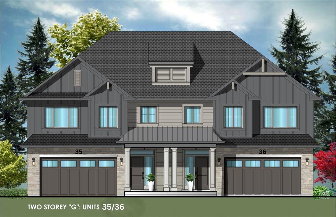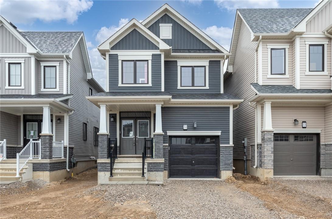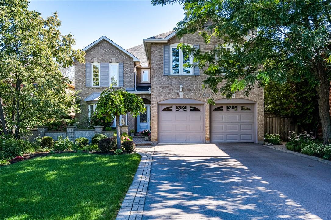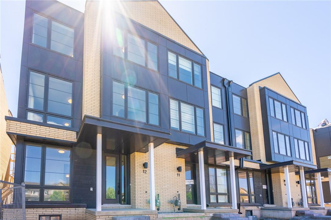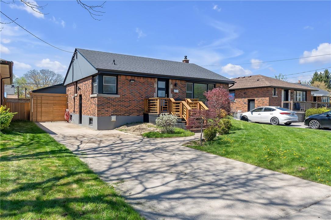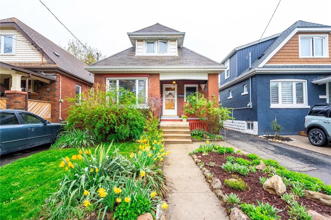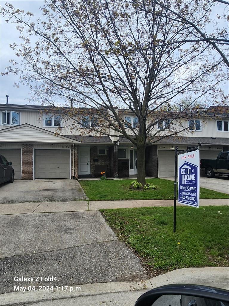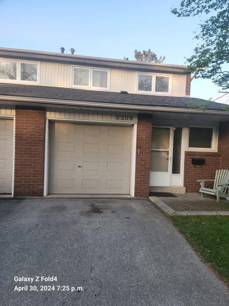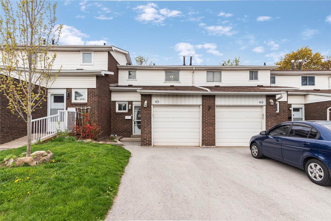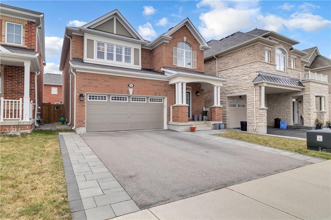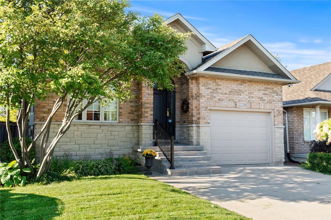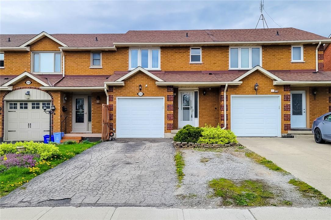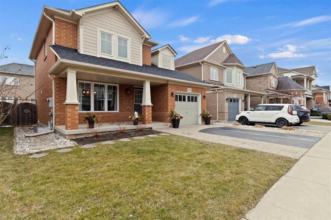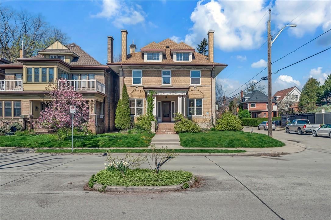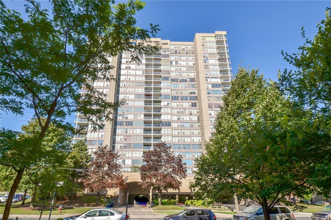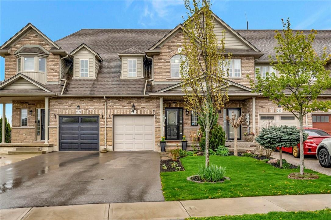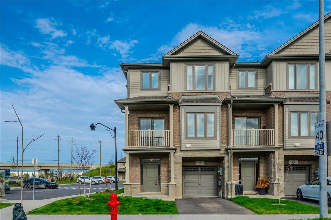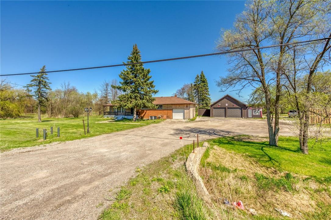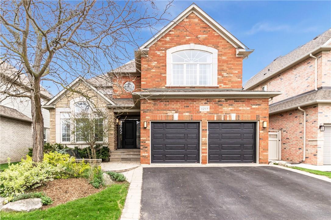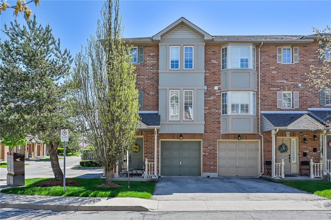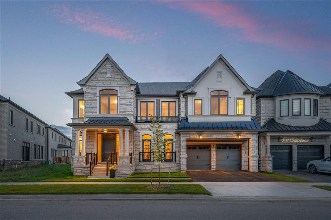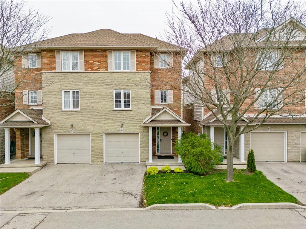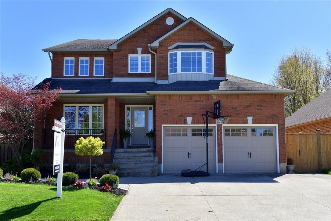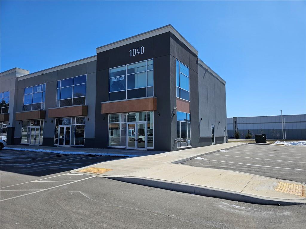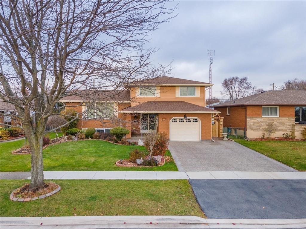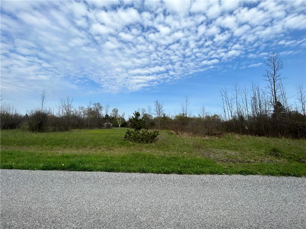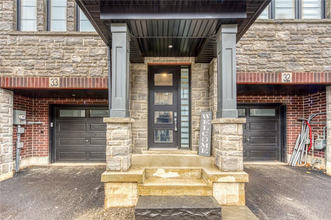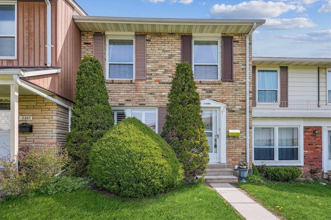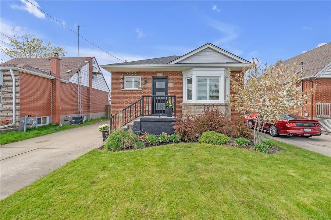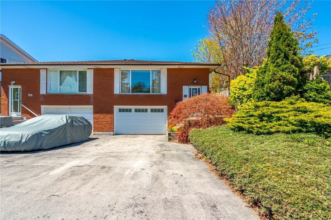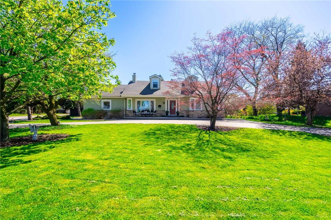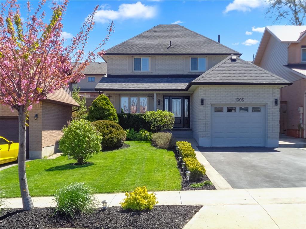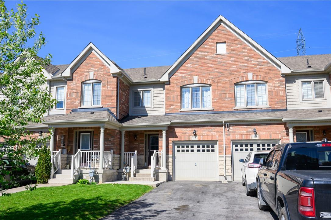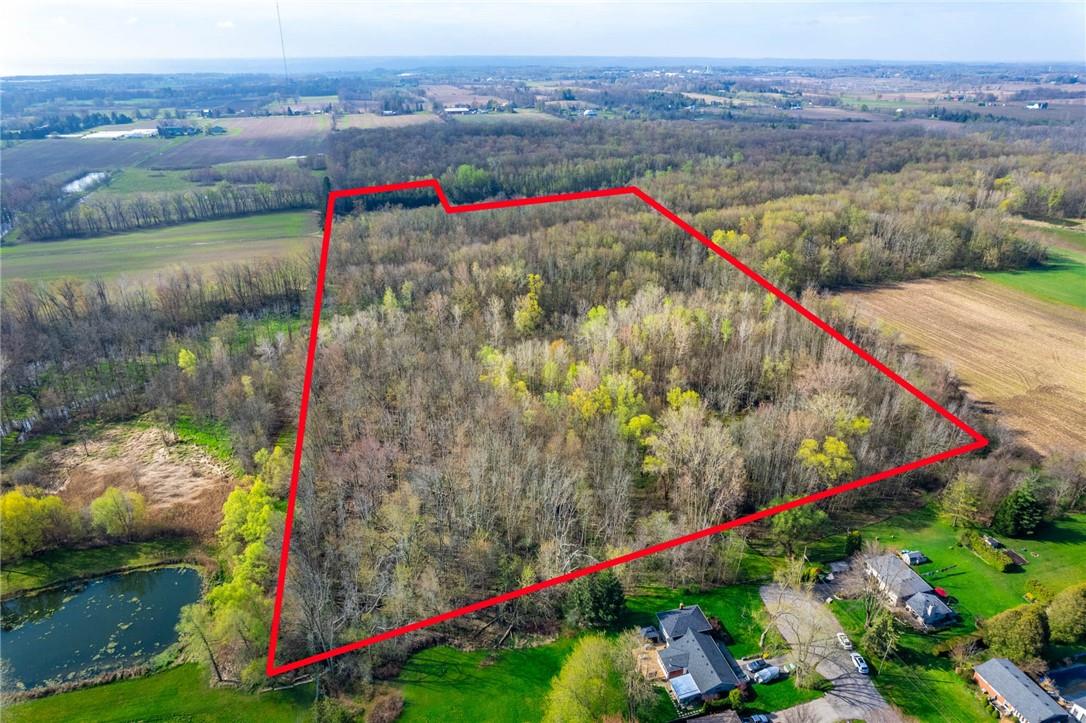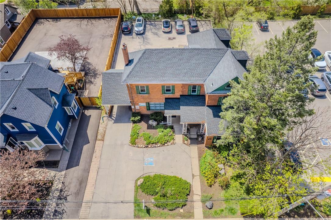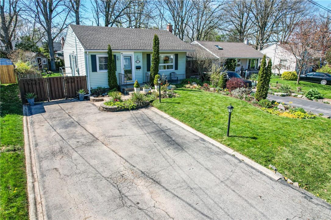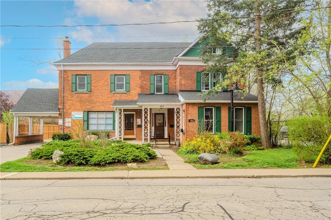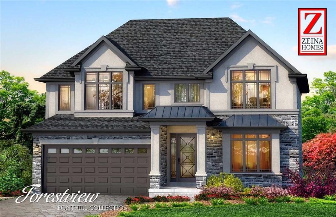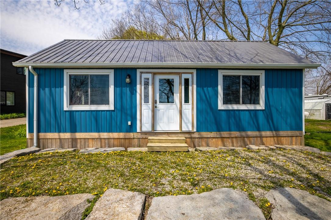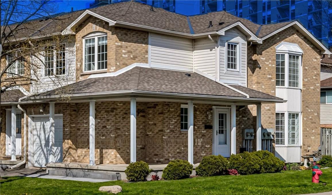All Listings …
125 Livingston Avenue, Unit #16
Grimsby, Ontario
Located in the heart of Grimsby this 3 bedroom, 1.5 bathroom condo townhome is everything you've been looking for. Beautiful and affordable, featuring updated finishes throughout. The main floor boasts an open concept floor plan with a bright and spacious living room with electric fireplace, separate dining area, powder room, and stunning kitchen with stainless steel appliances, quartz countertops, and ceramic tile backsplash. Large sliding patio door leads to the private rear deck with Escarpment views and no rear neighbours! Upstairs you’ll find 3 spacious bedrooms including a primary bedroom with a walk-in closet and professional organizers. The 4-piece main bathroom has a new vanity, toilet, and tub/shower combo with ceramic tile surround, bottle niche, and glass door/enclosure. The basement is fully finished with a rec room and loads of storage. Enjoy the benefits of condo living and low maintenance lifestyle with snow removal and lawn cutting taken care of. Water and parking included! Make this Grimsby beauty your own. (id:35660)
2052 Courtland Drive, Unit #304
Burlington, Ontario
Bright and open 1 bedroom condo in Burlingtons sought after downtown core. Third floor apartment with elevated views overlooking the schoolyard and evening sunsets. Freshly painted and new trim throughout. Custom built-ins, Clean open kitchen with widened doorways and corner sink. Easy walking distance to GO station, transportation, restaurants, shopping, YMCA and central library. Bright coin operated laundry on the main level with bicycle storage. Large storage locker on apartment level. Great affordable opportunity to buy into the downtown core! (id:35660)
15 Hwy 20 E
Fonthill, Ontario
Developers and Investors! This is a prime opportunity to acquire a fully approved and ready-to-build development in the thriving community of Fonthill, Niagara. Presenting a 4-story, 24 unit condominium with 28 parking spaces, strategically located in a growing area. (id:35660)
1441 Walker's Line, Unit #102
Burlington, Ontario
Don't miss out on the chance to acquire this stunningly renovated 2-bedroom, 2-bathroom residence spanning over 1000 sq ft. Numerous enhancements adorn this unit, including a kitchen featuring quartz countertops, backsplash, and a breakfast bar. Enjoy the luxury of a spa-like 5-piece primary ensuite boasting double sinks and quartz countertops, while the second bathroom is similarly upgraded to a 3-piece configuration. Relax by the gas fireplace, accented by an elegant floor-to-ceiling surround. Revel in upgraded flooring throughout, ensuring a carpet-free environment. Ideal location just steps away from Tansley Woods Park. Close proximity to Bronte Creek, Millcroft Golf Course, excellent dining options, and major highways adds to the appeal of this condominium, making it a must-visit. (id:35660)
136 West 35th Street
Hamilton, Ontario
Attention! Investors, Flippers, Handymen! This is an amazing sweat equity opportunity to improve this solid home! Welcome to this charming bungalow nestled in the sought-after Westcliffe neighbourhood of Hamilton West Mountain. This home offers a unique opportunity to infuse personal style into a space brimming with potential. Sitting on a generously sized lot, this property features 3+1 bedrooms, a full 4-piece bathroom and an inviting living room complete with a wood-burning fireplace (as-is). The eat-in kitchen and adjoining dining area provide a warm space for family meals and gatherings. With its original features, this property is an excellent opportunity for those looking to add value through DIY projects or to add a property to their investment portfolio. The large basement includes a rec room, an additional bedroom, and a laundry and workshop area, offering ample space for projects and storage. Outdoor amenities include a 1-car attached garage, a driveway that accommodates 4 vehicles and a mature lot with a quaint front porch, a backyard deck and a handy shed. Located within walking distance to Sanatorium Falls, Scenic Drive, the Chedoke stairs and Mohawk College. Step into homeownership with this ideally located residence that promises a blend of lifestyle and opportunity. (id:35660)
369 Haller Place
Haldimand County, Ontario
Located in a prestigious area of Caledonia on a cul-du-sac. Caledonia is a booming town. Next to Hamilton, minutes to Hamilton International Airport and the new Amazon distribution center. In the past 10 years, over 2000 houses developed to create thriving and diverse community. Close to all amenities, schools and parks. Prefect for families with kids. Large wide driveway give you access to park multiple vehicles. Sun-room to enjoy bug free night relaxing. Real hard wood floor through-out the house except tile entrance, kitchen and bathrooms. Basement with an excerise room besides 5th bedroom. Well maintained. Side door entrance. Many major upgrades. All windows on first and second floor done in 2011. Full frame installed, Along with all 4 large bay windows. High quality Roof with over 30 year warranty, Replaced retaining wall in 2016. Furnace and AC replaced in 2019, Installed New Central Vacuum and sump pump in 2023. (id:35660)
16 Palm Court
Hamilton, Ontario
Welcome to 16 Palm Court in Historic and Beautiful Stoney Creek. This Home Backs Onto the Niagara Escarpment and Offers Breathtaking Views and a Serene Retreat from the Hustle and Bustle of Everyday Life Providing a Sense of Tranquility and Seclusion. Designed to Offer Both Comfort and Functionality for Everyday Living and Entertaining, Features Include: 3+1 Bedrooms and 2 Full Bathrooms, Updated Kitchen & Appliances with Granite Counter Tops, 2 Gas Fireplaces and Single Car Garage. Step Outside to the Expansive Outdoor Space that Compliments the Natural Beauty of the Escarpment, the Back Shed also has Gas & Electrical Outlets that can be used for the BBQ, making it the Perfect Backdrop for Relaxation & Gatherings. Whether you are Captivated by the Stunning Vistas or the Tranquility of the Location, 16 Palm Court is a Remarkable Opportunity to Experience Elevated Living in a One-of-a-Kind Setting. (id:35660)
11 Chamberlain Avenue
Ingersoll, Ontario
Nestled within a serene neighbourhood, this simply stunning three-bedroom house is the epitome of modern family living. Designed to impress, the home boasts an impeccably styled exterior, complete with a charming stone front and an inviting interlock drive leading to a welcoming front porch. As you step inside, you're greeted by an impressive main floor, carpet-free for ease of living and accentuated by soaring 9' ceilings that enhance the sense of space and light. The heart of the home is the bright white, open kitchen, featuring a walk-in pantry, built-in stainless steel appliances, and a generous quartz countertop island that overlooks a cozy living room. The massive primary suite is a true haven, offering a walk-in closet and a 5pc spa-like ensuite, perfect for unwinding after a long day. Two additional bedrooms, each with double door closets, provide ample space for family or guests. For added convenience, a bedroom-level laundry room. The dining area's sliding glass doors open up to a spacious covered back deck with a gas BBQ hookup, overlooking the fully fenced yard. A partially finished lower level floods with natural light from oversized look-out windows, boasting a bright office space and a partially finished workout area, with plenty of room left to customize to your liking. This home offers sunshine from every level & space for up to four vehicles, ensuring that this elegant property ticks every box. Close to shopping, schools, parks, Hwy 401! (id:35660)
9&11 Kerman Avenue, Unit #35
Grimsby, Ontario
Evergreen Estates -Exquisite Luxury Two-Storey Semi-Detached: A Dream Home in the Heart of Convenience. Step into luxury with this stunning Two-Storey Semi-Detached offering 1991 square feet of exquisite living space. Featuring a spacious 2-car garage complete with an opener and convenient hot and cold water lines, this home is both practical and luxurious. The double paved driveway ensures ample parking space for guests. Inside, the kitchen is a chef's dream crafted with precision by Artcraft Kitchen with quartz countertops, the quality millwork exudes elegance and functionality. Soft-closing doors and drawers adorned with high-quality hardware add a touch of sophistication to every corner. Quality metal or insulated front entry door, equipped with a grip set, deadbolt lock, and keyless entry for added convenience. Vinyl plank flooring and 9-foot-high ceilings on the main level create an open and airy atmosphere, perfect for entertaining or relaxing with family. Included are central vac and accessories make cleaning a breeze, while the proximity to schools, highways, and future Go Train stations ensures ease of commuting. Enjoy the convenience of shopping and dining options just moments away, completing the ideal lifestyle package. In summary, this home epitomizes luxury living with its attention to detail, high-end finishes, and prime location. Don't miss out on the opportunity to call this exquisite property home. Road Maintenance Fee Approx $130/monthly. (id:35660)
31 Basswood Crescent
Caledonia, Ontario
This great upgraded home in the Avalon community of Caledonia boasts 3 bedrooms and 2+1 baths. Warm cabinetry in the kitchen with herringbone backsplash, quartz counters, large island and stainless steel appliances all overlooking the living and eating area. 9 foot ceilings make this home feel even brighter. Oak staircase to the bedroom level with great primary bedroom with ensuite that includes a separate shower, large vanity and soaker tub! Two other good size bedrooms and main 4 piece bathroom on this level. Nice size main level laundry and access to the garage. Unspoiled basement with potential for even more living space. Come to Caledonia and enjoy the trails, Grand river and small town feel! Easy access to Hwy 6 south and easy drive to 403 bypass and Hamilton Airport, This home won't disappoint! (id:35660)
2169 Mystic Court
Burlington, Ontario
Your family will love this elegantly updated and superbly maintained home in one of the finest courts of Headon Forest community. Property features FIVE upper level bedrooms with TWO master SUITES: primary master bedroom offers walk in closet and ensuite bathroom with separate stand-up shower and two sinks. The second master/nanny suite is even larger in size and boasts gas fireplace, wet bar and 4pce ensuite bathroom. The smart custom kitchen with SS appliances, granite countertops, pantry-style storage as well as open breakfast area is perfect for the gourmet entertaining while formal living and separate dining rooms connected by French doors are ideal for the special occasions. Soaring light filled central foyer welcomes visitors with wrought iron curved staircase. There are crown moldings and exotic hardwood floors throughout the foremost rooms of main area. Basement expands living area with additional bed, office, rec. room, 3pc bath and kitchen area. This level also offers workshop/hobby room. The front of the house features charming private enclave finished with interlocking brick. Long driveway can accommodate 6 cars. The backyard is finished with patio, herb garden and plenty of greenery and privacy for the whole family. This home is within minutes to parks, shopping, restaurants, schools, golf, Tansley CC and easy access to QEW/407. Stunning curb appeal. A rare find! (id:35660)
2273 Turnberry Road, Unit #12
Burlington, Ontario
LUXURY BRAND NEW END UNIT TOWNHOME DOUBLE GARAGE! In highly sought-after Millcroft golf community. Over 2,400 square feet of living space. 4 beds, 4 baths and quality finishes throughout! Thoughtfully designed layout lets in lots of natural light on all levels. Bright main level with large windows boasts open-concept layout, wide plank flooring, high ceilings, beautiful living room, dining room & a bonus office space. Chef’s kitchen features large island with seating, SS appliances, separate pantry and quartz counters. Walk-out to large terrace complete with gas BBQ hookup. Upstairs, 3 beds, 2 full baths & convenient bedroom level laundry! Primary bedroom includes an ensuite and sitting area. First level offers additional living space with a guest bedroom suite & another ensuite bathroom. Finished carpeted lower level provides flex space for office/den or recroom and plenty of storage. Best of all, maintenance-free living! No need to worry about grass maintenance or snow shovelling — these services are included in the low condo fee. Amazing opportunity to move into the prestigious Millcroft area, a well-established neighbourhood, with its beautiful golf course, high-ranking schools, shopping & lots of amenities within walking distance. Nestled between 407, 403/QEW and Appleby Go Station this Executive Townhome is ideal for commuters. This corner unit is one of the best locations in the complex! Come and live a carefree luxury life in this new Branthaven Millcroft community! (id:35660)
82 Fernwood Crescent
Hamilton, Ontario
Investors, 1st Time Buyers and Empty nestors, WELCOME HOME to this SOLID all brick updated 3+1 BUNGALOW on a fantastic fully fenced lot located in a Desirable family friendly neighborhood just minutes to Huntington Park rec centre, great schools and within close proximity to mountain brow. The open concept main level is loaded with natural light & features an updated Kitchen with Quartz Countertops, gorgeous laminate throughout 3 bedrooms (1 bed used as office/den), updated 4 pc bath, A Newly renovated basement in law suite including new kitchen with stainless steel appliances, spacious bedroom, updated 3 pc bathroom, laundry room, gas fireplace & separate side entrance. JUST BUILT Detached garage with over hang plus 3 parking spots on driveway and you can create your own Backyard OAISIS on this exceptional lot! Quick access to Linc. Limeridge Mall & All Amenities. (id:35660)
90 Graham Avenue S
Hamilton, Ontario
Beautiful perennials welcome you to 90 Graham Ave S. Charming & full of character, this home is especially appealing to those who appreciate th nostalgia and traditional features adorning this larger than it looks home. Cozy up on a chair and enjoy the comfort of your covered porch where sipping tea or reading a book is peaceful & serene. Entertain easily with the convenience of 3 car parking in your private driveway and delight in family gatherings in your spacious backyard. This quiet neighbourhood is commuter friendly and has a high walkability score with its ease of connectivity to highway accesses, transit hubs, parks, schools, recreational centres, shopping, health & medical facilities & more. Updates include: Furnace (2023), Hot Water Tank (2024), Electrical (2017), Roof (2012). This home is priced to sell! (id:35660)
5157 Banting Court
Burlington, Ontario
Elizabeth Gardens 4-bedroom townhome in quite cul-de-sac. Recently painted throughout. Large main floor with living/dining room and attached kitchen. Main floor has 2-piece bathroom. Upstairs has 4 large bedroom with master having ensuite priveleges. Full Basement. One car parking garage and one outside spot. Walking distance to Lakeshore Rd and Lake Ontario, schools, parks, shopping & amenities with easy access to the highway and public transit. Great layout, great location. RSA (id:35660)
5209 Banting Court
Burlington, Ontario
Elizabeth Gardens 3-bedroom townhome in quite community. Large main floor with living/dining room and attached kitchen. Main floor has 2-piece bathroom. Upstairs has 3 large bedroom. Full Basement. One car parking garage and one outside spot. Walking distance to Lakeshore Rd and Lake Ontario, schools, parks, shopping & amenities with easy access to the highway and public transit. Great layout, great location. RSA (id:35660)
100 Quigley Road, Unit #45
Hamilton, Ontario
Nestled Within the Charming Community of East Hamilton, Discover the Hidden Gem at 45-100 Quigley Rd, a Meticulously Crafted Condo Townhouse that Flawlessly Combines the Allure of Modern Living with the Tranquility of a Ravine Lot Setting. Conveniently Located Close to all Major Amenities Including: the Red Hill Expressway, Hospital, Shopping, Schools, the Bruce Trail and Much More Unwind in the Three Elegant Bedrooms that Offer a Restful Retreat at the End of Each Day. The Finished Basement Combines the Useful Space as a Home Office and or Teenage Retreat. Take Advantage of the Outdoor Oasis that this Townhouse Offers, with a Private Space Ideal for Enjoying Morning Coffee, or Simply Basking in the Natural Surroundings that the Ravine Lot Provides. The Surrounding Property Offers Plenty of Greenspace and Parks to enjoy with an abundance of Visitor Parking. Don't Miss Out on this Unique Opportunity!! (id:35660)
52 Forest Ridge Avenue
Waterdown, Ontario
Beautiful detached home in desirable East Waterdown. Welcome to this well crafted home, with open main floor layout with plenty of space for the family. The kitchen has lots of room to work and entertain, as well as enjoy the back yard. The bedroom level has large rooms with loads of storage, plus bed level laundry. A great family home located steps to large park, on a quiet street. Be sure to add this to your mush see home list. (id:35660)
238 Hepburn Crescent
Dundas, Ontario
A must-see executive Losani built upgraded & well maintained bungalow in a beautiful west Mountain neighbourhood backing onto Mountview Park. Rarely does this opportunity present itself. A short drive gives full & quick access to the Ancaster Meadowlands box stores, the LINC Expressway, Hwy 403, QEW and Red Hill express Way. The spacious, front to back open concept interior creates an overall inclusive feel with large principal rooms throughout with 9' ceilings (most coffered & crown moulding) with hdwd flooring in the dining room, a functional kitchen with skylight & plenty f cabinetry overlooking the TV/livinrm w/ gas fireplace and walk out to a large de k with auto retractable awning & direct gas BBQ outlet overlooking a south view green park landscape. The master bedroom features a 4pc ensuite, and a 2nd bedroom co Id function as a mnflr den. A 2pc bath & large mflr laundry/mudroom with direct ga age access complete this level. Fully finished basement also has 9' ceilings cornplet w/2 additional bdrms, a 3pc bath, utility room, walk-in storage closet, a games/recrm with pool table, an entertainer's dream. The fully landscaped lot includes the large d ck, concrete walkways & double drive with 1.5 car garage that has plenty of 360' shelving for extra storage. This exceptional home has a monitored alarm system andl is turnkey ready. (id:35660)
144 Essling Avenue
Hamilton, Ontario
Immaculate freehold townhome located in a highly desired neighborhood. This 3 bedroom 2.5 bathroom home features as well as a fully finished basement for added space. Additional features include a gas fireplace, newer windows (2017), newer roof (2020) newer garage door (2019), A/C (2016). Conveniently vacant for any first time home buyer or investor looking to make an immediate purchase. Offer presentation May 11th at 4pm. Pre-emptive offers are acceptable. (id:35660)
4182 Prudham Avenue
Burlington, Ontario
Welcome to Alton Village! This charming 3+1-bedroom single family home, crafted by Mattamy Homes, boasts a finished basement, gleaming hardwood floors, a spacious kitchen, a convenient powder room, and two full bathrooms. Situated in a highly desirable community, it's within easy walking distance of top-rated schools, including both public and separate elementary schools, as well as a public high school. The inviting open-concept layout creates an expansive atmosphere, with hardwood flooring gracing the main level, plush carpeting upstairs, and laminate flooring in the finished basement. The master bedroom features an ensuite bath and a walk-in closet, ensuring comfort and convenience. The remaining two bedrooms on the upper level provide cozy retreats for everyday living. Ideal for hosting gatherings, the professionally finished basement offers an additional bedroom with a closet and an updated larger window. The entertainment area provides ample space for family and guests to gather or even serves as a spacious home gym. Outside, the double driveway, complemented by a professionally installed stone walkway, along with the single-car garage, offers abundant parking and storage options. Roof shingles and a larger basement bedroom window were installed in 2022. Conveniently located near major transportation routes such as the QEW and 407, as well as the GO train and various shopping amenities, this home is truly a must-see! Schedule your viewing today. (id:35660)
44 Proctor Boulevard
Hamilton, Ontario
**LEGAL DUPLEX** Introducing 44 Proctor Blvd, a beautifully renovated 2.5-story home in central Hamilton. This South Central gem boasts a modern open-concept layout, a custom kitchen with quartz countertops, and a sunroom perfect for morning work. Enjoy a third-floor loft with a full bath for a teen retreat or home office. Plus, there's a LEGAL lower two-bedroom suite with a separate entrance, ideal for extended family. With new hardwood floors throughout, this home features 3 full baths, 1 half bath, 2 full kitchens equipped with new appliances, two laundry areas, new plumbing and new electrical. Parking for 3-car plus a bonus detached garage. Enjoy old-world charm and character with new-world finishes and amenities. (id:35660)
75 Queen Street N, Unit #1903
Hamilton, Ontario
One of the larger units in the building, located on the 19th floor with tasteful upgrades & breathtaking views. This 3 bedroom, 2 bathroom condo has been meticulously enhanced with stylish improvements, ensuring both elegance & functionality. Step inside to discover a chic high-quality white kitchen adorned with gold hardware & quartz countertops. The top of the line appliances add a special feel of glamour to this space. The updated flooring throughout in soothing tones, creates a serene ambiance you will love to come home to. The bathroom has been transformed with a sleek glass shower, offering the perfect blend of modern sophistication. The balcony enclosed in a glass railing faces South-East offering stunning vistas of the lake, city skyline & the majestic escarpment during day or night. Building amenities: rooftop terrace & indoor pool, sauna, gym, EV chargers, car wash, workshop, visitor parking, tennis court, BBQs, fully fenced private gardens behind the building, Bell Fibe internet & TV pkg. Not only will this location appeal to you if you enjoy walking, cycling or utilize public transit, it’s also handy to the 403, commuting will be easy! Convenient to McMaster Hospital/University. Surrounded by the arts, culture, recreation of downtown Hamilton. Walking distance to James St. North, Locke St, Farmer’s Market & West Harbour GO. (id:35660)
241 Southbrook Drive
Binbrook, Ontario
Welcome to 241 Southbrook Drive! Situated next to trails, backing onto serene green space with a pond, it's in an ideal location for nature-lovers. The home features an open concept LR/DR/Kitchen. The kitchen has been beautifully renovated, including a gas stove and enough storage and prep space for the most serious home chefs! The stunning, oversized breakfast bar seats six - perfect for entertaining! The main floor is complete with an updated pounder room and garage access. The upper level offers 3 bedrooms, 2 bathrooms. A king-sized primary bedroom with a 4 piece ensuite, complete with jetted soaker tub, and a large walk-in closet. A 4-piece family bathroom on this level as well. The basement is partially finished and offers the perfect theatre room for family nights in! There is lots of outdoor space in the 100 foot long, fully fenced yard! With a patio, perfect for summer nights, and a flattened areas for a pool for those hot summer days! Don't miss this opportunity to own this lovely family home. (id:35660)
11 Rachel Drive
Hamilton, Ontario
Lovely End unit 1424 Sq.ft Blossom unit 3 beds, 1.5 baths, with loads of upgrades value of $28k, which include, beautiful flooring including oak stairs, quartz counter tops in kitchen, blackout blinds, single car garage with inside entry loads of natural light, steps to lake and walking/bicycle paths, quick drive to Costco, and amenities and major highway. Nominal road fee includes snow removal, garbage takeaway in complex. (id:35660)
4625 #6 Highway
Hamilton, Ontario
Welcome to 4625 Highway 6! Fantastic opportunity for a savvy investor/businessperson, great exposure and drive by traffic, this property is zoned A1 and has a variety of permitted uses. Country property situated on a desirable 2.25 AC lot, having 468 frontage x 211 depth, only 15 minutes from Upper James and Rymal, between Mt Hope and Caledonia, close to airport, 403 Hwy, Linc. This home has 2,266 sf of finished living space, with the upper floor having 3 bedrooms including the primary bedroom with 3 pc ensuite, huge family room, formal dining room, kitchen with centre island, mudroom with laundry facilities and 4 pc bath. There is a separate self contained inlaw apartment with walk up to yard and garage featuring 3 bedrooms, 4 pc bath, lg recroom, kitchen, laundry and storage. Recent furnace and a/c in 2020, roof approx. 2014. There is an attached garage and a large double detached garage/workshop 24’x36’ with a 200 amp service plus a bonus addition 10’x48’ could be used for an office or additional workshop space. Huge opportunity to park your boats, RVs, shipping containers or park approximately 50+ cars!!! Put your dreams into action…don’t miss out!!! (id:35660)
4269 Sarazen Drive
Burlington, Ontario
Welcome home to 4269 Sarazen Drive. This 4+1 bedroom home is situated in the heart of the Millcroft neighbourhood, within walking distance to schools, parks and trails. Finished from top to bottom with numerous updates and upgrades including: Hardwood floors on main & upper levels, upgraded staircase, semi solid maple kitchen with Granite counters, fully finished basement with Gym/Bedroom, and wet bar. Retreat to the spacious primary suite with 5 pce ensuite and double sided fireplace. The generously sized walk-in closet is complete with built-ins. Enjoy the in-ground salt water swimming pool or relax in the hot tub and listen to the waterfall flowing into the pool. Updates include HVAC 2018, Roof 2015, Pool Heater 2020, Pool Pump 2023. Nicely landscaped front and back. Double Garage, Double drive. (id:35660)
1336 Upper Sherman Avenue, Unit #21
Hamilton, Ontario
Welcome To 1336 Upper Sherman Ave #21 In Tuscany Terrace. A Quiet Complex With Only 21 Units. This Warm & Inviting 1654 Sq Ft, 3 BR, 1.5 Bath End Unit Offers Main Floor Spacious Entryway That Leads You To The Family Room Or A Perfect Home Office With Laminate Floors & Sliding Doors To Spacious Patio, Inside Entry From Garage. The 2nd Floor Features A Large Living Room & Dining Room With Beautiful Hardwood Floors & Juliette Balcony. Bright Sun Filled Kitchen With Plenty Of Cabinetry & Pantry. The Upper Level Offers A Huge Primary BR With Hardwood Floors & Walk-In Closet Plus 2 Additional Spacious BR's & 4 Pc Bath. Visitors Parking Is Conveniently Located Beside The Unit. Furnace & Central Air Approx. 5 Years Old. Condo Fees Include Building Insurance, Exterior Maintenance, Common Elements , Cable TV, Internet & Water. Fantastic Mountain Locale Just Minutes To The LINC & HWYS, Shopping & Public Transit. Immaculate & Move-1n Ready! Don't Miss Out On Calling This Home (id:35660)
2322 Hyacinth Crescent
Oakville, Ontario
Additional 250k IN SAVINGS 1.89% fixed rate Transferable Mortgage over 3 years. This extraordinary home offers over 5300 sqft.above grade of top-tier upgrades & modern design. With 10-ft ceiling on the main flr, 9ft on the 2nd flr & bsmt, a 3car tandem grg, 5 bdrms, each with sep ensuite and walk-in closet, it's a haven of comfort. open concept living area is designed for entertainment, features a stunning wet bar that seamlessly connects to the 2nd flr above. chef's kitchen with a spacious 10x5-ft island, extended cabinetry, and high-end built-in appliances. A main-flr office/den adds practicality. The family room is inviting with gas fireplace and French drs opening onto a generous deck and yard. Throughout the hme, oversized 8-foot drs make a stylish statement. tray ceilings exude opulence.The primary room is impeccably designed with a morning bar,spa-like ensuite, heavenly dressing room, and shoe closet 2nd-floor laundry enhances daily convenience. One of a kind luxury home in Prestigious New Development, Built By Hallett Homes, min to Hwy and shopping ,,,Check out Vtour for more Info. (id:35660)
876 Golf Links Road, Unit #16
Ancaster, Ontario
Nestled in the heart of bustling Meadowlands, this marvel represents the pinnacle of magazine worthy living. Meticulously renovated to perfection, the sleek lines & minimalist design elements create an ambiance of understated opulence. Step into a world of contemporary elegance as glistening marble-like tiles & refined engineered hardwood grace every inch of this home, offering a seamless flow throughout. The heart of the home, the kitchen, boasts a culinary haven adorned with black granite counters & soaring ceilings. Ample counter space ensures effortless meal preparation, while the lustrous design adds a touch of urban chic to every culinary endeavor. Entertain in style in the expansive family room, where a dramatic floor-to-ceiling quartz feature wall takes center stage. Inlayed within is a Dimplex fireplace, offering both warmth & ambiance, while color-changing pot lights add a touch of whimsy to the space. Retreat to the indulgent master suite, boasting captivating design elements & an unexpectedly generous amount of space. A functionally designed walk-in closet offers multiple storage options, while the spa-like ensuite beckons with a rainfall shower. The second bedroom is a haven unto itself, featuring an oversized ensuite & custom-built closet. No detail has been spared in ensuring that every aspect of this home caters to the needs & desires of its discerning inhabitants. Welcome home to a life of unparalleled elegance in the heart of the Meadowlands! (id:35660)
273 Highland Road W
Stoney Creek, Ontario
Welcome to this stunning 2-story family home with 5 bedrooms and 3.1 bathrooms, finished basement and gorgeous open-concept renovated kitchen & family room. The designer kitchen boasts an oversized island to host your family gatherings with double french doors you can step outside to a beautiful backyard oasis with space for lounging, sunning and outdoor dining. Finally, finish the night off watching the stars under a beautiful moonlit sky in the hot tub. The main level features an open concept family room and kitchen with gas fireplace and gorgeous window wall letting in tons of natural light. You will find a convenient main floor laundry, 2 pc bath and direct access to the double car garage on the main floor. The custom kitchen boasts quartz countertops, a coffee bar and gas stove. For those extra large family celebrations you have an oversized dining area that could easily host everyone in your extended family. The backyard will be your summer haven without having to drive 3 hours to a cottage! In-ground pool with spacious deck space will have the kids never wanting to leave home. Conveniently located from parks, walk paths and the best schools in Hamilton. This is the perfect forever home for you and your family! (id:35660)
1040 Garner Road W, Unit #c107
Ancaster, Ontario
This prime commercial CORNER END UNIT at 1040 Garner Rd. W unit C107 boasts 1,300 sqft in Ancaster's coveted area, with close proximity to major Hwys and multiple big box stores making it an amazing investment opportunity! Enhanced with approx. $90,000 worth of upgrades, including plumbing for 2 washrooms/AC, a restaurant-ready main drain/grease trap, it's ideal for retail, office or restaurant ventures. With ample parking, this opportunity shouldn't be missed. Whether you're looking for a strategic business location(Facing Garner Rd!) or a promising investment, this property offers both. Don't hesitate to seize this chance to secure your foothold in Ancaster's vibrant market. (id:35660)
135 Westwood Crescent
Welland, Ontario
Pride of ownership shines in this well-cared-for home with beautiful gardens! Spacious living room with large picture window and cove mouldings opens to formal dining room with gleaming hardwood floors. Eat-in kitchen offers rich oak cabinetry with custom hood fan. Enjoy the warmth of the gas fireplace in the cozy family room with French doors to enclosed all-season sunroom. Three generous bedrooms share a fully renovated 4-piece bath with double vanity, granite countertops, and tub/shower with glass doors. Lower level is complete with second kitchen, large recreation room with gas fireplace, and laundry facilities. Above-ground windows let in plenty of natural light. Fenced rear yard has concrete tile patio and lots of room for entertaining or gardening. Close to all amenities, including schools, parks, shopping, and more. (id:35660)
Vl Richmond Avenue E
Fort Erie, Ontario
Ready to build your dream home or vacation property… This beautiful lot offers a 241 foot frontage which is stretched out on approximately 1 acre of land that has been made up with 4 parcels and fronts on 2 Streets - Richmond & Bidwell Avenue. Located in a secluded community and is within close proximity to the beautiful shores of Lake Erie, with access to multiple public beach fronts, major hwys, schools, arenas, shopping and great restaurants. Buyers to complete their own Due Diligence regarding future uses, building permits, services etc. With the additional property pins included- (644670086,644670085,644670084) (id:35660)
187 Wilson Street W, Unit #32
Ancaster, Ontario
Welcome to your new home, situated in the beautiful Ancaster area. This home is a modern open space that you will fall in love with, offering a family room on the main floor with a sliding door to a private backyard. The second floor features an open concept eat-in kitchen with a waterfall counter top and stainless steel appliances along with a living and dining area and a powder room. Three bedrooms are on the top floor including the master bedroom with a master ensuite and a spacious walk in closet. Must be seen before is gone. (id:35660)
2260 Upper Middle Road, Unit #7
Burlington, Ontario
Rarely offered Forest Heights Townhome in sought after Community of Brant Hills. These units do not come along often! This spacious, bright home ready for a new family. This rare find comes complete with a double car garage with the option to add an EV charger! Total living space approx. 2000 sq. ft. Upon entry you will find beautiful hardwood floors, Calif shutters, functional white kitchen, stainless steel appliances and ample storage. There is a separate dining area and a sizeable living room, perfect for entertaining. Upstairs you will find a generous primary suite complete with 2 closets, 2 additional bedrooms and a 4 piece bath. The lower level offers a large recreation room, den, laundry and storage. This unit has a lovely, private yard complete with easy access to the garage. This home has been lovingly maintained. Owners have access to an indoor pool, a party room and a rec. centre. This prime location can not be beat, steps away from shopping, restaurants, parks, schools, transit. The perfect location for commuters, minutes from all major highways and Go Stations. Plenty of visitor parking. (id:35660)
196 Erin Avenue
Hamilton, Ontario
Charming 4-bedroom bungalow with a 1242 sq ft of living space, garage & 2 full baths offers the perfect blend of comfort, convenience, and space in the highly sought-after family-friendly Rosedale neighborhood! 3 bedrooms are conveniently located on the main level, seamlessly connecting the living room, dining, and kitchen, creating an ideal space for gathering and creating lasting memories. 2 full baths are available upstairs and downstairs. Separate Entrance to the basement, provides full in-law suite potential. The basement offers endless possibilities; whether you envision a home gym, playroom, or home office, there's ample room to bring your ideas to life. Beautiful private backyard to enjoy outdoor activities and gardening. Walking distance to parks and rec centre and easy access to the Redhill Express & walk to major amenities, schools, & trails. Easy access to the QEW & GO and just minutes away from the Red Hill Valley Parkway ensures convenient commuting and enjoyment of the great outdoors. (New doors, windows & shutters 2022 ) (id:35660)
100 Bonaventure Drive
Hamilton, Ontario
This well maintained semi-detached is perfect for a growing family or investor! Located on the West Mountain in a family friendly neighbourhood. Great layout with oversized windows on the main floor, separate dining area and wood floors throughout. The eat-in kitchen offers lots of counter space, perfect for entertaining! The upper level has 3 good sized bedrooms, one featuring a walk out to the large fenced backyard! Lower level offers access to the garage, a family room, bathroom, laundry area & den. Conveniently located minutes to the 403/Linc, schools, parks and commercial amenities. (id:35660)
46 Mountain Brow Boulevard
Hamilton, Ontario
Welcome to 46 Mountain Brow Blvd. This home is an entertainer's paradise, situated in a prime location with stunning views! The updated kitchen features timeless light gray cabinets, quartz countertops, induction cooktop, double wall ovens, instant hot water tap, and an eat-at breakfast island with bar fridge! Off the kitchen you'll find the expansive dining and living area with a unique wood burning fireplace. The main floor bedroom wing has 3 beds, one with a 3-pc ensuite, and an additional 4-pc bathroom. Also located on this level is a 2-pc powder room and laundry facilities! The entire upper level is an elegant primary retreat with your own spa-like ensuite complete with walk-in glass shower and free-standing soaker tub. You'll also find a sizable walk-in closet, cozy seating area and an office area currently utilized for yoga and meditation. The lower level features a bedroom, sitting room, tastefully decorated 3-pc bath, large recreation room with kitchenette as well as ample storage!! Finally, the crowing jewel of this large property is the backyard oasis. You'll find a recently updated pool, hot tub, fishpond, fire pit, large, covered patio with retractable screens, and ample space to grow your own veggies!! This home truly has it all and could easily facilitate multigenerational living with each of its unique living spaces! Book your private showing today before it is TOO LATE*! *REG TM. RSA. (id:35660)
1305 Upper Sherman Avenue
Hamilton, Ontario
Tranquility, Serenity, and Peace is what you start to feel as you experience the lush outdoor green space all around this home. After being greeted with the beautifully landscaped front lawn you enter the roomy front foyer, perfect for when your guests arrive. The main floor continues to allow for entertaining and/or watching the children with the living room, dining room and kitchen spaces all open to one another. Working from home? No problem! Want to work-out from home? No problem! Need a children's play area or a puppy play area? No problem! This spaciousness home allows for all. A stay-cation will never be as enjoyable as here in your barbeque ready outdoor entertaining area with multiply destinations and sitting areas out back. Enjoy morning coffee as you refresh and relax in your own private sanctuary. Come visit us and see why the Pride of Ownership at 1305 Upper Sherman Ave. (id:35660)
72 Sunset Way
Thorold, Ontario
Welcome to 72 Sunset Way! This spotless 2 storey, brick townhome is situated in one of Thorold's most desirable locations. A large elegant foyer accented with a feature wall, ceramic flooring & gorgeous light fixture welcomes you home. The ceramic flooring flows into the open concept kitchen where you will find ample storage & great counter space. The patio door and large window in the main living area allow for lots of natural light and great views of the agricultural land beyond. Relax and watch the sunsets from the deck. No rear neighbours! The open concept floor plan and easy access to the backyard work perfectly for entertaining family & friends. Convenient main floor powder room. Upstairs, the spacious primary bedroom is a true retreat with contemporary 4pc ensuite & large closet. Two large bedrooms share a stylish 4pc bath. Massive storage space & laundry are on the lower level. Single car garage has handy inside entry. An amazing playground & park are steps away. Minutes from shopping, golf and entertainment in Niagara. The perfect place to call home! (id:35660)
Pc Lot 15 4th Concession Road W
Flamborough, Ontario
This spectacular, unspoiled 22.6 acre country property has it all; peaceful tranquility, streams, trails, and trees. The only noise comes from the birds! 3.66 acres is zoned agricultural and is partially cleared. This is perfect for your recreational enjoyment. There is a gated laneway at the end of Carey St. as well as access off of Shelton Ln. The property is under the jurisdiction of Conservation Halton. Buyer must perform due diligence regarding use and future use. Don’t be TOO LATE*! *REG TM. RSA. (id:35660)
492 Locust Street
Burlington, Ontario
Welcome to the epitome of historical charm and modern convenience! This exquisite 1890's Victorian home, located in beautiful downtown Burlington, presents an exceptional investment opportunity. Boasting four fully occupied units with fantastic tenants, this turnkey property ensures immediate income generation. Recent updates include a new boiler system in 2024 and mostly newer windows, while the roof was replaced in 2008, offering durability and peace of mind. With parking for up to 10 cars and numerous updates in 2004 and since, this property has been meticulously maintained by both tenants and current owners. Situated in a prime location close to amenities, shops, and transportation, this well-cared-for gem is a great opportunity. Don't miss out on this rare chance to own a piece of Burlington's history while securing a prosperous future. Be sure to schedule a private viewing and seize this extraordinary opportunity today! (id:35660)
51 Lakeview Avenue
Grimsby, Ontario
FULLY FINISHED BUNGALOW ON THE LAKESIDE OF TOWN … Just steps to the lake, this STYLISHLY UPDATED, 2 bedroom home is nestled on a great 50 x 116 property at 51 Lakeview Avenue in Grimsby. Main level offers hardwood flooring throughout (2018), potlights, UPDATED kitchen (2018) featuring a big farmhouse-style sink, subway tile back splash, stainless steel appliances, and abundant cabinetry. The spacious living/dining room boasts crown moulding and an elegant gas fireplace with mantel, while the primary bedroom with crown moulding and large closet, second bedroom, and 4-pc bath complete the level. FULLY FINISHED, BRIGHT LOWER LEVEL with new flooring throughout (2024) offers a family room with gas fireplace, additional bedroom & 3pc bath PLUS an XL laundry room. Separate side entry leads to the PRIVATE, fenced yard featuring a deck with pergola, patio, shed, shrubs, mature trees, and gardens. Double drive allows plenty of parking. Conveniently located near all of Grimsby’s amenities and walking distance to great parks, schools, Forty Mile Creek Side Trail, Elizabeth Street Pumphouse Recreation Area, Nelles Beach, Lakecourt Marine, and just a 2 minute drive to the downtown core and QEW access! *Taxes to be provided. CLICK ON MULTIMEDIA for drone photos, virtual tour, floor plans & more. (id:35660)
492 Locust Street
Burlington, Ontario
Welcome to the epitome of historical charm and modern convenience! This exquisite 1890's Victorian home, located in beautiful downtown Burlington, presents an exceptional investment opportunity. Boasting four fully occupied units with fantastic tenants, this turnkey property ensures immediate income generation. Recent updates include a new boiler system in 2024 and mostly newer windows, while the roof was replaced in 2008, offering durability and peace of mind. With parking for up to 10 cars and numerous updates in 2004 and since, this property has been meticulously maintained by both tenants and current owners. Situated in a prime location close to amenities, shops, and transportation, this well-cared-for gem is a great opportunity. Don't miss out on this rare chance to own a piece of Burlington's history while securing a prosperous future. Be sure to schedule a private viewing and seize this extraordinary opportunity today! (id:35660)
Lot 1 Miller Drive
Ancaster, Ontario
TO BE BUILT- Zeina Homes modified Forestview model. This custom home features spacious 4 Bedrooms + 4 Bathrooms. Double door entrance leads to an open layout main floor with modern décor and abundant natural light. Custom kitchen boasts center island and vast amount of modern cabinetry. Sliding doors from kitchen leads to the backyard. Basement has separate entrance. Oak staircase, oversized windows, granite/quartz counters, undermount sinks, hardwood floors, porcelain tile, brick to roof exterior, 2 car garage and much more! Mature Ancaster neighborhood resides close to all amenities, parks, schools, shopping, bus routes, access to highway 403, restaurants, Costco, Ancaster fairgrounds, Ancaster business park & more. Please visit the Zeina Homes model home at 29 Roselawn Avenue (Ancaster) for more info. (id:35660)
23 Bluewater Parkway
Selkirk, Ontario
Experience the ultimate in lakeside living with this rare, detached bungalow featuring breathtaking, unobstructed views of Lake Erie. This charming 1 bedroom, 1 bathroom home combines the perfect blend of cottage country living and modern convenience. A freshly paved driveway, new vinyl blue exterior siding, and a durable metal roof enhance curb appeal and longevity. Step inside to be greeted by mesmerizing 180-degree panoramic views of the lake, creating a serene and inviting atmosphere. The open concept living, and dining room is ideal for hosting, with abundant natural light streaming through large windows. Luxury bamboo flooring adds elegance throughout, while a fresh coat of paint brightens the space. Situated on an oversized lot, there's ample room for future expansion. A new septic system will be installed before closing for your peace of mind. Enjoy the prime location this home offers as you’re just steps from beaches, trails, parks, and more. Don't miss the chance to own this stunning lakeside retreat, an opportunity to embrace the beauty of Lake Erie every day. (id:35660)
485 Green Road, Unit #15
Stoney Creek, Ontario
Discover a haven of tranquility and functionality in this exquisite corner unit townhome, reminiscent of a semi-detached home. The heart of the home lies in its spacious eat-in kitchen, with a handy walk-out to a very private yard with a convenient gas line to your BBQ. Enjoy lakeside living with leisurely walks to the Lake moments away, while the convenience of nearby highway access simplifies commuting and exploration of the surrounding area. Over 1500 square feet, this 3 bedroom, 3 bath, impeccably maintained and thoughtfully designed townhome embodies the essence of move-in readiness, inviting you to simply unpack and embrace the joys of homeownership.Natural light floods every corner, Freshly painted and recently refinished hardwood flooring adds to the beauty of this lovely home. From lazy weekend brunches to lively evening gatherings, every space exudes an ambiance of comfort. Newer carpeting on the stairs and 3 spacious bedrooms, new air and furnace brings added value to this home. Indulge in the pride of ownership that radiates from every detail, promising a lifestyle filled with cherished memories and endless possibilities in this exceptional townhome. (id:35660)

Tibor Olha
SALES REPRESENTATIVE

