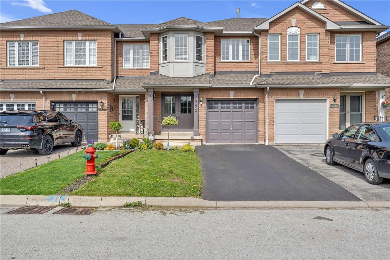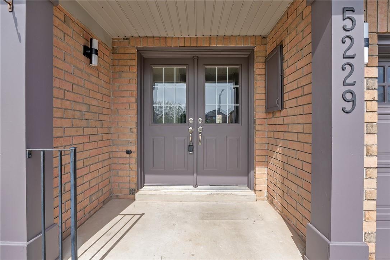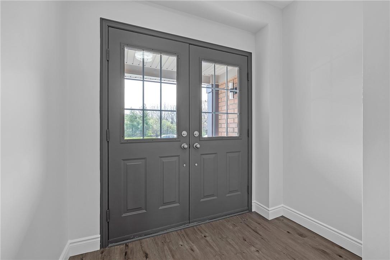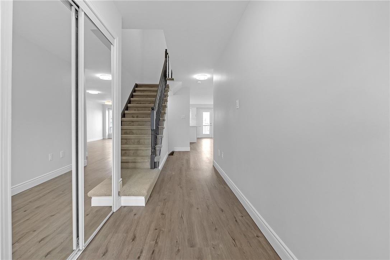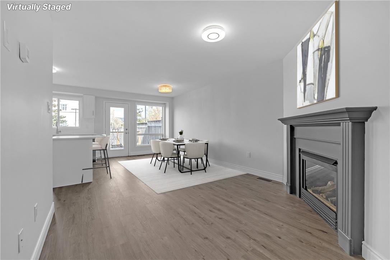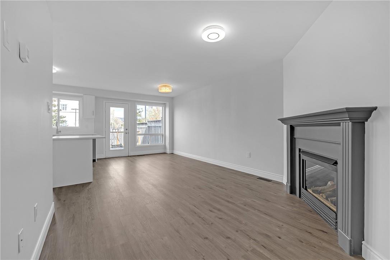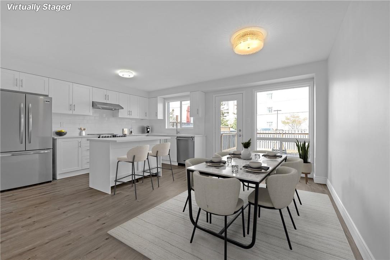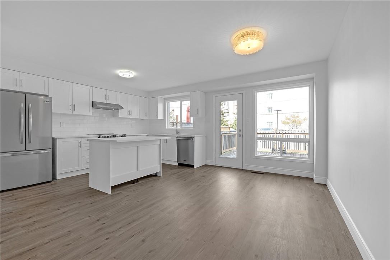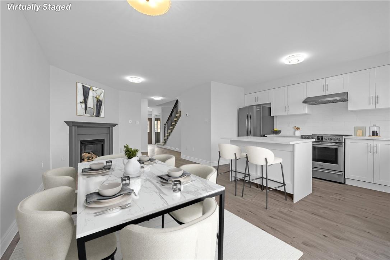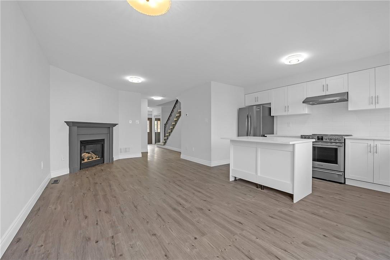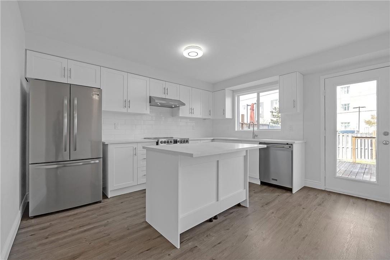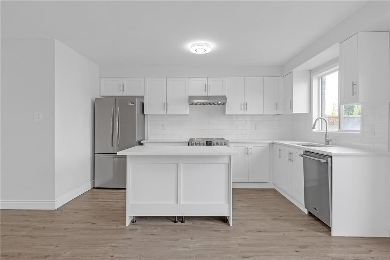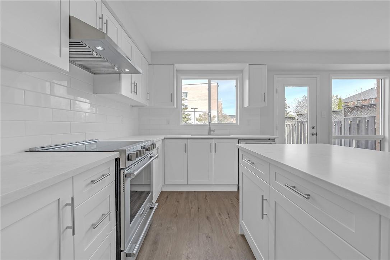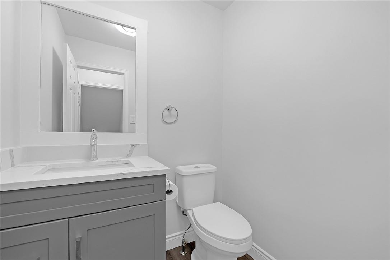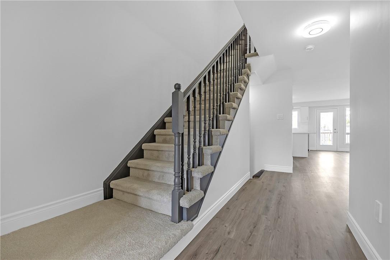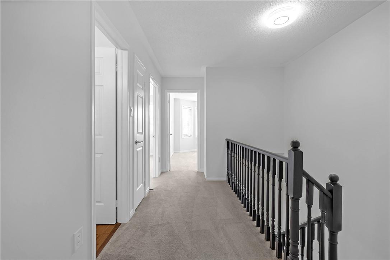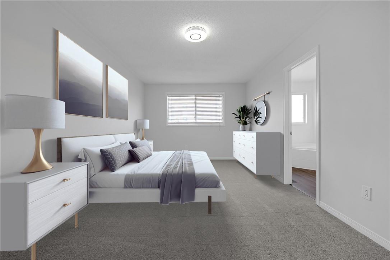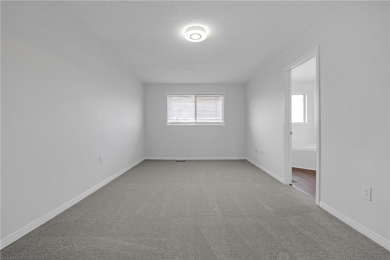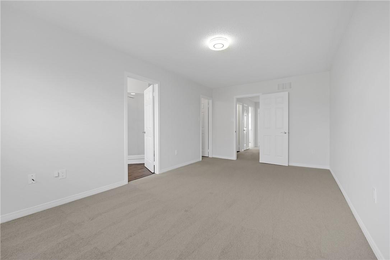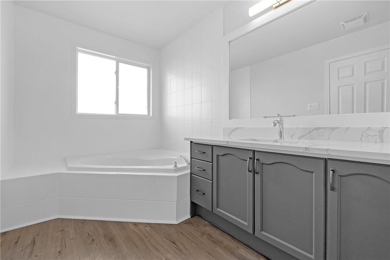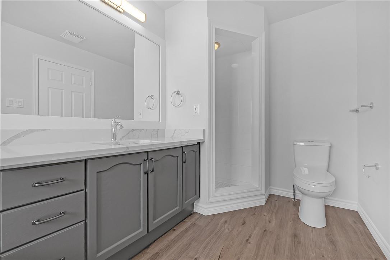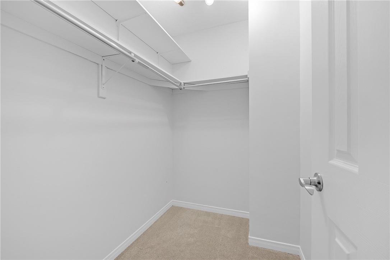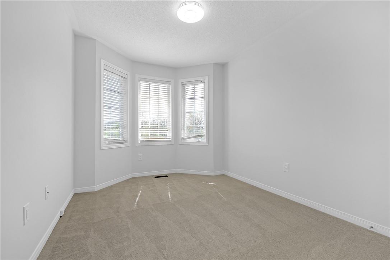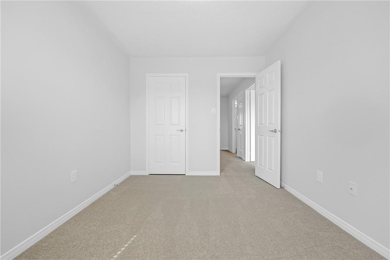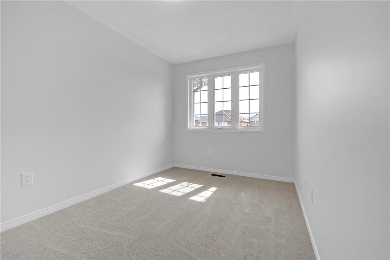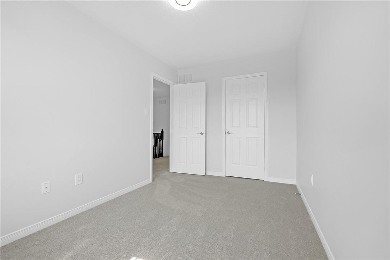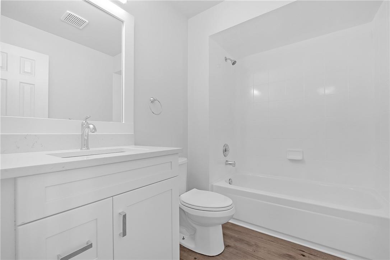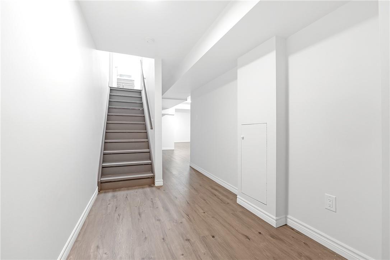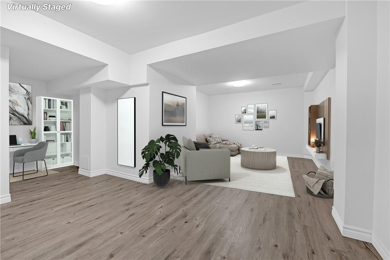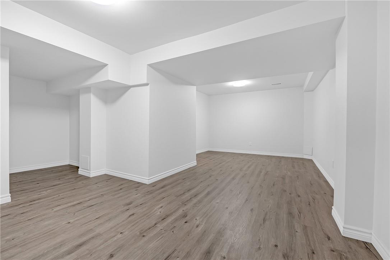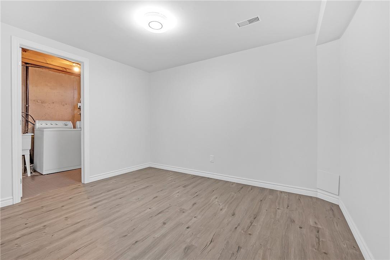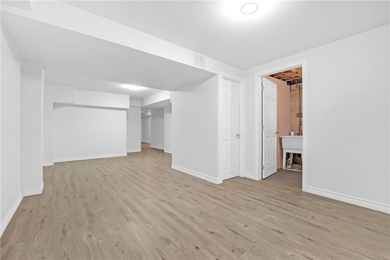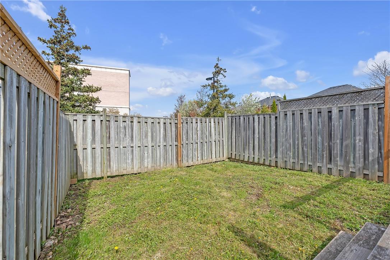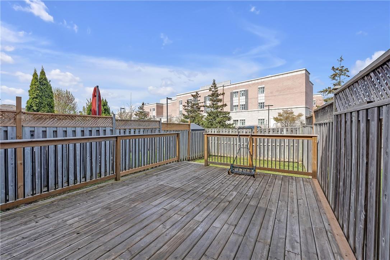5229 Thornburn Drive Burlington, Ontario L7L 6R3
$950,000
Welcome to 5229 Thornburn Drive, a contemporary haven nestled in the heart of Burlington's natural beauty. This freehold townhouse boasts a recently renovated kitchen with brand new cabinets, quartz countertops and stainless-steel appliances, a cozy great room with luxury vinyl flooring and a gas fireplace, and updated light fixtures throughout. With a furnace installed in 2021, air conditioning in 2017, and roof shingles replaced in 2016, this home offers both style and peace of mind. The bedroom level features brand-new broadloom flooring, a spacious primary bedroom with a walk-in closet, and renovated bathrooms. Downstairs, a finished rec room with luxury vinyl flooring provides versatile living space. Surrounded by parks and greenery, this residence offers a serene lifestyle that's truly unparalleled. Don't miss the opportunity to make this exquisite townhouse your forever home—schedule a viewing today! (id:35660)
Open House
This property has open houses!
2:00 pm
Ends at:4:00 pm
Property Details
| MLS® Number | H4190564 |
| Property Type | Single Family |
| Amenities Near By | Public Transit, Schools |
| Equipment Type | Water Heater |
| Features | Park Setting, Park/reserve, Paved Driveway |
| Parking Space Total | 3 |
| Rental Equipment Type | Water Heater |
Building
| Bathroom Total | 3 |
| Bedrooms Above Ground | 3 |
| Bedrooms Total | 3 |
| Appliances | Dishwasher, Dryer, Refrigerator, Stove, Washer, Window Coverings |
| Architectural Style | 2 Level |
| Basement Development | Finished |
| Basement Type | Full (finished) |
| Constructed Date | 2000 |
| Construction Style Attachment | Attached |
| Cooling Type | Central Air Conditioning |
| Exterior Finish | Brick |
| Fireplace Fuel | Gas |
| Fireplace Present | Yes |
| Fireplace Type | Other - See Remarks |
| Foundation Type | Poured Concrete |
| Half Bath Total | 1 |
| Heating Fuel | Natural Gas |
| Heating Type | Forced Air |
| Stories Total | 2 |
| Size Exterior | 1328 Sqft |
| Size Interior | 1328 Sqft |
| Type | Row / Townhouse |
| Utility Water | Municipal Water |
Parking
| Attached Garage |
Land
| Acreage | No |
| Land Amenities | Public Transit, Schools |
| Sewer | Municipal Sewage System |
| Size Depth | 104 Ft |
| Size Frontage | 18 Ft |
| Size Irregular | 18.7 X 104.58 |
| Size Total Text | 18.7 X 104.58|under 1/2 Acre |
Rooms
| Level | Type | Length | Width | Dimensions |
|---|---|---|---|---|
| Second Level | 4pc Bathroom | Measurements not available | ||
| Second Level | Bedroom | 12' 9'' x 8' 2'' | ||
| Second Level | Bedroom | 12' 2'' x 9' 1'' | ||
| Second Level | 4pc Ensuite Bath | Measurements not available | ||
| Second Level | Primary Bedroom | 18' 9'' x 10' 8'' | ||
| Basement | Laundry Room | 5' 10'' x 8' 2'' | ||
| Basement | Cold Room | 4' 1'' x 7' 4'' | ||
| Basement | Recreation Room | 22' 8'' x 17' 4'' | ||
| Ground Level | 2pc Bathroom | Measurements not available | ||
| Ground Level | Kitchen | 8' 5'' x 13' 5'' | ||
| Ground Level | Living Room | 22' 5'' x 9' 6'' |
https://www.realtor.ca/real-estate/26861729/5229-thornburn-drive-burlington
Interested?
Contact us for more information

