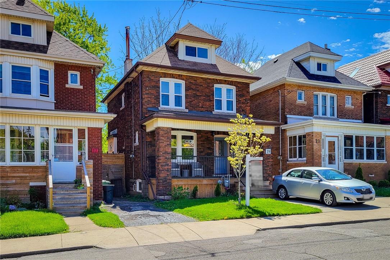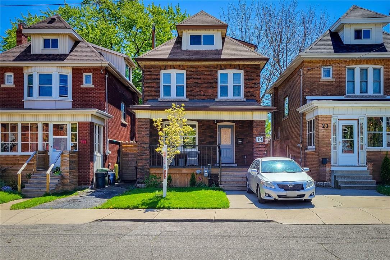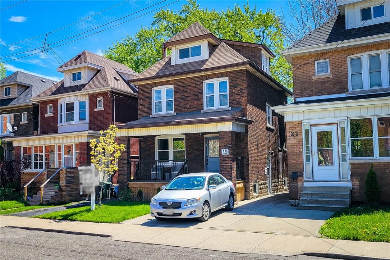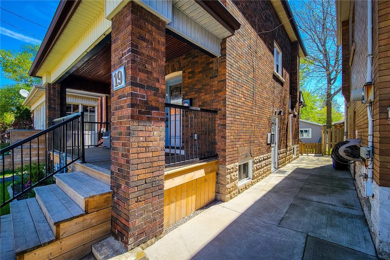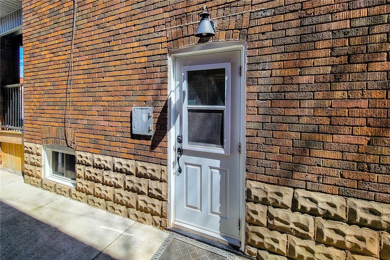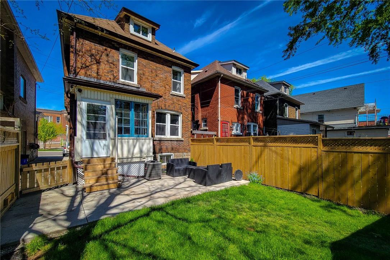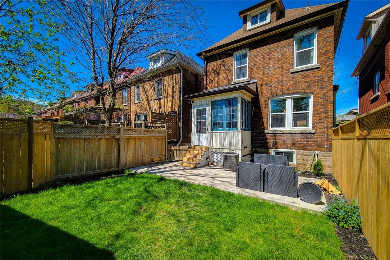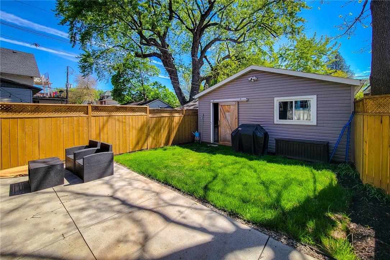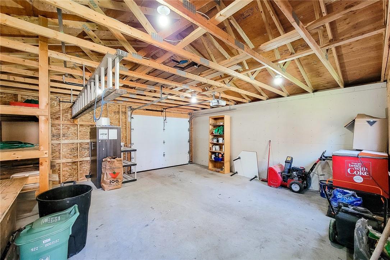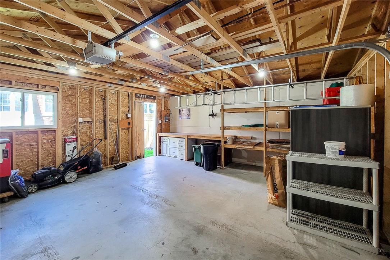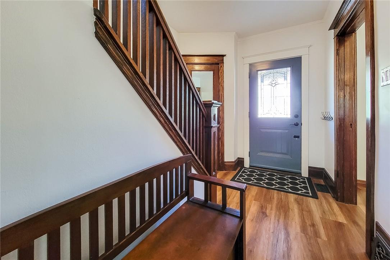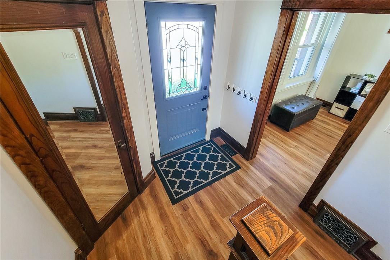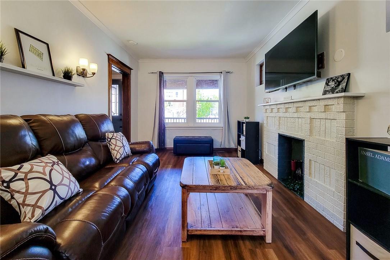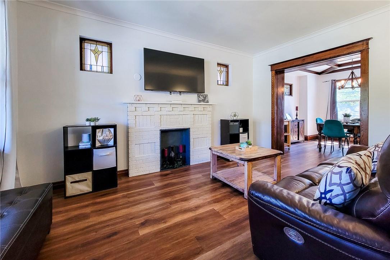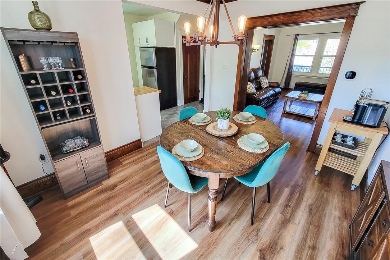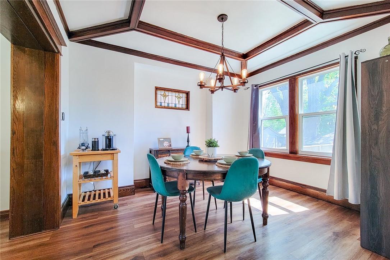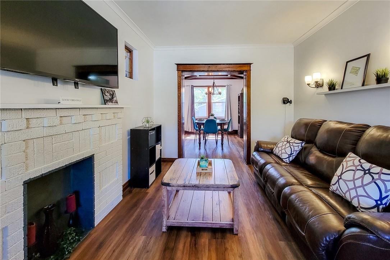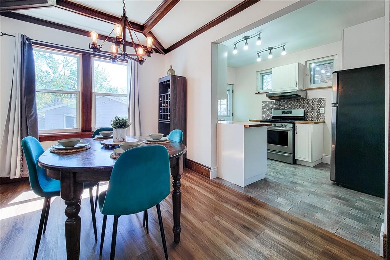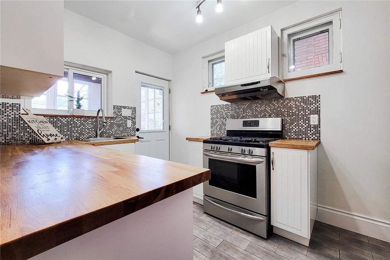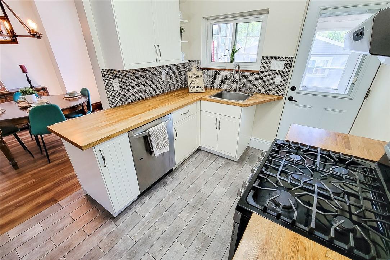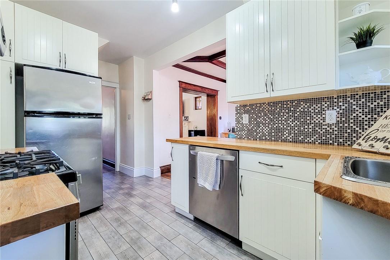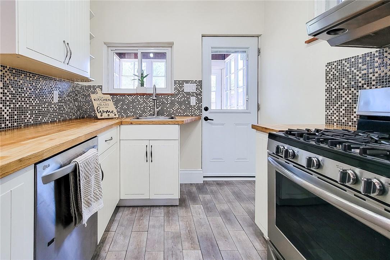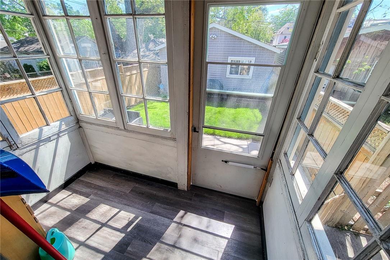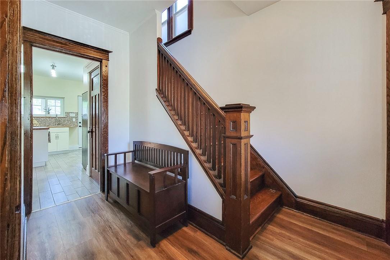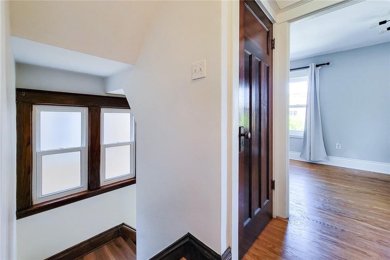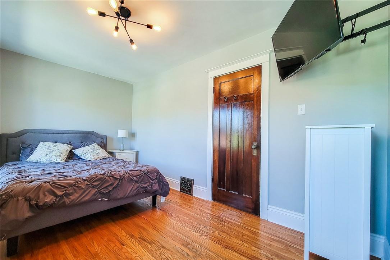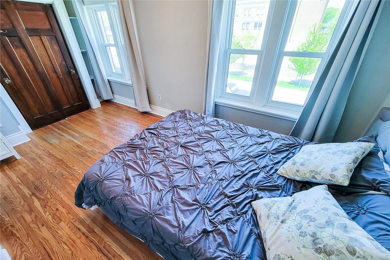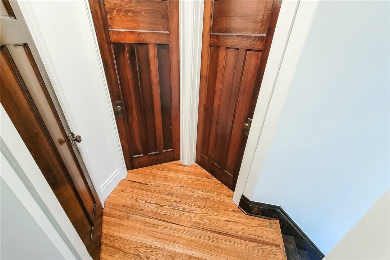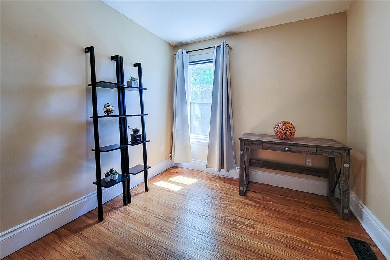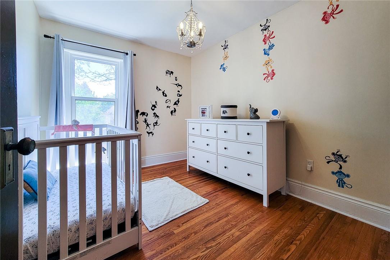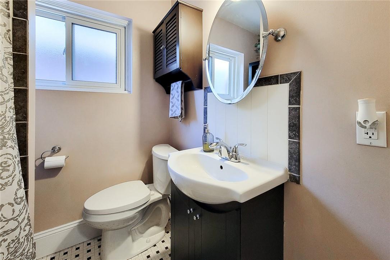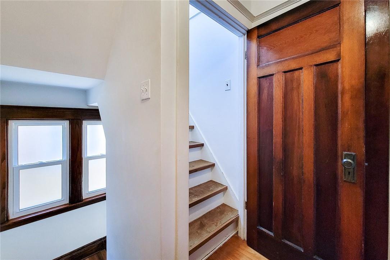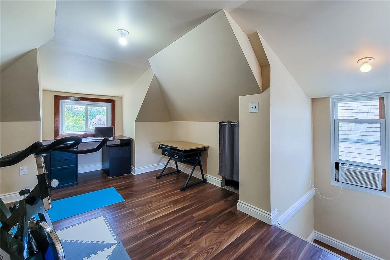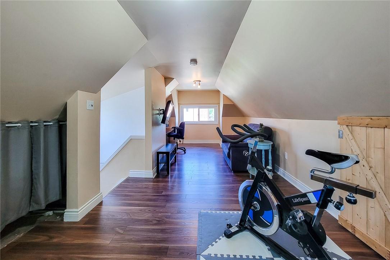19 Springer Avenue Hamilton, Ontario L8M 2W7
$699,900
Nestled in Blakeley Neighborhood, 19 Springer Ave promises comfort and charm. Step into the bright and cozy living room and then enjoy family dinners in the spacious dining area next to an open-concept kitchen. With 3 bedrooms, ample closet space, and a 4-piece bathroom, it's ideal for families. The finished basement offers a recreation room, 3-piece bath, and separate side entry. The oversized single-car garage with laneway access and additional parking make hosting gatherings a breeze. A wooden fence provides privacy in the backyard, and new floors and a front porch add modern touches. Located across from an elementary school on a quiet street with only 12 houses, it's both peaceful and convenient. Nearby amenities include Gage Park, Bernie Morelli Community Centre, Tim Horton's Field, and trendy Ottawa St. Don't miss out on this amazing opportunity. (id:35660)
Open House
This property has open houses!
2:00 pm
Ends at:4:00 pm
2:00 pm
Ends at:4:00 pm
Property Details
| MLS® Number | H4193120 |
| Property Type | Single Family |
| Amenities Near By | Hospital, Public Transit, Schools |
| Equipment Type | None |
| Features | Park Setting, Park/reserve, Carpet Free, Automatic Garage Door Opener |
| Parking Space Total | 2 |
| Rental Equipment Type | None |
Building
| Bathroom Total | 2 |
| Bedrooms Above Ground | 3 |
| Bedrooms Total | 3 |
| Appliances | Dryer, Refrigerator, Stove, Washer |
| Basement Development | Finished |
| Basement Type | Full (finished) |
| Constructed Date | 1920 |
| Construction Style Attachment | Detached |
| Cooling Type | Central Air Conditioning |
| Exterior Finish | Brick |
| Foundation Type | Unknown |
| Heating Fuel | Natural Gas |
| Heating Type | Forced Air |
| Stories Total | 3 |
| Size Exterior | 1540 Sqft |
| Size Interior | 1540 Sqft |
| Type | House |
| Utility Water | Municipal Water |
Parking
| Detached Garage |
Land
| Acreage | No |
| Land Amenities | Hospital, Public Transit, Schools |
| Sewer | Municipal Sewage System |
| Size Depth | 100 Ft |
| Size Frontage | 24 Ft |
| Size Irregular | 24.83 X 100 |
| Size Total Text | 24.83 X 100|under 1/2 Acre |
Rooms
| Level | Type | Length | Width | Dimensions |
|---|---|---|---|---|
| Second Level | 4pc Bathroom | 10' 0'' x 9' '' | ||
| Second Level | Bedroom | 12' '' x 9' '' | ||
| Second Level | Bedroom | 12' 6'' x 9' '' | ||
| Second Level | Primary Bedroom | 16' 6'' x 9' 3'' | ||
| Basement | Storage | ' 0'' x ' '' | ||
| Basement | Recreation Room | 8' 8'' x 11' 4'' | ||
| Basement | 3pc Bathroom | 8' 6'' x 7' 9'' | ||
| Ground Level | Foyer | 12' 6'' | ||
| Ground Level | Kitchen | 10' 8'' x 12' '' | ||
| Ground Level | Dining Room | 10' 8'' x 12' 0'' | ||
| Ground Level | Living Room | 10' 8'' x 15' 0'' |
https://www.realtor.ca/real-estate/26867406/19-springer-avenue-hamilton
Interested?
Contact us for more information

