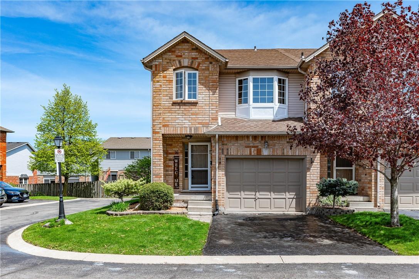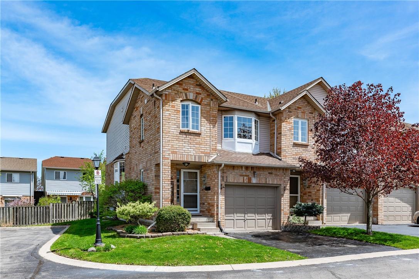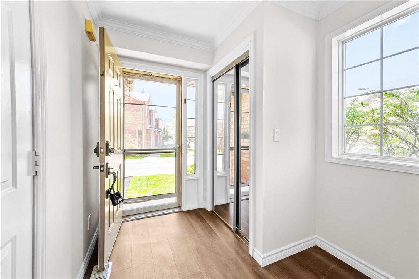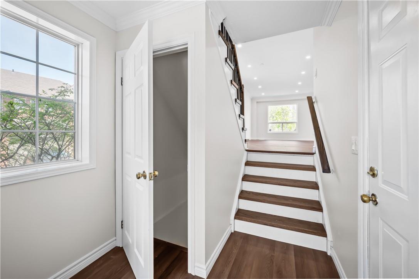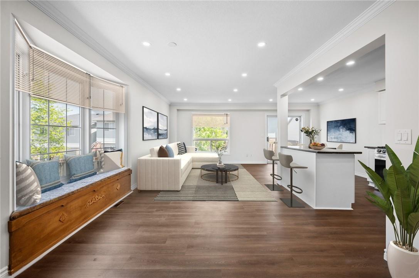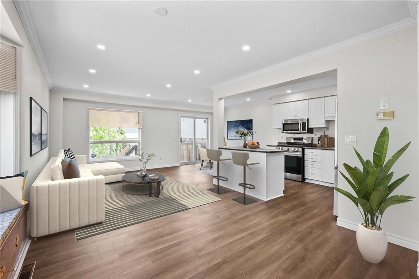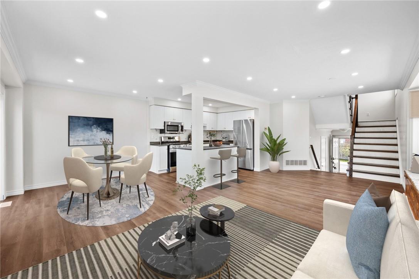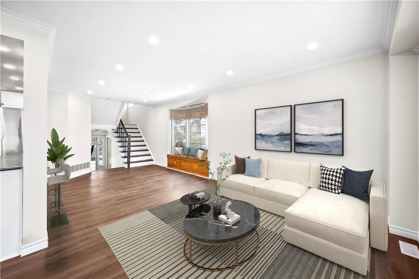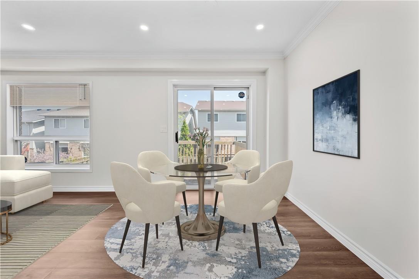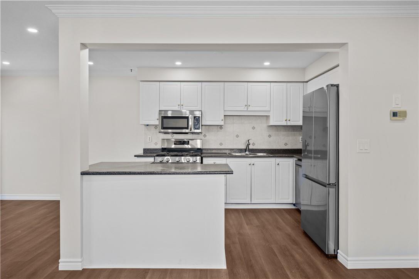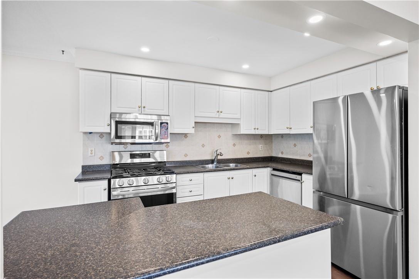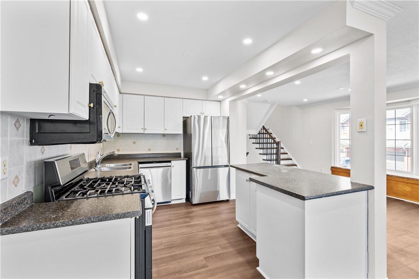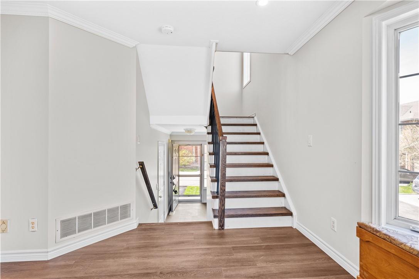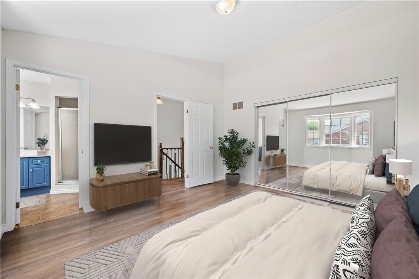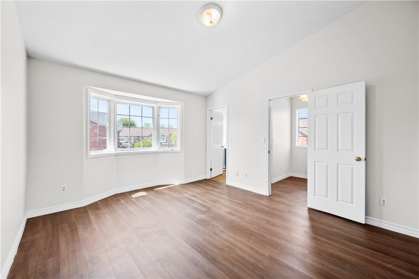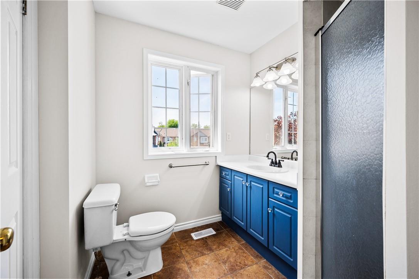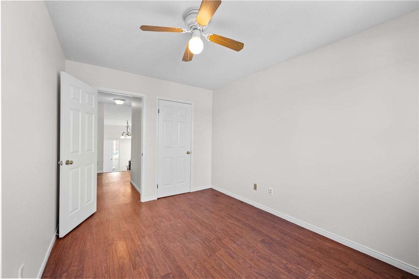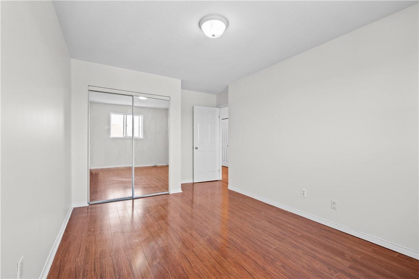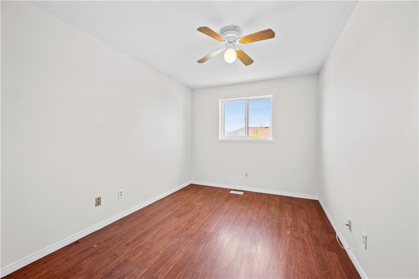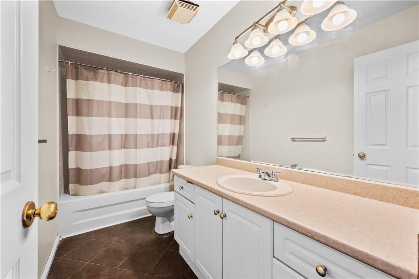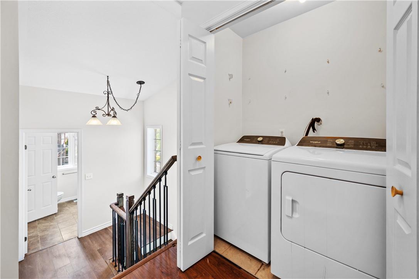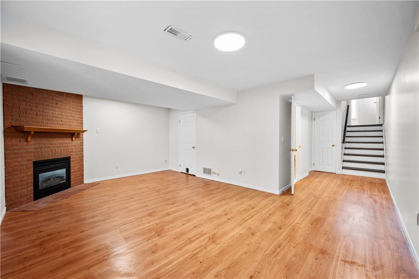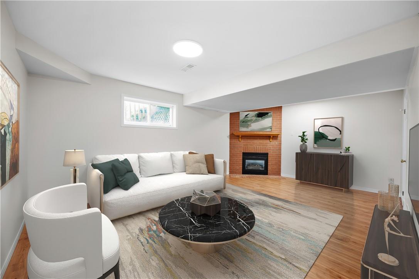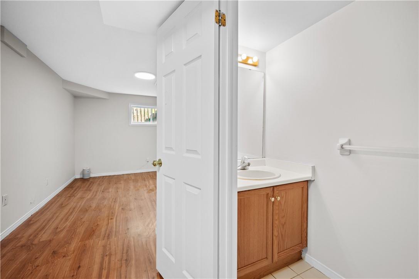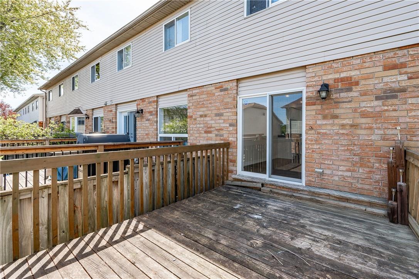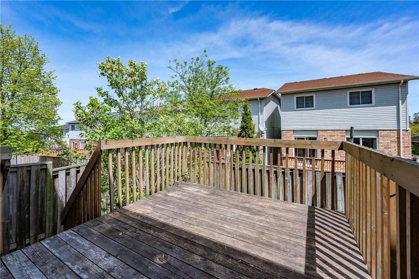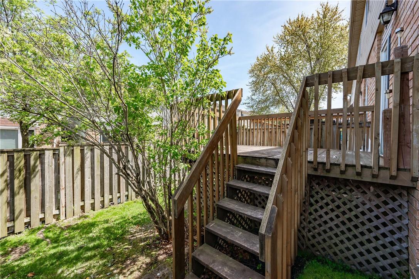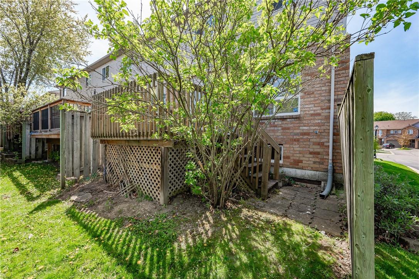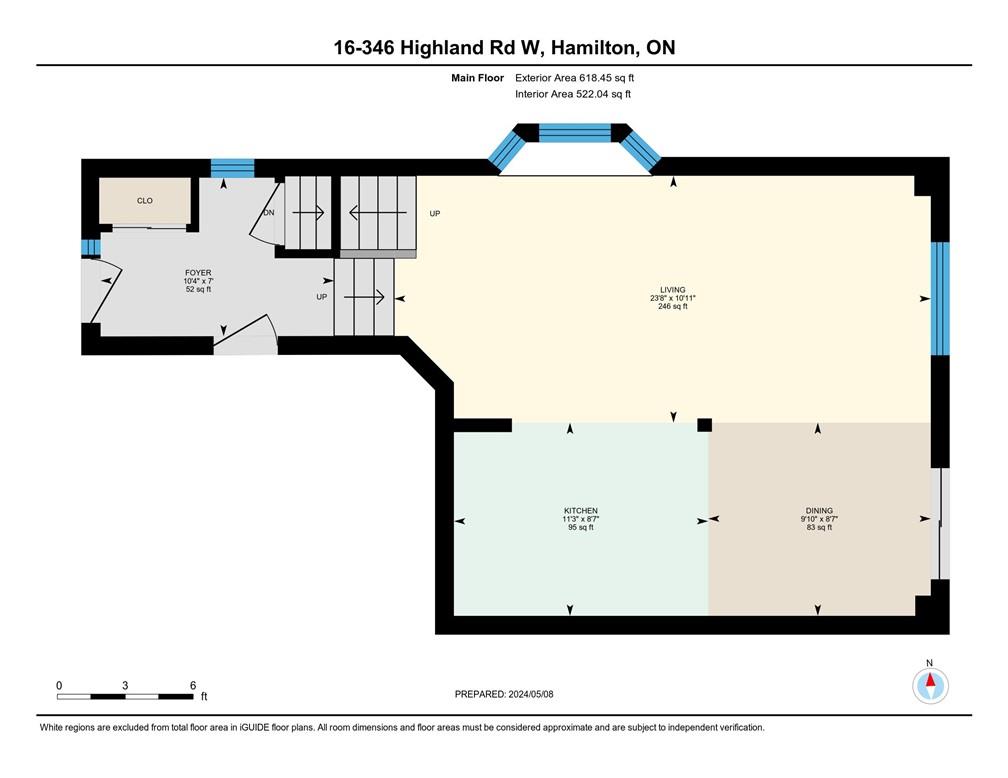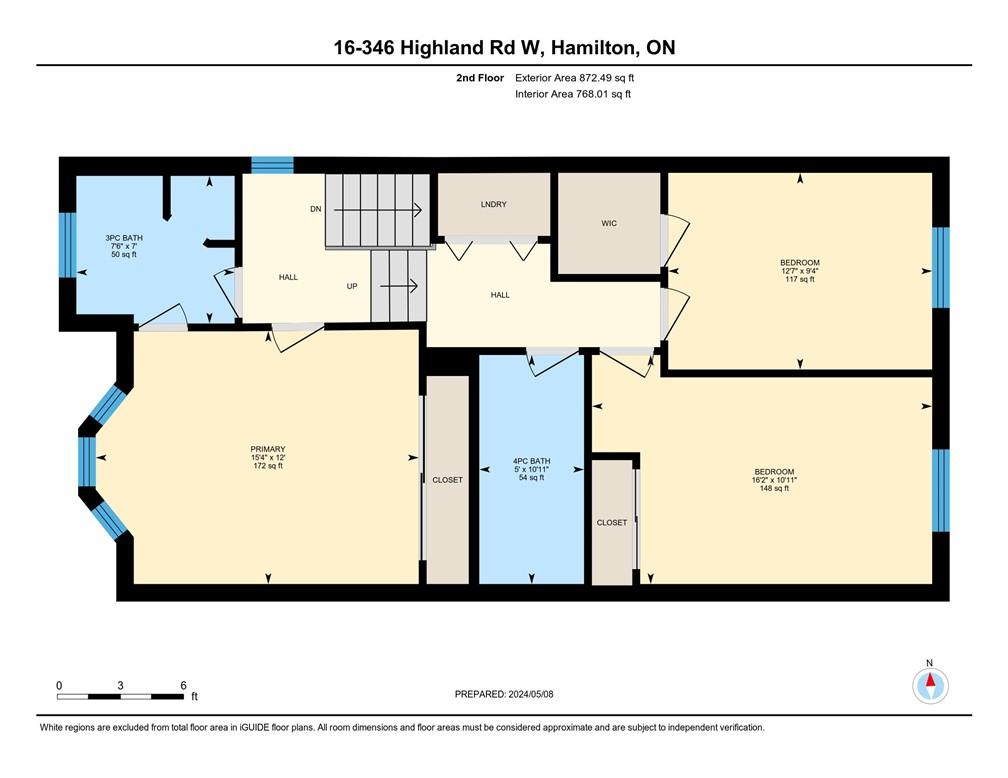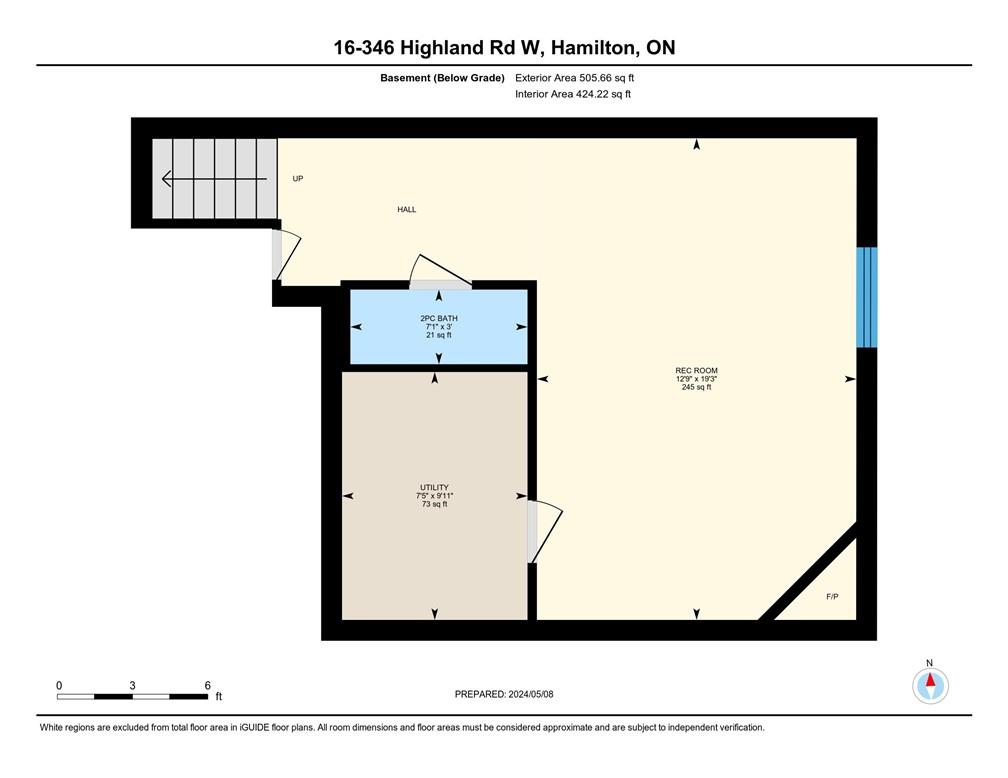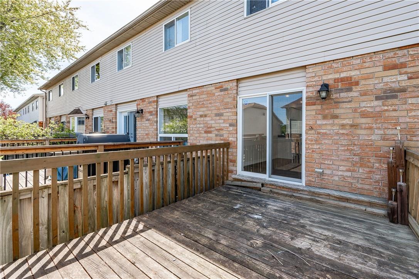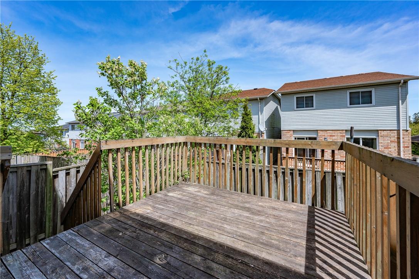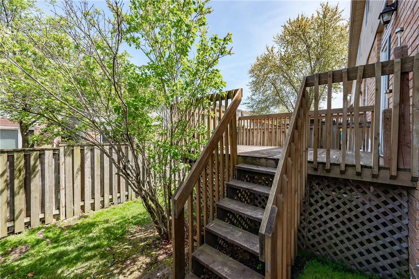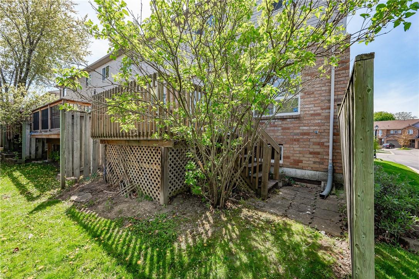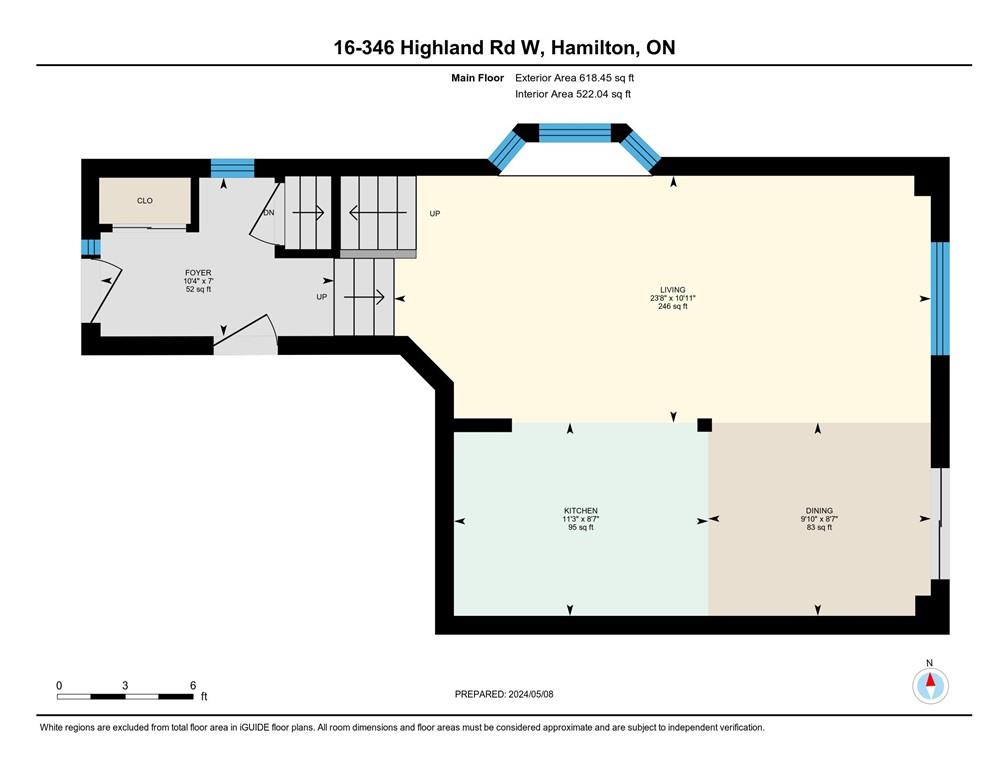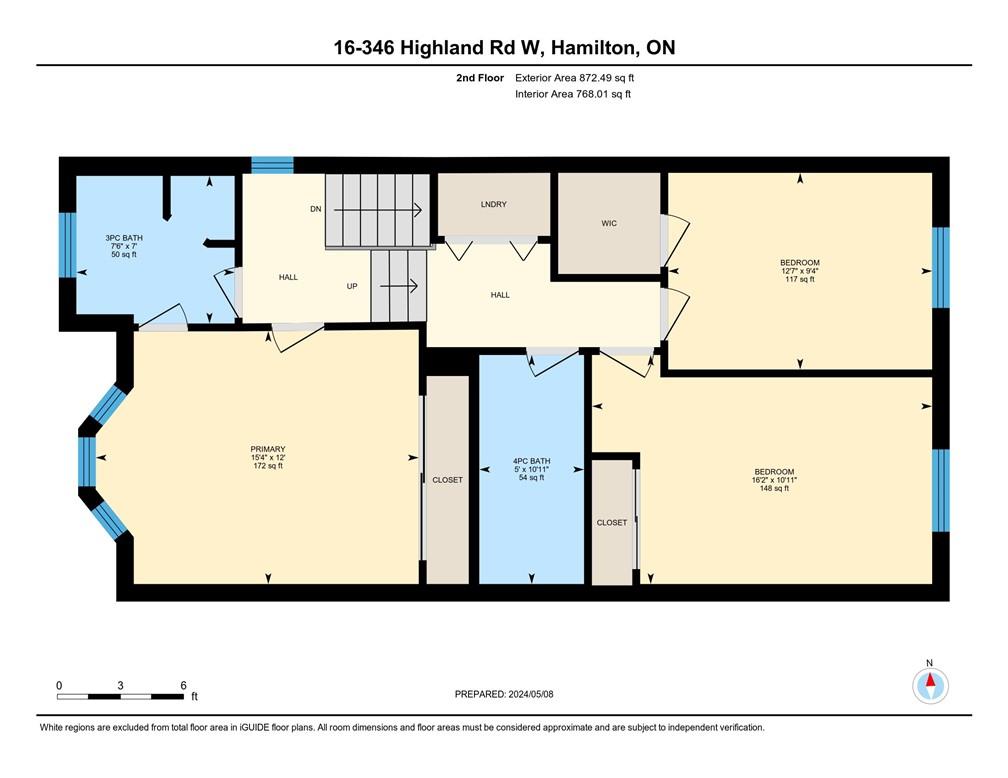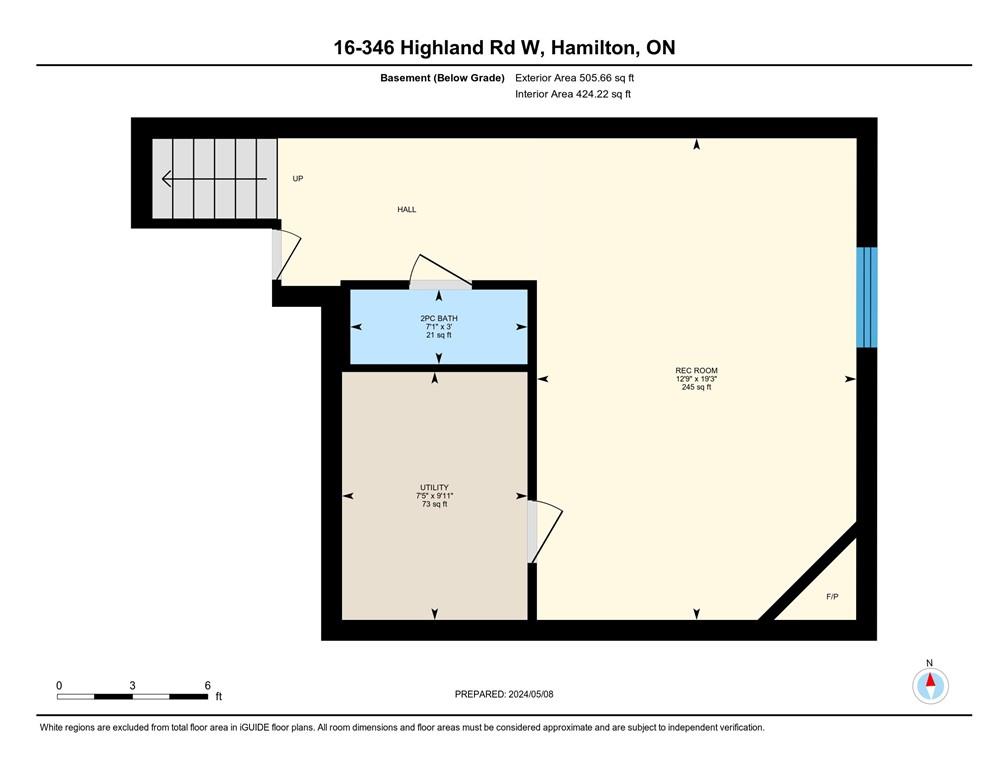346 Highland Road W, Unit #16 Stoney Creek, Ontario L8J 3T3
$674,900Maintenance,
$215 Monthly
Maintenance,
$215 MonthlyWelcome Home To “The Treetops” Nestled in The Family Community Of Stoney Creek; This Bright, Turn- Key End Unit Townhome Is A Complete Package! Boasting Approx. 2000 Sq/Ft Of Finished Living Space (incl. Basement); W/O To Deck From Dining/Living; Stainless Steel Appliances; Gas Range; New Vinyl Flooring (No Carpets); New Pot Lights On Main Floor; Freshly Painted (2024); Finished Basement With Gas Fireplace; Central Vacuum Rough In; Primary Bedroom W/ Ensuite Privilege & Double Closet; Upstairs Laundry; Inside Access To Garage; Very Low Maintenance Fees; Visitor Parking; Quiet Park area w/in Community; Mins To Major Highways, Shopping, Valley Park Community Centre & Hiking Trails. Offer Presentation May 14th @ 2pm. Come Look - Love - Live! (id:35660)
Property Details
| MLS® Number | H4192161 |
| Property Type | Single Family |
| Amenities Near By | Public Transit, Recreation, Schools |
| Community Features | Community Centre |
| Equipment Type | Water Heater |
| Features | Park Setting, Park/reserve, Conservation/green Belt, Paved Driveway |
| Parking Space Total | 2 |
| Rental Equipment Type | Water Heater |
Building
| Bathroom Total | 3 |
| Bedrooms Above Ground | 3 |
| Bedrooms Total | 3 |
| Appliances | Central Vacuum, Dishwasher, Dryer, Microwave, Refrigerator, Washer & Dryer, Range, Garage Door Opener |
| Architectural Style | 2 Level |
| Basement Type | None |
| Constructed Date | 1996 |
| Construction Style Attachment | Attached |
| Cooling Type | Central Air Conditioning |
| Exterior Finish | Brick, Vinyl Siding |
| Fireplace Fuel | Gas |
| Fireplace Present | Yes |
| Fireplace Type | Other - See Remarks |
| Foundation Type | Unknown |
| Half Bath Total | 1 |
| Heating Fuel | Natural Gas |
| Heating Type | Forced Air |
| Stories Total | 2 |
| Size Exterior | 1490 Sqft |
| Size Interior | 1490 Sqft |
| Type | Row / Townhouse |
| Utility Water | Municipal Water |
Land
| Acreage | No |
| Land Amenities | Public Transit, Recreation, Schools |
| Sewer | Municipal Sewage System |
| Size Irregular | 0 X 0 |
| Size Total Text | 0 X 0 |
Rooms
| Level | Type | Length | Width | Dimensions |
|---|---|---|---|---|
| Second Level | 4pc Bathroom | 10' 11'' x 5' '' | ||
| Second Level | 3pc Bathroom | 7' '' x 7' 6'' | ||
| Second Level | Bedroom | 10' 11'' x 16' 2'' | ||
| Second Level | Bedroom | 9' 4'' x 12' 7'' | ||
| Second Level | Primary Bedroom | 12' '' x 15' 4'' | ||
| Basement | 2pc Bathroom | 3' '' x 7' 1'' | ||
| Basement | Utility Room | 9' 11'' x 7' 5'' | ||
| Basement | Recreation Room | 19' 3'' x 12' 9'' | ||
| Ground Level | Foyer | 7' 10'' x 4' '' | ||
| Ground Level | Living Room | 10' 11'' x 23' 8'' | ||
| Ground Level | Dining Room | 8' 7'' x 9' 10'' | ||
| Ground Level | Kitchen | 8' 7'' x 11' 3'' |
https://www.realtor.ca/real-estate/26868180/346-highland-road-w-unit-16-stoney-creek
Interested?
Contact us for more information

