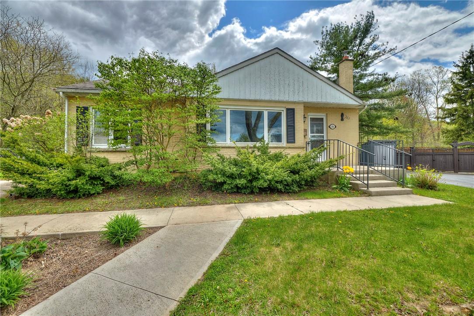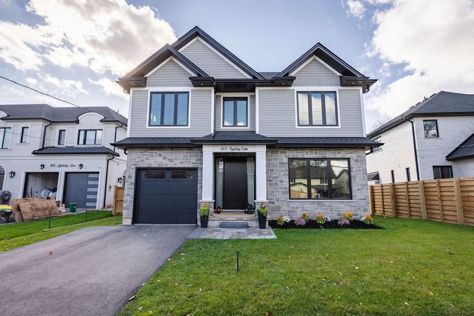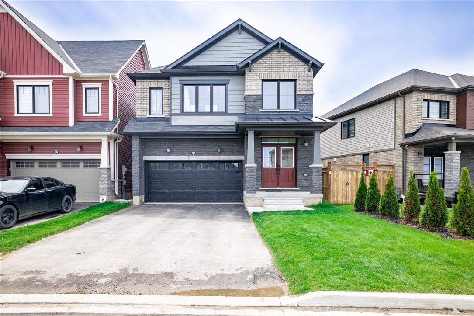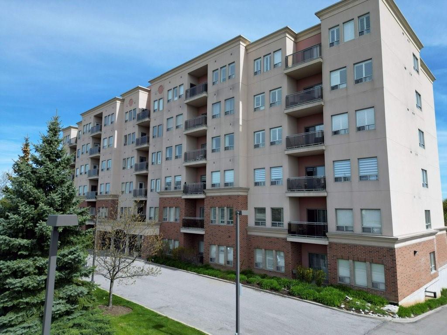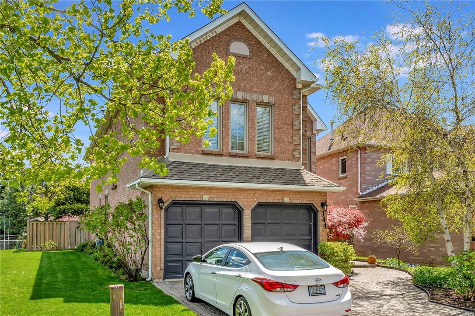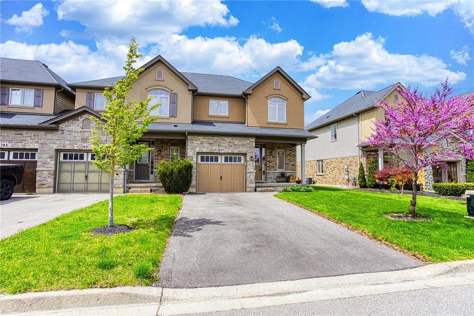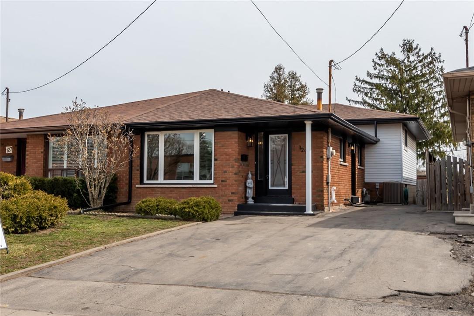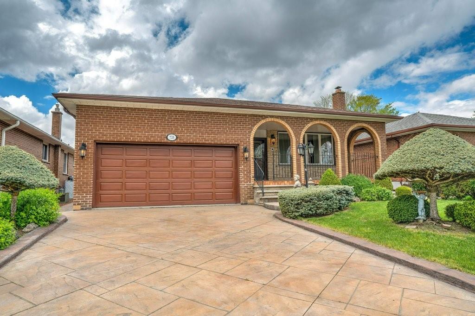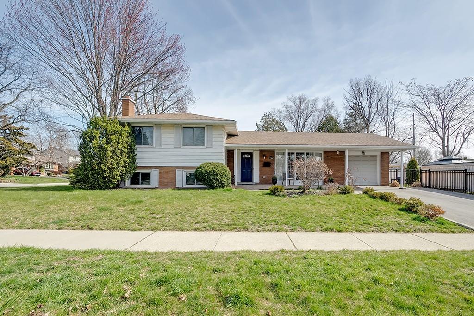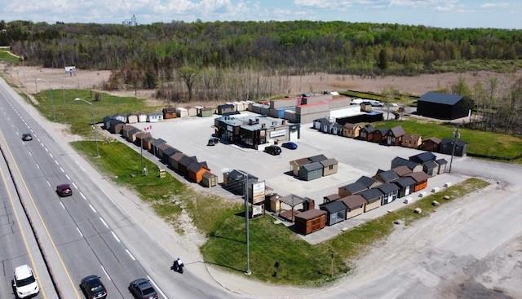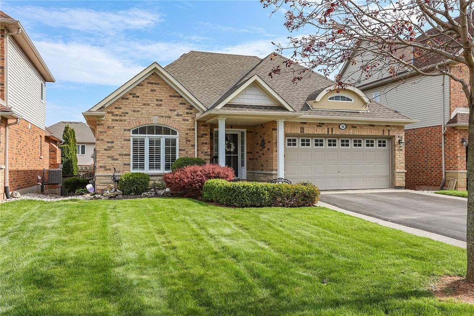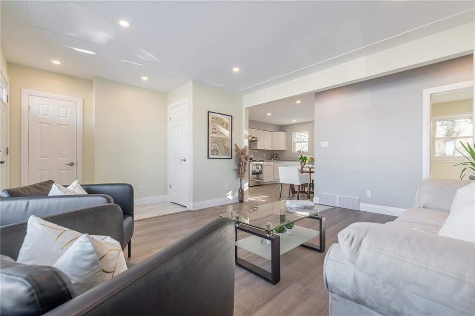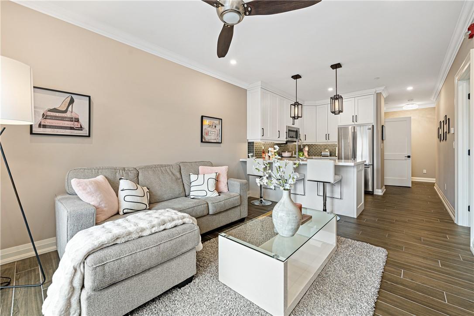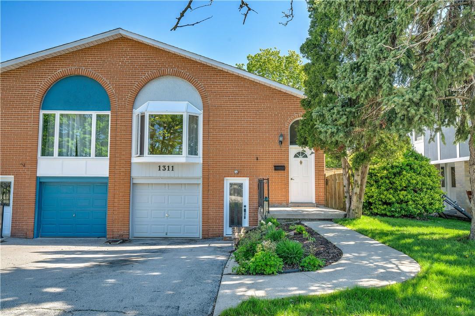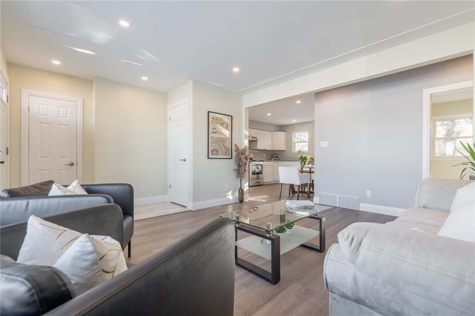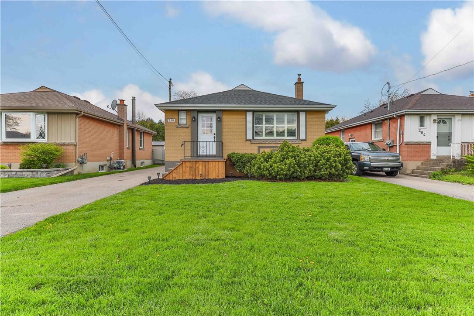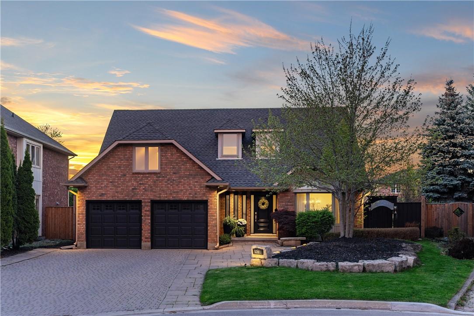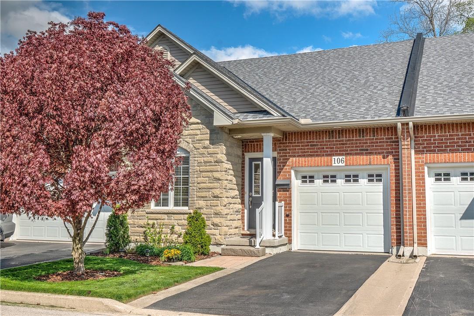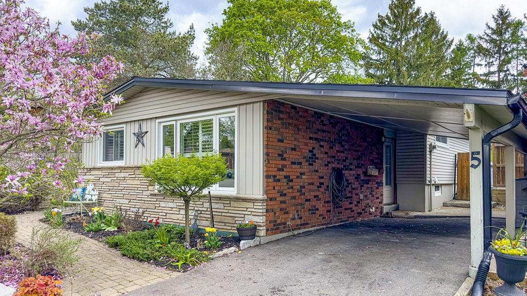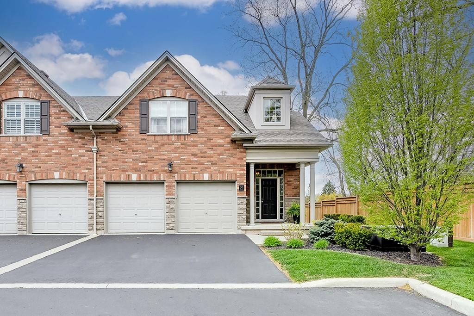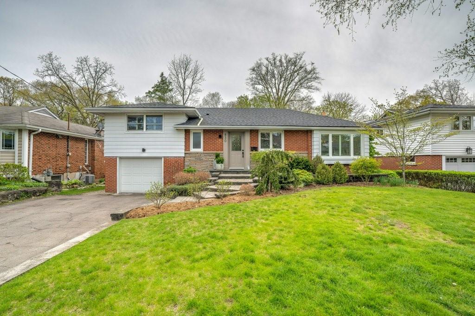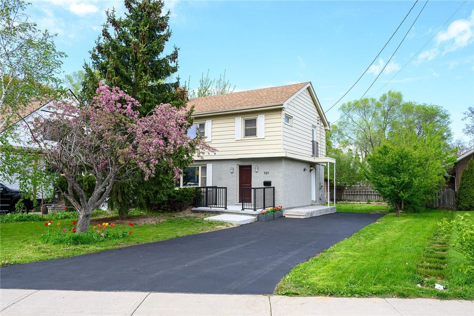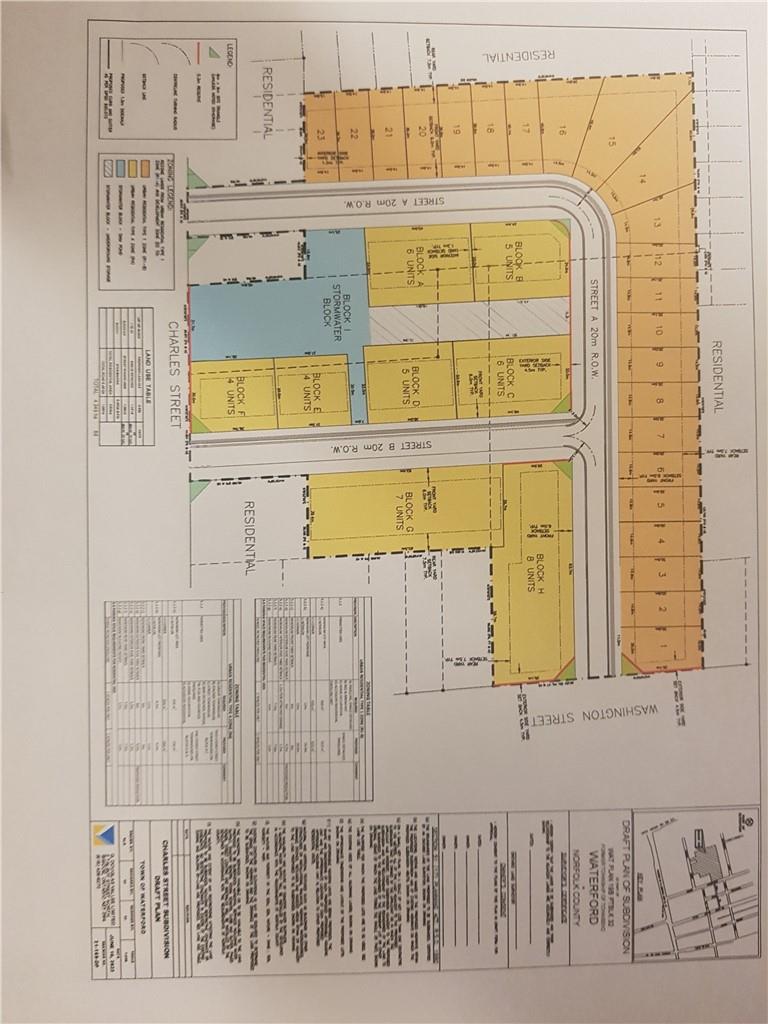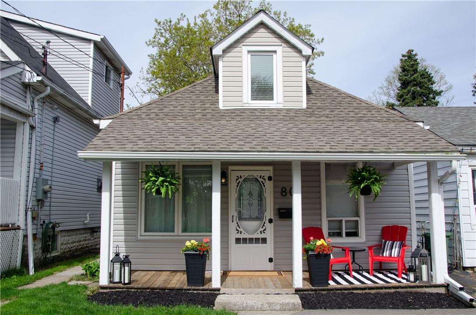All Listings …
31 Marion Place
Stoney Creek, Ontario
Backing onto the escarpment on picturesque plateau it is an ideal location on a quiet court. Third smaller bedroom has been converted to main floor laundry. Home is in need of repair-inspection report available for review. Home is being SOLD in "AS IS WHERE IS" condition with no warranties. Possibilities are endless for this bungalow on prime lot. Buyer to verify taxes. (id:35660)
308 Appleby Line
Burlington, Ontario
Exceptional home! This custom-built home is only 2 years new and sits in the highly sought-after Shoreacres neighbourhood. This 2-storey home is 3+1 bedrooms, 3.5 bathrooms and is approximately 2250 square feet plus a fully finished lower level! The main floor consists of a roomy foyer which opens to a large formal dining room with coffered ceilings that is connected to the kitchen by a servery. The gourmet kitchen has a large island, stainless steel appliances, quartz counters, stunning white custom cabinetry and a beautiful backsplash. The kitchen opens to a spacious family room with a soaring 2-storey ceiling, a gas fireplace with feature wall and backyard access. There is also a powder room and functional mud-room with garage access! The second floor of the home includes 3 spacious bedrooms including the primary with a large walk-in closet and spa-like 4-piece ensuite. The 5-piece main bath includes access to both bedrooms and has dual sinks. There is also bedroom level laundry! The lower level includes a 4th bedroom, rec room, 3-piece bath, wet bar and plenty of storage! The exterior of the home includes a 4-car driveway, irrigation system, beautiful curb appeal and a large private backyard. A FEW of the features of this incredible home include: wide-plank engineered flooring on the main and upper levels, 9 ft smooth ceilings with pot lights throughout. (id:35660)
269 Vanilla Trail
Thorold, Ontario
Experience contemporary elegance in this newly constructed detached home nestled in the heart of Thorold, Ontario. Showcasing exceptional curb appeal, this stunning home boasts over 2,400 square feet of refined living space featuring 4 bedrooms and 4 bathrooms. As you enter, you'll be greeted by a foyer with massive closet space, open-concept dining room with engineered hardwood flooring through-out. The spacious, living room features expansive windows that flood the space with natural light, offering a perfect setting for relaxation or entertaining. The chef's kitchen is a culinary masterpiece, complete with ample cabinet storage space, dual oven, & stainless-steel appliances. Offering a main floor balcony, perfect for relaxing while you catch the sunsets. Upstairs, you’ll find the den offering an ideal space for a home office or a cozy T.V room, while each bedroom is complemented by its own ensuite or ensuite privilege for ultimate privacy and comfort. Along with having the laundry room on the second floor making it easy to handle all the daily chores. The walk-out basement is an open canvas for your personal touch, including a rough-in for a bathroom and lots of space to add more livable square feet. no rear neighbours. Situated in a prime location as it’s in proximity to all schools, parks, trails, wineries, golf courses and so much more. This home offers modern, luxury living and presents a rare opportunity to own a remarkable property that has it all. (id:35660)
1499 Nottinghill Gate, Unit #207
Oakville, Ontario
Be first! This cozy 2 Bedroom condo will appeal to you. One of the most sought-after locations in the building overlooking the ravine/trees. Quiet! Pride of ownership is evident when you view unit 207. Updates/upgrades include SS appliances, designer lights, new taps throughout and painted over the years. Unit shows exceptionally well with a neutral décor. For details on ongoing work around the building please contact the listing agent directly. Inspect, compare, offer! (id:35660)
144 Cove Crescent
Stoney Creek, Ontario
Lovingly maintained, family friendly home close to the lake & Newport Yacht Club. All brick & stucco, 3 bed, 2.5 bath home boasts 2,940 sq/ft. The double door entry welcomes you into a spacious front foyer. The living/dining room complete with crown moulding, hardwood floors and tons of natural light streaming through the large windows. The kitchen features neutral white cabinetry, ceramic floors, backsplash, breakfast bar, oversized window and large skylight offering ample natural light. Large open concept dinette area could also be used as a main floor family room. Entertain friends and family in the private backyard complete with large deck & cedar hedges. The main floor also features a separate office & powder room. Upstairs, the oversized primary bedroom offers a bay window, w/in closet & luxury ensuite with 2 vanities, soaker tub & separate shower. 2nd floor includes 2 additional large bedrooms, 4pc bath, a balcony and a large family room with high ceilings, bookshelves and a cozy gas fireplace. Unfinished basement awaiting your finishing touches. Also includes inside entry from garage, A/C, GDO, interlock driveway, walkway & mature landscaping. Don’t miss out on a great place to call home! (id:35660)
97 Sexton Crescent
Ancaster, Ontario
Welcome to 97 Sexton Cres, an exceptional new listing nestled in a sought-after neighborhood in Ancaster. This charming end unit townhouse offers an ideal location near the vibrant Meadowlands shopping area and boasts numerous desirable features. Upon entering, you'll appreciate the inviting ambiance of this meticulously maintained home. The main level features a living room perfect for entertaining guests or relaxing with family. The modern kitchen, equipped with sleek appliances, ample cabinet space, and a stylish breakfast bar. Upstairs, discover three generously sized bedrooms including a primary suite with a private ensuite bath. Additionally, the home offers a total of 3.5 baths, ensuring convenience for every member of the household. One of the standout features of this property is its spacious backyard, ideal for outdoor gatherings, gardening, or simply unwinding in a tranquil setting. For those seeking extra living space, the fully finished basement offers a versatile area that can be used as a recreation room, home office, or guest suite. This additional space adds flexibility and value to the home. With its prime location and abundance of amenities nearby, 97 Sexton Cres presents a wonderful opportunity to live in one of Ancaster's most desirable communities. Don't miss your chance to call this beautiful townhouse your new home! Schedule a showing today to experience all that this property has to offer. (id:35660)
129 Parkdale Avenue S
Hamilton, Ontario
Welcome to 129 Parkdale Ave. S.! This legal duplex four level back split semi-detached home is a fantastic opportunity for multi-generational living, investment, or live-and-rent options. Each self-contained unit boasts its own entrance and unique flair. The main level features 3 bedrooms, a full bath, and laundry, with an open-concept kitchen/living area highlighted by an elegant black island and breakfast bar. The kitchen is equipped with rare drawer-in-drawers, stainless steel appliances, and a stunning honeycomb backsplash. The lower level mirrors this quality, offering 3 bedrooms, a large bath, and laundry, perfect for extended family or rental income. Features high ceilings, ample light, and modern features throughout. Conveniently located near schools and highways, with a generous backyard to enjoy. Don't miss out on this versatile and beautifully updated property! (id:35660)
728 Eversley Drive
Mississauga, Ontario
Welcome to 728 Eversley Drive, a charming detached home in sought after Mississauga Valley! This meticulously maintained 4-bedroom, 3 bathroom home boasts comfort, convenience, and an unbeatable location. Over 3,000 sf of finished living space provides lots of space for the growing or multi-generational family. Spacious living/dining room with large windows provides ample natural light. Oversized eat-in-kitchen with balcony. Upstairs a large skylight fills the space with light and the primary bedroom features a walk-in closet and 3 piece ensuite bath. Two other generous sized bedrooms share a 5 piece bathroom. Well appointed family room opens to the large manicured backyard. Enjoy endless possibilities with a flexible floor plan, including a fully finished basement with a second kitchen. Perfect for entertaining and large family gatherings, the pride of ownership is evident with high level workmanship throughout. Nestled on a 50' by 120' lot with great curb appeal, double car garage and a convenient covered veranda. Close to Schools, Parks, Highways and All Your Local Amenities. (id:35660)
403 Tuck Drive
Burlington, Ontario
Beautifully renovated side split in the sought after Shoreacres community! This home features 3 bedrooms, 2 full baths, an open concept floor plan and a large private backyard! The main level of the home boasts hardwood floors, a living room with a large bay window and a well sized dining room with access to the backyard. Open to the dining room is the newly renovated kitchen with quartz countertops, a beautiful mosaic backsplash, tiled floors, and stainless-steel appliances. The white kitchen cupboards are accented with gold hardware and blue lower cupboards. The upper level of the homes features 3 bedrooms and a beautifully renovated 5-piece bath with ensuite privileges to the primary bedroom. The lower level of the home makes way to a bright rec room with a gas fireplace, a brand new 3-piece bathroom, a laundry room with outdoor access and plenty of storage space. This corner lot boasts a large private yard with a stone patio, a storage shed, a single car garage and a double wide driveway! Located close to all amenities, parks, sought after schools and highway access! (id:35660)
1585 #11 Highway N
Oro-Medonte, Ontario
Rare and unique property, offers prime, commercial real estate, perfectly situated along a bustling Kings Highway (Hwy 11), presenting an exceptional opportunity for retail businesses, seeking high visibility and accessibility. This expansive 2.6 acre parcel of land features a strategically positioned retail building approximately 2265 ft. along with a separate heated shop approximately 1600 ft. tailored for building products/storage, providing an ideal setting for a wide range of business endeavours. The large site offers you the ability to add a further 2500 ft.. Highway exposure and ample asphalt parking offers the potential for extra rental income from sources such as food trucks, produce stand, etc..Ideal for restaurant, showroom, pool, landscaping, modular home, RV, auto sales, and many other commercial uses. (id:35660)
16 Riesling Street
Grimsby, Ontario
Bright, spacious and welcoming three-bedroom, all brick bungalow ideally located in award-winning Vineyard Valley. Highlights of Riesling include generous lot, hardwood floors, main floor laundry room, double car garage, double wide driveway, covered front porch and detailed concrete exterior. Enjoy spacious dining room, fireplace, large Transom window, two full bathrooms, backyard deck, established landscaping and Niagara Escarpment views. Perfectly located on the cusp of the Ontario Wine Route with easy access to farm fresh markets, Lake Ontario, parks, walking trails, restaurants, the highway and the scenic towns along the Niagara Escarpment including Grimsby, Beamsville, Vineland and Jordan. (id:35660)
58 Sandalwood Avenue
Hamilton, Ontario
*LEGAL DUPLEX Grossing $4450 monthly (Main - $2500 and Lower - $1950) Separate panels and electrical meters. This extensively renovated bungalow-duplex is the ideal investment. Each unit has a modern kitchen with quartz counters, a deep trough sink, contemporary backsplash tile, and new appliances (including washers/dryers). Both bathrooms have been fully renovated with deep soaker tubs, new cabinets and fixtures. Stylish plank flooring over new subfloor flows throughout main and basement. (id:35660)
257 Millen Road, Unit #201
Hamilton, Ontario
Step into luxury with this 864 sq. ft. masterpiece, designed for those who enjoy a mix of elegance and quality. Featuring a pristine white kitchen with elegant white quartz countertops, high end stainless steel appliances, cabinetry that extends to the 9 ft. ceilings with custom valance and mouldings for a sleek, modern look. Every detail of this stunning unit exudes sophistication. Pot lights illuminate the space and every corner radiates warmth and comfort, further enhanced by in-floor heating throughout. This home offers not just a place to live but a lifestyle, with a spacious bedroom complemented by custom closet built-ins, ensuring a clutter-free and stylish space. The large den, easily convertible into a second bedroom, adds versatility to your living options, perfect for guests or for use as a home office. The luxury extends through two exquisite bathrooms, including one with a custom glass tile shower, wall jets, and a built-in seat, offering a spa-like experience at home. Complete with full-size in unit laundry, ample storage locker, and loaded with high-end upgrades, this condo is a testament to luxury living. This home caters to every aspect of sophisticated urban living. Don't miss the opportunity to own a piece of refined elegance. Your dream home awaits. (id:35660)
1311 Consort Crescent
Burlington, Ontario
Welcome to your new home in Palmer! This beautifully updated semi-detached, nestled on a quiet crescent, boasts 3+1 bedrooms, 2 full baths, and separate entrances with in-law suite potential. Well-maintained with recent updates including a gorgeous kitchen main bath and hardwwod floors, this home offers 1823 sq ft of finished space with 3 levels above grade. Enjoy a fully fenced yard, extra deep garage, and excellent school catchment. Don't miss the chance to make this amazing property yours!" (id:35660)
58 Sandalwood Avenue
Hamilton, Ontario
*LEGAL DUPLEX Grossing $4450 monthly (Main - $2500 and Lower - $1950) Separate panels and electrical meters. This extensively renovated bungalow-duplex is the ideal investment. Each unit has a modern kitchen with quartz counters, a deep trough sink, contemporary backsplash tile, and new appliances (including washers/dryers). Both bathrooms have been fully renovated with deep soaker tubs, new cabinets and fixtures. Stylish plank flooring over new subfloor flows throughout main and basement. (id:35660)
288 East 32nd Street
Hamilton, Ontario
Welcome To This Bright 3+1 Bedroom Bungalow That Has Been Elegantly Updated! Stunning Newer Kitchen, New Hardwood Throughout The Main Floor And Basement, California Shutters Throughout The Main Floor And Both Bathrooms Beautifully Renovated. Separate Entrance To Fully Finished Basement With Large Bedroom, Kitchenette And Bathroom. Huge Driveway With Ample Parking. Good Sized Yard With Massive Two Car Garage/Shop. Desirable Location In Quiet Hamilton Mountain Neighbourhood! (id:35660)
5391 Linbrook Road
Burlington, Ontario
Welcome to 5391 Linbrook Road. This 4+1 bedroom, 3.5 bathroom Cape Cod style family home boasts 3,888 sq. ft of total living space and is nestled on a quiet cul-de-sac in highly desirable South Burlington. The grand foyer, w/ an 18 ft ceiling invites you into a formal dining room, gourmet kitchen and living space. The sunken in living room has 9 ft ceilings, in-ceiling speakers, custom built-ins, marble gas FP and Brazilian hardwood flooring. The Chef’s kitchen features beautiful two-tone Artcraft cabinetry, Cambria Quartz countertops, Thermador and Electrolux stainless steel appliances, heated flooring, two dishwashers, and a wet bar w/ wine fridge. Updated powder room (2022) and laundry/mud room w/ inside entry to double-car garage. Impressive and maintenance free, professionally landscaped backyard includes a saltwater pool, waterfall, covered gazebo, and mini putt. Generously sized Primary, w/ double walk-in closets, new carpeting (2023), and spa-like ensuite w/ heated flooring, soaker tub, oversized shower w/ 4 shower heads, French doors and Juliette balcony overlooking backyard oasis. Three other bedrooms w/ updated windows, fresh paint, and closet systems, plus 4-piece bathroom w/ marble flooring, marble top double vanity, and custom glass shower w/ rain head. Lower level w/ a home gym, private office, ample storage, luxury vinyl plank flooring, soundproof insulated theatre room, wet bar w/ Quartz countertops and bar seating. The 3-piece bathroom updated (2021). (id:35660)
106 Oakhampton Trail
Hamilton, Ontario
Beautiful 3 Bedroom Bungaloft Condo In The Quaint Garth Trail Complex. This Spacious Unit Features A Main Floor Primary Bedroom With Double Closets And Ensuite Bathroom. Large Open Concept Living/Dining Room Area With Vaulted Ceilings With Walk-Out To Private Rear Yard and Extensive Patio. Ideal Area For Summer Barbecues. Great Loft Area For Kicking Your Feet Up, Office Or For Visitors When They Come To Stay. Within Walking Distance Of The Wonderful Clubhouse, Athletic Facilities. Garth Trails offer A Desireable Adult Lifestyle In A Tranquil Setting. (id:35660)
5 Hilltop Place
Dundas, Ontario
The one you’ve been waiting for!! Nestled away on a quiet court in Dundas’ highly sought-after Pleasant Valley awaits this meticulously maintained 3 bed 2 bath, 3 level backsplit. Upon approaching the home you’ll be greeted by the lovely front yard and gardens. With plenty of parking, you’ll make your way to the covered carport and the main, side entrance. You’ll be pleased to find an attractive layout including bright and inviting principal rooms, updated kitchen, 3 beds and a spacious 4 PC bath with soaker tub. The living room and upper level share warm toned, original hardwoods, creating a seamless flow between these two levels. The lower level adds even more living space complete with a generously sized recreation room, huge 4PC bath, laundry, utility room and large crawlspace for extra storage. The mindful updates throughout all three levels create the perfect modern compliment to this late mid-century home. The backyard answers your dreams!! This stunning oasis is fully fenced, with ample space. The natural slope of the yard adds a level of dimension and privacy. A beautifully built stone retaining wall creates a reclusive space to enjoy while relaxing in the inground pool, or lounging on the interlock patio, enjoying a cool beverage on a hot Summer’s day. Enjoy the tranquility of this peaceful, exclusive court backing on to the conservation and rail trails, while being mins from downtown Dundas or Ancaster major routes. Room sizes and sq ft approx. (id:35660)
289 Plains Road W, Unit #21
Burlington, Ontario
A beautifully renovated 2 storey SEMI with a DOUBLE GARAGE in Aldershot! This home features 2 bedrooms (plus a den that could easily be a 3rd bedroom) and 3.5 bathrooms. Over 2300 square feet of living space- PLUS a fully finished WALK-OUT lower level. The main floor boasts 9-foot ceilings and hardwood flooring throughout. The large eat-in kitchen offers beautiful wood cabinetry, stainless steel appliances, quartz counters, a quartz backsplash, 13 ft ceilings and access to the large wood balcony (to be replaced in June 2024). The kitchen is open to the spacious living / dining room combination which features a gas fireplace, vaulted ceilings and plenty of natural light. There is also a main floor laundry room, 2-piece bathroom and large foyer with garage access. The 2nd level of the home has 2 spacious bedrooms, 2 full bathrooms, an office / den and family room! The large primary bedroom has a spa-like 4-piece ensuite and a large walk-in closet. There is also a renovated 4-piece main bath! The professionally finished lower level features a sprawling rec room / family room with a gas fireplace, a 3-piece bathroom, wet bar and access to the private yard. The exterior of the home features a double car garage plus a double wide driveway! This unit sits at the back of a quiet complex- perfect for retirees and empty nesters. (id:35660)
830 Tanager Avenue
Burlington, Ontario
RAVINE LOT IN SOUGHT AFTER BIRDLAND AREA. This south Aldershot property is a must see, with its fully renovated basement, new bathrooms, backyard patio oasis, and smart appliances. It is walking distance to the Burlington Golf and Country Club and all major transportation. Don't wait to book your private showing today! (id:35660)
101 King Street E
Hamilton, Ontario
Gorgeous Two story house located in a high desirable neighbourhood, minutes from Hwy, Fiesta mall and walking distance to future Go Station. Has 3+1 bedroom approx. 1920 sqft living space, custom kitchen with quartz counter top and backsplash, potlight and lots of upgrades throughout. The rough-in for the second kitchen and laundry has been completed in the basement. Seller will pay off the Furence & Aircondition on or before the closing. (id:35660)
183 Charles Street
Waterford, Ontario
WHAT A FANTASTIC LOCATION! THIS NEW SUBDIVISION DRAFT PLAN APPROVED AND DETAILED ENGINEERING IN PROGRESS. (SHOULD BE COMPLETED SHORTLY) CONSISTS OF 23 SINGLE DETACHED HOMES, 30 TWOSTOREY TOWNS AND 15 ONE FLOOR TOWNS. PROPERTY CONSISTS OF 4 SEPARATE PROPERTIES THAT ARE BEING MERGEDTOGETHER. SEE SCHEDULE "A". 10.85 ACRES IN TOTAL. WATERFORD IS A VIBRANT GROWING COMMUNITY IN NORFOLK COUNTY. SEE SUPPLEMENTS FOR LEGALS AND DRAWING. (id:35660)
80 East 35th Street
Hamilton, Ontario
Welcome to this charming century home nestled on a quiet street on Hamilton mountain. For the past few years, this delightful home has been operating as two thriving AirBnB units. Sit back and relax on the front porch overlooking the quiet street. As you enter the home, the main floor features a bright living room and an eat-in kitchen which was originally a bedroom. Upstairs, discover a bedroom with sitting area, a 3-piece bathroom adorned with a vintage clawfoot tub and a hall closet. The rear of the home is a second unit, complete with its own bright eat-in kitchen, 3-piece bath, laundry facilities & bedroom/sitting area. These 2 self-contained units present an ideal in-law suite scenario offering privacy & independence with separate entrances and an interior security door. Whether you envision maintaining the property as a dual-unit gem or a single-family layout, the possibilities are endless. Live comfortably in one unit while renovating the other, tailoring the space to your lifestyle preferences. The deck & fenced-in yard are perfect for outdoor gatherings and relaxing over the summer. A private driveway and convenient permit-free street parking, parking dilemmas become a thing of the past. Conveniently located near Concession St. shopping, public transit, highways, & Juravinski Hospital, this home embodies both convenience and charm. Don't miss out on the opportunity to make this versatile property your own – schedule a viewing today and let your imagination run wild! (id:35660)

Tibor Olha
SALES REPRESENTATIVE

