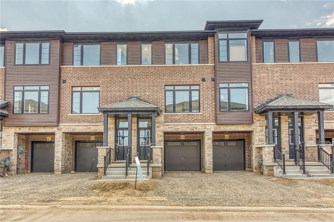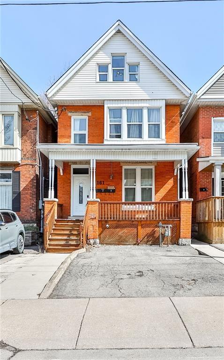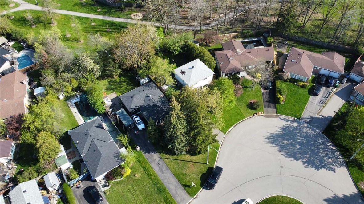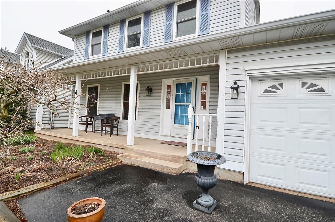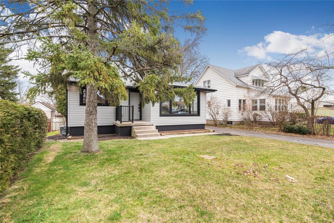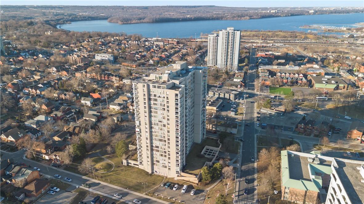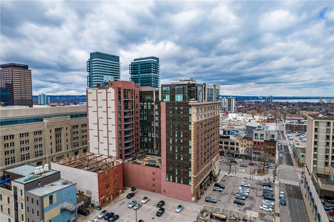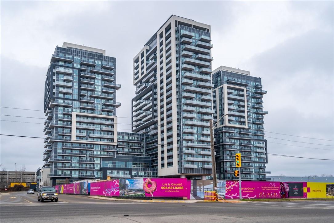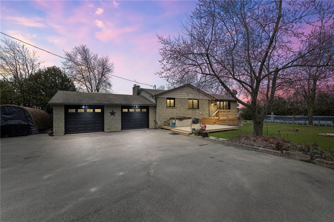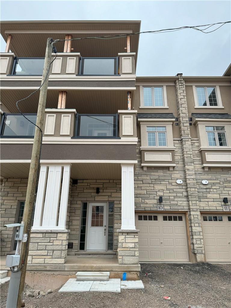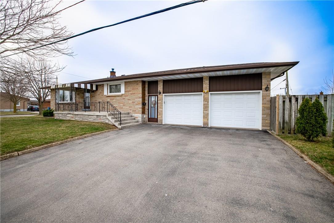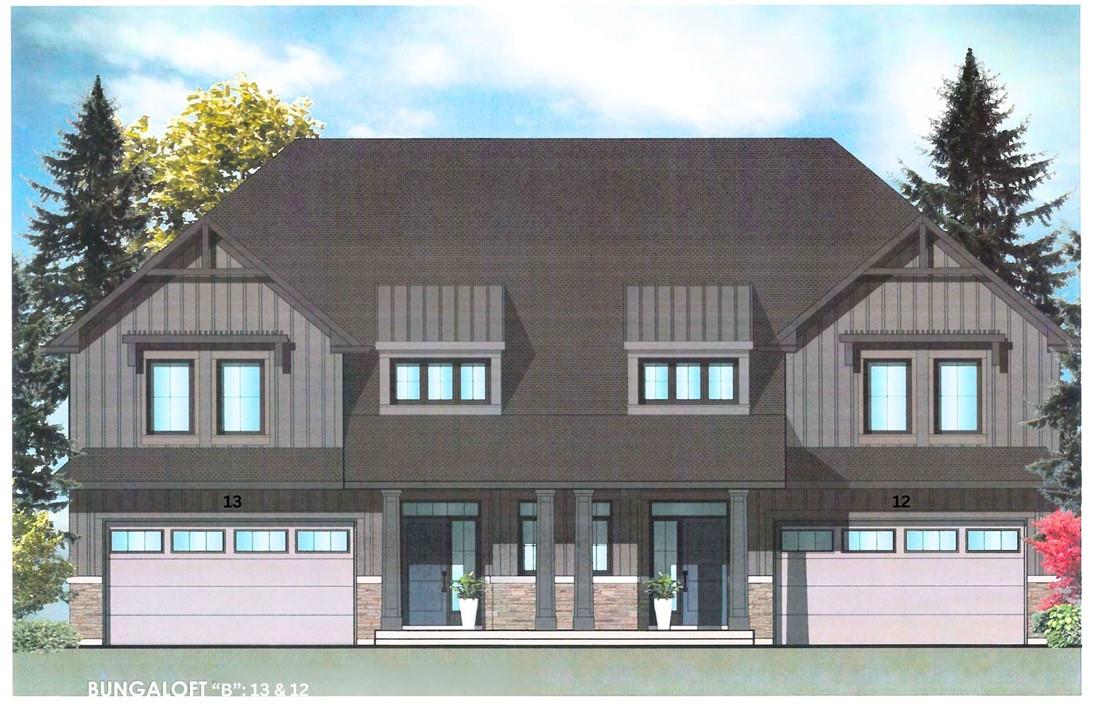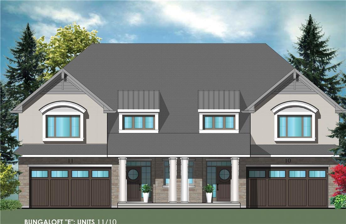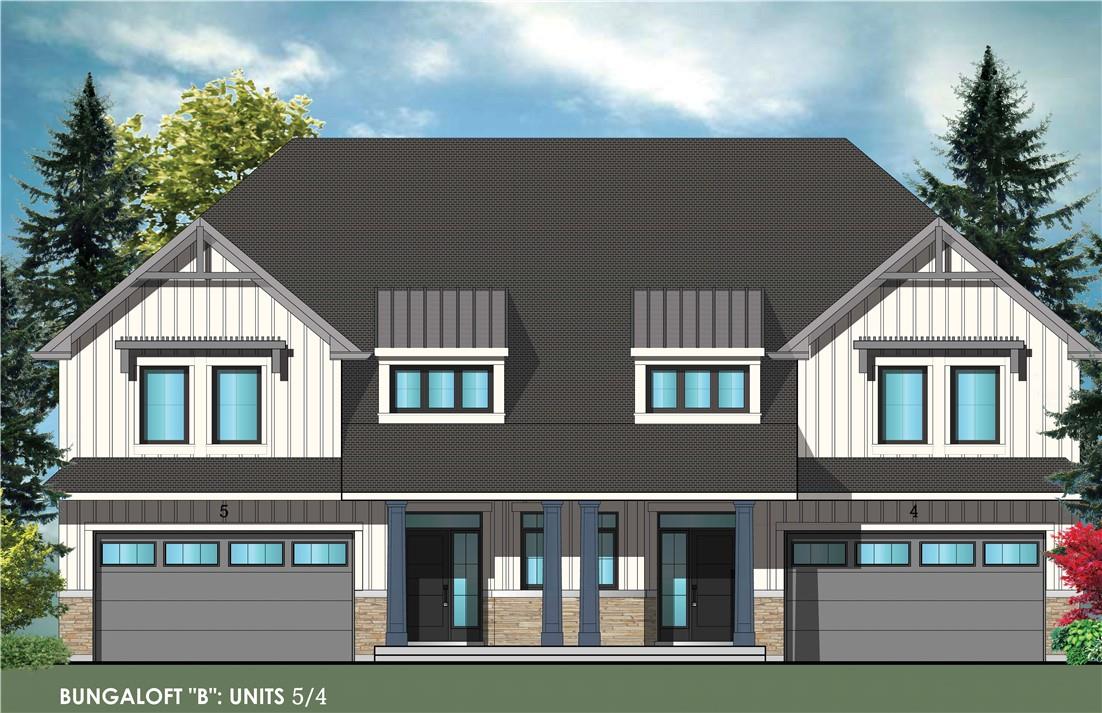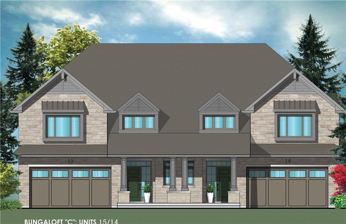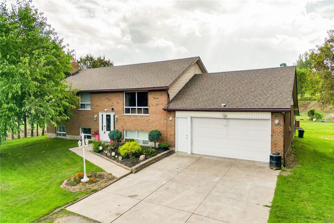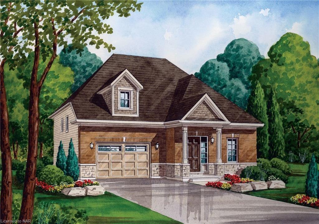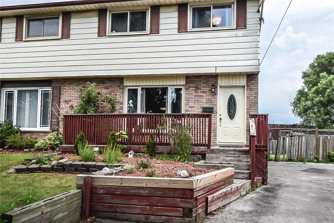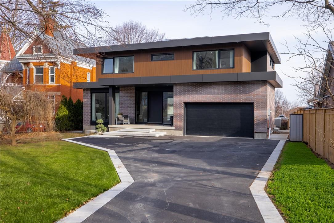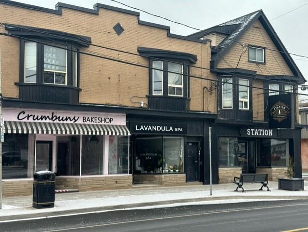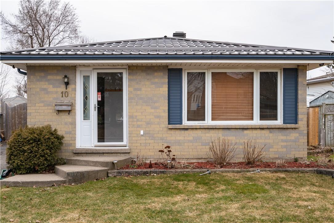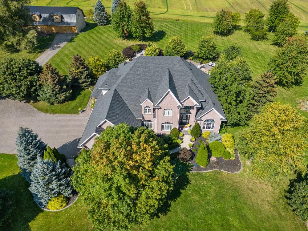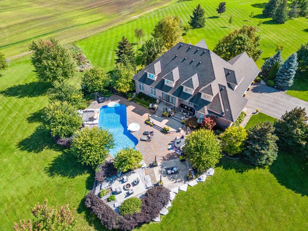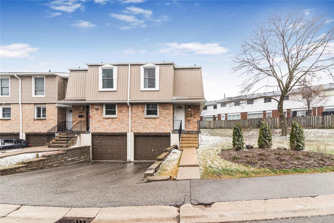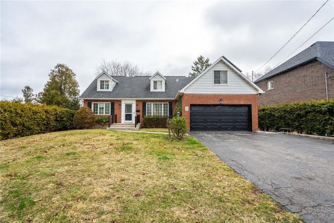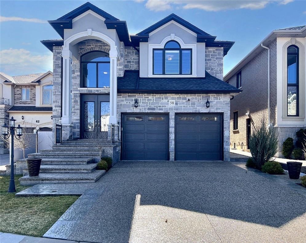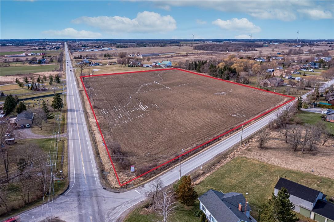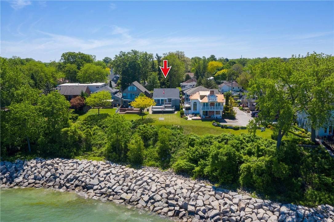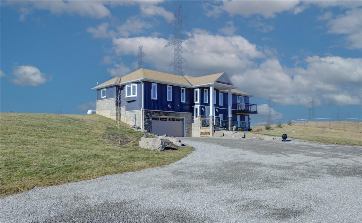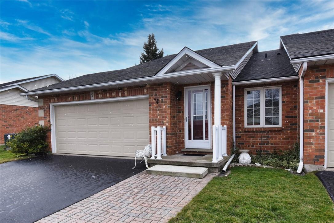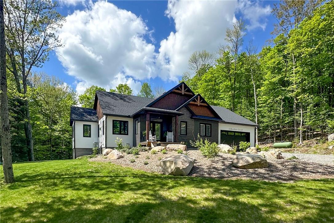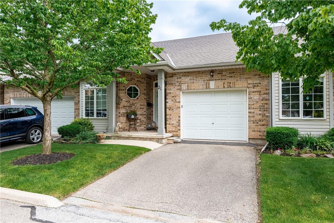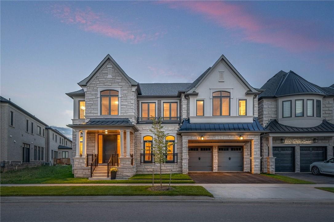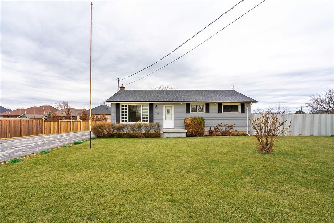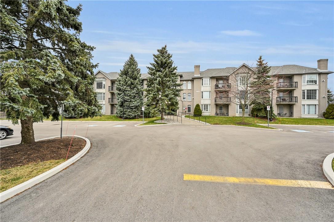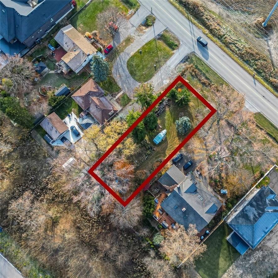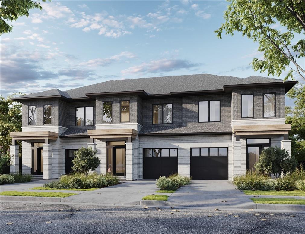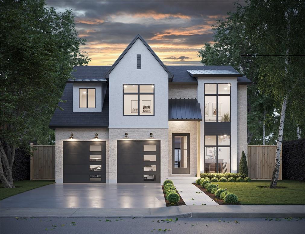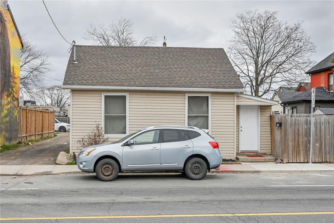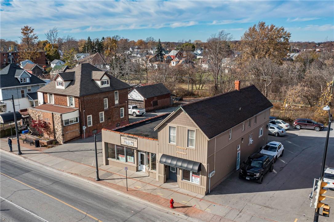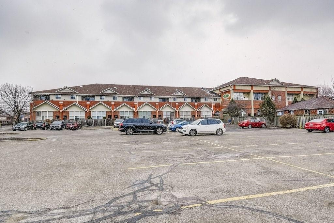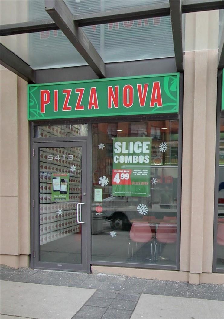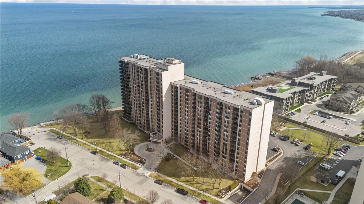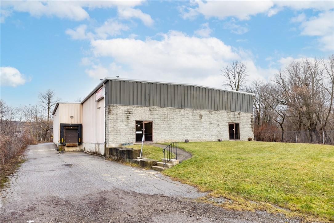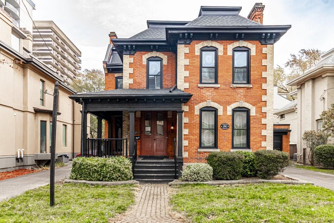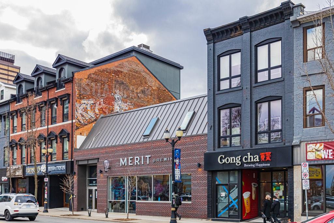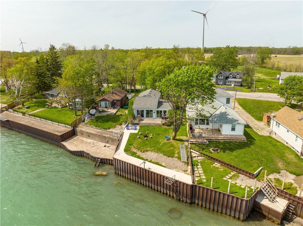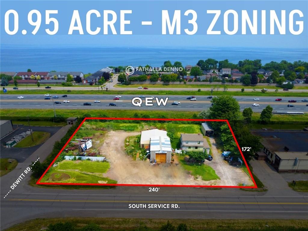All Listings …
461 Blackburn Drive, Unit #63
Brantford, Ontario
Gorgeous executive Freehold town in one of Brantfords most coveted location. Minutes from Hamilton and 403. Perfect spot for investment or place to call home. Gorgeous park and walking trails close by. Super modern unit with white kitchen cabinetry and quartz countertops in sun drenched kitchen with patio doors leading to amazing backyard. Stainless steel fridge, stove, dishwasher and above range microwave. Also enjoy three full bedrooms and two bedroom level bath. Primary bedroom includes ensuite bath and walk in closet. Convenient main level laundry equipped with stackable laundry and 2 piece bathroom. Basement level den boasts access from garage and walk out patio doors to rear yard. Two parking spots including garage and driveway. Hurry in this home wont last! LA IS THE SELLER. (id:35660)
161 Sanford Avenue S
Hamilton, Ontario
Welcome to 161 Sanford Ave South, a beautifully updated LEGAL triplex situated in the charming St. Clair neighborhood of Hamilton. 4 finished levels, 4 separate meters, 2 parking spaces and in suite laundry in all 3 units. 2/3 units coming VACANT. Unit 1 is a 2-bedroom on the main and lower level, 1-bathroom with an open-concept living area and a private rear deck. Unit 2 offers a 2-bedroom, 1- bathroom layout, featuring a spacious living room, and ample natural light. Unit 3, located on the top floor, is a bright 1-bedroom, 1-bathroom suite with a functional layout & skylights. Upgrades include: New doors, hard wired smoke detectors and CO2 on all 4 levels, motion sensor lighting, fire escape, skylights, kitchen cabinets, roof, downspouts and eavestroughs, windows, flooring, light fixtures, flooring and carpet, spray foam insulation (3rd floor), washer and dryer installed in unit 2 & 3. Nestled below the escarpment 161 Sanford Ave South is surrounded by local amenities, including parks. Lifestyle options include nearby Gage Park or the local culinary scene along Ottawa Street. With easy access to public transportation, major highways, and just minutes from downtown Hamilton, this location offers the best of both worlds - urban living with a community feel. Don't miss out on this rare opportunity to own a fully renovated, turnkey investment property in a top Hamilton neighbourhood. Full financials available. Unit 2 VACANT June 1st, Unit 3 VACANT May 1st. (id:35660)
44 Deloraine Drive
Brampton, Ontario
Welcome to 44 Deloraine Drive. Beautifully renovated 3 level back split home In Desirable Area Of Brampton backing onto Dorechester park, which offers lots of privacy. Ample space for parking for up to 6 cars in the driveway. The kitchen has been Upgraded With Brazilian Granite countertops. New Laminate flooring throughout the main floor and the basement. The basement has been fully finished in 2020. Roof (2017), Kitchen (2017), Upstairs Washroom (2017), Basement Bathroom (2022), Fence And Deck (2015), Home freshly painted (2022), Electrical panel (2024). Located walking distance to transit, schools, and parks!!! (id:35660)
4 Grange Crescent
Niagara-On-The-Lake, Ontario
Lovely detached family home in a sought after location ! This spacious home has lots of character. As you walk through you will find some attractive details - including the large primary bedroom closet which provides ensuite privilege for the Primary Bedroom, the basement is finished with a 4th bedroom and a large family room with a wood stove fireplace for cozy evenings ! The kitchen and dining room have large windows overlooking the large deck and peaceful backyard with it's mature trees!. (id:35660)
45 Oak Street
Simcoe, Ontario
Check out this stunning four-bedroom, two-bathroom house located in a great location in Simcoe. This newly renovated property features modern finishes, an open-concept layout, new stainless steel appliances with quartz countertops, and plenty of natural light throughout. This move-in ready home is perfect for families, young professionals, or anyone looking for a comfortable and stylish living space. Additional upgrades include luxury vinyl flooring, new furnace, central air, hot water tank, new windows, siding and facia, new wiring and electrical panel. This home is a must see with quick closing available! Contact us today to schedule a visit and see for yourself all that this property has to offer. (id:35660)
75 Queen Street N, Unit #603
Hamilton, Ontario
Welcome to the vibrant heart of urban living in Hamilton! This 3-bed, 2-bath Condo at 75 Queen Street North presents excellent investment opportunity. Boasting over 1200 sqft of living space, its strategically located near the Pier 8 waterfront redevelopment, promising potential for future growth. Enjoy secure underground parking and luxurious amenities including a pool, sauna, gym, tennis courts, rooftop terrace and meeting spaces. With trendy cafes, shops, and cultural attractions nearby. RSA. (id:35660)
112 King Street E, Unit #lph01
Hamilton, Ontario
Welcome to your urban sanctuary in downtown Hamilton's lower penthouse level. This stunning 1-bedroom, 1-bathroom condo boasts luxurious features and breathtaking views. Enjoy the convenience of in-suite laundry and the elegance of 12-foot-high ceilings, creating a spacious and airy ambiance. Gaze upon the vibrant downtown skyline, picturesque Gore Park, and the tranquil bay from your windows, flooding the space with natural light and warmth. Step outside your oasis and indulge in the building's exclusive amenities, including a state-of-the-art theater room for entertainment, a well-equipped fitness center for your active lifestyle, and an inviting espresso bar in the main lobby for your morning pick-me-up. With this unit, convenience is key, as it comes with the added bonus of one underground parking space, ensuring your vehicle is safe and secure. Embrace the perfect blend of urban living and comfort, making every day a delight in this bright and welcoming condominium." (id:35660)
2081 Fairview Street, Unit #1404
Burlington, Ontario
Welcome to Paradigm! This stunning 1 bedroom condo is the perfect blend of comfort, style, and convenience. Boasting 556 square feet and unmatched condo amenities, this unit is sure to impress. Enjoy cooking in the spacious kitchen complete with stainless steel appliances, plenty of storage and island with breakfast bar. Retreat to the bedroom oasis, complete with a spacious closet and floor-to-ceiling windows that offer views of downtown Burlington and Lake Ontario. The 4-piece bathroom includes a tub/shower combo for added convenience. Prime location, convenient access to amenities, transit, and highways. Building offers pool, sauna, fitness center, 3 party rooms, guest suites, 24-hour concierge and more! Don’t be TOO LATE*! *REG TM. RSA. (id:35660)
2894 South Grimsby Rd 19
West Lincoln, Ontario
This rural raised ranch property provides peace and quite on almost 1 acre of land and boasts a number of upgrades, including a brand new front deck (2023), furnace (2018), hardwood throughout main floor, driveway (2022), UV purification and filter system (2020) and hot tub (2023). Perfectly set up in-law suite with 7' ceilings, 2 bedrooms, separate kitchen and fully separate driveway. A large back deck, patio and 16x32 above ground salt water pool is perfect for entertaining. (id:35660)
305 Garner Road W, Unit #10
Hamilton, Ontario
THIS GORGEOUS FREEHOLD TOWNHOME BUILT BY RENOWNED LIV COMMUNITIES IS NESTLED IN THE MULTI-MILLION DOLLAR AREA OF THE PRESTIGIOUS ANCASTER. THIS SOUGHT AFTER MODEL BOASTS BIG BRIGHT BEDROOMS, BEAUTIFULLY APPOINTED WASHROOM, KITCHEN, OPEN CONCEPT DESIGN, CLOSE TO ALL MAJOR AMENTIES LIKE SCHOOLS. (id:35660)
508 Sutherland Avenue
Welland, Ontario
Welcome to your new home! This charming brick bungalow offers the perfect blend of comfort and convenience. Boasting 3 bedrooms and 2 bathrooms, this residence is designed to accommodate your lifestyle seamlessly. Step inside to discover a cozy living space with warm hardwood floors and abundant natural light. Prepare delicious meals in the spacious kitchen, complete with ample cabinet space. Downstairs, a second kitchen and wet bar provide the ideal setting for entertaining guests or hosting family gatherings. Relax and unwind in the privacy of your fully fenced corner lot, offering plenty of space for outdoor enjoyment and activities. A spacious two-car garage provides convenient parking, high ceilings and storage solutions. Some upgrades include: roof 4 years ago, new front and side doors. This home offers easy access to local amenities, schools, and parks. Don't miss the opportunity to make this your forever home (id:35660)
9&11 Kerman Avenue, Unit #13
Grimsby, Ontario
Evergreen Estates -Exquisite Luxury Bungaloft: A Dream Home in the Heart of Convenience Step into luxury with this stunning Bungaloft offering 1991 square feet of exquisite living space. Featuring a spacious 2-car garage complete with an opener and convenient hot and cold water lines, this home is both practical and luxurious. The double paved driveway ensures ample parking space for guests. Inside, the kitchen is a chef's dream crafted with precision by Artcraft Kitchen with quartz countertops, the quality millwork exudes elegance and functionality. Soft-closing doors and drawers adorned with high-quality hardware add a touch of sophistication to every corner. Quality metal or insulated front entry door, equipped with a grip set, deadbolt lock, and keyless entry for added convenience. Vinyl plank flooring and 9-foot-high ceilings on the main level create an open and airy atmosphere, perfect for entertaining or relaxing with family. Included are central vac and accessories make cleaning a breeze, while the proximity to schools, highways, and future Go Train stations ensures ease of commuting. Enjoy the convenience of shopping and dining options just moments away, completing the ideal lifestyle package. In summary, this Bungaloft epitomizes luxury living with its attention to detail, high-end finishes, and prime location. Don't miss out on the opportunity to call this exquisite property home. Road Maintenance Fee Approx $130/monthly. (id:35660)
9&11 Kerman Avenue, Unit #10
Grimsby, Ontario
Evergreen Estates -Exquisite Luxury Bungaloft: A Dream Home in the Heart of Convenience Step into luxury with this stunning Bungaloft offering 1991 square feet of exquisite living space. Featuring a spacious 2-car garage complete with an opener and convenient hot and cold water lines, this home is both practical and luxurious. The double paved driveway ensures ample parking space for guests. Inside, the kitchen is a chef's dream crafted with precision by Artcraft Kitchen with quartz countertops, the quality millwork exudes elegance and functionality. Soft-closing doors and drawers adorned with high-quality hardware add a touch of sophistication to every corner. Quality metal or insulated front entry door, equipped with a grip set, deadbolt lock, and keyless entry for added convenience. Vinyl plank flooring and 9-foot-high ceilings on the main level create an open and airy atmosphere, perfect for entertaining or relaxing with family. Included are central vac and accessories make cleaning a breeze, while the proximity to schools, highways, and future Go Train stations ensures ease of commuting. Enjoy the convenience of shopping and dining options just moments away, completing the ideal lifestyle package. In summary, this Bungaloft epitomizes luxury living with its attention to detail, high-end finishes, and prime location. Don't miss out on the opportunity to call this exquisite property home. Road Maintenance Fee Approx $130/monthly. (id:35660)
9&11 Kerman Avenue, Unit #5
Grimsby, Ontario
Evergreen Estates -Exquisite Luxury Bungaloft: A Dream Home in the Heart of Convenience Step into luxury with this stunning Bungaloft offering 1991 square feet of exquisite living space. Featuring a spacious 2-car garage complete with an opener and convenient hot and cold water lines, this home is both practical and luxurious. The double paved driveway ensures ample parking space for guests. Inside, the kitchen is a chef's dream crafted with precision by Artcraft Kitchen with quartz countertops, the quality millwork exudes elegance and functionality. Soft-closing doors and drawers adorned with high-quality hardware add a touch of sophistication to every corner. Quality metal or insulated front entry door, equipped with a grip set, deadbolt lock, and keyless entry for added convenience. Vinyl plank flooring and 9-foot-high ceilings on the main level create an open and airy atmosphere, perfect for entertaining or relaxing with family. Included are central vac and accessories make cleaning a breeze, while the proximity to schools, highways, and future Go Train stations ensures ease of commuting. Enjoy the convenience of shopping and dining options just moments away, completing the ideal lifestyle package. In summary, this Bungaloft epitomizes luxury living with its attention to detail, high-end finishes, and prime location. Don't miss out on the opportunity to call this exquisite property home. Road Maintenance Fee Approx $130/monthly. (id:35660)
9&11 Kerman Avenue, Unit #14
Grimsby, Ontario
Evergreen Estates -Exquisite Luxury Bungaloft: A Dream Home in the Heart of Convenience Step into luxury with this stunning Bungaloft offering 1991 square feet of exquisite living space. Featuring a spacious 2-car garage complete with an opener and convenient hot and cold water lines, this home is both practical and luxurious. The double paved driveway ensures ample parking space for guests. Inside, the kitchen is a chef's dream crafted with precision by Artcraft Kitchen with quartz countertops, the quality millwork exudes elegance and functionality. Soft-closing doors and drawers adorned with high-quality hardware add a touch of sophistication to every corner. Quality metal or insulated front entry door, equipped with a grip set, deadbolt lock, and keyless entry for added convenience. Vinyl plank flooring and 9-foot-high ceilings on the main level create an open and airy atmosphere, perfect for entertaining or relaxing with family. Included are central vac and accessories make cleaning a breeze, while the proximity to schools, highways, and future Go Train stations ensures ease of commuting. Enjoy the convenience of shopping and dining options just moments away, completing the ideal lifestyle package. In summary, this Bungaloft epitomizes luxury living with its attention to detail, high-end finishes, and prime location. Don't miss out on the opportunity to call this exquisite property home. Road Maintenance Fee Approx $130/monthly. (id:35660)
515 Brock Road
Flamborough, Ontario
Welcome to 515 Brock Rd Dundas, Approx 12 Acres of land on this beautiful scenic lot surrounded by Fruit trees & Green space. The inside of the home has 2 kitchens, 2 bath and a potential in law suite in the basement with a walkout to the backyard. 3 bedrooms on the first floor and 1 on the basement. The kitchens back door leads you the beautiful backyard overlooking your land. Spacious garage with long driveway. Newer water filtration systems. A short drive to the city of Hamilton, McMaster University & Hospital. Enjoy the close proximity to Dundas waterfalls, walking trails, museum, local vendors, great restaurants & coffee shops. A MUST SEE!! Survey Available upon request (id:35660)
764 Burwell Street
Fort Erie, Ontario
Welcome to your opportunity to customize and own a brand new home in the charming town of Fort Erie, Ontario. This vacant lot offers a prime location for building your dream home – a modern, stylish 3-bedroom raised bungalow designed with comfort and functionality in mind. Situated in the heart of Fort Erie, this lot is nestled in a peaceful neighborhood, offering a serene retreat while still being conveniently close to many amenities. Enjoy the best of both worlds with easy access to schools, parks, shopping centers, dining options, and more, all within a short distance. This is your chance to own a brand new home tailored to your tastes and preferences. Take advantage of this rare opportunity to build your dream home in Fort Erie. Contact us today to learn more about this vacant lot and the proposed design for the 3-bedroom raised bungalow. Don't miss out on the chance to make this your own piece of paradise in Ontario! (id:35660)
116 Gainsborough Road
Hamilton, Ontario
Well maintained east-end 3 bedroom semi-detached home near Centennial Parkway with 2 full baths and full finished basement. Parking for 4 cars and fully fenced large pie-shaped lot. (id:35660)
352 Main Street W
Grimsby, Ontario
Experience luxury living in the sought-after Grimsby West neighborhood! This exquisite 2022 custom-built home showcases over 5,000 sq ft of flawless craftsmanship. Upon entry, revel in the sophistication of 10’ ceilings and an expansive open-concept layout. The centerpiece of the home is the exceptional kitchen, boasting dual islands for both practicality and visual allure. Uncover two concealed passageways on the main floor, cleverly disguised behind a wall of pantry doors, leading to a versatile bedroom/office and the mudroom. A majestic floor-to-ceiling fireplace commands attention in the living area, radiating warmth and character. Floor-to-ceiling picture windows bathe the interior in natural light. Indulge in fitness and relaxation with a dedicated gym and sauna on the lower level, complemented by a spacious rec room equipped with a projector for memorable movie nights. Offering 5 bedrooms and 5 bathrooms, this residence epitomizes comfort and elegance. Each sizable bedroom boasts opulent en-suite facilities. The primary suite is a serene retreat, featuring a generously sized walk-in closet with built-in shelving, and a sumptuous en-suite bathroom complete with a freestanding tub and lavish rain shower. Step outside to discover the expansive two-tiered patio adorned with interlocking pavers, perfect for hosting summer gatherings. With an array of amenities too numerous to detail, schedule a private viewing today to witness the epitome of luxury living! (id:35660)
564 - 566 Concession Street
Hamilton, Ontario
Please contact listing agent for info. (id:35660)
10 William Johnson Street
Stoney Creek, Ontario
3 bedroom, 1.5 bath family home very well located in Stoney Creek Mountain, walking distance to all amenities, parks, schools, churches, valley park pool and library. All fenced yard with large deck, charcoal metal roof, long driveway for 2 cars, shed, solid pine doors and windows throughout. Tenant month to month. 24 hrs notice for showing. (id:35660)
1467 Book Road W
Hamilton, Ontario
Fall in love with this stunning custom built, 5200 sq. ft, 7 bedroom Country Estate on a sprawling 37.9 acres overlooking a pond, pastures & sunset views. This home is perfect for a large family and executive style living with 2800 sq. ft. on the beautifully appointed main level featuring a luxurious primary suite with a sitting room, fireplace & spa-like bathroom. Enjoy a gourmet kitchen open to a huge great room with floor to ceiling windows, a main level office and designer reading room with vaulted ceiling & custom wall unit. The impressively wide second level hallway leads to 6 large bedrooms and 2 bathrooms plus a second staircase to the kitchen.. Entertain in style in your private backyard oasis with inground salt water pool and hot tub, fire pit area, multi level deck & multiple lounging areas plus a multi purpose pole barn. 30 Acres leased to a local farmer. Located a short drive to shops, amenities and downtown Ancaster this home provides the best in Country Living. (id:35660)
1467 Book Road W
Hamilton, Ontario
Fall in love with this stunning custom built, 5200 sq. ft, 7 bedroom Country Estate on a sprawling 37.9 acres overlooking a pond, pastures & sunset views. This home is perfect for a large family and executive style living with 2800 sq. ft. on the beautifully appointed main level featuring a luxurious primary suite with a sitting room, fireplace & spa-like bathroom. Enjoy a gourmet kitchen open to a huge great room with floor to ceiling windows, a main level office and designer reading room with vaulted ceiling & custom wall unit. The impressively wide second level hallway leads to 6 large bedrooms and 2 bathrooms plus a second staircase to the kitchen.. Entertain in style in your private backyard oasis with inground salt water pool and hot tub, fire pit area, multi level deck & multiple lounging areas plus a multi purpose pole barn. 30 Acres leased to a local farmer. Located a short drive to shops, amenities and downtown Ancaster this home provides the best in Country Living. (id:35660)
10 Angus Road, Unit #103
Hamilton, Ontario
Great 3 Br, 1.5 Bath corner unit with character, extra clean, waiting for your occupancy! Main floor is bright and open concept, yet divided enough for coziness in a large living room with a large window overlooking the backyard. Upstairs you will find 3 family sized rooms with laminate flooring and a large 4 piece bathroom. The basement features a rec room with inside entry to the garage and 2 piece bath. This home is located in the Vincent neighbourhood, a minutes' drive to the Red Hill highway and close to schools, parks and shopping. Attach Schedule B + Form 801 (id:35660)
21 Miles Road
Hamilton, Ontario
Welcome to this charming 4-bedroom, 3.5 bath, solid one and half storey brick home with attached 2 car garage. Nestled in a quiet family-friendly neighbourhood on the East Hamilton Mountain close to Upper James. This home is ideally situated on an oversized, 75 ft by 200 ft lot, with cedar trees surrounding the backyard for lots of privacy. On the top floor you will find 3 bedrooms, 1 5pc bath, 1 3pc bath, kitchen, living/dining room, laundry, and lots of storage space with separate outside entrance. First floor features a master bedroom with 4 pc ensuite, living room (could be extra bedroom), family room with wood burning fireplace, kitchen/dining room and 2pc bathroom. Sliding patio doors in the kitchen lead to a large deck and huge backyard with 2 sheds and above ground swimming pool. Basement includes a large rec room, laundry room, furnace room and tons of storage space. This property is located close to schools, shopping, entertainment, parks and more. (id:35660)
58 Cielo Court
Hamilton, Ontario
Turnkey & Custom: From the moment you step inside, you’ll appreciate the attention to detail. The extensive finishes throughout create an ambience of sophistication. The exterior boasts an impressive exposed aggregate stamped double driveway, complemented by accent pot lighting and a covered front porch. Grand Foyer as you enter, the bright foyer welcomes you with soaring 18-foot ceilings, open-concept main floor. Exquisite coffered ceilings grace the dining room, while the great room features a gas fireplace sounded by a built in Cabinets, and hardwood flooring. chef’s dream eat-in kitchen. Extended height cabinetry with accent lighting, granite surfaces, and stunning backsplash create an inviting space. Stainless steel High-end appliances and a large island with seating for four make it perfect for gatherings. Plus, a doors lead to your expansive backyard space. Upstairs, The oversized master bedroom boasts a walk-in closet and a spa-like 5-piece ensuite. A separate entrance leads to a 9 Foot high ceiling basement featuring cold room and bathroom ruffin. Prime Location Conveniently close to the Hamilton airport, expansive parks, and trendy dining and shopping, Dr. William Bethune Park, Walker outdoor pool, and Trieste Bocce Club down the street. 58 Cielo Court truly has it all all upgrades added from the builder Zeina Homes. Don’t wait—experience luxury living at its finest! (id:35660)
Pt Lt 16 Abingdon Road
Caistorville, Ontario
This exceptional property showcases a pre-approved draft plan for nine upscale estate lots, each spanning an acre of land. Surrounded by picturesque rural scenery, it invites you to immerse yourself in the charm of countryside living while enjoying easy access to downtown Binbrook, just an 8-minute drive away. Additionally, it offers convenient access to Smithville, Stoney Creek, and the QEW, all reachable within a 15-minute drive. (id:35660)
20 Peel Street
St. Catharines, Ontario
Lakefront beauty in the heart of Port Dalhousie. Enjoy breathtaking views and serene sunsets from your own backyard, making every day feel like a vacation. Pride of ownership is evident throughout this property. The thoughtful layout maximizes both space & views. With plenty of natural light, the interior feels spacious & welcoming, providing a seamless connection to the outdoor beauty. Spacious driveway that accommodates up to 6 cars. This property's strategic location offers easy access to everything Port Dalhousie has to offer. Experience the tranquility of waterfront life. Whether it's a leisurely stroll on the beach front trail or exploring the marina, or enjoying the local entertainment, local amenities, charming boutiques, cozy cafes, and fine dining everything is within reach! 20 Peel Street is a rare find in Port Dalhousie. Don't miss the opportunity to make it yours and start living the lakefront dream. (id:35660)
426 Baptist Church Road
Caledonia, Ontario
Welcome to your tranquil rural haven! Built in 2016, this meticulously maintained detached raised bungalow, set on just over 1 acre, underwent a 2022 renovation, spotlighting a fully finished basement with a roughed-in 2-piece bathroom. The open-concept main level boasts a modern kitchen with a large island, a cozy living room, and the added convenience of a main floor laundry room. Discover three bedrooms, with the primary bedroom offering a walk-in closet and ensuite featuring a soaker tub. Alongside the main bathroom, the home now includes two full bathrooms for added functionality. The backyard, complete with a stone fire pit, invites outdoor relaxation, surrounded by nature and the friendly farmer's horses nearby. Conveniently near Brantford, Hamilton, and Caledonia for shopping and dining, this home promises countryside serenity with opportunities for personal touches. Welcome to a tastefully updated retreat in the heart of rural comfort. (id:35660)
60 Rice Avenue, Unit #9
Hamilton, Ontario
That’s The One! Welcome to 60 Rice unit 9, The End Unit! a very desirable well run complex, fabulous West Mountain Bungalow Town Home, very spacious home, approximately 1249 square feet, 2 bedrooms, 1 bathroom, ensuite privilege, separate dining & living areas, sliding patio doors to yard, double drive, double car garage, great location near amenities, public transit, parks, great Linc & Highway access, this is Perfect for you, the one you have been waiting for, check out the virtual tour or better yet call today for your private viewing of this fabulous home! (id:35660)
6 Boulder Court
Huntsville, Ontario
Welcome to Luxury tranquility in Muskoka. This sprawling bungalow offers over 3500 sqft of finished living space, nestled on 2.82 acres with numerous open/level areas and grass for you to enjoy. Step inside to 9 foot ceilings throughout the entirety of this 4 bed + Den, 3 bath country home. Open concept connects the chefs kitchen, living and dining room together. Host your family gatherings in the dining area/entertainers sized kitchen island combo, with high end stainless steel appliances, glass cooktop and walk in pantry which includes a 2 climate refrigerator. The primary bedroom comes with an oversized professionally finished walk in closet, heated flooring in the ensuite, dual LED bath mirrors over top a dual vanity and glassed in tile shower. The whole home is carpet free. Even the mud room just inside from the attached 2car garage comes elegantly finished, the amount of high end finishes in this rural luxury beauty are too many to mention!! The downstairs ceilings soar! Cozy on up in your massive family room infront of the fireplace for your movie nights/sport events. The den is used as the kids playroom, and there is also office space tucked off to the side for the work from homers. Another bedroom, newly constructed 4pc bath, laundry room and loads of storage space finish off the basement. Fibre internet avail. 10 minutes to DT Huntsville, restaurants, shopping, parks/golf and so much more! This is a MUST SEE (id:35660)
5200 Dorchester Road, Unit #21
Niagara Falls, Ontario
Welcome to your tranquil retreat at #21-5200 Dorchester Rd in Niagara Falls! Nestled at the rear of a charming enclave of townhomes, this fully finished 2+1 bedroom, 3 full bathroom bungalow offers 1300 sqft of spacious bright living space. Embrace the serenity of nature as this home backs onto a picturesque walking path and the hydro canal, ensuring both privacy and scenic views. The bright and airy open floor plan is ideal for those seeking to downsize without compromising on space or for commuters desiring swift access to the highway. Your worry-free lifestyle awaits with condo fees covering a range of amenities and maintenance services, including an outdoor pool, replacement of roof shingles, windows, decks, pillars, landscaping, snow removal, and water. Indulge in the comforts of home with added features such as an ensuite bath, gas fireplace, convenient main level laundry, elegant 9ft ceilings, and tasteful crown molding throughout. Discover the perfect blend of convenience and tranquility at #21-5200 Dorchester Rd – where every day feels like a retreat. (id:35660)
2322 Hyacinth Crescent
Oakville, Ontario
Additional 250k IN SAVINGS 1.89% fixed rate Transferable Mortgage over 3 years. This extraordinary home offers over 5300 sqft.above grade of top-tier upgrades & modern design. With 10-ft ceiling on the main flr, 9ft on the 2nd flr & bsmt, a 3car tandem grg, 5 bdrms, each with sep ensuite and walk-in closet, it's a haven of comfort. open concept living area is designed for entertainment, features a stunning wet bar that seamlessly connects to the 2nd flr above. chef's kitchen with a spacious 10x5-ft island, extended cabinetry, and high-end built-in appliances. A main-flr office/den adds practicality. The family room is inviting with gas fireplace and French drs opening onto a generous deck and yard. Throughout the hme, oversized 8-foot drs make a stylish statement. tray ceilings exude opulence. The primary room is impeccably designed with a morning bar,spa-like ensuite, heavenly dressing room, and shoe closet 2nd-floor laundry enhances daily convenience. One of a kind luxury home in Prestigious New Development, Built By Hallett Homes, min to Hwy and shopping ,,,Check out Vtour for more Info. (id:35660)
109 Byron Avenue
Stoney Creek, Ontario
Welcome to 109 Byron Ave in the heart of the Stoney Creek Mountain. Nestled in a mature cul-de-sac, this prime building location offers a unique pie-shaped lot with endless potential. Whether you're looking to renovate or build your dream home, this property presents an exciting opportunity. The nearby area boasts excellent amenities, including schools and parks within walking distance, making it an ideal location for families. With easy access to shopping, restaurants, and major transit routes, you'll enjoy a convenient lifestyle here for many years to come! Featuring an inground pool, this property offers potential for a perfect oasis of relaxation and entertaining during the warmer months. Inside, the home offers 3 bedrooms, 1.5 baths, and updated laminate flooring. While some cosmetic updating is needed, this presents an excellent chance for customization and personalization! Ideal for a handyman or renovation enthusiast, seize the chance to transform this existing property into your dream home or start from scratch and build from the ground up. Don't miss out on this rare opportunity in a sought-after neighborhood! (id:35660)
970 Golf Links Road, Unit #201
Ancaster, Ontario
Tranquility at its Finest!! Welcome to 970 Golf Links Rd, Ancaster Gardens is a low-rise Condo complex with spacious manicured grounds, in the heart of the Meadowlands shopping area. This area has much to over such as movie theatres, restaurants, shops, and public transport all within walking distance, you have so much at your fingertips. This gorgeous unit provides over 1340 square feet of living space and features one of the largest balconies with access from the eat-in-kitchen and the main bedroom. The home includes a spacious living and dining room featuring a gas fireplace, eat-in kitchen, large entrance hall, in unit laundry room, two large bedrooms, one with walkout to the balcony, and two full baths, underground parking and a large storage room. (id:35660)
9868 Twenty Road W
Glanbrook, Ontario
Build your dream home here!!!! Exceptional opportunity awaits just outside of Hamilton and Ancaster boarders, This vacant land parcel boasts vast potential for development. With its serene countryside setting and panoramic views, it's an ideal canvas for your dream project. Enjoy the tranquility of rural living while still being conveniently located near city amenities and major transportation routes. Don't miss out on this rare chance to invest in the beauty and potential of this rarely offered parcel! Buyer to do their own due diligence regarding development potential, charges, fees, and services available. Taxes have not yet been verified by MPAC. (id:35660)
420 Red Oak Avenue
Stoney Creek, Ontario
Pre-Construction, closing scheduled mid to late 2025. Located in a beautiful, quiet neighborhood this home offers a new, contemporary design with amazing finishes throughout the home including vinyl plank flooring and pot lights on the main and upper floor. Three bedrooms and two and a half baths make for the perfect family home. Our open concept kitchen and living space really brings the home together with an amazing comfort feel to the home. Also includes a perfectly sized, one car garage paired with a large, long driveway for comfortable living. The vinyl siding along with a stone and brick face makes for a beautiful looking home as well as the black asphalt shingles making the look really stand out from the rest. This home is also close to a local park and school as well as malls and shopping centers. (id:35660)
11 Kilbourn Avenue W
Stoney Creek, Ontario
Pre-construction, closing mid to late 2025. A gorgeous new home to be built in the heart of Stoney Creek, this is a new modern design with an open concept main floor including beautiful vinyl plank flooring and quartz counter tops throughout. Pot lights and beautiful light fixtures. A two car garage and long wide driveway gives more then enough room for parking needs. Three bathrooms and three bedrooms is perfect for family living as well as a nicely sized backyard for other gatherings. (id:35660)
249 Wilson Street
Hamilton, Ontario
This 2 bedroom home is perfect for 1st time buyer or investor. Parking for one vehicle and close all amenities and walking distance to General Hospital. Air conditioning unit and stackable washer and dryer installed in March 2024. Fenced backyard with concrete patio. Don’t miss this great opportunity. RSA (id:35660)
237 - 239 Main Street W
Port Colborne, Ontario
THIS COMMERCIAL BUILDING HAS 2 FRONT RETAIL UNITS, STOREAGE AREA, 3 RESIDENTIAL APARTMENTS AND PLENTY OF PARKING. HAVE THE OPPORTUNITY TO WORK/LIVE OR RENT ALL UNITS SEPARATELY. (id:35660)
111 Grey Street, Unit #214
Brantford, Ontario
Welcome to 111 Grey St in Brantford. A blend of comfort and convenience in this spacious two-story condo. Situated in a quiet building well located with easy highway access. Large windows and soaring ceilings on the main floor provide lots of light. Updates include flooring, freshly painted and furnace and air conditioning in 2021. Don't miss out on this incredible opportunity (id:35660)
5411 Yonge Street, Unit #5411
Toronto, Ontario
LOOKING FOR PROFITAABLE BUSINESS? DISCOVER THE IDEAL COMBINATION OF SUCCESS AND SUSTAINABILITY WITHIN ONTARIO'S BELOVED PIZZERIA CHAIN: PIZZA NOVA! STRATIGICALLY POSITIONED IN BUSY NORTH YORK'S FAMOUS YOUNGE STREET SURROUNDED BY BUILDING TOWERS AND OFFICE BUILDINGS, RETAIL STORES, PUBLIC TRANSIT AND OTHER ATTRACTIONS. THIS FLOOURISHING BUSINESS OPPORUNITY IS SURE TO IMPRESS EVEN MOST BUYERS. DON'T MISS OUT THIS INCREDIBLE OPPORTUNITY. 24 HOURS NOTICE FOR APPOINTMENTS. PLEASE DO NOT GO DIRECTLY. (id:35660)
500 Green Road, Unit #1414
Stoney Creek, Ontario
Welcome to all the beauty that is Waterfront Luxury at the Shoreliner! Boasting natural light throughout and unobstructed stunning views of Lake Ontario and the Escarpment from every room, is this beautiful open concept and tastefully updated condominium, offering 2 bedrooms, 2 bathrooms, a Den / Study, and 1168 sqft of living space. This charming unit allows for a relaxing, maintenance free, and turnkey lifestyle, all while soaking in the breathtaking scenery at any time of day, including gorgeous sunsets, from the pleasure of the walk out enclosed balcony. Appreciate the ease of your own private in-suite laundry and premium features including the primary bedroom suite equipped with a walk through closet and it's own 2 piece ensuite, ample storage space, the bright and spacious kitchen equipped with a pantry, and a welcoming dining area. Take pride and pleasure in having many fabulous amenities offered within the building such as a car wash, hot tub, heated pool, games/party room, workshop, sauna, bbq area with picnic tables, gym/workout room, bike storage, and a library. In addition to these exceptional inclusions, this unit is accompanied with 1 underground parking space and 1 storage locker. Enjoy the convenience of situated in a prime, well centralized and sought after location, with quick access to the QEW and all amenities, parks, trails, and shopping! An absolutely stunning place to call home and a must see! Come see for yourself and fall in love with unit #1414! (id:35660)
17 Meadow Lane
Dundas, Ontario
Prime industrial opportunity for sale. Excellent location to the street from McMaster Children's Hospital & McMaster University. Proximity to many other amenities. Two building size of 8,100 sqft is use as a warehouse space (racking, conveyor belt and recycling equipment included. Land size is 100 feet by 264 feet. Zoning class classification is m3 (Prestige business park zone) Property being sold on an "as-is, where-is" basis without representation or warranty by the Seller. Buyer to complete their own due diligence. (id:35660)
203 Macnab Street S
Hamilton, Ontario
2 storey all brick historic property (not designated) in the Durand neighbourhood. Built 1877 for the Hamilton Real Estate Assoc. Used previously as lawyers office, tech company, and other commercial uses. Mixed property allowing residential and commercial/retail uses. Updated while maintaining historic features eg. 9ft-10ft ceiling heights, crown moldings, oversized baseboards, curved wood banister and railings, decorative fireplace surrounds. Updated electrical, some newer windows. Detached all brick single garage. Ample parking on front driveway and at rear of property as well as street parking. Close to hospitals, shopping, dining, entertainment, public transit, and minutes from GO transit, QEW, and LINC. (id:35660)
95 - 109 James Street N
Hamilton, Ontario
A+ Turn key Investment Opportunity. COMPLETELY RENOVATED AND REMODELED MIXED USE BUILDINGS with 33 CAR PARKING LOT. The parcel includes: Four Storey Victorian buildings containing 2 retail main floor units, 2 office units & 4 apartment units, a 5,450 sq.ft. purpose built micro brewery building with patio, a 3 Storey building with retail/restaurant on main floor & 2 modern offices above + a 33 car parking lot accessed off Vine Street. Plus additional tenant parking behind the buildings. 16,300 sq.ft. of top quality mixed use space. Fabulous exposure due to orientation of the streets. 100% occupied. All units have own HVAC & hydro. NOI $338,500. Quality workmanship, design & finishes throughout. Maximum height 44 meters. A truly rare opportunity & stellar investment for a long term hold. (id:35660)
2898 North Shore Drive
Lowbanks, Ontario
Truly Stunning, Beautifully updated Lake Erie Waterfront 3 bedroom, 2 bathroom home/cottage on sought after Northshore Drive situated on premium 48’ x 207’ lot. Great curb appeal with ample parking, welcoming covered side porch, tidy landscaping, & entertainers dream back yard with oversized deck, concrete patio & walkway leading to durable steel piled breakwall with concrete sitting area, & stairs to the water. The flowing interior layout offers 1769 sq ft of living space highlighted by vaulted ceilings, strong emphasis on gorgeous waterview’s, custom eat in kitchen with S/S appliances, & contrasting eat at island, separate dining area, & large family room. The upper level includes chic primary suite with oversized bedroom & 4 pc bathroom. The recently updated lower level features 2 spacious bedrooms, additional 3 pc bathroom, laundry facilities, & utility area. Upgrades include modern decor, premium flooring throughout, fixtures, lighting, & more! Conveniently located minutes to Dunnville, Port Colborne, Port Maitland, & popular “Hippo’s” restaurant. Relaxing commute to Hamilton, Niagara, & the GTA. Call today to Enjoy & Experience the “Lake Erie Lifestyle”! (id:35660)
438 Dewitt Road
Stoney Creek, Ontario
Almost 1.0 Acre Corner Lot, Great QEW exposure/advertisingt fronting South service Rd, Ample 240' frontage for tractor trailer parking, M3 Zoning allows: Commercial Vehicle sales, Automotive repair & Body shop operations, any kind of repair service, Warehouse, Restaurant, Hotel, Equipment sales & Rental and many other uses. Original owner (1963) operating a Well-Established (1965) Welding/Fabrication family business. 2,800 sq. ft. shop features insulated steel frame & roof, 14 x 14 Front Bay door and 10 X 10 rear bay door. The Freestanding 2 story House/Office features 3 bedrooms, I bath, unfinished basement., Value is in the land, Do Not Walk Property Without Appointment. (id:35660)

Tibor Olha
SALES REPRESENTATIVE

