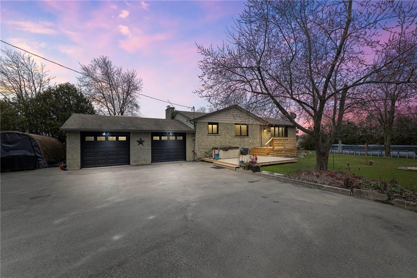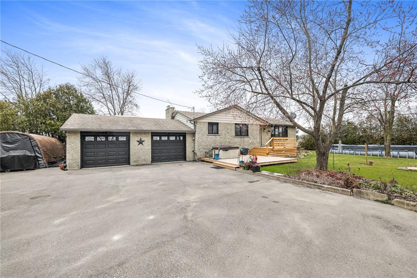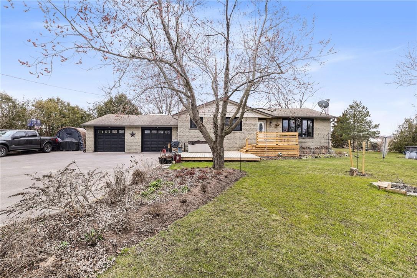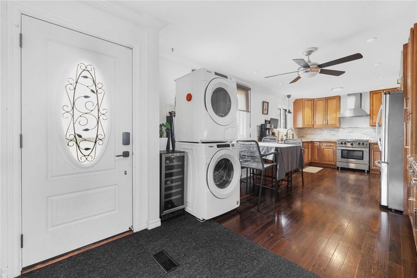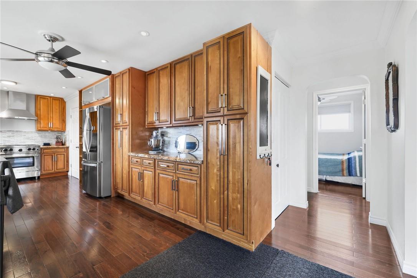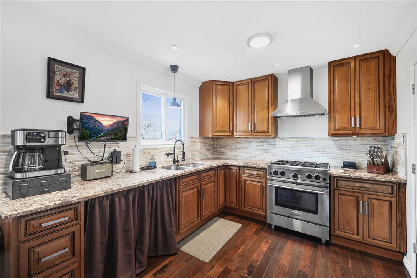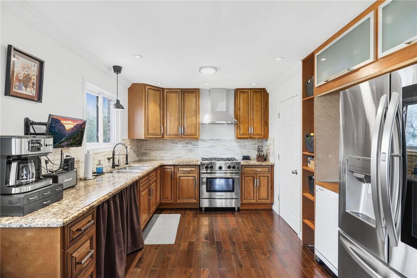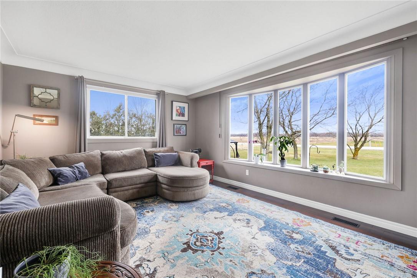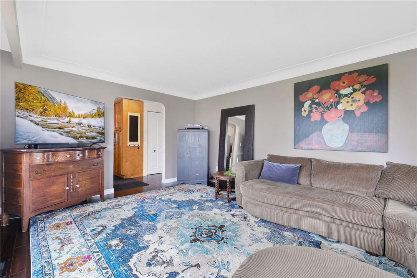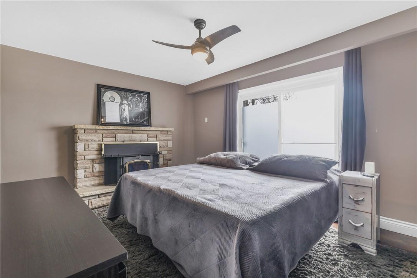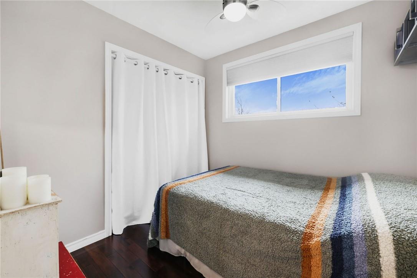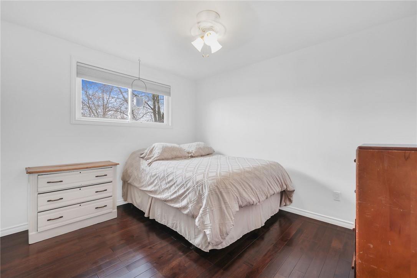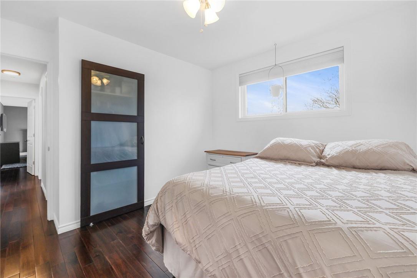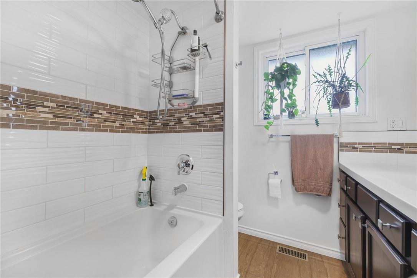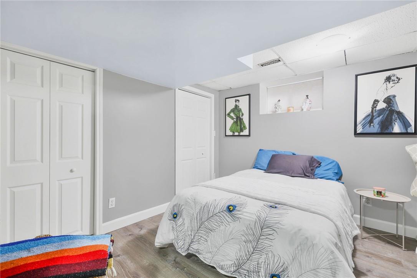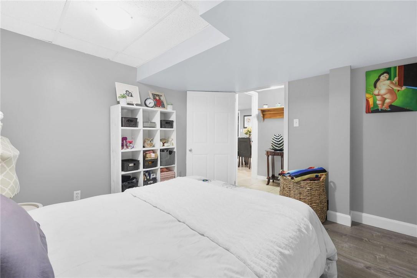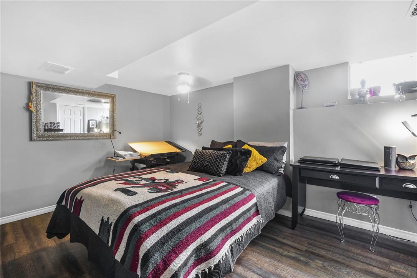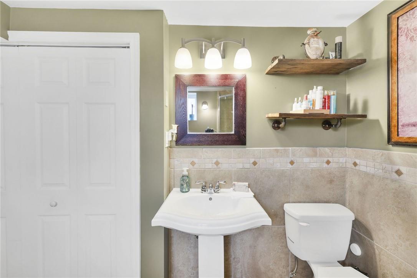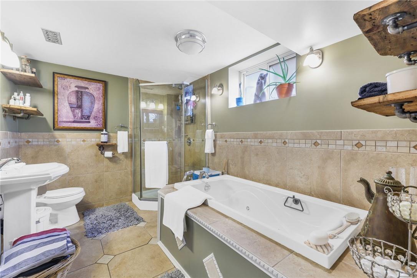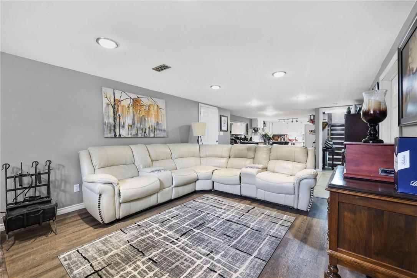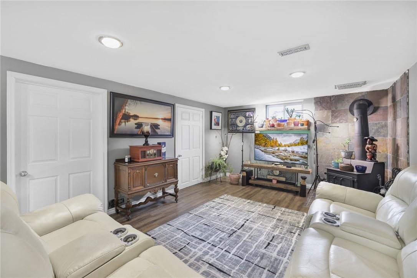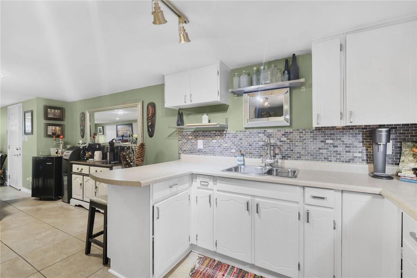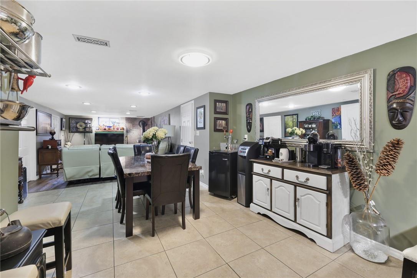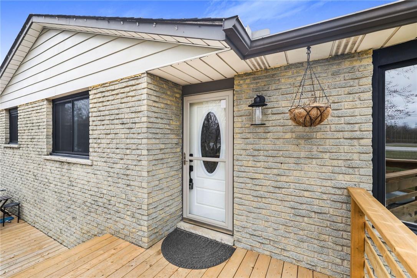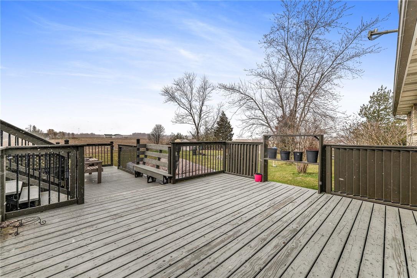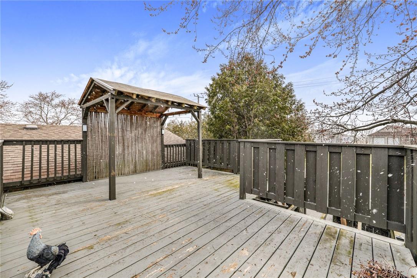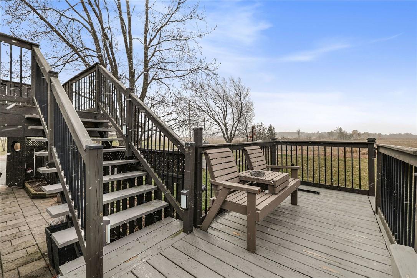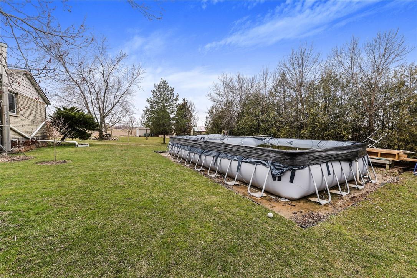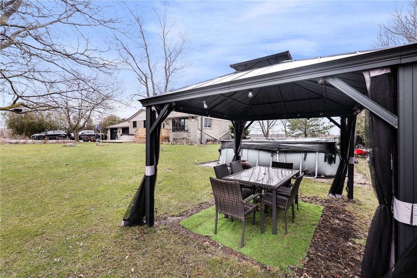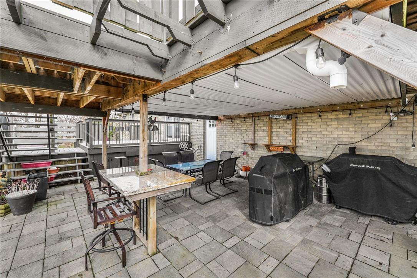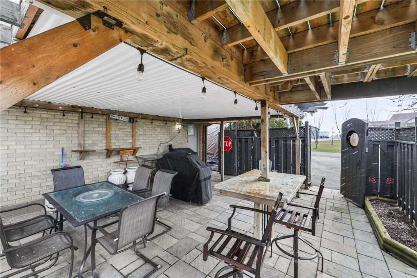2894 South Grimsby Rd 19 West Lincoln, Ontario L0R 2A0
4 Bedroom
2 Bathroom
1228 sqft
Bungalow
Above Ground Pool
Central Air Conditioning
Forced Air
$929,900
This rural raised ranch property provides peace and quite on almost 1 acre of land and boasts a number of upgrades, including a brand new front deck (2023), furnace (2018), hardwood throughout main floor, driveway (2022), UV purification and filter system (2020) and hot tub (2023). Perfectly set up in-law suite with 7' ceilings, 2 bedrooms, separate kitchen and fully separate driveway. A large back deck, patio and 16x32 above ground salt water pool is perfect for entertaining. (id:35660)
Property Details
| MLS® Number | H4187113 |
| Property Type | Single Family |
| Equipment Type | None |
| Features | Double Width Or More Driveway, Paved Driveway, Country Residential |
| Parking Space Total | 12 |
| Pool Type | Above Ground Pool |
| Rental Equipment Type | None |
Building
| Bathroom Total | 2 |
| Bedrooms Above Ground | 2 |
| Bedrooms Below Ground | 2 |
| Bedrooms Total | 4 |
| Appliances | Dishwasher, Dryer, Refrigerator, Stove, Washer & Dryer, Hot Tub |
| Architectural Style | Bungalow |
| Basement Development | Finished |
| Basement Type | Full (finished) |
| Construction Style Attachment | Detached |
| Cooling Type | Central Air Conditioning |
| Exterior Finish | Brick |
| Foundation Type | Block |
| Heating Fuel | Natural Gas |
| Heating Type | Forced Air |
| Stories Total | 1 |
| Size Exterior | 1228 Sqft |
| Size Interior | 1228 Sqft |
| Type | House |
| Utility Water | Cistern |
Parking
| Attached Garage |
Land
| Acreage | No |
| Sewer | Septic System |
| Size Depth | 150 Ft |
| Size Frontage | 258 Ft |
| Size Irregular | 258 X 150 |
| Size Total Text | 258 X 150|1/2 - 1.99 Acres |
| Soil Type | Loam |
Rooms
| Level | Type | Length | Width | Dimensions |
|---|---|---|---|---|
| Basement | 4pc Bathroom | Measurements not available | ||
| Basement | Living Room | 19' 4'' x 12' 2'' | ||
| Basement | Kitchen/dining Room | 22' 10'' x 12' 3'' | ||
| Basement | Bedroom | 10' 7'' x 13' 11'' | ||
| Basement | Bedroom | 10' 8'' x 10' 3'' | ||
| Ground Level | 3pc Bathroom | Measurements not available | ||
| Ground Level | Den | 14' 10'' x 11' 4'' | ||
| Ground Level | Bedroom | 7' 10'' x 8' 3'' | ||
| Ground Level | Primary Bedroom | 11' 4'' x 9' 9'' | ||
| Ground Level | Living Room | 17' 7'' x 12' 7'' | ||
| Ground Level | Kitchen/dining Room | 25' 8'' x 11' 2'' |
https://www.realtor.ca/real-estate/26644795/2894-south-grimsby-rd-19-west-lincoln
Interested?
Contact us for more information

