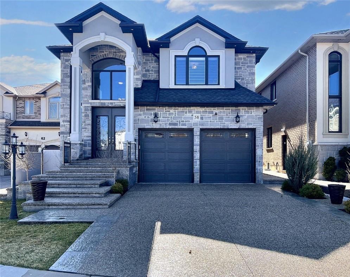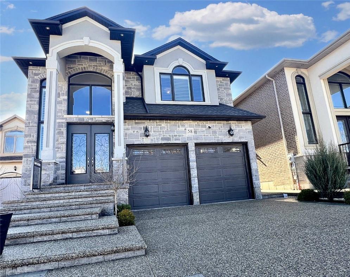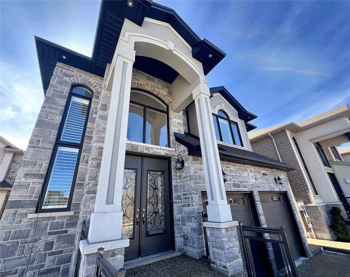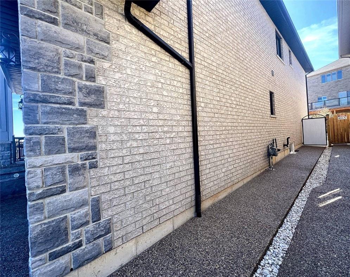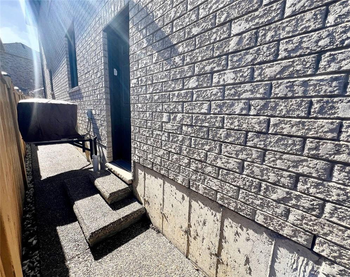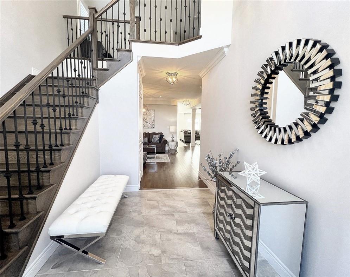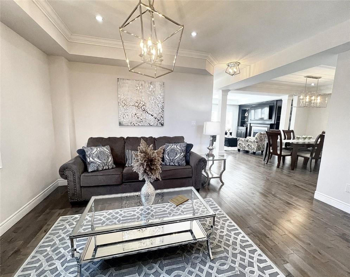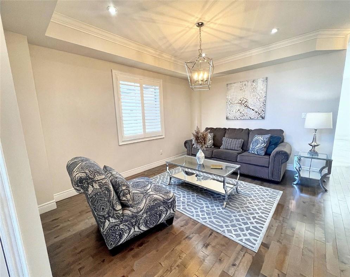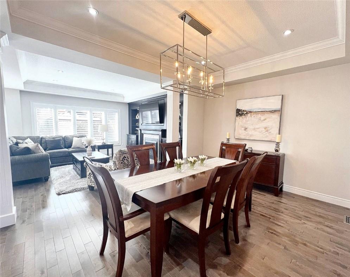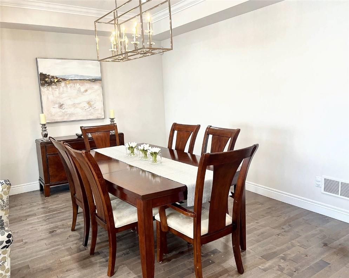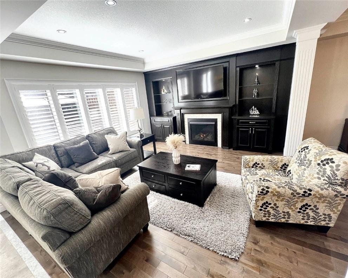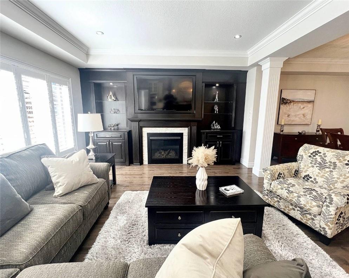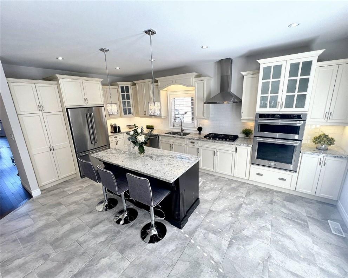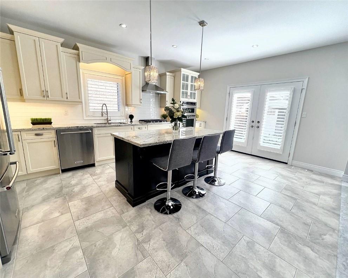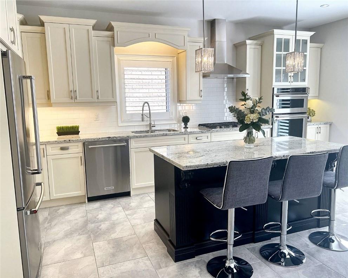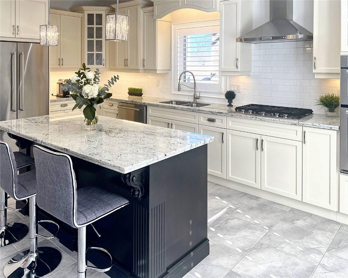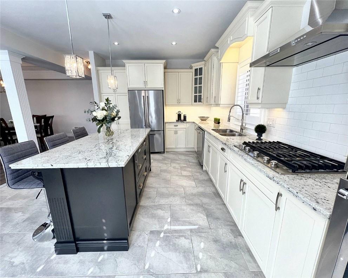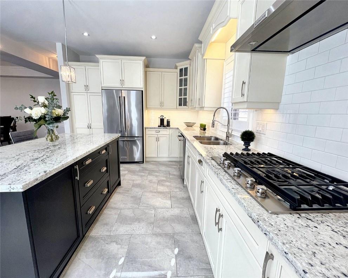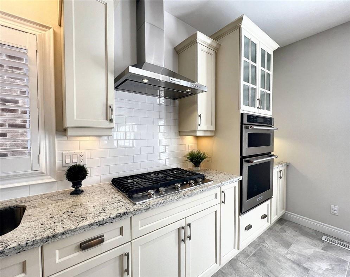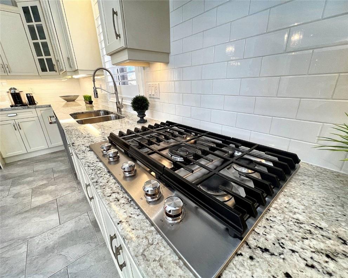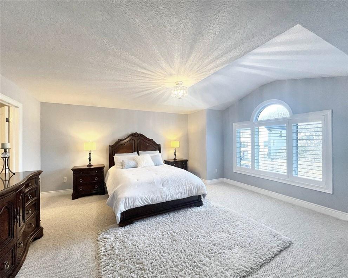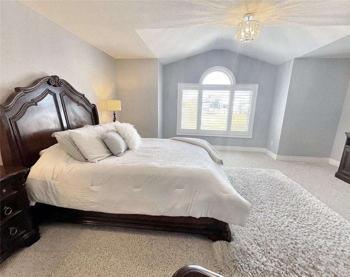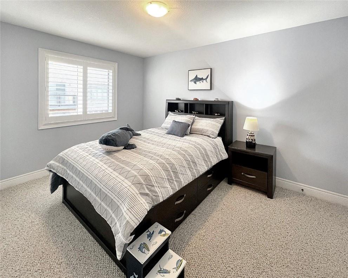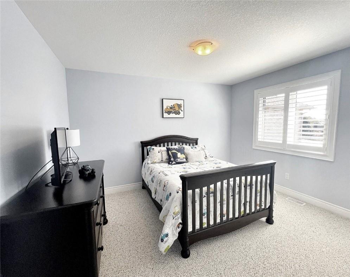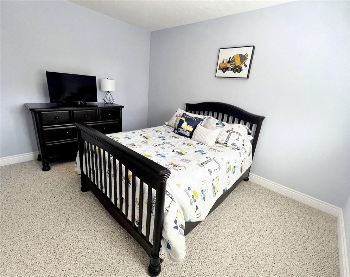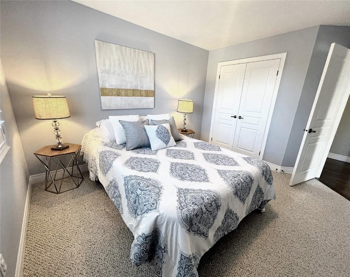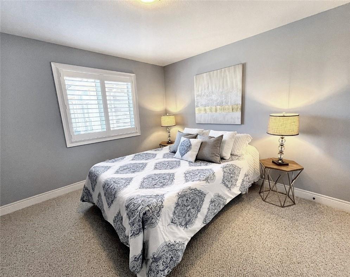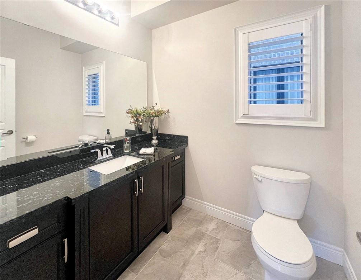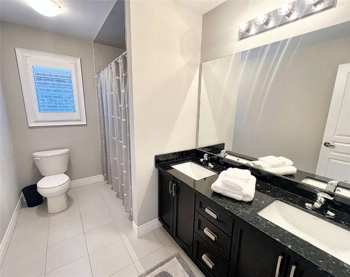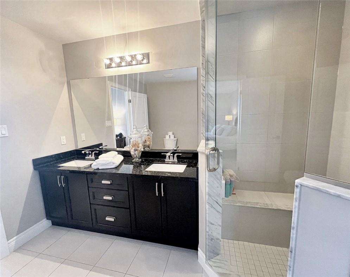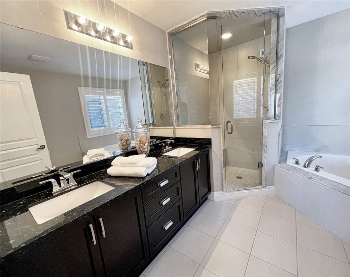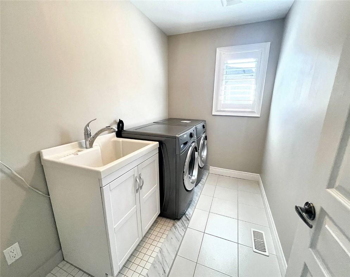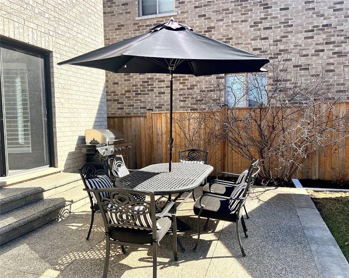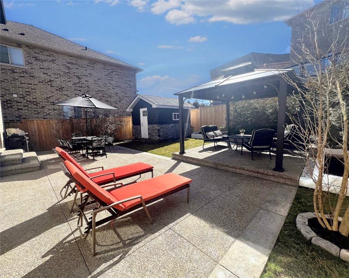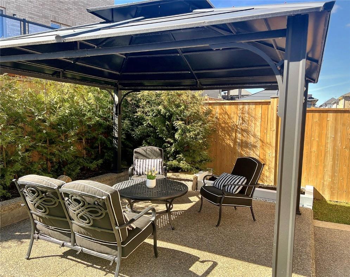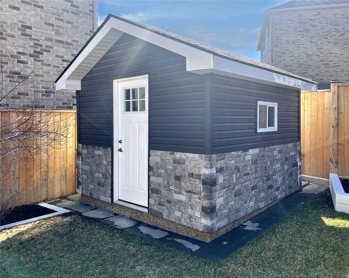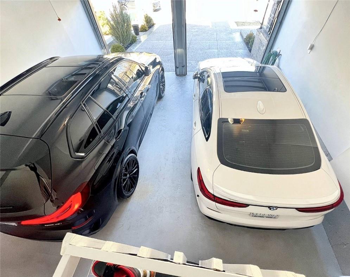58 Cielo Court Hamilton, Ontario L9B 1A9
$1,560,000
Turnkey & Custom: From the moment you step inside, you’ll appreciate the attention to detail. The extensive finishes throughout create an ambience of sophistication. The exterior boasts an impressive exposed aggregate stamped double driveway, complemented by accent pot lighting and a covered front porch. Grand Foyer as you enter, the bright foyer welcomes you with soaring 18-foot ceilings, open-concept main floor. Exquisite coffered ceilings grace the dining room, while the great room features a gas fireplace sounded by a built in Cabinets, and hardwood flooring. chef’s dream eat-in kitchen. Extended height cabinetry with accent lighting, granite surfaces, and stunning backsplash create an inviting space. Stainless steel High-end appliances and a large island with seating for four make it perfect for gatherings. Plus, a doors lead to your expansive backyard space. Upstairs, The oversized master bedroom boasts a walk-in closet and a spa-like 5-piece ensuite. A separate entrance leads to a 9 Foot high ceiling basement featuring cold room and bathroom ruffin. Prime Location Conveniently close to the Hamilton airport, expansive parks, and trendy dining and shopping, Dr. William Bethune Park, Walker outdoor pool, and Trieste Bocce Club down the street. 58 Cielo Court truly has it all all upgrades added from the builder Zeina Homes. Don’t wait—experience luxury living at its finest! (id:35660)
Property Details
| MLS® Number | H4188414 |
| Property Type | Single Family |
| Amenities Near By | Hospital, Public Transit |
| Equipment Type | Other, Water Heater |
| Features | Park Setting, Park/reserve, Double Width Or More Driveway |
| Parking Space Total | 4 |
| Rental Equipment Type | Other, Water Heater |
Building
| Bathroom Total | 3 |
| Bedrooms Above Ground | 4 |
| Bedrooms Total | 4 |
| Appliances | Dishwasher, Dryer, Microwave, Refrigerator, Washer, Oven, Cooktop, Window Coverings |
| Architectural Style | 2 Level |
| Basement Development | Unfinished |
| Basement Type | Full (unfinished) |
| Constructed Date | 2015 |
| Construction Style Attachment | Detached |
| Cooling Type | Central Air Conditioning |
| Exterior Finish | Brick, Stone, Stucco |
| Fireplace Fuel | Gas |
| Fireplace Present | Yes |
| Fireplace Type | Other - See Remarks |
| Foundation Type | Poured Concrete |
| Half Bath Total | 1 |
| Heating Fuel | Natural Gas |
| Heating Type | Forced Air |
| Stories Total | 2 |
| Size Exterior | 2911 Sqft |
| Size Interior | 2911 Sqft |
| Type | House |
| Utility Water | Municipal Water |
Land
| Acreage | No |
| Land Amenities | Hospital, Public Transit |
| Sewer | Municipal Sewage System |
| Size Depth | 111 Ft |
| Size Frontage | 40 Ft |
| Size Irregular | 40 X 111.51 |
| Size Total Text | 40 X 111.51|under 1/2 Acre |
Rooms
| Level | Type | Length | Width | Dimensions |
|---|---|---|---|---|
| Second Level | 4pc Bathroom | 11' '' x 5' 6'' | ||
| Second Level | Laundry Room | 8' '' x 5' 6'' | ||
| Second Level | Bedroom | 14' 5'' x 11' '' | ||
| Second Level | Bedroom | 13' '' x 12' '' | ||
| Second Level | Bedroom | 10' '' x 12' '' | ||
| Second Level | 5pc Ensuite Bath | 10' '' x 10' 9'' | ||
| Second Level | Primary Bedroom | 17' 11'' x 17' 5'' | ||
| Second Level | Loft | 9' '' x 10' '' | ||
| Ground Level | Foyer | 15' '' x 7' '' | ||
| Ground Level | Great Room | 11' '' x 14' 2'' | ||
| Ground Level | 2pc Bathroom | 7' 9'' x 5' 1'' | ||
| Ground Level | Eat In Kitchen | 17' '' x 15' 6'' | ||
| Ground Level | Dining Room | 14' 4'' x 11' 2'' | ||
| Ground Level | Living Room | 14' 3'' x 11' '' |
https://www.realtor.ca/real-estate/26644059/58-cielo-court-hamilton
Interested?
Contact us for more information

