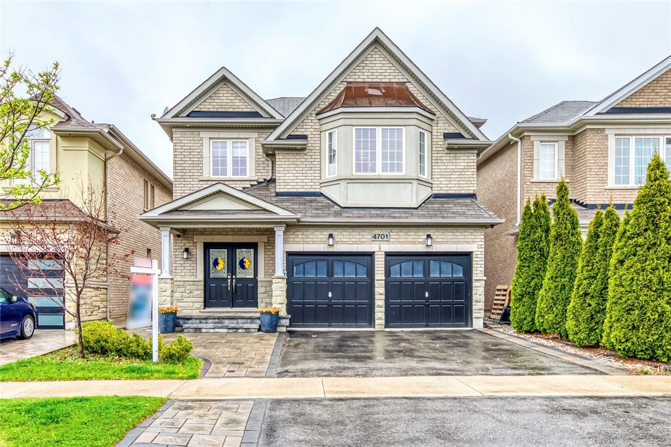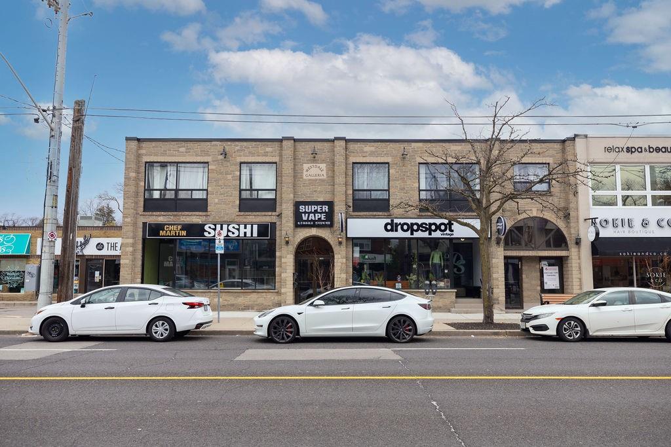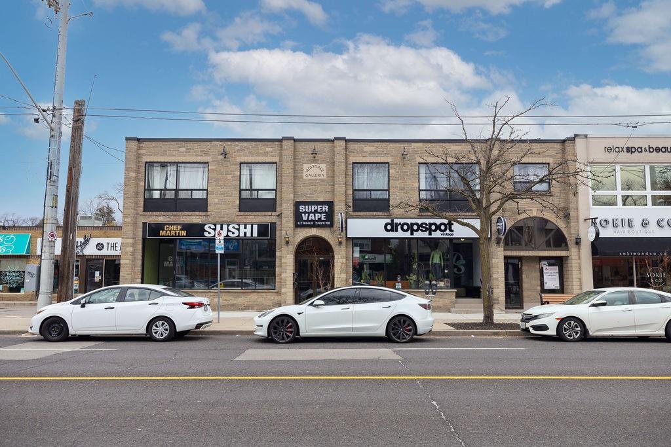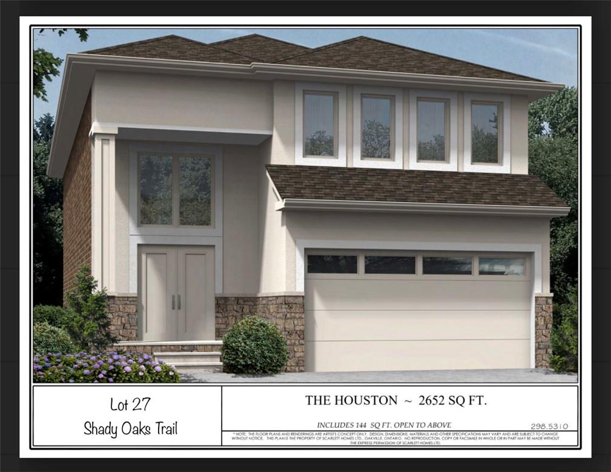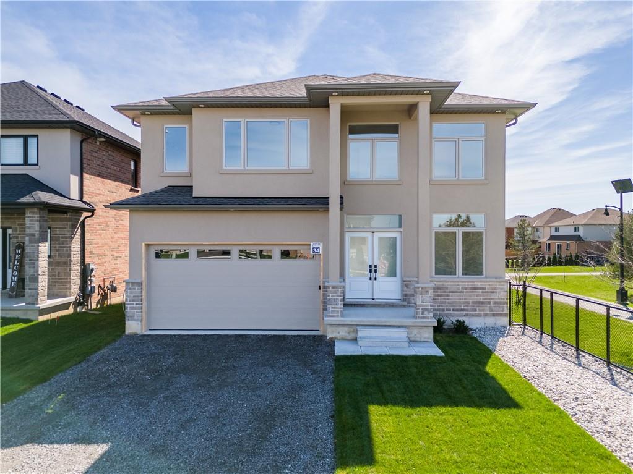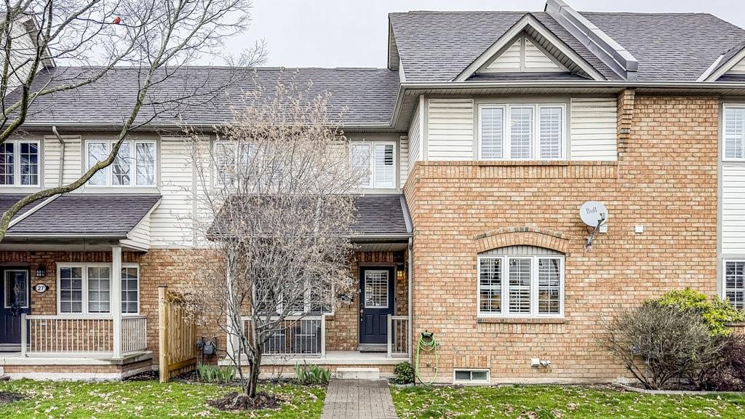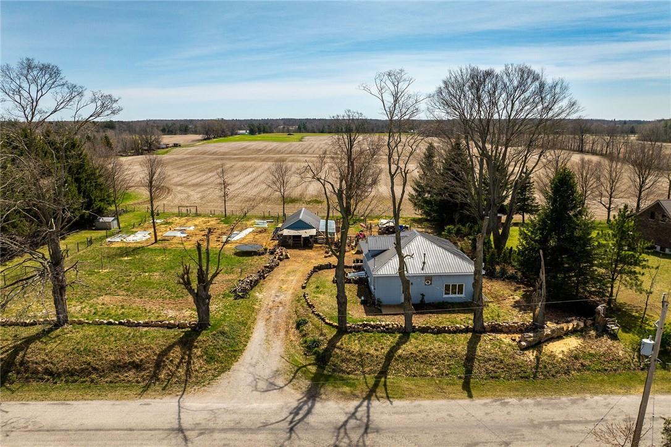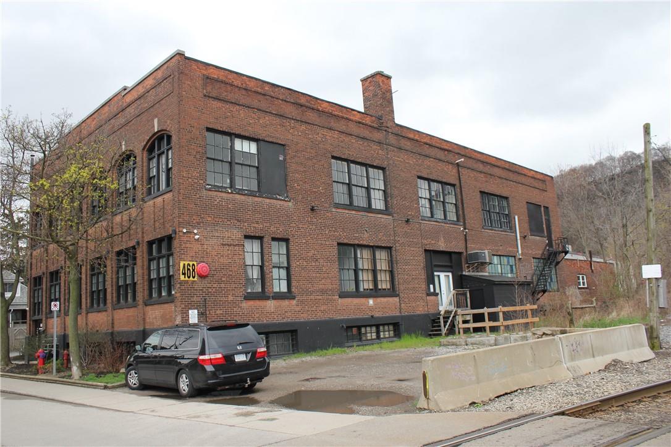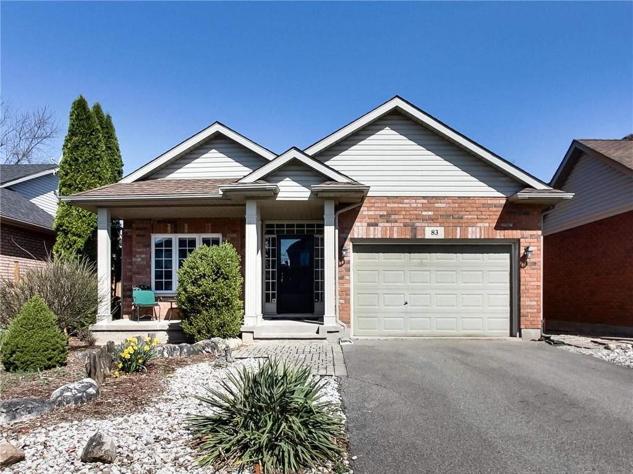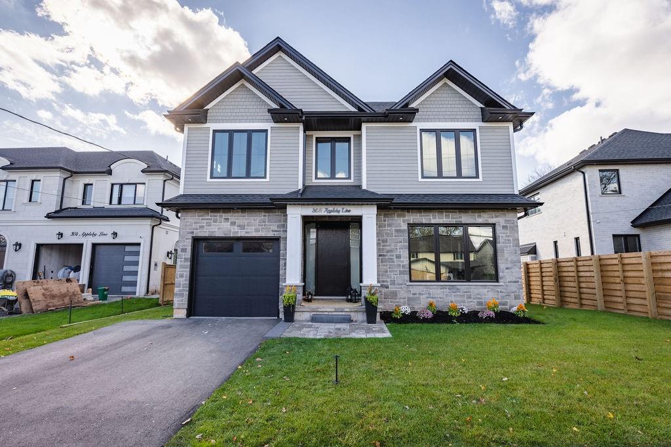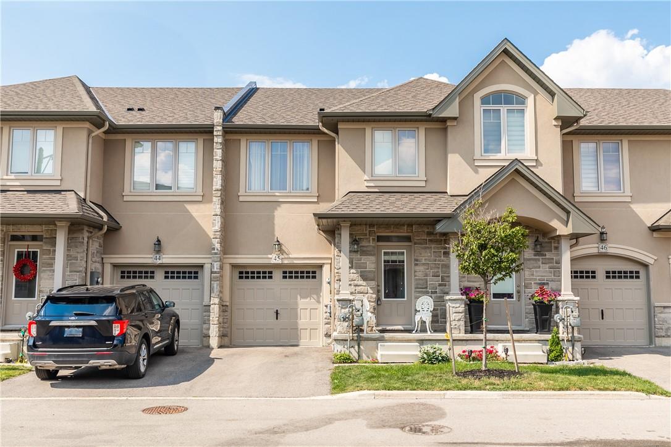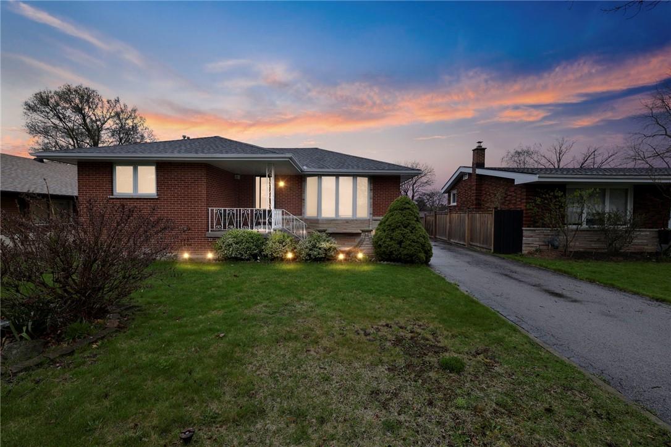All Listings …
4701 Irena Avenue
Burlington, Ontario
Welcome to this beautiful 3 bed, 4 bath detached home in Alton Village. The property has great curb appeal with a 2 car garage for lots of parking. Upgraded hardwood, stairs, pot lights, and lighting throughout. Beautifully renovated eat-in kitchen with quartz countertops, island and cabinetry for extra storage. Walkout through custom California shutters to the mini deck and interlocking in the backyard, ideal for BBQ's and hosting family or friends. Convenient main floor laundry room. Large family room upstairs with cozy gas fireplace and media wall with shelving across. Large primary bedroom with 4 pc ensuite. 2 more generously sized bedrooms with big windows for lots of natural lighting and closets. Professionally finished basement with a 3pc bath, office/4th bedroom, wet bar and another cozy gas fireplace perfect for entertainment or lounging. Ideal location, great school district with easy access to all amenities including Shopping, Steps to Top Schools, Highways and Parks/Trails. Book a showing today! (id:35660)
1038 - 1048 King Street W
Hamilton, Ontario
LOCATION, LOCATION, LOCATION. This Impressive and Stunning 12 Unit, Mixed Use Investment Building is situated in the Heart of Hamilton's sought after Westdale Community. FEATURES; 4 Retail/Office units on the main floor separated by a center hallway, 4 Luxurious and fully furnished apartments on second floor, plus a fully finished basement with 4 more retail/ office units. All the units are fully rented providing a Gross Income of 397K annually supporting a Capitalization rate of 6.5%. This is an Absolute Must See. R.S.A (id:35660)
1038 - 1048 King Street W
Hamilton, Ontario
LOCATION, LOCATION, LOCATION. This Impressive and Stunning 12 Unit, Mixed Use Investment Building is situated in the Heart of Hamilton's sought after Westdale Community. FEATURES; 4 Retail/Office units on the main floor separated by a center hallway, 4 Luxurious and fully furnished apartments on second floor, plus a fully finished basement with 4 more retail/ office units. All the units are fully rented providing a Gross Income of 397K annually supporting a Capitalization rate of 6.5%. This is an Absolute Must See. R.S.A (id:35660)
Lot 27 Shady Oaks Trail
Hamilton, Ontario
SCARLETT HOMES PRESENTS "SHELDON GATES" A NEW NEIGHBOURHOOD OF SINGLE DETACHED HOMES NEAR WEST 5TH AND DRYMAL ROAD. THE "HOUSTON" IS FEATURED ON A PREMIUM PARK/POND LOT 36'9 X 99'5, 2652 SQ FT, 4 BDRMS, 3.5 BATHS, SPACIOUS OPEN CONCEPT MAIN FLOOR, QUARTZ KITCHEN WITH YOUR CHOICE OF CABINET FINISH, LRG ISLAND WITH OVERHANG, MODERN LINEAR FIREPLACE IN FAMILY ROOM, SEPARATE DINING ROOM. ENGINEERED HARDWOOD FLOORS OR YOUR CHOICE OF PORCEKAUB TUKES, GRACEFUL FOYER WITH OPEN RAILING OAK STAIRS TO SECOND LEVEL. THE SPACIOUS PRIMARY BDRM WILL BE STUNNING WITH A FULL WALL OF WINDOWS, DOUBLE CLOSETS, ENSUITE BATH WITH WALK-IN SHOWER, FREESTANDING TUB. UPPER LEVEL LAUNDRY. MODEL AVAILABLE TO VIEW BY APPOINTMENT WITH LISTING AGENT. (id:35660)
34 Hampshire Place
Stoney Creek, Ontario
Custom built all brick, stone and stucco home, approx. 2964 sq ft. located in an exclusive court with access to parks and walk ways. 4 bedrooms, master with 5 pc. ensuite and walk-in closet and 2nd fl. laundry with cabinetry. Open concept main floor with office, spacious living area with engineered hardwood floors, upgraded (24' x 24") tiles, large eat-in kitchen with upgraded cabinetry millwork extended into the dinette and an island. Stone counter tops in kitchen and bathrooms, solid oak stairs from main fl. to 2nd fl, interior and exterior pot lights. Painted garage and fully sodded lot. HST included in price. (id:35660)
100 Beddoe Drive, Unit #28
Hamilton, Ontario
Snugged In Between The Martin And Beddoe Courses at Chedoke Golf Course, This "Chedoke Fairways" Home Is Going To Have You Falling In Love. On The Main Level You'll Find The Spacious & Bright Living Area (Complete With Gleaming Hardwood, Fireplace And A Wall Of South Facing Windows), A Large And Inviting Eat-In Kitchen Featuring An Eat-At Peninsula For Four, And Lots of Room For a Large Dining Table. Also On The Main Level Is A Convenient 2-Piece Washroom. Upstairs Is The Primary Bedroom "Suite" With Its' Own Sun Drenched Sitting Area, Four-Piece Bath, And Walk In Closet. Two More Good-Sized Bedrooms, Both With Double Door Closets And Large Windows. Finishing Off The Upper Level Is A Four Piece Bath Which Houses A Wall-To-Wall Linen Closet For Towels, Linens And Essentials. The Basement Level Has A Ground Level Walk-Out Opening To The Back Porch, Garden And Four Car Driveway. On The Same Level Is A Den, With Recessed Lighting, Chalk Board Wall and Hard Surface Flooring. Also, A Utility Room Which Houses Laundry. But There's More! An Inside Door To The Two-Car Garage, With Heater, and Fold Down-Work Bench. This Home Will Steal Your Heart But Location, Lifestyle And Neighbourhood Amenities Will Seal The Deal. A Paved Recreation Path Across From Your Back Door, The Bruce Trail At The Top Of Beddoe , Public Transportation. HWY 403, Innovation Ctr., Shopping/Eating All Within A Walk. Cross Country Skiing! The Perfect Home In The Best Location. Wired For An EV Charger. (id:35660)
1686 10th Concession Road
Langton, Ontario
Looking to escape the hectic city lifestyle - searching for an idyllic property where one can live off the land in harmony w/nature. Well - your search has ended here at 1686 Concession Road 10 located in the heart of beautiful Norfolk County "Ontario’s Garden County "central to Simcoe, Delhi & popular destination towns that dot Lake Erie’s Golden South Coast. This rectangular shaped 1 acre property incs functional 1277sf vinyl sided 1.5 stry home offering open conc. oak kitchen, dining area w/French doors leading to inviting living room ftrs gas free-standing fireplace & hardwood flooring, foyer/mud room, desired main level bedroom & 4pc bath incorporating laundry station. Roomy upper level primary bedroom ftrs hand hewn beamed ceilings & rough cut pine accent walls promoting a rustic ambience incs convenient 2pc bath plus tucked away storage space housing gas furnace. Situated comfortable distance from house is multi-purpose building incs hydro & concrete flooring currently housing milking goats offers several fenced livestock paddocks, chicken coop home to free range chickens, assortment of blueberry, elderberry & juneberry bushes, hazelnut, cherry & peach trees, fertile organic veggie garden & over 3000 strawberry plants. Enjoy peaceful evenings around private, back yard armour stone fire pit embracing tranquility & serenity seldom found - rarely experienced. Serviced w/ex. sand point well & septic. A unique property catering to self-sufficient “off the grid” Naturalist! (id:35660)
468 Cumberland Avenue
Hamilton, Ontario
Stunning 2 storey brick building with loads of potential. Building consists of 1 residential unit and remainder commercial units. Future residential development possibilities. Low vacancies and growing movie income year over year. (id:35660)
83 Mcbride Drive
St. Catharines, Ontario
Lovely, desirable & sought-after neighbourhood in St. Catharines! Short walk to public transit, walking trails, schools & parks! Quick & convenient access to Hwy 406, amenities, shopping, restaurants, hospital, Ridley College, Brock University & more! Deceivingly spacious 4lvl backsplit on beautifully manicured lot! Approx 1900 sq ft of finished living space on 3 levels! Spacious 4th level/basement is awaiting your future development ideas (approx 660 sq ft)! 3 Bdrms! 2 Bthrms! One owner home! Spacious living & dining room area boasts hardwood floors, dramatic vaulted ceiling & custom-made stained-glass window inset! Eat-in-kitchen features a plethora of cabinetry & counter space plus convenient access to side/rear yard! Upper lvl offers 3 generously sized bdrms w/ double closets, 4 pc bthrm & separate linen closet! Lower level features a bright family-sized family room w/gas fireplace & plenty of space to also accommodate a home office! Large laundry room & 3 pc Bth + additional linen closet also found on this level! Foyer offers handy inside entry to high & oversized 1.5 car garage with access to rear yard! Lovely covered front porch! Rear yard boasts a stone patio area overlooking an array of beautiful gardens, meandering walkways & perennials galore! Roof shingles '15! rsa (id:35660)
308 Appleby Line
Burlington, Ontario
Exceptional home! This custom-built home is only 2 years new and sits in the highly sought-after Shoreacres neighbourhood. This 2-storey home is 3+1 bedrooms, 3.5 bathrooms and is approximately 2250 square feet plus a fully finished lower level! The main floor consists of a roomy foyer which opens to a large formal dining room with coffered ceilings that is connected to the kitchen by a servery. The gourmet kitchen has a large island, stainless steel appliances, quartz counters, stunning white custom cabinetry and a beautiful backsplash. The kitchen opens to a spacious family room with a soaring 2-storey ceiling, a gas fireplace with feature wall and backyard access. There is also a powder room and functional mud-room with garage access! The second floor of the home includes 3 spacious bedrooms including the primary with a large walk-in closet and spa-like 4-piece ensuite. The 5-piece main bath includes access to both bedrooms and has dual sinks. There is also bedroom level laundry! The lower level includes a 4th bedroom, rec room, 3-piece bath, wet bar and plenty of storage! The exterior of the home includes a 4-car driveway, irrigation system, beautiful curb appeal and a large private backyard. A FEW of the features of this incredible home include: wide-plank engineered flooring on the main and upper levels, 9 ft smooth ceilings with pot lights throughout. (id:35660)
98 Shoreview Place, Unit #45
Stoney Creek, Ontario
Nestled along the picturesque waterfront, this charming townhouse offers the epitome of coastal living just minutes away from the sandy shores of the beach. Boasting three bedrooms, including a spacious master suite, and a finished basement, there's ample space for comfortable living. The convenience of having laundry facilities located on the second floor adds practicality to everyday life. The modern kitchen features sleek quartz countertops and a gas stove, perfect for culinary enthusiasts. With the added bonus of being close to public transit, this townhouse combines luxury, convenience, and coastal charm in one desirable package! (id:35660)
125 Laurier Avenue
Hamilton, Ontario
Step into your ideal residence nestled in the highly sought-after west Hamilton Mountain Buchanan Park neighbourhood! This property is perfect for the first time homebuyers, investors, & retirees alike. This well kept, custom-built, single owner, raised brick & stone bungalow has a huge backyard, patio & ample space for addition or pool, 1100sqft on main level, finished basement brings total living space to over 2000sqft, ceramic floors, original hardwood floors throughout, beautifully, recently renovated large 5pc bath on the main floor, spacious dining room & carpeted living room with a huge bay window, galley-style kitchen with recently installed cupboards & granite countertop, spacious 2 car detached garage with a new auto garage door, & large attached concrete tool shed, generous parking for up to 6 vehicles, large covered, raised front porch & second patio on ground level. The large, fully finished basement is perfect for an in-law suite, multi-generational living or potentially lucrative rental income as it features a separate side entrance, spacious rec room with stone fireplace & gas stove insert, potential for 2 bedrooms or office/exercise room + 1 extra bedroom, large eat-in kitchen, full bathroom, large laundry room, large storage room with built-in shelving, workshop room & wine cellar. This home offer convenience with seamless access to transportation, schools, parks, shopping & major hwy like the Linc/403. Don't let this slip away - Book your tour now! (id:35660)

Tibor Olha
SALES REPRESENTATIVE

