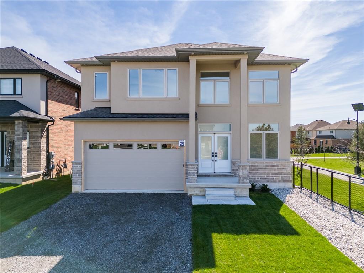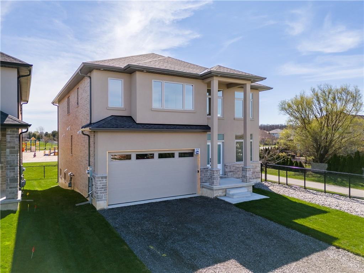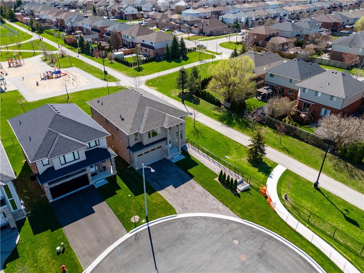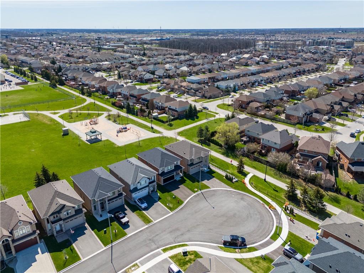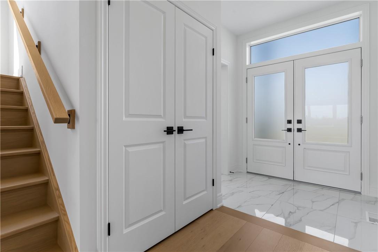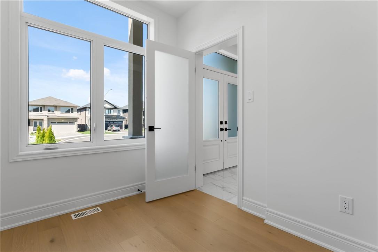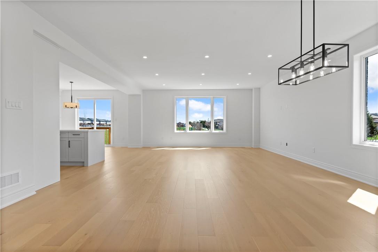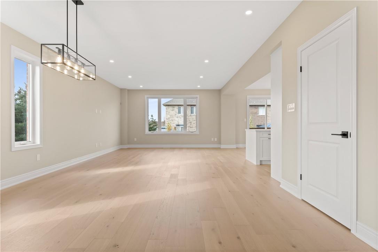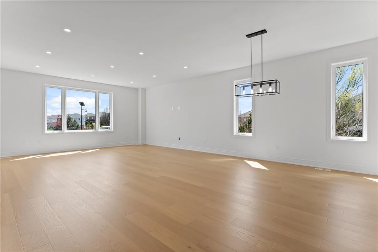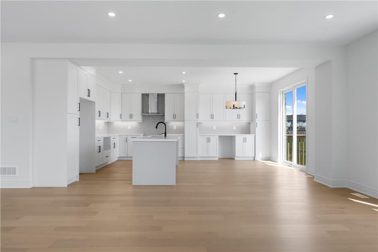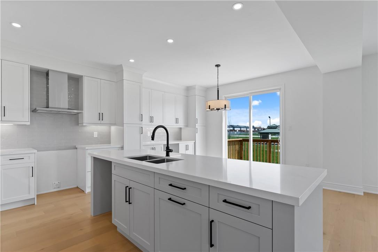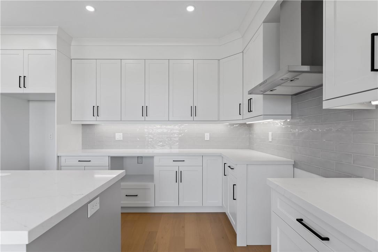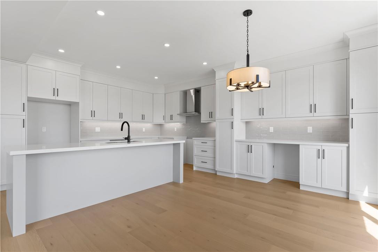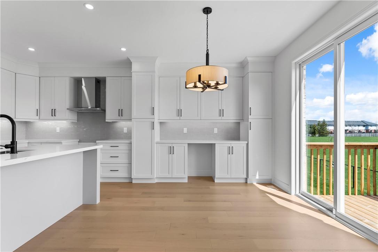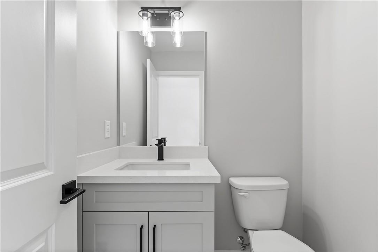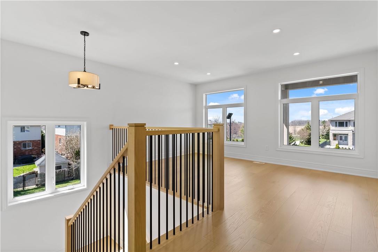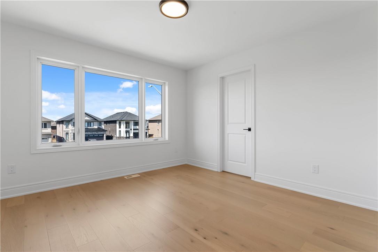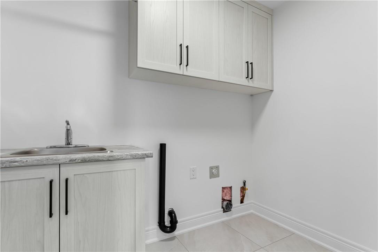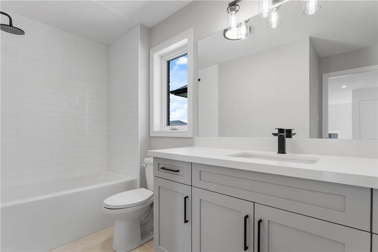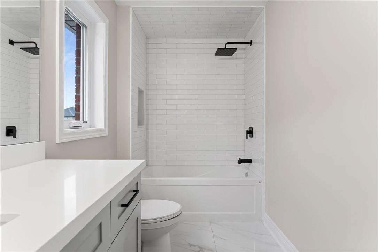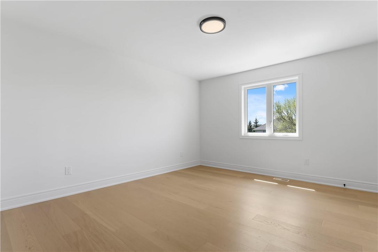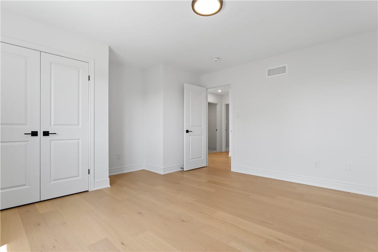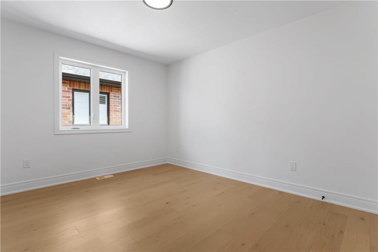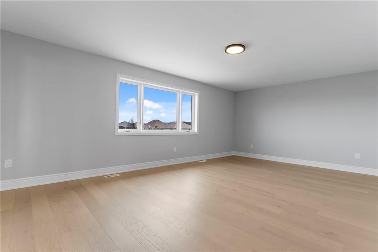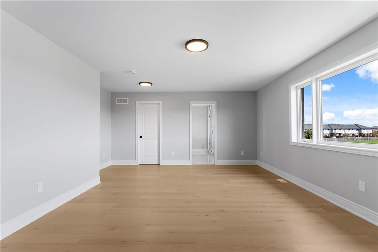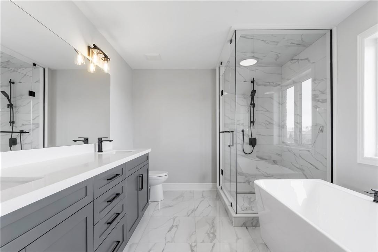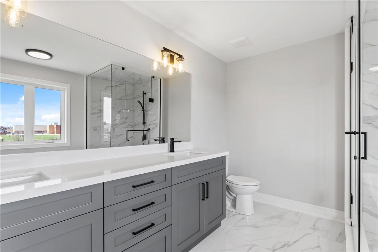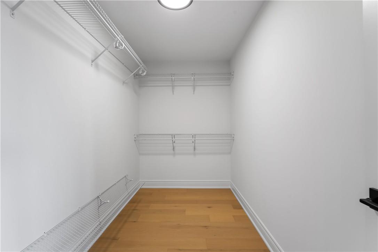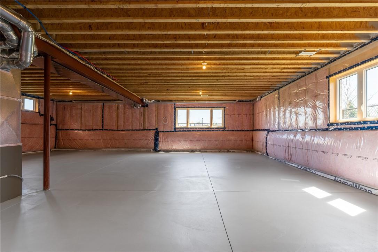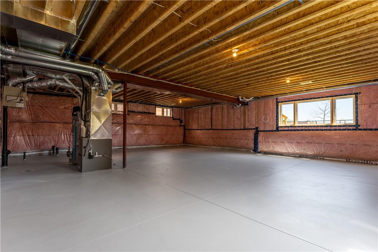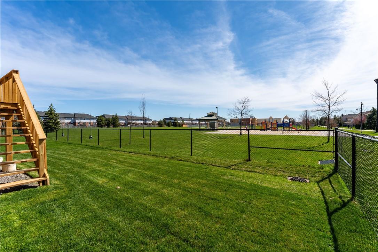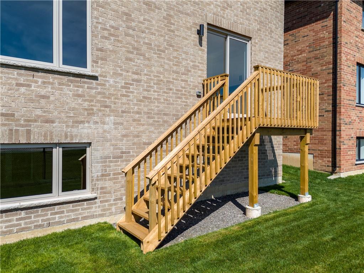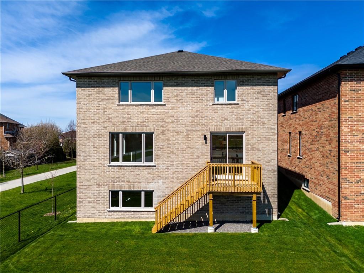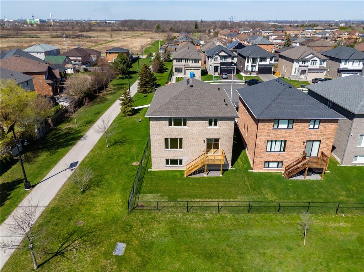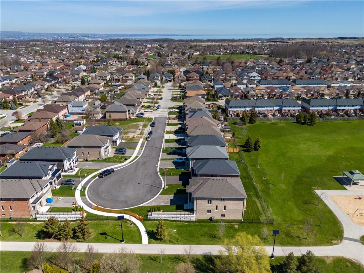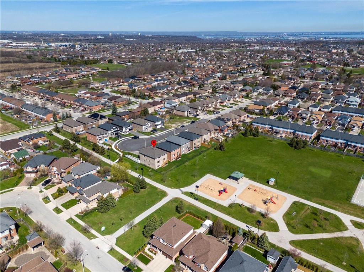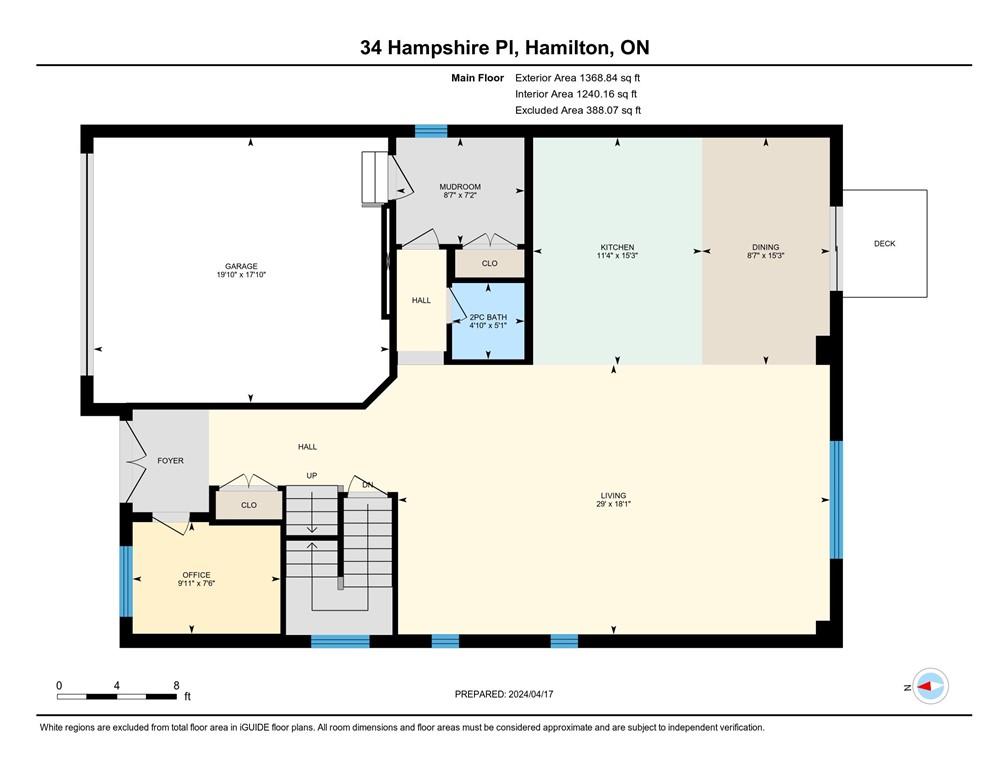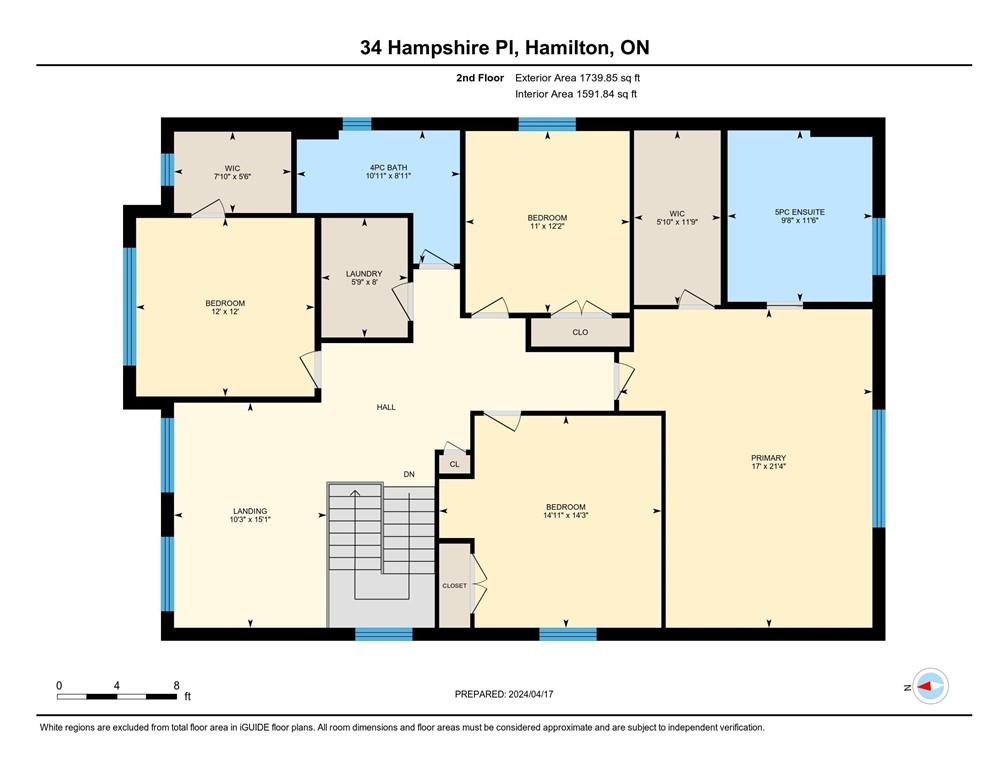34 Hampshire Place Stoney Creek, Ontario L8J 2V3
$1,630,000
Custom built all brick, stone and stucco home, approx. 2964 sq ft. located in an exclusive court with access to parks and walk ways. 4 bedrooms, master with 5 pc. ensuite and walk-in closet and 2nd fl. laundry with cabinetry. Open concept main floor with office, spacious living area with engineered hardwood floors, upgraded (24' x 24") tiles, large eat-in kitchen with upgraded cabinetry millwork extended into the dinette and an island. Stone counter tops in kitchen and bathrooms, solid oak stairs from main fl. to 2nd fl, interior and exterior pot lights. Painted garage and fully sodded lot. HST included in price. (id:35660)
Open House
This property has open houses!
2:00 pm
Ends at:4:00 pm
Property Details
| MLS® Number | H4191073 |
| Property Type | Single Family |
| Equipment Type | Water Heater |
| Features | Double Width Or More Driveway, Crushed Stone Driveway |
| Parking Space Total | 4 |
| Rental Equipment Type | Water Heater |
Building
| Bathroom Total | 3 |
| Bedrooms Above Ground | 4 |
| Bedrooms Total | 4 |
| Architectural Style | 2 Level |
| Basement Development | Unfinished |
| Basement Type | Full (unfinished) |
| Construction Style Attachment | Detached |
| Cooling Type | Central Air Conditioning |
| Exterior Finish | Brick, Stone, Stucco |
| Foundation Type | Poured Concrete |
| Half Bath Total | 1 |
| Heating Fuel | Natural Gas |
| Heating Type | Forced Air |
| Stories Total | 2 |
| Size Exterior | 2964 Sqft |
| Size Interior | 2964 Sqft |
| Type | House |
| Utility Water | Municipal Water |
Parking
| Attached Garage | |
| Gravel |
Land
| Acreage | No |
| Sewer | Municipal Sewage System |
| Size Depth | 103 Ft |
| Size Frontage | 44 Ft |
| Size Irregular | 44 X 103 |
| Size Total Text | 44 X 103|under 1/2 Acre |
Rooms
| Level | Type | Length | Width | Dimensions |
|---|---|---|---|---|
| Second Level | Bedroom | 11' 11'' x 13' 0'' | ||
| Second Level | Bedroom | 12' 6'' x 14' 3'' | ||
| Second Level | Bedroom | 12' 2'' x 11' 4'' | ||
| Second Level | 5pc Ensuite Bath | Measurements not available | ||
| Second Level | Primary Bedroom | 16' 0'' x 29' 0'' | ||
| Second Level | 4pc Bathroom | Measurements not available | ||
| Second Level | Laundry Room | Measurements not available | ||
| Second Level | Loft | 15' 2'' x 10' 0'' | ||
| Basement | Utility Room | Measurements not available | ||
| Ground Level | Great Room | 18' 4'' x 29' 0'' | ||
| Ground Level | Dinette | 12' 11'' x 15' 0'' | ||
| Ground Level | Kitchen | 9' 7'' x 15' 0'' | ||
| Ground Level | Mud Room | Measurements not available | ||
| Ground Level | 2pc Bathroom | Measurements not available | ||
| Ground Level | Office | 7' 10'' x 10' 10'' | ||
| Ground Level | Foyer | Measurements not available |
https://www.realtor.ca/real-estate/26767691/34-hampshire-place-stoney-creek
Interested?
Contact us for more information

