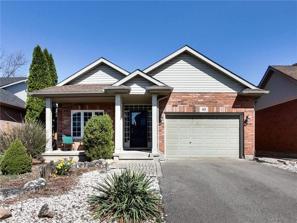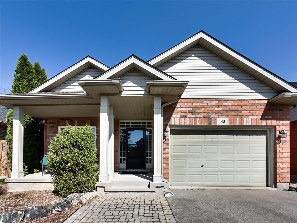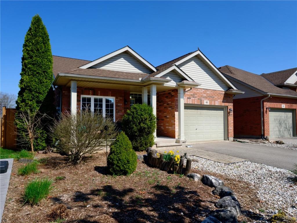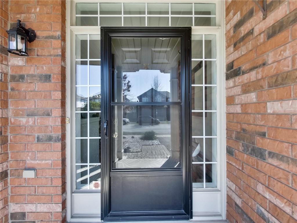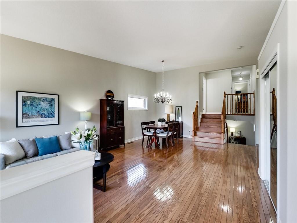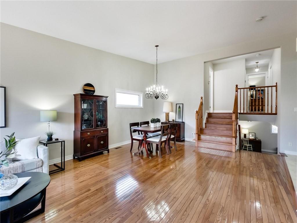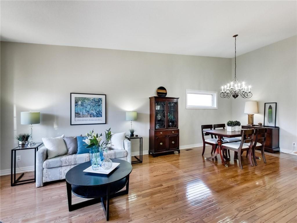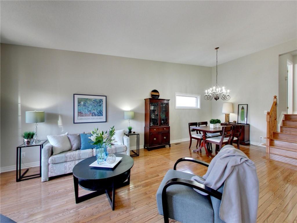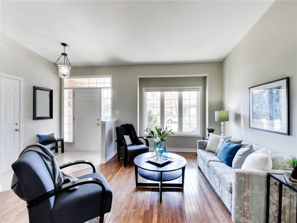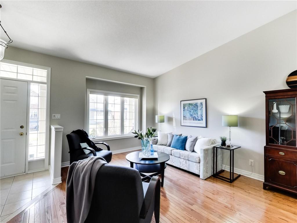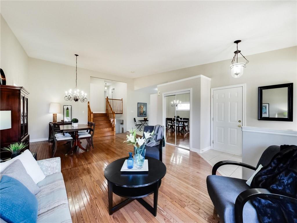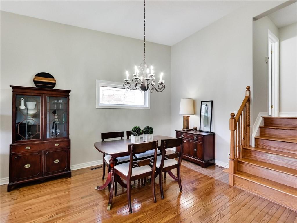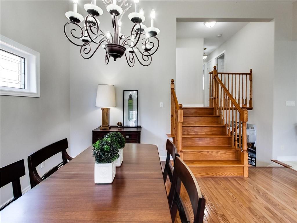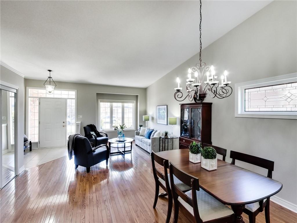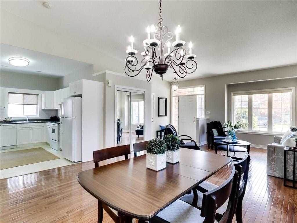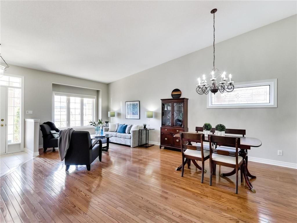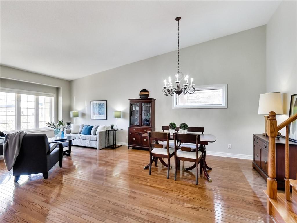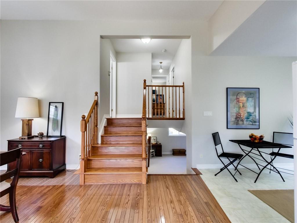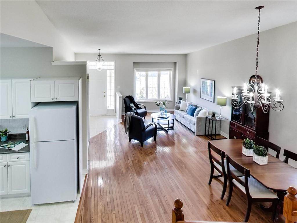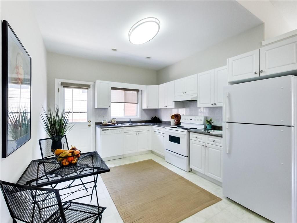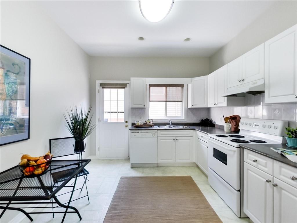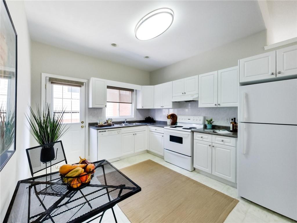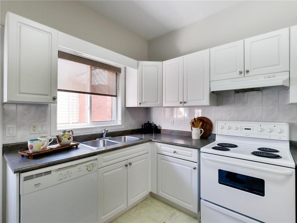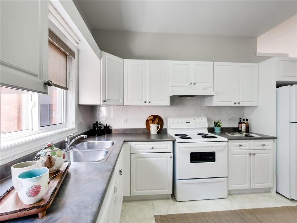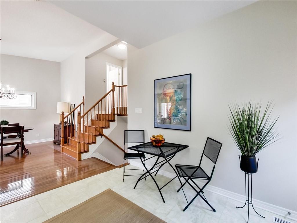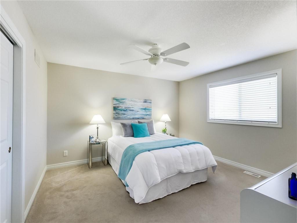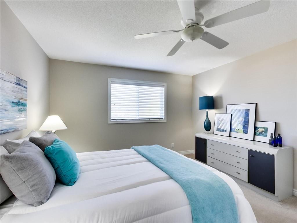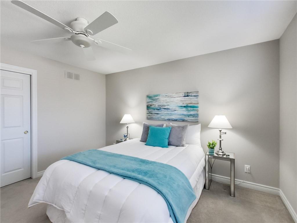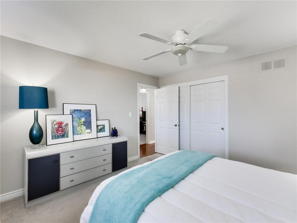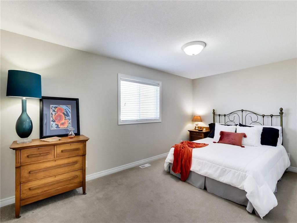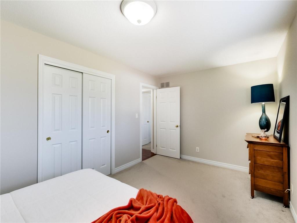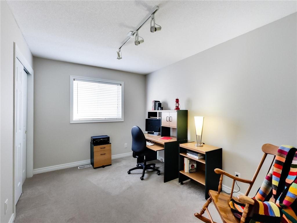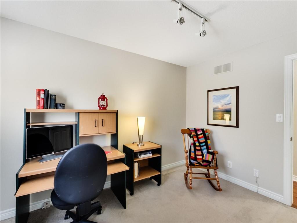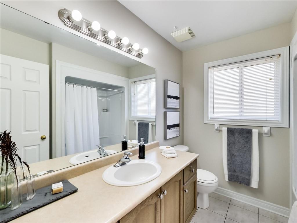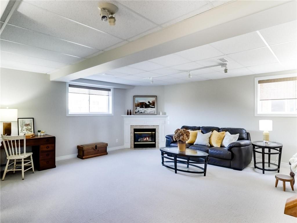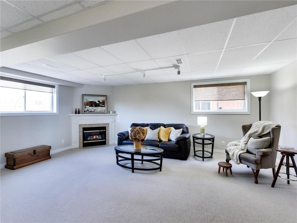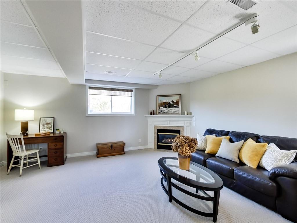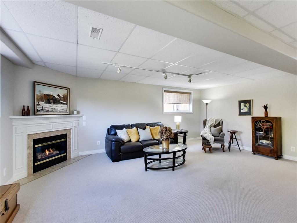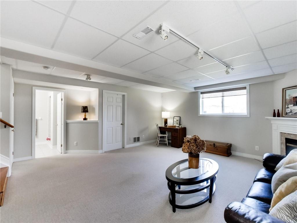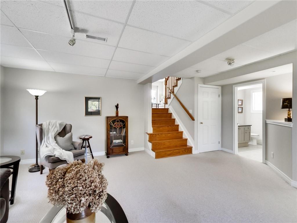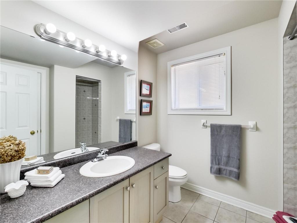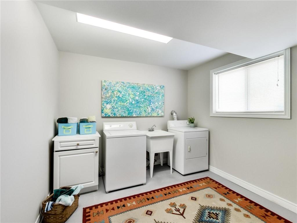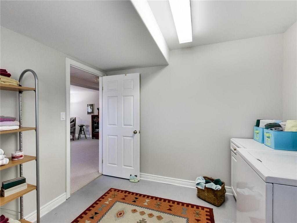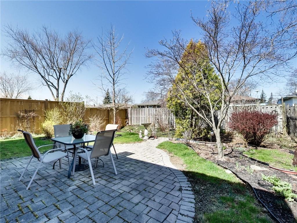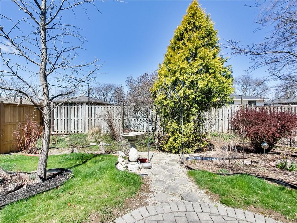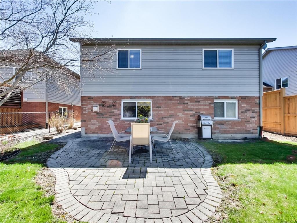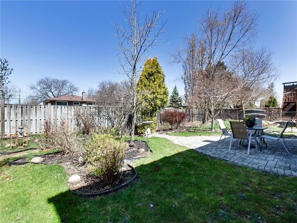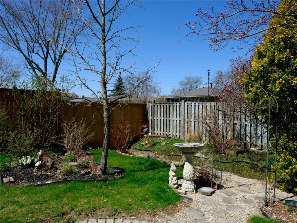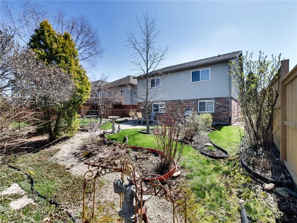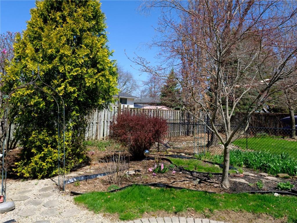3 Bedroom
2 Bathroom
1253 sqft
Fireplace
Central Air Conditioning
Forced Air
$728,000
Lovely, desirable & sought-after neighbourhood in St. Catharines! Short walk to public transit, walking trails, schools & parks! Quick & convenient access to Hwy 406, amenities, shopping, restaurants, hospital, Ridley College, Brock University & more! Deceivingly spacious 4lvl backsplit on beautifully manicured lot! Approx 1900 sq ft of finished living space on 3 levels! Spacious 4th level/basement is awaiting your future development ideas (approx 660 sq ft)! 3 Bdrms! 2 Bthrms! One owner home! Spacious living & dining room area boasts hardwood floors, dramatic vaulted ceiling & custom-made stained-glass window inset! Eat-in-kitchen features a plethora of cabinetry & counter space plus convenient access to side/rear yard! Upper lvl offers 3 generously sized bdrms w/ double closets, 4 pc bthrm & separate linen closet! Lower level features a bright family-sized family room w/gas fireplace & plenty of space to also accommodate a home office! Large laundry room & 3 pc Bth + additional linen closet also found on this level! Foyer offers handy inside entry to high & oversized 1.5 car garage with access to rear yard! Lovely covered front porch! Rear yard boasts a stone patio area overlooking an array of beautiful gardens, meandering walkways & perennials galore! Roof shingles '15! rsa (id:35660)
Property Details
|
MLS® Number
|
H4189852 |
|
Property Type
|
Single Family |
|
Amenities Near By
|
Hospital, Public Transit, Recreation, Schools |
|
Community Features
|
Quiet Area, Community Centre |
|
Equipment Type
|
Water Heater |
|
Features
|
Park Setting, Park/reserve, Paved Driveway, Sump Pump, Automatic Garage Door Opener |
|
Parking Space Total
|
2 |
|
Rental Equipment Type
|
Water Heater |
Building
|
Bathroom Total
|
2 |
|
Bedrooms Above Ground
|
3 |
|
Bedrooms Total
|
3 |
|
Appliances
|
Dishwasher, Dryer, Freezer, Microwave, Refrigerator, Stove, Washer, Blinds, Window Coverings, Garage Door Opener |
|
Basement Development
|
Unfinished |
|
Basement Type
|
Full (unfinished) |
|
Ceiling Type
|
Vaulted |
|
Constructed Date
|
2001 |
|
Construction Style Attachment
|
Detached |
|
Cooling Type
|
Central Air Conditioning |
|
Exterior Finish
|
Brick, Vinyl Siding |
|
Fireplace Fuel
|
Gas |
|
Fireplace Present
|
Yes |
|
Fireplace Type
|
Other - See Remarks |
|
Foundation Type
|
Poured Concrete |
|
Heating Fuel
|
Natural Gas |
|
Heating Type
|
Forced Air |
|
Size Exterior
|
1253 Sqft |
|
Size Interior
|
1253 Sqft |
|
Type
|
House |
|
Utility Water
|
Municipal Water |
Parking
|
Attached Garage
|
|
|
Inside Entry
|
|
Land
|
Acreage
|
No |
|
Land Amenities
|
Hospital, Public Transit, Recreation, Schools |
|
Sewer
|
Municipal Sewage System |
|
Size Depth
|
114 Ft |
|
Size Frontage
|
42 Ft |
|
Size Irregular
|
42.49 X 114.83 |
|
Size Total Text
|
42.49 X 114.83|under 1/2 Acre |
|
Zoning Description
|
R1 |
Rooms
| Level |
Type |
Length |
Width |
Dimensions |
|
Second Level |
4pc Bathroom |
|
|
Measurements not available |
|
Second Level |
Bedroom |
|
|
11' 11'' x 8' 9'' |
|
Second Level |
Bedroom |
|
|
15' 5'' x 9' 3'' |
|
Second Level |
Primary Bedroom |
|
|
12' 8'' x 12' '' |
|
Basement |
Utility Room |
|
|
Measurements not available |
|
Basement |
Storage |
|
|
Measurements not available |
|
Lower Level |
Laundry Room |
|
|
9' 8'' x 9' 7'' |
|
Lower Level |
3pc Bathroom |
|
|
Measurements not available |
|
Lower Level |
Family Room |
|
|
20' 2'' x 16' 6'' |
|
Ground Level |
Eat In Kitchen |
|
|
12' 5'' x 10' 7'' |
|
Ground Level |
Dining Room |
|
|
14' 6'' x 10' 7'' |
|
Ground Level |
Living Room |
|
|
14' 10'' x 14' 3'' |
|
Ground Level |
Foyer |
|
|
7' 2'' x 5' 10'' |
https://www.realtor.ca/real-estate/26767249/83-mcbride-drive-st-catharines

