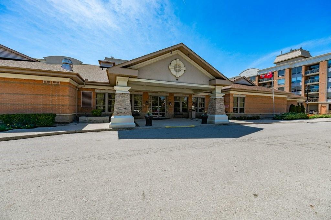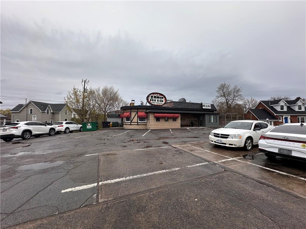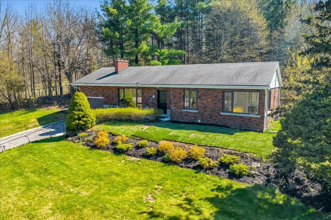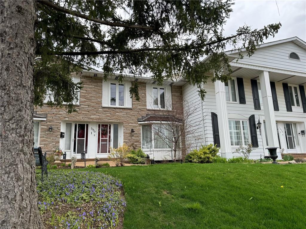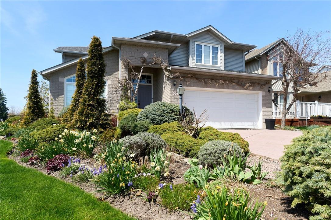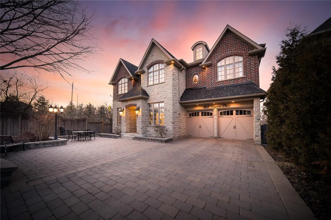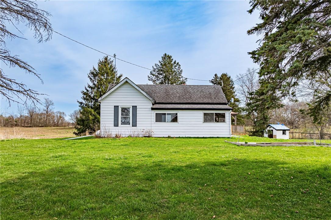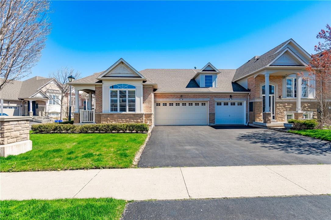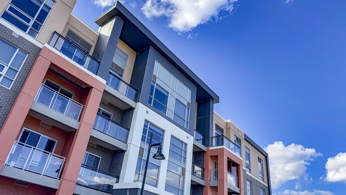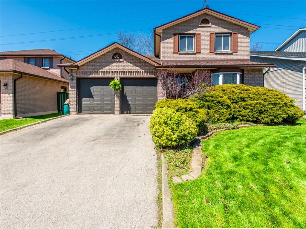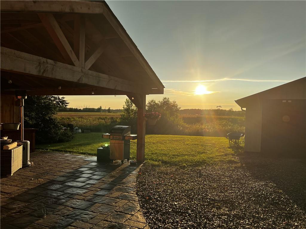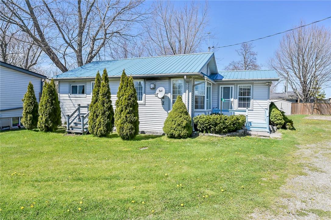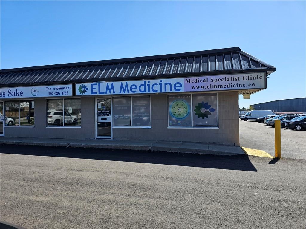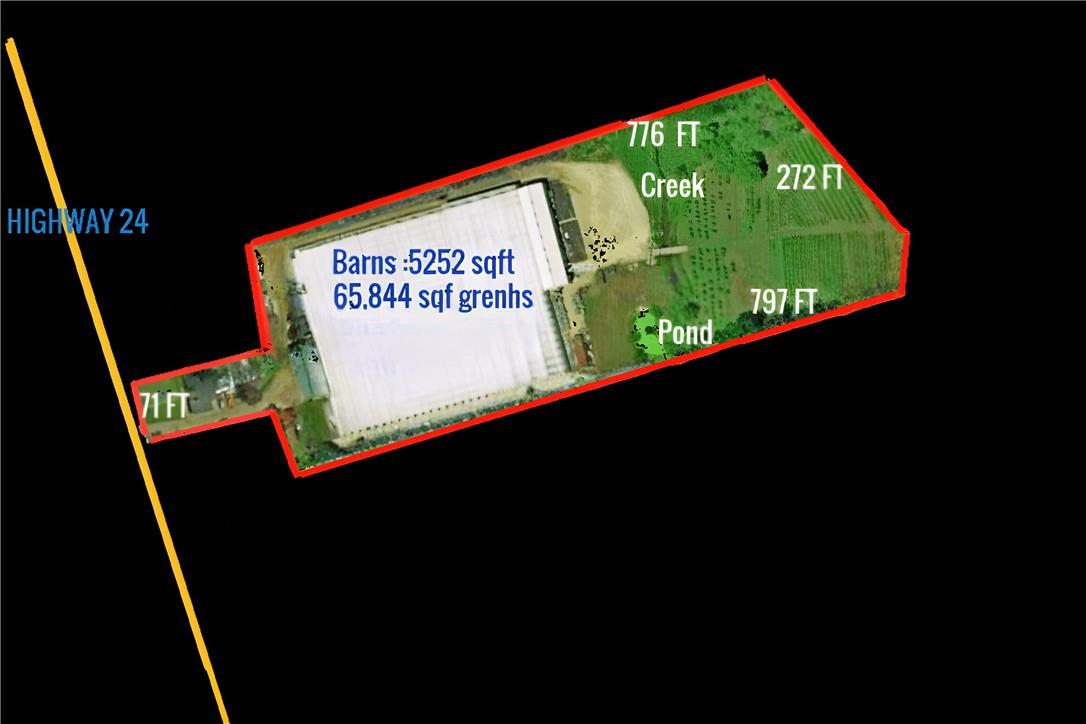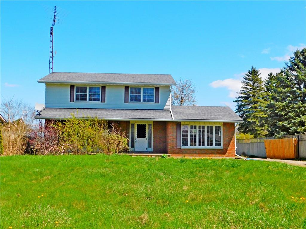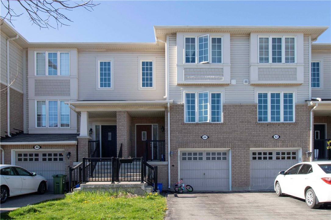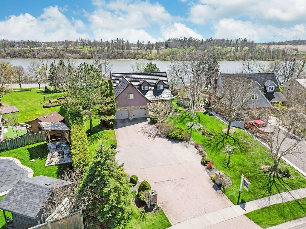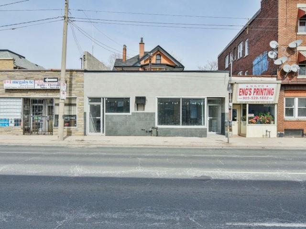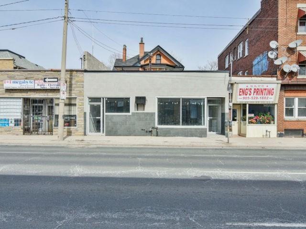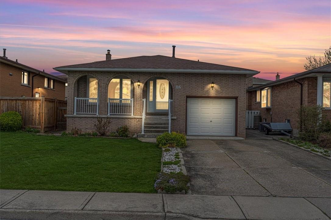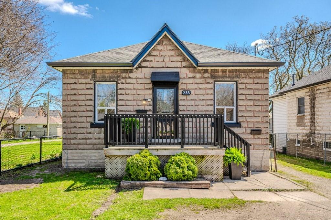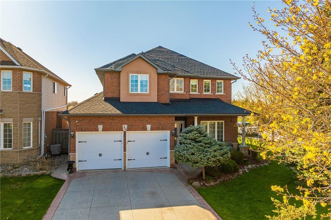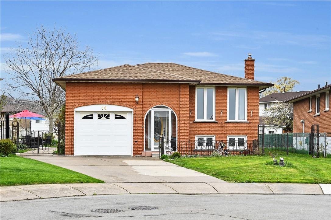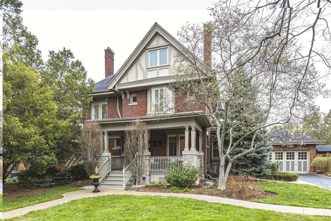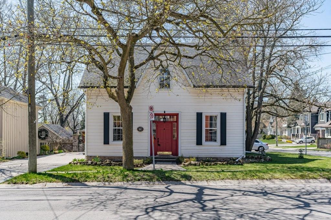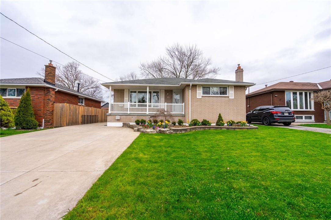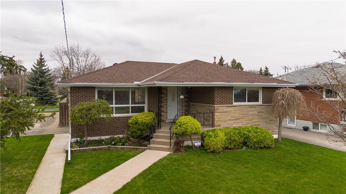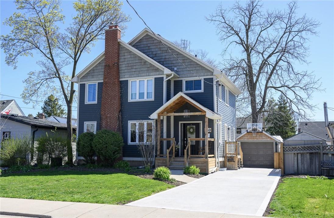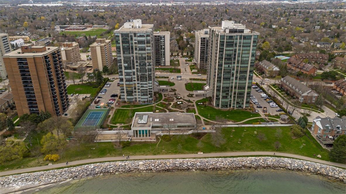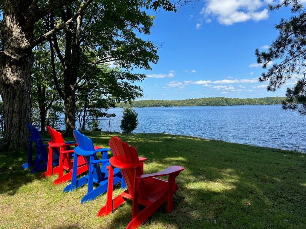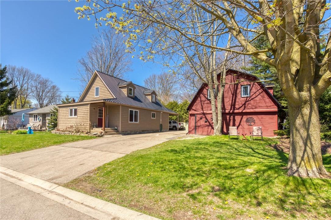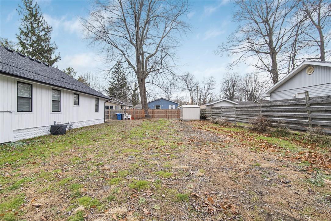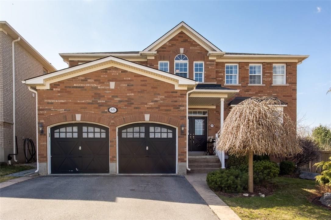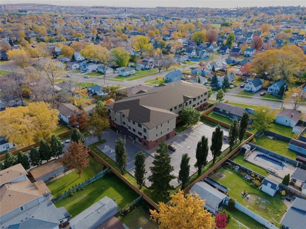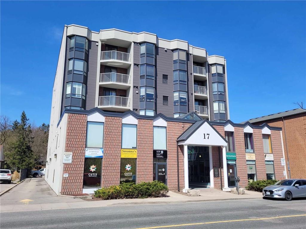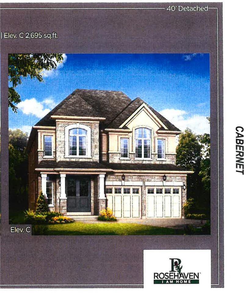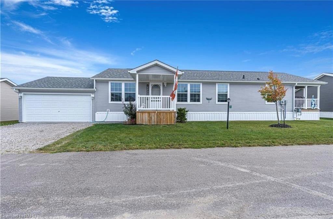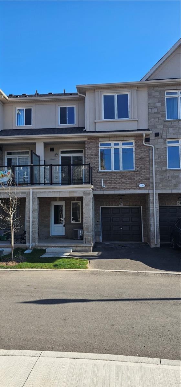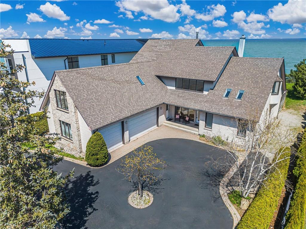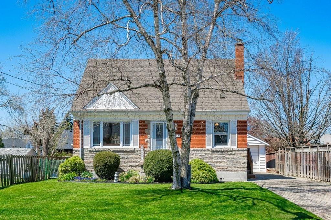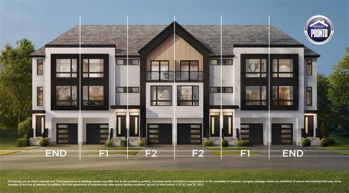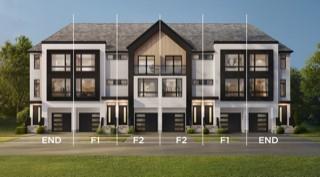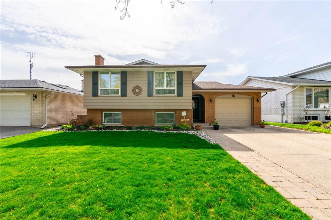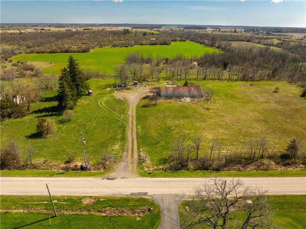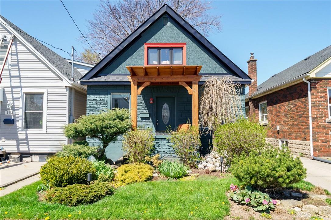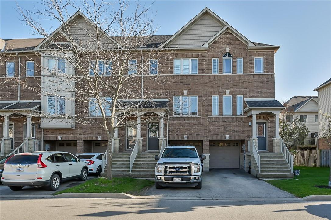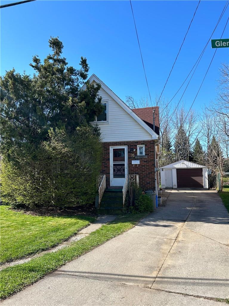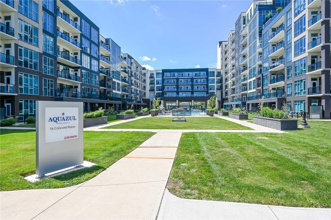All Listings …
100 Burloak Drive, Unit #2407
Burlington, Ontario
Welcome to carefree retirement living, “Hearthstone by the lake” resort style condo ownership. Spacious 1 bed plus den layout with stainless steel appliances and tastefully updated kitchen. In-suite laundry. Upgrades include full bathroom renovation with spa style glass shower with seat & safety bars, high end bidet style toilet, crown moulding throughout, automatic front door opener & freshly painted. Clubhouse fee includes 1 hour of monthly housekeeping, $250+ meal/dining credit(meals can be delivered to your room), shuttle service, onsite handyman, emergency call system, library, pool, fitness facility, dining room, games/billiards room, on-site medical, pharmacy dispensary and gorgeous outdoor courtyard. Steps to the Lake in a fantastic location. Includes underground parking spot & locker storage. (id:35660)
89 King Street E
Stoney Creek, Ontario
Whether you're an experienced restauranteur seeking a new venture or a passionate entrepreneur looking to make your mark in the food industry, this is an opportunity not to be missed. Seize the chance to own a piece of Stoney Creek's culinary history and write the next chapter in this iconic pizzeria's legacy. Take-out only. Outdoor dining available with permit for the summer months. Financials available with confidentiality report. (id:35660)
932 Montgomery Drive
Ancaster, Ontario
Welcome to 932 Montgomery Dr., where tranquility meets luxury in the prestigious Ancaster Heights neighborhood! Nestled amidst multi-million-dollar homes, this newly renovated 3+3 bedroom bungalow offers an unparalleled quality of life with stunning views of the Tiffany Falls Conservation Area. Step inside to discover an inviting open-concept main floor living and kitchen area, bathed in natural light streaming through large windows that perfectly frame the picturesque surroundings. The modern design kitchen features a spacious center island and breakfast bar. Awaken to the soothing sounds of birdsong and flowing waterfalls, as you gaze out from any of the three spacious bedrooms, each adorned with newly installed large windows showcasing nature's beauty. Venture downstairs to the fully finished basement, accessible via a separate entrance, offering a generous living area, laundry room, and a rough-in kitchen. Three additional bedrooms, including one with its own private ensuite bathroom. Beyond the tranquil confines of this retreat, discover the charming village center of Ancaster, replete with historic buildings, boutique shopping, and exquisite dining experiences. Despite its serene setting, this property offers easy access to major highways and all the amenities of a bustling city, including McMaster University, Golf clubs, and an array of shopping options from Costco to HomeSense. Perfect blend of natural serenity and urban convenience. (id:35660)
2050 Brant Street, Unit #2
Burlington, Ontario
Welcome to your dream home in the heart of Tyandaga! This immaculate 3-bed 4-bath townhouse welcomes you with an open concept floor plan that effortlessly combines style and functionality. The oversized kitchen steals the spotlight! With ample cupboard and counter space and a large center island, this is a chefs dream. However, the renovations to the bathrooms have added a modern touch throughout. Large master suite with gorgeous newly renovated ensuite. Currently, one bedroom serves as a walk-in closet, offering a unique flexibility that can be effortlessly reverted to its original purpose, or used as a nursery. The finished basement adds an additional layer of functionality, providing a versatile space for entertainment, home office or even a guest suite to suit your needs. Outdoors, the private sunny yard is a peaceful retreat, perfect for relaxation, entertaining, or morning coffee in the sunshine. The complex is well managed and secured, ensuring a peaceful living environment for you and your loved ones. Indulge in the community amenities, with a recreation center complete with a pool and hot tub just moments away. The central location is a true convenience, providing easy access to all the essentials, from shopping to entertainment. Two parking spaces, one underground and one above ground, add the final touch to the practicality of this refined townhouse. Don't miss the opportunity to experience the best of Tyandaga living! (id:35660)
501 Winona Road
Stoney Creek, Ontario
A gardener’s delight, this exquisitely landscaped & very charming family home is located in the best neighbourhood in Stoney Creek with the best schools: Winona North. It’s ideally situated for commuting & is close to the lake, schools, park, community centre, public transit, Costco, & all amenities. Its enchanting Red Trillium award-winning ornamental gardens make this the best-known and most beautiful yard in the area, where neighbours pass by to see what’s blooming season to season. Raintree irrigation system makes for ease of yard maintenance. In the fully fenced backyard, enjoy the heated in-ground pool with hot tub & waterfall, trellised sunshade, & a place to BBQ & enjoy summer sun. The interior features 3 generously sized bedrooms & 3 baths W a loft-style 2nd level. The primary ensuite has jetted tub & walk-in shower. Easily add a 4th bedroom upstairs by converting the loft. Main level features include: 2-storey entry/formal living/dining area, open floorplan spanning kitchen/dinette/family room W vaulted ceilings, loads of natural light, direct access to backyard. This is an extremely well-thought-out layout perfect for entertaining & for watching the kids in the pool. The high & dry basement is partially finished W large family room, massive workshop, & roughed-in 4th bath. Enough room in basement to add another bedroom, fitness room, or in-law suite. Impeccably maintained inside & out for nearly 30 years by the original owners. Book your showing before it’s gone. (id:35660)
103 Wigston Place
Vaughan, Ontario
Over 5000 Sq Ft of Beautiful Elegant Living space in one of Vaughan's most sought after residential areas. Custom Built Home situated at the end of cul de sac with Magnificent Stonework! Rare Deep Corner Lot 265 feet Backing onto Ravine! Unique Features & Superior Craftsmanship! 10 Ft Ceilings on Main & 9 Ft On 2nd Flr. Chef's Dream Kitchen with granite counters , SS appliances and butlers pantry. Interlock Driveway For 8 Cars+3Car Tandem Garage with EV plug.4 Large bedrooms w/spa like baths and Steam shower in master. Laundry On Upper Floor. Additional 2 bedrooms in walk out basement. 3 Balconies & Smooth Ceilings. Extensive Use Of Best Material Limestone/Granite, Wide Plank Hardwood, Wainscotting, Luxury Baseboards & Mouldings Thru-Out. B/I Speaker Sys, Two High-Eff Furnaces,. Gas F/P. 2 Tone Granite Island and more! (id:35660)
25 Old Greenfield Road
Burtch, Ontario
DON'T MISS THIS BEAUTIFUL OVER 7 ACRE LOT WITH A GREAT OPPOURTUNITY FOR BUILDING YOUR CUSTOM DREAM HOME OR A QUAINT COUNTRY BUNGALOW WITH A BARN. IF YOUR ARE LOOKING FOR SPACE TO RAISE HORSES OR OTHER ANIMALS LOOK NOW MORE.... An investment property close to the city This cozy 3 bedroom, 1 bathroom home could be just want you need. Situated on a very private, partially treed, 7.37 acre lot, this home offers the perfect balance of indoor and outdoor space. The barn could hold 4-5 horse stalls or be the perfect workshop. The large deck spans over the of the home and feels like an extension of the living area with ample space for entertaining friends and family. Enjoy the quaint indoor space, equipped with propane forced air furnace, main floor laundry and a perfect spot to get comfy and watch some movies with your people. Access the unfinished partial basement, a perfect spot to set up your work bench and/or store your toys! This lot is beautiful with a mixture of planting fields, grass, and tall mature trees ... great for watching the wildlife in all their glory. Close to the Grand River, 10 minutes to the 403 and 5 minutes to Brant City Centre where you will find local shops, great restaurants, parks and so much more! Come and join in on all of the fun that Brant County has to offer. Book your showing today! (id:35660)
4400 Millcroft Park Drive, Unit #34
Burlington, Ontario
Welcome Home to Millcroft's Villa Grand, a quiet, well maintained complex close to lots of amenities including Millcroft Golf and Country Club, parks, restaurants, shopping and easy highway access. This FABULOUS END UNIT, Raised BUNGALOW Townhome with a Double Garage boasts a very versatile floor plan. Entry level has a bedroom and bathroom perfect for someone with mobility challenges or would also be a great work from home space. A few short steps up to the bright, spacious, open concept great room with vaulted ceilings, hardwood floors, big windows, lovely kitchen featuring lots of maple cabinetry, granite counters, ample space for dining and walkout to deck and rear yard. Primary suite with full ensuite! Head down a few short steps to some more amazing living space, a super spacious recreation room which includes above grade windows, and gas fireplace as well as another large bedroom and bathroom extending your living space....great for in-law, teen or out of town guests looking for privacy. Last level of this town has the utilities and plenty of storage. Other features include but not limited to....fenced rear yard not commonly found in townhomes, lawn sprinkler system, garage has extra storage and epoxy covering on floor. Freehold on a condo road, Low Condo Fee. Roof Shingles approx 2015. Furnace approx 2011. (id:35660)
4040 Upper Middle Road, Unit #417
Burlington, Ontario
Welcome to this remarkable Penthouse condo featuring 2 bedrooms, 2 FULL bathrooms, and 10-foot ceilings - a unique offering at Park City Condos! Enjoy the spacious foyer, perfect for a workstation or den. The open kitchen, dining, and living areas offer stunning views and abundant natural light. Entertain effortlessly in the stylish kitchen with built-in appliances. Retreat to the primary bedroom with floor-to-ceiling windows and a walk-in closet. Additional highlights include a second bedroom with double closet, granite countertops in the main bathroom, in-suite laundry, owned parking and locker, bike storage, party room, and access to greenspace. The building is heated and cooled with Geothermal Technology, keeping costs low (incl in fees) * "other" is balcony. (id:35660)
106 Parkwood Crescent
Hamilton, Ontario
Welcome to this quality-built Robinson 4 bedroom home situated on a premium 50' lot. Prime location just minutes away from Limeridge Mall, the Lincoln Alexander Parkway, schools, transit, parks, and all amenities. With a touch of imagination and a fresh coat of paint, this home offers endless opportunities to customize and make it your own. New furnace and roof shingles replaced in 2020. Whether you're a first-time buyer looking to put your stamp on a property or an investor seeking a prime opportunity, don't miss out on this gem. Schedule your viewing today and unlock the potential of this wonderful home! (id:35660)
3759 #3 Highway
Hagersville, Ontario
Welcome home! Renovated Century Farmhouse, where character and charm meets modern living! Nestled in a quiet and desirable area on 0.92AC in rural outskirts of Hagersville surrounded by farmland and mature treed setting. Step inside and be greeted by the warmth of the abundance of natural light and desirable open concept floor plan. With approx. 1800sqft of living space there's ample room for everyone to unwind, entertain, and spend time together. The heart of the home lies in the spacious kitchen complete with stone counter tops, a large island, and stainless-steel appliances. Main floor also features a renovated 3pc bathroom, spacious living room, dining space and convenient laundry/mud room. Second levels offers 3 bedrooms and a renovated 4pc bathroom Once you walk out to the expansive yard, you’ll not only enjoy the peace and tranquility but great entertainment amenities such as fire pit, lovely large gazebo perfect to relax and sip your morning coffee or gather in the evening to watch some outdoor movies. This property also features a detached garage, parking for up to 10 vehicles, hydro one updated from road to house, custom blinds in bedrooms/bathrooms and living room, laminate flooring throughout water pump and updated 200amp. Don’t miss this amazing opportunity to live in this beautiful community approx. 30mins to Hamilton/Dunnville/Simcoe, 15mins to Lake Erie/Grand River. (id:35660)
36 Nature Line
Lowbanks, Ontario
This little Lake Erie home has everything you need! Solid 825 square foot one storey home on massive fenced 100x100ft lot with detached garage has a partial lake view, and no neighbours across the street. Entrance into large living room with hardwood floors and bright bay window plus cozy propane fireplace. Two bedrooms, both with closets, 4 piece bath, dining room which could be a third bedroom, plus an amazingly functional kitchen with all the appliances in this space including fridge, stove, dishwasher, washer, dryer and microwave! Clean white cabinetry in both bathroom and kitchen. The home is clad in durable vinyl siding, and a steel roof. Large yard is untouched and waiting for all the "stuff" a lake erie cottage should have! Detached garage and shed for storage. Lots of parking. Located close to Rock Point provincial park - great walking trails and beach access. Includes ROW to the lake as well. Amazing investment property, or get out of the city and live year round in this affordable home! Immediate closing available! (id:35660)
1521 Upper Ottawa Street, Unit #4
Hamilton, Ontario
Excellent High traffic exposure professional office approx 1250 sq ft .Ideal for medical, accountant, law, perfect for retail or service and many other uses .Large reception plus 4 private offices and kitchenette .Great high visibility location. Brand new rooftop heating air system transferable warranty. Lots of parking. Don’t miss this one! (id:35660)
2466 Highway 24
Townsend, Ontario
The Vendor is selling the property under the Power of Sale provisions in its mortgage. The seller urgently needs to sell, and it will be sold "as is." Originally purchased in 2020 for $2,550,000, this property offers several attractive features: 66,000 square feet of glass greenhouses. Two insulated, concreted barns totaling 5,252 square feet with load docks. Fully renovated house with 3 washrooms and 7 bedrooms. Situated in a rural community near Simcoe's city center and on Highway 24. Covers 5.65 acres with 2 natural gas boilers, an irrigation pond, and 3-phase hydro. High-speed internet and a telephone line at the roadside. Approximately 2 acres of open land with rich sandy loam soil. Ideal for various crops and gardening ventures. Includes loading docks for convenient inventory management. Less than 1 hour to Hamilton and 2 hours to Toronto. Note: Special crop business is prohibited. Take action now before it's too late! (id:35660)
2466 Highway 24
Townsend, Ontario
The Vendor is selling the property under the Power of Sale provisions in its mortgage. The seller urgently needs to sell, and it will be sold "as is." Originally purchased in 2020 for $2,550,000, this property offers several attractive features: 66,000 square feet of glass greenhouses. Two insulated, concreted barns totaling 5,252 square feet with load docks. Fully renovated house with 3 washrooms and 7 bedrooms. Situated in a rural community near Simcoe's city center and on Highway 24. Covers 5.65 acres with 2 natural gas boilers, an irrigation pond, and 3-phase hydro. High-speed internet and a telephone line at the roadside. Approximately 2 acres of open land with rich sandy loam soil. Ideal for various crops and gardening ventures. Includes loading docks for convenient inventory management. Less than 1 hour to Hamilton and 2 hours to Toronto. Note: Special crop business is prohibited. Take action now before it's too late! (id:35660)
44 Ohara Lane
Ancaster, Ontario
This stunning three-bedroom townhouse boasts an abundance of natural light, freshly painted walls, and a charming concrete patio in the backyard. Nestled within the sought-after Meadowlands of Ancaster, it offers a private fenced backyard, ideal for relaxation and entertaining. Conveniently located near schools, shopping centers, the 403 highway, and various amenities. (id:35660)
45 Williamson Drive
Caledonia, Ontario
Nestled on a .39-acre lot, this two-storey Cape Cod style home offers panoramic views of the majestic Grand River. Step inside to discover a spacious 4-bedroom, 3-bathroom layout spanning 2767 sq’. The main floor offers: a formal living room with coffered ceiling & French doors; a sophisticated dining room adorned with wainscoting; a large eat-in kitchen, boasting a charming bay window that overlooks the expansive backyard; a large family room, complete with a gas fireplace & convenient walk-out access to the backyard; powder room & laundry room with sink and garage entry. Ascending the grand solid wood staircase to the 2nd floor, you'll discover two spacious primary bedrooms, each offering its own unique retreat. The rear-facing primary bedroom boasts sweeping views of the Grand River, a gas fireplace, bay window with built-in seating & two closets. The 2nd primary bedroom features a 4-piece ensuite, skylight & walk-in closet. Two additional generously-sized bedrooms, a large main 5-piece bathroom, with skylight & separate soaker tub & hallway w/ skylight completes this floor. Outside, the property is adorned with gorgeous mature landscaping, creating a tranquil oasis to unwind and recharge. Parking is never an issue with space for 9 vehicles on the concrete driveway, in addition to the two-car garage. Notable features and upgrades include: a durable metal roof; California shutters; hardwood floors; upgraded windows and doors; gas range, crown moulding & no rentals. (id:35660)
865-871-873 King Street E
Hamilton, Ontario
Located in downtown Hamilton, this versatile multi-use building is a fantastic opportunity for both business and residential purposes. With its prime location, it's a gem for investors and entrepreneurs. The two front commercial units facing the main street provide excellent visibility and foot traffic potential. The commercial units also extend into professional office spaces to the back, offering ample room for businesses to thrive. In the rear of the building, there are three spacious residential units designed for comfortable living, attracting potential tenants. This mix of commercial and residential spaces provides multiple income streams for savvy investors, promising solid returns from this attractive and well-maintained property. Full appraisal report is available upon serious inquiry. ***EXTRAS***VTB available to qualified buyers (id:35660)
865/871/873 King Street E
Hamilton, Ontario
Located in downtown Hamilton, this versatile multi-use building is a fantastic opportunity for both business and residential purposes. With its prime location, it's a gem for investors and entrepreneurs. The two front commercial units facing the main street provide excellent visibility and foot traffic potential. The commercial units also extend into professional office spaces to the back, offering ample room for businesses to thrive. In the rear of the building, there are three spacious residential units designed for comfortable living, attracting potential tenants. This mix of commercial and residential spaces provides multiple income streams for savvy investors, promising solid returns from this attractive and well-maintained property. Full appraisal report is available upon serious inquiry. ***EXTRAS***VTB available to qualified buyers (id:35660)
86 Markson Crescent
Hamilton, Ontario
Welcome to 86 Markson Crescent in the Lisgar community of the Hamilton Mountain. Step into the warm embrace of a home where every detail resonates with the echoes of generations past. Lovingly cared for and meticulously maintained, this vintage charmer offers a sanctuary for multigenerational living, complete with in-law suite. With its vintage charm, this homestead has not only stood the test of time but has also been thoughtfully updated to meet the needs of modern living. All the essential elements have been attended to, including waterproofing, updated shingles and windows, furnace and air conditioning. From the immaculate hardwood floors, the beautiful brick fireplace, to the spacious kitchen floor plan and the large backyard for children to play or to entertain friends or family, this home has something for everyone. (id:35660)
233 Elizabeth Street
Guelph, Ontario
Set in the heart of a thriving community in Guelph, this beautifully updated, legal 2-unit bungalow is an investment waiting to happen. Watch your equity soar while simultaneously reaping the benefits of rental income or providing a haven for your extended family. Recent updates include refreshed kitchens, updated plumbing fixtures, new main floor vinyl flooring, new eavestrough system along with 50 year transferrable warranty, new storm door, freshly painted throughout, updated plumbing, and more. Located near many amenities, major transportation routes, bus stops and schools, this property offers unbeatable convenience. Plus, the prestigious Mico Valeriote Park is practically in your backyard. The detached garage is ready to be transformed into the workshop or storage space of your dreams. Both floors boast 3 bedrooms, their own kitchens, living areas, and separate laundry facilities, complete with separate entrances for maximum privacy and ease. And don't forget, the main floor and lower-level have separate hydro utilities, ensuring efficiency and independence for all. With the convenience of downtown Guelph mere moments away and the University of Guelph just a five-minute commute, you'll be at the center of it all. Indulge in the vibrant culinary scene, with trendy restaurants and distilleries dotting the neighborhood. With its potential for both personal enjoyment and financial gain, this property is a savvy investor's dream. (id:35660)
25 Richdale Drive
Hamilton, Ontario
What Moves You? toney Creek Mountain Gem: 4-Bedroom Home with Backyard Oasis. Welcome to this lovingly cared-for 4-bedroom home nestled at the end of a tranquil street on Stoney Creek Mountain. Backing onto the scenic Eramosa Karst, this property offers a harmonious blend of comfort and natural beauty. Key Features: Spacious Living: With over 2500 square feet of living space, this home provides room for everyone. Unfinished Basement: The full unfinished basement awaits your creative touch—design and build to your heart’s desire. Outdoor Retreat: A concrete front drive leads to a rear patio encircling an inviting inground pool. Lounging in the backyard oasis is made even better with a retractable awning providing shade. Lush Landscape: Inground sprinklers ensure the lush landscape is well-maintained, including one of the biggest and most gorgeous Christmas Trees in Hamilton gracing the front lawn. Stellar Neighborhood: Enjoy the company of long-term residents in this highly sought-after area where listings are a rarity. Richdale Opportunity: Don’t miss your chance to move to Richdale — schedule an in-person tour or explore the 3D Virtual Tour online at your convenience. This property is more than a house; it’s a lifestyle waiting for you. Contact us today to make it yours! (id:35660)
44 Tara Court
Stoney Creek, Ontario
Welcome to 44 Tara Court! This solid brick raised ranch is located on a very large pie shaped lot nestled under the Escarpment. The Davis Creek community offers many parks including Veevers Park with a splash pad, Greenhill Park & Father Sean O'Sullivan Memorial Park. The main floor has been completely separated from the in-law suite (can be easily opened back up). This home is perfect for 2 families! This 3+1 bedroom home has two kitchens, 2 laundry, 2 full bathrooms and has been tastefully renovated over the last few years. New furnace and heat pump (2024). (id:35660)
14 Homewood Avenue
Hamilton, Ontario
Creative Living opportunity. Impressive 2 unit property, located in desireable Kirkendall area boasts almost 5000 sq. ft. of interior Charm and Luxury. A truly exceptional property from the fabulous front porch to the solitude of the luscious fully fenced, back yard with modern lighting and outdoor kitchen. The Sellers have maticulously maintained, tastefully upgraded, and owner occupied the home for over 20 yrs. Some of the many features include a detatched 2 car carriage house, (possible SDU) 4 car driveway prkg and electric charger. The stunning Upper Unit family home has 4 bedrooms, beautiful open concept LR/DR, custom cabinets, upscale lighting, shutters throughout. Cozy family room off eat in kitchen, walk in pantry and outdoor upper deck. Lower Unit presently used as home office is loaded with charm and character and it is complete with all the existing features of a 2 bedroom residence (ready for rental or added family suite). Features include Pocket doors that separate large LR/ DR. Family room just off eat in kitchen ,pantry room, washer/dryer (rough in) sliding door to back yard. Each unit has a separate unique private entrance. Basement is spacious, dry and super clean with 2 pce modern bath, Wine Cellar, Plenty of room for storage,and great space for your own private gym. Pride of ownership is evident throughout. Must see to fully appreciate. Outstanding property. (id:35660)
81 Mill Street N
Waterdown, Ontario
Welcome to an exquisite home in the heart of Downtown Waterdown. This century home, with meticulous attention to detail, preservation of its heritage and original charm stands as a testament to timeless elegance. Upon entering, you are greeted by the seamless blend of original craftsmanship and modern amenities. Enjoy a grande formal dining room, keeping room with original pocket door and electric fp, custom kitchen with granite counters/backsplash, island with ample seating, chef’s appliances + beverage centre and built in microwave accompanied with another seating area surrounded by windows with views of the rear yard. Main floor laundry and pantry. Upstairs you will find the primary bedroom includes an ensuite + walk in closet, while another bedroom also features its own private ensuite, plus 2 other bedrooms and a bathroom with glass shower. A family room addition featuring the original front gothic window and replica stone completes the upper level. From the carefully restored baseboards to the hand-distressed wide plank wood floors, every element exudes charm and sophistication.Custom trim work, shutters, crown moulding, built in closets and chair-rail accentuates the character of each space adding a touch of nostalgia.Outside discover a professionally landscaped oasis featuring a pool, custom gas fire pit and a thoughtfully designed patio with wrought iron accents that creates the perfect ambiance for entertaining. Located near all of your favourite places and parks! (id:35660)
15 Lorraine Drive
Hamilton, Ontario
Welcome to 15 Lorraine Dr. This all brick bungalow has plenty to offer and is located in a family friendly East Mountain neighborhood. Main floor features a good sized living room with loads of windows letting in all the natural sunlight, updated kitchen with white cabinets, SS appliances and quartz countertops, primary bedroom, 2 additional bedrooms one currently being used as an office, laundry and 4 piece bath. Lower level is set up as an inlaw suite complete with a living room and gas fireplace, bedroom area, kitchenette, laundry and 4 pc bath. Perfect to live in one and rent out the other to offset your mortgage as both have separate entrances. Backyard is fenced and the perfect size for entertaining your large family or friends. Detached garage and parking for approx 6 cars. Updates include kitchen (2022), Main lvl flooring (2022) Laundry on main (2022), Kitchenette Lower lvl (2022) Close to schools, parks, shopping and minutes to hwy access. Get in quick as this won't last long!! (id:35660)
116 Sunrise Drive
Hamilton, Ontario
Updated bungalow nestled in the highly sought-after East Hamilton neighborhood! Minutes to historic downtown Stoney Creek and escarpment trails. Situated on a generous corner lot with mature trees, this well-maintained brick home boasts 2239SF of total finished living space, a freshly painted interior and newly refinished hardwood floors (2024) that shine throughout. Step into the inviting living area flooded with natural light and discover a stunning, brand-new kitchen featuring vinyl flooring, sleek white cabinetry, a stylish herringbone tile backsplash, and pristine quartz countertops, all updated in 2024 alongside new LG appliances. This home offers three cozy bedrooms on the main floor, each with beautifully refinished hardwood floors, and 4-piece bathroom. The lower level presents great potential for an in-law suite, including a separate entrance, a partially finished space with a 3-piece bathroom, and versatile rooms that could serve as a family area, office, or lounge. Ideal for families, this property is within walking distance to schools, parks, and public transit, with easy access to the QEW via the nearby Redhill Expressway. Additional features include ample driveway parking for four cars, significant updates include a new roof and furnace in 2020, updated eavestroughs with leaf filters in 2021, and totally re-done walkways in 2018. Don't miss out on this gem! (id:35660)
159 Rosedale Avenue
Hamilton, Ontario
Introducing a breathtaking two-storey family haven nestled in coveted Rosedale, offering picturesque views of the Escarpment. This meticulously renovated unique gem boasts 4+1 bedrooms, 3.5 bathrooms, and a generous 2,366 sq ft above-grade space with an additional 654 sq ft in the finished basement. Every detail exudes modern elegance, from the open-concept layout designed for seamless entertaining to the inviting living room featuring a gas fireplace and abundant natural light. The gourmet kitchen is a culinary enthusiast's delight, showcasing a vast island with a solid maple countertop, quartz countertops, and stainless steel appliances. Enter the family through the rustic sliding barn door and custom built-in entertainment unit. Retreat to the primary suite with a walk-in closet and a spa-like en-suite bath boasting a double sink vanity and a luxurious shower. The finished basement, with a separate entrance, offers potential for an in-law suite. Outside, enjoy the expansive covered deck with a built-in hot tub and a fully fenced yard, complete with a kids playhouse/storage shed. The detached garage has hydro and built-in shelving. Recent upgrades include windows, furnace, a/c, driveway, electrical service, roof shingles. This turnkey home promises comfort and style for years to come. Ideal location with walking distance to shopping, parks, schools, King's Forest Golf Club, and the beautiful Rail Trail and Bruce Trail. Minutes to Red Hill Valley and Highway Access. (id:35660)
2170 Marine Drive, Unit #1901
Oakville, Ontario
Experience luxury living at its finest in this elegant 1830 SF corner suite in the prestigious Ennisclare II On the Lake. This elegant 2-bedroom + den enjoys unobstructed and private views of Lake Ontario. Step into the spacious foyer which opens to the dining room and living room, a den and year-round solarium offers a cozy retreat to soak up the sun. The open concept living room and dining area are perfect for both entertaining and unwinding. Enjoy the upgraded kitchen with eat-in breakfast area, white cabinetry and quartz counter tops. A large master bedroom with yet more incredible views, ample closet space, an updated shower and vanity. Spacious second bedroom with a large window view and adjacent 4-piece bathroom. Convenient in-suite laundry and storage room. Two parking spaces and a big storage locker included. This luxury complex offers a 50-foot sky lit indoor pool, Japanese gardens set among 5 acres and wonderful recreational and social activities (Exercise, games, media, party rooms, tennis, sauna). 24-hour gatehouse security. Walk to everything:marina, waterside parks, trails, restaurants & shopping. No pets allowed. Condo fee includes: Insurance, Cable TV, A/C, Common elements, Internet, Hydro, parking, water. (id:35660)
61 Stewart Street
Mactier, Ontario
Year round living on Stewart Lake! Expansive and picturesque waterfront views with 125' shoreline offering a rock shelf and deeper water, with only a few stairs to the dock. Many sitting areas at the cottage and along the waterfront to enjoy the East view with family and friends. Level lot with easy access off the year round, municipal road to this well maintained 2 bedroom, 1 bath cottage, bunkie and newer two car garage. Many upgrades have been completed including newer floors, furnace and central air with a full feature sheet available for many more improvements. Need more room, the bunkie is perfect for overflow guests. Two car garage offers extra storage and has a separate electrical panel. Full municipal services and close to many amenities in Mactier offering a wonderful opportunity for your cottage enjoyment or year round living. Enjoy not only in the summer but a great winter retreat for snowmobiling, ATVs, cross country skiing or ice skating on the frozen lake. Great firepit area for warming up. You can have it all! New water heater (rental), new dual phase furnace, new industrial dehumidifier installed, new 1/2 hp sump pump. (id:35660)
109 Mcnab Street E
Port Dover, Ontario
Ideally located, Prime Port Dover Inlaw / Investment Opportunity. Offering an Extensively updated 2 bedroom 1.5 storey home and heated detached garage with totally separate, fully finished 1 bedroom, 1 bathroom apartment with vaulted ceilings & gorgeous wood accents allowing for perfect short term rental or in law suite / multi-generational home. Great curb appeal with vinyl sided exterior, paved driveway, steel roof, back covered porch / carport, & landscaping. The flowing interior layout of the home offers vaulted ceilings throughout with pine T&G accents, oak kitchen cabinetry, gorgeous living room, desired Mf bedroom, 4 pc Mf bathroom & laundry room. The upper level includes large second “loft style” bedroom. Upgrades in 2014 include majority of plumbing, electrical, flooring, fixtures, bathrooms, siding, roof, & more. Incredible location close to popular downtown Port Dover amenities, shopping, beach, marinas, parks, & schools. Ideal Investment for the first time Buyer, young family, or those looking to downsize. Beautifully updated & Attractively priced. Call today for your private viewing of this Perfect Port Dover Package! (id:35660)
381 Westwood Avenue
Crystal Beach, Ontario
Calling all Builders, Investors and Creative Home Buyers. This PRIME VACANT LOT is within a 3-minute walk to Bay Beach! LOCATION LOCATION LOCATION! THIS IS A FULLY SERVICED LOT with a 1 inch Copper Water Line and Sewer lateral installed from municipal road to inside property line. (Already paid for so you save $$$) Other utilities are available at municipal/lot lines such as gas, hydro, cable and telephone. This 37.7 feet wide X 90 feet deep lot/footprint can accommodate a home/cottage up to 1,650 sq ft, including a single car garage. (Drawings and Heat/Loss-Gain calcs can be negotiated). LIVE/WORK and Build your own exclusive oasis by enjoying the cottage lifestyle. Embrace this semi-private yet within close walking proximity to Crystal Beach. An exceptional opportunity to be at the heart of coastal living and watching captivating sunsets. Endless potential for personal use and/or future opportunity. Don't miss out on this future investment and prime location! (id:35660)
68 Swift Crescent
Cambridge, Ontario
Embrace serene living, backing onto lush greenspace and just mins from parks, the Grand River, schools, and a golf course. This stunning property offers a lifestyle of convenience and beauty with landscaping and hardscaping (2022) including retaining wall and walkway. Step inside to a bright, open concept foyer that flows seamlessly into the living/dining area, featuring large windows that fill the space with natural light. The main level is perfected with remote-controlled shades, hardwood and tile flooring, and an accessible laundry room. The kitchen will inspire you with custom cabinetry, stainless steel appliances, an island, breakfast bar, designer lighting, and a chic backsplash. Entertain or unwind in the great room, boasting soaring ceilings, a cozy gas fireplace, and a views of the greenspace. The main level extends outdoors to a private, fully fenced yard with patio, mature cedar trees and retractable awning. The upper level includes a generous primary suite with a walk-in closet and a luxurious 4-piece ensuite, along with three additional bedrooms and a well-appointed bathroom. The finished lower level provides ample entertainment and work-from-home options with a family room, rec room, fitness room, office, 3 PC Bathroom and extensive storage. Recent updates to the roof, furnace, and A/C (2018) assure peace of mind. A true sanctuary that combines modern living with nature's touch. Come see why this should be your next home! (id:35660)
33 Rockwood Avenue
St. Catharines, Ontario
33 Rockwood Avenue represents a unique medium-density infill development opportunity. The vendor have assembled over the course of time five properties which as resulted in a fantastic 0.97 acre site now has site plan approval for a 3-story, 35-unit (17 twobed/ two-bath units which are about 900 sf on average and 18 one-bed/one-bath units which are about 625 sf on average, with all units featuring additional den space) condo building but would make great purpose built rental project. The building comprises 36,177 square feet of gross floor area, offering a potential developer a comparatively quick “to market” time horizon in an established residential neighborhood. An abundance of excellent amenities and lifestyle features within walking distance make this site desirable for condo buyers and tenants. (id:35660)
17 King Street E, Unit #604
Dundas, Ontario
PENTHOUSE CONDO UNIT WITH 2 LARGE BEDROOMS, 2 FULL BATHROOMS, EAT-IN KITCHEN, LIVING/DINING ROOM COMBO AND IN-SUITE LAUNDRY. PROPERTY BEING SOLD "AS IS, WHERE IS." (id:35660)
64 Shawbridge Court
Stoney Creek, Ontario
ELEGANT & SOPHISTICATED, BRAND NEW ROSEHAVEN BUILD … Spacious, all-brick “CABERNET” model, 2-storey, 4 bedroom, 4 bathroom, 2,695 sq ft family home at 64 Shawbridge Court. Nestled on a PREMIUM LOT in the SOLD OUT “On The Ridge” development on the Stoney Creek mountain, this home is sure to impress with over $300,000 in UPGRADES! Soaring 9’ ceilings on all levels (including basement!), French Provincial & Traditional architecture details, imported ceramic flooring, wide plank engineered hardwood flooring, stone kitchen counter tops, freestanding tub in primary ensuite, 200-amp service, Rough-in for EVC station, BBQ gas line to rear of home, cold cellar, oak stair treads & SO MUCH MORE! WALKING DISTANCE to several elementary schools & Saltfleet District High school, and ideally located near major entertainment like Cineplex Movie Theatre, Splitsville Bowling Alley, Mohawk 4-Ice Sports Centre + EASY HWY ACCESS to The LINC & Redhill. All amenities including shopping, trendy restaurants, and public transit nearby. CONVENIENT & LUXURIOUS LIVING for the whole family in this UPSCALE, brand-new build! Construction is on track to meet August 28th closing date - perfectly timed to get the family settled in before school! *Room sizes approximate. (id:35660)
10 Shady Lane
Nanticoke, Ontario
Experience Lakeside Bliss Nestled beside the serene waters, Shelter Cove promises the allure of lakeside living within the secured confines of a gated community, just a stone's throw away from the charming village of Selkirk, Ontario. Dive into modern comforts with this recently constructed, tailor-made prefabricated residence boasting three spacious bedrooms. The heart of this home lies in its state-of-the-art kitchen, adorned with stainless steel appliances, seamlessly flowing into the primary bedroom. Here, luxury meets functionality with a meticulously designed ensuite and a generous walk-in closet. For those captivated by the call of the sea, boat slips await, offering seamless access to the expansive Lake Erie. Embrace the outdoors as you step onto one of the three bespoke decks, letting the gentle lakeside zephyrs soothe your senses. But the allure doesn't end at the doorstep. Dive into communal pleasures with a dedicated dog park for your furry friends. (id:35660)
40 Zinfandel Drive, Unit #57
Stoney Creek, Ontario
Welcome to Unit 57, 40 Zinfandel Drive in Winona! This contemporary interior unit townhome, crafted by DiCenzo Homes - it is modern living at its finest. Boasting 3 bedrooms and 2.5 bathrooms, this property seamlessly blends stylish design with functional living spaces. Step into the heart of the home, where an inviting kitchen awaits. Featuring extended height upper cabinets, a breakfast bar on the island adorned with quartz countertops, and all new appliances, this space is just perfect! The open concept living room, complete with a cozy fireplace, offers a warm and welcoming ambiance. Convenience meets comfort with one bedroom located on the main floor, providing flexibility, while two additional bedrooms await upstairs. The primary bedroom is a sanctuary unto itself, boasting his & hers closets and an elegant 3-piece ensuite. Every detail has been meticulously considered, including quartz countertops in all the bathrooms, oak staircase, vinyl plank flooring on the ground and main floor. Parking is a breeze with a 1 car garage and an additional 1 car driveway. Enjoy breathtaking views of the Niagara escarpment from the comfort of your home, offering a serene backdrop to everyday life. Conveniently located close to highways, schools, parks, waterfront, trails, and all shopping amenities, this property offers the perfect blend of modern luxury and practical convenience. (id:35660)
134 Olive Street
Grimsby, Ontario
Experience INCREDIBLE GRIMSBY lakeside living!! PREMIUM RARE LOCATION WITH PANORAMIC VIEWS OF LAKE ONTARIO FROM BURLINGTON TO TORONTO SKYLINE with FULL RIPARIAN RIGHTS. Moments away from QEW & all amenities!! This residence transcends beyond being a home, it embodies a lifestyle of contemporary luxury & relaxation. An abundance of 2 storey windows brings in the daytime picturesque backdrop, & spectacular illuminated night skyline. Meticulous attention to detail defines every corner, seamlessly blending function & style in over 6,000 sq. ft of living space. Noteworthy features include both an in-law suite & nanny suite with separate entrances. This distinctive design offers flexibility & privacy, accommodating diverse living arrangements or potential income-generating opportunities. Step into your private haven of a spacious pool & entertainment sized level grass backyard. Take the stairs to the lower boardwalk, park your boat, bring a kayak, the possibilities are endless. This home offers a UNIQUE custom design with EVERY room having a captivating view of the lake (exception nanny suite), ensuring your dream home & property in Grimsby is an embodiment of both nature & serenity. (id:35660)
66 Upper Walker Avenue
Stoney Creek, Ontario
Nestled on the plateau of the escarpment in the heart of vibrant Old Stoney Creek Conveniently located, take a nature walk among the trees in the escarpment or take a walk to fine restaurants and shops. Whether you're strolling through the trees or exploring the nearby restaurants and shops, there's always something to enjoy. The kitchen island serves as a functional centerpiece, making it easy to prepare meals while engaging with guests. Hardwood floors add warmth to the dining area and living room, creating a cozy atmosphere. Large bright kitchen with garden doors to the beautifully landscaped yard. The main floor offers versatility with a bedroom currently used as an office, along with a full bath, making it an ideal setup for those who prefer to avoid stairs. Upstairs, two bedrooms with hardwood floors offer comfortable living space, complemented by a convenient 2-piece bathroom. . Cozy Finished lower level with a Full 3pc bath. Enjoy the tranquil setting with views of the escarpment from the two tiered deck or from the hot tub with the added luxury of a hot tub for relaxation, complete with recent updates for peace of mind. ( new pump 2020 and new cover in 2023) (id:35660)
55 Tom Brown Drive, Unit #6
Paris, Ontario
Sought after Brand New community coming to the charming town of Paris by Losani Homes. Just Released! Stunning Modern Farmhouse inspired Three Bedroom plus Den, two & 1/2 bath Freehold Townhome with garage and backyard. Quartz countertops in Kitchen, extended height upper cabinets, undermounted sink, luxury vinyl plank flooring on the main level. Main floor powder room. Walk out to your private backyard. Avoid the elements by entering through inside entry from the garage. Home monitoring package. Purchase now and Sit back and wait for your brand New Home "To Be Built" in the hidden gem community of Paris. Completion Expected for End of August of 2024. Minutes to the 403 with easy access. Close proximity to the new Brant Sports Complex. Minutes to the picturesque downtown, Grand River, local shops, craft brewery and restaurants. (id:35660)
55 Tom Brown Drive, Unit #67
Paris, Ontario
Sought after new community coming to the hidden gem of Paris by Losani Homes. Make this beautiful community of Paris nestled along the Grand river surrounded by nature and close to the 403 your new neighbourhood. Just Released! Modern Farmhouse inspired Townhome. To be Built Closing end of October 2024. 3 Bedrooms plus Den. Quartz countertop in the kitchen, luxury vinyl plank flooring on the main level, extended height cabinets undermounted sink and powder room. Walk out to your private deck for the morning coffee directly off the dinette area. Primary bedroom with ensuite with a glass shower and an additional 2 bedrooms & main bathroom. Enter through the front door or convenient inside entry from the garage. Sit back and await for your brand new home "To Be Built" in the charming town and community of Paris. (id:35660)
76 Monarch Park Drive
St. Catharines, Ontario
This beautiful raised ranch bungalow offers a blend of convenience, modernity, and the tranquility of backing onto a park, creating an idyllic living environment. Upon entering, you're welcomed into the main living area, with an open concept layout that seamlessly connects the living room, dining area, and kitchen. Large windows flood the space with natural light, while offering picturesque views of the parkland beyond, creating a serene ambiance throughout the day. The kitchen serves as the heart of the home, boasting modern appliances, ample storage, a large centre island and stylish countertops. Whether you're preparing a gourmet meal or enjoying a casual breakfast, this space is both functional and inviting. This home also features a versatile lower level that could easily be converted into an in-law suite or a separate living area. With its own entrance, living area, bedroom, bathroom, and potentially a kitchenette (roughed in), this space offers endless possibilities for extended family, guests, or even rental income. Outside you will find a little slice of paradise compete with a covered patio, luxury 8 person hot tub, BBQ gazebo, shed and meticulously manicured gardens. You won't want to miss this beautiful home! Book your private showing today. (id:35660)
106 Concession 14 Walpole Road
Hagersville, Ontario
Desirable 8.09 acre multi-purpose property located minutes west of the Haldimand County Hamlet of Springvale enjoying 992.95ft of frontage on paved secondary road - relaxing 30-40 min commute to Hamilton, Brantford & Hwy 403 - central to Hagersville, Jarvis/Townsend, Simcoe and Waterford. The relatively flat, rectangular parcel consists of mostly open land w/intermittent stands of mature pines, hardwoods & natural foliage dotted thru-out ensuring peaceful, natural setting! Incs a derelict 1875 built 762sf residential dwelling, 238sf basement & drilled well - plus 1986 built 3200sf metal clad Quonset building with hydro. The dwelling is not habitable; however, it is important to note the dwelling is still recognized by MPAC & Haldimand County which should negate developmental/lot levie fees for potential future new home construction. Incs gated entry leading to large, solid aggregate parking compound - as the property was formerly used for a Trucker’s yard. Buyer/Buyer’s Lawyer to verify future permitted use(s). Property sold in “AS IS-WHERE IS” condition. Attractive amount of acres allows for small Hobby Farm - or - ideal venue for Trucker, Landscaper, Hobbyist - or - the “PERFECT” place to build your personal “COUNTRY ESTATE”. (id:35660)
155 Garside Avenue N
Hamilton, Ontario
Really sharp 3 Bedroom starter home in great east end location! The extensive renovations incorporate many interesting elements such as cool built-ins, beamed ceiling, millwork and gorgeous pine plank floors. Beautifully landscaped yard and close to Centre Mall, QEW and all amenities. Buyer to verify taxes due to cyber attack. Room sizes approx. (id:35660)
43 Viking Drive
Binbrook, Ontario
Gorgeous freehold townhouse nestled in a welcoming family-oriented community, boasting easy access to schools and parks! Step into the main floor featuring a seamless open-concept living space, a convenient two-piece bathroom, in-suite laundry, and a modern eat-in kitchen complete with stainless steel appliances. Enjoy the added luxury of a private balcony. Upstairs, discover two generously sized bedrooms alongside a pristine four-piece bathroom. The ground level presents a versatile bonus room, ideal for a home office, gym, or potential third bedroom, with a walk-out leading to a private, low-maintenance backyard. Indulge in the seamless blend of comfort, and convenience offered by this stunning townhouse! (id:35660)
95 Glenmount Avenue
Hamilton, Ontario
GREAT OPPORTUNITY TO OWN THIS WELL MAINTAINED 4+2 BEDROOM HOUSE WITHIN WALKING DISTANCE TO MCMASTER UNIVERSITY AND HOSPITAL. 1.5 CAR GARAGE AND LONG DRIVEWAY. BACKING INTO RAIL TRAIL.2 KITCHEN ,2 BATH W/ SEPATRATE ENTRANCE TO BASEMENT. A SHORT WALK TO GREAT PARKS, ALL SHOPPING AND RESTAURANT AMENITIES. EASY ACCESS TO PUBLIC TRANSIT AND HIGHWAY 403. (id:35660)
16 Concord Place, Unit #124
Grimsby, Ontario
Live by the water in this popular AQUAZUL WATERFRONT CONDOMINIUMS located in beautiful Grimsby on the Lake. Spectacular 1 Bedroom open concept floor plan. Conveniently located unit near elevators and direct access to the private outside common area and parking - makes a grocery day a breeze. Stunning unit available for immediate possession. Modern finish, Safety 10 mill security film on all floor to ceiling WINDOWS. In-suite laundry. 593Sq.Ft. as per builder specs (477 units + 116 enhanced patio). Underground Parking spot A401, Locker on 3rd floor unit 304. Ideal for professionals, commuters with quick QEW access located directly across from proposed GO Train Station. Show 10++. Live a life of luxury with resort inspired amenities including 24/7 security, Pool, covered cabanas, built in BBQs, gym, theatre, billiards, party room. HVAC rental ap. $65 per month. RSA (id:35660)

Tibor Olha
SALES REPRESENTATIVE

