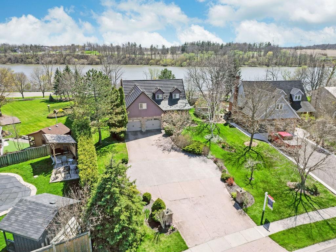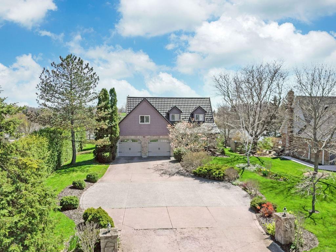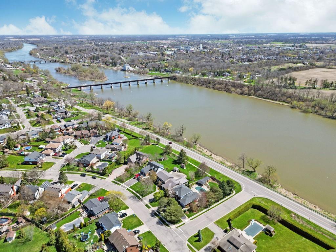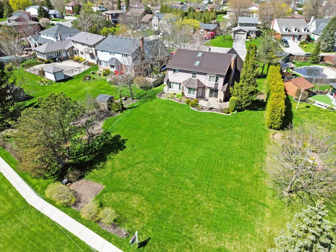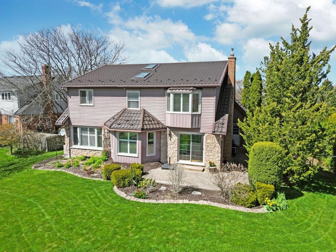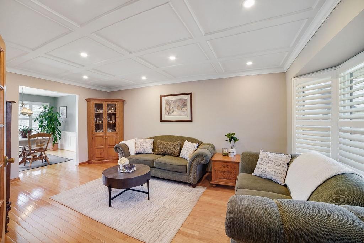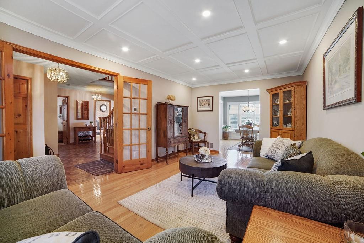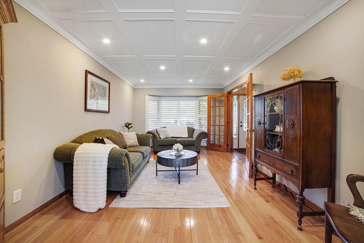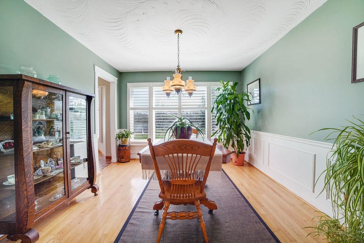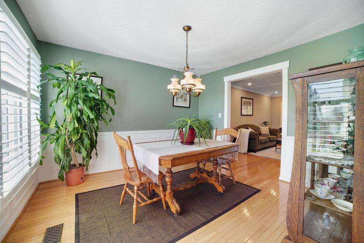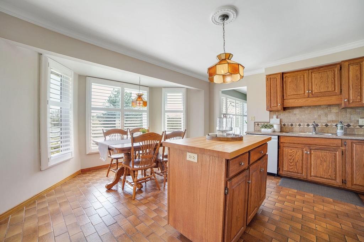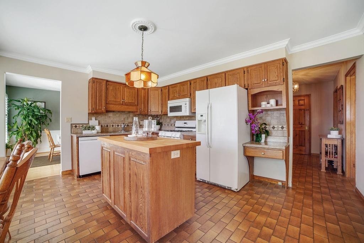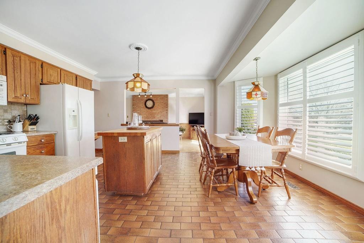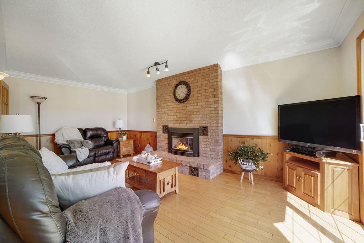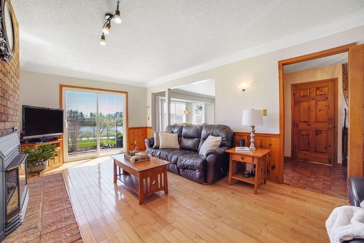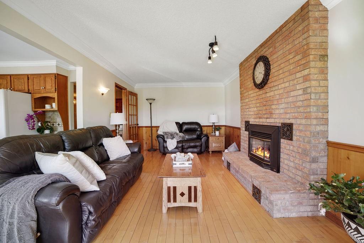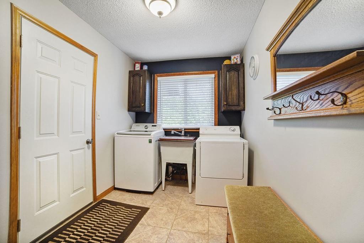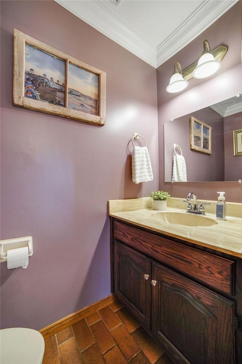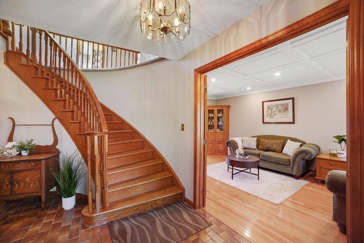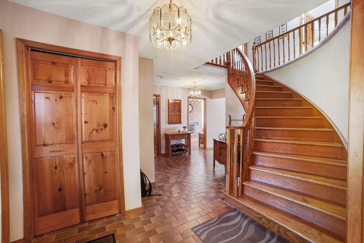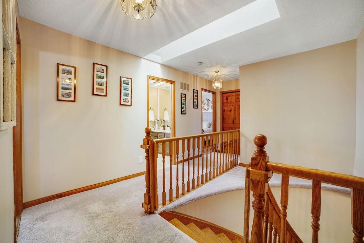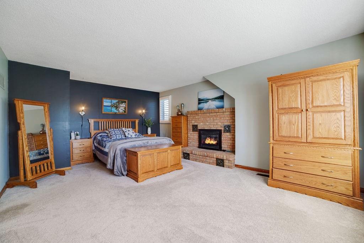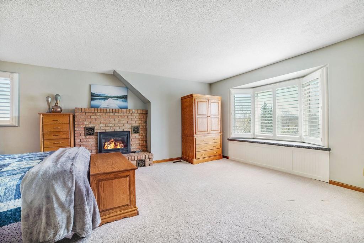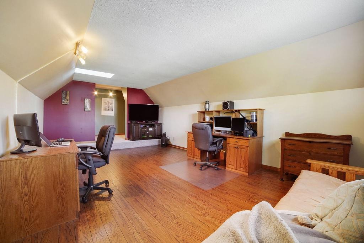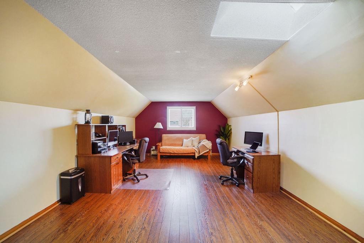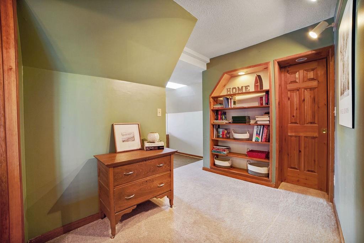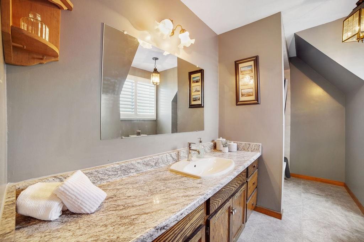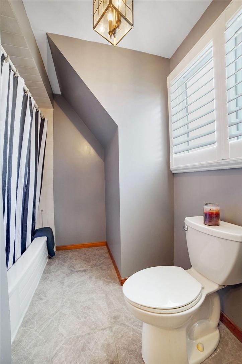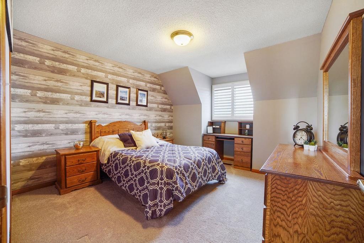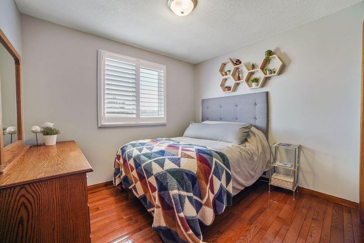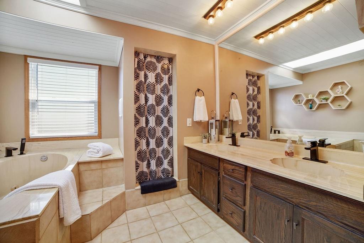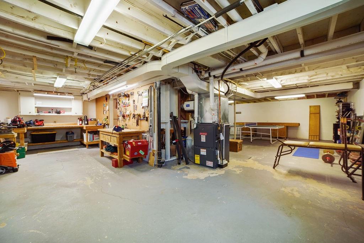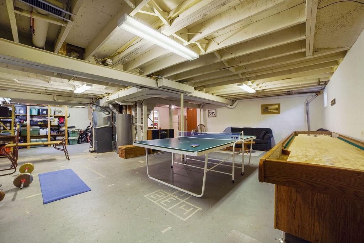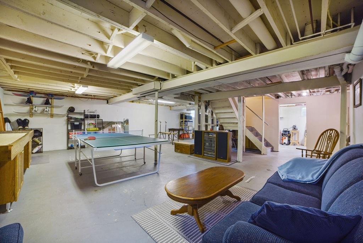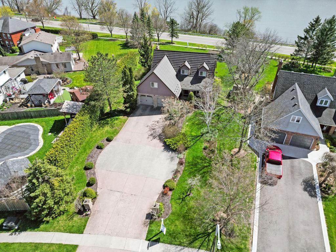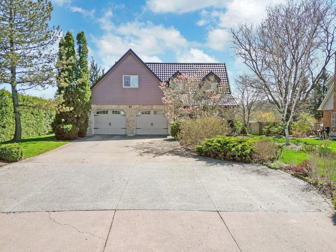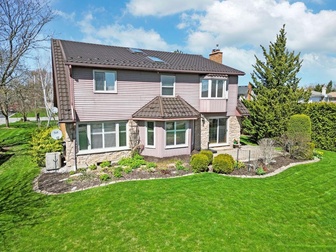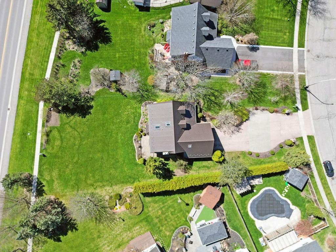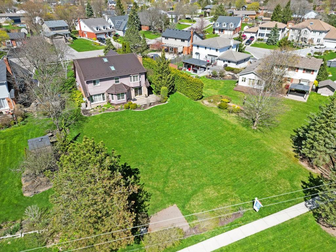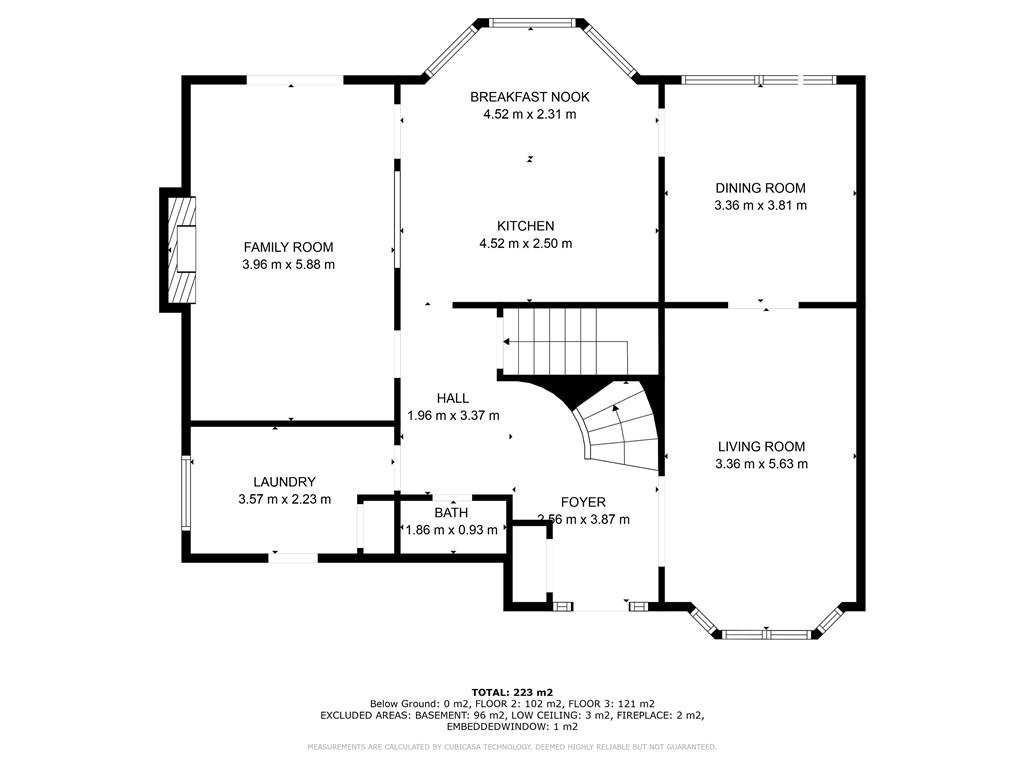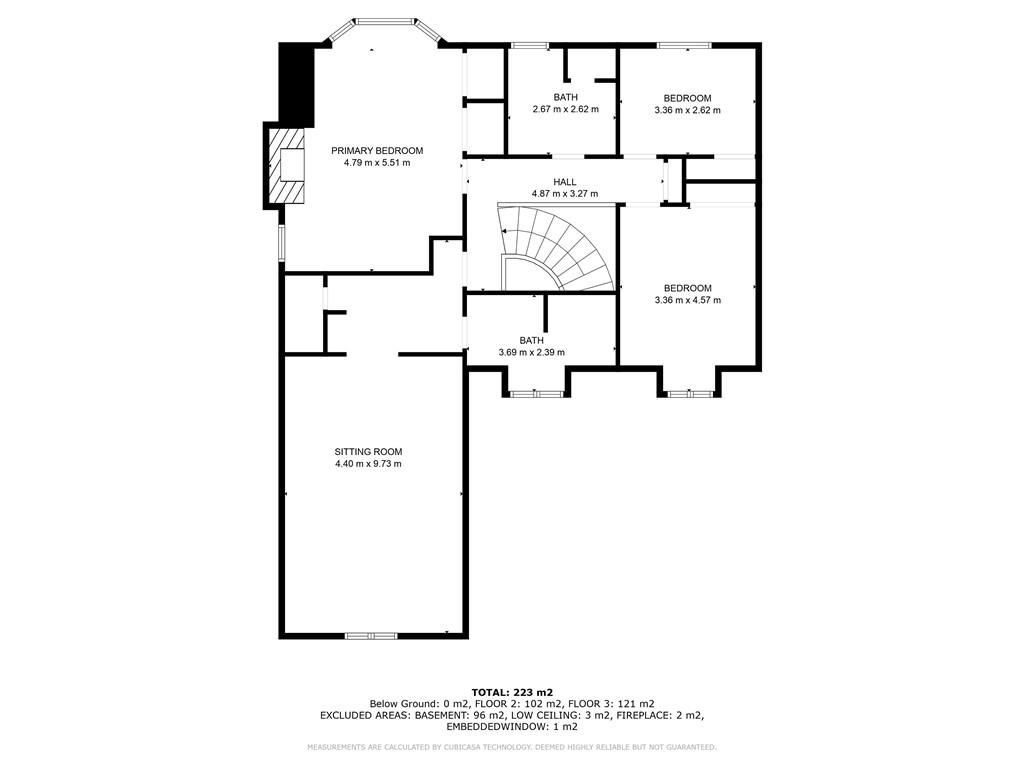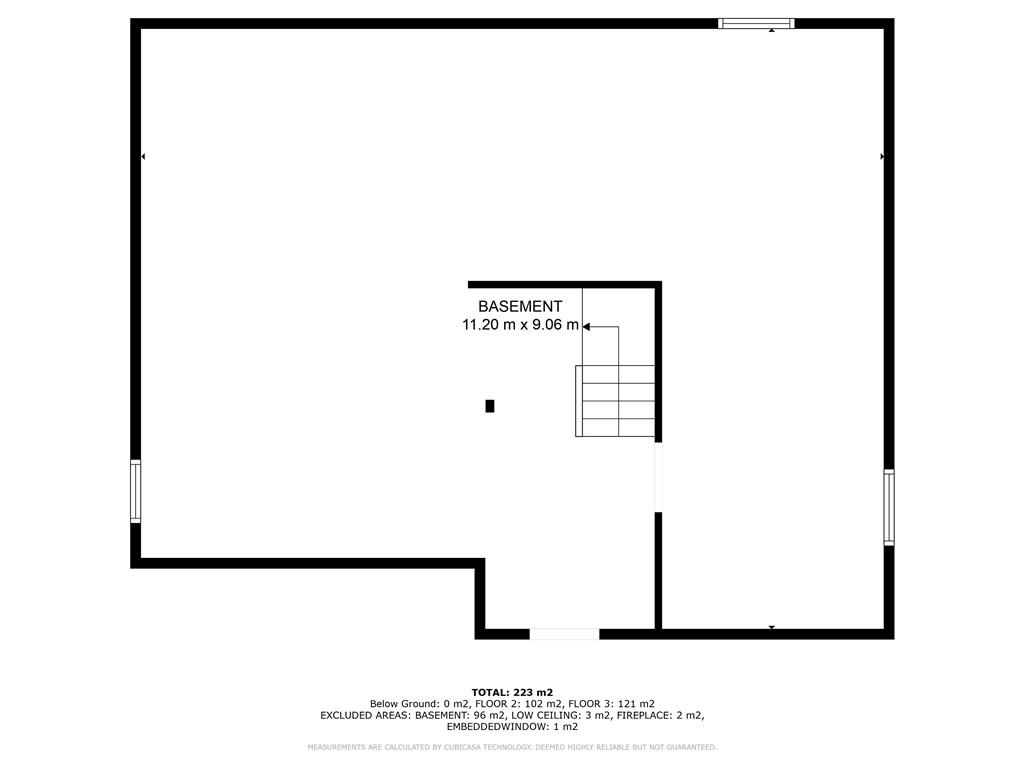45 Williamson Drive Caledonia, Ontario N3W 1A4
$949,900
Nestled on a .39-acre lot, this two-storey Cape Cod style home offers panoramic views of the majestic Grand River. Step inside to discover a spacious 4-bedroom, 3-bathroom layout spanning 2767 sq’. The main floor offers: a formal living room with coffered ceiling & French doors; a sophisticated dining room adorned with wainscoting; a large eat-in kitchen, boasting a charming bay window that overlooks the expansive backyard; a large family room, complete with a gas fireplace & convenient walk-out access to the backyard; powder room & laundry room with sink and garage entry. Ascending the grand solid wood staircase to the 2nd floor, you'll discover two spacious primary bedrooms, each offering its own unique retreat. The rear-facing primary bedroom boasts sweeping views of the Grand River, a gas fireplace, bay window with built-in seating & two closets. The 2nd primary bedroom features a 4-piece ensuite, skylight & walk-in closet. Two additional generously-sized bedrooms, a large main 5-piece bathroom, with skylight & separate soaker tub & hallway w/ skylight completes this floor. Outside, the property is adorned with gorgeous mature landscaping, creating a tranquil oasis to unwind and recharge. Parking is never an issue with space for 9 vehicles on the concrete driveway, in addition to the two-car garage. Notable features and upgrades include: a durable metal roof; California shutters; hardwood floors; upgraded windows and doors; gas range, crown moulding & no rentals. (id:35660)
Open House
This property has open houses!
2:00 pm
Ends at:4:00 pm
Property Details
| MLS® Number | H4192117 |
| Property Type | Single Family |
| Amenities Near By | Recreation, Schools |
| Community Features | Community Centre |
| Equipment Type | None |
| Features | Park Setting, Park/reserve, Double Width Or More Driveway, Automatic Garage Door Opener |
| Parking Space Total | 11 |
| Rental Equipment Type | None |
| View Type | View |
| Water Front Type | Waterfront Nearby |
Building
| Bathroom Total | 3 |
| Bedrooms Above Ground | 4 |
| Bedrooms Total | 4 |
| Appliances | Central Vacuum, Dryer, Microwave, Refrigerator, Satellite Dish, Stove, Washer & Dryer, Window Coverings |
| Architectural Style | 2 Level |
| Basement Development | Unfinished |
| Basement Type | Full (unfinished) |
| Constructed Date | 1983 |
| Construction Style Attachment | Detached |
| Cooling Type | Central Air Conditioning |
| Exterior Finish | Aluminum Siding, Brick, Stone |
| Fireplace Fuel | Gas |
| Fireplace Present | Yes |
| Fireplace Type | Other - See Remarks |
| Foundation Type | Poured Concrete |
| Half Bath Total | 1 |
| Heating Fuel | Natural Gas |
| Heating Type | Forced Air |
| Stories Total | 2 |
| Size Exterior | 2767 Sqft |
| Size Interior | 2767 Sqft |
| Type | House |
| Utility Water | Municipal Water |
Parking
| Attached Garage | |
| Inside Entry |
Land
| Access Type | River Access |
| Acreage | No |
| Land Amenities | Recreation, Schools |
| Sewer | Municipal Sewage System |
| Size Depth | 243 Ft |
| Size Frontage | 65 Ft |
| Size Irregular | 65 X 243.56 |
| Size Total Text | 65 X 243.56|under 1/2 Acre |
| Soil Type | Clay |
| Surface Water | Creek Or Stream |
Rooms
| Level | Type | Length | Width | Dimensions |
|---|---|---|---|---|
| Second Level | Bedroom | 11' 6'' x 13' 6'' | ||
| Second Level | Bedroom | 10' 0'' x 8' 11'' | ||
| Second Level | 5pc Bathroom | 9' 10'' x 8' 11'' | ||
| Second Level | 4pc Ensuite Bath | 14' 0'' x 7' 4'' | ||
| Second Level | Primary Bedroom | 29' 2'' x 14' 0'' | ||
| Second Level | Primary Bedroom | 20' 0'' x 14' 5'' | ||
| Basement | Cold Room | Measurements not available | ||
| Basement | Storage | Measurements not available | ||
| Basement | Workshop | Measurements not available | ||
| Ground Level | Laundry Room | 11' 1'' x 7' 1'' | ||
| Ground Level | 2pc Bathroom | 6' 5'' x 3' 0'' | ||
| Ground Level | Living Room | 18' 4'' x 11' 1'' | ||
| Ground Level | Dining Room | 11' 11'' x 10' 0'' | ||
| Ground Level | Family Room | 19' 7'' x 11' 6'' | ||
| Ground Level | Eat In Kitchen | 16' 6'' x 15' 0'' |
https://www.realtor.ca/real-estate/26808678/45-williamson-drive-caledonia
Interested?
Contact us for more information

