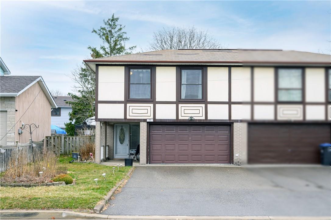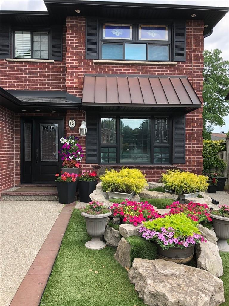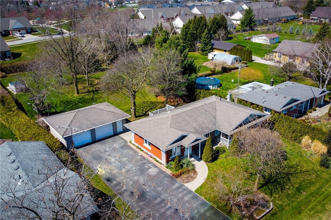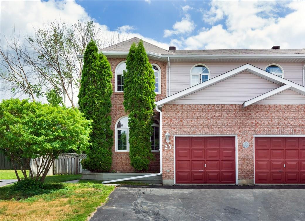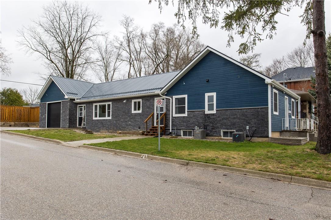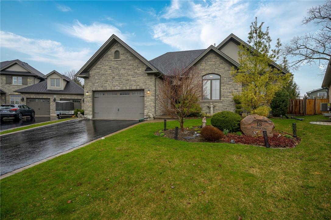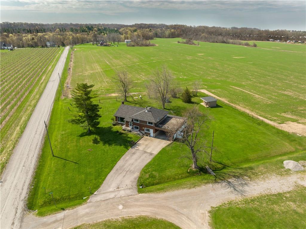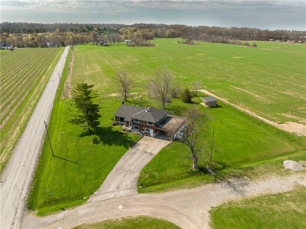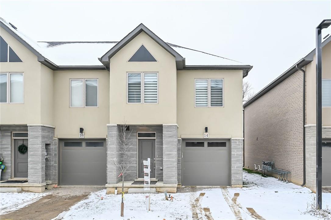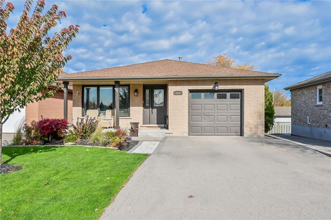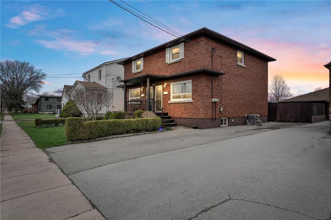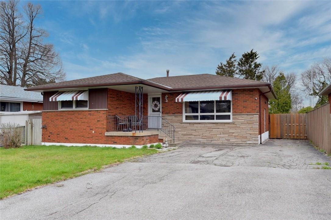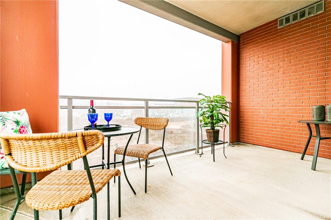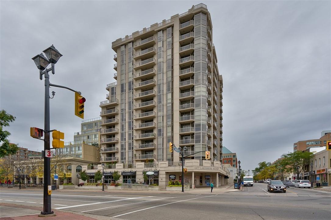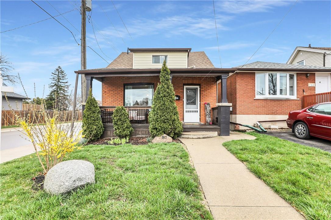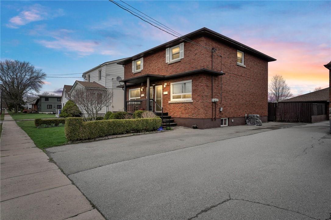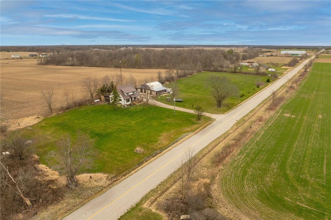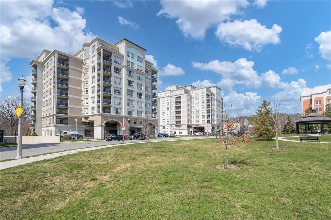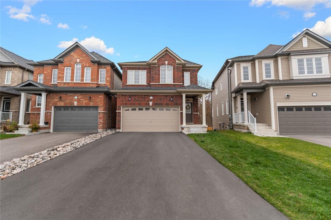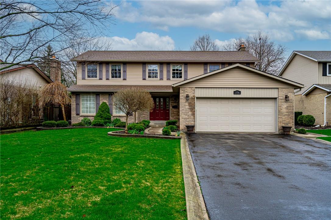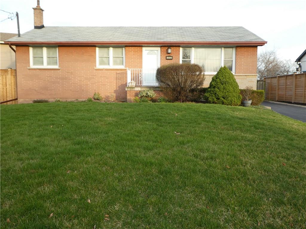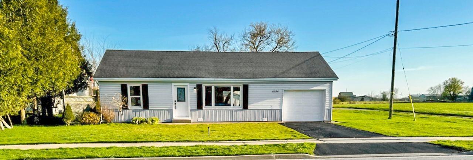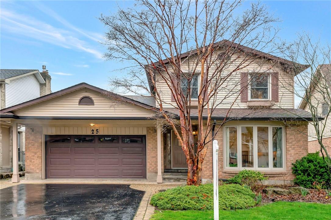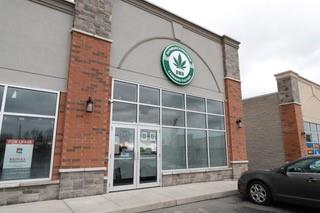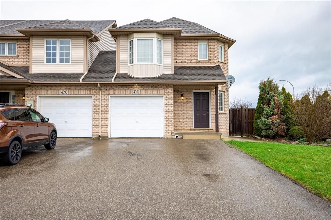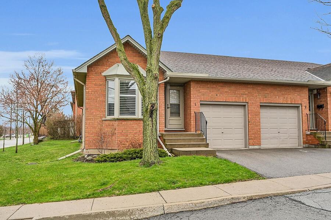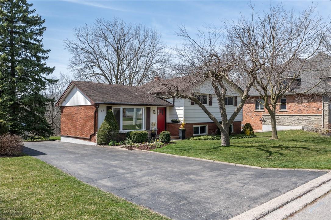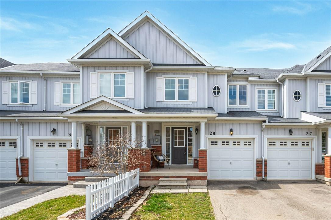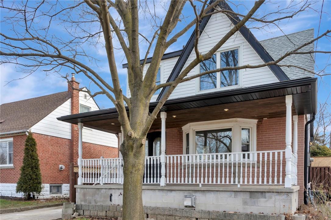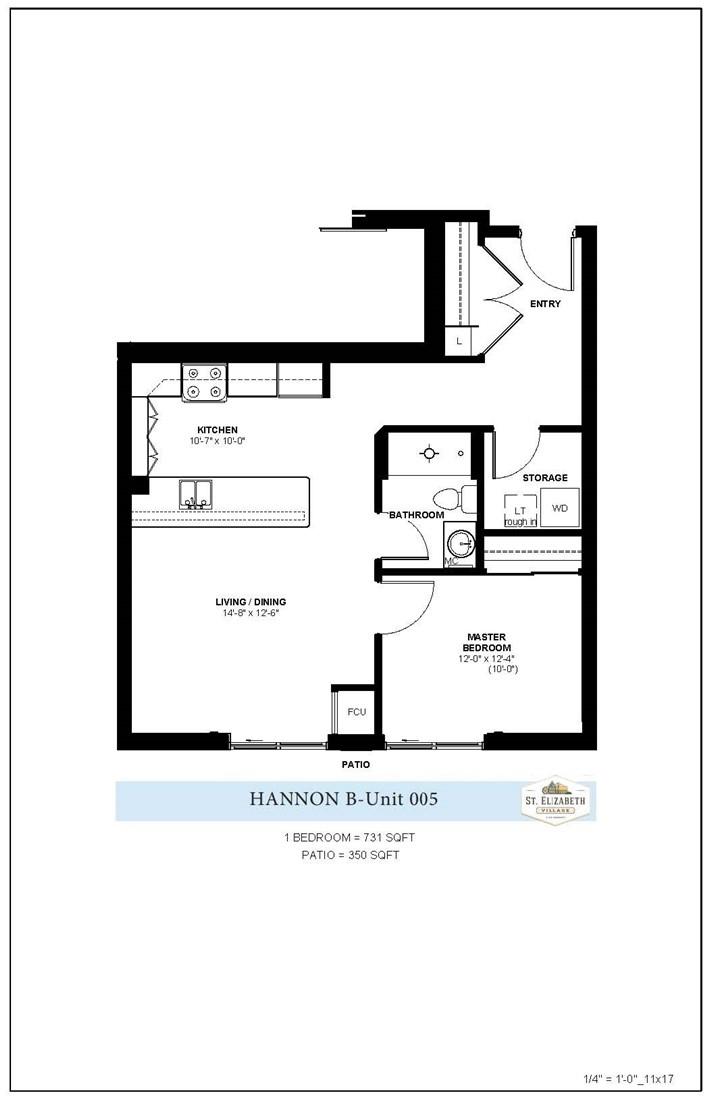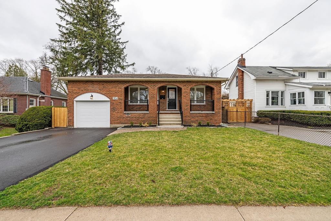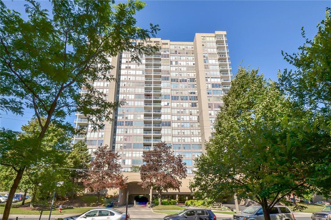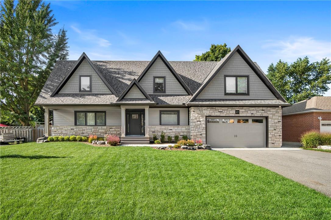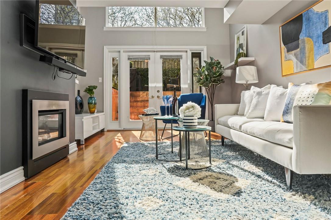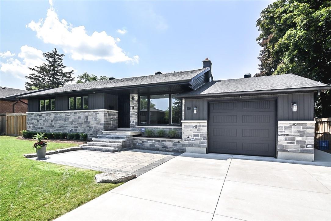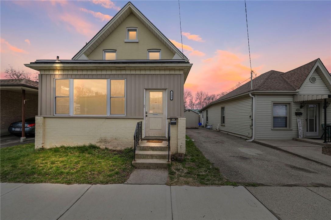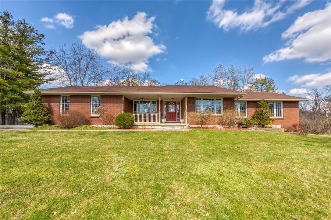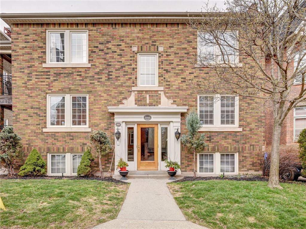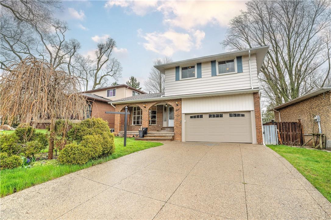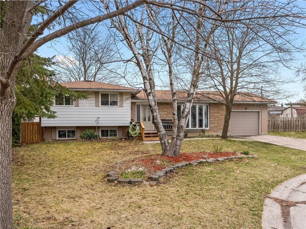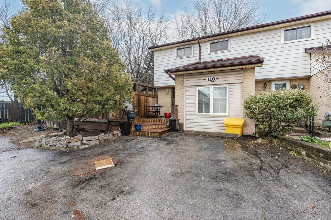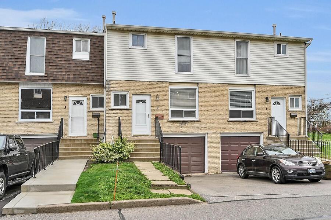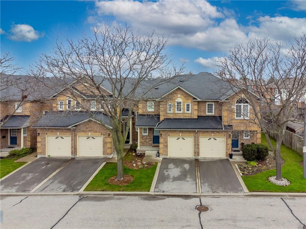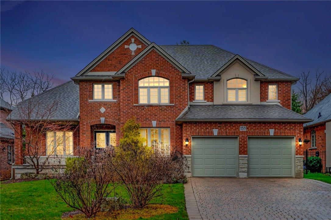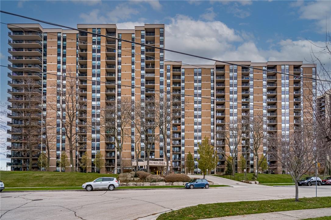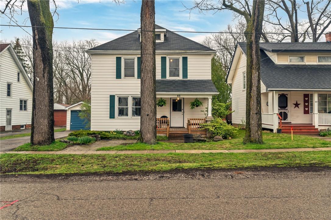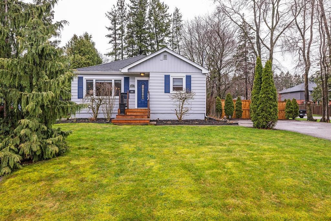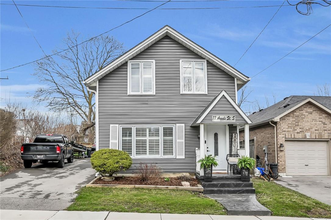All Listings …
77 Griselda Crescent
Brampton, Ontario
FULLY FINISHED SEMI-DETACHED FAMILY HOME ... Welcome to 77 Griselda Crescent in the Northgate neighbourhood of Brampton! Lovingly maintained, this 3 bedroom, 2 bathroom, 2-storey home boasts an OPEN CONCEPT living room and dining room with new laminate flooring (2021), updated crown moulding & trim, potlights PLUS sliding doors to back yard. WALK OUT to the private, fully fenced and LANDSCAPED yard with concrete patio, NEW lower level deck, CUSTOM-BUILT gazebo, PLUS natural gas BBQ hookup. FRESHLY PAINTED kitchen with BRAND NEW dishwasher completes the main living area. Upper level features a primary bedroom with a custom, built-in closet, 2 more bedrooms, and full bathroom with neutral styling. FULLY FINISHED LOWER LEVEL features an oversized family room, 2-pc bathroom, large laundry room, and storage. Attached garage leads to DOUBLE DRIVE with abundant parking available. Full underground sprinkler system provides care for the plentiful landscaping. Conveniently located close to public transportation, Chinguacousy Park, Bramalea Shopping Centre, Brampton Civic Hospital, Professor's Lake, schools, dining, recreation centre, and easy highway access! CLICK ON MULTIMEDIA for virtual tour, floor plans & more. (id:35660)
15 Cedarlawn Court
Hamilton, Ontario
This property is nestled in West mountain location with easy access to 403 and the Lincoln Alexander Parkway. It has completely enclosed and private backyard with a hot tub, gazebo and raised gardens. Completely renovated basement with a full kitchen, bathroom shower area, and sauna Approximately 3,000 s/f, Kitchen, laundry on the main level. (id:35660)
4060 Twenty Third Street
Lincoln, Ontario
Nestled across from the orchard, this sprawling 4 bedroom bungalow sits on 0.61 of an acre. Ready to move in! It has neutral decor, open concept for spacious living. Finished basement with rec-room, 3 piece bath, cold cellar laundry room and workshop. 32x24 foot detached drive through garage. Home has modern windows, doors, shingles, and bathrooms. Bright kitchen to rear yard deck. R60 attic insulation. Updated septic system by previous owner. Don't miss out on this rural gem on the edge of town. Easy to show! (id:35660)
27 Tiffany Court
North Bay, Ontario
This wonderful home, nestled on a quiet cul-de-sac near trout lake , is sure to please! You will enjoy the 3 and a half bath's including an ensuite. 3 Large Bedrooms and an extra one in the basement Includes a dining room as well as a family room in the main floor. A welcoming covered main entry with vaulted ceilings in the foyer, forced air gas heat & central air, sunken family room with a gas fireplace and access to the backyard deck, attached single care garage with paved parking for 3 vehicles. No conveyance of offers until April 22nd. @ 6:30 pm. Registrations of offers by 5:00 pm. Owner has never lived in the property, most pictures are from the previous listing near 3 years ago. Owner will pay out leasing contract in A/C on closing. Please attach sched. B and deposit must be certified. (id:35660)
376 Nelson Street
Brantford, Ontario
The combination of a spacious layout, modern updates & the convenience of an in-law suite make an attractive option for families. The main level of is truly inviting, especially with the open concept layout that seamlessly connects the kitchen, living room, & dining area. Large quartz island adds both functionality & style to the space, making it perfect for gatherings & everyday living. Additionally, having three bedrooms, including a luxurious ensuite with a walk-in closet, offers plenty of comfort & privacy. Separate entrance & amenities like a washer, dryer, full bathroom, full kitchen, 4 piece bath & bedroom in the in-law suite is incredibly convenient and versatile. This setup not only allows for comfortable living arrangements for multigenerational families but also offers the potential for rental income, providing flexibility and financial benefits, making it an attractive option for a wide range of buyers seeking adaptable living spaces. Fully fenced yard with deck and gazebo. The fenced yard with a deck and gazebo sounds like the perfect outdoor retreat, offering both privacy & relaxation opportunities for enjoying the beautiful weather. The addition of patterned concrete driveway adds curb appeal & durability to the property, while the single garage with 10 ft ceilings provides ample space for parking & storage. Overall, these outdoor features enhance the functionality & aesthetic appeal of the home, providing additional value & enjoyment for its residents. (id:35660)
18 Rosslyn Drive
Brighton, Ontario
Welcome Home! This immaculate 4 bedroom bungalow is the Gem of Brighton. Your turn-key home makes it a great location for small-town living. The first floor features a beautiful entranceway, an open-concept living area, coffered ceilings, a gas fireplace, hardwood floors, and a huge designer kitchen, (a chef's dream). Have your morning coffee by stepping out onto the backyard patio and enjoying the morning sun. There are 3 bedrooms with main floor laundry/Buttler's pantry with easy access to the garage The basement area includes a large rec room, another bedroom, a 4pc bath, a cold room, and storage. You can also add another bedroom down there if you like. The property has a well-maintained backyard and garden area, shed, backup generator, and 4 outside parking spaces. Close to plenty of trails, shops, and dining. The little town on the lake! (id:35660)
3542 Fifteenth Street
Lincoln, Ontario
A rare opportunity to own prime real estate on the Lincoln Bench! Privacy & peaceful living are available at this picturesque 56.58 acre property. Located on a dead end road with views of farmer’s fields everywhere you look. The property includes 38 workable acres & 6 acres of bush. 3 road frontages (Fifteenth Street, Seventeenth Street and Bigger Avenue). Well maintained 3 bedroom side split with a partially finished basement. Foyer has ceramic tile flooring and a double entry way closet. Kitchen includes a ceramic tile backsplash and ceiling fan. The formal dining room features laminate flooring and a patio door that leads to the rear deck overlooking the fields. Living room has a large north facing window and laminate flooring. The 4-piece bathroom offers a bath fitter tub/shower. Cozy main floor family room brings the country feel to life with a wood stove, laminate flooring and a double closet. Conveniently located mud room off the carport with two closets. Large sunroom off the back of the carport has new flooring (2022) and offers another space for you to enjoy that country lifestyle. The basement offers a rec room with wood wainscoting and pot lights. Garden shed in rear yard. Tar and gravel roof over the car port; asphalt shingles over the rest of the home (replaced in 2017). All windows were replaced within the past 5 years. Bell Expressvu TV available at the house, not currently in use. NWIC is current internet provider. Land rented for $60/acre for 2023. (id:35660)
3542 Fifteenth Street
Lincoln, Ontario
A rare opportunity to own prime real estate on the Lincoln Bench! Privacy & peaceful living are available at this picturesque 56.58 acre property. Located on a dead end road with views of farmer’s fields everywhere you look. The property includes 38 workable acres & 6 acres of bush. 3 road frontages (Fifteenth Street, Seventeenth Street and Bigger Avenue). Well maintained 3 bedroom side split with a partially finished basement. Foyer has ceramic tile flooring and a double entry way closet. Kitchen includes a ceramic tile backsplash and ceiling fan. The formal dining room features laminate flooring and a patio door that leads to the rear deck overlooking the fields. Living room has a large north facing window and laminate flooring. The 4-piece bathroom offers a bath fitter tub/shower. Cozy main floor family room brings the country feel to life with a wood stove, laminate flooring and a double closet. Conveniently located mud room off the carport with two closets. Large sunroom off the back of the carport has new flooring (2022) and offers another space for you to enjoy that country lifestyle. The basement offers a rec room with wood wainscoting and pot lights. Garden shed in rear yard. Tar and gravel roof over the car port; asphalt shingles over the rest of the home (replaced in 2017). All windows were replaced within the past 5 years. Bell Expressvu TV available at the house, not currently in use. NWIC is current internet provider. Land rented for $60/acre for 2023. (id:35660)
14 Bayberry Lane
Hamilton, Ontario
Welcome to this charming 3-bedroom townhouse nestled in a quiet neighborhood. As you enter the front door, you are greeted by a foyer that leads into the open-concept main floor. The living room is bathed in natural light from a large Sliding door & window, creating a warm and inviting atmosphere. The vinyl floors throughout the main level add a touch of elegance with a wide staircase. The modern kitchen is equipped with stainless steel appliances, granite countertops, and ample cabinet space, making it a chef's delight. The adjacent dining area is perfect for family meals and entertaining guests. Upstairs, you'll find three generously sized bedrooms, each with its own closet & walk in closets. The master bedroom boasts an ensuite bathroom with a luxurious soaking tub and two walking closets. The other two bedrooms share a well-appointed full bathroom. The highlight of this townhouse is the privacy and lots of sunshine in the back. The sliding glass doors open to a private landscaped backyard, providing an extension of the living space. The unfinished basement is a versatile area that can be used as a family room, home office, or a guest suite. The attached garage provides secure parking, and additional visitors parking is available for guests. (id:35660)
449 Franklin Road
Hamilton, Ontario
Welcome to 449 Franklin Road. The perfect home for your growing family! Steps to Franklin Road Public School & across from Timothy Christian School. Great proximity to public transit, parks, shopping & the LINC. Lovingly maintained & updated by the present owners of 27 years. Beautiful curb appeal with a large front porch, mature landscaping & double drive for 4 cars. This sharp, nicely decorated backsplit has a 5 year new kitchen with granite counters, soft-close hinges, pantry & stainless appliances. Gleaming hardwood flooring is featured throughout the living room, dining room, upper hall & stairs, & the vinyl flooring in the entry & kitchen is about one year new. The 3 good sized bedrooms have laminate floors, with the primary & one other bedroom featuring barn closet doors. There is granite countertop in the updated main bath, as well as in the 3 pc bathroom on the family room level. The carpet-free family room is a great size with large windows & walk-in storage closet. A fruit cellar, two other rooms (den and storage), and laundry room complete the lower level. The private backyard oasis, accessible through the dining room, & through the garage, features mature landscaping, above ground pool, concrete & wood decking and hardtop gazebo. Most windows & the roof shingles have been replaced between approximately 2007 to 2016 & the furnace is about 1 year new. There's nothing to do but to move right in & start enjoying your new home in this family-friendly neighbourhood. (id:35660)
137 Wellington Street
Port Colborne, Ontario
Welcome to this charming side-by-side semi-detached house under one ownership, where each side offers its own unique blend of comfort, functionality & upgrades. Nestled in an incredible location, this property combines the convenience of urban amenities with the tranquility of suburban living. The house sits proudly on a spacious lot, backing onto a serene field & ensuring privacy Two mirror-image residences, each offering 3 beds & 1 bath spread across two levels. Upgrades throughout both sides add a touch of modern elegance, while maintaining a cozy atmosphere that feels like home. The heart of each home is its inviting kitchen, sleek countertops & ample cabinetry. Each side has its own furnace, air conditioner, hwt, & water meter ensure comfort & efficiency year-round. Beautiful sunroom, complete with a one-piece bathroom, offering a tranquil retreat to relax & recharge. Location is truly unbeatable, close to schools, parks, shopping, & just a five-minute drive to the beach, & all essential amenities are just a stone's throw away, making everyday living a breeze. With its incredible location, modern upgrades, & versatile living spaces, it's a place where memories are made & dreams are realized. Don't miss your chance to make it your own! (id:35660)
5 Beaconsfield Drive
Hamilton, Ontario
Welcome to this classic, brick Bungalow on Hamilton's east mountain! Offering 3+1 Bedrooms, on a generous Lot, this is the perfect home for the growing family! Good sized Living Room with loads of natural light. Laminate floors throughout most of the main floor, and windows with integrated blinds! Sliding doors off the Kitchen open up to a 15x11 back Deck and private Yard, where you can dip into the Hot Tub! Also equipped with gas lines for BBQ & Fire Pit! Separate side entrance leads downstairs to a finished Recreation room with wet bar; perfect for an in-law set up, or just more room for the kids to spread out! Basement craft room, can easily be used as a fourth bedroom! Parking for 4 in the driveway and a pool sized fenced yard. Close to schools, parks, public transit and shopping. Book your viewing today! (id:35660)
4040 Upper Middle Road, Unit ##209
Burlington, Ontario
Welcome to this stunning, light-filled corner unit at Park City Condos, and a Rarely offered 1,064 SqFt condo boasting 2 bedrooms & 2 FULL bathrooms. Tall windows flood the living and dining area w/ natural light, highlighting the contemporary kitchen w/ granite, built-in S/S appliances, a stylish backsplash & upgraded fixtures. Pendant lighting over the movable kitchen island creates the perfect ambiance for culinary endeavors. Upgraded flooring throughout w/ premium laminate, plush Berber in bedrooms and ceramics in the bathrooms. The primary bedroom impresses w/ its spa-like 3-piece ensuite w/ glass shelving & a large walk-in shower. A second equally inviting 4pce. bathroom + in-suite laundry are added features. Step out to the large L-shaped balcony, an ideal place for relaxation and entertaining. * Environmentally friendly geothermal heating & cooling (incl. in fees), for comfort & sustainability year-round. And a Tansley Woods locale to enjoy seamless access to shopping, dining, banks, community centers & transit. For outdoor enthusiasts, Tansley Woods Park beckons w/ scenic walk & bike paths, children's playground, pickleball courts & tranquil landscaped gardens. Minutes to Hwys., GO transit, schools, golf, conservation and more, this condo epitomizes both style & convenience *One underground parking & one locker (owned). Amenities; Party room w/ Kitchen, bike storage++. Prepare to be captivated – this is more than just a place to live; it's a lifestyle. Shows 10+ (id:35660)
1477 Lakeshore Road, Unit #903
Burlington, Ontario
Experience luxurious lakeside living in this exquisite boutique condo, this two bedroom plus den unit is perfectly situated downtown Burlington. Revel in unparalleled, unobstructed views of Spencer Smith Park, the Burlington Pier, and the Burlington Skyway from your exclusive private solarium. This exceptional residence boasts two balconies on the south and east sides, complete with a gas barbecue, inviting you to savor the breathtaking scenery while enjoying outdoor living at its finest. Entertain in the modern kitchen featuring Cambria quartz surfaces and top-tier appliances, complemented by dual-layer motorized blinds throughout for ultimate light control. Relax by the stone fireplace in the living room, leading to the large master bedroom offering an ensuite and awe-inspiring views of Spencer Smith Park and Lake Ontario. With updated floors throughout, a separate laundry room, and three distinct storage spaces, including a climate-controlled locker, this home seamlessly blends convenience with elegance. Enjoy the building's amenities, including a concierge, party room, exercise room, golf room, and a newly refinished rooftop pool and patio, providing an elevated lifestyle against the backdrop of panoramic lake and city vistas. (id:35660)
187 East 24th Street
Hamilton, Ontario
SUPER STYLISH STARTER HOME … Lovely one and a half storey, 2 bedroom home at 187 East 24th Street in Hamilton sits in the Eastmount Neighbourhood, close to Juravinski Hospital, Limeridge Mall, public transit, schools, arenas, and quick LINC/highway access & more! Inviting, COVERED PORCH leads to the bright and open main level with vinyl plank flooring, living room with crown moulding, and dining area with cozy, electric fireplace. Kitchen features GRANITE counters & breakfast bar with stools, subway tile backsplash, modern cabinetry with paneled dishwasher & potlights. WALK OUT to 2-tier deck and fully fenced yard with natural gas hookup for BBQ, PLUS convenient walking path to the gate and driveway that fits 3 cars and a shed. UPPER level offers two bedrooms with Berber carpet and a 4-pc bath. Laundry and plenty of storage in lower level. Great central location and perfect for a starter or downsizer! CLICK ON MULTIMEDIA for virtual tour, drone photos, floor plans & more. (id:35660)
137 Wellington Street
Port Colborne, Ontario
Welcome to this charming side-by-side semi-detached house under one ownership, where each side offers its own unique blend of comfort, functionality & upgrades. Nestled in an incredible location, this property combines the convenience of urban amenities with the tranquility of suburban living. The house sits proudly on a spacious lot, backing onto a serene field & ensuring privacy Two mirror-image residences, each offering 3 beds & 1 bath spread across two levels. Upgrades throughout both sides add a touch of modern elegance, while maintaining a cozy atmosphere that feels like home. The heart of each home is its inviting kitchen, sleek countertops & ample cabinetry. Each side has its own furnace, air conditioner, hwt, & water meter ensure comfort & efficiency year-round. Beautiful sunroom, complete with a one-piece bathroom, offering a tranquil retreat to relax & recharge. Location is truly unbeatable, close to schools, parks, shopping, & just a five-minute drive to the beach, & all essential amenities are just a stone's throw away, making everyday living a breeze. With its incredible location, modern upgrades, & versatile living spaces, it's a place where memories are made & dreams are realized. Don't miss your chance to make it your own! (id:35660)
1121 Indiana Road E
Canfield, Ontario
Beautifully Presented, Ideally situated 4 bedroom, 2 bathroom Custom Built 2 storey home on picturesque 2.86 acre lot on sought after Indiana Road E. Great curb appeal on wide lot with no immediate neighbors, vinyl sided exterior, ample parking, wrap around porch, & perfect entertaining area with covered back deck leading to additionally covered concrete area. Desired 24 x 36 detached garage includes concrete floor, hydro, partially finished upper level loft with spray foam insulation, & 3 lean too for additional storage, workshop, & parking area. The flowing interior layout includes over 2000 sq ft of living space highlighted by eat in kitchen with oak cabinetry, dining area, bright living room, MF bedroom, & 2 pc bathroom. The upper level features 2 spacious bedrooms with ample light from custom dormers. The finished basement includes large rec room, 4th bedroom, laundry room, & storage. Upgrades & features include furnace – 2018, A/C – 2015, electrical panel – 2024, fibre optic internet at the house & natural gas available at the road. Ideal home for all walks of life. Conveniently located close to Cayuga, Binbrook, & easy access to 403, QEW, & GTA. Call today for more information & to Enjoy a viewing of this Perfect Country Package! (id:35660)
3000 Creekside Drive, Unit #801
Dundas, Ontario
Welcome to 3000 Creekside! This large condo, 1,483 sqft, two bedroom, two bathroom is located in the heart of historic Dundas! Walking distance to shopping, nature trails and downtown Dundas restaurants. The suite has an updated kitchen with granite countertops, newer appliances, hardwood floors and more. The building over looks Spencer Creek and is close to the Dundas trail system. Located on the 8th floor, the suite has a nice view over Dundas. The suite is move in ready and is perfect for the downsizer that still need some space. The underground parking keeps you dry in the summer and protects your vehicle in the winter months! Call me today to view! (id:35660)
84 Wood Crescent
Angus, Ontario
Welcome to this luxurious Two-Storey Haven in picturesque Angus, Ontario, seamlessly blending modern luxury with natural beauty. With 3 bedrooms and 2.5 baths, it offers comfort and style. The open-concept living space integrates the living room, dining area, powder room, and gourmet kitchen with state-of-the-art appliances and a central island. The spacious master bedroom features a large walk-in closet and a luxurious 5-piece ensuite. Step out to the beautifully landscaped yard from the basement doors, where outdoor spaces invite relaxation in the tranquility of the ravine. Enjoy dinners on the deck or mornings with coffee, immersed in nature. Other features include a Catina (Cold Cellar) and an insulated/drywalled double car garage. Located in charming Angus, it offers both peace in a ravine setting and easy access to local amenities, schools, and parks. It's more than a home; it's a retreat harmonizing modern living with nature's beauty in Ontario. (id:35660)
376 Cottingham Crescent
Ancaster, Ontario
Step into your next chapter with this inviting 2 story, 4 bedroom family friendly home in the desirable Nakoma neighbourhood in Ancaster! Nestled in this coveted locale, convenience is key with essentials like groceries, dining options, and entertainment just moments away along with easy highway access to streamline your commute. Further embrace a lifestyle of ease with elementary and high schools within strolling distance. Inside, elegance meets functionality in the formal living and dining areas, featuring exquisite hardwood floors that could be ideal for a home office or are perfect for hosting large gatherings. Meanwhile, the family room beckons as the ultimate hang-out spot, tucked at the rear of the home and adorned with a cozy wood-burning fireplace and patio doors leading to a deck overlooking the sprawling backyard. The recently renovated kitchen boasts custom off-white cabinetry, a large peninsula with bar seating, and stainless appliances that include a gas cooktop and wall oven. Say goodbye to laundry woes with a convenient main floor laundry/mudroom. This home is completed as you head downstairs and discover a fully finished basement presenting a large rec room with built-ins on 2 walls, a home office, and a sprawling utility room boasting ample storage. Meticulously maintained and tastefully upgraded by its original owners, this home is waiting for its next stewards! (id:35660)
5442 Cornwall Crescent
Burlington, Ontario
Desirable South Burlington's Elizabeth Gardens. This homes Main floor features Hardwood flooring and a Large Master Bedroom you may easily convert into two rooms if desired. The Kitchen Granite Counter, New Backsplash and Porcelain Tile flooring were installed in the 2018. Your Completely Finished lower level features a Large Rec Room with Gas Fireplace, A 3 Piece Bath, Laundry room and Large Utility Room. The 60 ft X 105 ft Lot offers a Spacious Back Yard with a Large Patio and Handy Garden Shed. All this is convenient to many amenities including Public Transit, School, Churches, Shopping, The upcoming Skyway Rec. Centre and a short stroll away from the Burloak Waterfront Park. (id:35660)
6354 Townline Road
Smithville, Ontario
Welcome to this charming house that could be your potential forever home or a lovely starter with an attached garage for easy access. The house has undergone numerous upgrades over the years and is in great condition. The floor plan is designed for convenient main floor living with two bedrooms, a large eat-in kitchen, and a bright and inviting living room. The entire house is filled with natural light through the big windows and pot lights. The four-piece bathroom boasts a heated floor, a quartz countertop, ceramic tile flooring, and a main floor laundry. All the furniture is also for sale, and the roof and driveway were recently redone. This home is located near all amenities and is just a few steps away from two elementary schools, a high school, parks, and downtown. Despite being situated in the town of Smithville, the area has a rural feel. The lot size is 64 by 95, and there is nothing to do but move in! This home is definitely worth a look! (id:35660)
25 Ravine Drive
Dundas, Ontario
Welcome to 25 Ravine Drive in Dundas, a charming family home that offers the comfort and space a growing family is looking for. This 2-storey home features 3 spacious bedrooms, 1.5 bathrooms, and an unfinished basement ready for your personal touch. The main floor includes a welcoming living room, formal dining room, and a family room with walk-out access to the backyard. The kitchen with breakfast nook is designed for both functionality and style, making family meals a joy. Enjoy the convenience of main floor laundry with exterior access. The generously sized primary bedroom features ensuite privilege and is positioned at the front of the home. Step outside to a meticulously landscaped backyard with a peaceful koi pond, creating the perfect setting for relaxation or entertaining. The property's location is unbeatable, steps away from Yorkshire Heights Park, scenic trails, walking distance to Dundas Driving Park, excellent schools and the added benefit of quick easy access to the Highway and Aldershot Go. Experience the best of the Dundas community at a charming home that is ready for its new family. (id:35660)
220 Main Street, Unit #6
Bath, Ontario
Sale of legal cannabis store. Newly renovated, beautiful, high-end furnishing and finishes. Turn key opportunity with proper licensing in place. Can be used for other business opportunities as well. Newer mall location with ample parking. (id:35660)
4391 Christopher Court
Beamsville, Ontario
Welcome to your dream home in Beamsville! Nestled in a tranquil enclave, this exquisite three-bedroom, end-unit, freehold townhome offers the pinnacle of modern living with an array of desirable features. The main level boasts an open-concept layout, seamlessly blending the living, dining, and kitchen areas. Natural light floods through oversized windows, illuminating the warm hardwood floors and creating an inviting ambience for gatherings with friends and family. Upstairs, retreat to the tranquillity of the spacious bedrooms, the master suite is a luxurious sanctuary, complete with a walk-in closet and an ensuite bath, providing a private oasis to unwind after a long day. Descend to the finished basement, where endless possibilities await. Whether you envision a cozy home theatre, a versatile home office, or a recreational space for entertainment, this versatile area can be tailored to suit your lifestyle needs. Outside, step into your private paradise, with a large yard and patio. Imagine summer barbecues and alfresco dining in this serene outdoor retreat, surrounded by lush greenery and mature trees. Conveniently located close to schools, amenities, and recreational facilities, yet tucked away in a peaceful neighbourhood, this home offers the perfect balance of convenience and tranquility. With its prime location and modern features, including a newer construction from the 2000s, you can move in with confidence, knowing that no immediate work is required (id:35660)
60 Dundas Street, Unit #1
Dundas, Ontario
Bright, immaculate one floor end unit in highly sought after Spencer Green Village Complex. Extremely well cared for by the original owner. Just a short walk to the many downtown Dundas amenities as well as local walking and biking trails. The living room features engineered hardwood flooring, a gas fireplace and has a walk out to the rear deck. Spacious master bedroom with the same flooring boasts a large walk in closet and a 4 piece ensuite. Main floor laundry is an added bonus along with interior entry from the garage. The lower level houses a large recreation room as well as 2 good sized bedrooms, a storage/pantry area and a workshop. Furnace & C/Air 2021. Gas hook up for BBQ. Status certificate has been ordered. RSA. Please attach Schedule B and Form 801. (id:35660)
45 First Street
Waterdown, Ontario
Welcome to 45 First Street! The home is located in a quiet area of Waterdown on a large 66' wide lot looking over a ravine. Listen to the creek from your backyard as you enjoy the mature trees. The home has been well maintained and is perfect starters or downsizers that want some space and tranquility! This wonderful three plus 2 bedroom, two bathroom home has been in the same family for years. Furnace (2019), AC (2008), Roof Shingles (2007). Call me today to view the property! (id:35660)
29 Colonel Lyall Street
St. Catharines, Ontario
Picturesque Freehold Townhome with modern farmhouse design and feel. Very few of these models come up for sale in this quaint neighbourhood situated directly across from Welland Canal Trails. Walk/bike the beautiful trail all the way to Sunset beach and the Lake. This is a lifestyle offering like no other. This spacious home offers approximately 1,500sqft above grade including 3 bedrooms, 2 full baths on the 2nd floor plus a powder room on the main. The primary bedroom has a large soaker tub, plus shower and ample sized Walk-in closet with custom cabinetry. The garage offers direct access to the home plus a very long driveway that can easily accommodate 2 additional vehicles. The backyard is one of the largest you'll find in any Townhome. The home features brand new carpet in the bedrooms & stairs, brand new light fixtures throughout, and completely painted. Don't miss this opportunity at a great home. Book your showing today! (id:35660)
221 East 14th Street
Hamilton, Ontario
Welcome to 221 East 14th! This 3 bedroom home has been newly renovated from top to bottom and has so much to offer. From the MASSIVE veranda to the sprawling backyard retreat, you are sure to find a space in this home to relax and unwind. As you walk through the spacious front foyer you will notice that this home features many principal rooms including a sun-soaked living room, formal dining room and an open concept kitchen with a breakfast bar. The upper level retreat offers three spacious bedrooms and a large 4pc bathroom. The full basement boasts an open recreation space, a 3pc bathroom and plenty of storage areas. Close to Inch Park recreation centre, Limeridge mall and a stones throw from the LINC and QEW. (id:35660)
39 Sister Varga Terrace, Unit #005
Hamilton, Ontario
This 1 Bedroom, 1 Bathroom home features 10 foot ceilings with Convenient access to the Village amenities with gym and indoor heated pool, heated underground parking and storage locker are included in the list price. Be a part of the newer Upper Mill Pond that was recently constructed and join the exclusive gated 55+ community in St. Elizabeth Village! Rental items incl; heat pump & mechanical systems. (id:35660)
934 Lasalle Park Road
Burlington, Ontario
Stunning raised ranch in outstanding south Aldershot location! Minutes to highway 403 & Marina. Close to parks, schools, shopping & restaurants. Renovated top to bottom by reputable local builder. Large covered front porch, updated windows & doors, high end engineered hardwood & ceramic floors, 2 fireplaces (electric & gas), pot lights, modern light fixtures, freshly painted with new trim, & updated breaker panel (100amp). Gorgeous kitchen with quartz, new SS appliances, designer backsplash, double sink & island. Potential in law suite with side entrance to the basement, rough in kitchen & large egress windows. Oversized cold room, bedroom with closet & potential work out room / den / 2nd bedroom. Oversized garage with above storage & central vac. Fully fenced rear yard with patio area. Shows 10+ (id:35660)
75 Queen Street N, Unit #2008
Hamilton, Ontario
Exclusive opportunity! One of the larger units. 3 bedrms, 2 bathrms, breathtaking views & meticulous attention to detail throughout. Luxury living with unparalleled features. You will be captivated by the expansive North-East facing windows showcasing panoramic views of the harbour/lake & city - day or night is equally amazing! Enclosed balcony, with stunning glass walls offer a spectacular space to savour every moment, rain or shine. Modern sophistication, where every aspect has been carefully curated with quality & elegance in mind. Open-concept kitchen features high quality appliances, honed quartz countertops & backsplash, elevating the culinary experience to new heights. Custom cabinetry graces every corner, providing ample storage & enhancing the streamlined aesthetic. Heated floors in bathrooms. Hunter Douglas blinds w/remote-controlled operation in living room for effortless ambiance adjustments. Engineered hardwood floors cork underlay ensures both style & comfort. Building amenities: rooftop terrace & indoor pool, sauna, gym, EV chargers, car wash, workshop, visitor parking, tennis court, BBQs, Bell Fibe internet & TV pkg. Not only will this location appeal to you if you enjoy walking, cycling or utilize public transit, it’s also handy to the 403, commuting will be easy! Convenient to McMaster Hospital/University. Surrounded by the arts, culture, recreation of downtown Hamilton. Walking distance to James St. North, Locke St, Farmer’s Market & West Harbour GO. (id:35660)
27 Cumming Court
Ancaster, Ontario
Extensively renovated with attention to detail, #27 Cumming court welcomes large families and multi-generations with oversized bedrooms & in-law suite opportunity! With two kitchens, two laundry, separate entrance and full bath in basement, there is also much flexibility for home business. Surrounded by custom built homes and renovations in the neighbourhood, this 4+1 bed, 3.5 bath property is impressive from the curb. Walk to schools, parks and amenities with 403 Hwy in minutes. The hobbyist will appreciate the heated garage with a bonus separate den behind the garage for home office, gym or recreation room. This transformation includes updated garage with bedroom-level addition above garage, covered front porch, Gentek Align siding, stone facade, windows, doors, roof, soffit/fascia/eaves, extensive hardscape, professional landscaping and in-ground sprinklers. Step inside this bright open-concept plan with gas fireplace, eat-in island, bright white kitchen, stainless appliances, hardwood flooring and mudroom access to garage. Escape to the primary suite with the "wow-factor," complete with walk-in closet, spa-like ensuite and seating area with couch, tv and fireplace! Three additional generous bedrooms with walk-in closets/dual closets await, while upper-level laundry is central to all 4 bedrooms. This 75 x 100 ft pool sized lot includes above ground pool which optionally can be removed by current owner. Move right in to this turn-key, meticulously cared for property! RSA. (id:35660)
280 Sherbourne Street, Unit #14
Toronto, Ontario
A Huge Multi-Level Victorian Townhome, Nestled Within an 18-Unit Well-Managed Condo Community of Long-Term Residents. Discover this Secret Gem Hidden From the Street - A Tranquil Courtyard Garden Oasis with Mature Trees, Tiered Stone Pathways and a Sense of Serenity that is hard to imagine in the urban core. Filled with an Abundance of Light & Perfect for Entertaining! A Kitchen with Soaring Ceilings & stone counters! A gas burning Fireplace & Stained Glass Windows. A Spectacular 16+ foot high Wall of Windows with a French Door Walk-Out to Your Own Private Westward facing backyard patio. The 2nd Floor Bedrooms are Generous in size, with Large Double-Closets and a ton of natural light. The Spacious 3rd Floor Primary Bedroom Sanctuary Boasts a 5-Piece Ensuite Bath, Walk-In Closet and a Lovely Tree-Top Balcony! A 97% Walk Score to Bay St, College Park, St Michaels Hospital, Eaton Centre, Distillery District, St. Lawrence Market, Metropolitan University, George Brown College & More! ADDED BONUS - This unit has a 95+ sq ft storage closet that no other unit has, and the distance between your secure and exclusive carport space and your front door is arguably the shortest in the complex. Not to mention these interior units have a level of privacy that is much more superior than the road facing units. Make sure you check out our 3D Tour and YouTube Video, and then book in soon to have your very own private viewing. (id:35660)
118 Seneca Drive
Ancaster, Ontario
Welcome to 118 Seneca Drive located in the desirable Mohawk Meadows neighborhood! This beautiful bungalow was completely renovated in 2020 with 4 bedrooms, 2 full bathrooms, new electrical and panel, complete with new duct work and high efficiency furnace, new plumbing, new windows, new roof (shingles and plywood) new soffit, fascia and eavestrough, all new exterior siding, drive through garage insulated and heated with natural gas. New R60 attic insulation, all new exterior concrete and interlock. New fence, all basement exterior walls spray foamed. This home is close to all shopping, schools, highways, bus route, trails and much more. Don't miss the opportunity to make this your home. 24 Hours irrevocable. (id:35660)
133 Bruce Street
Brantford, Ontario
Welcome to this charming two-storey home, boasting four spacious bedrooms and two bathrooms. As you step through the front door, you're greeted by a warm and inviting atmosphere. The main floor features an expansive eat-in Kitchen, perfect for family gatherings and casual meals. Adjacent to the kitchen, you'll find a large family room, ideal for relaxing or entertaining guests. Upstairs, four cozy bedrooms offer ample space for rest and relaxation, while two well-appointed bathrooms ensure convenience for the whole family with its comfortable layout and inviting ambiance. Outside, enjoy the large yard, perfect for outdoor activities or simply soaking up the sun. With its inviting ambiance and abundance of space, this home is sure to fulfill all your lifestyle needs. (id:35660)
2188 Highway 54
Caledonia, Ontario
Lovely family bungalow situated on 2.5 fabulous acres with views of the Grand River. Open concept kitchen that steps out to a gorgeous in ground heated pool & hot tub. Family room features vaulted ceiling and stone fireplace. Private master bedroom suite with ensuite and walk in custom closet. Convenient main floor laundry. Finished lower level features games room, theatre area, and workshop with walk out. Sprinkler system in front yard. Great location located just 3 minutes drive to shopping, parks and amenities. (id:35660)
260 Bay Street S, Unit #1
Hamilton, Ontario
Welcome to The Annex! A Historical Building Perfectly Located In Trendy Durand Neighbourhood. This Bright Spacious Two Bedroom Unit Will Not Disappoint. Freshly Painted, Carpet Free, Large Windows Throughout Brings In Tons Of Natural Light, Huge Kitchen Island With Granite Countertop Great For Meal Prep And Extra Seating, Stainless Steel Appliances With Custom Backsplash. Cozy Living Room with Fireplace, Large Closets In Both Bedrooms, Ensuite Laundry With Custom Shelving, Hot Water Tank Owned(2023), Locker, Security System And Parking. Enjoy The Roof Top Garden Patio With Lots Of Seating, Outdoor Lights and Amazing Views Of The City. Close To HWY 403, McMaster University, Mohawk College, St. Joseph’s Hospital, Walk To Trendy Locke Street, Enjoy Restaurants And Cafes, Close To Parks, Transit, Bike Path, Grocery and MORE! (id:35660)
3 Four Winds Place
Dundas, Ontario
Welcome to your dream home nestled in the heart of Dundas This 2-storey home is the perfect blend of comfort elegance and outdoor serenity Located on a peaceful cul-de-sac in the charming Pleasant Valley community this home offers an oasis of tranquility while being just moments away from all the conveniences As you step inside you'll be greeted by the warmth of this inviting space which features a spacious layout ideal for both family, living and entertaining One of the highlights of this property is the expansive 174' backyard complete with a 50'x25' - 8" thick concrete pool that beckons you to relax and unwind Nature enthusiasts will be delighted with Dundas Conservation Area close by For golf aficionados the nearby golf course offers the perfect opportunity to tee off amidst picturesque surroundings Close proximity to Downtown Dundas Hamilton & Ancaster ensures that all your shopping dining and entertainment needs are just minutes away Additionally McMaster University & the Hospital are easily accessible making this home an ideal choice for students, faculty, and healthcare professionals alike. Inside this carpet-free home, updates including a new furnace 2023 AC 2020 and pool-related updates: new pool lines, cover, aggregate concrete surrounding the pool, gas heater 2023. The concrete pool itself was painted in 2023 ensuring years of enjoyment to come. The basement is unfinished offering endless possibilities for customization and expansion to suit your lifestyle needs. (id:35660)
27 Mcgregor Place
Caledonia, Ontario
Welcome to this charming 4-level side split, nestled in a desirable court location. As you step inside, you’ll be impressed by the spacious and inviting sun-filled family room, seamlessly connected to the dining room, creating an ideal space for both relaxation and entertaining. Perfectly sized kitchen provides ample cupboard space. Head upstairs to find the generous sized primary bedroom with ensuite privilege. Two additional great sized bedrooms and full 4-pc bathroom complete the second level. The finished lower level adds valuable living space and features a bright and airy living room complemented by a cozy gas fireplace, additional bedroom and a convenient 2-pc bathroom. Venture into the basement to find the rec room, storage area and laundry. Outside, the perfect fully fenced backyard is complete with a large deck , ideal for hosting summer BBQs. Close to all amenities and just a short drive to Hamilton. Simply unpack and unwind, as this home invites you to embrace a lifestyle of comfort and relaxation. (id:35660)
110 Golden Orchard Drive
Hamilton, Ontario
Nestled on the West Hamilton Mountain, this end-unit freehold townhome sits proudly on an oversized lot, boasting ample space both inside and out. With 5 bedrooms and 3 bathrooms, this home offers room for the whole family and more. Upon entering, you'll immediately notice the potential this home exudes. The rear sunroom beckons with its promise of extra living space. The partially finished basement presents an opportunity for customization and expansion, limited only by your imagination. One unique feature of this property is the conversion of the garage into an additional bedroom, offering versatility and flexibility to accommodate various living arrangements or hobbies. While this home may require some TLC, its abundant potential is undeniable, waiting for the right owner to bring it to life. Convenience is key with this property, as it is situated close to the LINC, providing easy access to transportation routes, as well as proximity to shopping centers, schools, parks, and public transit. The expansive backyard, fully fenced for privacy and security, offers a haven for outdoor activities, gardening, or simply unwinding amidst nature's embrace. Whether you envision hosting lively gatherings or enjoying quiet moments of solitude, this backyard is sure to fulfill your desires. In summary, this West Mountain townhome presents an exceptional opportunity for those seeking a spacious, versatile, and well-located property with the promise of endless possibilities. (id:35660)
1338 Upper Gage Avenue, Unit #2
Hamilton, Ontario
Spectacular home in great Central Mountain Locale close to schools and all amenities also commuter highway access. Ideal first time buyer, small family or investors! Features an amazing modern kitchen with recent updated backsplash, under cabinet valance, loads of cabinets, lots of natural sunlight, separate dining and living room, upgraded laminate flooring throughout, parquet in lower level , three bedrooms, one and half bathrooms, finished lower level with entrance from the garage, high efficiency furnace, fenced yard with patio and a storage shed. A Must See at this price point!! Dishwasher (2020), oven (2020), flooring (2020), backsplash (2024). (id:35660)
2022 Atkinson Drive, Unit #2
Burlington, Ontario
Wow! Renovated and meticulously kept, 3 bedroom, 3 bathroom turn-key unit in the highly regarded Millcroft community! The kitchen showcases neutral white cabinetry, SS appliances, and loads of storage space. Enjoy the spacious living room/dining room which boasts a wall of sun-filled windows, allowing natural light to flood the space, creating a warm and inviting ambiance. The upper level offers 3 large bedrooms, an ensuite, 2 walk-in closets custom fit by Designs-to-go, and a fully renovated 4pc bathroom. Entertain in your private, fully fenced backyard that has been recently landscaped (2020) with interlocking patio waiting for you to add your spring planters! Love to golf? This home is steps from sought after Millcroft Golf & Country Club, and minutes from parks, schools, and major highways. Whether you're relaxing indoors or taking advantage of the green surroundings, this turn-key property is sure to impress! (id:35660)
155 Foxridge Drive
Ancaster, Ontario
Welcome home to 155 Foxridge Drive. Boasting approximately 2900 square feet, this residence offers exceptional curb appeal with its natural stone driveway, beautifully landscaped front yard, slate walkway and porch leading up to the entrance. Step inside to discover a bright and airy main floor featuring ceramic and hardwood floors throughout, accentuated by 11-foot ceilings in the living room and dining room. The kitchen is a chef's delight, equipped with stainless steel appliances, while the adjacent family room offers a cozy retreat with a gas fireplace. Additionally, a main floor den offers a quiet retreat for work or study, while the main floor laundry room/mudroom adds convenience to everyday life. Upstairs, you'll find four generously sized bedrooms, each with private bathroom access. Two bedrooms boast their own ensuites, while the remaining two share a jack-and-jill bathroom. Situated within a well-established community close to the escarpment, residents enjoy walking distance to amenities including restaurants, the Ancaster Farmers Market, Fieldcote museum, the Hermitage, an arts centre, the scenic Ancaster Mill, and Dundas Valley Conservation trails. With easy access to the nearby 403, commuting around is a breeze. Experience the warmth and comfort of living in Ancaster—schedule a viewing today and discover the endless possibilities this stunning home has to offer. (id:35660)
500 Green Road, Unit #507
Stoney Creek, Ontario
All utilities & amenities included in this popular lakeside building. Unit has excellent lakeviews on the quiet side of the building. Recent hardwood flooring, modified floorplan for large living/dining open area. Great natural light from South facing windows & covered balcony. Plenty of amenities & building social activities to enjoy. Well managed building, spotlessly maintained, inside & out. Large visitor parking area & opportunity to rent/purchase extra garage spots when available. (id:35660)
65 Banff Street
Caledonia, Ontario
Nestled along the picturesque tree-lined street of 65 Banff St in the serene town of Caledonia, this enchanting 3 bedroom home exudes warmth, character, and endless appeal. From its inviting interior adorned with hardwood floors to its expansive outdoor oasis boasting an inground pool, this residence offers a perfect blend of comfort and luxury. Wonderfully located close to parks, the Grand River, schools, and amenities, this home presents an unparalleled opportunity for a lifestyle of tranquility and convenience. (id:35660)
32 Cumming Court
Ancaster, Ontario
Fully renovated bungalow in outstanding Ancaster location! Much larger inside than it appears outside. Nearly 2,000 sqft of living space. In-law suite with separate side entrance & large basement windows. Gorgeous corner lot with no sidewalks. Fully fenced rear yard with deck, 2 sheds, privacy trees & patio area. Quiet court, surrounded by luxury homes, 2 minutes from highway 403, close to shopping, amenities, parks & schools. Interior: upper kitchen with white cabinetry, designer backsplash, SS appliances, quartz countertops & island. Luxury vinyl floors, gas fireplace in living room, updated windows, modern light fixtures, updated bathroom, primary bedroom with walk in closet & ensuite privilege. Basement with kitchen, living room with 2nd fireplace, 2 bedrooms & storage. Freshly painted throughout & 2 separate laundry facilities. Extremely clean & well maintained. Shows 10+ (id:35660)
77 Argyle Street S
Caledonia, Ontario
Turn-key home in the lovely town of Caledonia. This home is the perfect mix of country charm and modern conveniences. Larger than it looks! The main floor boasts a bright and airy living room, large kitchen with island, separate dining room, powder room and laundry! Three bedrooms and a full bathroom including ensuite privilege complete the upper level. Useful mud room off the kitchen leads to your entertainers dream backyard. Stamped concrete pad with covered deck, as well as a fire pit, and hot tub. All big ticket items have been done: Freshly painted siding (2023). Stamped concrete (2022). New windows and california shutters (2022). Owned hot water tank (2022). Eavestroughs (2022). Hot tub (2021). Roof (2020). Furnace & A/C (2016/2017). Nothing to do but move in! (id:35660)

Tibor Olha
SALES REPRESENTATIVE

