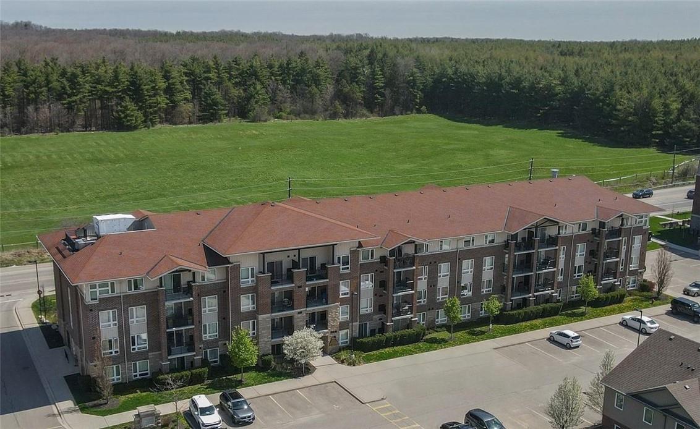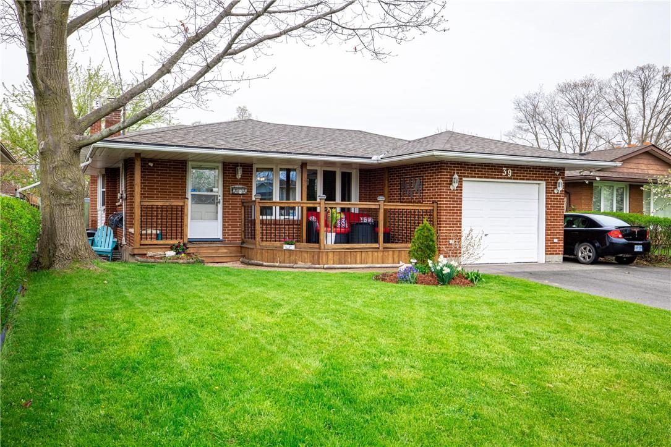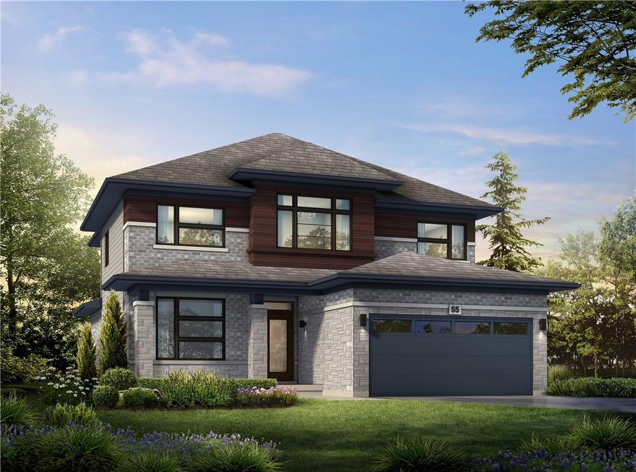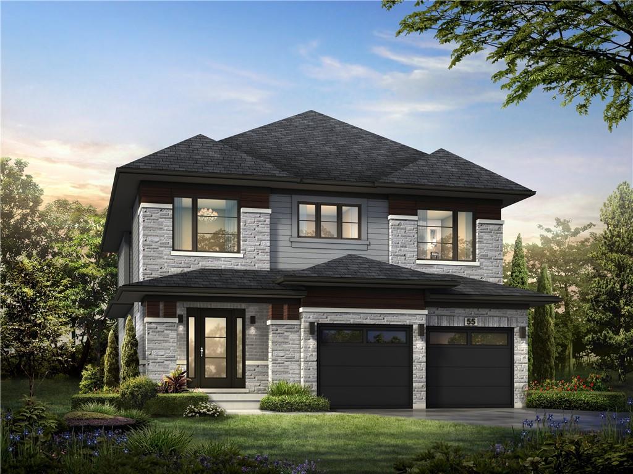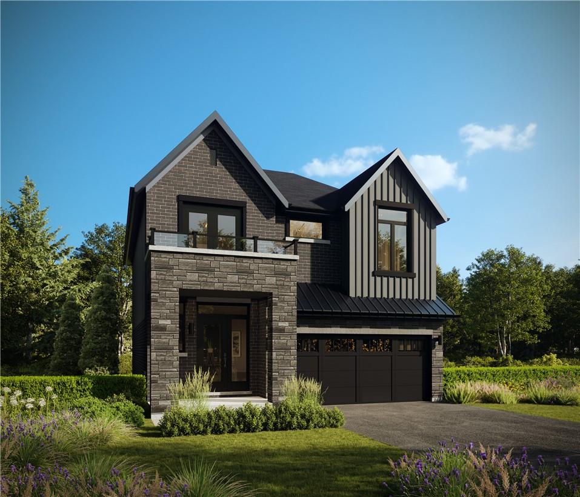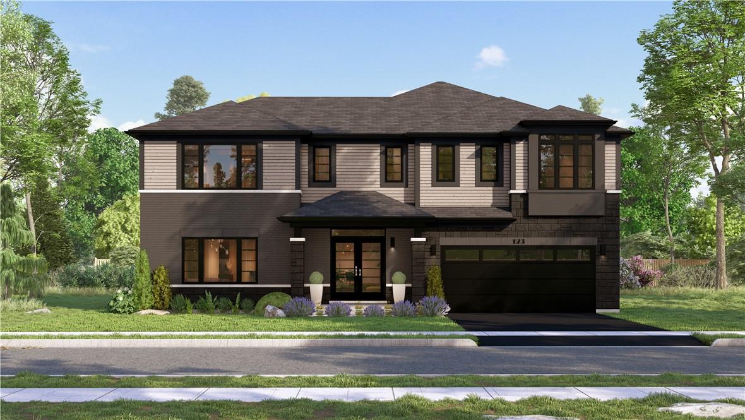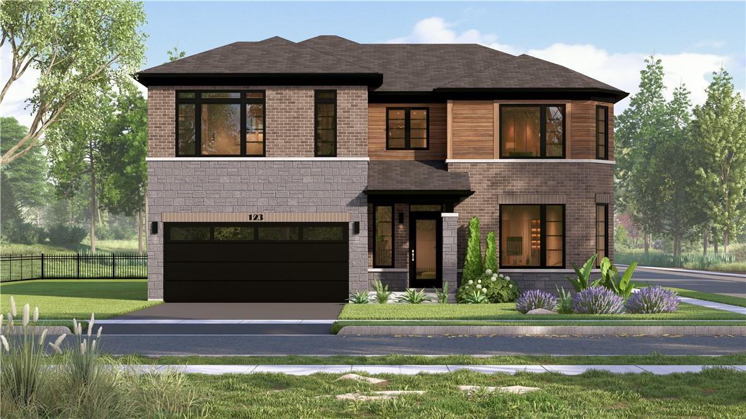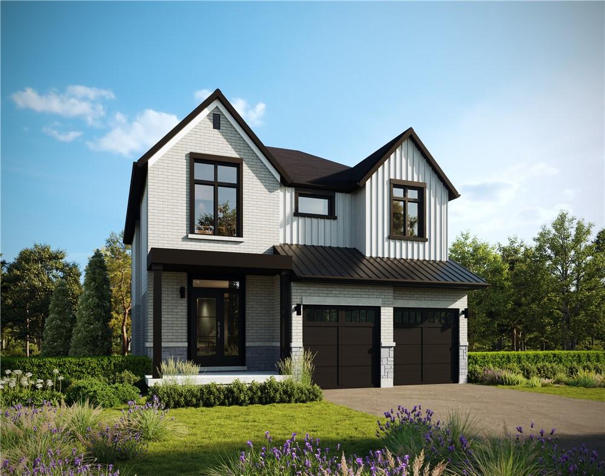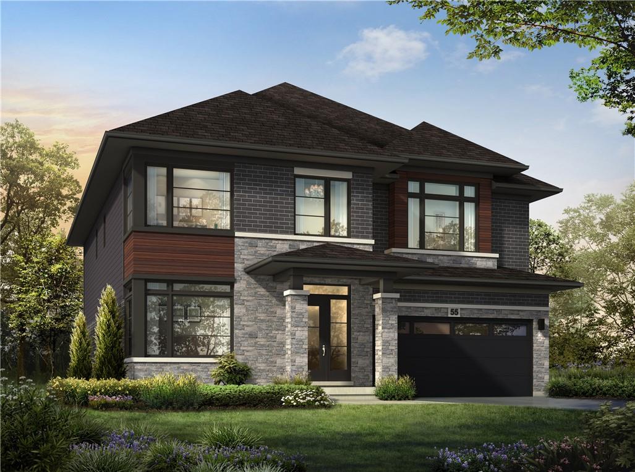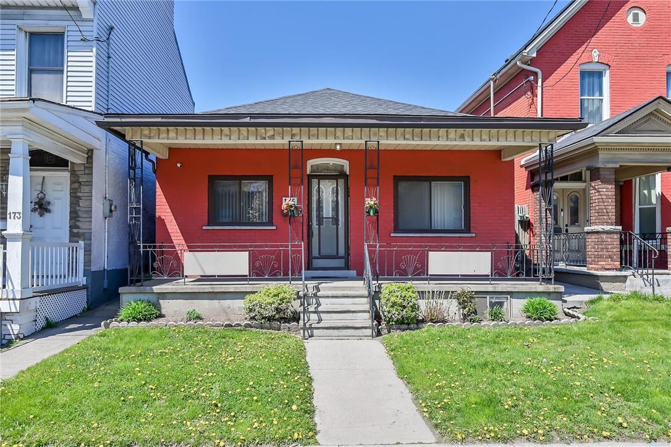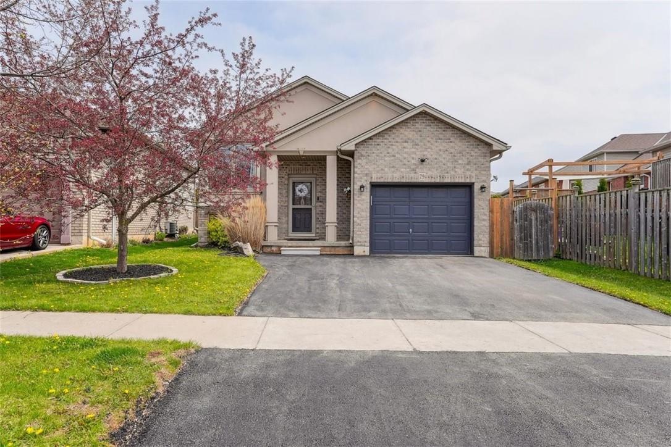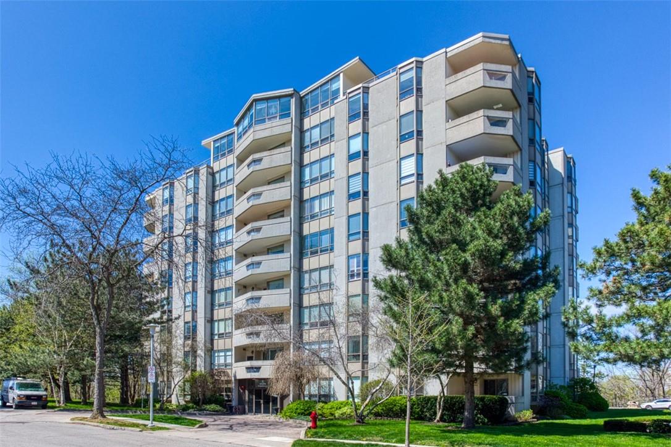All Listings …
45 Kingsbury Square, Unit #402
Guelph, Ontario
Rarely offered 2 bedroom top floor condo in beautiful South Guelph with exceptional amenities and incredible nature views. Enjoy open concept living and panoramic views from the covered balcony, living room and bedrooms. This 894 square foot condo offers granite counter tops, stainless steel appliances, in suite laundry, abundant storage and an open concept kitchen, living room and dining room for a spacious feel. Enjoy morning coffee and evening sunsets on the East facing balcony. Ideally located just minutes from the highway for those who commute for work and close to many amenties including trails, parklands, green spaces, restaurants, grocery stores, shopping and entertainment at nearby Pergola Commons. With a small-town feel and lower cost of living compared to larger cities, Guelph has everything you're looking for. (id:35660)
39 Dunvegan Road
St. Catharines, Ontario
Step into a world of charm and modern convenience with this delightful three-bedroom home, nestled within a serene, tree-lined neighbourhood that's perfect for both first-time buyers and growing families. As you approach, the large front deck invites you to enjoy peaceful mornings and relaxed evenings amidst the natural beauty of your surroundings. Upon entering, be greeted by the warmth of an open concept living and dining room, bathed in natural light from the large front window. This space is tailor-made for hosting friends or simply unwinding with loved ones. The modern and bright kitchen, complete with an eating area where casual meals and heartfelt conversations will become part of your daily routine. Family time is redefined in the large cozy family room, boasting a stunning stone gas fireplace to keep you snug on chilly nights, complemented by large windows that frame your lush backyard oasis. A dedicated recreation room awaits your leisure activities, featuring a pool/ping pong table, plus a vintage bar that adds a touch of nostalgia to your entertainment options. Outside, the private garden is a retreat, complete with an entertainment area and a pool that promises endless summer fun for the whole family. An oversized garage, with ample space for parking and a workbench. This home is more than just a place to live, your future is bright here, amidst the harmony of a mature neighbourhood and the boundless potential of a home that truly has it all. (id:35660)
479 Blackburn Drive, Unit #lot 242
Brantford, Ontario
Welcome to the sought after Brant West community stunning New 4 bedroom, 3 Car Garage BRAND NEW Losani Home in the family friendly neighbourhood surrounded by nature trails, parks and schools, both secondary and elementary. The spacious 4 bedroom two and half bath Princeton model offers 2449 square feet of at home entertaining and living space. Enter through the covered front porch you'll find the spacious separate dining room which leads to the the open concept kitchen with an island, breakfast area and great room. Conveniently work from home in with the main floor den, office space. Leading to the 2nd floor is a beautiful oak stair case with metal spindles. The bedroom level offers an oversized main bedroom with a walk in closet and luxury ensuite with double sinks and tiled shower with a frames glass door. Continuing on to the 3 additional bedrooms, main bathroom and bedroom level laundry room. Your new home awaits! (id:35660)
Lot 244 Blackburn Drive
Brantford, Ontario
Stunning Brand New Losani Home To Be Built. Welcome to the Millbank Modern Four bedroom two and half bathroom luxury home in the sought after west Brant community. This elegant, two story, detached home features an open concept main level design with formal living room, great room and separate dining room that is drenched in natural light and ideal for at home entertaining. This home boast Ceasarstone counters throughout with undermounted sinks. Tiled walk-in shower in primary ensuite with frameless glass door. Solid Oak staircase with metal spindles from main to second floor. Show stopping three sided gas fireplace in the Great room. Pot lights on the main floor and on the exterior. Basement three piece rough in. Double car garage with inside entry and two car driveway parking. Your ideal home awaits! (id:35660)
Lot 103 Gillespie Drive
Brantford, Ontario
New Modern Farmhouse by Losani Homes. The sought after MacIntosh Model Four Bedroom 3.5 Bath with Walkout Basement! Still time to choose colours and finishes! Kitchen offers a corner walk in pantry, Ceaserstone counters, walk out to your 6' x 10' Deck off your Breakfast area. Ceasarstone counters throughout the bathrooms. Gas fireplace with build out and painted mantel. Engineered hardwood in the main hall and great room. Oak stairs from main floor to second floor. Exterior spotlights and additional pot lights on the main floor. Walk out Basement with a Three-piece rough in offering great potential. Don't hesitate reach out now to begin planning your new home. (id:35660)
Lot 105 Bee Crescent
Brantford, Ontario
Spacious 4 bed plus loft, 2.5 bathroom, 2798 sqft ELS Modern custom designed home to be built, by Losani Homes, on a walk-out lot backing onto green space. Loft can be upgraded to 5th bedroom if you act soon! Amazing open concept home, main floor features 8' doors, ceramic throughout foyer, breakfast, kitchen, mudroom and powder room. Great room features hardwood flooring and large windows. 8' Sliders from Breakfast to 8 x 4 deck. Kitchen includes pantry, quartz counter tops, upper corner cabinet and island with flush breakfast bar. Oak stairs from main floor to second floor. Main bedroom features walk-in closet with luxury ensuite featuring double sink, quartz counter tops, tiled shower frameless glass shower and freestanding soaker tub . Main bathroom has double sink, quartz counter tops, tub/shower and linen closet. Enjoy the convenience of the second floor laundry. Upgraded window size and 3 pc rough-in in full unfinished walk-out basement. Close to waling trails, schools and shopping. Closing early 2025.Open House at Losani Homes sales office at 501 Shellard Lane Brantford as this home is to be built. (id:35660)
Lot 104 Bee Crescent
Brantford, Ontario
Custom home to be built by award winning Losani Homes on large corner lot! The Trevino Modern 3 bed, 3.5 bathroom , 2135 sqft home is custom designed with luxury in mind. Walk into the open-to-above foyer from your covered porch to your enormous great room with 8' patio sliders to covered porch which leads to extended deck. Dinette also features 8' sliders to 18'8 x 7'10 deck. Kitchen boasts pantry, peninsula with breakfast bar, quartz counter tops, undermount sink, pot and pan drawers and angled corner cabinet. Main bedroom boasts walk-in closet and ensuite with double sink, quartz counter tops, undermount sink and tiled walk-in shower with frameless glass door. Bed 2 features an ensuite with tub/shower, quartz counter tops and undermount sink. Bed 3 has cheater door to main bathroom with tub/shower , quartz counter tops and undermount sink. Laundry is also conveniently located on second floor. Close to schools, shopping and walking trails. Closing early 2025.Open House at the Losani Sales Office, 501 Shellard Lane, Brantford as this property is to be built (id:35660)
320 Gillespie Drive, Unit #lot 102
Brantford, Ontario
Popular 4 bed, 2.5 bathroom, 2483 sqft Millbank Farmhouse to be built by Losani Homes on a walk-out lot backing onto green space! If you act soon you can upgrade to 5 bedroom plan! This gorgeous design features impactful 8' doors on main floor for added wow factor, 3 sided glass fireplace between living and great rooms, formal dinning area, breakfast with 8' high sliders to 6' x 10' deck and kitchen with walk-in pantry and island with flush breakfast bar. Oak stairway from main to second floor. Main bedroom features walk-in closet, ensuite with quartz counter tops, double sink, soaker tub, tiled walk-in shower with frameless glass door. Convenient second floor laundry. Main bathroom also features quartz counter tops. Full height unfinished basement with 3pc bathroom rough-in. Close to walking trails, schools and shopping. Closing early 2025. Open house at the sales office at 501 Shellard Lane, Brantford (id:35660)
477 Blackburn Drive, Unit #lot 243
Brantford, Ontario
Beautiful executive 4 bed, 3.5 bathroom, 3319 sqft Corsica Modern to be built by Losani Homes in sought after Brant West. Choose your own finishes with the help of our designers. Main floor boasts stunning high ceiling entrance, 8' doors, huge windows for maximum natural light, a living room perfectly situated to be used as a home office where you can meet with clients, separate formal dinning area for entertaining, large great room, breakfast with sliders to rear yard and kitchen with angled upper corner cabinets, quartz countertops, island and microwave shelf. Oak stairs from main to second floor. Main bedroom features luxury ensuite with double sink, soaker tub, tiled shower with frameless glass door. Bed 3 and 4 enjoy a shared bathroom with double sink. Bed 2 has cheater door to main bathroom. Convenient second floor laundry. Increased basement windows, in full height basement and 3pc basement rough-in. Close to walking trails, schools and shopping. Closing late 2024.Open House at Losani sales office at 501 Shellard Lane Brantford as this home is to be built. (id:35660)
175 Victoria Avenue N
Hamilton, Ontario
Brick 3 bedroom bungalow lovingly maintained with additional family room could be a 4th bedroom. Spacious centre hall plan with large eat-in kitchen and large dining room for entertaining. Large partially finished basement which once had a finished rec room, 2nd kitchen; and bathroom w shower. Now rough in for plumbing is still there for kitchen & bath off the laundry room. Many opportunities with this space. Spacious block garage with alley access and height for mechanic or possible additional suite. Rent to hospital workers, etc. One additional parking spot beside garage. Total parking 2. LA is related to owner. (id:35660)
79 Maich Crescent
Brantford, Ontario
STOP! LOOK NO FURTHER!! WELCOME TO 79 MAICH CRESCENT, THIS AMAZING OPEN CONCEPT BUNGALOW IS SITUATED IN A QUIET BUT SOUGHT AFTER FAMILY/FRIENDLY NEIGHBORHOOD, CLOSE TO ALL AMENITIES. THIS 4 BEDROOM HOME IS FULLY FINSIHED TOP TO BOTTOM WITH 2 FULL WASHROOOMS, FINISHED RECREATION ROOM, LARGE KITCHEN AREA WITH UPGRADED CABINETS, LEADS TO YOUR BACK YARD WITH 2 TIERED DECK ON A PREMIUM OVERSIZED LOT. FULLY FENCED BACKYARD WITH AN ABOVE GROUND POOL FOR YOUR FAMILY'S ENTERTAINMENT. IT SHOWS A++, IT IS A MUST SEE. NOT HOLDING OFFERS, BRING YOUR OFFER AND DON'T SNOOZE. CALL LISTING AGENT FOR YOUR PRIVATE SHOWINGS. RSA. (id:35660)
6 Village Green Boulevard, Unit #604
Stoney Creek, Ontario
Spacious well maintained 2 bed, 2 bath unit offering 1,200 sq’ of living space. Open floor plan featuring large living room with corner fireplace, bay window and walk out to balcony. Dining room with ample room for family gatherings. Primary bedroom with walk-in closet and 4-piece ensuite. Eat-in kitchen,in-suite laundry and wonderful views. Exclusive underground parking, and locker. Amenities include party room, exercise room and sauna. Fantastic location close to schools, QEW, schools and loads of amenities. (id:35660)

Tibor Olha
SALES REPRESENTATIVE

