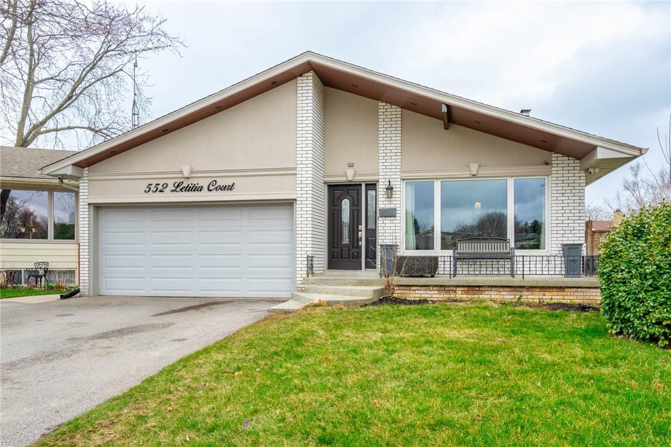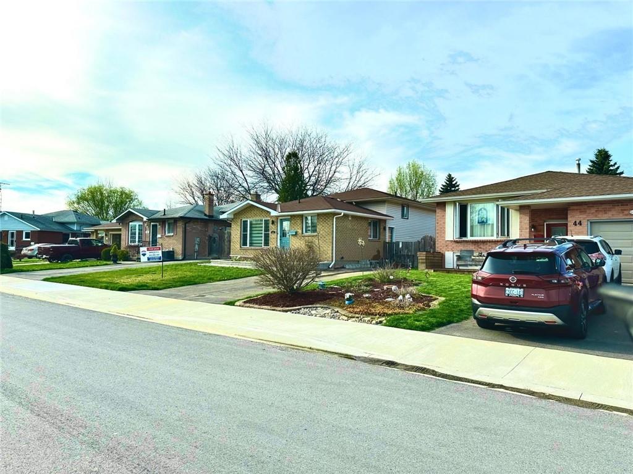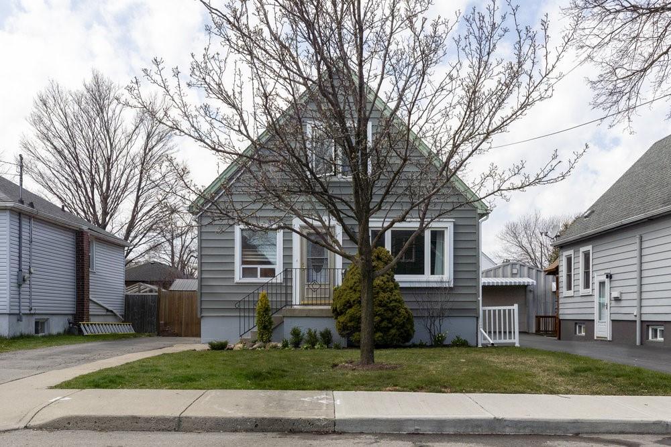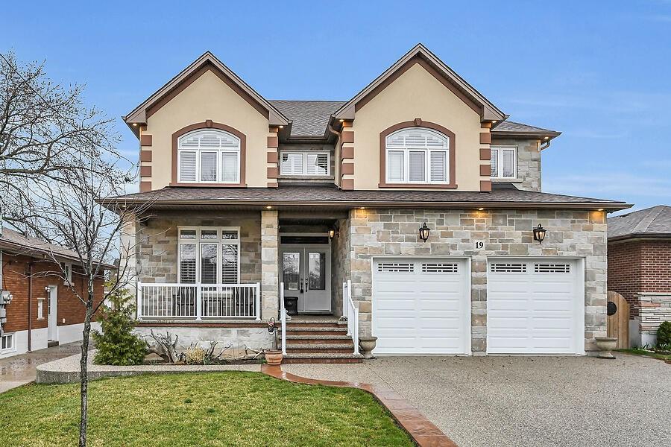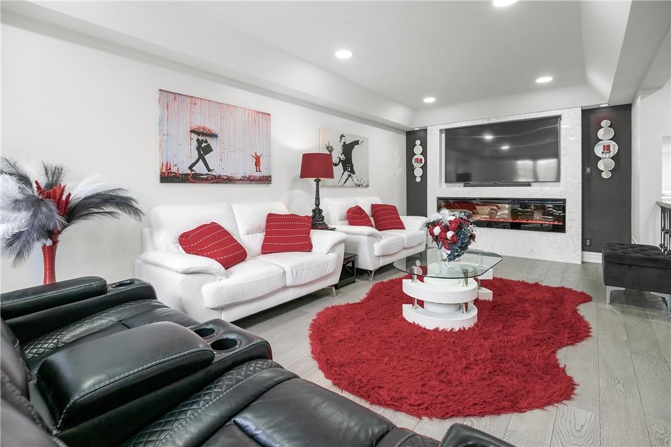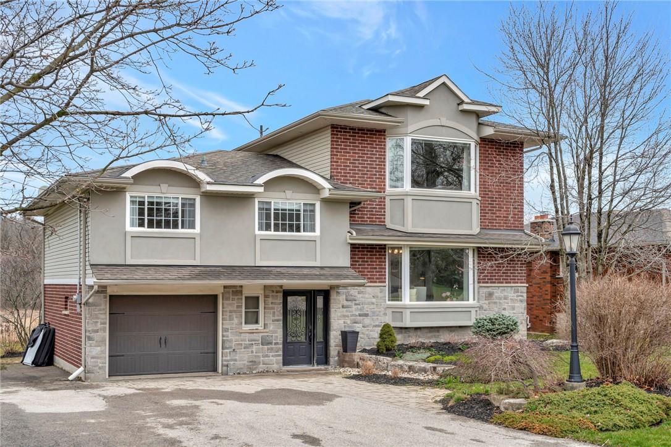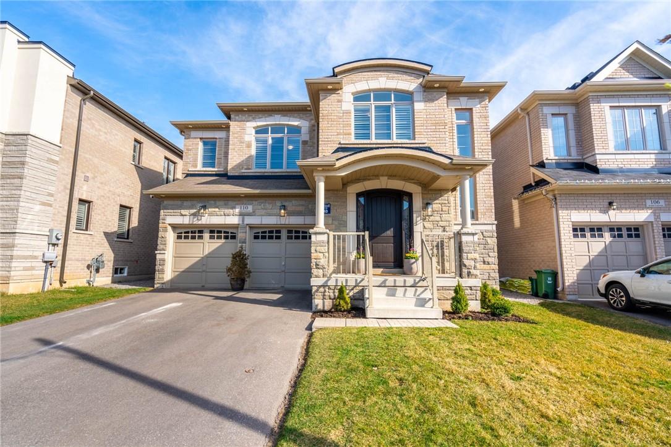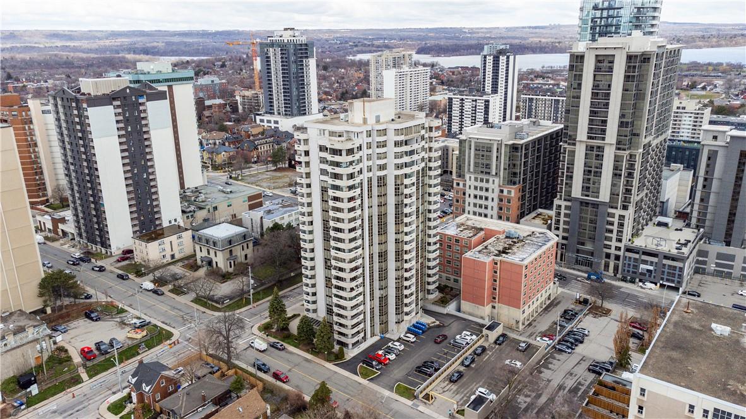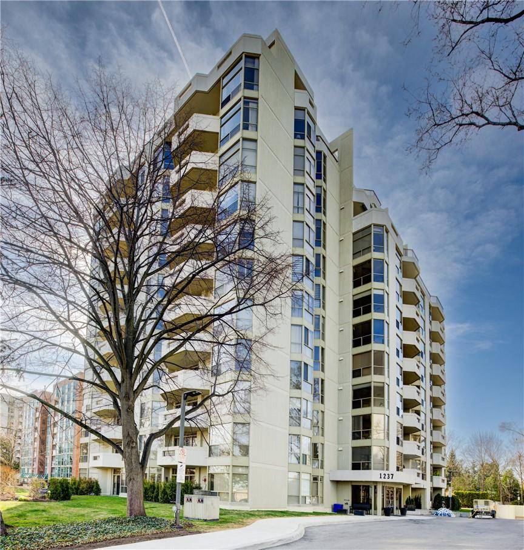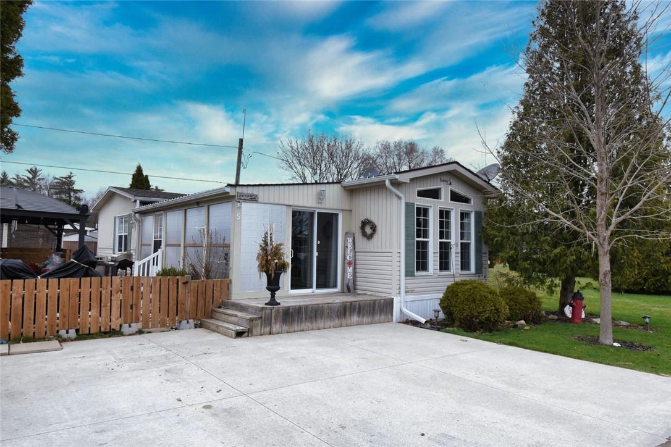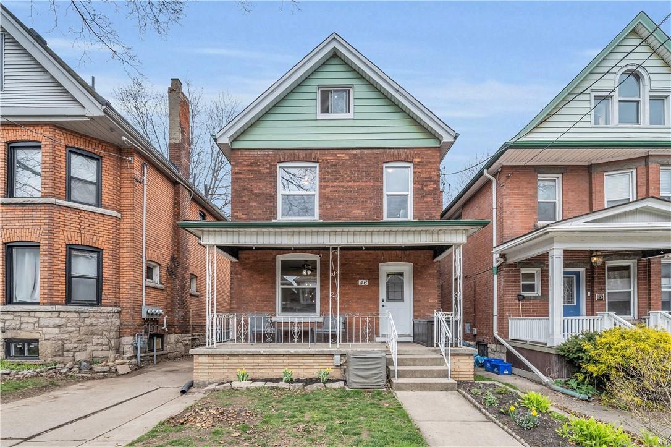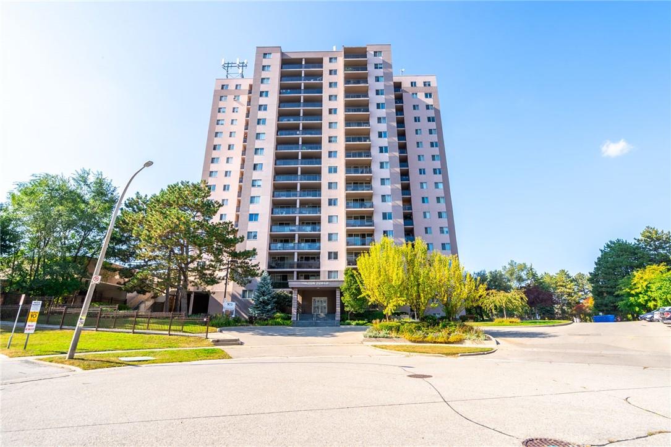All Listings …
552 Letitia Court
Burlington, Ontario
Welcome to a meticulously updated 3-level backsplit home, nestled in the heart of South Burlington's sought-after Dynes neighborhood, renowned for its proximity to top-rated schools. Located on a peaceful cul-de-sac, this home offers 4 bedrooms and 1.5 baths, making it the ideal setting for family living. The heart of the home features a newly remodeled kitchen, complete with new SS appliances, heated tile floors, and contemporary pot lights, creating an inviting ambiance. The renovation extends throughout the property, showcasing new flooring, elegant entryway tiles, and significant exterior upgrades such as stucco, fascia, and eavestrough. The living spaces are adorned with hardwood floors, extending from the bedrooms through to the living area, enhanced by solid oak doors for a timeless elegance. Designed with families in mind, this home offers ample storage with a large crawl space and a generous backyard, perfect for entertaining or as a play area for kids. With new kitchen SS appliances, washer, and dryer (2019), AC (2021), and furnace (2019) this home is as practical as it is beautiful. Situated in a friendly neighborhood close to parks, and just a short drive from the GO Station, shopping malls, and Burlington’s premier restaurants, this home is a testament to convenience and modern living. This property is not just a house, but a home waiting to be filled with new memories. (id:35660)
48 Larchwood Circle
Welland, Ontario
Fantastic opportunity at 48 Larchwood Circle in the beautiful city of Welland. This 4 Level back split has several options, from being a turnkey investment home completed with main floor and lower level unit, to a single family, in-law suite to assist with the mortgage. The home is in excellent condition with many upgrades including kitchen, flooring and complete lower level. Located close to Niagara College and all other amenities. House is Vacant, easy showing and quick possession. All the information to be independently verified by the Buyer/ Buyer's agent. All the Room sizes and square feet is approximate. Room Measurements are taken at widest points. (id:35660)
214 East 33rd Street
Hamilton, Ontario
Step into this charming sun-filled 3-bedroom home, boasting 2 full bathrooms and 2 kitchens, nestled in a highly sought-after neighbourhood on Hamilton Mountain. The main floor features large picture windows overlooking the front and back yard, a main floor bedroom/office, open concept kitchen/dining area and laundry. The modern kitchen boasts stone countertops, ample cabinetry and stainless-steel appliances. You'll find the other 2 bedrooms conveniently on the second floor. This home enjoys side drive parking for three cars and a fantastic 40 x 102 ft lot with access from the kitchen/dining rm to the huge yard with newer deck, perfect for entertaining & relaxing in the sunshine this season! A wonderful family home featuring a separate side entrance that leads to the basement with a 2nd kitchen, living/din rm and full bathroom, this offers wonderful flexibility for your living space or can be used as an in-law suite. This is a super convenient location for families and is walking distance of parks, Concession Street, and Juravinski Hospital. A few minutes away from two rec centres, Limeridge Mall and highway access. This is a wonderful home for you to make your own memories. (id:35660)
19 Athens Street
Hamilton, Ontario
Custom Built in 2018, Features four well-appointed bedrooms . Both the primary bedroom and the guest bedroom have en-suite bathrooms. The main bedroom ensuite comes with a bidet! Two additional bedrooms share a third bathroom. The main floor has a formal living room, a dining room as well as a family room with a gas fireplace, as well a dedicated office/den . Main level you will also find a large, inviting kitchen complete with a large island for casual dining and meal preparation, alongside a smaller kitchen for added convenience. Main floor Laundry room, total of five bathrooms. Also, Quality oak hardwood floors grace the main and top levels, while durable vinyl flooring is laid in the basement. In the basement, upgraded 8 ft 10 inch ceilings, two cold rooms . Also, an amazing in-law suite w/ its own kitchen and bathroom and separate entrance, the basement includes a rough-in for a second laundry , adding to the practicality of this well-designed home. Outside, the concrete driveway and patio offer robust outdoor spaces, gas line for BBQ installation for outdoor cooking . Also included, a tankless water heater, as well as owned A/C and furnace units. This home has been significantly upgraded with granite countertops and ceramic tiles throughout, central vacuum system including a VacPan Dustpan built into the kitchen island, pot lights, 9+ foot ceilings throughout, wired security system, stainless steel appliances, and many many more. All you have to do is move in! (id:35660)
876 Golf Links Road, Unit #16
Ancaster, Ontario
Nestled in the heart of bustling Meadowlands, this marvel represents the pinnacle of magazine worthy living. Meticulously renovated to perfection, the sleek lines & minimalist design elements create an ambiance of understated opulence. Step into a world of contemporary elegance as glistening marble-like tiles & refined engineered hardwood grace every inch of this home, offering a seamless flow throughout. The heart of the home, the kitchen, boasts a culinary haven adorned with black granite counters & soaring ceilings. Ample counter space ensures effortless meal preparation, while the lustrous design adds a touch of urban chic to every culinary endeavor. Entertain in style in the expansive family room, where a dramatic floor-to-ceiling quartz feature wall takes center stage. Inlayed within is a Dimplex fireplace, offering both warmth & ambiance, while color-changing pot lights add a touch of whimsy to the space. Retreat to the indulgent master suite, boasting captivating design elements & an unexpectedly generous amount of space. A functionally designed walk-in closet offers multiple storage options, while the spa-like ensuite beckons with a rainfall shower. The second bedroom is a haven unto itself, featuring an oversized ensuite & custom-built closet. No detail has been spared in ensuring that every aspect of this home caters to the needs & desires of its discerning inhabitants. Welcome home to a life of unparalleled elegance in the heart of the Meadowlands! (id:35660)
8398 Dickenson Road E
Mount Hope, Ontario
Welcome to 8398 Dickenson Road E, a spacious 5-level side split located in Glanbrook, just minutes away from Hamilton, Mount Hope, and Binbrook. Set on a generous 0.4-acre lot, this home offers approximately 2500 square feet of total living space, including 4 bedrooms and 2.5 bathrooms. As you enter, you'll be greeted by a large foyer leading to the family room flooded with natural light. The first floor features a spacious living room with hardwood floors and a large bay window, while the custom dine-in kitchen boasts an island and French doors opening to the outdoor entertainment area. A standout feature is the third-floor addition of a luxurious primary bedroom retreat with a large bay window, ensuite bathroom with in-floor heating, walk-in closet, and convenient laundry facilities. Outside, the expansive backyard offers a spacious deck, hot tub jacuzzi (2020), professional landscaping, and large green space backing onto the picturesque Twenty Mile Conservation area. With convenient access to highways, transit and all amenities, this home offers the perfect blend of tranquility and convenience. This house has many updates - it is ready for you to move in and enjoy! Experience rural charm with city convenience at 8398 Dickenson Road E. Schedule your viewing today! (id:35660)
110 Avanti Crescent
Waterdown, Ontario
Welcome to your dream home in East Waterdown! This stunning home boasts over 3000 square feet (above grade) of luxury living space, meticulously upgraded to exceed your expectations with over $200,000 in upgrades. As you enter through the beautiful front door, you’ll immediately notice the attention to detail with custom trim and moulding throughout. Relax or entertain in the large kitchen open to the family room with box beam coffered ceiling and a fantastic accent wall with built in cabinets. Upstairs you will find 5 bedrooms, each featuring ensuite privileges or ensuite ideal for the growing family with. The master bath remodel provides a spa like retreat after a long day. Located on a quiet street close to all amenities and highway access. Don’t be TOO LATE*! *REG TM. RSA. (id:35660)
67 Caroline Street S, Unit #605
Hamilton, Ontario
Experience luxury in the Bentley condo with this spacious 2-bedroom, 2-bathroom open concept unit. The eat-in kitchen features upgraded lighting, sleek white panel cabinetry, stainless steel appliances, and stylish Dorian surfaces. Step out onto the enclosed sliding glass balcony that wraps around the unit, offering year-round use and easy maintenance with custom glass panels. The right living/dining area boasts impressive remote- controlled blinds and floods of natural light. The master bedroom includes a generous walk-in closet and a 3-peiece ensuite with a glass shower, quartz vanity, heated towel rack, porcelain tile floors, and ample storage space. The second bedroom features a cedar-;lined closet with convenient in-suite laundry and two parking spots. Located in the prestigious Durance neighbourhood, you'll be within walking distance to downtown, Locke Street, Hamilton GO, Escarpment trails, and numerous other amenities. (id:35660)
1237 North Shore Boulevard E, Unit #407
Burlington, Ontario
Welcome to 1237 Northshore Blvd. E. Located in beautiful downtown Burlington, within walking distance to all the beautiful amenities, lake, shops, restaurants, coffee shops, performing arts centre, across from the Hospital and very easy access to the highway and Go train. This spacious one-bedroom plus den condo is fully updated and move-in ready. The unit features an in-suite laundry, lots of storage, carpet-free living, large and functional eat-in kitchen with brand-new Quartz countertops and stainless steel appliances. The expansive open-concept dining room and living room is perfect for relaxing and entertaining. Enjoy the beautiful sunsets in the west-facing sunroom den or open balcony (11'6" x 6’8”) The primary bedroom includes loads of natural light and an ensuite five-piece bathroom. The building has also been fully renovated with an amazing party room, library, gym, and underground parking for visitors. Don’t miss out. (id:35660)
4449 Milburough Line, Unit #5 Spruce
Burlington, Ontario
Burlington's LOST FOREST PARK is a countryside setting just a short seven minute drive to all the Waterdown shopping districts, legion, "Y", Memorial park, Harry Howell arena, dog walking park, hiking trails and waterfalls. There is a community centre for all the residents year round enjoyment OR just enjoy dog walking in the surround of nature. There is also a seasonal, inground pool for residents and friends. This two bedroom home includes many upgrades, appliances, bright sunny kitchen with loads of counters and prep areas, window and door coverings, gazebo 11.6X9 with adjoining patio and multi-seasonal Florida room for dining and entertaining (enclosed for winter months) - Double wide concrete driveway 24 X 22.6 The monthly fee of approximately $775. includes land lease, water, maintenance of the park and systems year round and property tax. Possession is flexible. Can be immedite or 30-90 days. (id:35660)
46 Garfield Avenue S
Hamilton, Ontario
Double brick Victorian 2 1/2 storey family home in the highly sought-after Stipley/Gibson neighborhood! Featuring 5+1 bedrooms, 2.5 bathrooms including self contained basement apartment with separate side entrance, parking for 2 cars, private fully fenced backyard oasis, rear alley. Covered front porch and spacious entry. 9’ ceilings on the main level. Open concept living/dining room offering updated laminate floors & tons of space for the family. Stunning eat-in-kitchen with a floating island, farmhouse sink, & granite counters! Access from kitchen to rear deck 2-tiered deck. All newer appliances included. Convenient 2pc bath on main lvl. The original stair/bannister leads you to the second floor which boasts 3 spacious bedrooms, updated 3pc bath, & laundry room! Finished 3rd floor offers two more bedrooms and versatile space that can function as a den/rec room/playroom etc. Basement level in-law suite comes fully equipped w/laundry, full bathroom, kitchen, bedroom & living space accessible through the separate side entrance! Ideal to live and rent or duplex. Maintenance free backyard with multiple sitting areas and tranquil pond/water feature. Pond is professionally designed, installed, & maintained. Recent updates include AC/Furnace/Water heater 12, split heat & a/c in attic 22, shingles 21, bathroom reno 20, finished attic space 20, pond 20, sump pump 19, deck 19, 200 amp service 18 most windows 17. One block from the proposed LRT stop at King/Sherman. (id:35660)
975 Warwick Court, Unit #805
Burlington, Ontario
Welcome to 805-975 Warwick Court! This one bedroom, one bathroom condo is located in the prime location of Aldershot Village. Near all amenities, easy highway access and just a short walk to the lake and Lasalle Park this is really the perfect location for all. Boasting 756 square feet of living space, laminate flooring throughout and a large balcony with a great view, this unit is not one that comes up often. In a very well-maintained building that comes with great amenities like an indoor pool, sauna, gym, party room and a security system this is not one to miss. Don’t be TOO LATE!* *REG TM. (id:35660)

Tibor Olha
SALES REPRESENTATIVE

