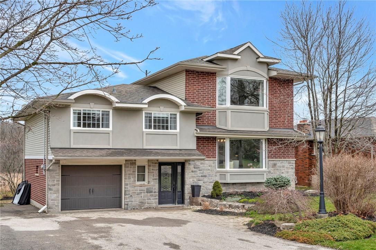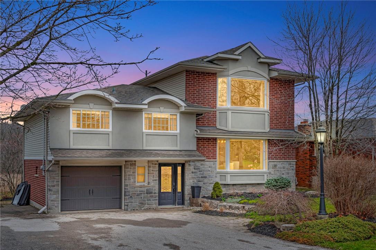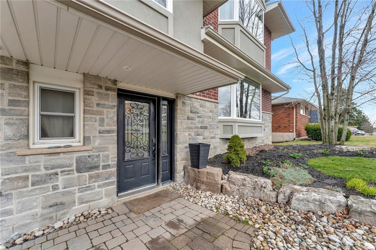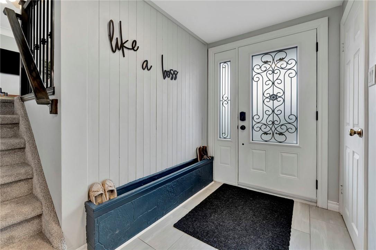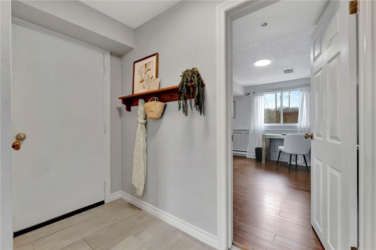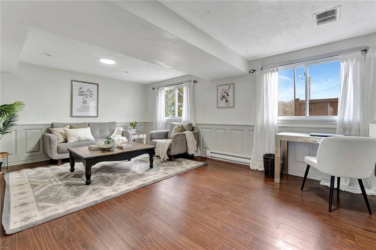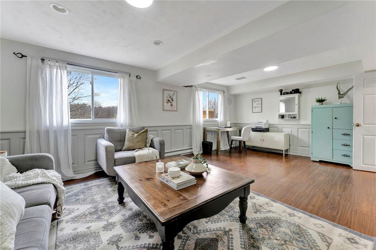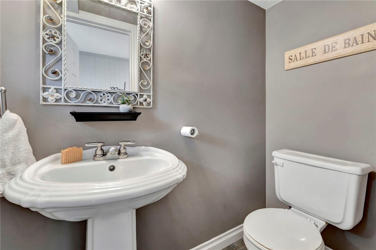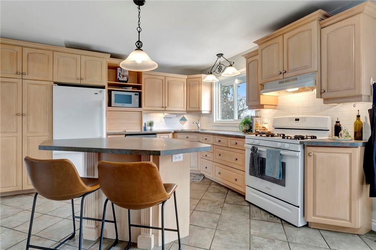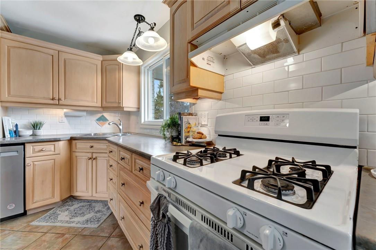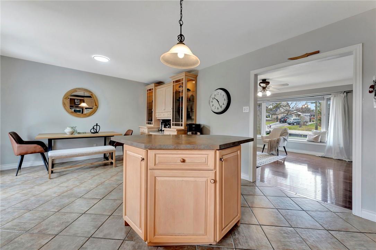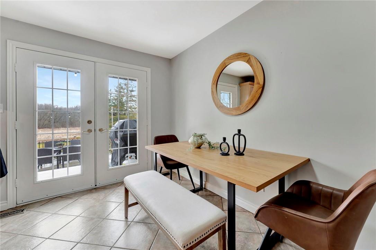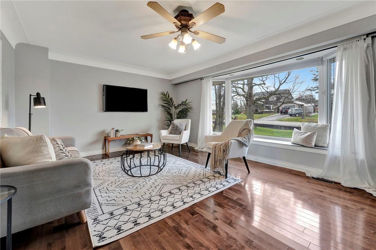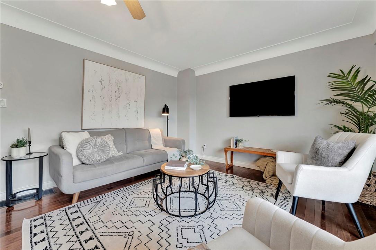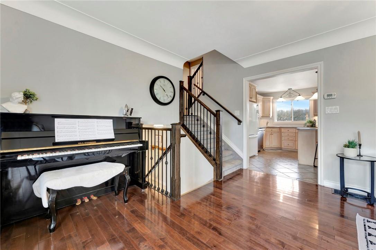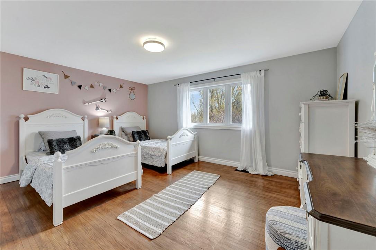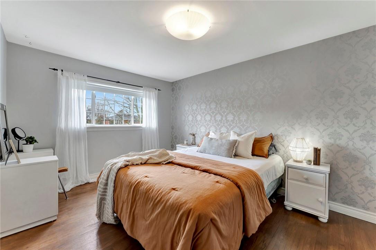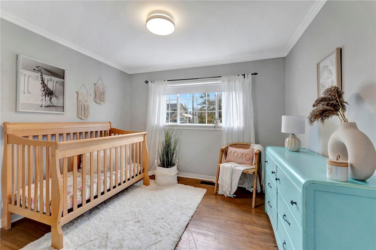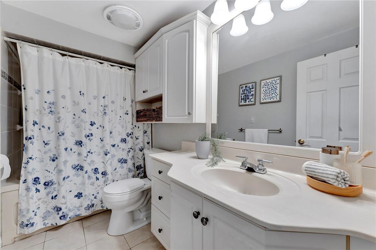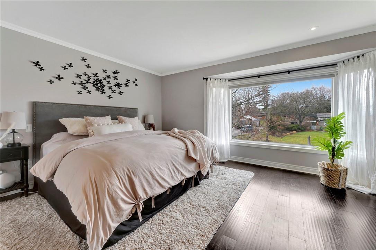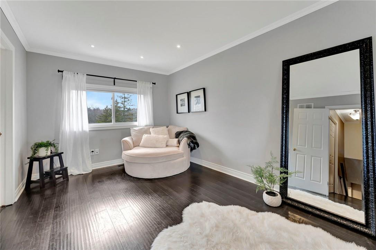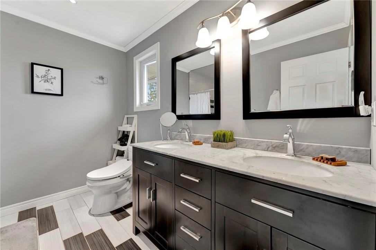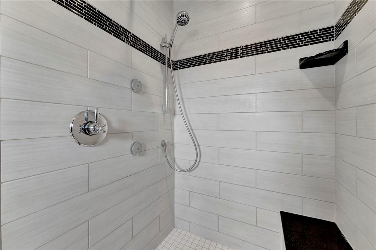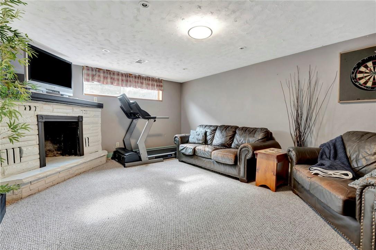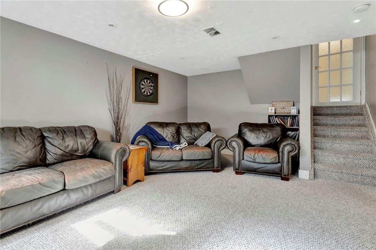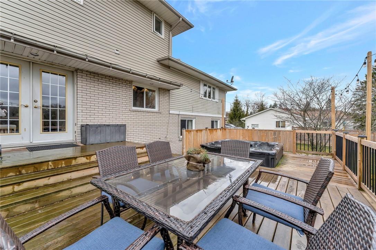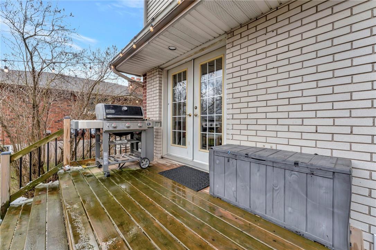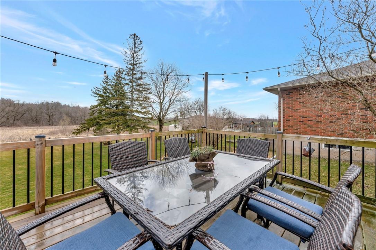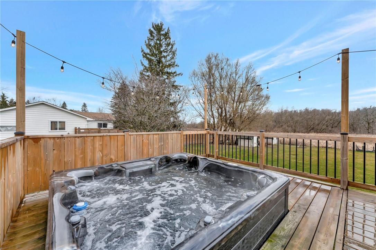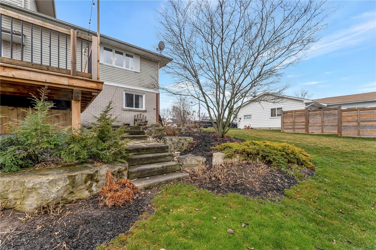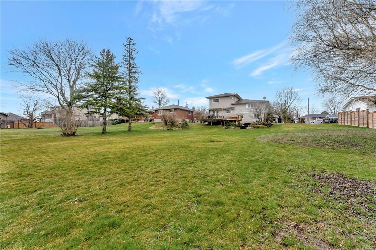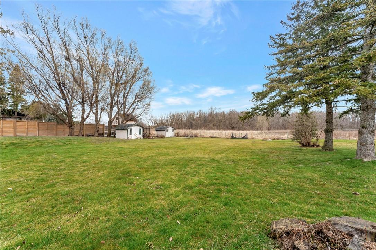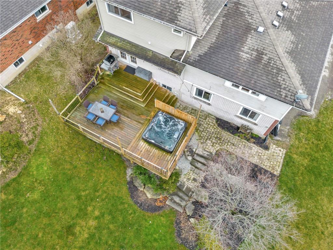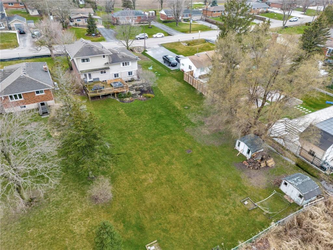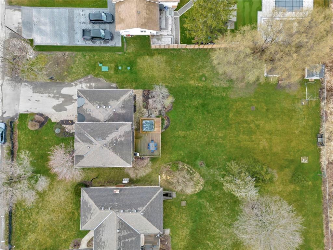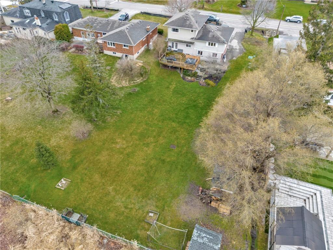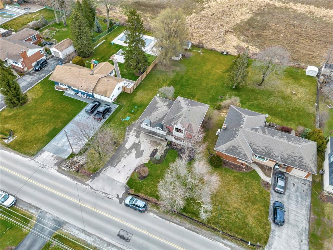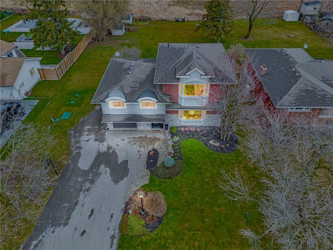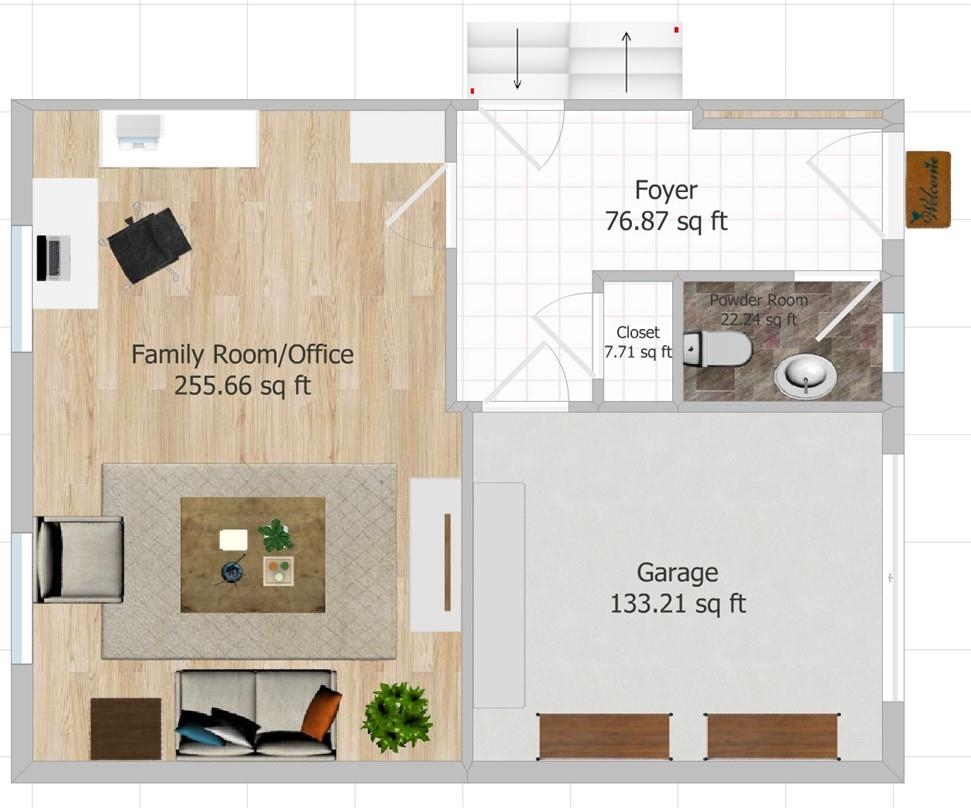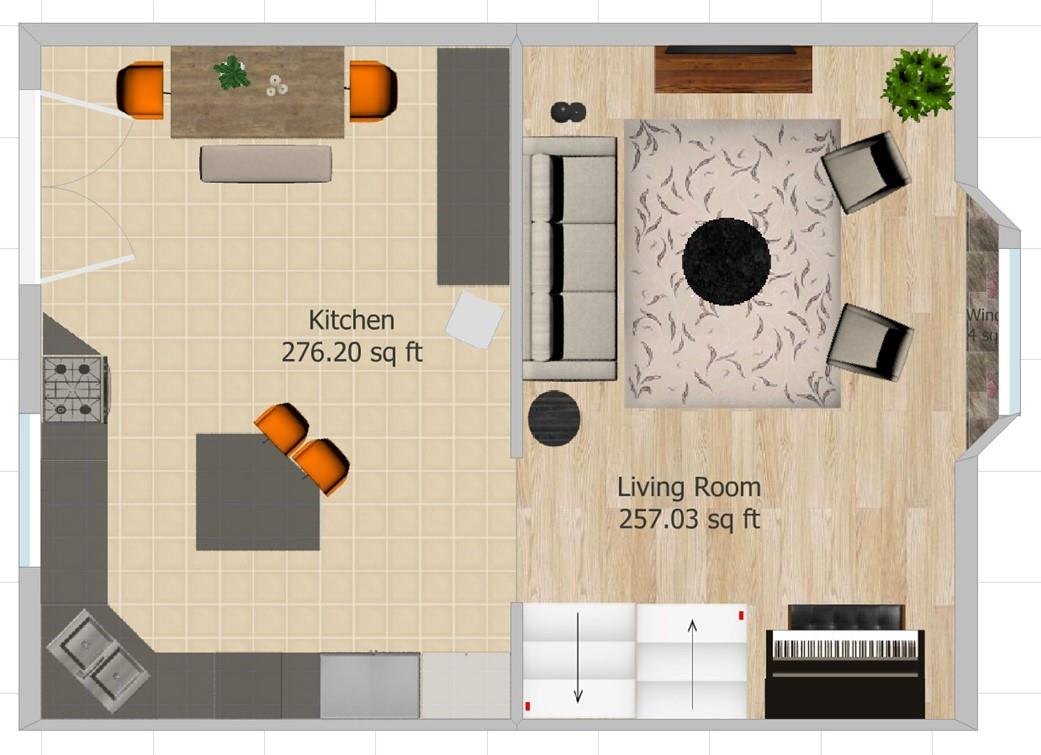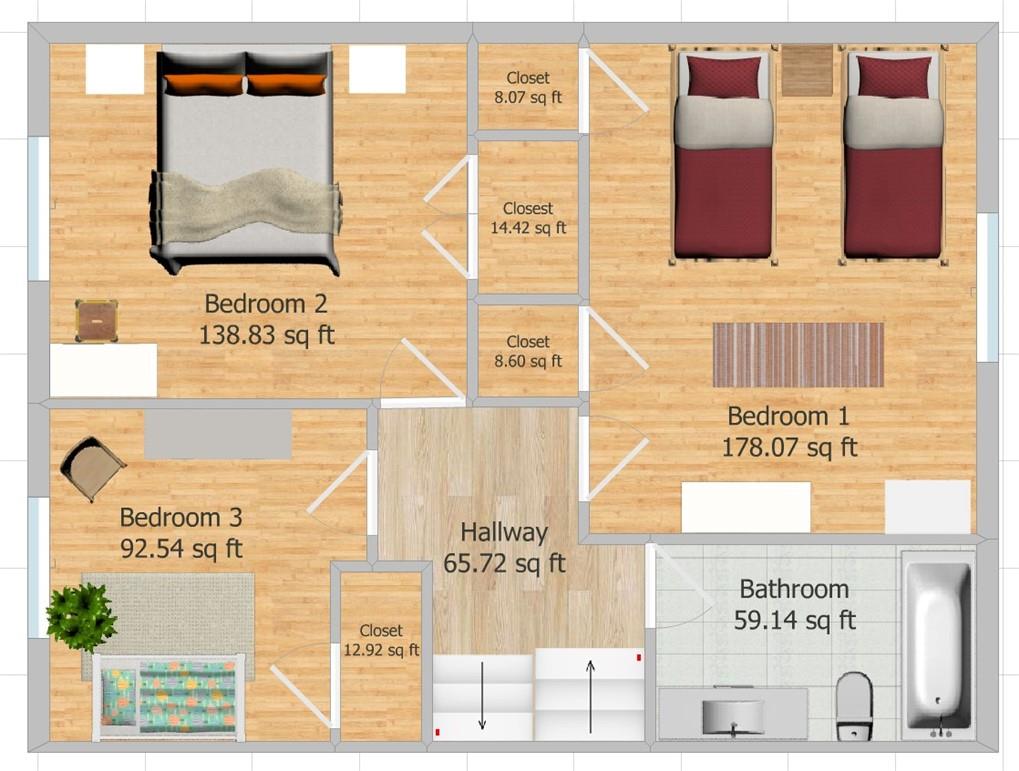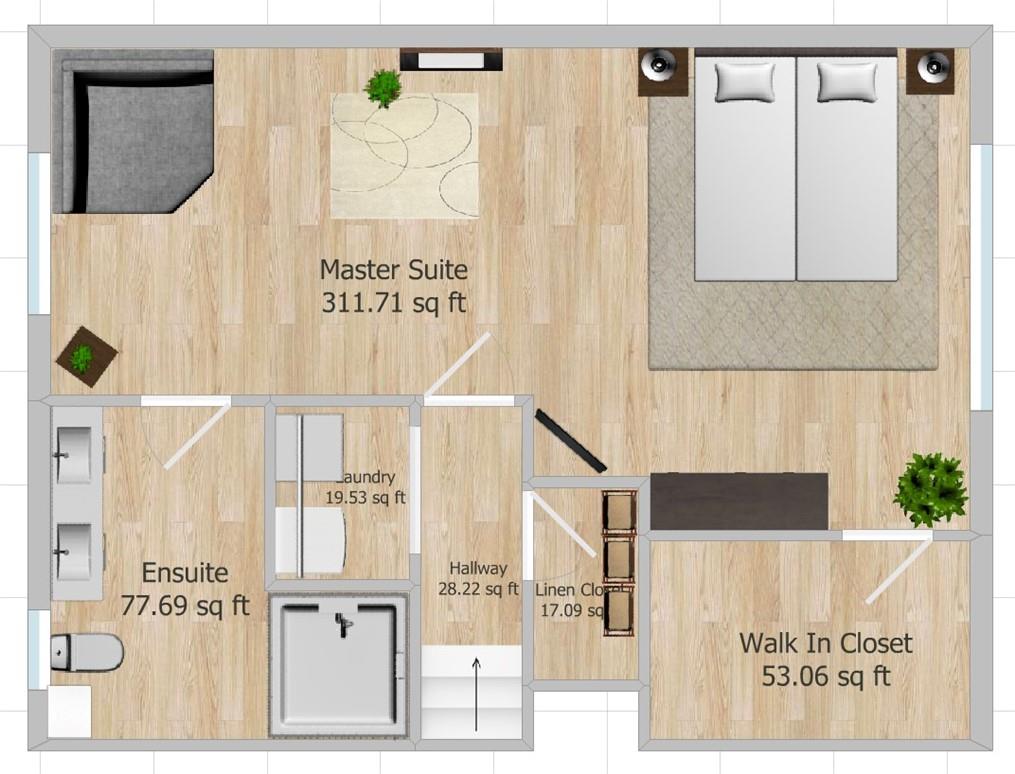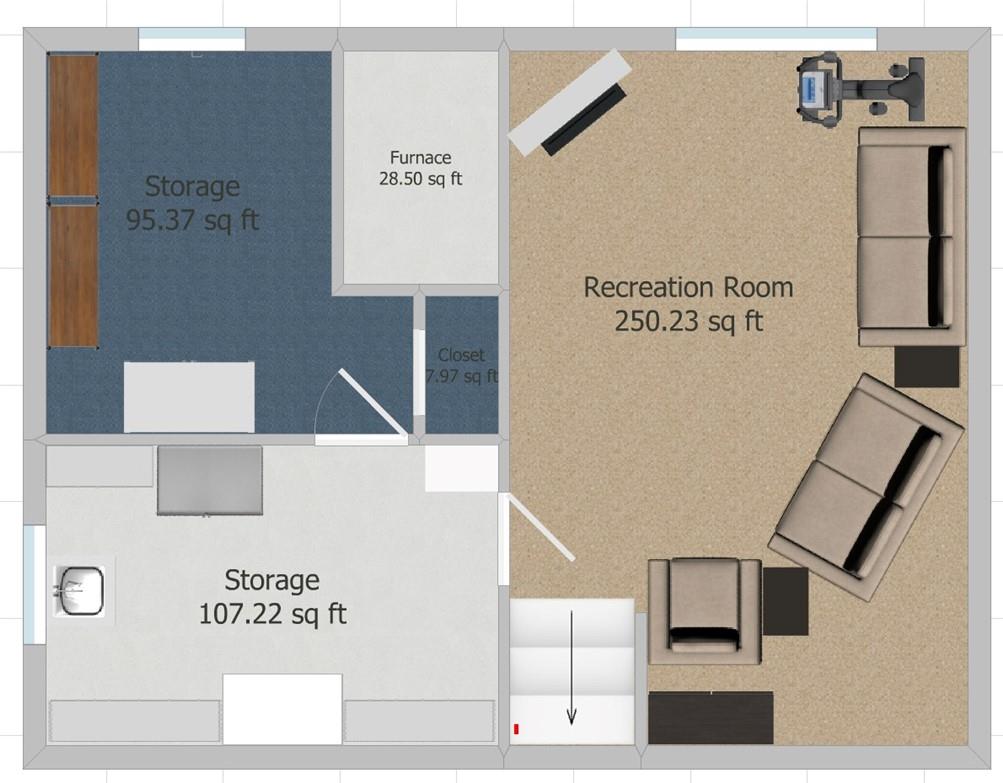4 Bedroom
3 Bathroom
2185 sqft
Central Air Conditioning
Forced Air
$1,149,900
Welcome to 8398 Dickenson Road E, a spacious 5-level side split located in Glanbrook, just minutes away from Hamilton, Mount Hope, and Binbrook. Set on a generous 0.4-acre lot, this home offers approximately 2500 square feet of total living space, including 4 bedrooms and 2.5 bathrooms. As you enter, you'll be greeted by a large foyer leading to the family room flooded with natural light. The first floor features a spacious living room with hardwood floors and a large bay window, while the custom dine-in kitchen boasts an island and French doors opening to the outdoor entertainment area. A standout feature is the third-floor addition of a luxurious primary bedroom retreat with a large bay window, ensuite bathroom with in-floor heating, walk-in closet, and convenient laundry facilities. Outside, the expansive backyard offers a spacious deck, hot tub jacuzzi (2020), professional landscaping, and large green space backing onto the picturesque Twenty Mile Conservation area. With convenient access to highways, transit and all amenities, this home offers the perfect blend of tranquility and convenience. This house has many updates - it is ready for you to move in and enjoy! Experience rural charm with city convenience at 8398 Dickenson Road E. Schedule your viewing today! (id:35660)
Property Details
|
MLS® Number
|
H4189338 |
|
Property Type
|
Single Family |
|
Amenities Near By
|
Golf Course |
|
Community Features
|
Quiet Area |
|
Equipment Type
|
None |
|
Features
|
Conservation/green Belt, Golf Course/parkland, Double Width Or More Driveway, Paved Driveway, Country Residential |
|
Parking Space Total
|
5 |
|
Rental Equipment Type
|
None |
|
Structure
|
Shed |
Building
|
Bathroom Total
|
3 |
|
Bedrooms Above Ground
|
4 |
|
Bedrooms Total
|
4 |
|
Appliances
|
Dishwasher, Dryer, Refrigerator, Stove, Washer, Hot Tub |
|
Basement Development
|
Finished |
|
Basement Type
|
Full (finished) |
|
Constructed Date
|
1959 |
|
Construction Style Attachment
|
Detached |
|
Cooling Type
|
Central Air Conditioning |
|
Exterior Finish
|
Brick, Stone |
|
Foundation Type
|
Block |
|
Half Bath Total
|
1 |
|
Heating Fuel
|
Natural Gas |
|
Heating Type
|
Forced Air |
|
Size Exterior
|
2185 Sqft |
|
Size Interior
|
2185 Sqft |
|
Type
|
House |
|
Utility Water
|
Municipal Water |
Parking
|
Attached Garage
|
|
|
Interlocked
|
|
Land
|
Acreage
|
No |
|
Land Amenities
|
Golf Course |
|
Sewer
|
Septic System |
|
Size Depth
|
200 Ft |
|
Size Frontage
|
84 Ft |
|
Size Irregular
|
84.23 X 200 |
|
Size Total Text
|
84.23 X 200|under 1/2 Acre |
|
Soil Type
|
Loam |
Rooms
| Level |
Type |
Length |
Width |
Dimensions |
|
Second Level |
4pc Bathroom |
|
|
9' 10'' x 4' 8'' |
|
Second Level |
Bedroom |
|
|
10' 4'' x 10' 2'' |
|
Second Level |
Bedroom |
|
|
13' 7'' x 11' 2'' |
|
Second Level |
Bedroom |
|
|
15' '' x 11' 8'' |
|
Third Level |
Laundry Room |
|
|
4' 11'' x 3' 8'' |
|
Third Level |
4pc Ensuite Bath |
|
|
9' 10'' x 9' 6'' |
|
Third Level |
Primary Bedroom |
|
|
28' 1'' x 14' '' |
|
Basement |
Utility Room |
|
|
13' '' x 10' 5'' |
|
Basement |
Storage |
|
|
13' 1'' x 8' 5'' |
|
Basement |
Recreation Room |
|
|
20' 6'' x 12' 8'' |
|
Sub-basement |
2pc Bathroom |
|
|
6' '' x 4' '' |
|
Sub-basement |
Family Room |
|
|
20' 1'' x 13' 2'' |
|
Sub-basement |
Foyer |
|
|
13' 1'' x 12' 9'' |
|
Ground Level |
Eat In Kitchen |
|
|
19' 2'' x 13' '' |
|
Ground Level |
Living Room |
|
|
20' 6'' x 12' 8'' |
https://www.realtor.ca/real-estate/26723846/8398-dickenson-road-e-mount-hope

