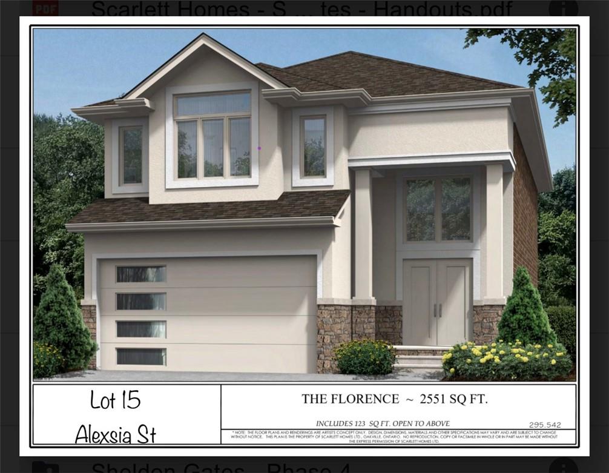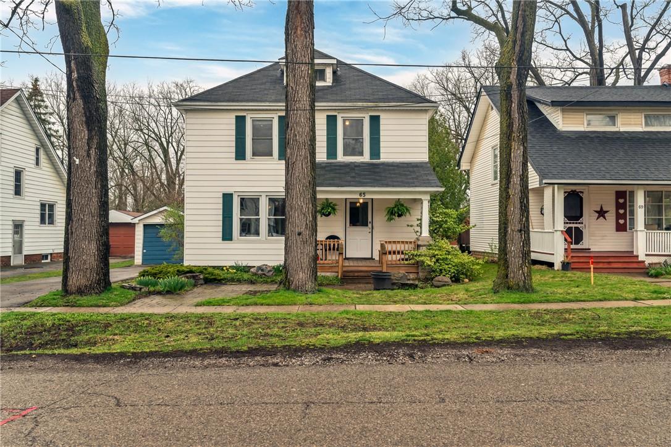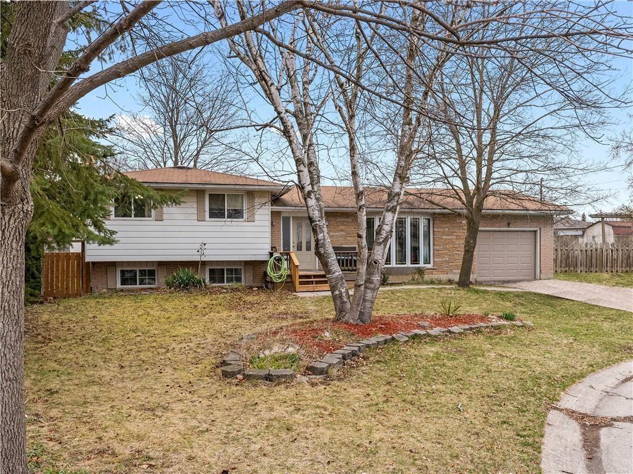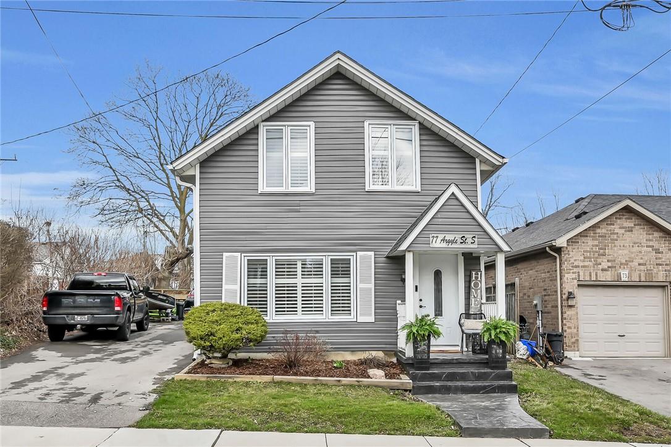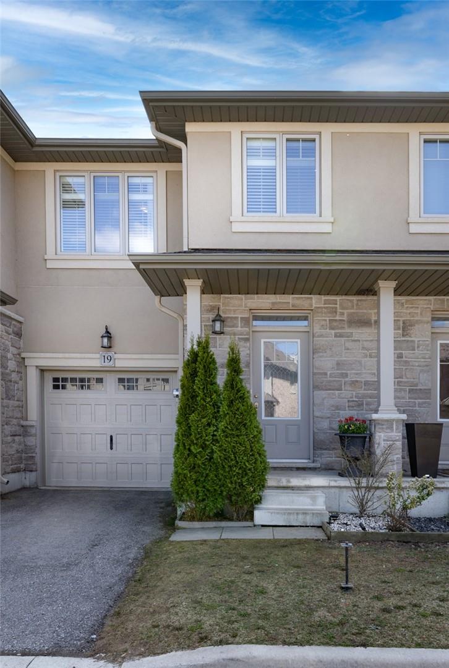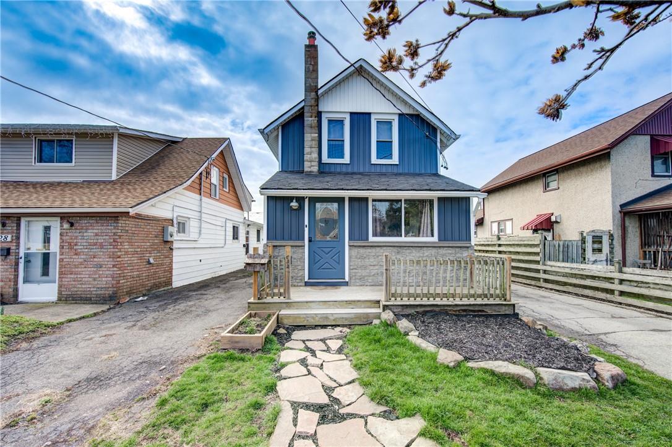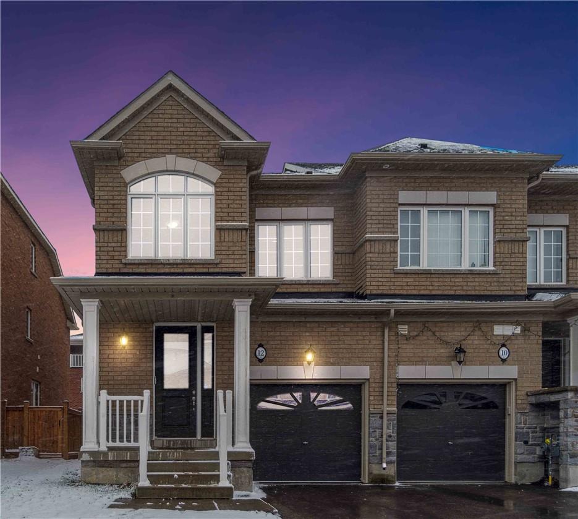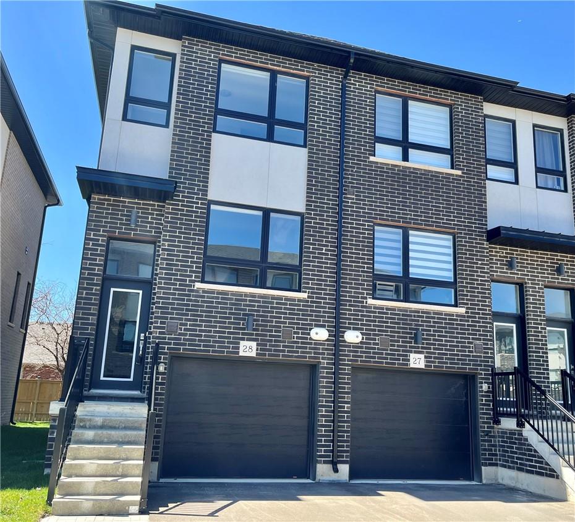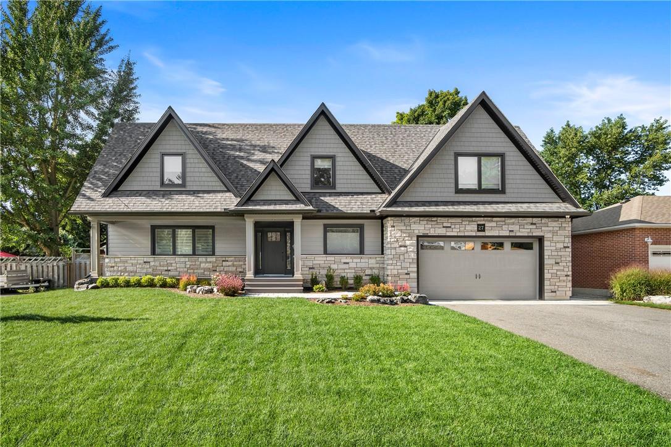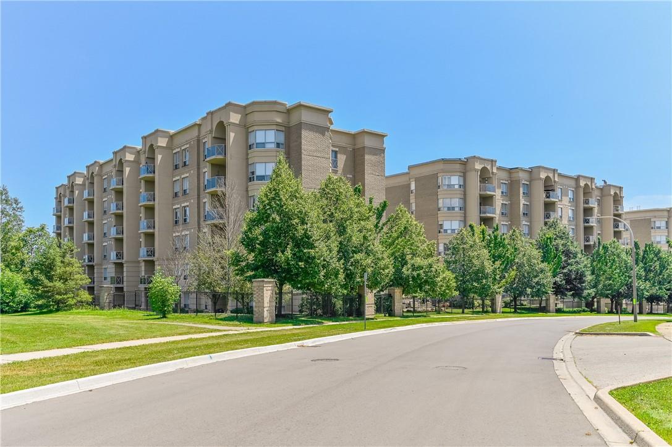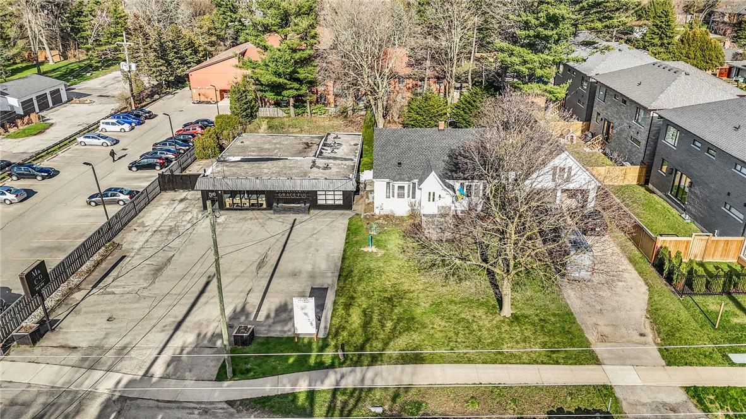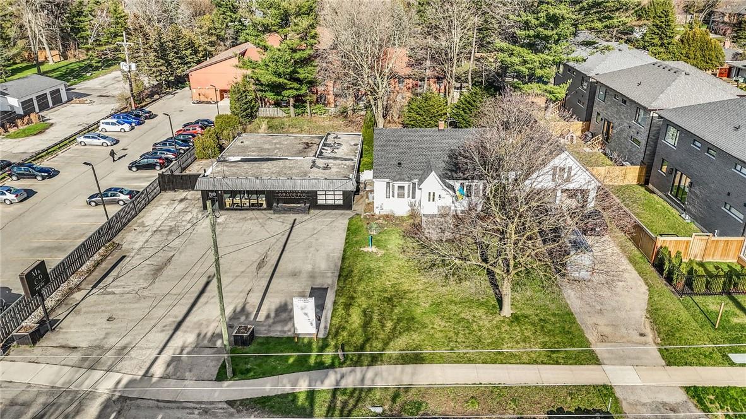All Listings …
Lot 15 Alexsia Street
Hamilton, Ontario
BRAND NEW HOME TO BE BUILT ON HAMILTON WEST MOUNTAIN. MANY STYLES TO CHOOSE FROM. LUXURY UPGRADES IN "THE FLORENCE" MODEL INCLUDE: ALL BRICK, STONE AND STUCCO EXTERIORS, GRANITE KITCHEN WITH PENNINSULA, LARGE WALK-IN PANTRY, ENGINEERED HARDWOOD FLOORS AND PREMIUM PORCELAIN TILE THROUGHOUT MAIN FLOOR, FIREPLACE IN FAMILY ROOM, 4 GOOD SIZED BDRMS, 2ND FLOOR LAUNDRY, PRIMARY BDRM HAS 2 GENEROUS WALK-IN CLOSETS, ENSUITE BATH WITH GLASS AND FRAMED WALK-IN SHOWER, FREE STANDING TUB, DOUBLE SINKS, PREMIUM VINYL FLOORING THROUGHOUT UPPER LEVEL (CARPET FREE HOME). MODEL HOME AVAILABLE TO VIEW BY APPOINTMENT WITH LISTING AGENT. (id:35660)
65 Banff Street
Caledonia, Ontario
Nestled along the picturesque tree-lined street of 65 Banff St in the serene town of Caledonia, this enchanting 3 bedroom home exudes warmth, character, and endless appeal. From its inviting interior adorned with hardwood floors to its expansive outdoor oasis boasting an inground pool, outdoor fireplace, outdoor bar, this residence offers a perfect blend of comfort and luxury. Ideally located a short walk to walk to Caledonia’s Grand River, Community Center/Fairgrounds, schools and shops in the quaint downtown. This home presents an unparalleled opportunity for a lifestyle of tranquility and convenience. (id:35660)
27 Mcgregor Place
Caledonia, Ontario
Welcome to this charming 4-level side split, nestled in a desirable court location. As you step inside, you’ll be impressed by the spacious and inviting sun-filled family room, seamlessly connected to the dining room, creating an ideal space for both relaxation and entertaining. Perfectly sized kitchen provides ample cupboard space. Head upstairs to find the generous sized primary bedroom with ensuite privilege. Two additional great sized bedrooms and full 4-pc bathroom complete the second level. The finished lower level adds valuable living space and features a bright and airy living room complemented by a cozy gas fireplace, additional bedroom and a convenient 2-pc bathroom. Venture into the basement to find the rec room, storage area and laundry. Outside, the perfect fully fenced backyard is complete with a large deck , ideal for hosting summer BBQs. Close to all amenities and just a short drive to Hamilton. Simply unpack and unwind, as this home invites you to embrace a lifestyle of comfort and relaxation. (id:35660)
77 Argyle Street S
Caledonia, Ontario
Turn-key home in the lovely town of Caledonia. This home is the perfect mix of country charm and modern conveniences. Larger than it looks! The main floor boasts a bright and airy living room, large kitchen with island, separate dining room, powder room and laundry! Three bedrooms and a full bathroom including ensuite privilege complete the upper level. Useful mud room off the kitchen leads to your entertainers dream backyard. Stamped concrete pad with covered deck, as well as a fire pit, and hot tub. All big ticket items have been done: Freshly painted siding (2023). Stamped concrete (2022). New windows and california shutters (2022). Owned hot water tank (2022). Eavestroughs (2022). Hot tub (2021). Roof (2020). Furnace & A/C (2016/2017). Nothing to do but move in! (id:35660)
98 Shoreview Place, Unit #19
Stoney Creek, Ontario
Experience this luxury lakeside living! This impeccably maintained 3-bedroom, 3.5-bathroom townhouse offers the perfect balance of modern convenience and serene lakeside charm. Main floor features a stunning gourmet white kitchen,equipped with stainless steel appliances and elegant quartz countertops, this kitchen is a culinary haven, ideal for entertaining guests. Spacious living room with new engineered harwood floor. Venture upstairs to find a sanctuary of comfort and luxury with new engineered hardwood floors.The spacious primary bedroom boasts a lavish 5-pcs ensuite bathroom, providing a private retreat from the stresses of daily life. 2 additional spacious bedrooms, a versatile loft space & convenient laundry facilities complete this level, catering to the needs of families and individuals alike. Whether you envision a cozy family room or entertainment area, this space can be tailored to suit your unique lifestyle. Plus, with a convenient 3-piece bathroom, hosting guests or accommodating extended family is a breeze. California shutters throughout, adding privacy and sophistication to every room. Conveniently situated just steps from the beach, residents can savor leisurely strolls along the waterfront trail, witness breathtaking sunsets, and embrace the tranquility of lakeside living. For commuters, easy access to highways ensures seamless travel to nearby amenities and urban centers. Don't miss your chance to experience luxury lakeside living at its finest. (id:35660)
632 Steele Street
Port Colborne, Ontario
Welcome to your ultimate retreat with an attractive price tag! ! This cozy 2 bed, 1 bath home boasts a spacious living area, perfect for relaxation and entertainment, sit in dining room, sun and mud room. The newly renovated, large detached garage is a dream come true for any DIY enthusiast. Not only does it provide additional space, it is set up to be the most perfect work out area and/or a personal Man or WOMAN cave. The best part is that it truly can be transformed into your own personal haven. And to top it off, there’s a hot tub to soak away the stresses of the day. Don't miss out on this perfect combination of both comfort and style (id:35660)
12 Bayonne Drive
Stoney Creek, Ontario
A remarkable Executive End Unit Townhouse crafted by Rosehaven Homes. With 2232 sq ft above ground, this home boasts 3 fully finished levels featuring 3 bedrooms with a 4th bedroom potential, including 2 master suites complete with Ensuite Baths. Sun filled Main level showcases 9 Ft Ceilings with a Modern Open Concept design with a Gorgeous Kitchen w Stone Countertops, Breakfast Bar & Dinette area. Large Living room with hardwood floors & a Powder Room for added convenience. On the second level, you'll find a spacious Primary bedroom complete with a Walk-in Closet and a Spa-like Ensuite featuring a Freestanding Soaker tub, Separate Shower, and His & Her Sinks. Another generously sized bedroom, a 4-piece bath, a conveniently located Laundry Room, and a large open space with window that can be easily converted to 4th bedroom or used as Family Room, Home Office, Kid's Play area. Third level houses another bedroom, an Ensuite bath & large balcony, ideal for use as a private getaway or Guest Suite. (id:35660)
720 Grey Street, Unit #28
Brantford, Ontario
Welcome to "Garden Heights" 720 Grey Street Unit #28. Conveniently located to everyday amenities and quick access to Hwy. 403 for commuters. A modern and functional 3 bedroom and 3 full bathroom end unit freehold townhouse w/ low road fee. Open concept main floor, 9ft ceilings, kitchen w/ centre island ,white cabinets to the ceiling, quartz counters, s/s appliances, separate dining room and living room with patio doors to balcony. Neutral decor and an abundance of natural light. (blinds on all windows included) Upstairs you will find a spacious primary bedroom w/ dlb closets and an ensuite w/ glass shower, a 2nd bedroom , a main 4 piece bath and laundry . First floor features inside entry from garage, a 3 piece bathroom and a 3rd bedroom/den/office w/ a walk out. Close to schools, shopping, bus route. Move in Ready! Just needs You! (id:35660)
27 Cumming Court
Ancaster, Ontario
Extensively renovated with attention to detail, #27 Cumming Court welcomes large families and multi-generations with oversized bedrooms & in-law suite opportunity! With two kitchens, two laundry, separate entrance and full bath in basement, there is also much flexibility for home business. Surrounded by custom built homes and renovations in the neighbourhood, this 4+1 bed, 3.5 bath property is impressive and meticulous from the curb. Walk to schools, parks & amenities with 403 Hwy in minutes. The hobbyist will appreciate the heated garage with a separate den behind garage where you can imagine a private office, games room or home gym! This transformation boasts an updated garage with bedroom-level addition, covered front porch, Gentek Align siding, stone facade, windows, doors, roof, soffit/fascia/eaves, extensive hardscape, professional landscaping and in-ground sprinklers. This bright open-concept plan welcomes you with gas fireplace, eat-in island, white kitchen, stainless appliances, hardwood flooring and mudroom access to garage. The "wow-factor" in the primary suite includes walk-in closet, spa-like ensuite with soaker tub and rain shower and seating with couch, tv and fireplace! Three additional generous bedrooms with walk-in closets/dual closets await, while upper-level laundry is central to all 4 bedrooms. This 75 x 100 ft pool sized lot includes above ground pool which optionally can be removed by current owner. All that's left to do is turn the key! RSA. (id:35660)
2075 Amherst Heights Drive, Unit #307
Burlington, Ontario
Rarely available corner unit in “The Balmoral”! Offering 2 bedrooms, 2 full bathrooms, and over 1200 sqft. The bright and spacious living and dining area highlights a fireplace & mantel and a quiet balcony with stained wood slats overlooking trees and west exposure. The sizable primary suite offers a large walk-in closet with organizers, and a 4-piece ensuite with shower/soaker tub combination, newer vanity and mirrored cabinets. Also, a large eat-in kitchen and convenient in-suite laundry with shelves and a storage closet. This unit comes with a locker and underground parking spot. Building features include a party room, library, exercise room, hobby room, car wash, and patio area with furniture and BBQ – great for gatherings. Next to Amherst Park with a playground and gazebo. And close to rec centre, schools, Tyandaga Golf, shopping including Costco, and easy highway access. No dogs are allowed. (id:35660)
111-115 Fiddlers Green Road
Hamilton, Ontario
Take advantage of this unique opportunity to own a versatile commercial and residential property! This offering includes a main residence plus a separate 2,300 sq ft commercial store building, providing a variety of potential uses such as professional offices, retail space, and more. Ideally situated in the heart of Ancaster, the property features ample parking for convenience. Both the existing residential home and commercial store are currently leased, providing immediate income potential. Permits and approved drawings are in place for constructing a mixed-use space with office or medical facilities on the ground floor and six residential units above. For additional details, please reach out to the listing agent. (id:35660)
111-1115 Fiddlers Green Road
Hamilton, Ontario
Take advantage of this unique opportunity to own a versatile commercial and residential property! This offering includes a main residence plus a separate 2,300 sq ft building, providing a variety of potential uses such as professional offices, retail space, and more. Ideally situated in the heart of Ancaster, the property features ample parking for convenience. Both the existing residential home and commercial store are currently leased, providing immediate income potential. Permits and approved drawings are in place for constructing a mixed-use space with office or medical facilities on the ground floor and six residential units above. For additional details, please reach out to the listing agent. (id:35660)

Tibor Olha
SALES REPRESENTATIVE

