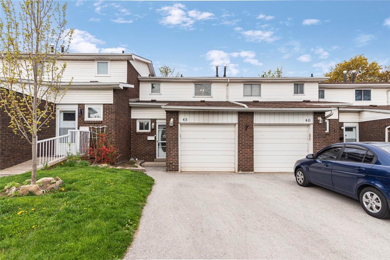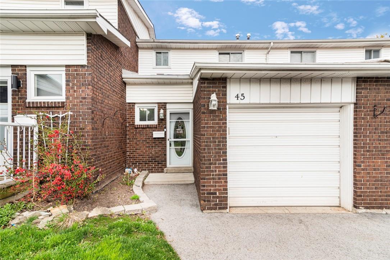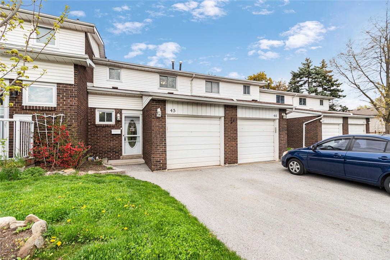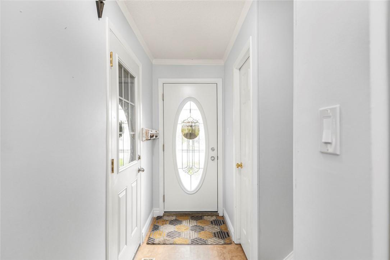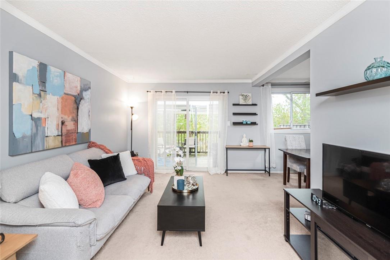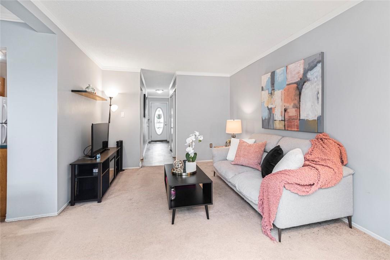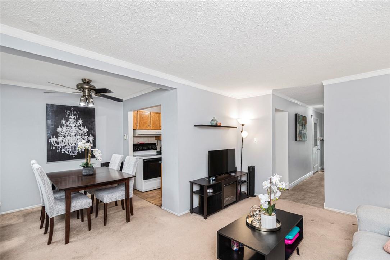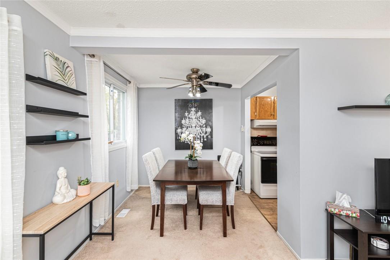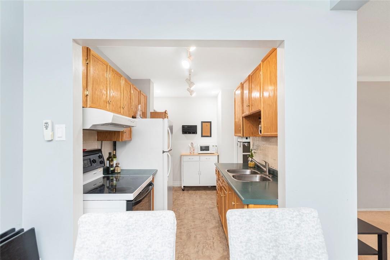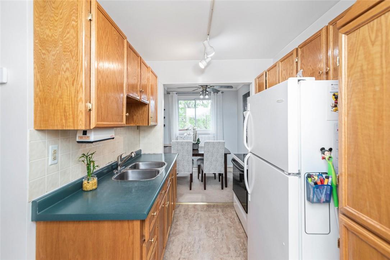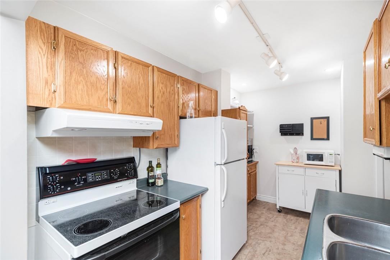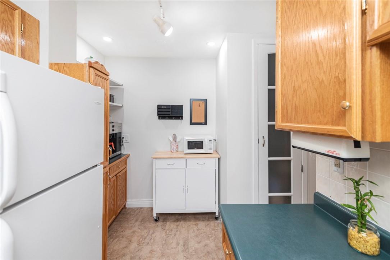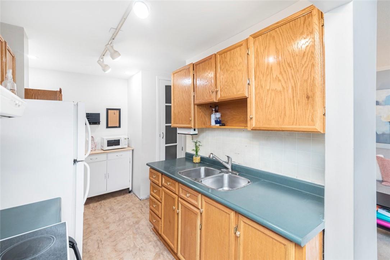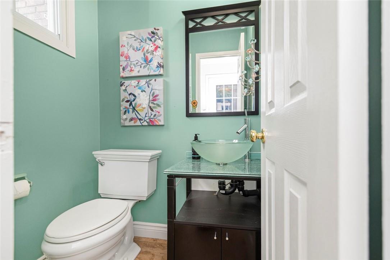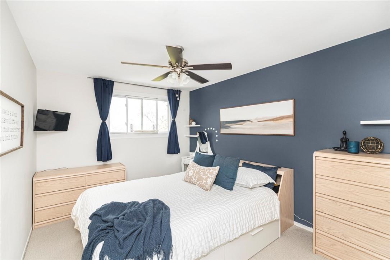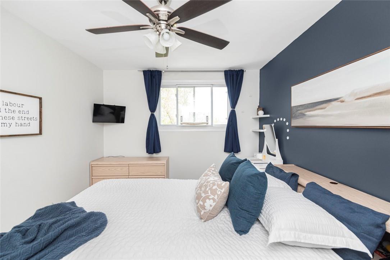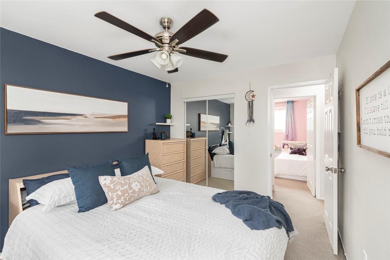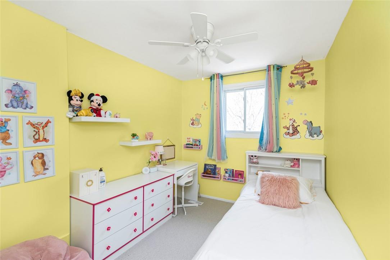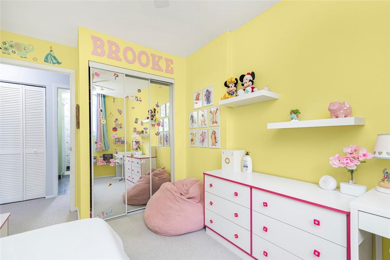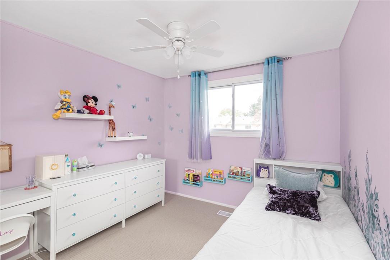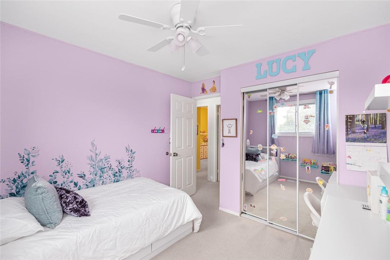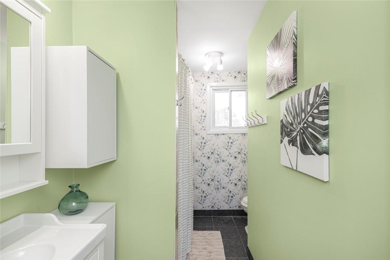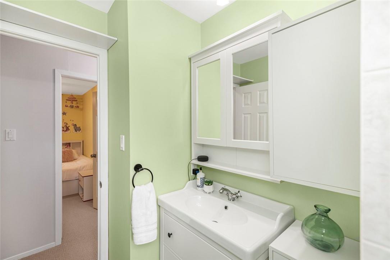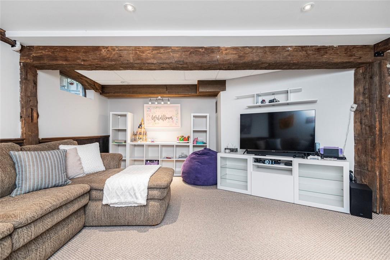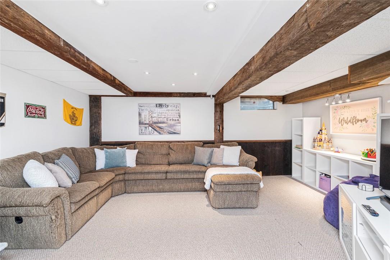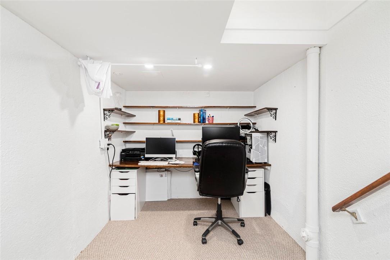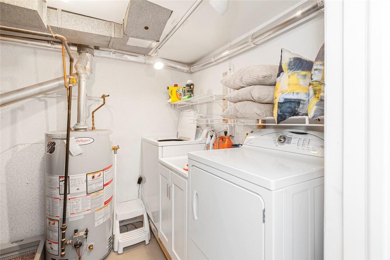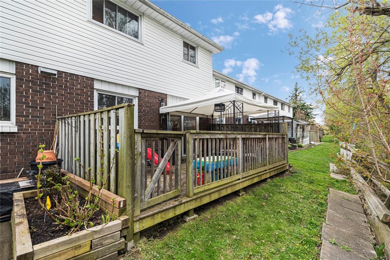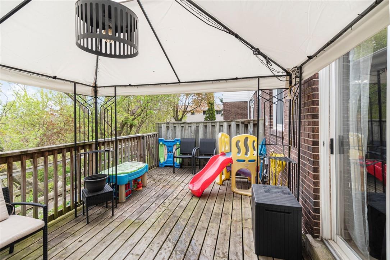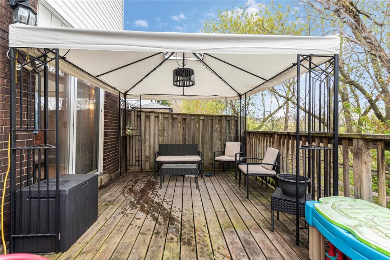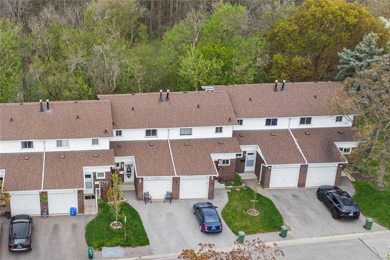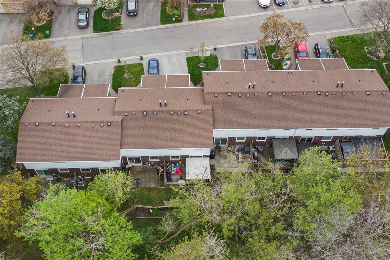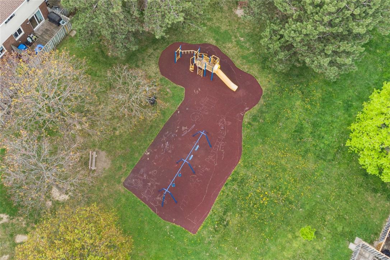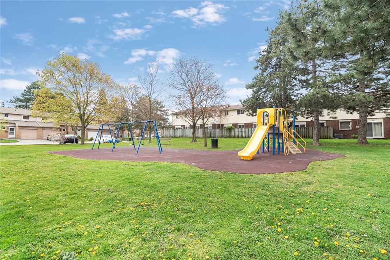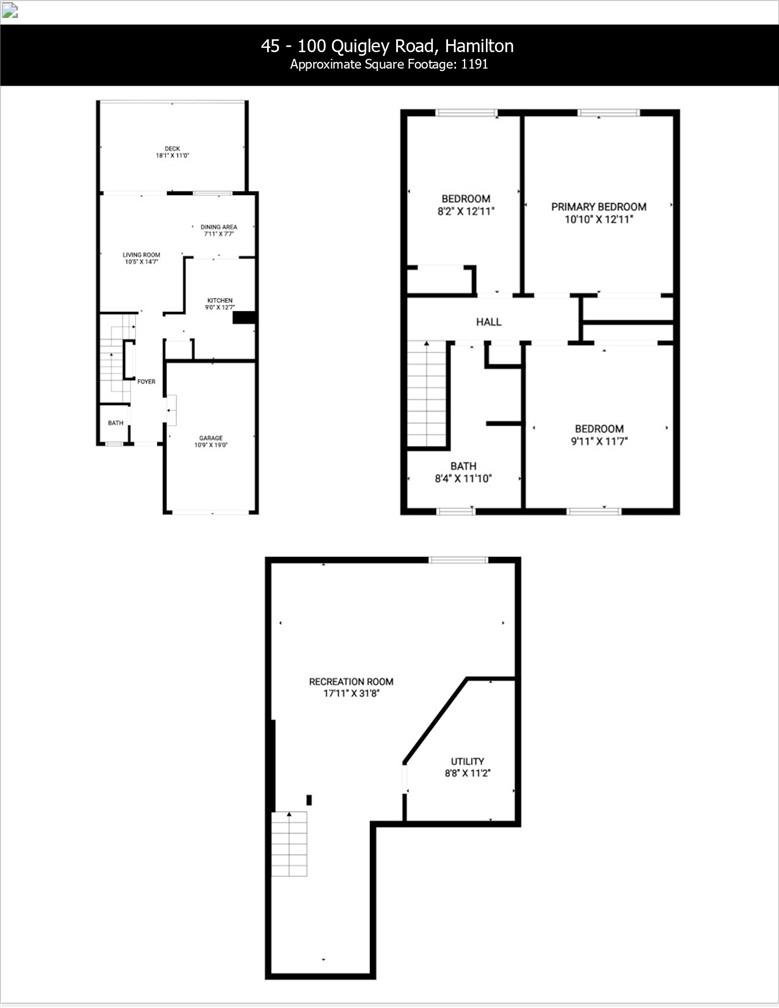100 Quigley Road, Unit #45 Hamilton, Ontario L8K 6J1
$549,900Maintenance,
$398 Monthly
Maintenance,
$398 MonthlyNestled Within the Charming Community of East Hamilton, Discover the Hidden Gem at 45-100 Quigley Rd, a Meticulously Crafted Condo Townhouse that Flawlessly Combines the Allure of Modern Living with the Tranquility of a Ravine Lot Setting. Conveniently Located Close to all Major Amenities Including: the Red Hill Expressway, Hospital, Shopping, Schools, the Bruce Trail and Much More Unwind in the Three Elegant Bedrooms that Offer a Restful Retreat at the End of Each Day. The Finished Basement Combines the Useful Space as a Home Office and or Teenage Retreat. Take Advantage of the Outdoor Oasis that this Townhouse Offers, with a Private Space Ideal for Enjoying Morning Coffee, or Simply Basking in the Natural Surroundings that the Ravine Lot Provides. The Surrounding Property Offers Plenty of Greenspace and Parks to enjoy with an abundance of Visitor Parking. Don't Miss Out on this Unique Opportunity!! (id:35660)
Property Details
| MLS® Number | H4192348 |
| Property Type | Single Family |
| Amenities Near By | Golf Course, Hospital, Public Transit, Recreation, Schools |
| Community Features | Quiet Area, Community Centre |
| Equipment Type | Water Heater |
| Features | Park Setting, Treed, Wooded Area, Ravine, Park/reserve, Conservation/green Belt, Golf Course/parkland, Double Width Or More Driveway, Year Round Living |
| Parking Space Total | 1 |
| Rental Equipment Type | Water Heater |
Building
| Bathroom Total | 2 |
| Bedrooms Above Ground | 3 |
| Bedrooms Total | 3 |
| Appliances | Dryer, Microwave, Refrigerator, Stove, Washer & Dryer |
| Architectural Style | 2 Level |
| Basement Development | Finished |
| Basement Type | Full (finished) |
| Constructed Date | 1975 |
| Construction Style Attachment | Attached |
| Cooling Type | Central Air Conditioning |
| Exterior Finish | Brick, Vinyl Siding |
| Foundation Type | Block |
| Half Bath Total | 1 |
| Heating Fuel | Natural Gas |
| Heating Type | Forced Air |
| Stories Total | 2 |
| Size Exterior | 1191 Sqft |
| Size Interior | 1191 Sqft |
| Type | Row / Townhouse |
| Utility Water | Municipal Water |
Parking
| Attached Garage |
Land
| Acreage | No |
| Land Amenities | Golf Course, Hospital, Public Transit, Recreation, Schools |
| Sewer | Municipal Sewage System |
| Size Irregular | 0 X 0 |
| Size Total Text | 0 X 0 |
Rooms
| Level | Type | Length | Width | Dimensions |
|---|---|---|---|---|
| Second Level | 4pc Bathroom | 8' 4'' x 11' 10'' | ||
| Second Level | Bedroom | 8' 2'' x 12' 11'' | ||
| Second Level | Bedroom | 9' 11'' x 11' 7'' | ||
| Second Level | Primary Bedroom | 12' 11'' x 10' 10'' | ||
| Basement | Utility Room | 8' 8'' x 11' 2'' | ||
| Basement | Recreation Room | 17' 11'' x 31' 8'' | ||
| Ground Level | Living Room | 14' 7'' x 10' 5'' | ||
| Ground Level | Dining Room | 7' 11'' x 7' 7'' | ||
| Ground Level | Kitchen | 9' '' x 12' 7'' | ||
| Ground Level | 2pc Bathroom | ' '' x ' '' | ||
| Ground Level | Foyer | ' '' x ' '' |
https://www.realtor.ca/real-estate/26844404/100-quigley-road-unit-45-hamilton
Interested?
Contact us for more information

