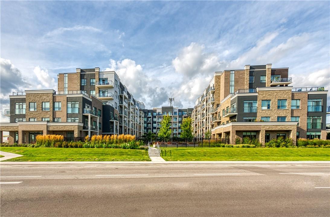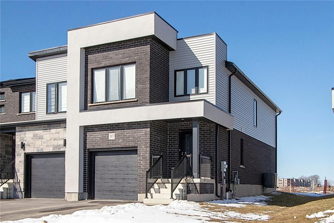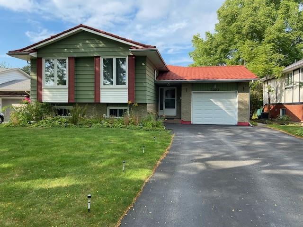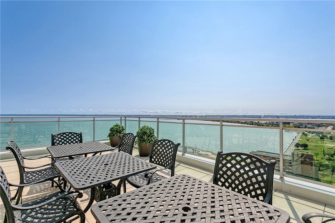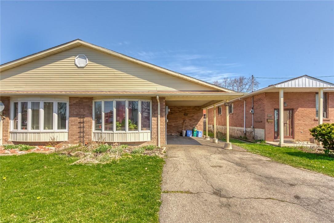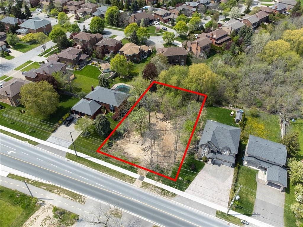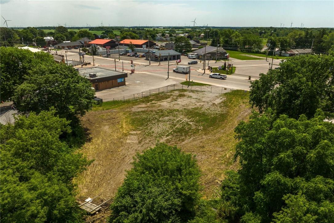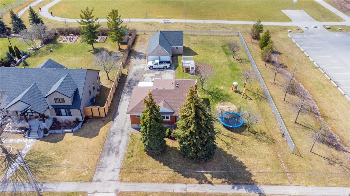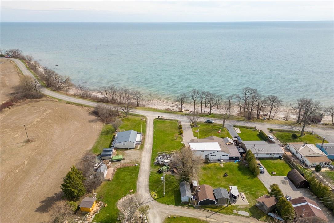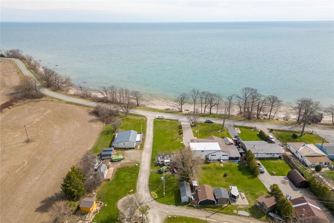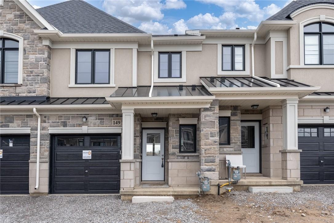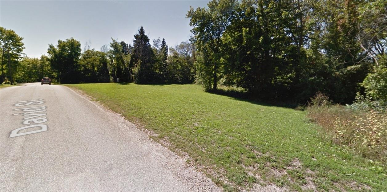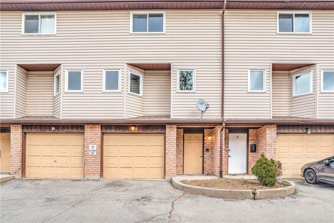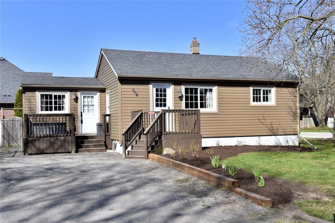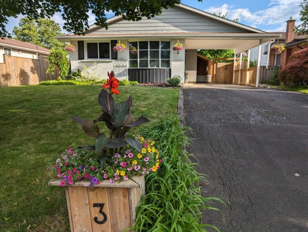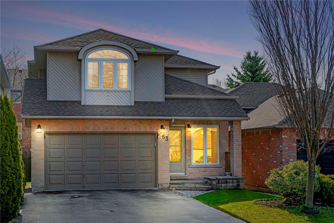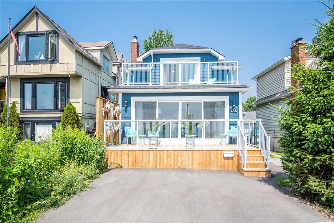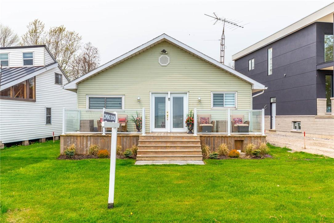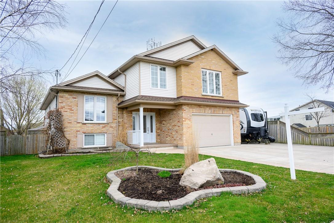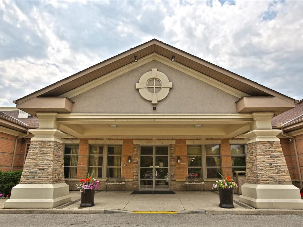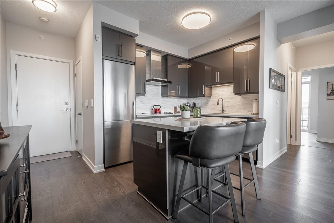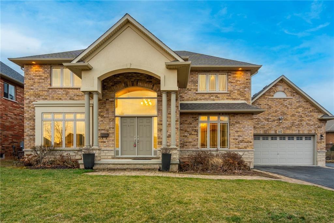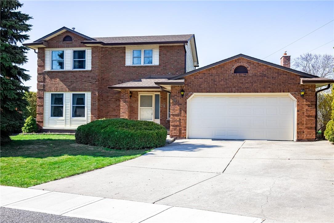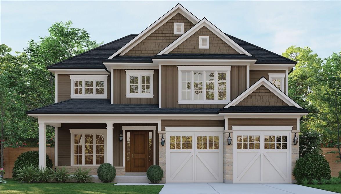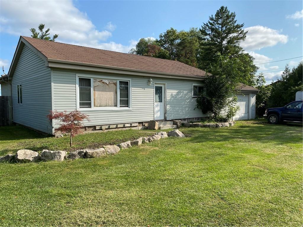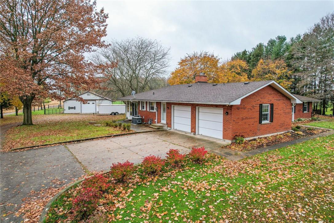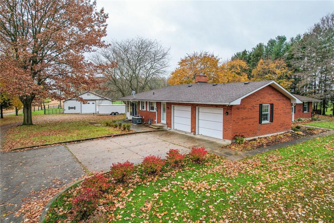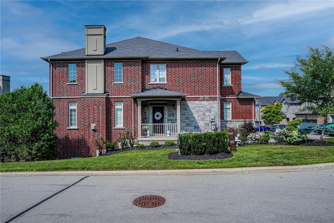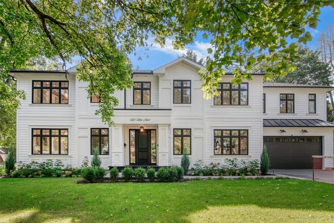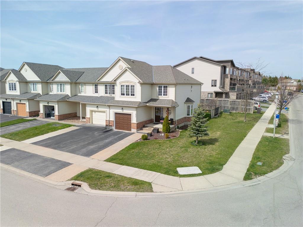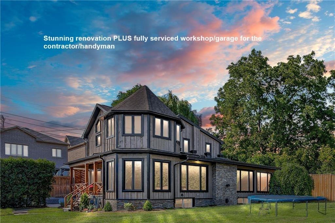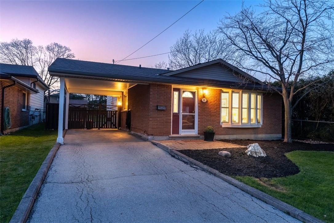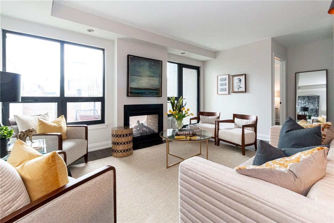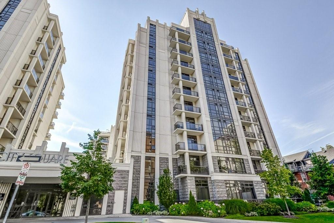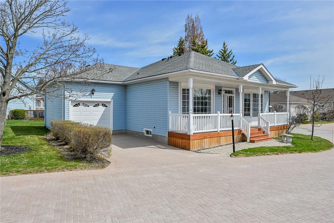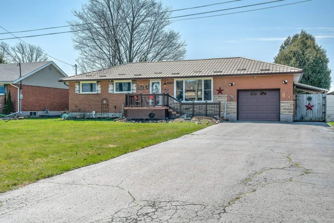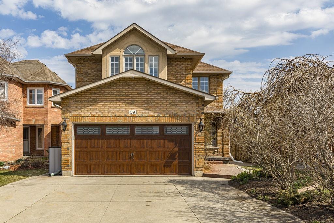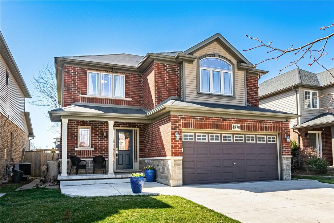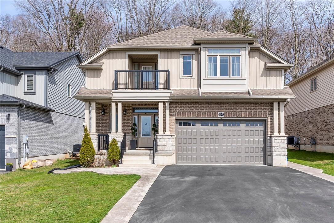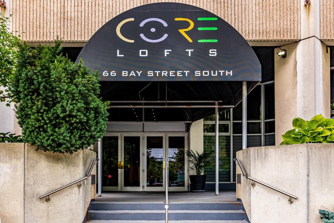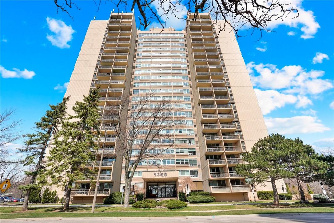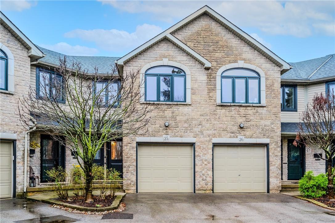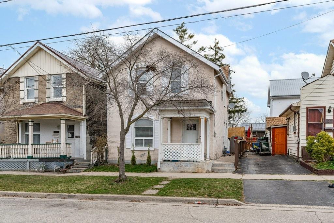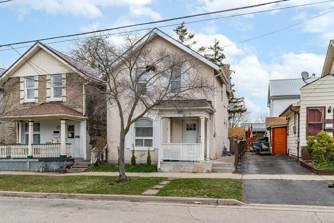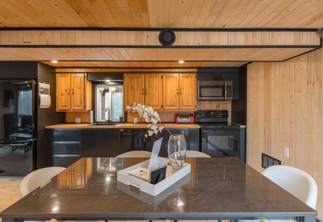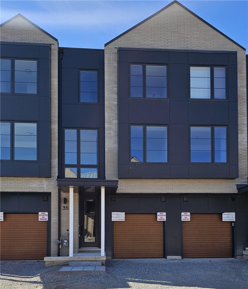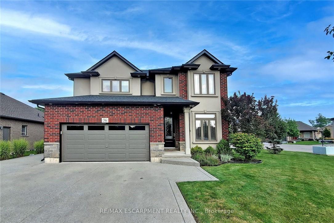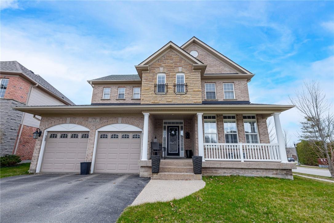All Listings …
5055 Greenlane Road, Unit #343
Beamsville, Ontario
Welcome to 343-5055 Greenlane Road, Beamsville. NEWER UTOPIA condo located in Township of Beamsville built by Award Winning Builder New Horizon! Stunning condo features 1 BEDROOM + DEN, open concept kitchen with breakfast bar, stainless steel appliances, living room, 4 pcs bath, in-suite laundry, and balcony with view of beautiful courtyard. Quality upgrades through out includes ample cabinetry, waterproof vinyl plank flooring throughout, light fixture, and decor dimmer switches. Unit also comes with 1 underground parking spot conveniently located near elevator & stairwell, and locker which is on same floor as a unit. Building features secure entrance, 2 elevators, exercise room, party room, bike room, and ROOF TOP TERRACE. Ideal for young professionals, retirees, commuters. Convenient location near Hwy access, future Go Station, steps to Sobeys, restaurants, wine country and trails. RSA. 599 sqf unit as per builder plan. Locker #69 level 3, Underground Parking #147. Immediate possession. (id:35660)
317 Bradshaw Drive
Stratford, Ontario
Welcome to 317 Bradshaw Drive a beautiful and modern end unit townhome in historical Stratford. As you walk into the home you are welcomed by the open concept living/kitchen/dining area complete with 2 piece powder room, perfect for dinners and entertaining. Upstairs is the primary bedroom with a massive walk in closet and a 4 piece ensuite. The second floor also contains 2 additional well appointed bedrooms and 4 piece bath. The spacious basement is awaiting your custom finishes and is perfect for a rec room. Just minutes away from the Stratford Festival Theatre, many shops, schools, and other amenities. (id:35660)
7099 Rosseau Place
Niagara Falls, Ontario
Approx 2,000 sqft of finished space! Nicely updated raised ranch in very desirable north end location. This home has many wonderful features including an open concept main floor with remodelled kitchen, new metal roof, new deck, in-law potential with separate entrance and lower level walk up. Furnace is 1 year old! Featured on a cul-de-sac close to wonderful amenities including schools, parks and shopping. This family friendly home offers many options! View the 3D Matterport and call for your private showing! (id:35660)
360 Pearl Street, Unit #803
Burlington, Ontario
Immerse yourself in the epitome of upscale, carefree living at downtown Burlington's premier waterfront location! Indulge in breathtaking south-facing views of Lake Ontario and the vibrant downtown skyline from the comfort of your own home. Recently renovated to perfection, this exquisite residence boasts a plethora of luxurious upgrades that must be seen to be fully appreciated. From the stunning kitchen to the elegant bathrooms and soaring coffered ceilings, no detail has been overlooked. Step out onto your expansive wrap-around terrace and soak in the serenity of waterfront living. Perfect for entertaining, this spacious 2 bed 2 bath approximately 1335 sqft corner unit features high-end finishes throughout, meticulously maintained and move-in ready. Floor-to-ceiling windows flood the space with natural light, showcasing the beauty of the surroundings. The gourmet kitchen is a chef's dream, equipped with stainless steel appliances, granite countertops, and elegant California shutters. Convenience meets luxury with in-suite laundry, 2 underground parking spaces, and 2 storage lockers. Enjoy access to exceptional amenities including a chic lobby with 24hr concierge, rooftop patio, party room, fitness center, and steam room. Explore the vibrant neighbourhood with parks, trails, restaurants, and shops. Don't miss your chance to own a piece of paradise in this coveted location. Contact us for a tour! Visit our website for the 3D tour and complete property details. (id:35660)
967 Stone Church Road E
Hamilton, Ontario
Great rental investment. Possible in-law suite. 3+2 bedrooms, 3 full baths. Lots of potential. Need 24 hours notice for all showings. RSA 801 and Sched B for all offers. (id:35660)
200 St. David's Road
St. Catharines, Ontario
Fantastic opportunity to build your dream home in the Burleigh Hill Neighbourhood. The 100 foot of frontage could allow you to sever the lot & build two homes. With R1 zoning this property offers multiple permitted uses. Don’t miss out on this great location close to lots of amenities. Buyer to do their own due diligence for their intended use. (id:35660)
4 Talbot Street W
Jarvis, Ontario
Prime Investment Opportunity in Downtown Jarvis with Ideal Highway exposure right near the high traffic main intersection of Hwy 3 & Hwy 6. Offering 0.69 acre lot with sought after Downtown Commercial zoning offering a many potential uses including commercial & residential mix. With a growing population & residential development you won’t want to miss out on this Great Opportunity. Phase 1 & Phase 2 environmental have been completed and are available upon request & signing of CA. Rarely do lots like this come available. Quick access to Port Dover, Simcoe, Hamilton, 403, & GTA. Buyer to complete due diligence in regards too zoning & permitted uses. Call Listing agent for information. (id:35660)
1348 Barton Street
Stoney Creek, Ontario
Welcome to 1348 Barton Street in desirable Stoney Creek. Current long term tenant is willing to stay. 2+2 bedroom home w/ finished basement including separate entrance (potential in-law suite) . Great views of the escarpment & surrounded by mature trees and with total privacy. 1.5 story detached 953 sq ft garage. Large premium 59' x 161' lot located in fantastic location, wonderful neighbourhood; just minutes from all local amenities, big box stores, Winona Park, restaurants, shopping, schools, Fifty Point Conservation area, wineries and so much more! City permits secondary dwelling unit/garden suite per Zoning By-Law No.3692-92. Site Plan specific zoning allows 40% lot coverage for future residential development. Buyer to verify. (id:35660)
307 Lakeshore Road
Selkirk, Ontario
Irreplaceable, Rarely offered 44’ x 220’ building lot or Incredible getaway with gorgeous Lake Erie views on sought after Lakeshore Road. Enjoy all that Lake Erie & Selkirk Living has to Offer! This Ideally located corner lot includes frontage on Lakeshore Road and includes functional 1 bedroom trailer with front deck, detached shed, independent septic holding tank & cistern for water. Build your dream home or cottage retreat within minutes to Selkirk, Port Dover, beaches, Hoover’s Marina, & easy access to Niagara, Hamilton, 403, QEW, & GTA. Buyer to complete due diligence in regards to the property, zoning, building permit & conservation authority approval & all due diligence in regards to the property. The perfect Lake Erie package at a realistic price – Call today to Experience all that Lake Erie Living has to Offer. (id:35660)
307 Lakeshore Road
Selkirk, Ontario
Irreplaceable, Rarely offered 44’ x 220’ building lot or Incredible getaway with gorgeous Lake Erie views on sought after Lakeshore Road. Enjoy all that Lake Erie & Selkirk Living has to Offer! This Ideally located corner lot includes frontage on Lakeshore Road and includes functional 1 bedroom trailer with front deck, detached shed, independent septic holding tank & cistern for water. Build your dream home or cottage retreat within minutes to Selkirk, Port Dover, beaches, Hoover’s Marina, & easy access to Niagara, Hamilton, 403, QEW, & GTA. Buyer to complete due diligence in regards to the property, zoning, building permit & conservation authority approval & all due diligence in regards to the property. The perfect Lake Erie package at a realistic price – Call today to Experience all that Lake Erie Living has to Offer. (id:35660)
149 Aquasanta Crescent
Hamilton, Ontario
DiCENZO HOMES is pleased to welcome you to STONEGATE PARK to meet our LAST INTERIOR TOWNE sitting on a PREMIUM LOT. This FULLY FINISHED TOWNE has STUCCO, STONE & BRICK EXTERIOR that invites you inside to lots of upgrades. Engineered OAK HARDWOOD FLOORING leads you to an OPEN CONCEPT LIVING AREA that boasts a “floating” ELECTRIC FIREPLACE, POTLIGHTS & KITCHEN with STAINLESS STEEL APPLIANCES, ISLAND with BREAKFAST BAR, TALLER KITCHEN UPPERS & DEEP UPPER FRIDGE CABINET with PANTRY. When it’s time to relax head upstairs follow the OAK STAIRCASE with WROUGHT IRON SPINDLES to a continued HARDWOOD throughout. PRIMARY BEDROOM has its own WALKIN CLOSET & ENSUITE with corner GLASS SHOWER. CLOSE TO ALL AMENITIES… and the best part… it could be YOURS IN 30 DAYS! (id:35660)
11 David Street
Little Current, Ontario
Affordable Manitoulin Island living! Escape to tranquility in this charming picturesque neighbourhood on Manitoulin Island! Freehold R1-Residential zoning on this vacant lot with municipal water at the lot line fronting municipally maintained year round road. 2 minutes from Bass Lake on the West and Sheguindah Bay (Lake Huron) on the East. Minutes to all the amenities of Little Current including Tim Hortons. Super low property tax. Buy now and hold! or buy and build. Buyers/buyers agent to do their due diligence for intended use. Act now before the summer rush and get a head start. (id:35660)
24 Bond Street, Unit #d
Brantford, Ontario
Attention all homebuyers! Freshly updated townhome in the heart of Brantford. Complete with new flooring throughout and new carpet on the stairs! The Brand new kitchen comes complete with all-new appliances that will make cooking a breeze. With 3 good sized bedrooms, the spare space on the ground floor can also be converted into a 4th bedroom if needed. The 4-piece bathroom is a true showstopper, featuring beautiful tile, a deep soaker tub, and a large countertop. RSA (id:35660)
908 Church Street
Fenwick, Ontario
Charming bungalow in the beautiful town of Fenwick, ON. Features include primary bedroom with walk-in closet, updated bathroom, eat-in kitchen & spacious family room. Bonus - newly renovated main floor laundry/mudroom with easy access from backyard & pool. Enter the backyard oasis with deck leading to above ground pool, low maintenance astro turf that looks beautiful all summer long & shed for extra storage needs. Head back inside & downstairs to a basement that has lots of opportunity for more living space & tons of storage. (id:35660)
3 Rene Lane E
St. Catharines, Ontario
Nestled in the heart of the family-friendly community of Secord Woods in St. Catharines, this cozy and spacious detached backsplit presents an excellent opportunity for extra income, with the possibility for adding an In-law suite with your own separate entrance. This well-maintained property features 2+2 bedrooms & 2 full bathrooms, providing ample space for comfortable living. The large yard with a patio and inground pool provides a perfect retreat for relaxation or entertaining. Talk about upgrades, this house is full of them. Kitchen, upper-level bathroom, furnace 2017, shingles 2018, pool cover 2019, most windows 2019, potlights/overhead lighting 2020, shed 2020, deck 2020, fence 2020. The proximity to Brock University, the Pen Centre, the Welland canal trail, and many schools makes this the perfect property to accommodate families, empty-nesters, investors, or first-time home buyers. Welcome home! (id:35660)
63 Lynnette Drive
Hamilton, Ontario
Welcome to 63 Lynnette Drive! Located on Hamilton's West Mountain in the coveted Falkirk Neighbourhood, this property is a spacious and versatile family home offering comfort, convenience, and potential. With 3 bedrooms and 3.5 bathrooms spread across 1980 square feet, there's plenty of room for modern family life. The open-concept main floor boasts high ceilings and abundant natural light, highlighting the stunning custom kitchen with its gas range, quartz countertops, and stainless-steel appliances. Upstairs is a large Primary Bedroom with walk-in-closet and full ensuite bathroom. A standout feature is the basement in-law suite, complete with its own kitchenette, bathroom, and living space, offering great potential for multi-family living. Outside a large deck awaits, perfect for outdoor gatherings or simply relaxing in the serene surroundings. Updates include a new furnace in 2018 ensuring comfort and peace of mind. With a 1.5 car garage and parking for 4 vehicles there is room for everyone! Conveniently located near the Lincoln Alexander Parkway/403, public transit, trails, schools, shopping, and restaurants, this home offers easy access to all amenities while maintaining a peaceful residential setting. Don't miss out on the opportunity to make 63 Lynnette Drive your family's new home—schedule a viewing today and discover the endless possibilities it has to offer. (id:35660)
458 Lakeshore Road
Fort Erie, Ontario
WATERFRONT LOCATION! This amazing 2 Stry 3 Bed & 2 Bath home is located a stones throw from the water and the beautiful friendship trail. With a large front deck on each level you can sit out and enjoy a morning coffee or a glass of the wine in the evening. Prepare to be wowed when you walk into this home with a combination of old and new and the very spacious open concept. The LR offers brick FP and views of the amazing lake front through the floor to ceiling windows w/patio doors to the front deck. The kitchen with stainless steel appliances and large island with seating is perfect for entertaining family and friends. There is the convenience of two generous sized bedrooms on the main floor and a 4 pce bath. There is also a very large covered sun room at the back leading to another large deck with gazebo and a back yard that goes on forever w/shed for ample storage. The 2nd floor offers a family room with fantastic views of the water and the other large deck. Spacious master with a closet to die for. There is also a very generous sized 4 pce bath with stand alone shower and tub. This floor is complete with separate laundry. Do NOT miss out on this amazing home that is sure to impress steps from the waterfront. (id:35660)
793 Lakeshore Road
Selkirk, Ontario
Welcome to 793 Lakeshore Road, a lovely 4-season turnkey cottage fully furnished and the perfect getaway. This 3-bedroom bungalow is ideally situated on an oversized lot with unobstructed water views, directly across from the beach on Lake Erie, just minutes from Port Dover. Inside, you'll find an open concept design with laminate flooring, a gas fireplace, and darkening roller blinds in every room for those moments when you seek respite from the sunshine. Step onto the front porch with its glass railing and savor your morning coffee while watching the waves roll in and the sun rises. Alternatively, retreat to the backyard and indulge in relaxation on the spacious deck or gather around the fireplace for some delightful marshmallow roasting. The property boasts a 2000-gallon cistern and holding tank, ensuring a reliable water supply. The septic system was recently pumped, and the cistern was recently refilled. Additionally, the outdoor shed is equipped with electricity for your convenience. *REG TM. RSA. (id:35660)
2451 Shurie Road
Smithville, Ontario
INCREDIBLE, MULTI-LEVEL, MULTI-LIVING FAMILY HOME … this DeHaan-built Elevated Ranch with ADDED LOFT AREA (architect designed w/2 bedrooms and full bath), PLUS a FULLY FINISHED IN-LAW on lower level (including a KITCHEN) will surely impress any family looking for extra “professionally” finished living space (2,658 SF). OPEN CONCEPT main living area offers deck access from the kitchen, a full bath, and an additional 3 bedrooms above ground - Primary bedroom with mini kitchenette in closet PLUS walk-out to deck thru sliding doors. LOWER LEVEL offers an oversized bedroom with spa-like jacuzzi tub, a full bathroom, a dressing room, wine closet and SO MUCH MORE! On a 60’ x 120’ property with an XL concrete drive that parks 3-4 vehicles side-by-side (including space for an RV), a fenced yard with carefully crafted wooden deck with spindles and stairs to grass, a 21’ Above Ground pool, shed & hydro PLUS additional automatic cantilever “side entrance” gate. 2451 Shurie Road in Smithville is a “MUST SEE” - just minutes to downtown, churches, schools, healthcare, all amenities, golf and just minutes to Highway 20. CLICK ON MULTIMEDIA for video tour, floor plans, drone photos & more. (id:35660)
100 Burloak Drive, Unit #2315
Burlington, Ontario
Luxurious Retirement Living! Welcome to this cozy 1 bedroom + den condo in a vibrant retirement community. Enjoy the spacious living room and dining room area and a full kitchen for independent living or dine at the on-site restaurant. The large primary bedroom boasts a walk-in closet, steps to the accessible bathroom with walk-in shower and in-suite laundry. Relax on the balcony overlooking serene garden and lake views. Building amenities include a pool, gym, library, games room, restaurant, and health center. Social butterflies will love the array of activities and day trips. The mandatory club fee includes some meal and housekeeping credits, making retirement living a breeze. Live your best life here! (id:35660)
2093 Fairview Street, Unit #1902
Burlington, Ontario
Be prepared to fall in love with your lifestyle at Paradigm. This bright, open concept 2 bedroom, 2 bathroom condo features numerous, modern upgrades throughout and breathtaking views from both balconies. This incredible building features a basketball court, pool, sauna, gym, party room, sky lounge & more while being steps to the Go Station & minutes to Mapleview mall. It also features two storage lockers and a covered parking space. Call today for your private viewing! (id:35660)
152 Central Avenue
Grimsby, Ontario
Welcome home to 152 Central Ave in Grimsby, located in a beautiful family neighbourhood with parks, proximity to downtown and all amenities. As an added bonus this home is located within the sought after Nelles School boundaries. If you are looking for a home that is elegant, bright and spacious then you have found just what your family is looking for. Entering the home leads you into an impressive entrance way foyer with its 2 story ceiling high windows and hardwood winding staircase. Offering over 2800 sqft, 4 bedrooms, 2.5 baths, extra large primary room with separate main floor living room, family room, dining room, eat in kitchen with island, combined laundry and mud room with inside entry from Garage. Master suite offers walk in closet and 5pc ensuite. Updates include hardwood flooring, carpet free throughout, bathroom quartz countertops and more. Unfinished basement has walk up to garage and separate entrance to private back yard, for possible future in law suite or rental possibilities. Closing is flexible preferred 60 days. (id:35660)
79 Williamson Drive
Caledonia, Ontario
IMMACULATE 4 BED, 3 BATH HOME SITUATED ON PREMIUM 0.66 ACRE LOT WITH SPECTACULAR VIEWS OF THE GRAND RIVER! This stunning and impeccable custom built home has been lovingly maintained and cared for by original owners for over 40yrs. Bright and spacious main level design features dining room for hosting family and friends, living room with beautiful bay window, updated kitchen with access to deck, sun filled cozy family room with gas fireplace and 3 pc bath. On the second level you will find 4 generous size bedrooms and an updated 5pc bath. Primary bedroom offers ensuite privilege. The finished basement is complete with rec-room, large den, 3pc bath, cold cellar, laundry, abundance of storage space and perfect little workshop area! A TRUE BACKYARD OASIS! The private incredible size backyard features large deck perfect for enjoying summer bbq’s and in-ground 17X33 pool. You will never get tired of taking in the most picturesque and tranquil views of the river! Many recent updates, too many to mention. See impressive list of features/upgrades this property has to offer! Fantastic heating and cooling system, new heat/cooling pump installed in 2023! Prime location in Caledonia’s northwest family friendly neighborhood close to all amenities, short commute to Hamilton and Highway access. Don’t miss out on this opportunity to live in and be a part of this great community! (id:35660)
Lot 52 Hilborn Crescent
Plattsville, Ontario
**Exclusive Builder Promotion: Receive $25,000 in Design Credits Plus Complimentary Upgrade to Hardwood Flooring Throughout!*** Welcome to the picturesque community of Plattsville! This impeccably designed 4-bedroom family residence, scheduled for completion in fall 2024, boasts an impressive array of features. Spanning over 2600 square feet, this home provides ample space for relaxed living. You'll be enchanted by the 9-foot ceilings on the main level, accentuated by extended upper cabinets and quartz countertops in the kitchen. The main floor also features engineered hardwood flooring, high-quality 1x2' ceramic tiles, and an oak staircase with wrought iron spindles. Upstairs, the luxurious primary bedroom offers dual walk-in closets and a stunning 5-piece ensuite bathroom. Additionally, there are three more bedrooms and a main bathroom. For those desiring additional space, there's an option for a third garage on a 60' lot, with the home already equipped with a spacious 20'8x23'4 garage. Please note that this home is yet to be constructed, and there are various lots and models available for selection. Explore more online at the sclifestylehomes website or visit our builder model Mon & Wed 1-6pm & Sat & Sun 11-5pm, or by appointment on weekdays at 403 Masters Drive, Woodstock. The photos depict the upgraded model home in Woodstock. (id:35660)
626 Golf Club Road
Glanbrook, Ontario
Great opportunity for builders, renovators - this property is in need of TLC and repairs -- Country living just moments from all the amenities; shopping, highway access, dining and schools. No rear neighbours in a very quiet area, beautiful larger lot. PROPERTY IS BEING SOLD AS IS - WHERE IS - Presents a unique opportunity for those seeking a property with potential to build your dream home --- PLEASE DO NOT WALK THE PROPERTY UNDER ANY CIRCUMSTANCES WITHOUT AN APPOINTMENT. (id:35660)
101 Logan Road
Dunnville, Ontario
Gracefully positioned on a picturesque 2.7 acre hobby farm, this house exudes a private & serene atmosphere just beyond the town limits. A tree-lined paved driveway leads to robust brick bungalow & sizable 40x60 shop w/ versatile potential! Tastefully updated home has 3 spacious bedrooms + full basement w/ new separate entrance & potential for a 1-2 bedroom in law suite – help offset your mortgage! The focal point of the home is a new custom Timberwood kitchen w/ 9’ island w/ granite countertops, convenient butler’s kitchen, & walk in pantry – easily could grace the pages of a magazine! Kitchen is complimented by a large sunlit 4 season sunroom flooding w/ natural light & overlooking park-like backyard. Main floor is completed by 3 generous sized bedrooms, 5pc bath w/ walk in shower & double vanity, an inviting living room w/ bay window, & a 2pc bath off the kitchen. Steel clad shop has workspace w/ new concrete floor, high ceilings, separate cistern, & 3 galvanized steel horse stalls w/ direct access to ‘L’ shaped paddock. Extras: 2023 furnace, n/g generator, 15x45 concrete patio, double attached garage, water filter system, many towering trees & mature gardens, +++! Ideal property is perfect for a home-based business, growing family, and/or those with hobby farm dreams! This entire package is located a stress-free 40 min drive to QEW/Hamilton/StKitts. Exceptional value awaits (id:35660)
101 Logan Road
Dunnville, Ontario
Gracefully positioned on a picturesque 2.7 acre hobby farm, this house exudes a private & serene atmosphere just beyond the town limits. A tree-lined paved driveway leads to robust brick bungalow & sizable 40x60 shop w/ versatile potential! Tastefully updated home has 3 spacious bedrooms + full basement w/ new separate entrance & potential for a 1-2 bedroom in law suite – help offset your mortgage! The focal point of the home is a new custom Timberwood kitchen w/ 9’ island w/ granite countertops, convenient butler’s kitchen, & walk in pantry – easily could grace the pages of a magazine! Kitchen is complimented by a large sunlit 4 season sunroom flooding w/ natural light & overlooking park-like backyard. Main floor is completed by 3 generous sized bedrooms, 5pc bath w/ walk in shower & double vanity, an inviting living room w/ bay window, & a 2pc bath off the kitchen. Steel clad shop has workspace w/ new concrete floor, high ceilings, separate cistern, & 3 galvanized steel horse stalls w/ direct access to ‘L’ shaped paddock. Extras: 2023 furnace, n/g generator, 15x45 concrete patio, double attached garage, water filter system, many towering trees & mature gardens, +++! Ideal property is perfect for a home-based business, growing family, and/or those with hobby farm dreams! This entire package is located a stress-free 40 min drive to QEW/Hamilton/StKitts. Exceptional value awaits (id:35660)
71 Oakhaven Place
Ancaster, Ontario
Welcome to 71 Oakhaven Place, centrally nestled in the upscale "Forest Hill" enclave of homes in Ancaster. Revel in this bright and spacious executive brick and stone end unit with pristine landscaping. The foyer immediately opens to 9' ceilings in the open concept main floor living space with a beautiful blend of hardwood and ceramic flooring. Enjoy the abundance of light filtering into the living room as you entertain guests by the gas fireplace, or step out to the balcony from the dining room while sipping a beverage to overlook the tranquil green space. Creating your favourite menu is easy in this kitchen that boasts granite countertops and stainless appliances, including a gas range, fridge, microwave and dishwasher. A powder room, laundry room with pantry, and inside access to the 2-car garage complete the main floor. Upstairs, find a wonderfully spacious primary bedroom with 4-pc ensuite and double closets, 2 additional bedrooms and a 3-pc bath. The recently renovated lower level features another 3-pc bath, wet bar, den that is perfect for a guest bedroom, and rec room that walks out to the covered backyard patio with beautiful private views. This lovingly maintained unit will not disappoint. Book your showing today! (id:35660)
620 King Road
Burlington, Ontario
Indulge in luxury at this exceptional residence! Strategically positioned in a highly sought-after neighbourhood in South Burlington this home is just a short walk from downtown and the Burlington Golf and Country Club. This meticulously crafted home spans over 4500 square feet, showcasing timeless charm and unparalleled craftsmanship. Offering 4+1 bedrooms and 7 bathrooms, it seamlessly combines sophistication with comfort, catering to the refined homeowner. The gourmet kitchen, equipped with high-end Fisher & Paykel appliances and a Wolf 6-burner stove, is a haven to those with a passion for cooking. The open-concept layout effortlessly transitions from intimate family dinners to grand formal gatherings in the dining room. The primary suite serves as a sophisticated retreat, featuring spa-like ensuite bathrooms for both partners and an exquisite dressing room. Generously sized additional bedrooms, each with its own ensuite bathroom and walk-in closet, further enhance the allure. The expansive finished basement, complete with a full kitchen, living space, bedroom, and bathroom, offers versatility and is ideal for an in-law setup. A superb mudroom leads to the 3-car tandem garage, ensuring ample parking. The entire yard is equipped with a full irrigation system, and newly added gazebo out back, perfect for entertaining. Experience the seamless blend of luxury and functionality firsthand! First charge vendor take back mortgage available. Don’t be TOO LATE*! *REG TM. RSA. (id:35660)
1434 Evans Boulevard N
London, Ontario
Welcome to this stunning freehold townhome in the heart of London, Ontario! This exquisite property boasts an array of features that are sure to capture your heart. Step inside to find a quaint powder room to your right and discover gleaming hardwood floors throughout the main level, accentuating the spaciousness and elegance of the home. The dining room is adorned with charming bay windows, allowing natural light to flood in creating a perfect setting for family meals and gatherings. Cozy up by the gas fireplace in the living room, where built-in surround sound speakers provide an immersive entertainment experience. The adjacent kitchen is a chef's delight, equipped with stainless steel appliances, an above-range microwave, a convenient island featuring a wine rack on the side, and a beautiful backsplash that adds a touch of sophistication to the space. The main floor also offers a beautiful dinette area, perfect for casual dining. Step outside to the fenced backyard, complete with a concrete pad and shed, offering ample space for outdoor enjoyment and storage. The new roof, installed in 2018, provides peace of mind and adds to the home's curb appeal. On the second level, you'll find 4 bedrooms and 2 full bathrooms, including a spacious master suite with an ensuite bathroom and a walk-in closet. Located on the second floor, a stackable washer and dryer for your convenience. The basement offers potential for additional living space, with a basement rough-in. (id:35660)
1425 Plains Road W
Burlington, Ontario
WOW! SPECTACULAR RENOVATION (2019)WITH TONS OF CHARACTER AND HEATED GARAGE/SHOP W/200AMP SERVICE FOR THE CONTRACTOR/HANDYMAN. CENTRE HALL PLAN, HARDWOOD ON MAIN/UPPER LEVELS, LARGE DINING ROOM W/FIREPLACE, HUGE GREAT ROOM W/SKYLIGHTS, B/IN DESK/SHELVING, FIREPLACE, GORGEOUS EAT-IN KITCHEN W/CENTRE ISLAND AND STONE COUNTER TOPS, LOTS OF POT LIGHTING, TWO W/O'S TO LARGE DECK AND COZY MUSKOKA ROOM, PRIVATE FENCED YARD AND R/IN FOR HOT TUB. MASTER BEDROOM W/VAULTED CEILINGS, ENSUITE BATH, W/IN CLOSET AND A LARGE DEN SURROUNDED BY BIG BRIGHT WINDOWS. LOVELY BASEMENT IN-LAW SUITE W/3PC BATH,TWO BEDROOMS, LIVING ROOM W/FIREPLACE AND HARDWOOD FLOORS. LOTS OF PARKING ON THE TWO SEPARATE DRIVEWAYS AND SHOP/GARAGE. POSSIBLE SEVERANCE AS WELL. A MUST SEE-VERY UNIQUE BUILD! (id:35660)
20 Bunker Hill Drive
Hamilton, Ontario
Lovingly cared for backsplit by same owner for over 4 decades. Features updated hardwoods on main level and pristine original hardwood on bedroom level, all windows replaced , California shutters all on a 160 ft deep lot!!! (id:35660)
181 James Street N, Unit #509
Hamilton, Ontario
Welcome to the Acclamation Condo's completed in 2019. This spacious 970 sq ft condo is located on the 5th floor with all the features: 2-sided gas fireplace in living room/dining room & balcony. Custom kitchen, slow close drawers, under cabinet valence lighting, gas range, built-in microwave, breakfast bar and expansive island. Pot lights throughout. Washer & dryer in suite. Deep balcony. 2 bed and 1.5 baths. Second bedroom is considered a den, no window but has closet. Large principal bedroom with amazing views. Minutes to so much including: the Hamilton Farmers’ Market, Hunter Street and West Harbour GO Stations, art galleries, restaurants, coffee shops and more. Includes one owned garage parking spot and locker. Sq ft, room sizes are from builders’ plans. Perfect for professionals. RSA. Please contact us for a viewing today. (id:35660)
85 Robinson Street, Unit #209
Hamilton, Ontario
NOTE: Price has been SIGNIFICANTLY REDUCED! Move into this spacious one bedroom + den. Welcome to City Square, in the heart of the Durand neighbourhood. Located close to all amenities including GO station, trendy restaurants & shops on Locke St and St. Joseph's Hospital. Ideal location for medical professionals. No need to pay extra for heating, cooling, water, building insurance, exterior maintenance & common elements; all included in condo fees in this environmentally friendly GEO thermal building. Multitude of amenities include media room, well equipped gym, party room, ground level bike storage room & plenty of free visitor parking. Relax on the newly built large outdoor terrace, conveniently located on the second floor. Condo was recently professionally painted & all light fixtures updated. An indoor parking space & storage locker is included. Great opportunity to enjoy condo living at its finest in this immaculately maintained building. (id:35660)
244 Silverbirch Boulevard
Mount Hope, Ontario
Welcome to 'The Villages of Glancaster', a sought after adult active condominium community with year round access to the Club House. Original owners of "The Trillium" design, features of this spacious bungalow layout with 9 ft ceilings, includes large front porch, main level large living/dining room combo great for entertaining, large eat in kitchen w/built in pantry, washer & dryer & patio doors to the backyard deck , large primary bedroom with 3pc ensuite bathroom with shower, a 2nd bedroom and main bathroom with walk-in soaker tub with jets. The garage has a separate entrance to the finished basement which features a 2nd kitchen & large rec room, a workshop/utility room, cedar closet & large coldroom. Roof approx 5 years ago, garage door replaced 2019. Tankless water heater & furnace rented for $135.00 per month from Reliance. Don't miss out ! (id:35660)
6399 Dickenson Road E
Hamilton, Ontario
Welcome to this beautifully maintained 3-bedroom bungalow situated on a stunning country property, just minutes away from city amenities. This home sits on a large lot complete with a spacious patio, basketball court, fire pit, and plenty of room to revel in the outdoors. Inside, you'll find a generously sized living room featuring a large picture window and gleaming hardwood floors. The updated kitchen boasts rich wood cabinetry, granite counters and includes a breakfast bar that flows into a separate dining area. Sliding doors off the dining area lead to a bright sunroom, ideal for enjoying panoramic views of the property throughout the seasons. The home offers three spacious bedrooms, each adorned with hardwood flooring. An updated 4-piece bathroom adds convenience and modern flair. The finished basement provides additional living space with a family room and an extra bathroom. Many upgrades including new steel roof & soffits installed in 2019, new sunroom deck 2018, new windows 2019, septic 1994, ensuring durability and low maintenance for years to come. (id:35660)
39 Cove Crescent
Hamilton, Ontario
Welcome to 39 Cove Crescent! This wonderful 2-storey home sits on an eye-popping 223 ft deep lot and offers the appeal of modern living without sacrificing private green space. The open concept main floor features a 2-piece washroom, laundry, garage access, an oversized living space and dining room with sliding doors to the patio. The well-lit kitchen is just waiting for your updates. Head upstairs to find a generous primary bedroom with walk-in closet and 4-piece ensuite, two more large bedrooms and a 3-piece washroom. The basement has been fully waterproofed and reengineered to remove the centre supports and now allows a variety of great layouts – guestroom, den, home office, gym, storage…let your imagination run wild. The backyard at 39 Cove is truly remarkable. The custom tiled patio features lines and drainage for cold/hot water, gas BBQ hookup and electrical. The covered pergola has skylights, cedar shake roof and rough-in for speakers and fans/lighting. Soak up the sun in the saltwater pool as you admire the ample greenspace, garden beds and thoughtful landscaping added to create this private retreat. The property has a double garage and driveway spaces for two vehicles but you’ll find yourself walking around this family friendly area as you explore the parks and lakefront paths. Easy access to transit, shopping and the QEW make Cove the perfect location if you commute or work from home. This is the one – don’t delay. (id:35660)
4870 Allan Court
Beamsville, Ontario
Nestled in the heart of Beamsville this stunning 4-bedroom, 3.5-bath home offers a harmonious blend of modern comfort & timeless elegance. Step into the recently updated main floor where natural light dances across the open-concept layout creating an inviting ambiance for gatherings & everyday living. Gourmet kitchen with sleek countertops & stainless-steel appliances is a chef's delight & the adjoining family room provide ample space for relaxation & entertainment. Retreat to the spacious primary where the ensuite boasts updated finishes. 3 additional bedrooms offer versatility for family members or guests. Descend to the finished basement where endless possibilities await. Whether you crave a cozy rec room for movie nights, a dedicated den or workout room for personal pursuits, plenty of extra storage space to keep your belongings organized this lower level accommodates your every need. An oversized main floor laundry & mudroom streamlining daily tasks & ensuring a clutter-free living environment. Outside, discover your own private retreat in the tranquil rear yard complete with a soothing hot tub & mechanical awning ideal for alfresco dining or peaceful relaxation. Located in the heart of Niagara wine country this home offers proximity to schools, parks, recreational facilities, shopping destinations, & delectable dining options ensuring every amenity is within reach. With easy commuter access to major thoroughfares the vibrant city of Beamsville awaits your exploration. (id:35660)
197 Woodway Trail
Simcoe, Ontario
Prepare to be WOWED by this 2 stry 4 bed, 4 bath home. Every detail has been thought out and it offers many top of the line finishes. Be prepared to be AT HOME from the minute you walk in. The main floor offers large windows giving lots of natural light and sense of calm being one with nature, hardwood floors, accent walls in the LR & DR, 18 foot ceilings for a grand feel. Open concept LR, DR & Kitchen make it the perfect space for entertaining family and friends or just a relaxing night in with the family. The Kitchen is a chefs dream, with plenty of counter space and cupboards, generous island w/plenty of seating, S/S appliances w/separate oven and range and best of all a 5 x 5 foot pantry for all your storage needs. The main floor is complete with a grand foyer w/walk in closet and 2 pce bath. Upstairs there is a separate Fam Rm. 4 generous sized bedrms master w/4 pce ensuite and W/I closet and another 4 pce bath. The basement offers even more space making this home perfect for families with extra large Rec Rm and a 3 pce bath, laundry and plenty of storage. Let’s not forget the back yard with great sized deck with plenty of space and walk down to a concrete patio area, there is plenty of room to entertain out here as well and best of all no rear neighbours. This home offers all the above and it is close to schools, park, plazas, grocery stores, restaurants, and shopping, it checks ALL the boxes. (id:35660)
66 Bay Street S, Unit #613
Hamilton, Ontario
Live at the Core Lofts! Large open concept one bedroom plus den with 10+ ft ceilings, over 800 sqft living. Floor to ceiling windows with Juliette balcony. Large eat in kitchen with granite counters, and stainless steel appliances. Den could be used as office or potential second bedroom. In suite laundry.. Locker included. Building amenities include rooftop patio with BBQ, gym and party room. Great location. Right in the heart of the city. Close to bus/train routes, shopping, schools, and restaurants. Must see! (id:35660)
1359 White Oaks Boulevard, Unit #507
Oakville, Ontario
Location! Location! Beautiful immaculate 2 bedroom, 2 bath bright Condo close to major hwys and transit. Updated Kitchen features Stainless Steel appliances, Granite Countertops and Breakfast Bar. Formal dining room with large window. Primary Bedroom has walk-in closet and 2 pc ensuite. Good size 2nd bedroom. 4 PC main Bathroom. In suite laundry with storage shelving. Large Balcony overlooks park. This home is carpet free and spotless! Building amenities incl pool, sauna, gym, library and workshop. Walking distance to Oakville Place. Close to restaurants, GO Trains, downtown Oakville, Sheridan College and much more. (id:35660)
2110 Headon Road, Unit #25
Burlington, Ontario
Headon neighbourhood, 1296 sq.ft this rarely offered, totally renovated unit is nestled in a quiet sought after enclave of townhomes. This Upper Level Stacked town, drenched in natural light with generous sized 2 bedroom, 2 bathroom, open concept unit has been done with beautiful finishes, fixtures, quartz counter tops, vinyl flooring, freshly painted throughout, the beautiful walk-out deck from the living room with cozy gas fireplace undoubtedly is sure to win you over with views of the gorgeous wooded scenery while listening to the running stream, with virtually no neighbours behind you for utmost privacy. The single car garage w/inside & loads of visitors parking is just perfect for empty nesters, investors, first time buyers. (id:35660)
119 Charlotte Street
Brantford, Ontario
Welcome to 119 Charlotte! This 2 unit home is perfect for an investor or someone looking to move into one unit and offset their mortgage the second. Both floors boast two bedroom units with a kitchen and bathroom. Fully separate entrances allow privacy between units plus separate hydro meters. Laundry on the main floor unit. Close to downtown Branford, both units will be provided vacant after June 1st. (id:35660)
119 Charlotte Street
Brantford, Ontario
Welcome to 119 Charlotte! This 2 unit home is perfect for an investor or someone looking to move into one unit and offset their mortgage the second. Both floors boast two bedroom units with a kitchen and bathroom. Fully separate entrances allow privacy between units plus separate hydro meters. Laundry on the main floor unit. Close to downtown Branford, both units will be provided vacant after June 1st. (id:35660)
106 Boundary Lane
Kinmount, Ontario
Treed and Tranquil 20+ acre property with a turnkey four-season bungalow is ready for your enjoyment AND less than 2 hours from the GTA. This beautiful 4-season home exudes rustic charm with modern comfort. It fronts a year round municipal road & offers the perfect blend of tranquility and adventure. Located just 2 minutes from Salmon Lake. Features: open-concept living/dining room and a fully equipped kitchen (fridge, stove, microwave & dishwasher), pot lights, windows throughout, 2 comfortable bedrooms w/ queen bed + 1 full 3 piece bathroom + laundry room (full size washer & dryer. Plus added living space for your guests with a finished bunkie and a storage shed for all your gear). Take in the gorgeous panoramic views from the custom 3 tier deck. Covered front porch, ample parking. This property is charm, comfort and natural beauty waiting to be yours. For added comfort: includes back up Generac Generator. AND to personalize your space, seller will stain floors with buyers preferred color choice. Easy to show. Bookings through Broker Bay. Get ready to enjoy the splendor of this beautiful property today! (id:35660)
2273 Turnberry Road, Unit #35
Burlington, Ontario
This brand new luxurious Branthaven-built three-level townhouse awaits your finishing touches. This is a one-of-a-kind opportunity to move into the sought-after Millcroft area, a well-established neighborhood, with its beautiful golf course, high-ranking schools and lots of shopping within walking distance. Nestled between 407, 403/QEW and Appleby Go Station this townhouse is ideal for those commuting to work. The perfectly designed layout lets in lots of natural light on all levels. There is a large Family Room on the first floor with walk-out to the back yard and inside entry from the garage. The Kitchen-Living-Dining areas on the second floor are open concept and have access to a 17 x 8 ft deck with privacy fence. The Master Bedroom with an en-suite bathroom and walk-in closet, Laundry Room and two other bedrooms sharing the main bath are all on the third floor. There are quartz countertops in the kitchen and all bathrooms. Two separate thermostats ensure that you have adequate heating and cooling on all levels. No need to worry about grass maintenance or shoveling the walkway and driveway, as these services are all included in the low condo fee. One of the best locations in the complex! Come and live a carefree life in this new Branthaven community! (id:35660)
56 Calista Drive
Welland, Ontario
Rarely do opportunities arise in Brookhaven, a highly sought-after community neighboring Fonthill, making this 4-bedroom, 4-bathroom residence a true find. Nestled on a tranquil street lined exclusively with custom Lucchatta and Policolla homes, it exudes an undeniable allure. Step inside, to discover an inviting open layout complemented by hardwood and tile flooring throughout, creating a seamless flow from room to room. The master suit* boasts a luxurious upgraded bath, offering a saran. retreat after a long day. Convenience is key with second-floor laundry facilities and a finished basement complete with an additional 3-piece bath, providing ample space for relaxation and entertainment. Outside, the true 2-car garage and parking for 5 vehicles on the concrete driveway ensure plenty of room for vehicles and storage. Step into the fully fenced backyard oasis, where a covered patio awaits, ideal for al fresco dining or simply unwinding amidst impeccably maintained gardens. The newer carpet adds a touch of modernity, while the strong sense of community fosters a welcoming atmosphere. Experience exceptional living in this meticulously crafted residence, where every detail has been thoughtfully considered to provide the ultimate in comfort and style. (id:35660)
178 Doon Mills Drive
Kitchener, Ontario
First time offered for sale! Large executive 2 storey home on a premium 57 ft wide corner lot nestled along the serene and sought after Doon Mills Drive in Kitchener sits this beautiful 4 bedroom, 2.5 bathroom with double garage. Quality workmanship and pride of ownership is evident throughout the property. The main floor has a seamless flow to it, from the inviting entrance to the gorgeous eat-in kitchen with island, stainless steel appliances and easy access to deck and fully fenced in backyard, makes it perfect for families and entertaining. Completing the main floor is the adjoining living room with gas fireplace, comfy sitting room, large dining room, a 2 piece bathroom and a laundry room/mud room with inside access from the garage. Gorgeous stairwell leading to the spacious second floor with large primary bedroom equipped with a 4 piece ensuite bathroom and walk-in closet, 3 other good sized bedrooms and a 4 piece main bathroom. The unfinished basement is calling for your creativity. Residents enjoy easy access to a variety of amenities, including parks, schools, shopping centres, recreational facilities and close proximity to highways. Don't miss the opportunity to make this home yours!! (id:35660)

Tibor Olha
SALES REPRESENTATIVE

