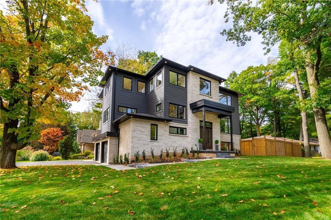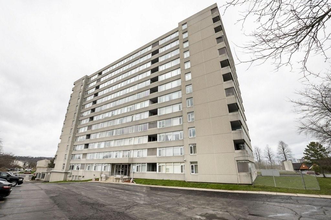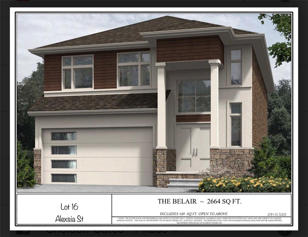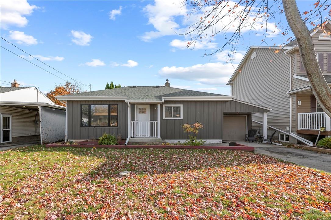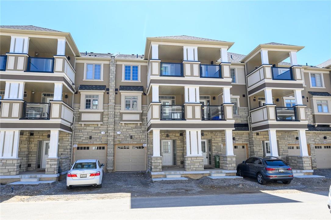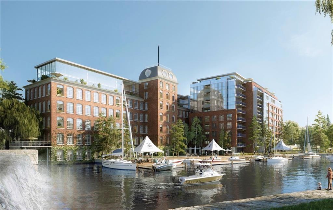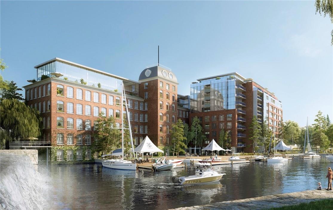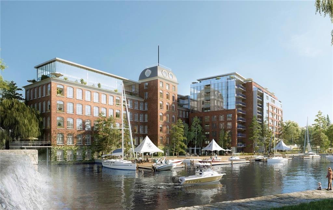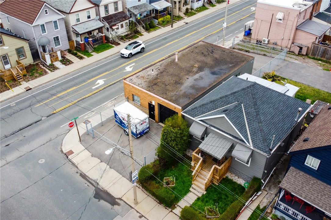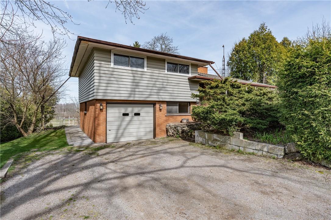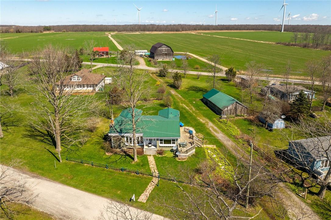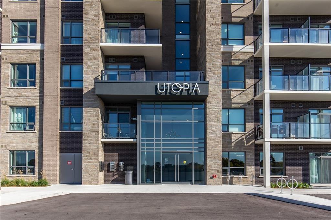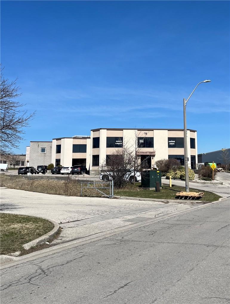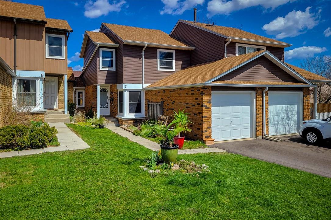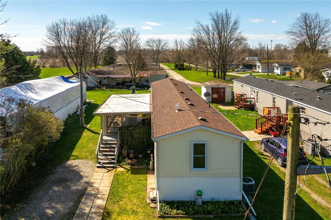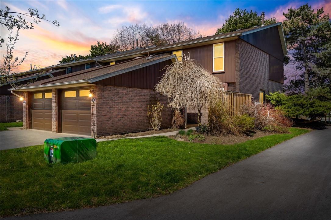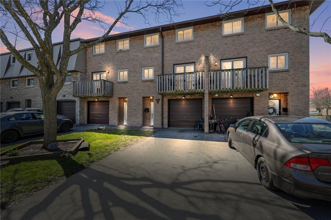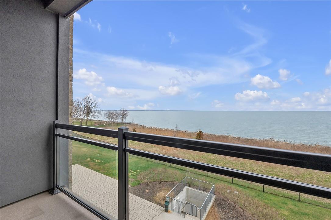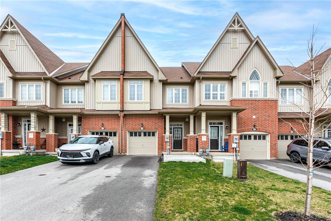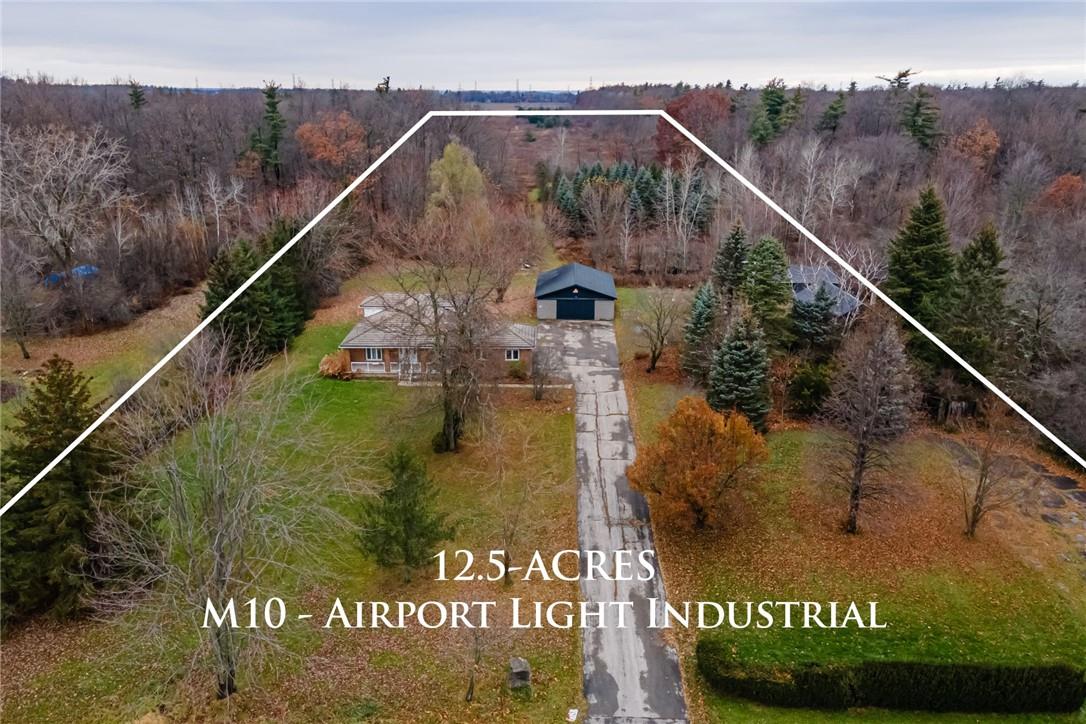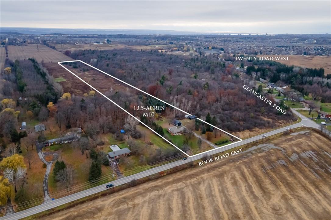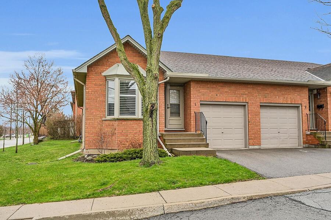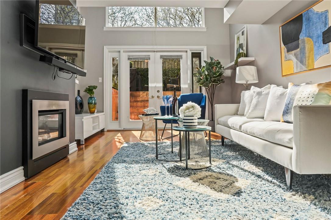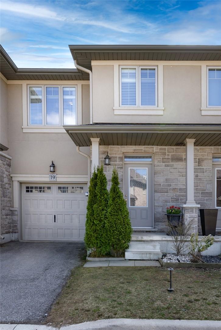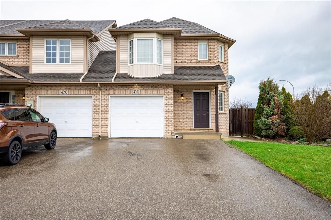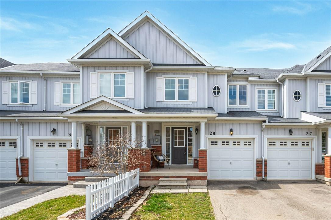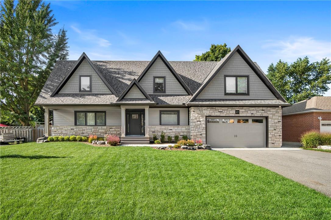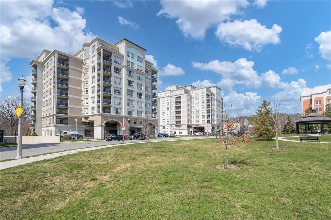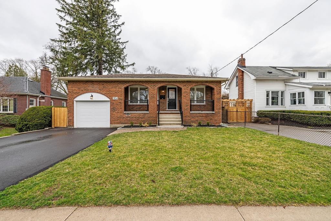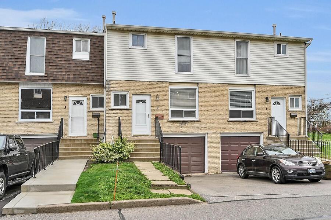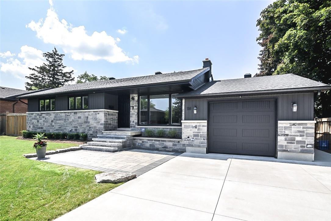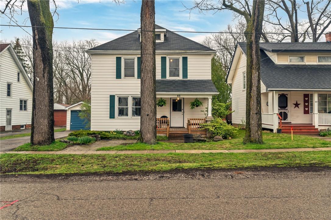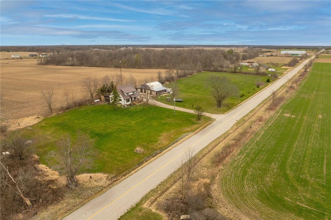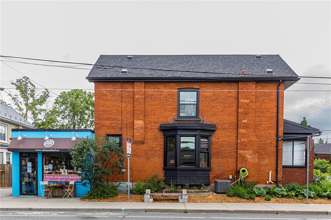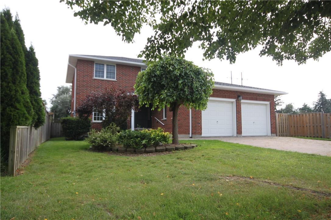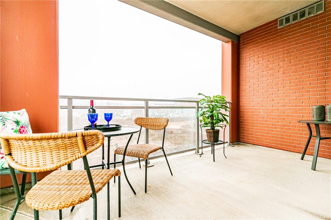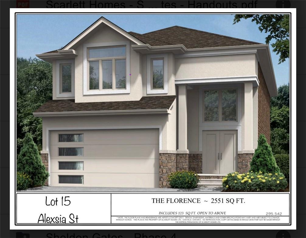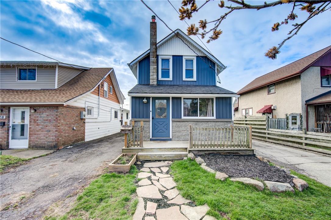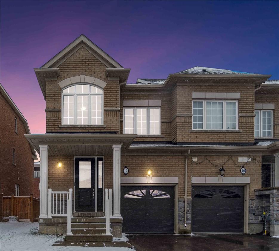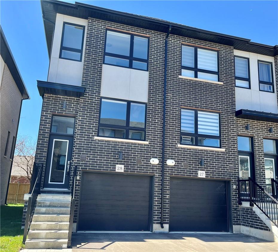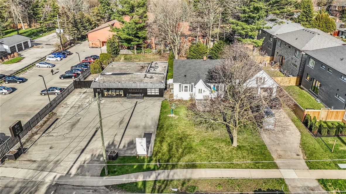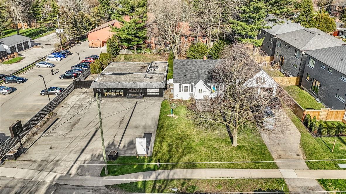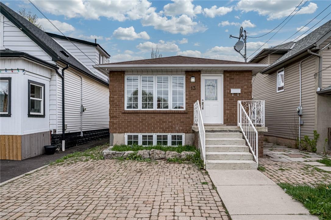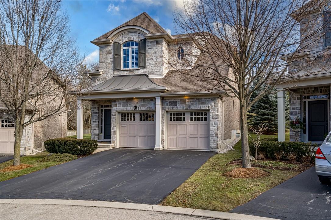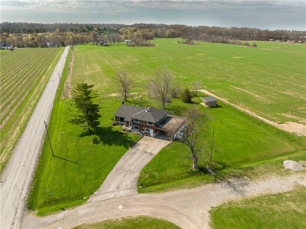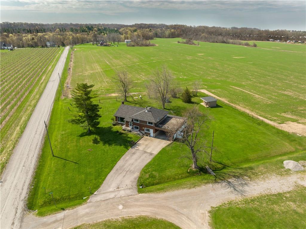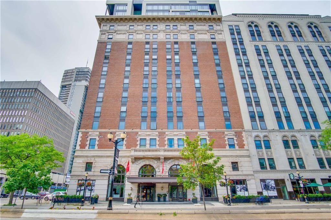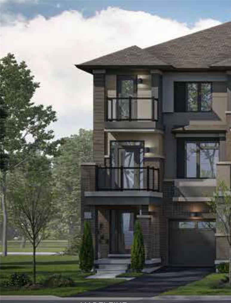All Listings …
262 Robina Road
Ancaster, Ontario
Luxury CUSTOM build enveloped in the treetops in the most serene & picturesque Ancaster area. Stunning 5-bed, 5-bath residence sprawled over 4200sqft offering Ravine views & peaceful surroundings. Step inside & you're welcomed by an eye-catching grand foyer bathed in natural light. The main lvl is an open-concept masterpiece, featuring a chef's dream kit., elegant living, dining, & working spaces. Bold windows, Glass wine rm, central quartz gas FP, walk-in pantry, servery & formal dining rm deliver both style & function. Bright & beautiful main flr ofc w/custom double drs for privacy. Up a gorgeous White Oak staircase, the primary bdrm Suite boasts breathtaking views, walk-through closets, & heavenly spa-like ensuite bath. Convenient 2nd Flr Laundry rm, 3 more bdrms (1 w/it's own luxurious 3pc ensuite!) & an ADD'L 5pc bath completes the superior upper level. Fully fin. bsmnt is a retreat of its own w/jaw dropping, soaring ceilings, convenient 3pc bath, open entertaining space & sep rm for your gym equipment, golf sim or home theatre! Enjoy your wraparound rear deck & private, fenced-in yard overlooking a scenic ravine. True 2 car garage + 5 car driveway. Embrace the lifestyle you deserve in this one-of-a-kind haven thoughtfully built just across from renowned Hamilton Golf & CC! Min away from restaurants, arts centre, The Ancaster Mill, conservation area & hiking trails, library, shopping, grocery & other amenities. Commuters can quickly reach the 403. You MUST see this home! (id:35660)
40 Harrisford Street, Unit #1106
Hamilton, Ontario
LOOKING FOR A LOVELY 2 BEDRM SUITE WITHIN A SHORT WALK TO SHOPPING PLAZA, PUBLIC TRANSPORT, HWY ACCESS, & GOLF? This 2-Bed 2-Bath Penthouse Suite, much more spacious than others, in a safe and secure, well managed & immaculate building, might be the one for you! Give it your own personal touches and enjoy the vibrant Fall colors of the Escarpment from every window of every room during the day, & heart-warming Sunsets at night! Take the elevator to the exercise room for a light workout, followed by a quick refreshing dip in the indoor salt-water pool, open year-round, or participate in Aqua Aerobics when you feel like! This unit features In-Suite laundry, decorative Fireplace, Open Balcony to sit & enjoy, Spacious Master with 3 pc ensuite bath & His & Her closets! 1 Storage locker & 1 Underground Prkg space included, extra parking spaces can be rented (subject to availability). Convenience Store, ATM, Dry Cleaners, and Pharmacy are just a short walk away! Glendale Golf Club is just a few hundred meters away. Red Hill Parkway provides quick access to Downtown as well as 403/QEW/Linc. Building Features a full-size saltwater swimming pool, Sauna, Tennis court, Exercise room, Party room, Paint/workshop room, and a Library. Please Note: This is a Dog-Free building. Call to book your private showing today! (id:35660)
Lot 16 Alexsia Street
Hamilton, Ontario
THE "BELAIR" MODEL BY SCARLETT HOMES IS A CLASSIC TAKE ON MODERN STYLE. STONE, STUCCO AND WOOD GRAIN SLIDING EXTERIOR WITH ALL BRICK SIDES AND REAR, 9 FT CEILING MAIN FLOOR, ENGINEERED HARDWOOD. VINYL AND PORCELAIN FLOORS THROUGHOUT. SOLID OAK STAIRS, GRANITE KITCHEN FEATURING LARGE ISLAND WITH OVERHANG, DINETTE, PATIO DOORS TO REAR YARD, PANTRY CABINET, OPEN CONCEPT DESIGN WITH HALF WALL COLUMNS HIGHLIGHTING THE SPACIOUS FAMILY ROOM WITH MODERN LINEAR ELECTRIC FIREPLACE, SEPARATE DINING ROOM, PRIMARY BDRM IS WELL APPOINTED WITH 16'9" X 16' ROOM, LARGE WALK-IN CLOSET AND ENSUTE BATH FEATURING FRAMED SHOWER WITH GLASS DOOR AND HALF WALLS, FREE STANDING TUB. BUYER CAN SELECT ALL COLOURS. MANY LOTS AND DESIGNS TO SELECT FROM. MODEL HOME AVAILABLE TO VIEW BY APPOINTMENT WITH LISTING AGENT. (id:35660)
14 Lakeview Avenue
Grimsby, Ontario
Welcome to your charming Grimsby lake area retreat. This highly sought after area brings you this gorgeous, recently renovated, 3 bedroom, 2 bathroom bungalow and offers a cozy escape with elegant touches throughout. Enjoy a partially finished basement, fully renovated interior, and super quick access to the QEW highway. Perfectly situated near schools and shopping, this home offers the best of both convenience and tranquility. Your Grimsby lakeside oasis awaits (id:35660)
305 Garner Road W, Unit #17
Ancaster, Ontario
WELCOME TO YOUR COZY 2-BEDROOM SANTUARY IN THE SOUGHT-AFTER ANCASTER AREA. THIS BRAND-NEW, 3-LEVEL BACK-TO-BACK HOME OFFERS A FUNCTIONAL OPEN-CONCEPT LIVING SPACE, COMPLETE WITH GRANITE COUNTERTOPS AND A BEAUTIFULLY UPGRADED KITCHEN. ENJOY THE CONVENIENCE OF LIVING JUST MOMENTS AWAY FROM ALL AMENITIES, SHOPPING CENTERS, AND MAJOR HIGHWAYS. EMBRACE COMFORT AND PRACTICALITY IN THIS CHARMING ANCASTER ABODE, PERFECTLY SUITED TO YOUR LIFESTYLE NEEDS. (id:35660)
61-63 Lakeport Road, Unit #612
St. Catharines, Ontario
Experience carefree living in Port Dalhousie, a waterfront community on the south shore of Lake Ontario! This two-storey, 2 bed, 2.5 bath lakefront penthouse is planned to provide an open-concept feel where the main living and entertaining areas are found on the lower level and bedrooms are quietly and privately isolated on the level above. Soaring ceilings, dramatic spaces, marvellous water view terraces with breathtaking panoramas seen from virtually every window. The bedrooms are massive, with impressive closet space with a private dressing area that leads to the spa-like bathroom, complete with a luxurious soaker tub and nearby fireplace. Unique amenities are offered throughout the building including a Café/patio & convenience store, restaurant with room service and a terrace overlooking the waterfall, dog wash and pet grooming station, outdoor patio space, concierge, exercise and meeting rooms, and much more. 41 units in the project available for sale ranging from $661,990k - $3,508,990. Sales Centre is open to the public M-W 12-5 / Th 2-8 / Sat-Sun 12-5. (id:35660)
61-63 Lakeport Road, Unit #403
St. Catharines, Ontario
Experience carefree living in Port Dalhousie, a waterfront community on the south shore of Lake Ontario! This waterfront 2 bedroom plus den, 2 bath pre-construction condo has over 1100 sqft and features an open concept living space, designed with high ceilings, a welcoming foyer, and wonderful lighthouse & lake views from the 89 sqft terrace and every massive window. One-of-a-kind spacious kitchen with expansive breakfast island, wine rack, bar fridge, and lit glass cabinets designed for cooking and entertaining. Unique amenities are offered throughout the building including a Café/patio & convenience store, restaurant with room service and a terrace overlooking the waterfall, dog wash and pet grooming station, outdoor patio space, concierge, exercise and meeting rooms, and much more. 41 units in the project available for sale ranging from $661,990k - $3,508,990. Sales Centre is open to the public M-W 12-5 / Th 2-8 / Sat-Sun 12-5. (id:35660)
61-63 Lakeport Road, Unit #704
St. Catharines, Ontario
Experience carefree living in Port Dalhousie, a waterfront community on the south shore of Lake Ontario! This waterfront 1 bedroom 1 bathroom pre-construction condo has over 660 sqft and features an open concept living space, designed with high ceilings, a welcoming foyer, and wonderful lighthouse & lake views from the 67 sqft terrace and every massive window. One-of-a-kind spacious kitchen with expansive breakfast island, wine rack, and lit glass cabinets designed for cooking and entertaining. Unique amenities are offered throughout the building including a Café/patio & convenience store, restaurant with room service and a terrace overlooking the waterfall, dog wash and pet grooming station, outdoor patio space, concierge, exercise and meeting rooms, and much more. 41 units in the project available for sale ranging from $661,990k - $3,508,990. Sales Centre is open to the public M-W 12-5 / Th 2-8 / Sat-Sun 12-5. (id:35660)
56 Fairview Avenue
Hamilton, Ontario
Great opportunity to own this well maintained warehouse in the Crown point neighbourhood. Updated 9ft Garage doors with openers, recently done fence, gates and paving. Parking in front and back of building. (id:35660)
1352 Centre Road
Flamborough, Ontario
Located in sought after "Carlisle" this picturesque property combines a tranquil rural retreat with the conveniences of nearby amenities. Lovingly cared for (ONE owner home), structurally sound & with a functional floor plan, this home presents a perfect canvas for your creative vision. Spacious 1488 sq ft 4 level side split features a living room with a large picture window & a fireplace insert, separate dining room & eat-in kitchen. 3 spacious bedrooms, primary with double closets. For those that work from home there is a main floor den. Conveniently located at the back door is a 2pce bath. On the lower level is a huge rec room with a wood burning fireplace. Extended single car garage has an inside entry. Mature tiered backyard has views across open farmland to forested areas. Plenty of room for kids & pets to play. Whether you're seeking a peaceful country retreat or a home for your extended family this property presents endless possibilities. For the golfers, Dragon Fire & Carlisle Golf & Country Clubs are just around the corner. Equestrian lovers, Flamborough is home to an abundance of horse facilities. Library, arena & baseball diamonds are just minutes down the road. Easy commute to many centres of Commerce (Toronto to London) and just a short drive to major highways and GO Trains (Milton & Burlington). Home inspection Report available. Don't miss out on this opportunity!!! (id:35660)
555 Edgewater Place
Dunnville, Ontario
Lake Erie Living! Pride of ownership is evident in this year-round home substantially renovated in 2009. Rare 1-acre treed lot includes ownership of a lakefront lot directly across a low traffic Municipally maintained road. Features recent Wilkinson precast stone protected Lake Erie shoreline (2022) including about 130 ft of private sand/pebble beach with sand extending hundreds of feet into Lake Erie’s glistening, clear waters. The home fronts on Edgewater Place with a driveway running through to Lakeshore Road offering loads of parking. The open concept layout incls a spacious living rm with propane fireplace, large kitchen with appliances included, separate dining area w/bay window showcasing gorgeous unobstructed lake views, 3 bedrms, one with blt-in beds and storage, updated bath, laundry, side deck plus a rear deck with access from bedrooms. Extras/updates include windows, doors, metal roof (2008), reverse osmosis water filter, hrdwd flooring, barn board accents, surround sound speakers, hi-eff propane furnace, HRV, central air, updated electrical w/100-amp panel, 2009 septic system, 2000-gal cistern, rustic 44’ x 32’ barn w/hydro, composite siding and steel staircase for beach access (as-is). Enjoy all that Lake Erie living has to offer including fishing, boating, bonfires, beautiful sunrises & sunsets. The Port Maitland pier and public boat launch are within a 10 min drive. Located about 15-min west of Dunnville, 1 to 1.5-hr commutes to Hamilton, Niagara or Toronto. (id:35660)
5055 Greenlane Road, Unit #310
Beamsville, Ontario
Beautiful one bedroom condo in UTOPIA for sale. This cozy in suite laundry, upgraded cabinetry and backsplash, parking door into the bedroom. The building offers breathtaking views bicycle storage area and fully equipped gym. Close to QEW wineries and so much more. (id:35660)
75 Hempstead Drive
Hamilton, Ontario
This 35,296-square-foot industrial building has a Net Operating Income of over $430,000/year and built-in annual escalations that average 4.7% per year. Located within the Red Hill Business Park in the city of Hamilton, this convenient location is only 2 minutes from the Lincoln Alexander Parkway and 3 minutes from the Red Hill Valley Parkway. The property is fully occupied by three tenants, with triple net leases, at market rates, with escalations in place. The building features 2 loading docks, 6 drive-in-doors, clear heights of 17 ft. 8 inches, and plenty of parking. The property is zoned M3 - Prestige Business Park which is ideal for manufacturing, industrial, production, services, warehouse, and the like. A clean phase one environmental site assessment from Pinchin Ltd. is available upon accepted offer. For further details please request access to the Data Room which includes floor plans, a Profit and Loss Statement, and more! (id:35660)
2185 Fairchild Boulevard, Unit #7
Burlington, Ontario
Fantastic home in the desirable and sought after Tyandaga neighborhood. Looks and feels like a semi with tons of windows and only connected by two walls. Parking for 3 cars and facing the street for space most townhomes don’t offer. Move in ready with new fence, windows and driveway all done in 2023. Custom Kitchen with soft close Maple cupboards. No expense was spared with upgraded Rubio finish on cabinets and Blue Volga granite counters. Walk out from kitchen to a landscaped rear yard full of perennial gardens. The main level is finished with a bright living room and space for a separate dining area or extra sitting area. Upstairs there are 3 spacious bedrms, a walk-in closet, tons of storage, new floors and trim and a freshly updated 4-piece bath with tile surround. The partially finished basement is ready for super fans and comes equipped with a 2-piece bath, bar, Fujitsu plasma tv, and surround sound all ready for you to watch the Game. Don’t like the Habs? No problem the owner will paint this back to white for you! This is a natures lovers paradise being a minutes’ walk to trails, parks, golf course and the Bruce trail. Walk to beautiful trails and parks in minutes, close to shopping and grocery centers, and just minutes to the highway for commuters. This home is ready for you to move in, with updated kitchen, bath, flooring paint, trim, windows, fence, driveway, and thoughtfully landscaped front and rear gardens full of perennials. Just move in and enjoy! RSA (id:35660)
43969 #3 Highway, Unit #8
Wainfleet, Ontario
Adorable and affordable country living! This 4-season mobile home built in 1997 is situated on leased land located in Wainfleet. It offers 1320 sqft of immaculate one floor living space including a 20’x12’ heated sunroom (2006), 12’x12’ p.t. deck and 10’x10’ plastic shed on a nice size lot with parking for 2 or 3 cars. Spacious layout includes 2 or 3 bedrooms & 2 full bathrooms (updated in 2021) eat-in kitchen with ample cabinetry, plumbing/wiring rough-in for dishwasher, bright open concept living room with vaulted ceiling, and laundry/3rd bedroom. Extras/updates include roof shingles (2019), windows (21), water softener/reverse osmosis (21), kitchen tap (23), tankless on-demand hot water (23), laundry sink & cabinet (23), oak pantry (21), luxury vinyl plank flooring (23), forced-air furnace (19), c/air, washer & dryer (23), st/stl fridge& stove (22), bathroom toilets and shower (21), hi-speed internet, blinds/shades, insulation in crawlspace. All appliances included. $745.57/mnth lease fee includes land rental, taxes, garbage & snow removal, water & septic. Buyer must be approved by Park Management and agree to Community Rules & Regulations. Very clean and move-in ready. Immediate or flexible possession available. A wonderful option for retirement or downsizing. (id:35660)
122 Lakeshore Road, Unit #8
St. Catharines, Ontario
Discover your dream abode in Northing's highly coveted Woodlands Complex with this enchanting 3-bedroom, 3-bathroom end unit townhouse. Boasting a recently revamped kitchen adorned with chic touches, along with upgraded light fixtures throughout, this residence seamlessly blends cozy living with sophisticated flair. Take delight in your own secluded patio, a master bedroom balcony offering serene city vistas, and a fully furnished basement featuring a guest or teen bedroom, along with practical utility and laundry space. Residents also have the privilege of indulging in a refreshing inground pool come summertime. Situated in the sought-after Northend locale, this townhouse is conveniently proximate to schools, parks, shopping centers, and all essential amenities for a hassle-free lifestyle. For commuters, effortless access to major highways awaits, while the Woodlands Complex exudes a tranquil, family-friendly ambiance. Don't miss out on this exceptional opportunity. Additional perks include a Smart Home setup with a tankless water heater, UV light-filtered ducts, and UV light-filtered water under contract, along with a newly installed water purifier. (id:35660)
985 Limeridge Road E, Unit #32
Hamilton, Ontario
Welcome to this wonderful townhouse, Spanning over 1400 square feet, it offers a fantastic layout for comfortable living. The main floor greets you with a spacious living room leading to the backyard, along with a convenient 2-piece bathroom. Ascend to the second level, where you'll find an additional family room, a well-appointed kitchen, and a sizable dining room that could easily serve as a multipurpose great room. Upstairs, three generously sized bedrooms await, accompanied by a full 4-piece bathroom. This residence also includes visitor parking and is conveniently located mere minutes from Limeridge Mall, the Linc Highway, delectable dining options, and public transit. Offers are warmly welcomed at any time, Please attach Form 801 & Schedule B. Thanks for showing! (id:35660)
35 Southshore Crescent, Unit #303
Stoney Creek, Ontario
Wake up to breathtaking views of Lake Ontario everyday & enjoy active waterfront living at a value packed price! Stylishly upgraded 1 bedroom + den featuring granite counter tops, high ceilings, a large walk-in closet, tidy 4pc bathroom, as well as in-suite laundry, an open concept living area, & contemporary kitchen with stainless steel appliances. Expansive North East views of the lake stun from both the primary bedroom & spacious balcony, while the ideal location is just steps away from trails, prime fishing spots, & a secluded beach. The condominium building provides residents with great amenities including a rooftop patio, exercise room, bicycle storage, & visitor parking. This fantastic unit also comes with 1 owned underground parking spot & 1 locker for added storage. With so much to offer at an excellent price, you don't want to miss out on this opportunity to make your lakeside living dreams come true! (id:35660)
4178 Cherry Heights Boulevard
Beamsville, Ontario
Nestled within walking distance to downtown and local parks, 4178 Cherry Heights Blvd offers a prime location for family living. Built in 2019, this townhome boasts nearly 1800 sqft of space with a spacious open floorplan, featuring 9-foot ceilings and hardwood floors. The kitchen is a chef's delight with quartz countertops, a waterfall island, custom honeycomb tile backsplash, and pot lighting. Upstairs, enjoy updated amenities like the laundry room and oversized bathrooms. The primary retreat is a haven with ample space for a king bed, a large ensuite, and a walk-in closet. The lower level awaits your personal touch, already equipped with framing, electrical, and plumbing. Plus, the backyard oasis offers privacy backing onto park green space, perfect for relaxation and outdoor enjoyment. Don't miss the chance to make this your dream home! (id:35660)
861 Book Road E
Ancaster, Ontario
PRIME INDUSTRIAL DEVELOPMENT OPPORTUNITY: 12.5-Acres of land zoned M10: H37 – Airport Light Industrial in the Airport Employment Growth District. Minor consultation with the City of Hamilton and Niagara Peninsula Conservation Authority has confirmed there are no regulated features impacting future development. Located less than 400-ft to Glancaster Road (city water), only 1-km from Twenty Road (city sewers), and just 1.5-km to Hamilton International Airport lands. The existing property features a 3-bedroom, 2 full bath backsplit built in 1996 with a double garage and a separate entrance for easy duplex conversion. There is a large 40 x 30 ft workshop and some detached storage garages also onsite so there is plenty of interim opportunity. Hamilton International Airport is open 24/7 with 10,000+ ft of runway and no landing curfews. It is home to Cargojet, Purolator, Canada Post, UPS and DHL hubs, as well as Amazon Canada Fulfillment Centre. VTB financing available to qualified buyers (terms TBD). (id:35660)
861 Book Road E
Ancaster, Ontario
PRIME INDUSTRIAL DEVELOPMENT OPPORTUNITY: 12.5-Acres of land zoned M10: H37 – Airport Light Industrial in the Airport Employment Growth District. Minor consultation with the City of Hamilton and Niagara Peninsula Conservation Authority has confirmed there are no regulated features impacting future development. Located less than 400-ft to Glancaster Road (city water), only 1-km from Twenty Road (city sewers), and just 1.5-km to Hamilton International Airport lands. The existing property features a 3-bedroom, 2 full bath backsplit built in 1996 with a double garage and a separate entrance for easy duplex conversion. There is a large 40 x 30 ft workshop and some detached storage garages also onsite so there is plenty of interim opportunity. Hamilton International Airport is open 24/7 with 10,000+ ft of runway and no landing curfews. It is home to Cargojet, Purolator, Canada Post, UPS and DHL hubs, as well as Amazon Canada Fulfillment Centre. VTB financing available to qualified buyers (terms TBD). (id:35660)
60 Dundas Street, Unit #1
Dundas, Ontario
Bright, immaculate one floor end unit in highly sought after Spencer Green Village Complex. Extremely well cared for by the original owner. Just a short walk to the many downtown Dundas amenities as well as local walking and biking trails. The living room features engineered hardwood flooring, a gas fireplace and has a walk out to the rear deck. Spacious master bedroom with the same flooring boasts a large walk in closet and a 4 piece ensuite. Main floor laundry is an added bonus along with interior entry from the garage. The lower level houses a large recreation room as well as 2 good sized bedrooms, a storage/pantry area and a workshop. Furnace & C/Air 2021. Gas hook up for BBQ. Status certificate is available. RSA. Please attach Schedule B and Form 801. (id:35660)
280 Sherbourne Street, Unit #14
Toronto, Ontario
A Huge Multi-Level Victorian Townhome, Nestled Within an 18-Unit Well-Managed Condo Community of Long-Term Residents. Discover this Secret Gem Hidden From the Street - A Tranquil Courtyard Garden Oasis with Mature Trees, Tiered Stone Pathways and a Sense of Serenity that is hard to imagine in the urban core. Filled with an Abundance of Light & Perfect for Entertaining! A Kitchen with Soaring Ceilings & stone counters! A gas burning Fireplace & Stained Glass Windows. A Spectacular 16+ foot high Wall of Windows with a French Door Walk-Out to Your Own Private Westward facing backyard patio. The 2nd Floor Bedrooms are Generous in size, with Large Double-Closets and a ton of natural light. The Spacious 3rd Floor Primary Bedroom Sanctuary Boasts a 5-Piece Ensuite Bath, Walk-In Closet and a Lovely Tree-Top Balcony! A 97% Walk Score to Bay St, College Park, St Michaels Hospital, Eaton Centre, Distillery District, St. Lawrence Market, Metropolitan University, George Brown College & More! ADDED BONUS - This unit has a 95+ sq ft storage closet that no other unit has, and the distance between your secure and exclusive carport space and your front door is arguably the shortest in the complex. Not to mention these interior units have a level of privacy that is much more superior than the road facing units. Make sure you check out our 3D Tour and YouTube Video, and then book in soon to have your very own private viewing. (id:35660)
98 Shoreview Place, Unit #19
Stoney Creek, Ontario
Experience this luxury lakeside living! This impeccably maintained 3-bedroom, 3.5-bathroom townhouse offers the perfect balance of modern convenience and serene lakeside charm. Main floor features a stunning gourmet white kitchen,equipped with stainless steel appliances and elegant quartz countertops, this kitchen is a culinary haven, ideal for entertaining guests. Spacious living room with new engineered harwood floor. Venture upstairs to find a sanctuary of comfort and luxury with new engineered hardwood floors.The spacious primary bedroom boasts a lavish 5-pcs ensuite bathroom, providing a private retreat from the stresses of daily life. 2 additional spacious bedrooms, a versatile loft space & convenient laundry facilities complete this level, catering to the needs of families and individuals alike. Whether you envision a cozy family room or entertainment area, this space can be tailored to suit your unique lifestyle. Plus, with a convenient 3-piece bathroom, hosting guests or accommodating extended family is a breeze. California shutters throughout, adding privacy and sophistication to every room. Conveniently situated just steps from the beach, residents can savor leisurely strolls along the waterfront trail, witness breathtaking sunsets, and embrace the tranquility of lakeside living. For commuters, easy access to highways ensures seamless travel to nearby amenities and urban centers. Don't miss your chance to experience luxury lakeside living at its finest. (id:35660)
4391 Christopher Court
Beamsville, Ontario
Welcome to your dream home in Beamsville! Nestled in a tranquil enclave, this exquisite three-bedroom, end-unit, freehold townhome offers the pinnacle of modern living with an array of desirable features. The main level boasts an open-concept layout, seamlessly blending the living, dining, and kitchen areas. Natural light floods through oversized windows, illuminating the warm hardwood floors and creating an inviting ambience for gatherings with friends and family. Upstairs, retreat to the tranquillity of the spacious bedrooms, the master suite is a luxurious sanctuary, complete with a walk-in closet and an ensuite bath, providing a private oasis to unwind after a long day. Descend to the finished basement, where endless possibilities await. Whether you envision a cozy home theatre, a versatile home office, or a recreational space for entertainment, this versatile area can be tailored to suit your lifestyle needs. Outside, step into your private paradise, with a large yard and patio. Imagine summer barbecues and alfresco dining in this serene outdoor retreat, surrounded by lush greenery and mature trees. Conveniently located close to schools, amenities, and recreational facilities, yet tucked away in a peaceful neighbourhood, this home offers the perfect balance of convenience and tranquility. With its prime location and modern features, including a newer construction from the 2000s, you can move in with confidence, knowing that no immediate work is required (id:35660)
29 Colonel Lyall Street
St. Catharines, Ontario
Picturesque Freehold Townhome with modern farmhouse design and feel. Very few of these models come up for sale in this quaint neighbourhood situated directly across from Welland Canal Trails. Walk/bike the beautiful trail all the way to Sunset beach and the Lake. This is a lifestyle offering like no other. This spacious home offers approximately 1,500sqft above grade including 3 bedrooms, 2 full baths on the 2nd floor plus a powder room on the main. The primary bedroom has a large soaker tub, plus shower and ample sized Walk-in closet with custom cabinetry. The garage offers direct access to the home plus a very long driveway that can easily accommodate 2 additional vehicles. The backyard is one of the largest you'll find in any Townhome. The home features brand new carpet in the bedrooms & stairs, brand new light fixtures throughout, and completely painted. Don't miss this opportunity at a great home. Book your showing today! (id:35660)
27 Cumming Court
Ancaster, Ontario
Extensively renovated with attention to detail, #27 Cumming Court welcomes large families and multi-generations with oversized bedrooms & in-law suite opportunity! With two kitchens, two laundry, separate entrance and full bath in basement, there is also much flexibility for home business. Surrounded by custom built homes and renovations in the neighbourhood, this 4+1 bed, 3.5 bath property is impressive and meticulous from the curb. Walk to schools, parks & amenities with 403 Hwy in minutes. The hobbyist will appreciate the heated garage with a separate den behind garage where you can imagine a private office, games room or home gym! This transformation boasts an updated garage with bedroom-level addition, covered front porch, Gentek Align siding, stone facade, windows, doors, roof, soffit/fascia/eaves, extensive hardscape, professional landscaping and in-ground sprinklers. This bright open-concept plan welcomes you with gas fireplace, eat-in island, white kitchen, stainless appliances, hardwood flooring and mudroom access to garage. The "wow-factor" in the primary suite includes walk-in closet, spa-like ensuite with soaker tub and rain shower and seating with couch, tv and fireplace! Three additional generous bedrooms with walk-in closets/dual closets await, while upper-level laundry is central to all 4 bedrooms. This 75 x 100 ft pool sized lot includes above ground pool which optionally can be removed by current owner. All that's left to do is turn the key! RSA. (id:35660)
3000 Creekside Drive, Unit #801
Dundas, Ontario
Welcome to 3000 Creekside! This large condo, 1,483 sqft, two bedroom, two bathroom is located in the heart of historic Dundas! Walking distance to shopping, nature trails and downtown Dundas restaurants. The suite has an updated kitchen with granite countertops, newer appliances, hardwood floors and more. The building over looks Spencer Creek and is close to the Dundas trail system. Located on the 8th floor, the suite has a nice view over Dundas. The suite is move in ready and is perfect for the downsizer that still need some space. The underground parking keeps you dry in the summer and protects your vehicle in the winter months! Call me today to view! (id:35660)
934 Lasalle Park Road
Burlington, Ontario
Stunning raised ranch in outstanding south Aldershot location! Minutes to highway 403 & Marina. Close to parks, schools, shopping & restaurants. Renovated top to bottom by reputable local builder. Large covered front porch, updated windows & doors, high end engineered hardwood & ceramic floors, 2 fireplaces (electric & gas), pot lights, modern light fixtures, freshly painted with new trim, & updated breaker panel (100amp). Gorgeous kitchen with quartz, new SS appliances, designer backsplash, double sink & island. Potential in law suite with side entrance to the basement, rough in kitchen & large egress windows. Oversized cold room, bedroom with closet & potential work out room / den / 2nd bedroom. Oversized garage with above storage & central vac. Fully fenced rear yard with patio area. Shows 10+ (id:35660)
1338 Upper Gage Avenue, Unit #2
Hamilton, Ontario
Spectacular home in great Central Mountain Locale close to schools and all amenities also commuter highway access. Ideal first time buyer, small family or investors! Features an amazing modern kitchen with recent updated backsplash, under cabinet valance, loads of cabinets, lots of natural sunlight, separate dining and living room, upgraded laminate flooring throughout, parquet in lower level , three bedrooms, one and half bathrooms, finished lower level with entrance from the garage, high efficiency furnace, fenced yard with patio and a storage shed. A Must See at this price point!! Dishwasher (2020), oven (2020), flooring (2020), backsplash (2024). (id:35660)
118 Seneca Drive
Ancaster, Ontario
Welcome to 118 Seneca Drive located in the desirable Mohawk Meadows neighborhood! This beautiful bungalow was completely renovated in 2020 with 4 bedrooms, 2 full bathrooms, new electrical and panel, complete with new duct work and high efficiency furnace, new plumbing, new windows, new roof (shingles and plywood) new soffit, fascia and eavestrough, all new exterior siding, drive through garage insulated and heated with natural gas. New R60 attic insulation, all new exterior concrete and interlock. New fence, all basement exterior walls spray foamed. This home is close to all shopping, schools, highways, bus route, trails and much more. Don't miss the opportunity to make this your home. 24 Hours irrevocable. Some of the photos are Virtually Staged (id:35660)
65 Banff Street
Caledonia, Ontario
Nestled along the picturesque tree-lined street of 65 Banff St in the serene town of Caledonia, this enchanting 3 bedroom home exudes warmth, character, and endless appeal. From its inviting interior adorned with hardwood floors to its expansive outdoor oasis boasting an inground pool, outdoor fireplace, outdoor bar, this residence offers a perfect blend of comfort and luxury. Ideally located a short walk to walk to Caledonia’s Grand River, Community Center/Fairgrounds, schools and shops in the quaint downtown. This home presents an unparalleled opportunity for a lifestyle of tranquility and convenience. (id:35660)
1121 Indiana Road E
Canfield, Ontario
Beautifully Presented, Ideally situated 4 bedroom, 2 bathroom Custom Built 2 storey home on picturesque 2.86 acre lot on sought after Indiana Road E. Great curb appeal on wide lot with no immediate neighbors, vinyl sided exterior, ample parking, wrap around porch, & perfect entertaining area with covered back deck leading to additionally covered concrete area. Desired 24 x 36 detached garage includes concrete floor, hydro, partially finished upper level loft with spray foam insulation, & 3 lean too for additional storage, workshop, & parking area. The flowing interior layout includes over 2000 sq ft of living space highlighted by eat in kitchen with oak cabinetry, dining area, bright living room, MF bedroom, & 2 pc bathroom. The upper level features 2 spacious bedrooms with ample light from custom dormers. The finished basement includes large rec room, 4th bedroom, laundry room, & storage. Upgrades & features include furnace – 2018, A/C – 2015, electrical panel – 2024, fibre optic internet at the house & natural gas available at the road. Ideal home for all walks of life. Conveniently located close to Cayuga, Binbrook, & easy access to 403, QEW, & GTA. Call today for more information & to Enjoy a viewing of this Perfect Country Package! (id:35660)
212 Homewood Avenue
Hamilton, Ontario
This updated mixed-use 2.5 storey investment property at the corner of Homewood and Dundurn St S has 2 addresses: 212 Homewood gives direct access to the stairs leading up to the 2 level, 2 bedroom apartment that occupies the 2nd floor and attic level. The main floor commercial level is currently rented by local bakery, Batches (current lease until March 2025) - this unit is typically identified via the storefront as 321 Dundurn St S - equipment is owned by the landlord and included in the sale price of the property. The commercial level includes a fully functioning commercial kitchen washroom, retail storefront, walk in fridge and full basement for additional storage. Property includes 2 separate HVAC systems for the 2 units for separate temperature controls. See virtual tour link for more photos and don't miss the floor plans. This is a unique opportunity, having housed a solid community focused bakery for over 12 years, it offers up consistent customer flow and remains a key destination in the community for the new tenant. (id:35660)
19 West Farmington Drive
St. Catharines, Ontario
Complete transformation. Open floor plan with approx. 2900 Sq Ft of finished living area. Gorgeous kitchen cabinets, quartz counters, new appliances 2023, huge dinette, generous family room, fireplace with timber mantle, large windows that fill home with natural light, spa like ensuite, huge walk-in closet, updated lighting, hardwood floors, updated trim, doors, all 3.5 baths updated, new kitchen in lower level, lower level bedroom with egress window was used as in-law suite, new roof 2023, R60 insulation in attic. All this on a huge lot perfect for family to enjoy. Kids can play soccer in the summer and make a backyard rink for hockey in the winter. Must see to appreciate. Great home, great lot and great neighbourhood. Take a look! See attached supplement for full list of upgrades. Concept basement plan attached; Buyer to do own due diligence. (id:35660)
4040 Upper Middle Road, Unit #209
Burlington, Ontario
Welcome to this stunning, light-filled corner unit at Park City Condos, and a Rarely offered 1,064 SqFt condo boasting 2 bedrooms & 2 FULL bathrooms. Tall windows flood the living and dining area w/ natural light, highlighting the contemporary kitchen w/ granite, built-in S/S appliances, a stylish backsplash & upgraded fixtures. Pendant lighting over the movable kitchen island creates the perfect ambiance for culinary endeavors. Upgraded flooring throughout w/ premium laminate, plush Berber in bedrooms and ceramics in the bathrooms. The primary bedroom impresses w/ its spa-like 3-piece ensuite w/ glass shelving & a large walk-in shower. A second equally inviting 4pce. bathroom + in-suite laundry are added features. Step out to the large L-shaped balcony, an ideal place for relaxation and entertaining. * Environmentally friendly geothermal heating & cooling (incl. in fees), for comfort & sustainability year-round. And a Tansley Woods locale to enjoy seamless access to shopping, dining, banks, community centers & transit. For outdoor enthusiasts, Tansley Woods Park beckons w/ scenic walk & bike paths, children's playground, pickleball courts & tranquil landscaped gardens. Minutes to Hwys., GO transit, schools, golf, conservation and more, this condo epitomizes both style & convenience *One underground parking & one locker (owned). Amenities; Party room w/ Kitchen, bike storage++. Prepare to be captivated – this is more than just a place to live; it's a lifestyle. Shows 10+ (id:35660)
Lot 15 Alexsia Street
Hamilton, Ontario
BRAND NEW HOME TO BE BUILT ON HAMILTON WEST MOUNTAIN. MANY STYLES TO CHOOSE FROM. LUXURY UPGRADES IN "THE FLORENCE" MODEL INCLUDE: ALL BRICK, STONE AND STUCCO EXTERIORS, GRANITE KITCHEN WITH PENNINSULA, LARGE WALK-IN PANTRY, ENGINEERED HARDWOOD FLOORS AND PREMIUM PORCELAIN TILE THROUGHOUT MAIN FLOOR, FIREPLACE IN FAMILY ROOM, 4 GOOD SIZED BDRMS, 2ND FLOOR LAUNDRY, PRIMARY BDRM HAS 2 GENEROUS WALK-IN CLOSETS, ENSUITE BATH WITH GLASS AND FRAMED WALK-IN SHOWER, FREE STANDING TUB, DOUBLE SINKS, PREMIUM VINYL FLOORING THROUGHOUT UPPER LEVEL (CARPET FREE HOME). MODEL HOME AVAILABLE TO VIEW BY APPOINTMENT WITH LISTING AGENT. (id:35660)
632 Steele Street
Port Colborne, Ontario
Welcome to your ultimate retreat with an attractive price tag! ! This cozy 2 bed, 1 bath home boasts a spacious living area, perfect for relaxation and entertainment, sit in dining room, sun and mud room. The newly renovated, large detached garage is a dream come true for any DIY enthusiast. Not only does it provide additional space, it is set up to be the most perfect work out area and/or a personal Man or WOMAN cave. The best part is that it truly can be transformed into your own personal haven. And to top it off, there’s a hot tub to soak away the stresses of the day. Don't miss out on this perfect combination of both comfort and style (id:35660)
12 Bayonne Drive
Stoney Creek, Ontario
A remarkable Executive End Unit Townhouse crafted by Rosehaven Homes. With 2232 sq ft above ground, this home boasts 3 fully finished levels featuring 3 bedrooms with a 4th bedroom potential, including 2 master suites complete with Ensuite Baths. Sun filled Main level showcases 9 Ft Ceilings with a Modern Open Concept design with a Gorgeous Kitchen w Stone Countertops, Breakfast Bar & Dinette area. Large Living room with hardwood floors & a Powder Room for added convenience. On the second level, you'll find a spacious Primary bedroom complete with a Walk-in Closet and a Spa-like Ensuite featuring a Freestanding Soaker tub, Separate Shower, and His & Her Sinks. Another generously sized bedroom, a 4-piece bath, a conveniently located Laundry Room, and a large open space with window that can be easily converted to 4th bedroom or used as Family Room, Home Office, Kid's Play area. Third level houses another bedroom, an Ensuite bath & large balcony, ideal for use as a private getaway or Guest Suite. (id:35660)
720 Grey Street, Unit #28
Brantford, Ontario
Welcome to "Garden Heights" 720 Grey Street Unit #28. Conveniently located to everyday amenities and quick access to Hwy. 403 for commuters. A modern and functional 3 bedroom and 3 full bathroom end unit freehold townhouse w/ low road fee. Open concept main floor, 9ft ceilings, kitchen w/ centre island ,white cabinets to the ceiling, quartz counters, s/s appliances, separate dining room and living room with patio doors to balcony. Neutral decor and an abundance of natural light. (blinds on all windows included) Upstairs you will find a spacious primary bedroom w/ dlb closets and an ensuite w/ glass shower, a 2nd bedroom , a main 4 piece bath and laundry . First floor features inside entry from garage, a 3 piece bathroom and a 3rd bedroom/den/office w/ a walk out. Close to schools, shopping, bus route. Move in Ready! Just needs You! (id:35660)
111-115 Fiddlers Green Road
Hamilton, Ontario
Take advantage of this unique opportunity to own a versatile commercial and residential property! This offering includes a main residence plus a separate 2,300 sq ft commercial store building, providing a variety of potential uses such as professional offices, retail space, and more. Ideally situated in the heart of Ancaster, the property features ample parking for convenience. Both the existing residential home and commercial store are currently leased, providing immediate income potential. Permits and approved drawings are in place for constructing a mixed-use space with office or medical facilities on the ground floor and six residential units above. For additional details, please reach out to the listing agent. (id:35660)
111-1115 Fiddlers Green Road
Hamilton, Ontario
Take advantage of this unique opportunity to own a versatile commercial and residential property! This offering includes a main residence plus a separate 2,300 sq ft building, providing a variety of potential uses such as professional offices, retail space, and more. Ideally situated in the heart of Ancaster, the property features ample parking for convenience. Both the existing residential home and commercial store are currently leased, providing immediate income potential. Permits and approved drawings are in place for constructing a mixed-use space with office or medical facilities on the ground floor and six residential units above. For additional details, please reach out to the listing agent. (id:35660)
13 Frederick Avenue
Hamilton, Ontario
Are you on the hunt for an affordable starter home in Hamilton's Crown Point neighbourhood? This detached raised ranch-style brick bungalow boasts 3+2 bedrooms, offering ample space for a growing family. Upon entering, you'll be greeted by an inviting open concept layout flooded with natural light. The living area seamlessly flows into the kitchen and dining space, creating an ideal environment for both daily living and entertaining. The open concept kitchen, featuring abundant counter space adorned with granite countertops and cozy cabinetry. The primary bedroom offers comfort and space with its two closets, while the additional bedrooms provide lovely views of the surroundings. For added convenience, a well-appointed 4-piece bathroom caters to your daily needs. Descend to the fully finished basement, complete with a separate entrance and walk-up access. Here, you'll discover a second kitchen with matching granite countertops, opening to a living room with pot lights. Two additional bedrooms and a 3-piece bathroom round out the basement space, providing flexibility and privacy for occupants. Step outside to unwind in the backyard oasis, complete with a wood deck and ample space for gardens, lawn games, and fenced rear yard. Conveniently located near parks, schools, bus routes, and amenities, this home offers the perfect blend of comfort, convenience, and affordability. (id:35660)
64 Mcgrath Court, Unit #7
Dundas, Ontario
Step into this remarkable Schuitt built detached 2-Storey and admire the perfect blend of convenience and luxury in a quiet upscale Dundas neighbourhood. Immediately notice the impeccable quality finishes and pristine condition as the inviting interior boasts a seamless flow, beginning with sight lines from the elegant dining room to the gourmet kitchen equipped with all the modern amenities and stylish finishes. The adjacent living room welcomes gatherings with its gas fireplace, soaring ceilings, and skylights that flood the space with natural light. The patio doors lead to a dream sunroom addition that perfectly blends indoor and outdoor living, while the covered patio allows you to further enjoy the private rear yard with beautiful manicured lawns and trees. The bedroom level features a cozy loft, a spacious primary bedroom boasting walk-in closets and a stunning 4-piece ensuite, a 2nd bedroom, additional bathroom, and laundry. Venturing to the lower level reveals a thoughtfully finished space featuring a spacious rec room with a fireplace and hidden Murphy bed, a gorgeous wine display case, 3-piece bathroom, finished storage area, and a workshop. This sought-after complex offers a serene locale close to shops and restaurants, or a leisurely stroll to conservation areas! (id:35660)
3542 Fifteenth Street
Lincoln, Ontario
A rare opportunity to own prime real estate on the Lincoln Bench! Privacy & peaceful living are available at this picturesque 56.58 acre property. Located on a dead end road with views of farmer’s fields everywhere you look. The property includes 38 workable acres & 6 acres of bush. 3 road frontages (Fifteenth Street, Seventeenth Street and Bigger Avenue). Well maintained 3 bedroom side split with a partially finished basement. Foyer has ceramic tile flooring and a double entry way closet. Kitchen includes a ceramic tile backsplash and ceiling fan. The formal dining room features laminate flooring and a patio door that leads to the rear deck overlooking the fields. Living room has a large north facing window and laminate flooring. The 4-piece bathroom offers a bath fitter tub/shower. Cozy main floor family room brings the country feel to life with a wood stove, laminate flooring and a double closet. Conveniently located mud room off the carport with two closets. Large sunroom off the back of the carport has new flooring (2022) and offers another space for you to enjoy that country lifestyle. The basement offers a rec room with wood wainscoting and pot lights. Garden shed in rear yard. Tar and gravel roof over the car port; asphalt shingles over the rest of the home (replaced in 2017). All windows were replaced within the past 5 years. Bell Expressvu TV available at the house, not currently in use. NWIC is current internet provider. Land rented for $60/acre for 2024. (id:35660)
3542 Fifteenth Street
Lincoln, Ontario
A rare opportunity to own prime real estate on the Lincoln Bench! Privacy & peaceful living are available at this picturesque 56.58 acre property. Located on a dead end road with views of farmer’s fields everywhere you look. The property includes 38 workable acres & 6 acres of bush. 3 road frontages (Fifteenth Street, Seventeenth Street and Bigger Avenue). Well maintained 3 bedroom side split with a partially finished basement. Foyer has ceramic tile flooring and a double entry way closet. Kitchen includes a ceramic tile backsplash and ceiling fan. The formal dining room features laminate flooring and a patio door that leads to the rear deck overlooking the fields. Living room has a large north facing window and laminate flooring. The 4-piece bathroom offers a bath fitter tub/shower. Cozy main floor family room brings the country feel to life with a wood stove, laminate flooring and a double closet. Conveniently located mud room off the carport with two closets. Large sunroom off the back of the carport has new flooring (2022) and offers another space for you to enjoy that country lifestyle. The basement offers a rec room with wood wainscoting and pot lights. Garden shed in rear yard. Tar and gravel roof over the car port; asphalt shingles over the rest of the home (replaced in 2017). All windows were replaced within the past 5 years. Bell Expressvu TV available at the house, not currently in use. NWIC is current internet provider. Land rented for $60/acre for 2024. (id:35660)
112 King Street E, Unit #410
Hamilton, Ontario
Rarely available Terrace Level Unit in Hamilton's historic, 'Residences of Royal Connaught'. Located in the Heart of Hamilton, next to Gore Park, steps to James St. N., a bike or bus ride to Hamilton's Bay Front Park, an elevator ride down to Starbucks, & a short walk to escarpment stairs and hiking trails. Step out onto your own Personal Patio that's connected to the beautiful Rooftop Terrace, complete with extra Seating Areas, a Gas Fireplace, BBQ's and Bistro Tables. This Unit was originally 1 bedroom that was built without the dividing wall, making it a studio apartment with a murphy bed. Fold the murphy bed up and out of the way when not in use, and you've got yourself a large and open living space, great for entertaining. (id:35660)
620 Colborne Street W, Unit #29
Brantford, Ontario
CHOOSE YOUR OWN FINISHES! GORGEOUS 2 BED 2 BATH STACKED TOWNHOME LOCATED IN THE HIGHLY SOUGHT AFTER SIENNA WOODS EAST COMMUNITY, IN DESIRABLE WEST BRANT. THE MADELINE MODEL OFFERS 1342 SQFT OF LIVING SPACE AND FEATURES A BRIGHT AND AIRY OPEN CONCEPT DESIGN. EAT IN KITCHEN WITH ISLAND, AND 2ND FLOOR LAUNDRY. THIS IS AN ASSISNMENT SALE - ALL DOCUMENTS AVAILABLE FOR REVIEW UPON REQUEST. OCCUPANCY SET FOR AUGUST 20, 2024. DON'T HESITATE ON MAKING ANY OFFER. (id:35660)

Tibor Olha
SALES REPRESENTATIVE

