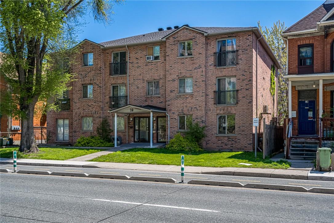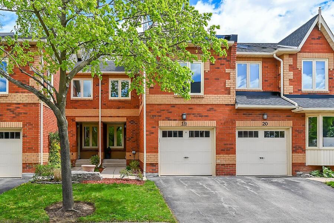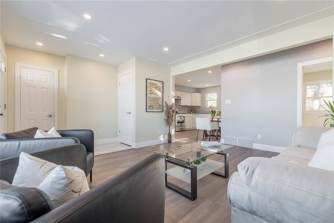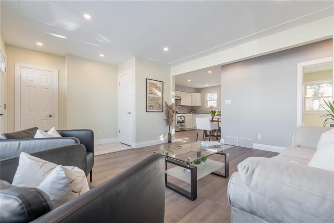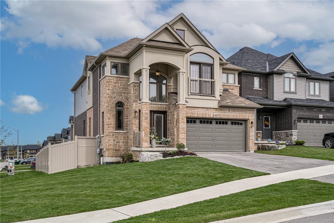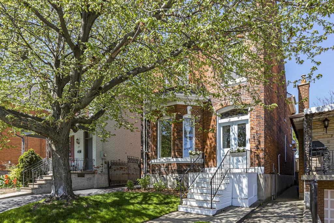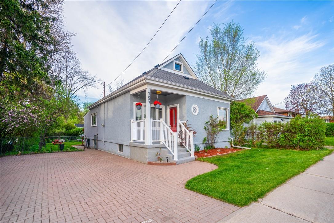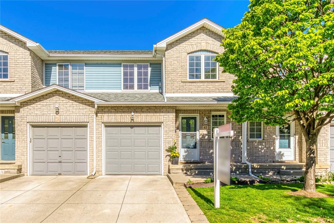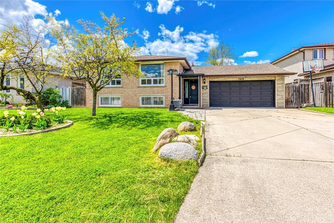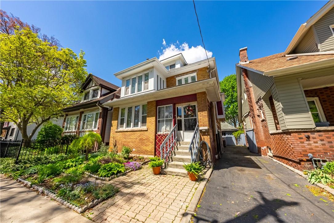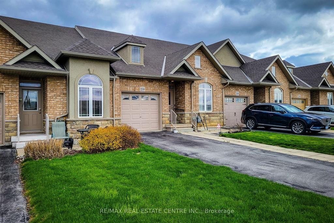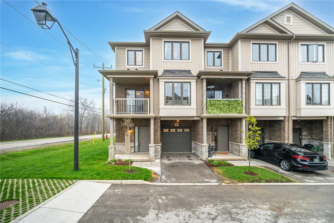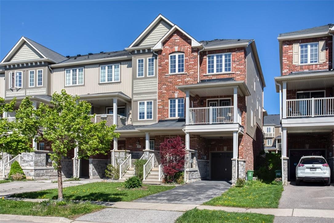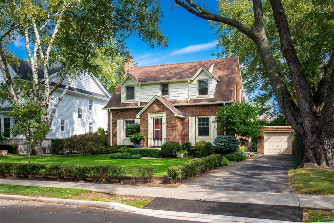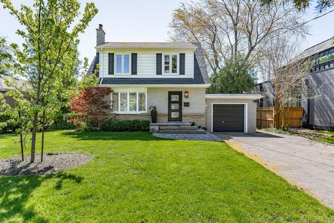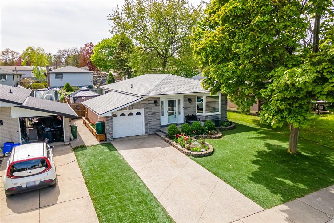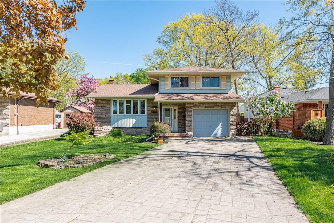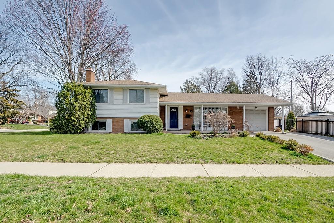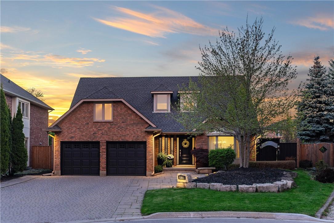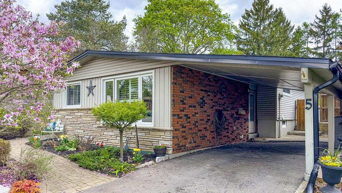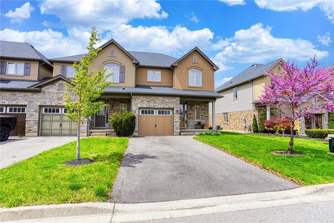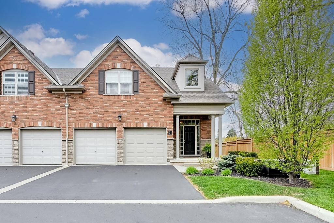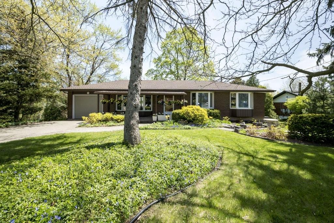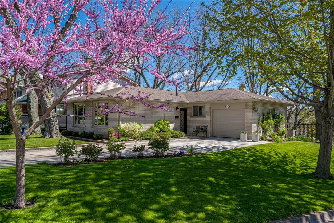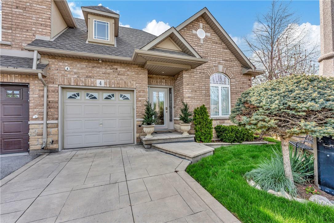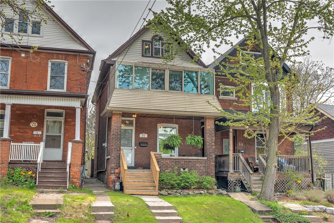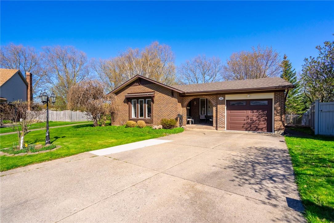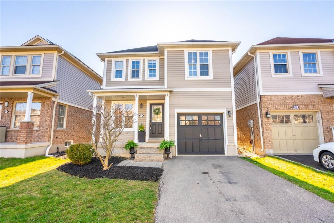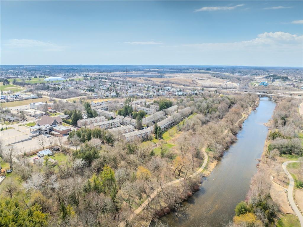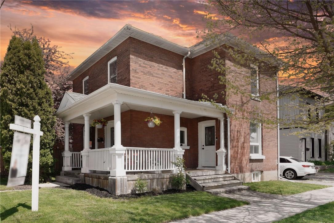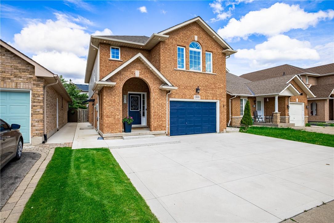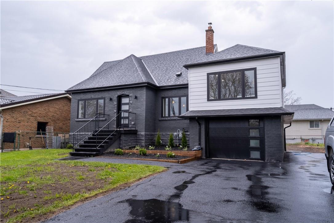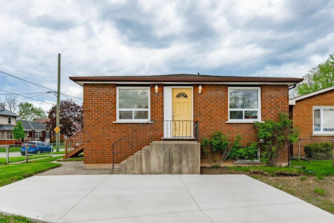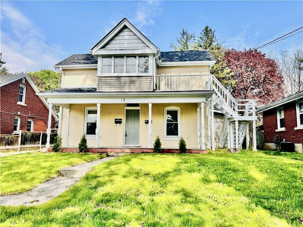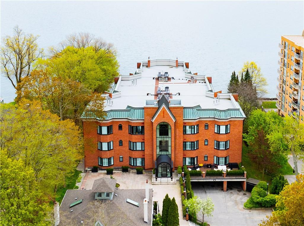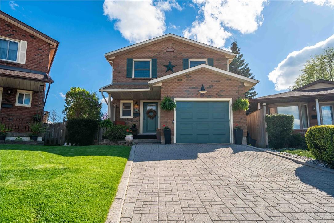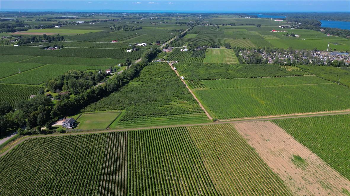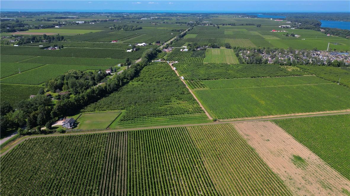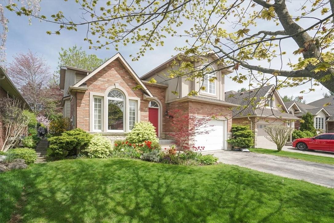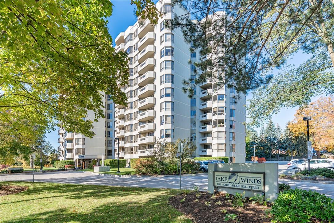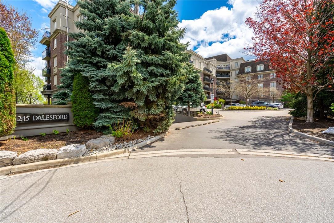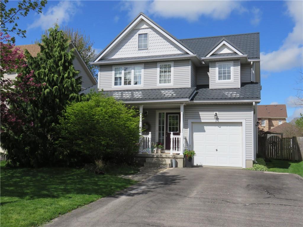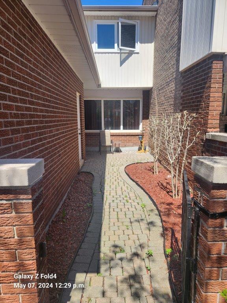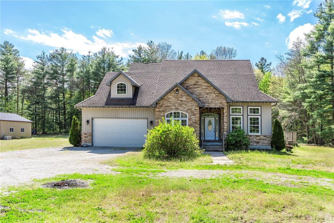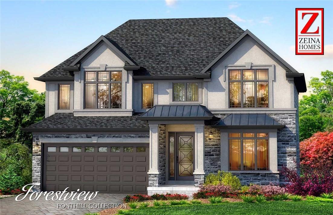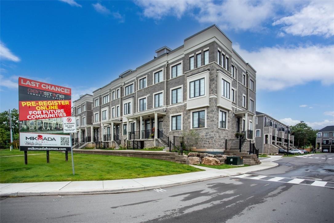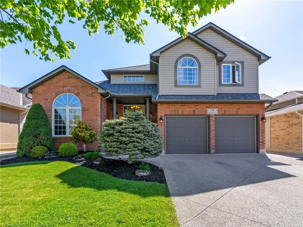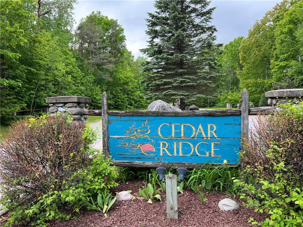All Listings …
28 Victoria Avenue N, Unit #313
Hamilton, Ontario
Welcome to Victoria Manor! Located just east of downtown, this newly renovated 1 bedroom, 1 bathroom condo is perfect for first-time homebuyers, investors or healthcare workers seeking a convenient commute. Condo upgrades include a new glass shower, quartz counter in kitchen, ceramic tiles, new upgraded plumbing and a washer/dryer combo. The condo is situated in prime location close to transit, restaurants, hospital, coffee shops and a nearby park. Also included are assigned parking and storage unit in the basement for added convenience. Don’t miss out on this fantastic opportunity. (id:35660)
2006 Glenada Crescent, Unit #19
Oakville, Ontario
Nestled in the vibrant community of Wedgewood Creek adjacent to Restaurants, Shopping in Highly Sought/Desired location in Exclusive Cul-de-Sac, surrounded by an abundance of local amenities, minutes away from Trails, Parks, Iroquois Ridge Community Center, 403, QEW and the 407. 1488 ft.² (propertyline) plus lower LVL. This two-story Condominium Townhome boasts 3 Bedrooms, 2.5 Bathrooms, Attached Garage with Front Drive. The Main LVL features an Updated Kitchen, boasting maple cabinetry and counters, SS Fridge, Stove, (Bosch) Dishwasher, and Dinette Area with Sliding Door walkout to the rear yard. Combination Living room/Dining room has a Bow Style Window and gorgeous Hardwood Floors. The 2PC Bath completes the Main Floor. Ascend the staircase, off the foyer, to the bonus Family room with a Floor to Ceiling Brick Fireplace... OR... Could be great Office space for those who work from home?, 4th Bedroom?. The Upper LVL features 3 Bedrooms (with the Primary boasting a 4PC Ensuite and 2 Closets) and another 4PC Bath. Descend to the Open, unfinished, lower LVL- awaiting your finishing touches- Note: Rough-in for Bath and (Bosch) Washer+Dryer. C/V. C/A. Shingles 2022, Furnace 2020, HWH 2023. Condo plans to replace portions of Fence in rear. Low maintenance Fee.*Condo fee includes: Common elements, Building insurance, and Parking *Status certificate has been ordered. NOTE: Estate - All measurements + dates approx. Welcome Home! (id:35660)
58 Sandalwood Avenue
Hamilton, Ontario
*LEGAL DUPLEX Grossing $4450 monthly (Main - $2500 and Lower - $1950) Separate panels and electrical meters. This extensively renovated bungalow-duplex is the ideal investment. Each unit has a modern kitchen with quartz counters, a deep trough sink, contemporary backsplash tile, and new appliances (including washers/dryers). Both bathrooms have been fully renovated with deep soaker tubs, new cabinets and fixtures. Stylish plank flooring over new subfloor flows throughout main and basement. (id:35660)
58 Sandalwood Avenue
Hamilton, Ontario
*LEGAL DUPLEX Grossing $4450 monthly (Main - $2500 and Lower - $1950) Separate panels and electrical meters. This extensively renovated bungalow-duplex is the ideal investment. Each unit has a modern kitchen with quartz counters, a deep trough sink, contemporary backsplash tile, and new appliances (including washers/dryers). Both bathrooms have been fully renovated with deep soaker tubs, new cabinets and fixtures. Stylish plank flooring over new subfloor flows throughout main and basement. (id:35660)
4025 Stadelbauer Drive
Beamsville, Ontario
Welcome to 4025 Stadelbauer Dr located in one of Beamsville's most sought after communities! Nestled steps away from the Bruce Trail in Niagara’s Fruit & Wine Belt, with quick and easy access to the QEW, schools, community centers, amazing restaurants, and Niagara’s top wineries! This 4-bedroom, 2.5 bathrooms home is situated on a corner lot, offering an impressive 2582 sqft of upgraded finishes, and is elevated boasting a spectacular view as far as Lake Ontario. The formal dining room opens to an oversized bright living room with large windows, gas fireplace and pot lights. The stunning custom kitchen features quartz countertops, a massive galley island with seating, a wine fridge, and tastefully finished with a modern flare. The winding, spindled staircase leads to the upper level offering a large master bedroom, walk-in closet, a 5-pc ensuite bath w/corner soaker tub, 3 additional spacious bedrooms and a 2nd floor laundry room. This premium lot includes a large backyard enclosed by a private vinyl fence, large patio with a gazebo, and has been meticulously manicured making the space perfect for entertaining. Book your showing today and make 4025 Stadelbauer Dr your forever home! (id:35660)
279 Macnab Street N
Hamilton, Ontario
Welcome to this Victorian treasure! Where timeless elegance truly meets contemporary comfort & beauty. A sprawling 120 ft lot offers a haven for relaxation w/west exposure & endless play for the kids within the fully fenced yard. Veg gardens, a “Hamilton brick” patio plus a long driveway, & garage. Step through the double front drs w/stained glass transom wind & the vestibule before you enter the grand foyer. Be captivated by the soaring high ceilings, intricate orig details, moldings, trim & more. The dining rm features a bay wind & gas fireplace, seamlessly transitioning into the adjacent living rm. Prepare to be wowed by the thoughtfully designed kitchen, optimized for efficiency w/open shelving, ample storage, & a spacious island perfect for meal prep or casual dining. Natural light floods the kitchen & “great rm”, thanks to vaulted ceilings, tall winds, & sliders leading to the inviting backyard. Don't overlook the chic powder rm discreetly tucked beneath 1 of the 2 staircases. Upstairs discover 4 generously-sized bedrms, & a superb 4PC bathrm. The loft lvl presents versatile space for future expansion, while the basement lvl offers storage, an additional bathrm, & room for a home gym & game zone. The location can’t be beat – run out the door to catch your GO train, stroll down James St N for a variety of amenities, & enjoy scenic waterfront views & events at Pier 4 park, just moments away. Seize the chance to claim this remarkable home your own. RSA. (id:35660)
197 Fennell Avenue E
Hamilton, Ontario
Welcome to this Charming Hamilton mountain all stucco bungalow located at 197 Fennell Ave E. This home sits on an impressive 113 foot deep lot surrounded by mature trees offering both comfort and privacy. The main floor features an enclosed foyer leading into a spacious living room including a brand new electric fireplace feature, new paint and loads of natural light partnered with 2 bedrooms. The main floor continues with a bright, open kitchen and dining room split providing a functional and separate space also including a full 4 pc bathroom off the kitchen. The basement has been fully finished including a den, rec room and spacious 3rd bedroom with fantastic natural light, brand new paint and laminate flooring throughout the entire space. The laundry room offers a ample room for storage while maintaining laundry room functionality. As you enter the backyard oasis you will be charmed by the large deck overlooking the pond feature and mature trees offering you privacy and a sense of seclusion, perfect for both relaxing or entertaining. Don't miss the chance to own this charming 3 bedroom all stucco bungalow on the Hamilton Mountain located at 197 Fennell Ave E. (id:35660)
104 Frances Avenue, Unit #42
Stoney Creek, Ontario
LOVELY townhome minutes from Lake Ontario!! Offering 3 Bedrooms & 1.5 Bathrooms Perfect For First Time Home Buyers, Investors, And Retirees Alike. Freshly Painted Throughout, Featuring An Updated Kitchen, Fully Finished Basement, And A Fenced In Backyard For Relaxation. The grand 2-storey foyer makes the townhome feel bright and open, down the hall the main floor opens to an open concept living space with a living room, breakfast and kitchen area. An abundance of natural light comes through from the West facing yard. The kitchen features stainless steel appliances, gas stove, and gorgeous quartz countertops. The backyard is perfect for indoor outdoor living with low maintenance pavers for the patio. The main floor is complete with an updated powder room and inside entry to the garage. The second level features three spacious bedrooms and a 4-piece bathroom. The basement offers a cozy flexible recreation room perfect for a games room, movie room, storage and more. All are situated in a quiet complex with a low condo fee and walking distance to the shores of Lake Ontario. Close Proximity To Trails, Parks, Lakefront And Highway Access. Minutes From Shopping Centres And All The Amenities You Could Need. Fresh Paint (2024), Washer and Dryer (2023), Kitchen (2019) & High-efficiency furnace & AC (2017) (id:35660)
145 Millen Road
Hamilton, Ontario
A Well-Maintained Raised Bungalow With 3+1 Decent Bedrooms In A Desirable Community, Stoney Creek, Hamilton. The Main Level Boasts Supper Sunlight With An Open-Concept Kitchen, Dining, And Living Area, And A Beautifully Renovated Washroom. The Lower Level Features A Kitchen, A Bedroom, And A Bathroom That Can Be Set Up An In-Law Suite. Also, A Large Backyard With A Playground And BBQ Area Is Great For Summer Family Gatherings. This Home Steps To Schools & Bus Routes, Close Distance To Mohawk College's Stoney Creek Campus, Eastgate Square Mall, Restaurants, And Other Amenities, And Easy Access To Hwy QEW. (id:35660)
24 Burris Street
Hamilton, Ontario
The charming duplex, available for the first time in 40 years has been lovingly maintained by the same family. The home offers unique blend of vintage character and modern convenience. As a legal duplex with 2 separate hydro meters, its ideal for investors, multi-generational and single families. The spacious layout featues 4 bedrooms and 3 bathrooms, providing ample space for your family needs. The separate side entrance adds flexibility, while the enclosed front porch, 2 tiered back deck invites you to relax and enjoy the neighbourhood, lush treed canopy and whimsical gardens. Inside, you'll find delightful original detail upon entrance the ornate front door with leaded glass and grand staircase with stain glass windows vasting over the landing. The charming features continue with a claw foot tub, original glass door hardware, pocket door, and beautifully maintained wood trim and baseboards. Enjoy cozy evenings by one of 3 original fireplaces , and rest easy knowing the key updates have been made including a new roof in 2017, windows and gas furnace. To top it off a gated private driveway and detached garage large enough for 1 car with ample storage and driveway for 4. This duplex is a rare find that combines history, unique architecture, space, style and comfort. Don't miss this chance to make it your own. (id:35660)
238 Pinehill Drive
Hamilton, Ontario
Well Maintained and Freshly Painted Bungalow. Modern Open Concept, Family size kitchen open to a Large Living dinning w/ walk out to a two tier deck. Plenty of room for entertaining. Extra-Large Master Bedroom with ensuite 3 piece accessible bath, Good size 2nd bedroom with vaulted ceiling. Two Bedrooms, Two Full Baths on Main level, Main Level Laundry room, access to garage. Modern Kitchen with SS Appliances, Granite counter top, plenty of cabinets, Undermount Double sink, Pot Led lights throughout the main level,. Laminate and ceramics Throughout. Gas Fireplace, 1 Car garage and can park up to 4 cars on driveway.. Unbeatable location close to shopping, 2 minutes walk to bus stop, short walk to great schools, 3 minutes to the Upper Redhill Valley Pwy. Great home on an unbeatable location. won't last. (id:35660)
377 Glancaster Road, Unit #62
Glanbrook, Ontario
Absolutely Stunning Premium End unit 3 Bedrooms townhome in Most desirable location in Ancaster. Feels like a semi detached With tons of natural lighting, and Amazing sunset views. This Beautifully Updated Homeis 1345 square feet and features a beautiful kitchen w/ granite countertops stainless steel appliances, hardwood floors, and sliding door to spacious outdoor balcony. Open concept living area features a breakfast bar, 2 pc bath and laundry. Bedroom level features 3 Spacious bedrooms with large closets . Versatile main floor features den/office & a garage with laminate flooring and insulation converted into a comfortable workshop/gym. May still be used as garage. Lots of large windows, 9 foot ceilings, upgraded elegant light fixtures & custom window treatments throughout. Fantastic location in a highly-sought after neighbourhood in close proximity to local amenities, parks, schools & easy highway access. (id:35660)
152 Truedell Circle
Waterdown, Ontario
Beautiful Freehold End Unit Townhome on a quiet Cul de Sac! Great location in the heart of beautiful Waterdown. Family friendly and do not forget 3 parking spaces, one in the garage, one under a car port and one uncovered. Grab this opportunity to own in this sought after community. As you walk into this open concept home you will feel how cozy and inviting it is. Enjoy your morning coffee on the balcony or Barbecue your dinner! On the upper level there are two good sized bedrooms, two 4 piece bathrooms as well as laundry facilities. (id:35660)
615 Hurd Avenue
Burlington, Ontario
Great opportunity to live on a very desirable street in downtown Burlington, just steps away from the Lake, Spencer Smith Park, shops and restaurants. This well-loved character home on a large 65’x 135’ lot offers a large living room with a cozy wood-burning fireplace, a separate dining room, an open-concept kitchen family room featuring a gas fireplace, skylights, a walkout and views to a private beautifully landscaped backyard with an inground pool. The second level includes 3 spacious bedrooms, an office area, and a fully renovated 3-piece bath. Additional features include hardwood floors throughout main and upper levels, pot lights, skylights, and 2 piece bath with main floor laundry. Enjoy the family-friendly neighbourhood and walkable lifestyle of downtown Burlington! Don’t miss out. (id:35660)
2218 Deyncourt Drive
Burlington, Ontario
Nestled in the heart of one of Downtown Burlington's most coveted neighbourhoods, this stylish home offers not only exquisite design but also the unbeatable convenience of its prime location.Upon entering you’re greeted by a spacious living room with large windows that flood the space with natural light, while the fireplace stands as a striking statement piece. The freshly painted main floor adorned with pot lights creates a bright and inviting space while the upgraded light fixtures enhance the home's elegance.The kitchen is a culinary haven or simply perfect for any growing family, boasting granite counters, massive island, gas range, and a bay window creating a charming space for sit-down meals. Upstairs offers 3 bedrooms along with a 5-piece bathroom with modern fixtures and finishes.The finished lower level with pot lights and big windows adds versatility and additional living space + a fourth bedroom and bathroom for added convenience. The oversized South facing backyard has a professionally landscaped patio that invites relaxation and entertainment. The outdoor space surrounded by mature trees provides both shade and privacy.The shed blends seamlessly with the home's exterior, offering added convenience with hydro. Beyond the treelined street the lies an abundance of amenities, including Downtown's mix of shops, restaurants and stunning waterfront at Spencer Smith Park. Close to schools, parks, transit and highways further enhances the appeal of this exceptional home. (id:35660)
40 Queenslea Drive
Hamilton, Ontario
Welcome to this charming 1151 sqft family home nestled in the heart of the Hamilton Mountain! Located in a sought-after family-oriented neighbourhood, this meticulously cared-for 3 Bed + den home offers the perfect blend of comfort and convenience. As you step inside, you'll be greeted by an inviting open-concept layout on the main floor, featuring an updated kitchen with stainless steel appliances, potlights, elegant ceiling fans and hardwood floors throughout the main floors. The fully finished basement offers a side entrance for added accessibility and features including a spacious rec room and a beautifully updated large 3-piece bathroom. The exterior boasts a stone front facade, attached garage, and concrete aggregate driveway leading to the backyard oasis with beautiful gardening and a gazebo great for enjoying summer days with family and friends. Along with a shed for additional storage. Easy transit and highway access, amenities, schools, recreation facilities, and parks are all within walking distance. With numerous upgrades throughout, this home is a true gem that must be seen in person to be fully appreciated. Don't miss your chance to call this Centre Mountain beauty your new home! (id:35660)
53 Burness Drive
St. Catharines, Ontario
Welcome to your dream home at 53 Burness Drive, St. Catharines—a charming 4 bed, 2 bath gem nestled in the neighborhood of Secord Woods. This property boasts a newly renovated kitchen that's sure to inspire your culinary adventures, complete with modern amenities and sleek finishes. Ample storage throughout ensures a clutter-free lifestyle, complementing the spacious and inviting living areas. The home features both an attached garage and a stamped double-wide concrete driveway, providing plenty of room for vehicles and toys. Step outside onto your composite deck to enjoy the privacy offered by mature trees surrounding the property, creating a serene and private oasis. Perfect for families or those looking for a peaceful retreat, this home combines comfort with elegance, making it an ideal place to create new memories. Don’t miss out on this exquisite opportunity to own a piece of tranquility in St. Catharines! (id:35660)
403 Tuck Drive
Burlington, Ontario
Beautifully renovated side split in the sought after Shoreacres community! This home features 3 bedrooms, 2 full baths, an open concept floor plan and a large private backyard! The main level of the home boasts hardwood floors, a living room with a large bay window and a well sized dining room with access to the backyard. Open to the dining room is the newly renovated kitchen with quartz countertops, a beautiful mosaic backsplash, tiled floors, and stainless-steel appliances. The white kitchen cupboards are accented with gold hardware and blue lower cupboards. The upper level of the homes features 3 bedrooms and a beautifully renovated 5-piece bath with ensuite privileges to the primary bedroom. The lower level of the home makes way to a bright rec room with a gas fireplace, a brand new 3-piece bathroom, a laundry room with outdoor access and plenty of storage space. This corner lot boasts a large private yard with a stone patio, a storage shed, a single car garage and a double wide driveway! Located close to all amenities, parks, sought after schools and highway access! (id:35660)
5391 Linbrook Road
Burlington, Ontario
Welcome to 5391 Linbrook Road. This 4+1 bedroom, 3.5 bathroom Cape Cod style family home boasts 3,888 sq. ft of total living space and is nestled on a quiet cul-de-sac in highly desirable South Burlington. The grand foyer, w/ an 18 ft ceiling invites you into a formal dining room, gourmet kitchen and living space. The sunken in living room has 9 ft ceilings, in-ceiling speakers, custom built-ins, marble gas FP and Brazilian hardwood flooring. The Chef’s kitchen features beautiful two-tone Artcraft cabinetry, Cambria Quartz countertops, Thermador and Electrolux stainless steel appliances, heated flooring, two dishwashers, and a wet bar w/ wine fridge. Updated powder room (2022) and laundry/mud room w/ inside entry to double-car garage. Impressive and maintenance free, professionally landscaped backyard includes a saltwater pool, waterfall, covered gazebo, and mini putt. Generously sized Primary, w/ double walk-in closets, new carpeting (2023), and spa-like ensuite w/ heated flooring, soaker tub, oversized shower w/ 4 shower heads, French doors and Juliette balcony overlooking backyard oasis. Three other bedrooms w/ updated windows, fresh paint, and closet systems, plus 4-piece bathroom w/ marble flooring, marble top double vanity, and custom glass shower w/ rain head. Lower level w/ a home gym, private office, ample storage, luxury vinyl plank flooring, soundproof insulated theatre room, wet bar w/ Quartz countertops and bar seating. The 3-piece bathroom updated (2021). (id:35660)
5 Hilltop Place
Dundas, Ontario
The one you’ve been waiting for!! Nestled away on a quiet court in Dundas’ highly sought-after Pleasant Valley awaits this meticulously maintained 3 bed 2 bath, 3 level backsplit. Upon approaching the home you’ll be greeted by the lovely front yard and gardens. With plenty of parking, you’ll make your way to the covered carport and the main, side entrance. You’ll be pleased to find an attractive layout including bright and inviting principal rooms, updated kitchen, 3 beds and a spacious 4 PC bath with soaker tub. The living room and upper level share warm toned, original hardwoods, creating a seamless flow between these two levels. The lower level adds even more living space complete with a generously sized recreation room, huge 4PC bath, laundry, utility room and large crawlspace for extra storage. The mindful updates throughout all three levels create the perfect modern compliment to this late mid-century home. The backyard answers your dreams!! This stunning oasis is fully fenced, with ample space. The natural slope of the yard adds a level of dimension and privacy. A beautifully built stone retaining wall creates a reclusive space to enjoy while relaxing in the inground pool, or lounging on the interlock patio, enjoying a cool beverage on a hot Summer’s day. Enjoy the tranquility of this peaceful, exclusive court backing on to the conservation and rail trails, while being mins from downtown Dundas or Ancaster major routes. Room sizes and sq ft approx. (id:35660)
97 Sexton Crescent
Ancaster, Ontario
Welcome to 97 Sexton Cres, an exceptional new listing nestled in a sought-after neighborhood in Ancaster. This charming end unit townhouse offers an ideal location near the vibrant Meadowlands shopping area and boasts numerous desirable features. Upon entering, you'll appreciate the inviting ambiance of this meticulously maintained home. The main level features a living room perfect for entertaining guests or relaxing with family. The modern kitchen, equipped with sleek appliances, ample cabinet space, and a stylish breakfast bar. Upstairs, discover three generously sized bedrooms including a primary suite with a private ensuite bath. Additionally, the home offers a total of 3.5 baths, ensuring convenience for every member of the household. One of the standout features of this property is its spacious backyard, ideal for outdoor gatherings, gardening, or simply unwinding in a tranquil setting. For those seeking extra living space, the fully finished basement offers a versatile area that can be used as a recreation room, home office, or guest suite. This additional space adds flexibility and value to the home. With its prime location and abundance of amenities nearby, 97 Sexton Cres presents a wonderful opportunity to live in one of Ancaster's most desirable communities. Don't miss your chance to call this beautiful townhouse your new home! Schedule a showing today to experience all that this property has to offer. (id:35660)
289 Plains Road W, Unit #21
Burlington, Ontario
A beautifully renovated 2 storey SEMI with a DOUBLE GARAGE in Aldershot! This home features 2 bedrooms (plus a den that could easily be a 3rd bedroom) and 3.5 bathrooms. Over 2300 square feet of living space- PLUS a fully finished WALK-OUT lower level. The main floor boasts 9-foot ceilings and hardwood flooring throughout. The large eat-in kitchen offers beautiful wood cabinetry, stainless steel appliances, quartz counters, a quartz backsplash, 13 ft ceilings and access to the large wood balcony (to be replaced in June 2024). The kitchen is open to the spacious living / dining room combination which features a gas fireplace, vaulted ceilings and plenty of natural light. There is also a main floor laundry room, 2-piece bathroom and large foyer with garage access. The 2nd level of the home has 2 spacious bedrooms, 2 full bathrooms, an office / den and family room! The large primary bedroom has a spa-like 4-piece ensuite and a large walk-in closet. There is also a renovated 4-piece main bath! The professionally finished lower level features a sprawling rec room / family room with a gas fireplace, a 3-piece bathroom, wet bar and access to the private yard. The exterior of the home features a double car garage plus a double wide driveway! This unit sits at the back of a quiet complex- perfect for retirees and empty nesters. (id:35660)
164 Dundas Street E
Flamborough, Ontario
Discover the perfect blend of space, comfort, and convenience in this charming brick bungalow nestled on a sprawling country-size lot! Boasting 4 bedrooms (3+1), 2 bathrooms (1+1), and a cozy rentable space, this beauty offers a warm, welcoming atmosphere and plenty of room to spread out and relax. Inside, sunlit rooms, updated features including a white kitchen with granite countertops and renovated bathrooms, spacious living and dining areas, or retreat to the walk-out lower level’s cozy rec room with gas fireplace for movie nights or game days. Outside, the huge backyard invites endless outdoor fun and relaxation, while the attached garage, and long driveway provides ample parking. With a modest yet functional layout spanning 1100 sqft (approx.) on the main floor and an additional 1050 sqft (approx.) of finished living area in the lower level, this home offers the perfect balance of comfort and coziness. Endless Possibilities: Build your dream home, cultivate a thriving garden, or create the ultimate outdoor oasis – the only limit is your imagination! Don't miss your chance to make this your forever home – schedule your showing today and experience the best of both worlds with easy access to city conveniences including shopping, dining, entertainment, and top-rated schools, all just minutes away. (id:35660)
2 Bertram Drive
Dundas, Ontario
This is 2 Bertram Drive, an immaculate 4 bedroom, 1.5 bath custom bungalow beautifully appointed with spectacular views and breathtaking perennial gardens situated deep in the heart of University Gardens. Enter the foyer and immediately appreciate the stunning original hardwood floors flowing throughout the open living and dining rooms, flooding with natural light from the large updated windows. The functional kitchen boasts slate floors, ample cabinets and plenty of counter space. The main floor also includes three main floor bedrooms, a stunning 4-piece bath and side entrance with access to the backyard and the lower level. A few steps down takes you to a surprisingly bright and spacious fully finished level complete with an additional bedroom, powder and laundry rooms, and fantastic family room with wood burning fireplace and walk out access to the backyard. From the back patio be thoroughly emerged in lush perennial gardens and mature trees in a private fully fenced yard. Book your showing today and be pleasantly surprised at what this home has to offer! (id:35660)
4 Geranium Avenue
Hamilton, Ontario
Nestled in a family friendly neighborhood, this end unit freehold townhome offers the perfect blend of comfort and style. With 2+1 bedrooms and 3 bathrooms, including an ensuite in the primary bedroom, this residence spans 1302 square feet of meticulously designed space. As you step inside, you'll be greeted by the airy ambiance created by vaulted ceilings and an open concept layout. Natural light floods the living spaces, enhancing the welcoming atmosphere throughout. The main level seamlessly connects the living, dining, and kitchen areas, providing an ideal setting for entertaining guests or simply relaxing with loved ones. The primary bedroom boasts a serene retreat, complete with its own ensuite bathroom, offering convenience and privacy. An additional main floor bedroom and bathroom ensure ample space for family members or guests. Descend to the fully finished basement, where endless possibilities await. Whether you envision a cozy recreation room, a home office, or a fitness area, this versatile space can accommodate your needs. Outside, a gated rear yard beckons you to unwind in the serenity of nature. Enjoy al fresco dining or bask in the sun on the concrete patio, creating cherished moments with friends and family. Conveniently located close to amenities, parks, and schools, 4 Geranium Avenue presents an opportunity to embrace a lifestyle of comfort and convenience. Don't miss your chance to make this exceptional property your new home sweet home! (id:35660)
70 Dundurn Street N
Hamilton, Ontario
Welcome to your dream home in the vibrant West end of Hamilton! Nestled near the top-rated eateries and shops of Locke Street, and just a stone's throw from the serene Bayfront Park, this century home is a true gem. Stepping inside, you're greeted by ample space adorned with meticulously preserved original details, marrying timeless charm with modern comfort seamlessly. Entertain effortlessly in the spacious living areas, boasting intricate woodwork and soaring ceilings. The well-appointed kitchen offers a lot of space with a walk-out to the backyard. Retreat upstairs to find cozy bedrooms flooded with natural light, offering a peaceful sanctuary after a busy day. The bonus sunroom is a peaceful place to unwind after a busy day and watch the sunsets. Outside, discover your private fenced-in backyard oasis, ideal for dining with friends or family and enjoying those summer months. and Conveniently accessed via a laneway, you'll find two coveted parking spaces awaiting your arrival. Don't miss your chance to own a piece of Hamilton's history with this exceptional property. Schedule your viewing today and make this charming abode your own! (id:35660)
52 Greenmeadow Court
St. Catharines, Ontario
Welcome to this exquisite property nestled in the heart of St. Catharines: boasting a stunning 4-level sidesplit design that exudes charm and elegance, with over 2200 sq ft of total living space. Situated on a generous pie-shaped lot, this home offers unparalleled privacy and tranquility as it backs onto a sprawling park, providing breathtaking views and a sense of serenity. Its prime location ensures convenience, with parks and schools just a stone's throw away, catering to families and nature enthusiasts alike. Adorned with luxurious solid maple cabinetry, the kitchen exudes a sense of refinement and class. A standout feature of this residence is its walkup basement, complete with a separate entrance, offering versatility and potential for additional living space or rental income. With its blend of natural beauty, practicality, and potential, this property epitomizes the epitome of comfortable and sophisticated living in St. Catharines. (id:35660)
55 Powell Drive
Binbrook, Ontario
Interior highlights – central vacuum, main floor powder room. Kitchen adjoins dinette. Upstairs – 4 bedrooms, laundry & a 4-piece bathroom. Primary has a 3-piece ensuite & walk-in closet. Basement has potential 5th bedroom or family room, office or playroom & rough-in 4th bathroom. (id:35660)
295 Water Street, Unit #39
Guelph, Ontario
This lovely 3-bedroom, 4-bathroom townhouse condo is an end unit, ensuring privacy and ample natural light. Enjoy morning coffee on the balcony or entertain in the eat-in kitchen or open-concept living and dining space, complemented by large windows and hardwood flooring. On the upper level, the primary bedroom boasts an updated ensuite for added comfort. This home features a walk-out to backyard while two underground parking spots granting direct access to the lower level offer added convenience. The lower level has in-law suite or rental potential. Common elements include a pool, while the property backs onto walking paths, a river, and lush greenspace, offering tranquility in the heart of the city. Enjoy peace of mind with new roof (2023). Don't miss out out on this beautiful home!! (id:35660)
131 Drummond Street
Brantford, Ontario
Step into the timeless allure of this century home, where history meets modern style in perfect harmony. Impeccably preserved, the wide plank red pine flooring welcomes you, while original features like restored baseboards and hand-carved trim blocks enchant at every turn. With a nod to its heritage, reclaimed barn board accents add rustic charm. Yet, this home embraces contemporary living with an open concept design on the main floor, ideal for both everyday living and entertaining. The spacious kitchen boasts granite countertops, sleek modern tile floors, and a stylish backsplash, complemented by new appliances installed in 2023. For added comfort, the basement was professionally refinished in 2024. Moreover, enjoy peace of mind with a recently upgraded, owned hot water tank—no monthly contracts required. Nestled near shops, restaurants, and convenient bus routes, this residence epitomizes the best of both worlds. (id:35660)
1309 Blanshard Drive
Burlington, Ontario
Beautifully crafted 2- storey home with over 3,000 sq ft of refined living space (including finished basement with private entrance). Sprawling 7 bedroom (5+2) and 4 bath (3+1) in the heart of family friendly Tansley. Formal dining room with upgraded kitchen with stainless steel appliances, pristine quartz counters and oversized working island. Convenient patio door from kitchen/family room offering a serene retreat for outdoor entertainment or quiet relaxation. Upstairs primary retreat complete with vaulted ceiling, spacious walk-in closet and ensuite; The upper level also hosts a family-friendly 4pc bathroom and a convenient laundry area. Professionally finished lower level offers a private entrance and separate living space with kitchen, 2 bedroom and 3-pc bath with contemporary luxury finishes. The home is full of upgrades including a recently built extended concrete 3 car driveway and sidewalks going right till the backyard. The house comes with exterior and interior pot lights, new mid-century modern light fixtures and upgraded hardware. Beautifully landscaped backyard with a 2-tiered deck and a hot water-tub. Close to schools, parks, shopping, walking distance to community centre with pool and library, QEW, transit. (id:35660)
221 Federal Street
Hamilton, Ontario
Welcome to your fully renovated oasis in Stoney Creek! This detached home boasts a complete overhaul with new electrical, plumbing, furnace, AC, windows, doors, flooring, kitchens, and baths. The basement in-law suite provides additional rental income opportunities, while a brand-new roof ensures worry-free living. Nestled in a desirable neighborhood near Cardinal Newman, Saint Francis Xavier, and Eastdale schools, this property offers the ideal blend of convenience and charm. With shopping, bus routes, parks, and more just minutes away, seize the chance to call this your new home sweet home! (id:35660)
44 Currie Street
St. Catharines, Ontario
LEGAL TRIPLEX fully updated vacant ready for tenants of your choosing. Roof and new concrete driveway 2023. 2 bed unit with large eat in kitchen laundry and 5 pc bath. 1 bed 4 pc bath plus office featuring large storage area, laundry, and spacious eat in kitchen. 1 bed with laundry and 3 pc bath sunny open LR / kitchen. Plenty of parking featuring driveway off both Facer and Currie St. Turn key property all fire retrofits and permits approved. (id:35660)
12 Foster Street
Brantford, Ontario
Amazing opportunity to own this spacious and a FULLY RENOVATED DUPLEX situated on a deep 198 ft. treed lot with a detached garage, spectacular front porch and parking for 6 cars. Enjoy over 1500 sq. ft. of living space and a great opportunity to invest in a home generating an income from the main level tenants ( $2300 + utilities). The main level features 2 spacious bedrooms, a large living room with a gas fireplace, a gorgeous kitchen with island & stainless appliances, separate dining area and a luxurious 5 pc. bathroom, vinyl flooring and more. The cozy second floor bachelor unit has a separate entrance and an updated 3 pc. Bathroom & bedroom. ZONED R3, many potential uses & option for ACCESSORY DWELLING UNIT. Updates include plumbing, wiring, most windows, furnace, AC, soffits, facia, eaves, roof, water heater & water softener. Ideal home for investors or large family. New owner to assume tenants. (id:35660)
2220 Lakeshore Road, Unit #36
Burlington, Ontario
Exclusive water front top floor condo,1878 square feet .Two Bedrooms, Two full baths , Two side by side underground parking 27/28, hardwood and marble floors through out, spacious 15.1x12.4 separate dining room with mirrored ceiling coving. Enjoy the beautiful lakeviews and unique setting for this high end three story condo complex. The amenities are amazing including ,indoor pool on ground level, sauna, exercise and weight room, party room,barbeque area and overnight guest suite. Enjoy the tranquility of sitting by the lake and the convenience of walking downtown to Spencer Smith Park. If you are thinking of making a move now or investing to make an exciting future move .This beautiful, spacious condo is worth looking at . (id:35660)
22 Donegel Place
Hamilton, Ontario
Welcome to 22 Donegel Place. This 2 Storey, All brick home on a quiet court has been tastefully updated throughout the years! Walk into your bright and foyer with 12 by 24 tile and an updated powder room. Down the hall you’ll find your living room w/ gas fireplace, dining room and kitchen with peninsula layed out perfectly for that open concept feel, with minimal separation. Updated Vinyl flooring throughout the main floor (2020). The Kitchen has been tastefully modernized with refaced cabinets and adding a pantry with pullout drawers. The Star of the show is your Pie Shaped lot, backyard, fully fenced in with a 2 tier patio, and above ground pool. Plenty of room for the kids to play! 2 Sheds both with hydro! Back inside we walk upstairs to your 4 bedrooms. A Unique 5 piece washroom with granite countertops and tiled shower/tub combo. Your spacious primary bedroom also has a bonus 3 piece ensuite and walk in closet. Down to the basement you have your spacious finished rec room with gas fireplace. This home has been well cared for over the years, with many mechanical updates as well throughout, including windows, furnace, A/C and much more. Stellar location just minutes to limeridge mall, the linc, and many schools! (id:35660)
8 Line Road
Niagara-On-The-Lake, Ontario
57 acres of combined prime agricultural land in the heart of Niagara-on-the-Lake. Currently operated as a seasonal crop farm featuring yellow and blue plums, peaches, and grapes. Buyers are advised to conduct their own due diligence. Must be sold together with 481 Concession 1 Rd (H4193652). You can contact listing agents for more information and to view the property. Please don't walk the property without showing confirmation. (id:35660)
481 Concession 1 Road
Niagara-On-The-Lake, Ontario
s: 57 acres of combined prime agricultural land in the heart of Niagara-on-the-Lake. Currently operated as a seasonal crop farm featuring yellow and blue plums, peaches, and grapes. Buyers are advised to conduct their own due diligence. Must be sold together with 8 Line Road (H4193645). You can contact listing agents for more information and to view the property. Please don't walk the property without showing confirmation. (id:35660)
163 Valridge Drive
Hamilton, Ontario
Welcome to 163 Valridge Drive in the welcoming community of Ancaster! This 3-bedroom, 2.5-bathroom home perfectly balances comfort and practicality, ideal for families. Inside, the open concept living area features soaring vaulted ceilings and a cozy gas fireplace in the living room. The kitchen, with an eat-in area, seamlessly connects to the living space and includes a patio door leading to a garden oasis in the rear yard. Each bedroom offers ample storage with walk-in closets, and the primary bedroom provides a spacious retreat. Practical features include a garage with inside entry to the mudroom, enhancing the home’s functionality. The exterior boasts perennial gardens that offer a tranquil setting for relaxation and year-round enjoyment. Situated within walking distance to Ancaster High School, Morgan Firestone Arena, and various parks and trails, this home encourages an active lifestyle. It's also near local amenities and has easy access to public transport and the 403, making it ideally positioned for convenience and connectivity. (id:35660)
1201 North Shore Boulevard E, Unit #906
Burlington, Ontario
Welcome to Downtown Burlington's Lake Winds Condo's, the epitome of luxury living in Downtown Burlington. This exquisite 2-bedroom corner unit suite offers breathtaking views of Lake Ontario, enhanced by hardwood floors and stainless steel appliances. Natural light floods the space, highlighting the beautiful sunroom overlooking Lake Ontario. Your primary retreat awaits with a walk-in closet and en-suite washroom, seamlessly blending luxury and practicality. Enjoy the convenience of one locker and underground parking space, alongside an array of amenities including an in-ground pool, tennis court, and car wash. With easy access to gourmet dining, scenic parks, public transit, and the vibrant Downtown Burlington scene, this residence offers unparalleled urban living. Don't miss your chance to make this lakeside gem your home sweet home. (id:35660)
245 Dalesford Road, Unit #501
Etobicoke, Ontario
A stylish and modern boutique condo nestled in the heart of Etobicoke. This spacious 1+1 bedroom unit boasts 848 square feet of living space, providing ample room for comfortable living. Step inside to discover a newly renovated white kitchen, complete with sleek granite countertops, stainless steel appliances, and ample storage space. The open-concept layout seamlessly flows into the living and dining area, creating the perfect space for entertaining guests or relaxing after a long day. Enjoy the luxury of two full bathrooms, offering convenience and privacy for both residents and guests. Step out onto your private open balcony and soak in the tranquil views of the surrounding neighborhood. Additionally, residents have access to the building's amenities, including a gym and party room. With underground parking included, you'll never have to worry about finding a spot, especially during the colder months. Plus, the condo's prime location offers easy access to the highway, making commuting a breeze. The nearby GO station provides convenient transportation options for those who work downtown, while the beach is just a short walk away, perfect for weekend getaways and leisurely strolls. Don't miss out on this opportunity to own a piece of paradise in Etobicoke. Schedule your viewing today and experience luxury condo living at its finest! RSA (id:35660)
138 Jolliffe Avenue
Rockwood, Ontario
Welcome to 138 Jolliffe Ave. This bright and sunny, well maintained 4 bedroom family home is located on a large, mature lot with parking for 4 cars. Pride of ownership is evident throughout. Updates include metal roof, furnace, water softener, quartz countertops in kitchen and upstairs baths, en-suite shower, porch railing. The functional layout includes a walk-in pantry in the kitchen, garage entry, and a main floor office with direct access to the tranquil back yard. Upstairs are four good-sized bedrooms, 3 with walk-in closets and an en-suite bath in the primary bedroom. The basement offers a professionally finished L- shaped family room with lots of space for various activities. The unfinished area hosts a workshop, workout area, laundry and storage. Additional features: roughed-in bath, water softener, air exchanger, sump pump. End the day in the privacy of your own personal outdoor sanctuary. Surrounded by mature landscaping, the gentle trickle of the pond, and perhaps a fire crackling nearby, relaxation comes easily as you gather with family under the gazebo. The village of Rockwood is home to the impressive Rockwood Conservation Area where one can enjoy hiking, water sports, camping and more. A wonderful family friendly location that also offers shopping, tennis club, and library. Located on Hwy 7 just a short drive to both Guelph and Acton and only 20 minutes to Hwy 401. (id:35660)
5153 Banting Court
Burlington, Ontario
Elizabeth Gardens 4+1 bedroom townhome in quite community. Large main floor with living/dining room and attached kitchen. Main floor has 2-piece bathroom. Upstairs has 4 large bedroom. Full Basement with bedroom and laundry. One car parking garage and one outside spot. Walking distance to Lakeshore Rd and Lake Ontario, schools, parks, shopping & amenities with easy access to the highway and public transit. Great layout, great location. RSA (id:35660)
21 Charlton Street
Simcoe, Ontario
This home checks ALL the boxes. Looking for a spacious 4 bedroom, 4 bath bungaloft on approx. 70 acres of property with a workshop? The possibilities are endless with this great lot. The main floor offers plenty of natural light with all the windows and great layout. The LR, DR and Kitchen are a great open concept making it ideal for entertaining family and friends. Kitchen offers plenty of seating with large island and breakfast bar as well as large pantry cupboards. LR offers gas FP for cozy nights at home and has access to the large back deck for even more entertaining space and the large driveway accommodates all the cars. The main floor also offers the master bedroom w/5 pce ensuite, an office, a 3 pce bath and the convenience of main flr laundry. But that is not all upstairs you get a loft area, another bedroom w/walk in closet and a 4 pce bath. Downstairs offers a large rec rm w/gas FP, an office nook, 2 additional good sized bedrooms and another bath and plenty of room for storage. Best of all is the amazing large back yard w/above ground pool and workshop that is heated and has electricity, making it ideal for a many uses. There are 15 acres of workable land as well. DO NOT MISS OUT ON THIS ONE! (id:35660)
57 Eleanor Avenue
Hamilton, Ontario
TO BE BUILT- Zeina Homes modified Forestview model. This custom home features spacious 4 Bedrooms + 4 Bathrooms. Double door entrance leads to an open layout main floor with modern décor and abundant natural light. Custom kitchen boasts center island and vast amount of modern cabinetry. Sliding doors from kitchen leads to the backyard. Basement has separate entrance. Oak staircase, oversized windows, granite/quartz counters, undermount sinks, hardwood floors, porcelain tile, brick to roof exterior, 2 car garage and much more! Mature Ancaster neighborhood resides close to all amenities, parks, schools, shopping, bus routes, access to highway 403, restaurants, Costco, Ancaster fairgrounds, Ancaster business park & more. Please visit the Zeina Homes model home at 29 Roselawn Avenue (Ancaster) for more info. (id:35660)
383 Dundas Street E, Unit #59
Waterdown, Ontario
Close proximity to Downtown District, Go Transit Station, and major highways (407, 403). One floor plan with 3 bedrooms and 2 full baths. 2 parking spaces. stunning upgrades including engineering hardwood flooring, gas stove, and quartz countertops. Additional upgrades such as extended kitchen cabinets, custom backsplash, and upgraded light fixtures. Features LG stainless steel appliances, upgraded vanity top/mirror, and gas barbecue, automatic garage open. (id:35660)
19 Dunrobin Drive
Haldimand, Ontario
Attractive and spacious 4+1 bedroom 3.5 bathroom home located in the Highland Heights neighourhood is available! This almost 2500sq/ft above grade home offers a great main floor layout that is featured by a living room/dining with vaulted ceilings, hardwood floors, and large stone faced gas fireplace. Kitchen has plenty of cupboard space and is highlighted by granite countertops, tile backsplash and peninsula island that is open to the second eating area and family room with another gas fireplace! Off the kitchen space is an extra wide patio door that leads you out to your exposed aggregate patio and salt water above ground pool that is also heated - perfect for hosting family and friends in the summer. A 2pc bathroom, laundry room, and garage access finish off the main level. Upper level provides the family 4 bedrooms and 2 full bathrooms that include the primary bedroom suite with walk-in closet and ensuite with double sinks, large soaker tub, and tile shower. Basement has been updated with fresh paint and new carpet/base trim (’23) throughout and offers the family a very large 28’ long rec room, full 3pc bathroom, and another bedroom with big window. Roof shingles replaced approximately 6 years ago. Exposed aggregate driveway. Book your showing today! (id:35660)
Lot F20 Nippissing Ridge Road
Tiny, Ontario
Residential Lot #F20 in the Exclusive Cedar Ridge Community. Stunning approximately 1.48 Acres Of Sprawling Forest, with access to 350 feet Of Waterfront (Private park). Enjoy Quiet Beach, Breath-Taking Sunsets, Camp... build a Cottage Retreat Or four-season Home! Cedar Ridge is spectacular and affordable! It's a short Drive To Lafontaine and Barrie. It's Close To Wasaga Beach, Awenda Provincial Park, Midland, and Collingwood. Road Construction has Started. Embrace A Superior Lifestyle and relax With Nature Walks, Swimming, Boating, Fishing, & Waterfront Life! (id:35660)

Tibor Olha
SALES REPRESENTATIVE

