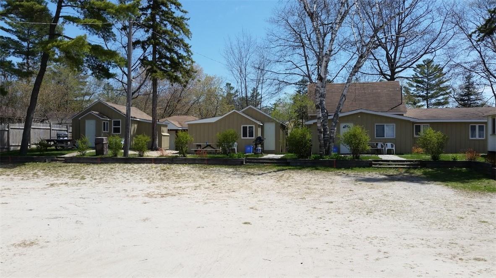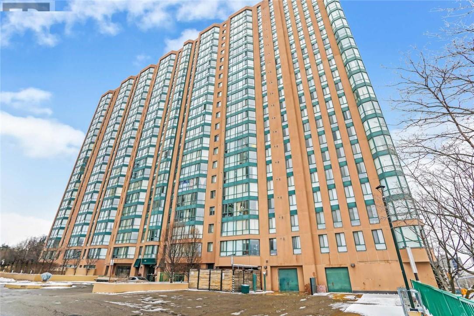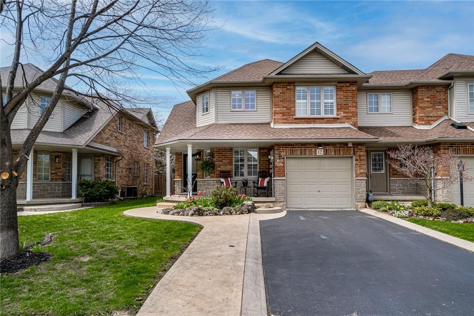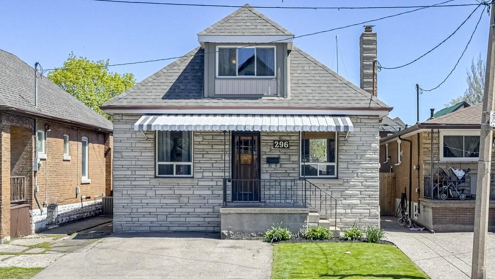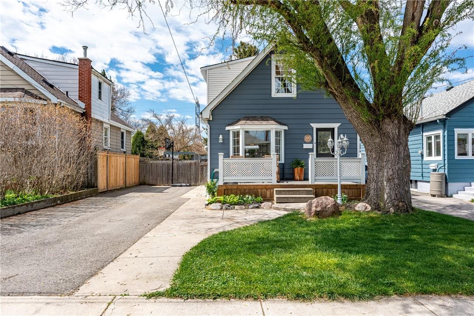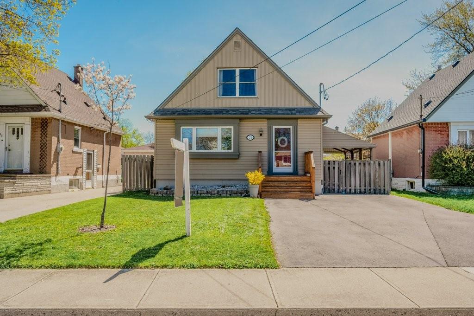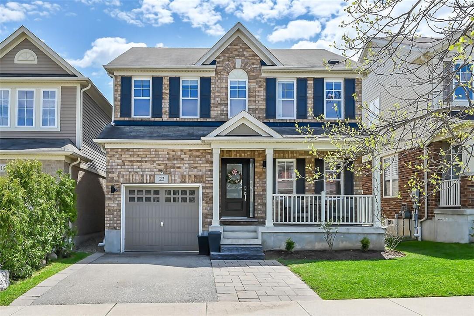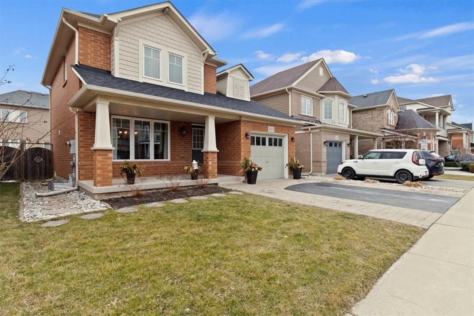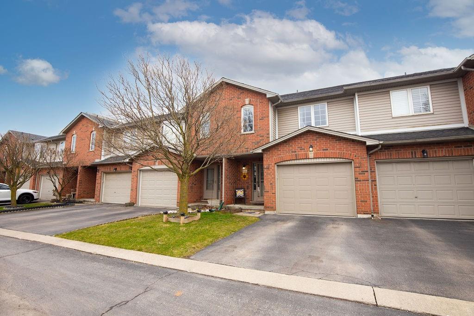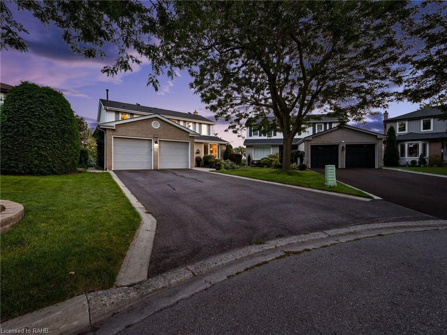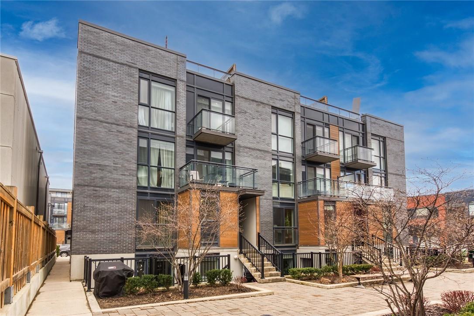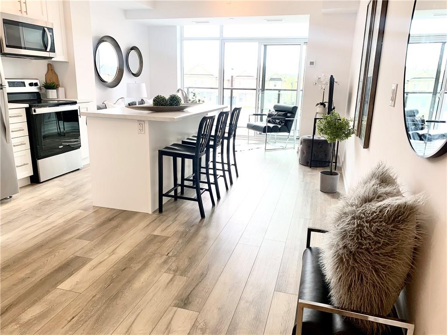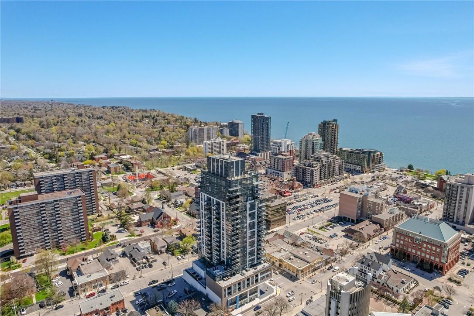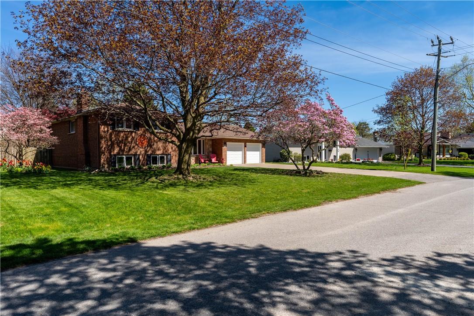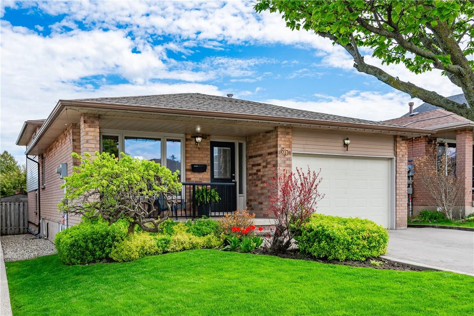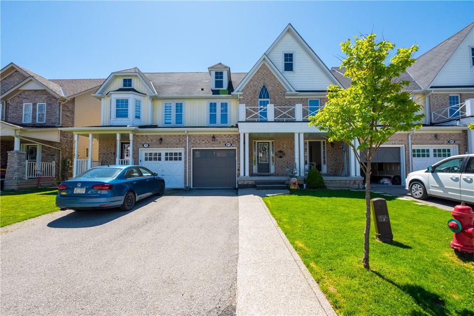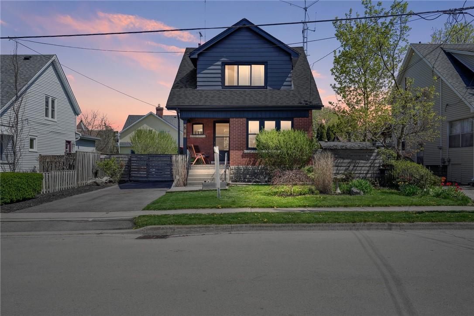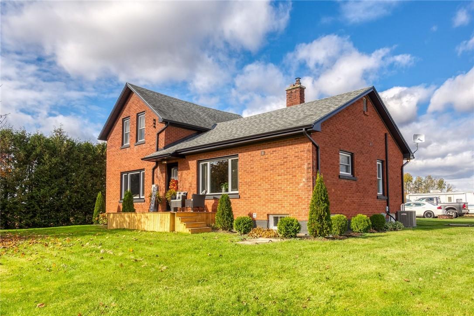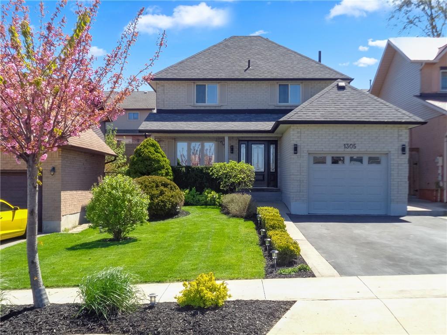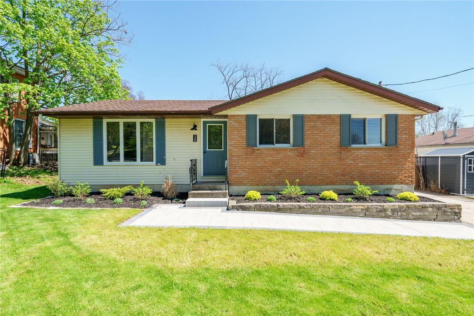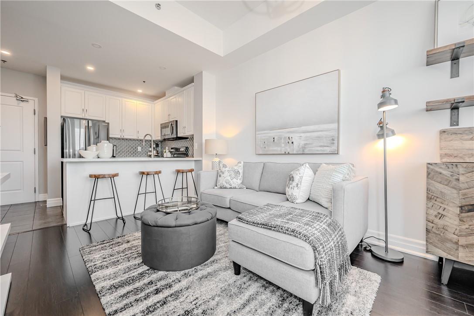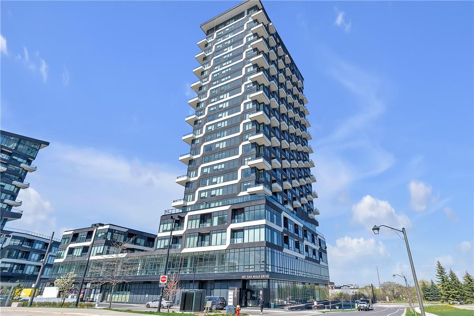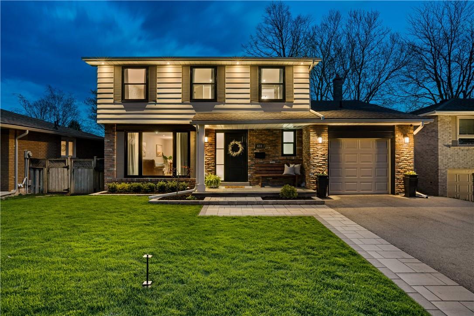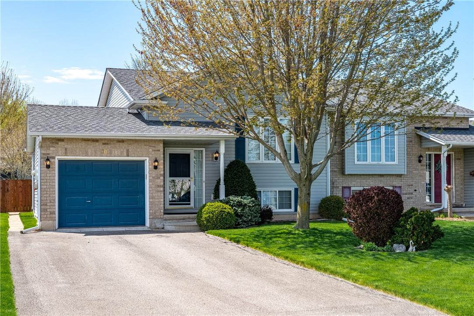All Listings …
35 River Road E
Wasaga Beach, Ontario
Motivated Seller! This beautiful property represents both an opportunity to purchase a prosperous business and the opportunity to redevelop the land. Wasaga Beach has just opened the doors to a new casino nearby, turning the town in more of a year-round destination for many. Also, Wasaga Beach is growing in appeal as a great place to invest, so now is a great time to get in. Zoned for possible redevelopment. Contact LBO for information package. (id:35660)
145 Hillcrest Avenue, Unit #209
Mississauga, Ontario
Welcome to 145 Hillcrest, this sought after building is located in the heart of Mississauga and only steps away from shopping, schools and parks, easy highway access and minutes from the Cooksville Go station, and the upcoming Hurontario LRT. This 2 bedroom unit offers over 900 square feet of beautifully updated living space. Featuring new flooring throughout and stylishly updated eat-in kitchen with quartz counters, ceramic backsplash and stainless steel appliances. Formal dining room area opens up to large living room space. The updated bathroom offers neutral decor, and ceramic flooring. The primary bedroom has a large walk in closet. The great solarium space is currently being used as home office space, an In suite laundry with stackable washer and dryer complete the unit. Condo amenities including a library, party/meeting room, squash court, sauna, tennis court, gym, and more. (id:35660)
12 Southbrook Drive
Binbrook, Ontario
Welcome to 12 Southbrook Dr., This freehold end unit townhouse is located in a mature quiet area of Binbrook, surrounded by Quality built Losani and John Bruce Robinson Homes. The inviting Stamped Concrete Walk leads you to the front entrance and porch. Upon entering you will notice the sun filled main level, which has been tastefully updated. You will fall in love with this spectacular kitchen with a gas induction cooktop oven, quartz counters, beverage fridge, coffee bar, center island and all stainless steel appliances. Keep your family, and guests close with this open concept living/dining area. Adding to the beauty of this level is the warmth of the gas fireplace in the Living room. Conveniently located are the stairs to the second level with balcony overlooking the Living room and kitchen area. This 2 story townhouse with 3 bedroom 2.5 baths and bedroom level laundry would be ideal for family or empty nesters. M/Bed w/ensuite. Basement level is finished for use as a rec room and also has plenty of storage. Basement level has original hook up for laundry. Door off the kitchen leads to a private rear yard which boasts stamped concrete patio, grassy area and shed. Within walking distance are all the amenities that the town of Binbrook has to offer. (id:35660)
296 Balmoral Avenue N
Hamilton, Ontario
This move in ready and lovingly maintained little big house has it all! The combined living and dining room enjoys huge windows and tall ceilings, making the space airy and bright. Welcome room for large dinner parties and comfortable entertaining space. The bright kitchen offers neutral ceramic tiles, two tone vintage cabinets, ample counters and walk in pantry. A main floor bedroom, guest room or home office is located at the front of the home and sunroom overlooking the huge sunny backyard - a gardener's dream! - is found at the back. The second floor is home to the primary bedroom and updated full bath. The finished family room in the lower level is super additional living space. The backyard is a gardener's delight with almost full sun. A rear laneway for future possibilities and front parking for 2 rounds out this terrific property. Steps to Ottawa Street North shops, restaurants, amenities and Centre Mall shopping centre offer convenient and walkable living. Easy access to highway is also close at hand. It is all here! (id:35660)
190 Craigroyston Road
Hamilton, Ontario
Cute and cozy home in a sought-after neighbourhood of East-Hamilton. The exterior of this home was beautifully redesigned, for exceptional curb-appeal. Inside, the large kitchen and living room is filled with sunlight and warm details. Upstairs, two beautiful bedrooms are ready for relaxing as well as a finished basement with ample space for the whole family! Escape to the large fenced backyard lot with mature trees and a lovely sitting area, perfect for entertaining or relaxing. This home is a first-time home buyers dream! Surrounded by walking trail, shops, multiple schools and parks or an amazing option for those looking to downsize. (id:35660)
71 East 41st Street
Hamilton, Ontario
Located in the sought after quiet area of Sunning Hill. Close to shops, parks, restaurants and easy highway access. Pride of ownership shows in this meticulously maintained home. On the main floor, you'll find beautiful original hardwood flooring throughout the dining and living room. Big windows bring in the sunshine. The second floor features two generously sized bedrooms both with hardwood flooring. Downstairs, discover a finished basement accompanied by 2 bedrooms that welcome in a lot of daylight, and a 3-piece bathroom. A side entrance conveniently placed provides flexibility with the potential for an inlaw suite. Escape to a beautifully maintained backyard with covered side patio perfect for a summer BBQ.Prime feature of this beautiful home is the oversized single car garage, with hydro, NG fireplace, TV, cable, and A/C . This versatile space is ideal for a workshop, studio, hobbies or additional storage. Recent upgrades include windows (2016), , a 200 Amp panel, and 3/4 inch copper piping from the street to the water heater. Great curb appeal really sets this home apart. Can’t miss this opportunity. (id:35660)
23 Horton Walk
Cambridge, Ontario
Picture perfect detached home with over 1700 sq ft located in the desirable Millpond area of Cambridge. Immaculately maintained, boasting 3 bedrooms complimented by a master walk in closet, master ensuite, second floor washer and dryer, plus the Jack and Jill bathroom for the secondary bedrooms this home will certainly impress. Entertain with your formal dining space balanced with an open concept kitchen & living on the main floor. This home is move in ready and with easy access to the 401. AC (2022), Furnace (2022), Front Door (2019), Rear Door (2016). Gas line hook-up in backyard. (id:35660)
4182 Prudham Avenue
Burlington, Ontario
Welcome to Alton Village! This charming 3+1-bedroom single family home, crafted by Mattamy Homes, boasts a finished basement, gleaming hardwood floors, a spacious kitchen, a convenient powder room, and two full bathrooms. Situated in a highly desirable community, it's within easy walking distance of top-rated schools, including both public and separate elementary schools, as well as a public high school. The inviting open-concept layout creates an expansive atmosphere, with hardwood flooring gracing the main level, plush carpeting upstairs, and laminate flooring in the finished basement. The master bedroom features an ensuite bath and a walk-in closet, ensuring comfort and convenience. The remaining two bedrooms on the upper level provide cozy retreats for everyday living. Ideal for hosting gatherings, the professionally finished basement offers an additional bedroom with a closet and an updated larger window. The entertainment area provides ample space for family and guests to gather or even serves as a spacious home gym. Outside, the double driveway, complemented by a professionally installed stone walkway, along with the single-car garage, offers abundant parking and storage options. Roof shingles and a larger basement bedroom window were installed in 2022. Conveniently located near major transportation routes such as the QEW and 407, as well as the GO train and various shopping amenities, this home is truly a must-see! Schedule your viewing today. (id:35660)
800 Paramount Drive, Unit #55
Hamilton, Ontario
Immaculate Stoney Creek Mountain Townhome- Amenities for all lifestyles- Move in ready unit backs onto greenspace & Nature trails to Waterfalls & Conservation Areas- Finished Basement- Fully Fenced backyard with deck & gate access to the Greenspace & trails- 3 bed 2.5 Baths, Finished Basement- Pristine well maintained Complex- Condo fees include Ext. Maintenance, Building insurance & common elements- Easy access to Transit, Redhill Expressway/ the Linc to get to Major Highways- Status Certificate available (id:35660)
16 Normandy Place
Brampton, Ontario
Welcome to your forever home, located on a cul-de-sac, with an in-ground pool and park to the rear. The house is strategically located, so that the entire back yard gets sun all day. This home is just over 2000sqft A/G with a total of almost 3000sqft of living space to offer. On the upper floor, a very large primary bedroom, with his/her closets and ensuite bath, 3 more large bedrooms and an additional 4pc bath on the upper floor. On the main floor, kitchen upgraded in 2018, with eat in breakfast nook that offers tons of natural light that shines all day. Also on the main floor, a laundry room (upgraded 2023) living room, dining room, and family room, both exterior door shave been upgraded in 2021. The basement is completely finished with plenty of space to enjoy. Also enjoy your back yard with your own in ground pool and deck area to entertain your family and guests. Brand new pool safety cover (2023). Also New pool liner (2019) New pool safety cover (2023), powder room upgrade (2020).New pool liner (2019) New pool safety cover (2023), New exterior doors (2021) Kitchen Remodel(2018) Laundry room upgrade (2023) powder room upgrade (2020) (id:35660)
58 Macaulay Avenue, Unit #302
Toronto, Ontario
Welcome to urban living at its finest! This modern condo, located in the highly desirable area of Toronto, offers the perfect blend of convenience and luxury. Situated just steps away from a vibrant array of restaurants, cafes, and shops, residents will enjoy easy access to culinary delights and entertainment options. Effortless commuting awaits, courtesy of the TTC subway & GO bus station, facilitating seamless journeys to downtown and beyond. Weekend escapes are effortless with highway access nearby. With its proximity to High Park and an array of amenities, this condo epitomizes metropolitan living. Seize the chance to immerse yourself in the epitome of city living! (id:35660)
460 Dundas Street E, Unit #215
Waterdown, Ontario
Located in Trend, this 1 bedroom, 1 bathroom unit has a modern, open concept feel and is filled with upgrades including laminate throughout and luxurious porcelain tile and S/S appliances. There’s lots of natural light thanks to the large south-facing floor to ceiling windows and access to your very own private balcony. This building has an amazing party room, rooftop patio, gym, storage locker, bike locker, and your private underground parking spot. Easy access to highways, bus routes, and all the amenities you need! (id:35660)
2007 James Street, Unit #1808
Burlington, Ontario
Welcome to sophisticated living at the Gallery Condominiums in elegant Downtown Burlington. Featuring unspoiled escarpment vistas, The Louvre Model features a spacious open concept floor plan with a massive 150sqft balcony and natural gas connection for BBQs or Fire table!.. Views continue through the large windows in the generous bedroom and patio doors in the living room. Boasting owned parking and locker this unit had never been occupied and is move in ready. The building is home to a yoga studio, pool, exercise room, guest suite, party room & rooftop terrace with lake views. Featuring 24 hr concierge, the Gallery will soon be home to Starbucks and other other dining options. Steps to Spencer Smith Park and all that downtown Burlington has to offer this pristine unit will not last! Book your private tour today! (id:35660)
105 Daleview Drive
Fonthill, Ontario
Come see this beautifully updated 5 Bedroom home in gorgeous Fonthill on exclusive Daleview Drive! Close to Downtown, with gorgous large lots and mature trees, and the in ground pool, you'll never want for anything. With Stunning Mahogany Hardwood Floors, Incredible Granite Counters and immaculate Maple Kitchen Cupboards and California Shutters this house is brimming with updates. 4-Piece Bathroom was redone in 2022, Roof 2017, Furnace and AC 2021, HWT 2023, and a new pool pump ready to go! Purchase and move in by summer to enjoy the stunning pool, incredible yard and fantastic surrounding neighbourhoods! Over 2500 Square feet of finished space! Taxes approx. (id:35660)
60 Glenayr Street
Hamilton, Ontario
Prime West Mountain location. This tastefully updated four-level backsplit offers a sense of comfort, style and functionality. The open main floor boasts a generous size living/dining room, eat-in kitchen with large island and convenient access to the side yard. The lower level features a tranquil family room with fireplace and sliding door walkout to the backyard oasis where an inviting inground pool awaits, offering a perfect blend of indoor and outdoor living. Close access to major highways, schools, parks and all amenities. Welcome home! (id:35660)
81 Blue Sky Trail
Waterdown, Ontario
Unveiling 81 Blue Sky Trail, a gem nestled within Waterdown East's sought-after Spring Creek neighbourhood. This townhouse offers an inviting atmosphere throughout its 3 bedrooms and 4 bathrooms. The main floor boasts an expansive open layout, seamlessly blending the kitchen, dining area, and living space with stunning hardwood flooring throughout the main floor living spaces & second level. Large windows flood the area with natural light, creating an airy ambiance perfect for both everyday living and entertaining guests. Ascend to the second level to discover three generously sized bedrooms. The primary suite featuring an ensuite bathroom. Plus, the convenience of second-level laundry streamlines daily chores and adds a touch of modern convenience. Venture downstairs to the fully finished basement, where versatility abounds. Whether you envision a cozy family room, a home office, or a play area for the little ones, the flexible space offers endless possibilities to suit your lifestyle needs. Outside, the low maintenance fenced backyard with composite decking and gazebo create a great place for outdoor enjoyment and relaxation. Nestled in a family-friendly neighbourhood, 81 Blue Sky Trail offers easy access to parks, schools, shopping, and dining amenities. With its functional layout, and prime location, this townhouse presents an unparalleled opportunity to embrace comfortable living in Waterdown East. Welcome home to a lifestyle of convenience and elegance. (id:35660)
5 Second Street S
Stoney Creek, Ontario
Discover your next home in the beautiful neighborhood of Battlefield at 5 Second St S. This charming well-maintained house spans a comfortable 1,371 square feet. Step into a welcoming kitchen, recently updated with newer appliances and tons of counterspace to prepare those meals. Adjacent to the kitchen, the living room, filled with natural light from large windows, offers a cozy space for relaxation and family gathering. Followed by a formal dining area to host any events. 2nd level includes 3beds and a 4pc bath providing private spaces for everyone in the family. Additionally, the convenience of having a laundry room on the main floor simplifies your household chores, adding to the practical layout of this home. While the basement remains unfinished, it presents a blank canvas for new owners to transform it into additional storage solution, tailored to their needs. Located in the desirable area of Battlefield, the property is not only in an amazing area but is also well-connected, with easy access to highways and amenities. The Backyard and oversized Garage adds additional perks to this property! The neighborhood vibe is friendly and inviting, perfect for anyone looking to settle in a community-oriented environment. Whether you're starting a family or looking to relocate, this home offers a promising option for settling down in a lovely neighbourhood with a home with plenty of potential!! (id:35660)
1671 12th Concession Road
Langton, Ontario
Ideally located, Exquisitely updated Circa 1930 - 3 bedroom, 2 bathroom all brick 1.5 storey home on Picturesque, ultra private 1.07 acre lot. Great curb appeal with tree lined driveway set well back from the road, tasteful landscaping, sought after 3 car detached garage with concrete floor & hydro, ample parking, & back yard Oasis complete with paver stone patio, deck area, & AG pool. The Beautifully updated interior includes 1628 sq ft of distinguished living space highlighted by refreshed kitchen with quartz countertops, S/S appliances & backsplash, formal dining area, spacious MF family room, desired MF primary bedroom, new 4 pc MF bathroom 21’, & secondary bedroom. Upper level includes large bedroom, living room / rec room & bonus unfinished walk in attic area offering a great option for additional bedroom or living space. The unfinished basement includes bathroom, loads of storage, & utility area. Recent Costly upgrades include premium flooring throughout, modern decor, fixtures, window treatments, & paint, A/C -21’, soffit & eaves -21’, majority newer windows, & more. Conveniently located minutes to amenities, Langton, Delhi, Brantford, & 403. Rarely do properties with this lot, location, privacy, & pride of ownership come available for sale. Just move in & Enjoy – The Perfect Country Package! Call today for your Opportunity to Experience & Enjoy Langton Country Living! (id:35660)
1305 Upper Sherman Avenue
Hamilton, Ontario
Tranquility, Serenity, and Peace is what you start to feel as you experience the lush outdoor green space all around this home. After being greeted with the beautifully landscaped front lawn you enter the roomy front foyer, perfect for when your guests arrive. The main floor continues to allow for entertaining and/or watching the children with the living room, dining room and kitchen spaces all open to one another. Working from home? No problem! Want to work-out from home? No problem! Need a children's play area or a puppy play area? No problem! This spaciousness home allows for all. A stay-cation will never be as enjoyable as here in your barbeque ready outdoor entertaining area with multiply destinations and sitting areas out back. Enjoy morning coffee as you refresh and relax in your own private sanctuary. Come visit us and see why the Pride of Ownership at 1305 Upper Sherman Ave. (id:35660)
38 Ottawa Street N
Cayuga, Ontario
Beautifully presented, Tastefully updated 4 bedroom, 2 bathroom Cayuga Bungalow on sought after Ottawa Street N. Great curb appeal with brick & complimenting vinyl sided exterior, oversized concrete driveway, custom walkway leading to front door, & detached garage / shed. The updated interior offers an open concept layout throughout highlighted by premium laminate flooring throughout, eat in kitchen, bright living room, dining area, 3 spacious MF bedrooms, & updated 4 pc MF bathroom. The finished lower level includes large rec room, 3 pc bathroom, 4th bedroom, ample storage, laundry area, & den / office area formally used as a 5th bedroom. Updates include flooring, fixtures, decor, landscaping, & more! Immediate / Flexible possession available. All appliances included. Conveniently located within walking distance to downtown amenities, shopping, schools, parks, Grand Vista walking trail, boat ramp, & Grand River. Relaxing commute to Hamilton, 403, QEW, & GTA. Ideal for the first time Buyer, growing family, or those looking to downsize in style. Call today to Enjoy all that Cayuga Living has to Offer! (id:35660)
5317 Upper Middle Road, Unit #409
Burlington, Ontario
Experience modern living at its finest in this beautifully renovated 2-bedroom, 2-bathroom condo, spanning an impressive 770 square feet. Every corner of this unit has been thoughtfully updated with high-end, contemporary finishes that promise comfort and style. The spacious balcony offers breathtaking sunset views, creating the perfect backdrop for evenings spent relaxing or entertaining guests. This home is not just about aesthetics; practicality is also a top priority with conveniences like in-suite laundry, designated parking, and a personal storage locker. Additionally, residents enjoy exclusive access to luxurious amenities including a rooftop terrace with panoramic views, an exercise room for your fitness needs, and a stylish party room ideal for hosting larger gatherings. Whether you're a professional seeking a sophisticated urban lifestyle, a small family desiring a cozy upscale space, or a downsizer looking for comfort and luxury, this condo offers the perfect blend of convenience, elegance, and breathtaking beauty. (id:35660)
297 Oak Walk Drive, Unit #1106
Oakville, Ontario
Discover upscale living at 297 Oak Walk Drive in Oakville’s vibrant Uptown Core. This 1 bedroom, 1 bathroom condo on the 11th floor offers a spacious balcony with stunning city views. Flooded with natural light from large windows, the open concept layout creates an inviting atmosphere. The kitchen boasts paneled cabinets and stainless steel appliances, perfect for culinary enthusiasts. The generous bedroom features a spacious closet, providing a serene retreat with great storage. A sleek bathroom and contemporary finishes throughout ensure comfort and style. Additional perks include an exclusive parking spot and a storage locker. Conveniently located near shopping centers, parks, recreational facilities, hospitals, and major highways, essential amenities are within reach. Building amenities cater to various lifestyles, making this condo at 297 Oak Walk Drive the ideal choice for a vibrant Oakville lifestyle. (id:35660)
681 Maclaren Drive
Burlington, Ontario
The perfect move-in-ready family home! Located on a large lot in desirable South Burlington, this 4+1 bedroom, 3.5 bath home has been beautifully renovated from top to bottom. Luxury features include white oak hardwood flooring, modern trim & doors, in-ceiling speakers and custom kitchen. Entertainers will love the open living space with oversized windows and direct access to the kitchen. Your inner chef will swoon over the custom kitchen complete with ample counter/storage space, seamless quartz counters & backsplash, gas range and pot filler. Family room with gas fireplace and built-ins in the perfect spot to cosy up. Step out to the backyard with large patio, convenient gas line and shed. Upstairs, the primary suite boasts built-in closet space and an ensuite bath. 3 other well sized bedrooms are perfect for family or guests. The finished lower level offers a cozy recreation room, full bath and a 5th bedroom. Other notable updates include extensive hardscaping, fibreglass front door, and 200amp panel. Conveniently located near top-rated schools, shopping, and dining, this home offers the perfect balance of privacy and convenience! (id:35660)
10 Jane Street
Smithville, Ontario
Welcome to this meticulously maintained semi-detached home that exudes pride of ownership at every turn. Offering 2+2 bedrooms and 2 baths, this fully finished residence is sure to impress. The main floor boasts a lovely layout with an open concept living room and dining room, perfect for gatherings and relaxation. The spacious eat-in kitchen features a convenient walk-out to the deck, ideal for outdoor dining. Two large bedrooms and a 4pc bath complete the main floor, providing comfortable living spaces. Downstairs, revel in the abundance of natural light in the large rec room, complemented by two additional bedrooms and a 3pc bath, as well as additional storage and a laundry room. Outside, the stunning fully fenced yard creates a private retreat for outdoor enjoyment. Plus, enjoy the convenience of an attached 2-car garage and parking for 4 vehicles. Located just steps away from Alma Acres Park and a short drive to Smithville's downtown core, with Grimsby and Beamsville only a 10-minute drive away. This home offers both convenience and tranquility. Nestled in a great family neighborhood and close to schools, this property embodies the essence of comfortable living.Recent updates include- Furnace, AC,owned HWT ’21, Roof with 50 yr shingles ’16. (id:35660)

Tibor Olha
SALES REPRESENTATIVE

