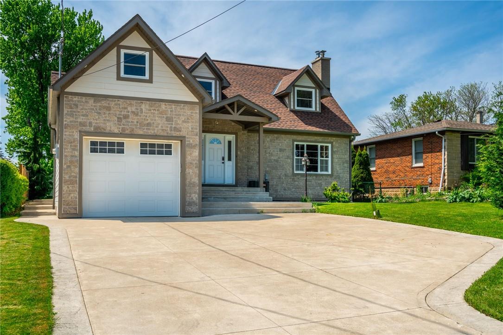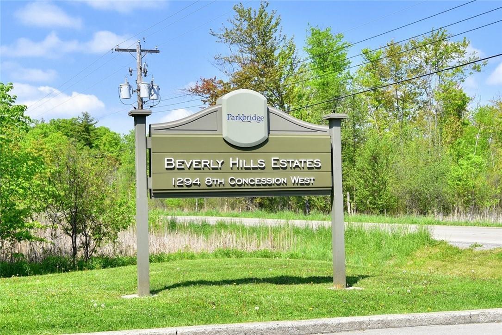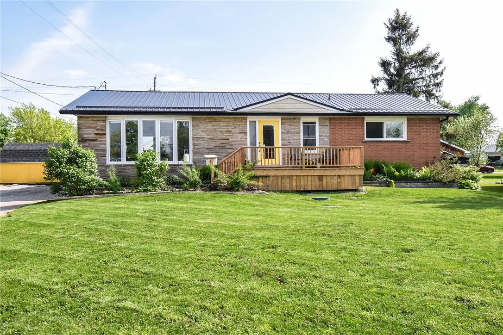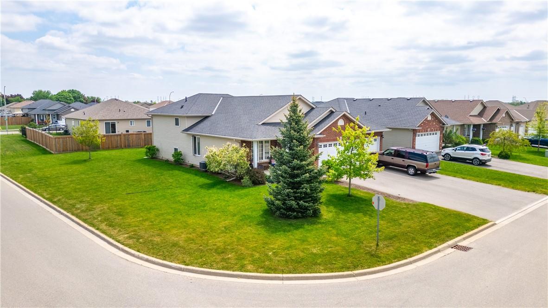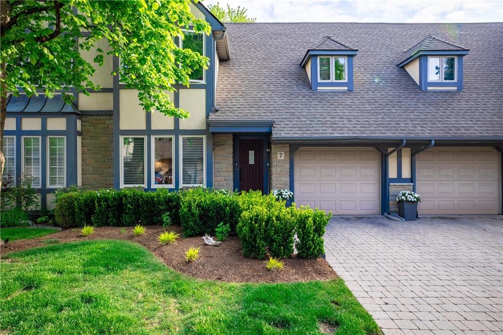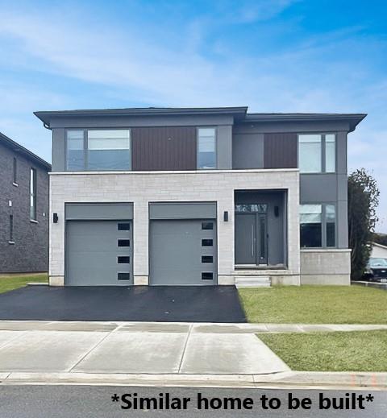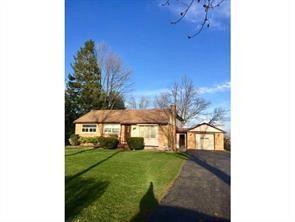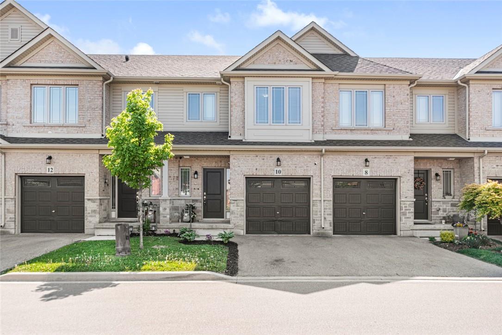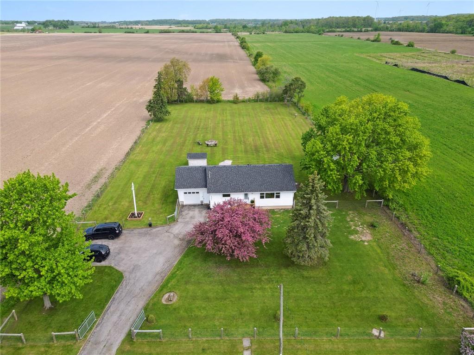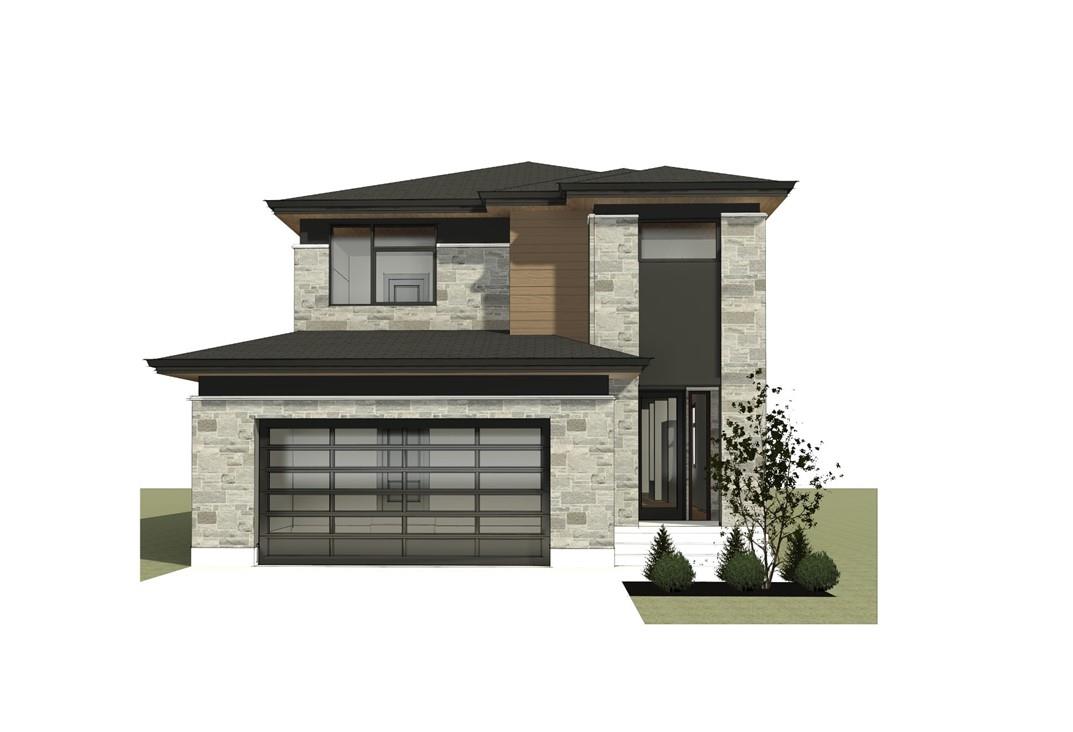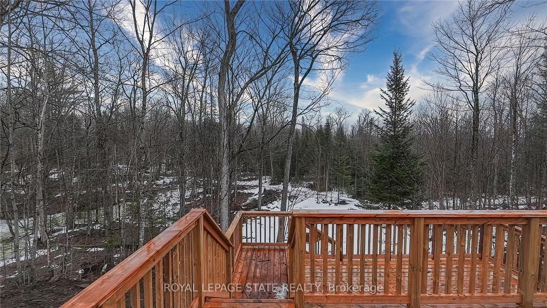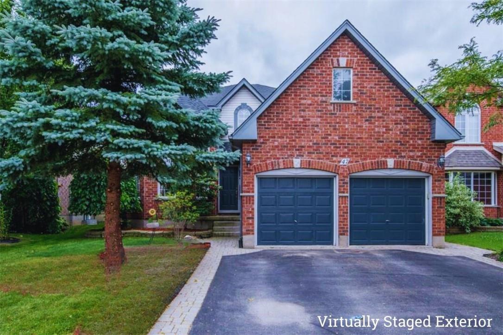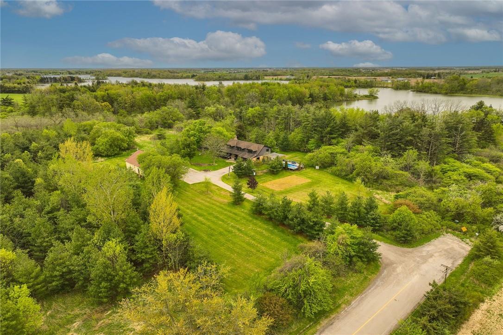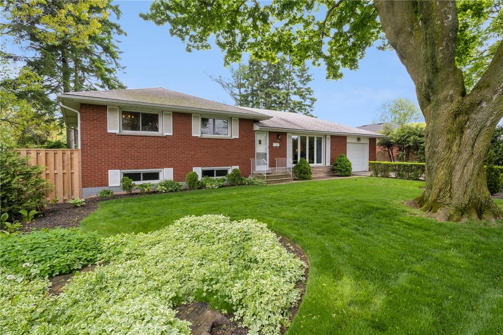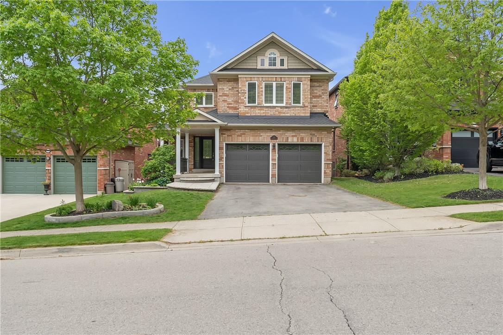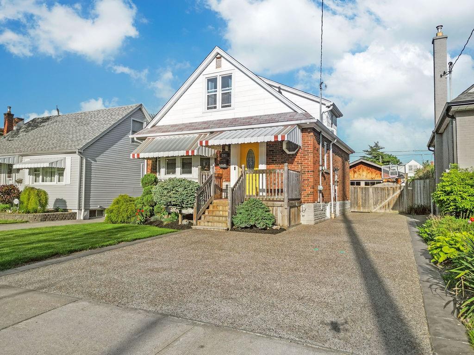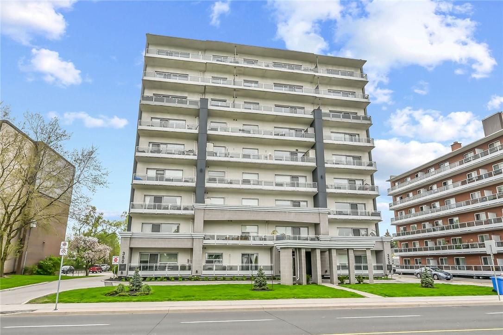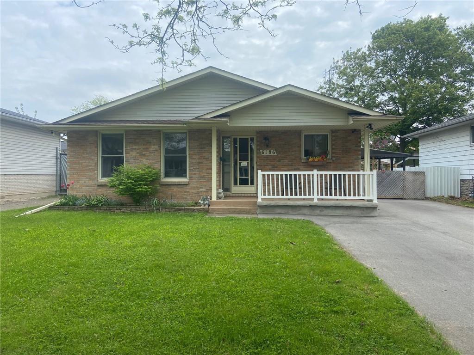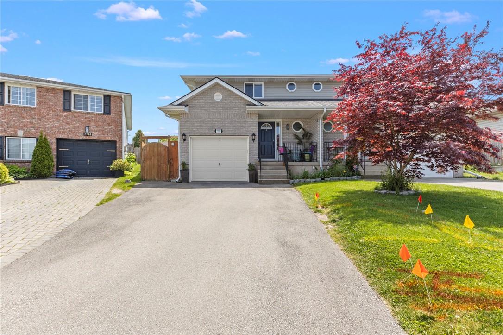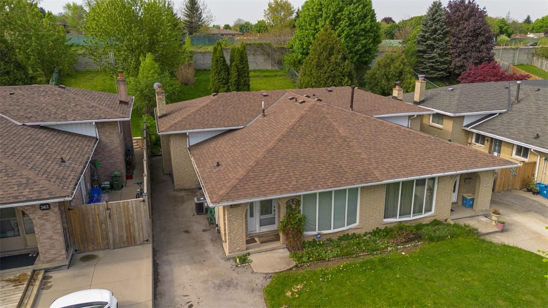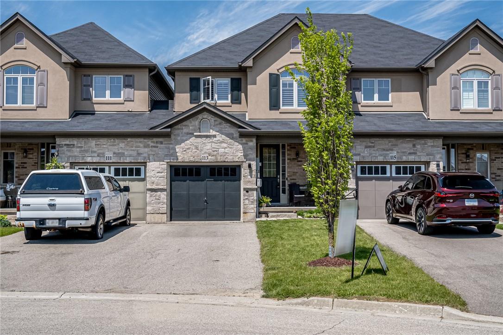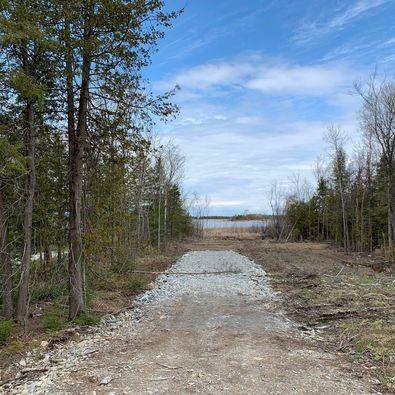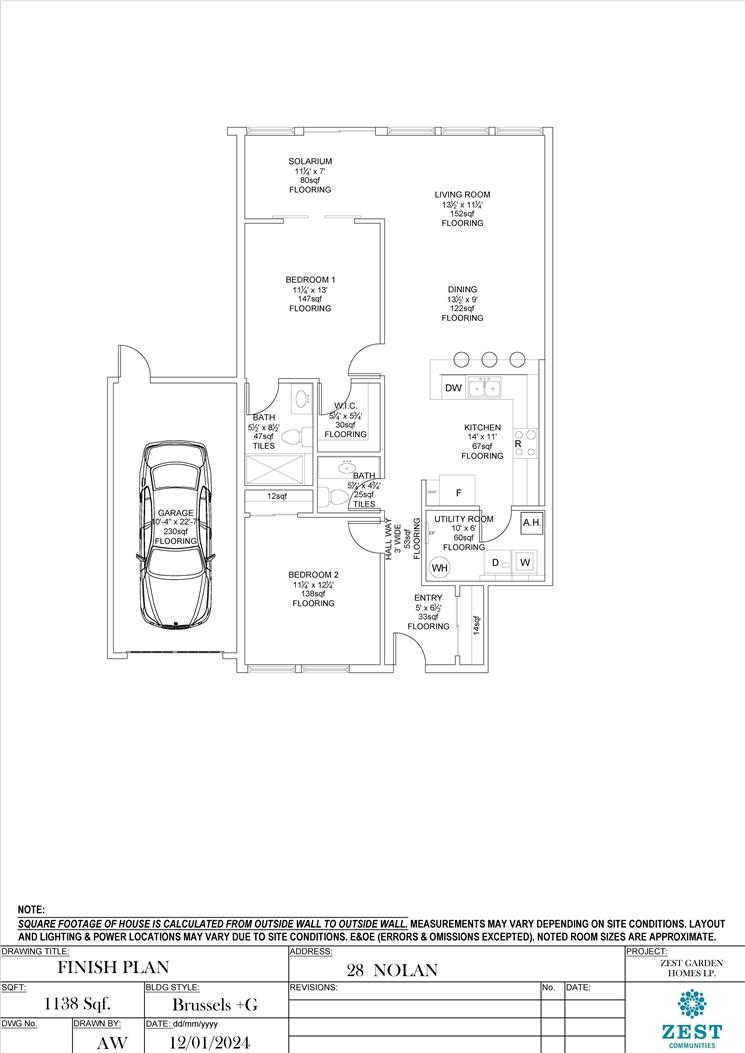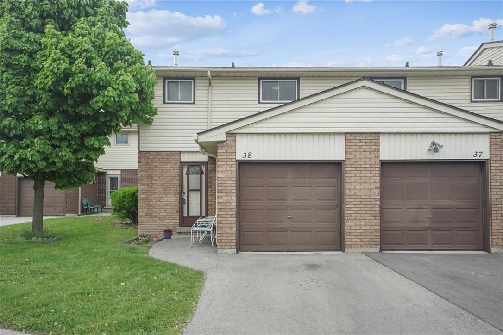All Listings …
3324 Homestead Drive
Mount Hope, Ontario
Your storey and a half home boasts an impressive combination of stone and fireproof siding, a double deep garage and a concrete driveway with parking for six on a spacious 62x208 foot private lot. The back features a delightful koi pond, gazebo, and a custom shed. Inside, skylights, a four-season sunroom, chef’s kitchen with granite, stainless appliances, wine fridge, and a fireplace-adorned dining room contribute to a bright and open atmosphere. Heated hardwood and ceramic flooring extend throughout the entire house, enhancing comfort. The finished basement adds extra living space to the 2236 sqft main living area. Brand new central air just installed. With proximity to the highway, Hamilton airport, Canadian Warplane Heritage Museum, golf, curling, schools, and restaurants, it’s a well connected and appealing property. (id:35660)
147 Maple Crescent
Flamborough, Ontario
Nestled within the picturesque community of Beverly Hills, this cozy and well-appointed home spans approximately 1100 square feet, offering a tranquil suburban retreat with easy access to urban amenities. The thoughtful layout includes two bedrooms, an office and two bathrooms for comfort and versatility. With large windows for natural light, the living room features a fireplace, creating warmth and ambiance, while the spacious primary bedroom offers a walk-in closet, ensuite, and sliding doors leading to a deck for a private retreat-like feel. Crown molding adds elegance to the interior, complemented by a carpet-free design for easy maintenance. The white eat-in kitchen is bright and inviting, with a side entrance for convenient access. The main bath boasts a luxurious jetted bathtub for relaxation. Outside, the home boasts a generous lot size, perfect for outdoor activities and gardening, along with four-car paved parking and a private backyard for relaxation or entertaining. Essential amenities such as schools, shopping centers, restaurants, and major transportation routes are close by, ensuring convenience for daily errands and commuting. Additionally, Beverly Hills Estate offers residents access to various amenities and daily activities, fostering a vibrant community spirit. With its thoughtful features and convenient location, this mobile home provides a comfortable and well-equipped living space. (id:35660)
24 Port Maitland Road
Dunnville, Ontario
One floor all brick +1 bedroom country property 3 minutes to downtown Dunnville Over 2200 St feet of living space including finished basement. Open concept living-dining room with back entrance to rear fenced yard. Master with 3 piece ensuite, Large rec room with gas fireplace, bathroom and 4th bedroom - a games room finishes off the renovated basement. Many upgrades over past 8 years- Steel roof 2016, gas Furnace and AC unit 2017, hydro panel 2020, Garage-workshop 2020, septic tank & bed 2022. Enjoy a heated-(in floor heating) 32x33 workshop- garage with finished loft. Rear private parking off grant street to your rear yard. For the gardener- enjoy a Cherry , Apple, Pear and service berry trees, also raspberry, black berries and black and red currants. (id:35660)
26 Donald Crescent
Hagersville, Ontario
Sought after 4 lvl backsplit ('13) on oversized corner lot. 3 +1 bedrooms, 3 baths , master with ensuite. Dream garage- 3 bays , heated, access to back yard & house, triple wide paved drive. Newer high end shed, partial fenced yard. So close to schools, hospital, downtown. Hagersville is a growing community located 30 mins south of Hamilton. 15 mins to Lake Erie. (id:35660)
575 Simcoe Street, Unit #7
Niagara-On-The-Lake, Ontario
Discover unparalleled luxury in this exquisitely upgraded townhouse nestled in the heart of wine country. Every detail has been meticulously crafted, offering the perfect blend of elegance and modern sophistication. As you step inside, you're greated by gleaming hardwood floors and an open-concept living space bathed in natural light. The gourmet kitchen is a chat's dream, featuring top-of-the-line stainless steel appliances, custom cabinetry, and quartz countertops. Relax in the expansive master suite, complete with a spa-like en-suite bathroom boasting a soaking tub, dual vanities, and a rain shower. High-and finishes continue throughout, with designer lighting, bespoke built-ins, and stylish fixtures adorning every room. This home is not just about beauty, it's about unparalleled functionality. State-of-the-art mechanical systems, including new energy-efficient HVAC, tankless water bester, upgraded electrical panel, a mart home system and much more caure comfort and convenience. Outside, enjoy the tranquil setting of your private patio, perfect for alfresco dining and entertaining. Located just minutes from world-renowned vineyards, gourmet dining, and charming boutiques, this townhouse offers a lifestyle of luxury and leisure. Don't miss the opportunity to own a piece of wine country paradise. (id:35660)
483 Klein Circle
Ancaster, Ontario
Welcome to The Matriarch, a stunning pre-construction home by Priva Homes nestled in the desirable Meadowlands area of Ancaster. This magnificent residence boasts approximately 2800 sqft of meticulously crafted living space featuring 4 beds, 2.5 baths & a wealth of customizable options to suit your preferences. Set on a premium deep lot this home offers ample space for outdoor enjoyment & relaxation. Completion in early 2025, there's still time to personalize your living experience by selecting colour schemes, upgrades & floor plan modifications. Optional upgrades are available at an additional cost, including an exterior entrance to the basement for added convenience, a luxurious Jack & Jill bathroom configuration, a spacious walk-in pantry for culinary enthusiasts, & the convenience of a second-floor laundry room. Situated with easy commuter access, residents will appreciate the proximity to schools, parks, shopping centers, restaurants, & golf courses, ensuring a lifestyle of comfort, convenience, and leisure. Don't miss this rare opportunity to own a home in one of Ancaster's most coveted neighborhoods. Contact us today to reserve your chance to shape the future of your dream home at The Matriarch. (id:35660)
103 Miles Road
Hamilton, Ontario
We are excited to present this charming bungalow, offering a prime location and endless potential. Perfect for those looking to add personal touches or undertake a full upgrade, this property is sold as is, providing a blank canvas for your creative ideas. Don’t miss the chance to make this bungalow your own. (id:35660)
10 Crossings Way
Stoney Creek, Ontario
Executive Townhouse For Sale! Located In Desirable Stoney Creek Mountain. Conveniently Located Minutes Away From The Redhill & Linc Expressways, Grocery Stores, Schools, Shopping, Conservation Areas And Hiking Trails. Features Include; 3 Bedrooms, 2.5 Bathrooms, 2 Parking Spaces (Garage And Driveway) With Plenty Of Visitor Parking, Open Concept Layout, Hardwood Flooring Throughout, Loads Of Natural Light, Bedroom Level Laundry & Beautiful Kitchen Featuring Quartz Counter Tops & 4 Stainless Steel Appliances. The Sliding Patio Leads To the Backyard With Adequate Outdoor Living Space. (id:35660)
5391 Rainham Road
Selkirk, Ontario
Welcome to 5391 Rainham Road, a fully fenced, modern, move-in ready home on a 1 acre lot with extensive upgrades! This beautiful rural home features fully upgraded electrical, plumbing, and insulation throughout, and offers a custom contemporary kitchen alongside modern appliances and quartz countertops. Beaming with natural light, the bright open concept living space is complete with a spacious dining and living room with main floor laundry. The primary suite features a custom walk-in closet and 5-piece bathroom finished exquisitely with a walk-in shower and soaker tub. Walk out to the expansive private yard with breathtaking country views directly from the primary suite. The oversized second bedroom is situated perfectly within the home and contributes to the incredible flow of the interior. The full sized basement is waiting to be finished, doubling the living area and offering limitless possibilities. A must-be seen 10X20 hydro-powered accessory studio in the backyard is a bonus expansion to your living space and can be utilized as a workshop or hobby space of your choice! With close proximity to Lake Erie, campgrounds, beaches, and an easy drive in and out of Hamilton and surrounding areas, it's easy to picture life in this serene home! (id:35660)
62 Pike Creek Drive
Cayuga, Ontario
Masterfully designed, Custom Built “Keesmaat” home in Cayuga’s prestigious, family orientated “High Valley Estates” subdivision. Great curb appeal with stone, brick & modern stucco exterior, attached 2 car garage & ample parking. Be the first to own the newly designed “Brooke” model offering 2,398 sq ft of Exquisitely finished living space highlighted by custom “Vanderschaaf” cabinetry with quartz countertops & oversized island, bright living room, formal dining area, stunning open staircase, 9 ft ceilings throughout, grand 8 ft doors, premium flooring, welcoming foyer, 2 pc MF bathroom & desired MF laundry. The upper level includes primary 4 pc bathroom, 3 spacious bedrooms featuring primary suite complete with chic ensuite & large walk in closet. The unfinished basement allows the Ideal 2 family home/in law suite opportunity with additional dwelling unit in the basement or to add to overall living space with rec room, roughed in bathroom & fully studded walls. The building process is turnkey with our in house professional designer to walk you through every step along the way. *The home in in finishing stages & allows for a 60-90 day closing for flexible possession*. Conveniently located close to all Cayuga amenities, restaurants,schools, parks, the “Grand Vista” walking trail & Grand River waterfront park & boat ramp. Easy commute to Hamilton, Niagara, 403, QEW, & GTA. Call today for your Opportunity to Experience & Enjoy all that Keesmaat Homes & Cayuga Living has to Offer (id:35660)
106 Boundary Lane
Kinmount, Ontario
Charming 4 season bungalow + Bunkie on 20 acres! Tastefully renovated and furnished throughout; This super affordable property offers rustic charm with the comfort of modern amenities. This 20 acre property is only 2 minutes from beautiful Salmon Lake and approx 2 hours from the GTA in Trent Lakes. 680 feet (approx) of frontage on a municipally maintained paved road, making it accessible year round. For your peace of mind, the property offers a backup Generac Generator. Windows in every room, and pot lights throughout, create a bright and inviting atmosphere. The open concept 2 bedroom, 1 bath, separate laundry room (full sized washer and dryer) quality home can be purchased with all the furnishings. All you need to do is turn-the key and it's ready for you to enjoy this summer. Home also features custom 3 tier back deck that offer panoramic views, firepit, bunkie (perfect for accommodating guests), plus a circular driveway with ample parking for 12+ cars. Enjoy the trees and the tranquility of 20 acres of trails for ATVing, hiking and hunting. And with Salmon Lake 2 minutes away kayaking and canoeing is easy. Amazing opportunities and adventures await. Showings through Broker Bay. (id:35660)
47 Lavender Road
Cambridge, Ontario
Welcome to 47 Lavender Road, Cambridge. This stunning 4-bedroom, 3.5-bathroom home offers over 2700 sq ft of luxurious living space. Enjoy hardwood flooring throughout the formal living / dining room combo with stunning vaulted ceilings and soaring windows, spacious "refreshed" eat-in kitchen with ample storage, a large island, and statement granite countertops. The inviting family room features a cozy gas fireplace with on trend plank flooring, bonus main floor den can be used as a home office or needed flex space. The second floor boasts 4 generously sized bedrooms, including a primary suite with walk-in closet & 4-piece bath with corner tub. The unspoiled basement has a partially finished 3-piece bath & some electrical work already completed, providing an opportunity to customize the space to your liking. Outside, the beautifully appointed backyard includes a deck, sitting area with patio & newly laid sod, perfect for outdoor entertaining and relaxation. Located in the desirable Galt East area, this home is just minutes from the historic downtown core, offering shopping, dining & access to the picturesque Grand River. You'll also enjoy the convenience of being within walking distance to schools and parks. Don’t miss out on making 47 Lavender Road your new home, where comfort, style, and a prime location come together seamlessly with numerous upgrades including, windows, flooring, furnace / c/air, roof, some lighting & plumbing fixtures & more. Truly move in ready. (id:35660)
4243 Tisdale Road
Mount Hope, Ontario
Discover 10.01ac of undisturbed natural beauty -only 10/15 mins S of Hamilton, Stoney Creek amenities -mins W of Binbrook situated at end of dead-end road enjoying access to Lake Niapenco/Binbrook Conservation area - imagine hiking thru nature trails or canoeing/paddle boarding in your back yard. Nestled on this magical canvas is 1983 blt 2 stry Cape-Cod style home introducing 2924sf of stylish interior, 1414sf basement, 480sf att. 2-car garage, 1690sf det. shop, 12x24 pool w/liner'17 & volleyball court. Covered verandah provides entry to 15ft grand foyer leads to renovated open conc. main level showcasing gorgeous kitchen sporting ship-lap feature walls, designer island, quartz counters, dinette & SS appliances - adjacent dining room ftrs 4 panel sliding door rear yard WO, wood burning FP, inviting living room, 2pc bath, MF laundry & WO to 572sf entertainment deck w/pergola continuing to pool. Stunning oak staircase'23 accesses upper level boasts primary bedroom w/4pc en-suite & WI closet, 4 add. bedrooms & 4pc main bath. Functional basement offers spray foamed ins/drywalled perimeter walls, 395sf family room, multiple storage/utility rooms & cold room. Extras -roof'15, luxury vinyl flooring'21, 200 amp hydro, 6000gal. cistern, UV purification, LED lighting & paved driveway. “Big ticket” upgrades since 2020 inc all premium windows/ext. doors, int. doors w/lever handle hardware, R-60 attic insulation, light fixtures & hi-efficiency Geo-Thermal heat/cool unit. Paradise Awaits! (id:35660)
293 Harmony Road
Ancaster, Ontario
Welcome to your home in the prestigious Harmony Hall neighborhood of Ancaster! This charming 3-bedroom side split is situated on a premium 75’ wide lot, surrounded by tree-lined streets in a tranquil, upscale family area. Step inside to find original hardwood floors in great condition, offering a beautiful foundation ready for your updates. The inviting main floor layout includes a bright, west-facing living room, kitchen, and a cozy dining area, ideal for family gatherings and everyday living. The upper level offers 3 bedrooms, with the Primary bedroom enjoying ensuite privilege. The lower level is ready for your updates, providing a great place to gather with friends or watch your favourite show. The expansive backyard is very private, and features lush gardens filled with perennials and a new rear deck perfect for outdoor entertaining or peaceful relaxation. The large front yard adds to the home's curb appeal, making it stand out in this sought-after neighborhood. This home has been very well maintained throughout the years, and is an excellent opportunity to live in one of Ancaster’s most desirable areas. With its quiet surroundings, world-class golf just a stone's throw away, excellent schools and family-friendly atmosphere, this property is perfect for creating lasting memories. Don't miss the chance to make this beautiful home your own. Schedule a viewing today and experience the charm and comfort of living in Harmony Hall. (id:35660)
55 Livingstone Drive
Dundas, Ontario
Unique park side & pool side living, in an exclusive pocket of Dundas! Steps to Cascades Park, walking trails and Sydenham Falls, This 5 Bed, 4 bath offers over 3,000 sqft. of living space! The heart of the home features a large kitchen, seamlessly flowing into the spacious living, family and dining areas, adorned with large windows offering views of the lush surroundings. Upstairs, discover four oversized bedrooms with an additional office nook. Private primary suite features walk-in closet, and 5-pc ensuite with large soaker tub. Basement walk-out with full size windows, large 5th bedroom, office, 3pc bathroom and spacious rec-room flows seamlessly to the inviting inground pool and massive deck. Don’t miss the stunning drone video tour of this incomparable property, and prepare to discover your new home! Key dates: Windows: 2022, Furnace/AC: 2019, Roof: 2019, A/C: 2019 Garage Doors: 2022 (id:35660)
183 Rodgers Road
Hamilton, Ontario
Welcome to 183 Rodgers Road located in a family friendly neighbourhood. Ideally located for the commuter & within walking distance to transit, schools, parks & amenities. The main floor offers a charming living/dining room combo complete with big bay window & hardwood floors. The awesome kitchen is loaded with white cabinetry, gorgeous appliances (’23), including a gas stove, backsplash, farmhouse sink & heated floors. Off of the kitchen you will find a cozy new addition sitting room (’18) cladded with shiplap & beautiful french doors leading out into the backyard & deck. A roomy primary bedroom with 2 closets, hardwood floors & stylish barn door & large main bath with heated floors completes the main floor. The 2nd floor features 2 good-sized bedrooms with generous-sized closets. A convenient separate side entrance leads to the basement, making it a great in-law suite situation. This lower level provides a finished family room, 3 piece bath, partially finished flex space, laundry room & utility room. The exposed aggregate driveway with stamped concrete borders (’23) comfortably fits 5 vehicles with additional parking in the insulated garage (’15). Enjoy some much deserved downtime in the nicely landscaped, fully fenced private backyard offering a large deck, gas BBQ line & shed (’15). Other updates include: freshly painted; lighting; new water line to house (’23); 100 amp panel (approx ’20); Wired for EV/RV hookup; feature walls etc. Must be seen to be truly appreciated! (id:35660)
350 Concession Street, Unit #101
Hamilton, Ontario
Fabulous opportunity for first time buyers or young professionals! Desirable first floor condominium unit situated in a small 27 unit building located at the top of the Jolly Cut and overlooking Sam Lawrence Park. All units face north with fabulous views of the Park, the City and the Bay. This beautiful move-in ready junior one bedroom suite has just been freshly painted and features new engineered hardwood flooring (2024), modern kitchen with granite counters, convenient in-suite laundry and a great outdoor space on the balcony to enjoy the views. The bus route is outside the front door with easy access to downtown and the building is steps to trendy Concession Street shops and restaurants, as well as Juravinski Hospital. Low condo fees and realty taxes make this maintenance free living at its best! Includes one owned parking space #7 and assigned locker #10. (id:35660)
6186 Monterey Avenue
Niagara Falls, Ontario
Bungalow in fantastic Niagara Falls neighbourhood. 3 bed, 2 bath. Walking distance to Westlane HS, parks, shopping and more. Basement recently finished with sub floor and new 3 piece bath. Driveway with parking for 5 cars. Great open concept kitchen, dinette, living room. (id:35660)
7720 Yvette Crescent
Niagara Falls, Ontario
PRIME LOCATION 3 bed 3 bath, fully finished basement & a large lot with a backyard oasis. Come see 7720 Yvette Crescent in Niagara Falls and fall in love with your new home. With over 1800sqft of finished living space, this home comes with a ton of upgrades including a fully finished basement, stairs throughout (2022), 3pc bath in basement(2022), kitchen countertops, sink & backsplash(2022), upstairs 4pc bath(2022). Upgraded appliances include washer/dryer(2021), fridge & microwave(2021). The fully fenced massive back/side yard features a covered deck providing a ton of shade and privacy, a concrete tile patio with a custom-made BBQ rotisserie, and an organic garden big enough to feed the whole neighborhood for months. Only thing left for you to do is to install your inground pool! Conveniently located minutes away from the QEW, GO Station, parks, schools and shopping plazas. 10 minute drive to Buffalo, NY. 50 minute drive to Mississauga. Call now and book your showing today! (id:35660)
358 Magnolia Drive
Hamilton, Ontario
Discover the opportunity to personalize this spacious 4-level semi detached backsplit with 4 beds, 2 full baths on a large lot featuring over 2300 SF of total finished living space including all lower levels. Enjoy meals in the eat-in kitchen with a convenient side door entry connecting you to the extended 3 car driveway & side yard, perfect setup for your bbq. Combined open dining/living rooms boast hardwood floors & are flooded with natural light from the huge window. Upstairs, find 3 bedrooms w hardwood floors plus a nicely appointed 3pc bath. The primary bedroom incl double door access to the private deck overlooking a deep backyard. Finished lower level incl a large family room w above-grade windows & fireplace, bedroom & 3PC bathroom. 2nd lower level includes: gym/rec/laundry rooms & cold cellar provide ample space for all your needs. Recent updates include a newer furnace, tankless water heater, & most windows. Perfectly situated minutes to parks, schools, highways, shopping & amenities. Don’t miss out on making this home your own! (id:35660)
113 Sexton Crescent
Ancaster, Ontario
Welcome to 113 Sexton Crescent, a beautiful FREEHOLD townhouse tucked in a mature Ancaster neighborhood. The main floor of this home has an incredibly functional layout. Near the entrance you will find a two piece bath, front hall closet, and entry to the garage. The kitchen, dining room, and living room are open-concept, allowing natural light to flow throughout. The kitchen just went through an update and now has a new backsplash and white quartz installed on the counters & island. Upstairs the primary bedroom is large and features double closets and an ensuite washroom. There are also two other generous sized bedrooms, another 4 piece bathroom, and a separate laundry room on the second level. Something that makes this property unique is the exceptionally large fenced backyard that works perfectly for kids, pets, and entertaining. Driving into the community you'll notice the neutral brick/ stucco exterior gives this home a sophisticated curb appeal you won't necessarily find in other areas. The proximity to shopping, highly rated schools, parks, and the highway for commuting cannot be ignored. Overall this townhome is an exceptional value considering the community and updates/ features it has to offer. (id:35660)
2440 Hwy 540
Little Current, Ontario
Discover your dream of lakeside living for only $89k Beautiful views of the North channel of Lake Huron. Rare opportunity to own one of the remaining lots that backs onto the North Channel of Lake Huron ON-540 NEMI (North Eastern Manitoulin Island) Municipality: Northeastern Manitoulin and the Islands Frontage (Approx 100 feet) Depth (Approx 200 feet) Zoning Shoreline Residential Close By Town; Little Current Easy Year Round Access Fronts Highway ON 540 Maintained year round Lake Life Awaits!! Finally an affordable Shoreline Residential Lot at $89K . Buy and Build or Buy and Hold. Rare opportunity to experience lakefront living on the North Channel of Lake Huron, municipality of North Eastern Manitoulin & the Islands. Year round access on paved and maintained Hwy 540. Zoning Shoreline Residential allows for many options. Frontage approx 119 feet (as per geowarehouse) and a depth of about 220, Hydro on the street, Driveway installed. This is one of the very last pre-existing vacant lots that back on the North Channel of Lake Huron on Hwy 540.Don't miss out. Showings through Broker Bay. (id:35660)
28 Nolan Trail
Hamilton, Ontario
Welcome to 28 Nolan Trail, located in the much sought after gated community of St. Elizabeth Village! This home features 2 Bedrooms, 2 Bathrooms, eat-in Kitchen, large living room/dining room for entertaining, utility room, solarium and carpet free flooring throughout. Enjoy all the amenities the Village has to offer such as the indoor heated pool, gym, saunas, golf simulator and more while having all your outside maintenance taken care of for you! Furnace, A/C and Hot Water Tank are on a rental contract with Reliance at $37.74 per month (id:35660)
1350 Limeridge Road E, Unit #38
Hamilton, Ontario
Welcome to this charming end-unit condo townhome, nestled in the Lisgar family friendly community. This perfect starter home features 3 bedrooms, 1 bathroom with a garage and a driveway parking spot. Step into the welcoming eat-in and living area where you can host your next family get-together. Access your fenced-in, private backyard with no rear neighnours, from your kitchen, just in time for a summer bbq. This condo conveniently comes with cable TV, internet and water. Plus you'll enjoy all the close by amenities; walking distance to Mount Albion Falls, Recreation Centres and minutes away from schools and shopping. Book a viewing now! (id:35660)

Tibor Olha
SALES REPRESENTATIVE

