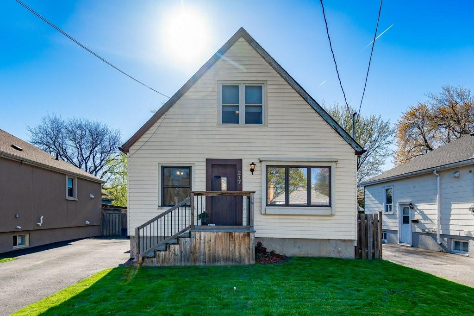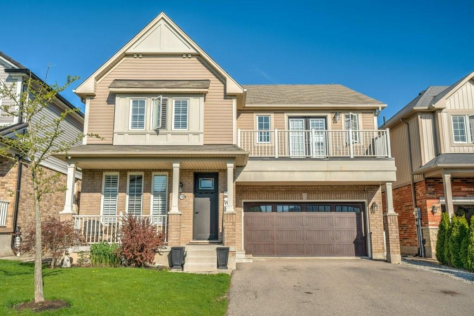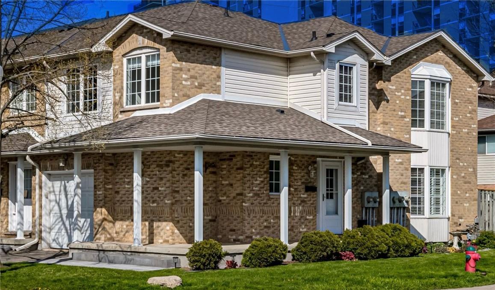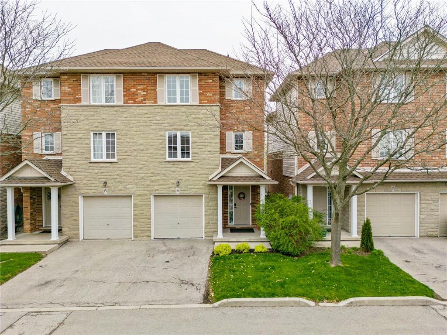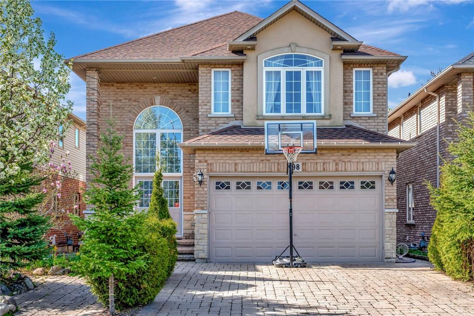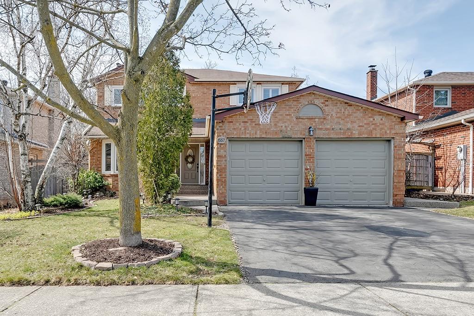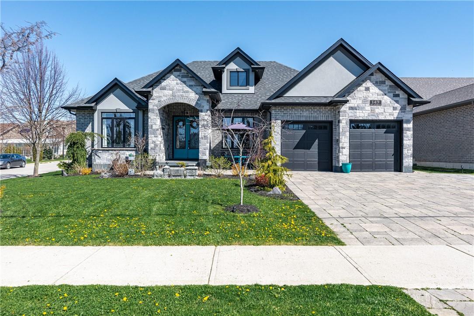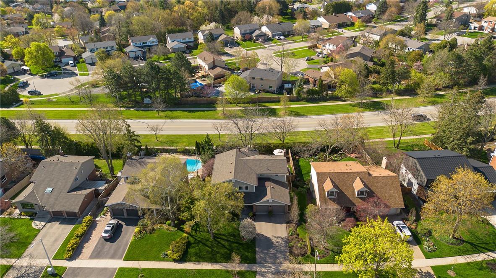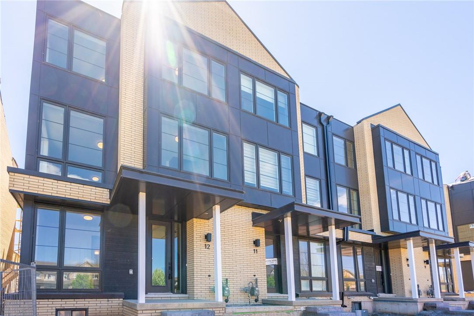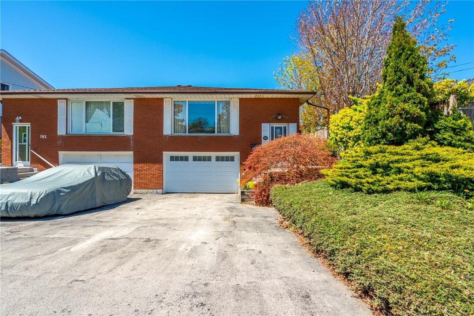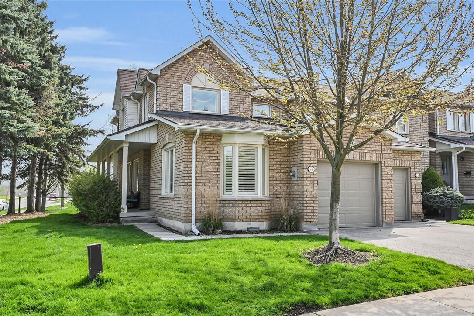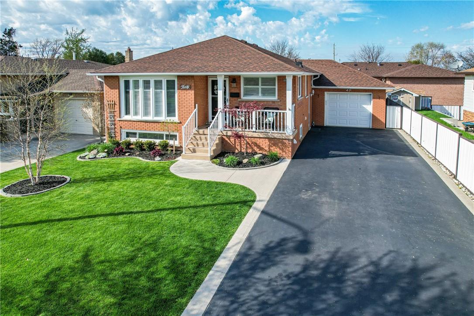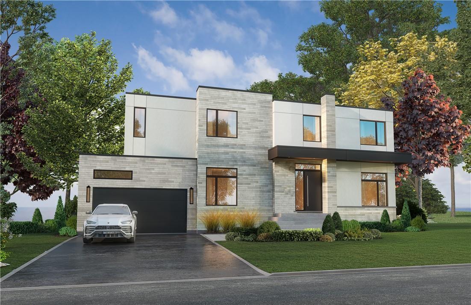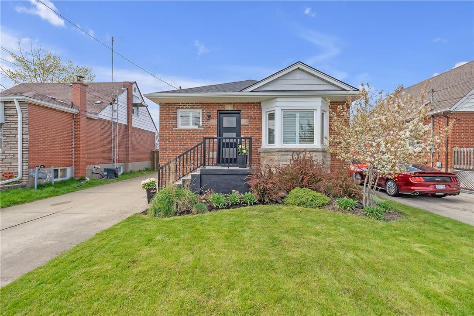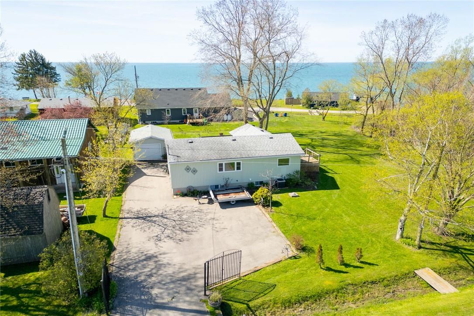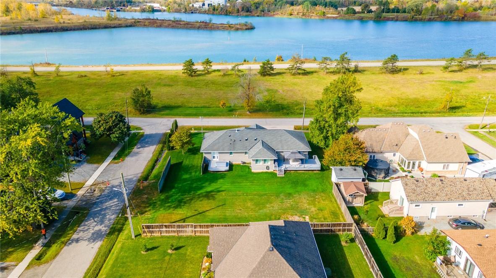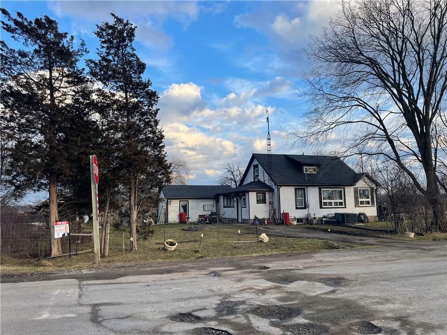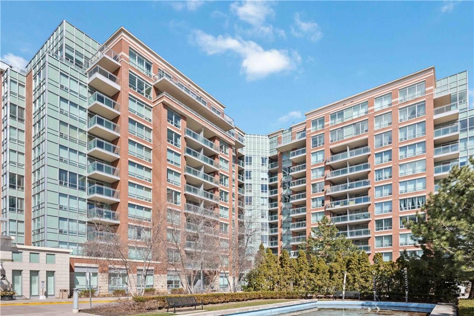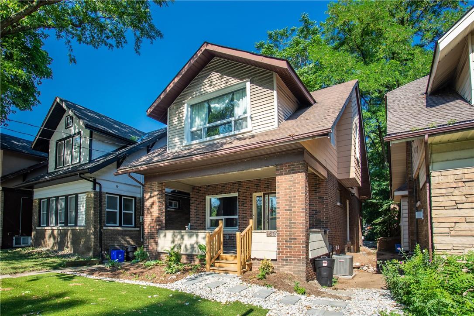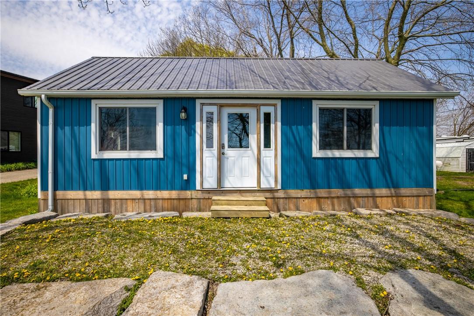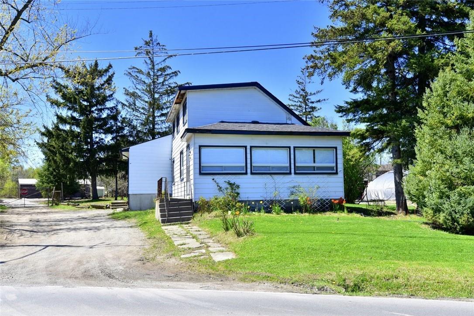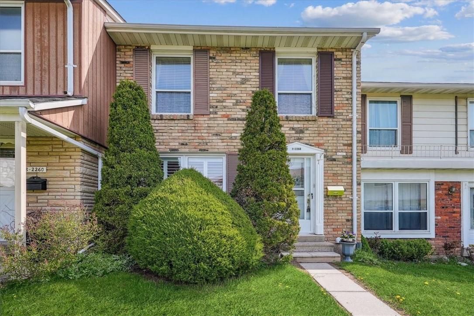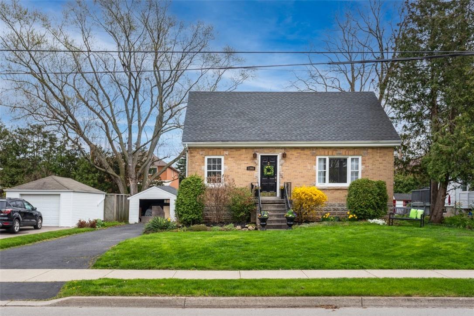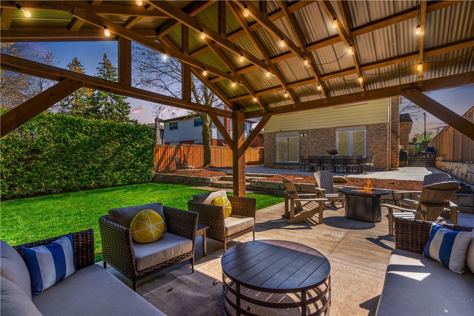All Listings …
217 East 26th Street
Hamilton, Ontario
OPPORTUNITY KNOCKS! 3+1 Bed, 2 Full Bath home located in a family-friendly neighbourhood. Welcome to this quaint home offering a newer 2020 kitchen (last set of drawers can be removed to put a DW in), with a built-in microwave, trendy black double sink & faucet, and plank vinyl flooring also flowing into the dining area, plus a handy bedroom and full bathroom on the main floor. Upstairs you will find two good-sized bedrooms -one facing east and the other facing west, and an extra hall closet. To complete this home is the finished lower level with a separate side entrance equipped with a spacious rec room, a bedroom, a 4-piece bathroom highlighting a large vanity, a deep jetted tub, and a separate shower plus beautiful new herringbone luxury vinyl floor, and California shutters. Just one room to finish off to suit your needs, already with the same new herringbone flooring to start you off! Gather with family and/or friends in the very spacious backyard filled with green space to play and run about, easy gas hook-up barbequing, also a shed for storage, and a freestanding raised veggie garden bed. Close to Rec Centres, parks, playgrounds, amenities, and a short drive to Limeridge Mall for all your shopping needs. Book your viewing today! (id:35660)
79 Kaufman Drive
Binbrook, Ontario
Welcome to your dream home in Binbrook! This executive 4-bedroom gem boasts designer finishes throughout. Step into sophistication with a separate den featuring a cozy window seat, ideal for quiet moments of reflection. Entertain in style in the separate dining room, or gather around the stunning breakfast bar in the open and spacious gourmet kitchen, adorned with a chic mixture of white and light wood cabinetry. Equipped with built-in oven, cooktop, microwave, and a large pantry, this kitchen is a chef's delight. The sunlit family room beckons with a feature wall gas fireplace, complemented by built-in cabinets. Ascend the beautiful oak staircase to discover the second floor oasis. The primary bedroom exudes comfort with an electric fireplace and a luxurious 5-piece ensuite. Three additional generously sized bedrooms, with one featuring a walkout to the sundeck for serene outdoor moments. Laundry is made easy with second-floor access. Revel in carpet-free living, as hardwood and beautiful ceramic floors grace every corner of this home. Enhancing privacy and style, California shutters adorn the windows throughout. The untouched basement, is awaiting your personal design to add even more living space. Step outside from the kitchen to a large covered patio with patterned concrete, ideal for al fresco dining or relaxing with loved ones. The good-sized backyard features a garden shed, perfect for storage or hobbies. (id:35660)
485 Green Road, Unit #15
Stoney Creek, Ontario
Discover a haven of tranquility and functionality in this exquisite corner unit townhome, reminiscent of a semi-detached home. The heart of the home lies in its spacious eat-in kitchen, with a handy walk-out to a very private yard with a convenient gas line to your BBQ. Enjoy lakeside living with leisurely walks to the Lake moments away, while the convenience of nearby highway access simplifies commuting and exploration of the surrounding area. Over 1500 square feet, this 3 bedroom, 3 bath, impeccably maintained and thoughtfully designed townhome embodies the essence of move-in readiness, inviting you to simply unpack and embrace the joys of homeownership.Natural light floods every corner, Freshly painted and recently refinished hardwood flooring adds to the beauty of this lovely home. From lazy weekend brunches to lively evening gatherings, every space exudes an ambiance of comfort. Newer carpeting on the stairs and 3 spacious bedrooms, new air and furnace brings added value to this home. Indulge in the pride of ownership that radiates from every detail, promising a lifestyle filled with cherished memories and endless possibilities in this exceptional townhome. (id:35660)
876 Golf Links Road, Unit #16
Ancaster, Ontario
Nestled in the heart of bustling Meadowlands, this marvel represents the pinnacle of magazine worthy living. Meticulously renovated to perfection, the sleek lines & minimalist design elements create an ambiance of understated opulence. Step into a world of contemporary elegance as glistening marble-like tiles & refined engineered hardwood grace every inch of this home, offering a seamless flow throughout. The heart of the home, the kitchen, boasts a culinary haven adorned with black granite counters & soaring ceilings. Ample counter space ensures effortless meal preparation, while the lustrous design adds a touch of urban chic to every culinary endeavor. Entertain in style in the expansive family room, where a dramatic floor-to-ceiling quartz feature wall takes center stage. Inlayed within is a Dimplex fireplace, offering both warmth & ambiance, while color-changing pot lights add a touch of whimsy to the space. Retreat to the indulgent master suite, boasting captivating design elements & an unexpectedly generous amount of space. A functionally designed walk-in closet offers multiple storage options, while the spa-like ensuite beckons with a rainfall shower. The second bedroom is a haven unto itself, featuring an oversized ensuite & custom-built closet. No detail has been spared in ensuring that every aspect of this home caters to the needs & desires of its discerning inhabitants. Welcome home to a life of unparalleled elegance in the heart of the Meadowlands! (id:35660)
98 Kendrick Court
Ancaster, Ontario
Welcome to a great family home in an excellent Ancaster location near schools, parks, and with quick highway access for commuters. The grand two storey foyer welcomes you with its large windows that allow plenty of light into the main level. Large principal rooms make this home great for entertaining family and friends, whether dining in the formal dining room, or in the large eat in kitchen with breakfast bar, adjacent to the family room with its gas fireplace. There are hardwood floors on both the main and upper level of this home, including all four bedrooms. The large primary suite has a walk-in closet and access to the ensuite bathroom, with its soaker tub and separate shower. The front bedroom is equally large, with large windows and vaulted ceiling detail, and there are an additional two bedrooms plus a second full bathroom. The basement level has been partially finished with insulation and some drywall and framing for a bedroom, rough-ins for bathroom, kitchen and second laundry room. Outside, no detail has been overlooked in the maintenance-free yard with interlock patios in front and back, trees and gardens, a gazebo and concrete pad for a future outdoor kitchen, and conduits for exterior lighting, water and gas lines. This home is all ready for your personal touches - book your private viewing today! (id:35660)
1557 Princeton Crescent
Oakville, Ontario
DESIRABLE COLLEGE PARK COMMUNITY – This beautiful, detached home in the highly sought after neighbourhood of College Park, features 4-bedrooms, 2.5 bathrooms, formal living room and separate dining room with bay windows overlooking the back gardens. Large eat-in kitchen with stainless steel appliances, gas range, granite counters and patio doors leading to a spacious deck overlooking the private, fully fenced and beautifully landscaped yard with mature trees. Family room features a gas fireplace with brick surround and sliding glass doors leading to the lower patio, perfect for entertaining or relaxing under the Gazebo. A 2pc bathroom and laundry room with side door complete the main level. The upper level features a large primary bedroom with walk-in closet and 3pc ensuite, 3 additional generously sized bedrooms and 4pc bathroom. The finished lower level offers a large recreation room perfect for family and friends to gather, office/bedroom and huge storage area. California shutters and water softener system throughout. Double car garage and large double wide driveway. Conveniently located near top rated schools, Sheridan College, parks, trails, restaurants, shopping, QEW, 403, 407 and GO Transit. (id:35660)
149 New Lakeshore Road
Port Dover, Ontario
WELCOME TO A RARE RETREAT IN PORT DOVER, WHERE SMALL-TOWN CHARM MEETS MODERN COMFORT! A MUST SEE IN PERSON TO APPRECIATE THE QUALITY FINISHES AND WORKMANSHIP. This neighborhood exudes tranquility & sophistication offering an idyllic lifestyle within reach to all amenities. LUXURIOUS BUNGALOW loaded w/ high end quality finishes inside & out. Located directly across from the lake this home offers stunning lakeviews & backs on to park w/ golf course views. It doesn’t get any better than this! Beautiful landscaping beckons as you approach the main entrance, & the welcoming porch leads you through the 8ft double doors into the spectacular 2,200sqft main level plus partially finished basement. The modern design open concept sun filled main level features formal dining room, chef’s dream kitchen, living room w/ vaulted ceilings & cozy fireplace, primary bdrm w/4pc ensuite & 2 walk-in closets, 2 additional bdrms, 5 pc bath & convenient main level laundry/mud room. This layout is truly an entertainers dream! Partially finished lower level offers 2nd kitchen, bdrm, family room & 4pc bath. Perfect space for in-law. Walk out to the beautiful covered composite deck to the fully fenced backyard oasis w/ above ground pool, hot tub & your very own bocce course! To fully appreciate the amazing value this home has to offer see the detailed list of features, upgrades & inclusions. This one is not just a home, it’s a lifestyle! (id:35660)
1320 Monmouth Drive
Burlington, Ontario
Nestled in the serene Tyandaga neighborhood, this exquisite home offers unparalleled access to the Bruce Trail, golf courses & schools. Mins to downtown Burlington, lake and amenities. A picturesque setting with lake views from the master suite sets the tone for this splendid property. Step inside through the double doors to a spacious, light-filled foyer that flows into a living room adorned with a bay window and cozy window seats. The adjacent dining room features elegant wainscoting and built-in cabinetry with bar fridge(‘22). Hardwood and tile grace the entire main level. A stunning chef's kitchen, boasts heated floors, SS appliances, quartz countertops, an island with breakfast bar & inviting dining area overlooking the lush backyard through large windows and sliding doors. Step out onto the tiered deck, with gas BBQ hookup(‘18), to enjoy the private, beautifully landscaped backyard w sparkling in-ground pool & updated(‘22) hardscaping. A family room with gas F/P, a convenient main floor laundry & refreshed powder room(‘20) add comfort & charm. Upstairs, a luxurious primary suite offers lake views & features a 4PC ensuite w glass shower, double vanity & heated floors. 4 additional spacious bedrooms & main bathroom complete this level. The finished lower level includes a rec room, wood-burning fireplace & walk-out to the patio, plus a newly updated bathroom(‘23). A perfect sanctuary for any season. (id:35660)
2273 Turnberry Road, Unit #12
Burlington, Ontario
LUXURY BRAND NEW END UNIT TOWNHOME DOUBLE GARAGE! In highly sought-after Millcroft golf community. Over 2,400 square feet of living space. 4 beds, 4 baths and quality finishes throughout! Thoughtfully designed layout lets in lots of natural light on all levels. Bright main level with large windows boasts open-concept layout, wide plank flooring, high ceilings, beautiful living room, dining room & a bonus office space. Chef’s kitchen features large island with seating, SS appliances, separate pantry and quartz counters. Walk-out to large terrace complete with gas BBQ hookup. Upstairs, 3 beds, 2 full baths & convenient bedroom level laundry! Primary bedroom includes an ensuite and sitting area. First level offers additional living space with a guest bedroom suite & another ensuite bathroom. Finished carpeted lower level provides flex space for office/den or recroom and plenty of storage. Best of all, maintenance-free living! No need to worry about grass maintenance or snow shovelling — these services are included in the low condo fee. Amazing opportunity to move into the prestigious Millcroft area, a well-established neighbourhood, with its beautiful golf course, high-ranking schools, shopping & lots of amenities within walking distance. Nestled between 407, 403/QEW and Appleby Go Station this Executive Townhome is ideal for commuters. This corner unit is one of the best locations in the complex! Come and live a carefree luxury life in this new Branthaven Millcroft community! (id:35660)
100 Bonaventure Drive
Hamilton, Ontario
This well maintained semi-detached is perfect for a growing family or investor! Located on the West Mountain in a family friendly neighbourhood. Great layout with oversized windows on the main floor, separate dining area and wood floors throughout. The eat-in kitchen offers lots of counter space, perfect for entertaining! The upper level has 3 good sized bedrooms, one featuring a walk out to the large fenced backyard! Lower level offers access to the garage, a family room, bathroom, laundry area & den. Conveniently located minutes to the 403/Linc, schools, parks and commercial amenities. (id:35660)
11 Pirie Drive, Unit #20
Dundas, Ontario
Welcome to 20 - 11 Pirie Drive in beautiful Dundas. This 3 bedroom end unit is a rare "stretch" model, one of the largest in the complex at almost 1,700 square feet. A large and inviting entrance welcomes you into this home. Just off the entrance is a separate family room with HUGE windows that allow loads of natural light into this space. Another favourite area is the open concept dining/kitchen area (quartz counters, new appliances, walkout to fenced in yard) which is perfect for entertaining guests. Enjoy cozy evenings in the living room which features a gas fireplace. Moving to our second floor you will find a large master bedroom (his/hers closets) with attached 4 piece ensuite (soaker tub, stand up shower and extra long vanity), two more well sized bedrooms and 4 piece bath. The recently and professionally finished basement add even more living space to this home. A huge rec room, storage and laundry rooms, additional 3 piece bath and a 4th bedroom (perfect for a teen or office). Attached single car garage and lots of recent improvements (both inside and out) make this home "move in ready". Directly across from Veterans Park, you will enjoy relaxing on your large and private porch or the fenced in backyard. Close to all amenities including shops, public transit, great schools, vibrant downtown Dundas and more. Call now for your private tour! (id:35660)
40 Seaton Place Drive
Stoney Creek, Ontario
CLASSY, RENOVATED BUNGALOW ... EASY, SPACIOUS LIVING in this stunning 3+1 bedroom, 2 Bath, bungalow, located at 40 Seaton Place Drive in Stoney Creek. In a family friendly neighbourhood, just steps from Ferris Park & quick access to downtown, great schools, Winona Crossing (Costco) PLUS only 10 minutes to QEW, this home is truly a winner. Open concept, FULLY RENO’D main level offers plenty of natural light thru California shutters, a spacious EI kitchen, abundant UPGRADED CABINETRY, QUARTZ counters & island complete with double sinks + Dacor 5 burner gas cooktop, high-end Kitchen Aid black SS appliances, fabulous recycling station + lazy susans! Nestled nearby is the open concept family room with more California shutters and dining area, 3 generous sized bedrooms, including one w/WALK OUT through patio doors to FULLY FENCED YARD ~ complete with large deck, SALTWATER A/G POOL, and CUSTOM-BUILT Douglas Fir gazebo w/metal roof. Pot lighting & LED’s throughout home. DOUBLE WIDE DRIVE with SEPARATE SIDE ENTRANCE provides access to the basement PLUS a TANDEM GARAGE with direct access to the backyard patio. FULLY FINISHED, recently renovated lower level, complete w/large BEDROOM, laundry and utility room, STUNNING recreation/family room with gas FP including unique wood mantel. Full 3 piece bath with newer shower, a gym/bonus room, and cold room finish the basement. CLICK ON MULTIMEDIA for more info, list of upgrades, photos and floor plan. (id:35660)
1097 North Service Road
Stoney Creek, Ontario
A unique opportunity to have your dream home custom designed and built by Park Manor Homes, on a lakeview building lot that boasts unparalleled and expansive views of Lake Ontario from downtown Toronto to the Niagara Escarpment. It is nestled between the Newport and Fifty Point Yacht Clubs and about 15 minutes to Burlington Waterfront Trails. It is approximately 60 minutes to downtown Toronto and approximately 30 minutes to Niagara Falls. Renderings on this listing are designed by and the property of PMG. Designs include a formal dining room, main floor office, 4 generous-sized bedrooms with private bathrooms, space for an elevator, and a walk-up basement. Builder will custom design and build to suit and can build a smaller or larger home with the price adjustment. Under Supplements please check out The "Quality Features" and the "Mortgage incentive". (id:35660)
196 Erin Avenue
Hamilton, Ontario
Charming 4-bedroom bungalow with a garage & 2 full baths offers the perfect blend of comfort, convenience, and space in the highly sought-after family-friendly Rosedale neighborhood! 3 bedrooms are conveniently located on the main level, seamlessly connecting the living room, dining, and kitchen, creating an ideal space for gathering and creating lasting memories. 2 full baths are available upstairs and downstairs. Separate Entrance to the basement, provides full in-law suite potential. The basement offers endless possibilities; whether you envision a home gym, playroom, or home office, there's ample room to bring your ideas to life. Beautiful private backyard to enjoy outdoor activities and gardening. Walking distance to parks and rec centre and easy access to the Redhill Express & walk to major amenities, schools, & trails. Easy access to the QEW & GO and just minutes away from the Red Hill Valley Parkway ensures convenient commuting and enjoyment of the great outdoors. (id:35660)
2970 Lakeshore Road
Dunnville, Ontario
Lake Erie Living! Pristine yr-rnd bungalow extensively renovated in 2019. Offers ~1500 sf of fin’d living space incl full basement w/3rd bedrm, 2nd bathrm w/new fixtures, famrm w/gas f/place, laundry & utility/storage. Main floor features plenty of windows providing natural light, 2 bedrms, 3 pc bath w/glass shower, updated fixtures & heated tile floor, maple kitchen cabinets w/granite counters & hi-end SS appliances, living rm w/gas fireplace & patio door to spacious lakeview tiered deck (27x15+11x7) & gazebo on 15x12 ground level deck, dining area w/garden door to recent 12x10 side deck w/lake view leading to a “park-like” side yard w/horseshoe & fire pits; ideal for sports, kids play area or future buildings/addition. A deeded right of way provides access to Lake Erie across a low traffic road. This awesome package is situated on a 127’x125’ treed & landscaped double lot including hobbyists det’d 24x15 garage/workshop, shed, & iron gated entrance w/paved driveway & loads of parking for RV or boat. Other 2019 upgrades incl o/h garage door, roof shingles, hi-eff furnace, C/Air, R60 attic insulation, drywall, pot-lights, light fixtures, luxury vinyl flooring, int doors, hardware, trim & stylishly painted neutral décor. Easily rented for added income. Enjoy all that Lake Erie has to offer; bird watching, great fishing, boating, watersports, bonfires, storm watching & beautiful sunrises. Located 10 min West of Dunnville, & 1 to 1.5-hr commute to Hamilton, Niagara or Toronto. (id:35660)
24 South Main Street
Thorold, Ontario
Discover the perfect canvas for your dream home on this generously-sized 40' x 100' building lot nestled in the charming community of Port Robinson, situated at the southern tip of Thorold. Embrace the tranquility of this idyllic location, offering scenic views of the serene Canal and the meandering Welland River, a stone's throw away. This prime piece of real estate boasts a strong intrinsic value, with the convenience of all essential services readily available at the lot line, ensuring a hassle-free construction process for your vision of the perfect home. Don't miss this rare opportunity to create your ideal living space in this peaceful and picturesque setting. (id:35660)
5505 Netherby Road
Fort Erie, Ontario
Corner property (part of 4 corners)with a Detached One and half story house. approximately 5 acres with 1,009.79 feet on Netherby Road same on Old Netherby Rd. on the south side of the land. Great future investment, 5 acres workable land, Seller is retiring, Possible VTB: 1 to 5 years at 1% and/or 10 years at 2%. immediate possession, only 10 minutes from the new (Just being Built) Niagara Hospital. (id:35660)
62 Suncrest Boulevard, Unit #201
Markham, Ontario
Favoured floorplan at Thornhill Towers! This 1 bedroom condo includes insuite laundry and an owned parking spot and locker. Stylish slate flooring mees you at the entryway with two large coat & storage closets. The kitchen features maple cabinets, a ceramic backsplash, a vented range hood and a convenient breakfast bar. The bright living room has oak-styled laminate floors and walks out to a private balcony with a southern exposure. The bedroom is well designed to easily fit a queen sized bed and has a large closet. The bathroom has a tiled-in shower and a large ceiling-height mirror. Enjoy all the perks of uptown living including 24hr consierge/security, indoor pool, sauna, hot tub, exercise room, event room, media room, games room, billiard room and lots of visitor parking above and below ground. Pet-friendly building in an excellent location for commuters, and close to Dollar Hamlet Park and Ada Mackenzie park with off-leash area. Extra parking spots usually available for rent. (id:35660)
136 Gage Avenue S
Hamilton, Ontario
Discover a rare gem in Hamilton's prime location! This two-story legal duplex, fully renovated in 2022 with city permits, sits directly across from Gage Park. Boasting the potential to add a third dwelling unit, this property offers unmatched versatility and income potential. Whether you seek a lucrative investment or a home with additional rental income, this duplex delivers. With separate entrances, kitchens, and laundry facilities featuring modern finishes, both units offer comfortable living spaces. The property's well-maintained structure and generous 29 x 130" lot, coupled with its proximity to amenities, make it an exceptional investment opportunity. Don't miss out on owning this legal duplex in one of Hamilton's most sought-after locations! (id:35660)
23 Bluewater Parkway
Selkirk, Ontario
Experience the ultimate in lakeside living with this rare, detached bungalow featuring breathtaking, unobstructed views of Lake Erie. This charming 1 bedroom, 1 bathroom home combines the perfect blend of cottage country living and modern convenience. A freshly paved driveway, new vinyl blue exterior siding, and a durable metal roof enhance curb appeal and longevity. Step inside to be greeted by mesmerizing 180-degree panoramic views of the lake, creating a serene and inviting atmosphere. The open concept living, and dining room is ideal for hosting, with abundant natural light streaming through large windows. Luxury bamboo flooring adds elegance throughout, while a fresh coat of paint brightens the space. Situated on an oversized lot, there's ample room for future expansion. A new septic system will be installed before closing for your peace of mind. Enjoy the prime location this home offers as you’re just steps from beaches, trails, parks, and more. Don't miss the chance to own this stunning lakeside retreat, an opportunity to embrace the beauty of Lake Erie every day. (id:35660)
60 Pritchard Road
Hamilton, Ontario
Attention all Adults with collectables and toys. Amazing workshop with hydro for you to enjoy all your hobbies and interests in your own private space. Three (3) bedroom family home for over 60 years. Awaits your imagination, updates and decorating ideas. Most of all country living in the City. Seller offers no warranties. Close to all amenities including easy Hwy & Linc. (id:35660)
2260 Upper Middle Road, Unit #7
Burlington, Ontario
Rarely offered Forest Heights Townhome in sought after Community of Brant Hills. These units do not come along often! This spacious, bright home ready for a new family. This rare find comes complete with a double car garage with the option to ad an EV charger! Total living space approx 2000 sq. ft. Upon entry you will find beautiful hardwood floors, Calif shutters, functional white kitchen, stainless steel appliances and ample storage. There is a separate dinning area and a sizeable living room, perfect for entertaining. Upstairs you will find a generous primary suite complete with 2 closets, 2 additional bedrooms and a 4 piece bath. The lower level offers a large recreation room, den, laundry and storage. This unit has a lovely, private yard complete with easy access to the garage. This home has been lovingly maintained. Owners have access to an indoor pool, a party room and a rec. centre. This prime location can not be beat, steps away from shopping, restaurants, parks, schools, transit. The perfect location for commuters, minutes from all major highways and Go Stations. Plenty of visitors parking. (id:35660)
1308 Richmond Road
Burlington, Ontario
Welcome to 1308 Richmond Rd, an exceptional opportunity to live in the heart of Downtown Burlington! This meticulously maintained 1-1/2 storey home, lovingly owned by the same family for 69 years, boasts an unbeatable location with Spencer Smith Park, Lake Ontario, Mapleview Mall, the Go Station and the QEW just steps away. This charming home situated on a private 60 x 120 ft lot offers 3 bedrooms plus a den/office and an abundance of natural light. With gleaming hardwood floors throughout, the kitchen opens to a sprawling addition perfect for a great room, kitchen extension or dining room. Spanning 1,403 sq ft plus an unfinished basement, there's tons of potential and room for customization. Step outside to unwind on the secluded back deck and enjoy the convenience of a 3-car driveway plus a detached garage. With Public, Catholic, and French schools nearby, this property is perfect for young families. Don't miss this incredible chance to call Downtown Burlington home! (id:35660)
2 Fern Avenue
Waterdown, Ontario
Rarely offered opportunity in Waterdown! Family living on a quiet court! This 4 Level back split is move-in ready with 2935 SQFT including the basement! Updated throughout and lovingly maintained. You will be greeted at the entrance with a large Sky light bringing the outdoors in. Upgrades include Bathrooms, Mud Room, Windows, Baseboards/Trim. Also featuring a stunning Stone Gas Fireplace and much more! The backyard is the gem of the home, extensively renovated with a New Cement Patio including a new Retaining Wall that has added ample usable space! It is the perfect spot to relax and enjoy family time and must be seen to believe!This property is more than a home; it's a lifestyle. A quiet retreat, yet just a short stroll from Historic Downtown Waterdown. Amenities include Winter Skating, Leash Free Dog Park, Festival's and Local Eateries. Be sure to check out the Farmers Market with local produce every weekend! Uncover the ideal balance of urban and rural living in this amazing location. Don't miss this opportunity to make this house your own! (id:35660)

Tibor Olha
SALES REPRESENTATIVE

