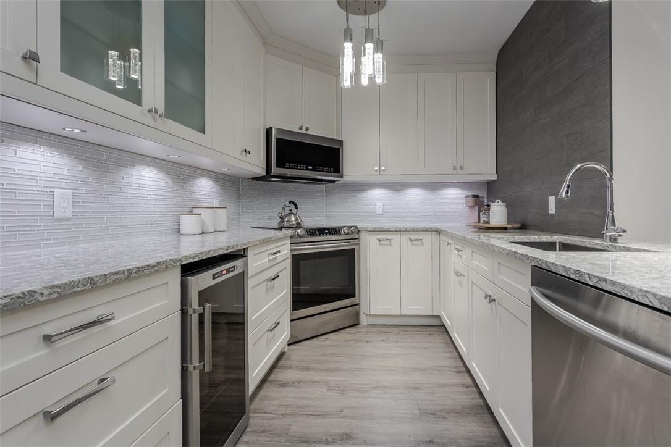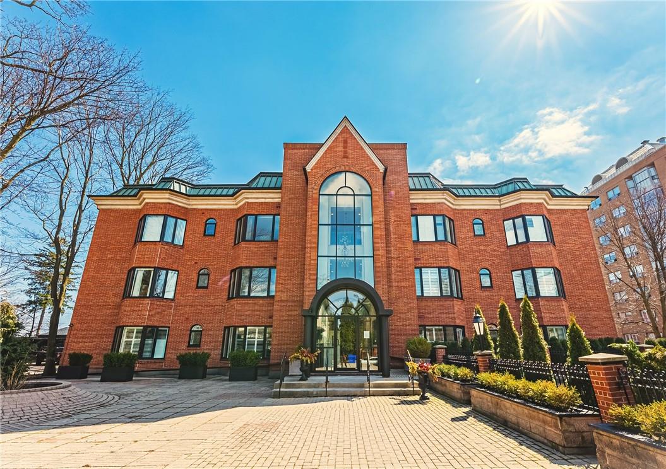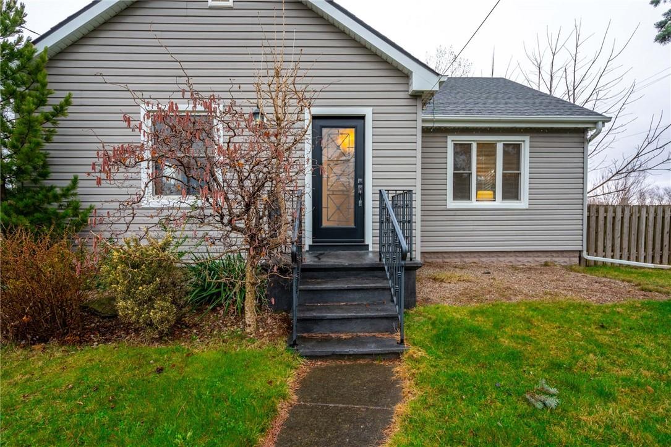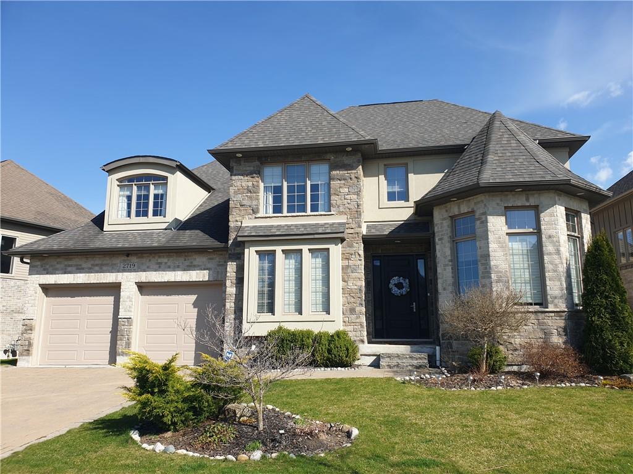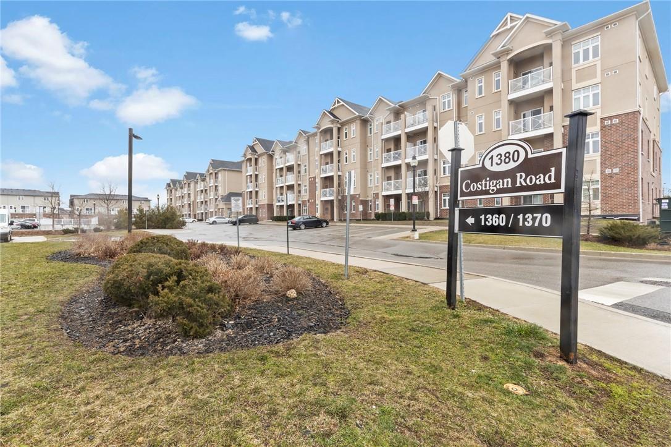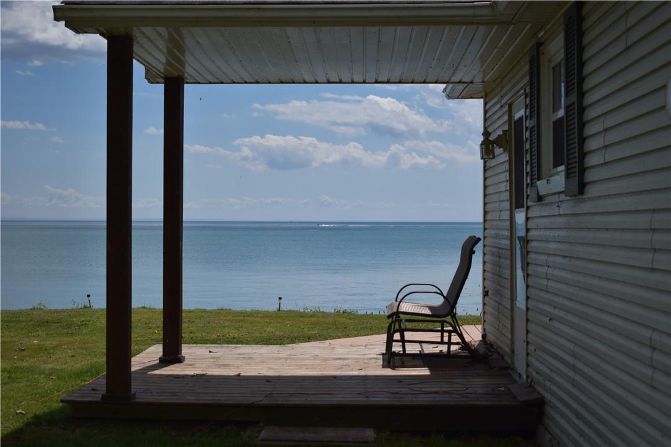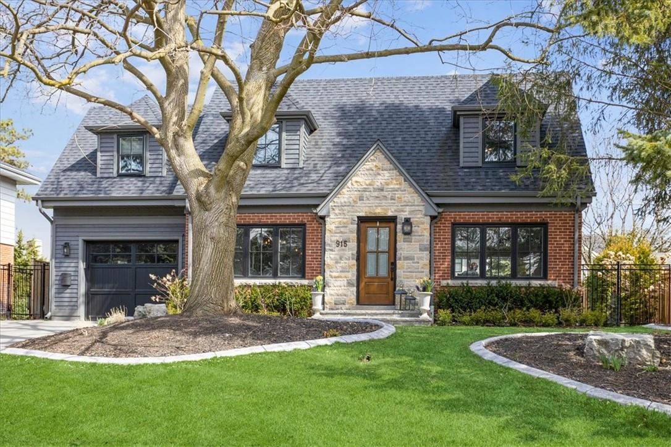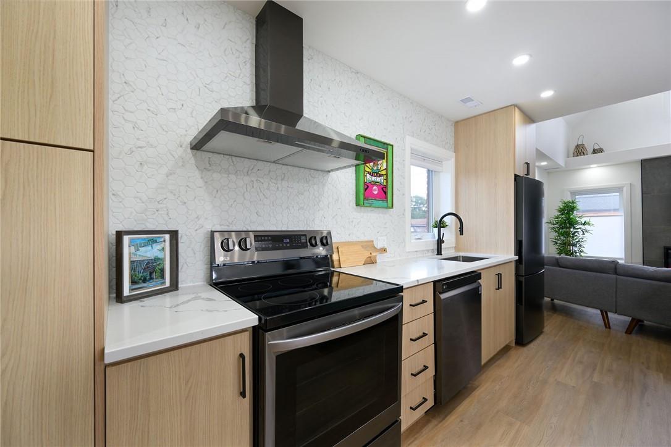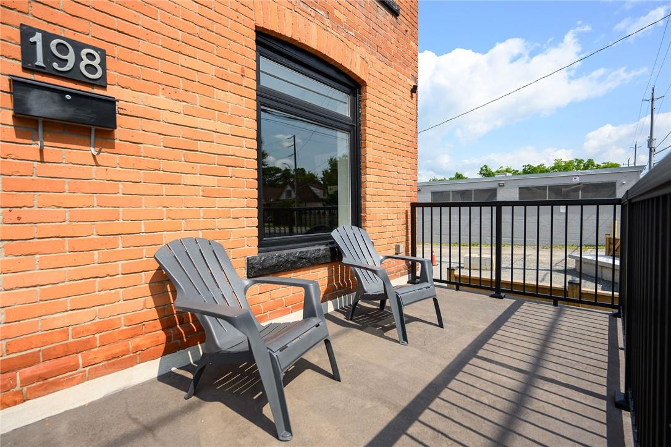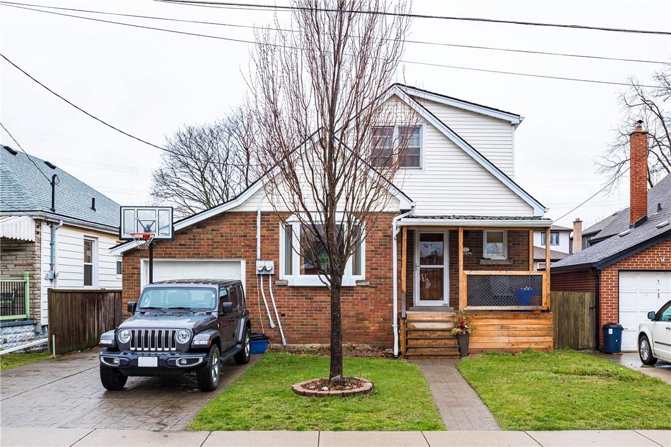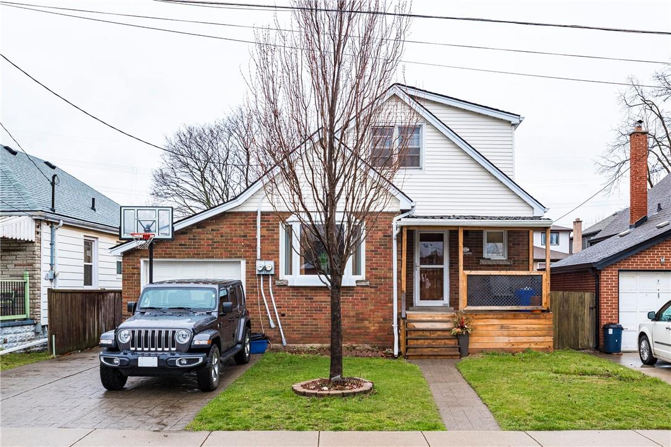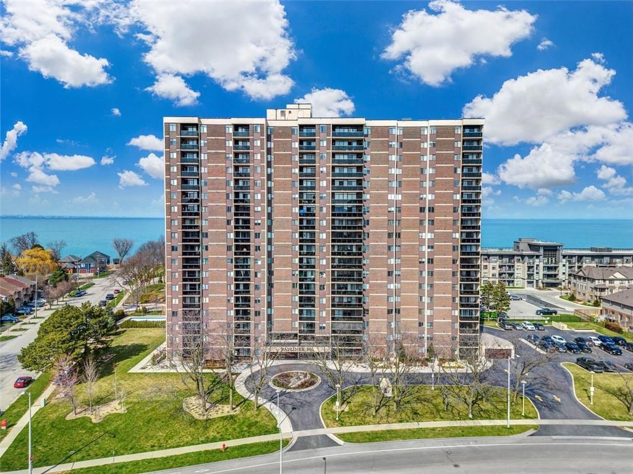All Listings …
2075 Amherst Heights Drive, Unit #219
Burlington, Ontario
Exceptionally renovated suite in sought after “The Balmoral” offering over 1200sqft with 2 beds, 2 full baths, 2 underground parking & a locker. Step inside to discover the open-concept kitchen/dining areas seamlessly transitioning into a cozy living room with fireplace, creating the perfect environment for entertaining or relaxing. The stunning renovated kitchen boasts quartz counters, under-cabinet lighting, SS appliances, beverage fridge, breakfast bar, pantry with slide-out drawers & more! Primary suite includes a private West facing balcony, a walk-in closet with custom built-ins & a 3-piece ensuite with soaker tub, vanity & toilet. Second bedroom is cleverly equipped with a modern Murphy bed (negotiable), offering versatility as an office/flex space or bedroom with easy access to a nicely appointed 3pc main bath. Enjoy the convenient in-suite laundry room offering an abundance of additional storage space. This turnkey luxury unit is feature packed with custom built-in closets, potlights, soaring 9’ ceilings & offers neutral décor throughout. Bonus condo fee feature: water, high speed internet & TV package is also included! Building amenities include; party room, exercise room, hobby room, car wash & BBQ areas. Ideally situated minutes to Tyandaga Golf, shopping, highway access, Niagara escarpment & downtown Burlington this elegantly appointed unit will not last long! (id:35660)
2220 Lakeshore Road, Unit #11
Burlington, Ontario
Wonderful lakefront living in this boutique 18-unit condominium a short walk from downtown Burlington. This unit features a beautiful view of the lake and your own private patio/terrace of approximately 700 square feet. Imagine being able to invite a large group of friends and family to a private BBQ celebration! Luxury abounds in this stunningly upgraded home: new high end appliances; new countertops in the kitchen; new plantation shutters throughout; 5 built in cabinets designed and installed by a master craftsman; 3 fireplaces; heated floors in both bathrooms; and a full, separate laundry room. You have 2 exclusive use parking spaces in the garage and a locker. Common area amenities include: indoor pool; gym; party room with fireplace; visitor guest suite; patios on the lake; a gazebo and an entertainment area with a BBQ. New windows and exterior doors have just been installed throughout the building. (id:35660)
4841 Victoria Avenue
Vineland, Ontario
Welcome to 4841 Victoria Ave in the beautiful Niagara region. This 1 1/2 storey home has plenty to offer and is full of character and charm. Main floor offers a large living room with a gas fireplace perfect for those cold winter evenings, eat-in kitchen, 2 good sized bedrooms and a 4 pc bath. On the 2nd level you will find a loft area that can be used as a bedroom, office or play area and a large bedroom complete with 2 pc ensuite. The basement offers a nice rec room, laundry room, bedroom, 3 pc bath and storage area, plus a separate walk out to the very spacious backyard, a great place to entertain family and friends. Detached garage and driveway parking for multiple vehicles. Close to schools, shopping, wineries and hwy access. Don't miss your opportunity it won't last long. (id:35660)
2719 Torrey Pines Way
London, Ontario
A stunning two-story house in the prestigious Upper Richmond Village, this home is a testament to luxurious living. Boasting 4+2 bedrooms and 3.5 baths, the floor plan includes a 3-car tandem garage, a main floor family room, a formal dining room, a home office, a kitchen, and a mudroom. Luminous windows bathe the interiors in natural light, highlighting the gourmet kitchen complete with built-in appliances, a breakfast bar, and exquisite cabinetry. The family room is an inviting space featuring a double-sided gas fireplace that opens to a covered patio, perfect for entertaining guests or unwinding in peace. Additional features include a convenient mudroom, ample storage, a Butler's pantry, and a master bedroom with a tray ceiling, luxury ensuite, and a custom walk-in closet. The upper level offers three generous bedrooms, a bonus loft area, and a spacious laundry room with plenty of storage. The lower level is a haven for entertainment, boasting an open-concept rec room, a built-in wet bar, a media/theatre room with exceptional recline seating and an impeccable sound system, two additional bedrooms (one currently used as a LEGO room), and a three-piece bath. Surrounded by cozy trails, nature, and wildlife, this charming community offers a peaceful life. With Sunningdale Golf and Country Club within walking distance and easy access to shopping, restaurants, hospitals, UWO, YMCA, and excellent school districts, this home offers convenience and luxury living. (id:35660)
1370 Costigan Road, Unit #412
Milton, Ontario
ELEGANT, TOP LEVEL CONDO … Unit 412 at 1370 Costigan Road in Milton offers a STYLISH, 2 bedroom, 2 bathroom END UNIT boasting an open concept living area with luxury vinyl flooring and modern light fixtures throughout. Bright kitchen offers GRANITE COUNTERS and breakfast bar, newer stainless steel appliances, abundant cabinetry and counter space, and overlooks the living room with FEATURE WALL, electric fireplace, and WALK OUT through sliding doors to the spacious balcony with glass railings. Primary bedroom features TWO WALK-IN CLOSETS leading to tiled, 4-pc ensuite bathroom with double-sink vanity, walk-in shower & in-suite laundry. Second bedroom with a beautiful accent wall and second full bathroom completes the unit. Two parking spaces (one surface #34, one underground #87), lots of visitor parking, plus a storage locker (#113). Close to hospital, golf courses, art centres, recreation & sport centres, schools, parks, and easy highway access. CLICK ON MULTIMEDIA for virtual tour, floor plans & more. (id:35660)
3 Horseshoe Bay Road
Dunnville, Ontario
Wonderful Lake Erie waterfront property with concrete break-wall. Cozy 3 bedroom 1 bathroom cottage located on a large 80 x 257 lot. Full sized septic system installed 2012. 2015 cottage roof shingled, block/pier foundation repointed, and drainage system install to ensure no water under cottage, 24’x24’ garage built in 2015 and features a front porch with two doors, one leading to the games room/extra sleeping area and 3 piece bathroom. The other to the beverage fridge and storage area that is big enough for your car, lake toys and things. A 10x10 shed has a small loft and provides plenty of storage. Room sizes are appox. Sqft of cottage is outside measurement. Short drive to Dunnville, which is known for its summer hospitality. This little piece of paradise has been in the family for generations and has been well cared for and loved. This summer make some great family memories, as everything is included, lake toys, canoe, lawnmower, lawn maintenance equipment, furniture, kitchen appliances, utensils, and a BBQ. This is an opportunity to have a completely turn-key cottage. Great potential for summer rental. (id:35660)
915 Condor Drive
Burlington, Ontario
A meticulously renovated, turnkey 3-bedroom haven in South Aldershot's Birdland area. Fully updated in 2019, this 2-storey family home boasts high-end finishes including custom wood trim, auto-controlled blinds, hand-scraped floors, and plaster crown mouldings. The centerpiece is a bespoke Venetian plaster fireplace with a Samsung Frame TV. The transitional Farmhouse custom kitchen features stainless steel appliances, quartz countertops, butcher block island, and plenty of cupboard storage. Upstairs, the primary suite offers a lavish 4-pc ensuite and bonus room, ideal as a nursery or office, plus two additional spacious bedrooms. The lower level includes luxury vinyl flooring, ample storage, and a fully-finished laundry room. Outside, enjoy relaxing by your saltwater pool (new liner 2022) in your private oasis with new fencing, cedar pergola and composite deck. Professionally landscaped yards feature custom concrete garden bed curbing and irrigation system. Additional features: gutter guards, alarm system, oversized 1.5 car garage, newer driveway with space for all your guests. Experience luxury living in Aldershot South. (id:35660)
198 Dundurn Street S
Hamilton, Ontario
Welcome to 198 Dundurn St South, a unique live-or-rent-out/work opportunity with C6 zoning. This fully renovated property features a commercial unit on the main floor and a residential unit above, allowing seamless integration of your personal and professional life. Each unit offers separate laundry, gas heat, two furnaces, two water tanks, and hydro meters. The main floor unit boasts an inviting open-concept workspace with a wet bar and a two-piece bathroom, roughed-in for a three-piece bathroom. Exposed brick adds character, and you can enjoy the outdoor patio space for relaxation or client meetings. The property includes a full basement with recent waterproofing, a two-piece bathroom, side entrance, and ample storage. The upper unit greets you with stunning vaulted ceilings and a modern open-concept layout. Features include an electric fireplace, floating staircase, stylish kitchen with a large island, quartz countertops, and gourmet appliances. The unit offers a stylish three-piece bathroom, ample closet storage, and a private balcony with a water hose bed. Conveniently located on Dundurn St South, this property is surrounded by vibrant amenities, including shops, restaurants, schools, and more. Ample parking is available with a side drive and rear parking. Don't miss out on this incredible opportunity. (id:35660)
198 Dundurn Street S
Hamilton, Ontario
Welcome to 198 Dundurn St South, a unique live-or-rent-out/work opportunity with C6 zoning. This fully renovated property features a commercial unit on the main floor and a residential unit above, allowing seamless integration of your personal and professional life. Each unit offers separate laundry, gas heat, two furnaces, two water tanks, and hydro meters. The main floor unit boasts an inviting open-concept workspace with a wet bar and a two-piece bathroom, roughed-in for a three-piece bathroom. Exposed brick adds character, and you can enjoy the outdoor patio space for relaxation or client meetings. The property includes a full basement with recent waterproofing, a two-piece bathroom, side entrance, and ample storage. The upper unit greets you with stunning vaulted ceilings and a modern open-concept layout. Features include an electric fireplace, floating staircase, stylish kitchen with a large island, quartz countertops, and gourmet appliances. The unit offers a stylish three-piece bathroom, ample closet storage, and a private balcony with a water hose bed. Conveniently located on Dundurn St South, this property is surrounded by vibrant amenities, including shops, restaurants, schools, and more. Ample parking is available with a side drive and rear parking. Don't miss out on this incredible opportunity. (id:35660)
222 Craigroyston Road
Hamilton, Ontario
Duplex - great opportunity to offset mortgage with multi family/generational. Separate entrances and hydro meters. Over 1,800sf + LL. Total 4 Beds, 2.5 Baths with garage and double driveway. Spacious main level boasts mud room & den/office with pot lights, large living room with bay window and original hardwood beneath updated flooring. Kitchen with gas stove, pantry and separate dining room. Generous Bedrooms & closets. Many updated windows. Most wood floors. Substantial LL Bedroom features walk in closet & gas fireplace - could be a great rec room. Workshop/Utility, 2-pc bath & Laundry. Side entrance. Upper level apartment features most original hardwood floors, Murphy Bed in Bedroom, Newer appliances in Kitchen, 4pc Bath. Front porch and rear deck. Fully fenced pool sized yard. HVAC & reverse osmosis 2020. Roof 2020. Excellent family oriented neighbourhood nearby schools, parks and public transit, shopping. Minutes to Redhill & QEW. RSA (id:35660)
222 Craigroyston Road
Hamilton, Ontario
Duplex - great opportunity to offset mortgage with multi family/generational. Separate entrances and hydro meters. Over 1,800sf + LL. Total 4 Beds, 2.5 Baths with garage and double driveway. Spacious main level boasts mud room & den/office with pot lights, large living room with bay window and original hardwood beneath updated flooring. Kitchen with gas stove, pantry and separate dining room. Generous Bedrooms & closets. Many updated windows. Most wood floors. Substantial LL Bedroom features walk in closet & gas fireplace - could be a great rec room. Workshop/Utility, 2-pc bath & Laundry. Side entrance. Upper level apartment features most original hardwood floors, Murphy Bed in Bedroom, Newer appliances in Kitchen, 4pc Bath. Front porch and rear deck. Fully fenced pool sized yard. HVAC & reverse osmosis 2020. Roof 2020. Excellent family oriented neighbourhood nearby schools, parks and public transit, shopping. Minutes to Redhill & QEW. (id:35660)
301 Frances Avenue, Unit #203
Stoney Creek, Ontario
FABULOUS 3 bedroom, 2 bathroom, corner unit with views north, south and east, approximate 1431 sq. ft. Beautifully updated kitchen w/loads of cabinets with views of the lake and a door to a small balcony. The large Living Room/Dining Room offers natural light from a window and patio doors. There is a large screened in balcony off the Living Room to enjoy those lovely summer days and evenings. Large primary bedroom w/walk in closet and a 2 pc ensuite. 2 more very spacious bedrooms and a 3 pce main bathroom. Laundry room in unit. Lots of storage plus a locker in the building. Underground parking spot. Lots of visitors parking. The building has lots of amenities including a workshop, library, party room, exercise room and a outdoor, inground pool. Pathway to lake for beautiful sunsets. Located on the 2nd floor, so a quick staircase up one floor, or use the elevator. Condo fee includes all utilities except telephone and property taxes. Thinking of travelling? Just close your door and go. Carefree living at its best. This unit is a real pleasure to view. (id:35660)
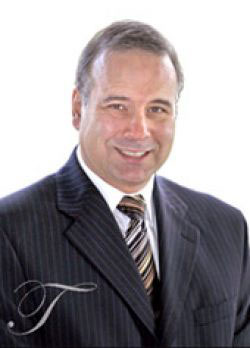
Tibor Olha
SALES REPRESENTATIVE

