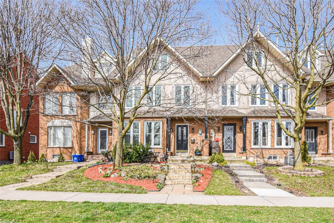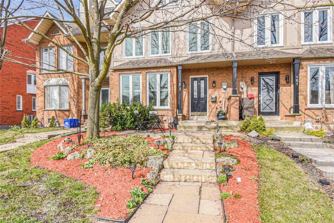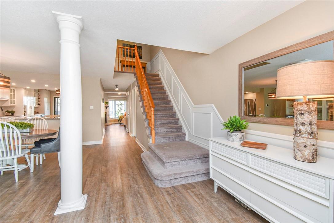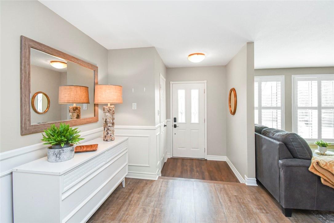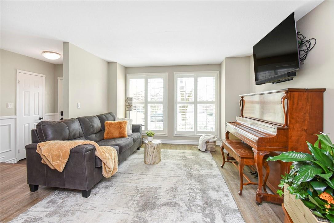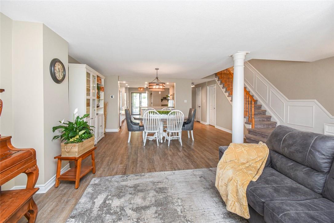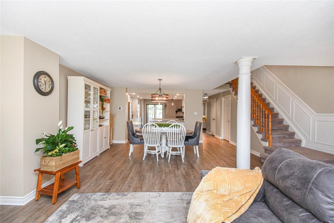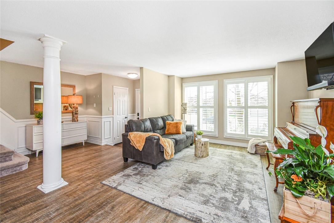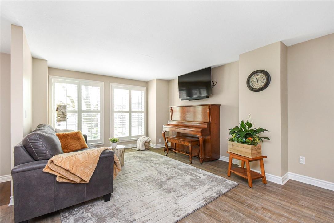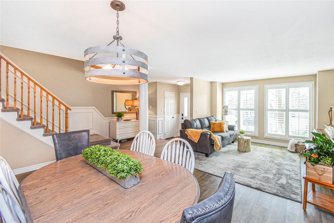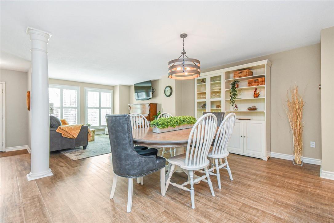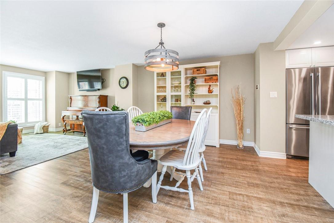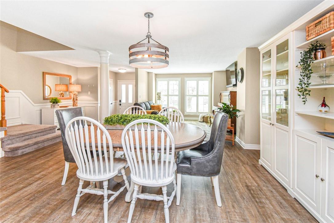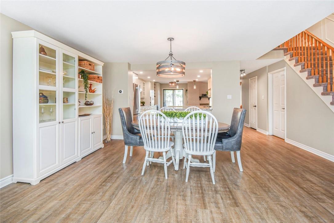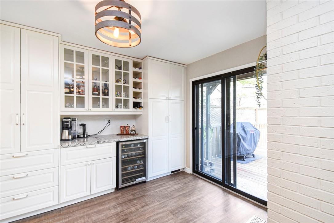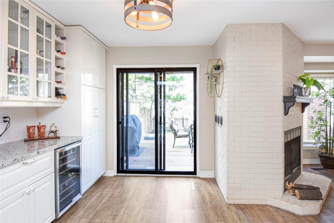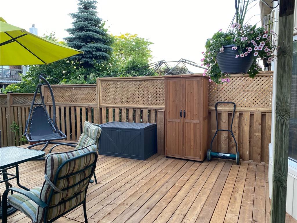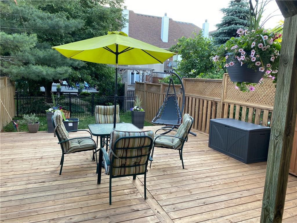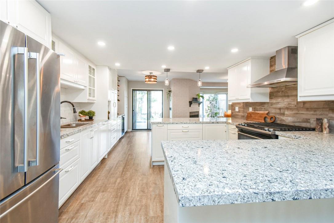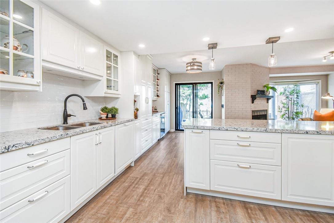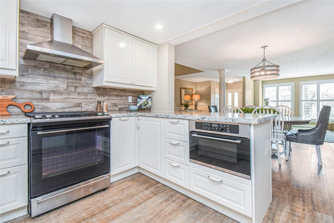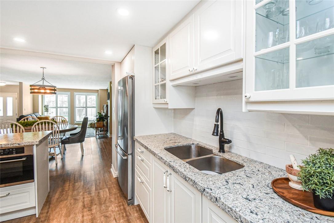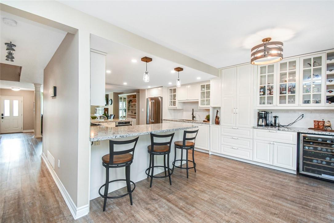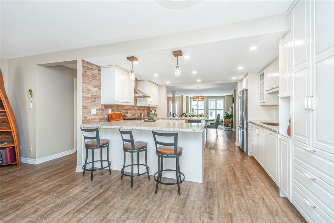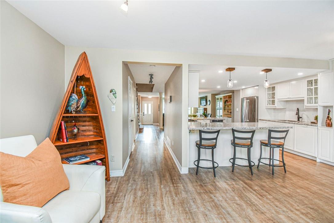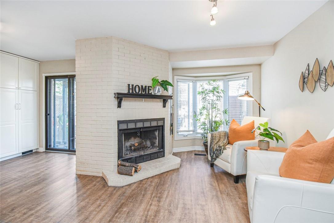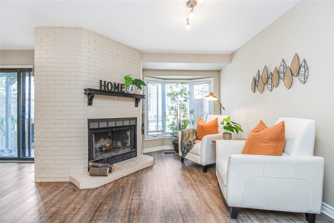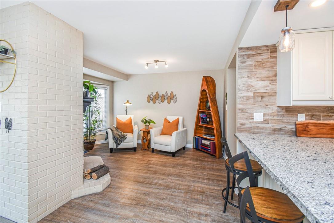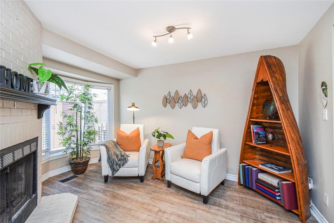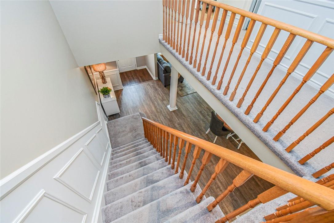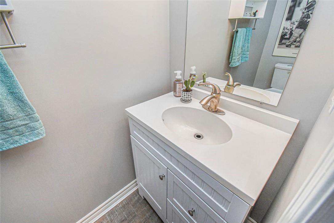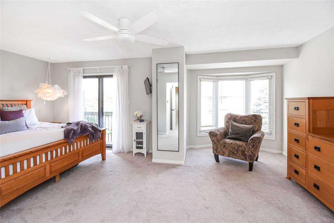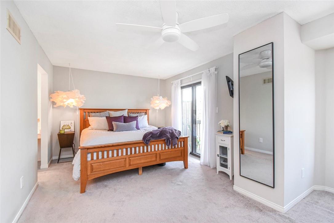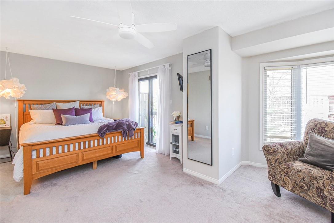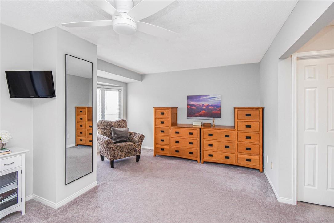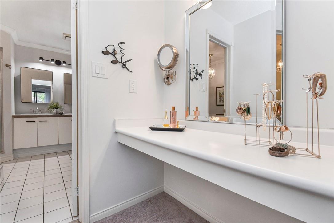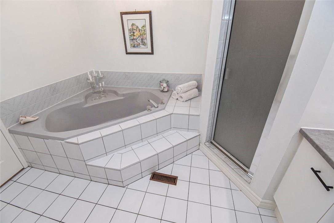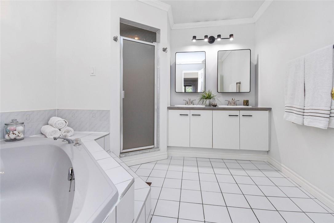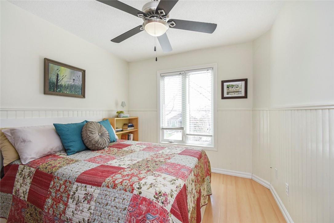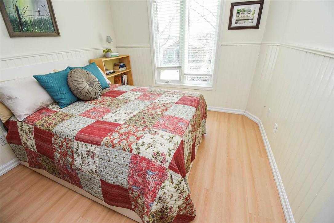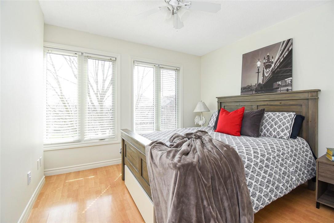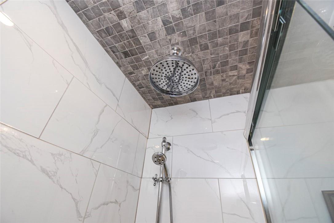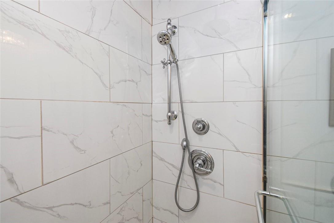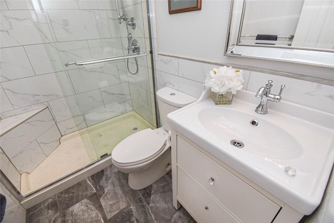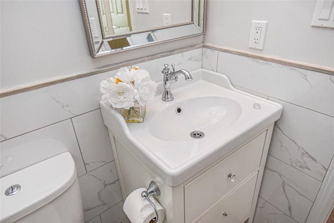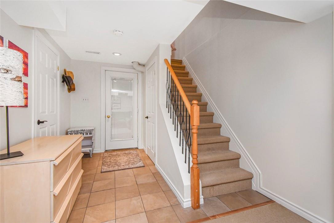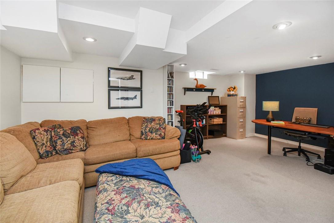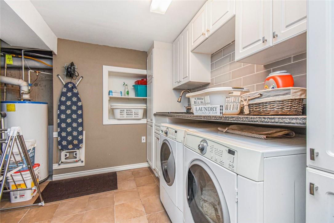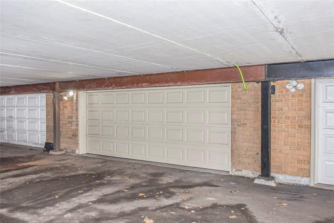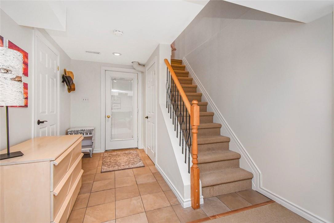3 Bedroom
3 Bathroom
2200 sqft
2 Level
Fireplace
Central Air Conditioning
Forced Air
$859,900
Gorgeous freehold townhouse just steps from the Newport Yacht Club and Lake Ontario offers over 2,200 sq ft of luxury living. Customized and upgraded throughout this open concept entertainers dream floor plan features a stunning kitchen with stainless steel appliances, coffee station, wine fridge, functional pull-outs, open to the generous dining and living room. The second floor includes a huge primary suite with Juliet balcony, dressing area, his and hers closets, and a 5-piece ensuite. Two additional generous bedrooms with large closets and a beautifully renovated main 4-piece bath with heated floors. Finished lower level with family room and office space, double car garage with entry to home. Entertain in your private fenced back yard with a newer 22' x 22' deck surrounded by mature trees. All within a quick drive to GO stations, 50 point Conservation Are, Bruce Trail and easy access to QEW. (id:35660)
Property Details
|
MLS® Number
|
H4190573 |
|
Property Type
|
Single Family |
|
Equipment Type
|
Water Heater |
|
Features
|
Paved Driveway, Shared Driveway |
|
Parking Space Total
|
2 |
|
Rental Equipment Type
|
Water Heater |
Building
|
Bathroom Total
|
3 |
|
Bedrooms Above Ground
|
3 |
|
Bedrooms Total
|
3 |
|
Appliances
|
Dishwasher, Dryer, Microwave, Refrigerator, Stove, Washer, Wine Fridge, Window Coverings |
|
Architectural Style
|
2 Level |
|
Basement Development
|
Finished |
|
Basement Type
|
Full (finished) |
|
Constructed Date
|
1990 |
|
Construction Style Attachment
|
Attached |
|
Cooling Type
|
Central Air Conditioning |
|
Exterior Finish
|
Brick |
|
Fireplace Fuel
|
Wood |
|
Fireplace Present
|
Yes |
|
Fireplace Type
|
Other - See Remarks |
|
Foundation Type
|
Poured Concrete |
|
Half Bath Total
|
1 |
|
Heating Fuel
|
Natural Gas |
|
Heating Type
|
Forced Air |
|
Stories Total
|
2 |
|
Size Exterior
|
2200 Sqft |
|
Size Interior
|
2200 Sqft |
|
Type
|
Row / Townhouse |
|
Utility Water
|
Municipal Water |
Parking
|
Inside Entry
|
|
|
Shared
|
|
|
Underground
|
|
Land
|
Acreage
|
No |
|
Sewer
|
Municipal Sewage System |
|
Size Depth
|
116 Ft |
|
Size Frontage
|
21 Ft |
|
Size Irregular
|
21.33 X 116.42 |
|
Size Total Text
|
21.33 X 116.42|under 1/2 Acre |
|
Soil Type
|
Clay |
Rooms
| Level |
Type |
Length |
Width |
Dimensions |
|
Second Level |
4pc Bathroom |
|
|
7' 2'' x 4' 11'' |
|
Second Level |
Bedroom |
|
|
10' '' x 9' 6'' |
|
Second Level |
Bedroom |
|
|
10' 8'' x 10' '' |
|
Second Level |
4pc Ensuite Bath |
|
|
10' 3'' x 9' 11'' |
|
Second Level |
Primary Bedroom |
|
|
20' 7'' x 15' 11'' |
|
Basement |
Laundry Room |
|
|
13' 6'' x 9' 11'' |
|
Basement |
Recreation Room |
|
|
19' 10'' x 13' 4'' |
|
Unknown |
Family Room |
|
|
13' 11'' x 9' 6'' |
|
Ground Level |
Foyer |
|
|
22' 2'' x 7' 4'' |
|
Ground Level |
2pc Bathroom |
|
|
Measurements not available |
|
Ground Level |
Eat In Kitchen |
|
|
22' 6'' x 12' 10'' |
|
Ground Level |
Living Room/dining Room |
|
|
24' 3'' x 13' 6'' |
https://www.realtor.ca/real-estate/26743373/99-cove-crescent-hamilton

