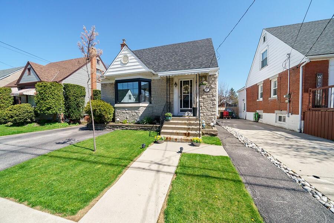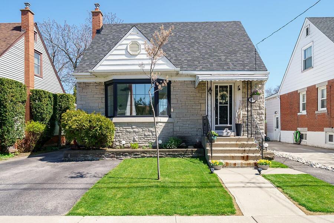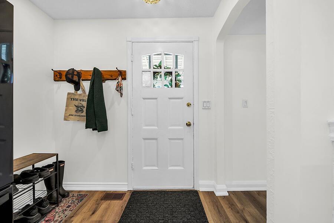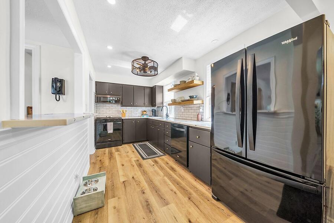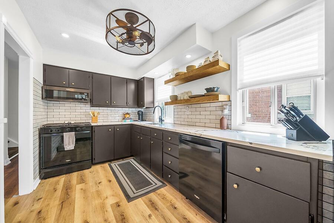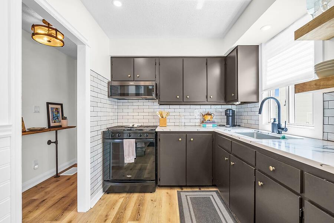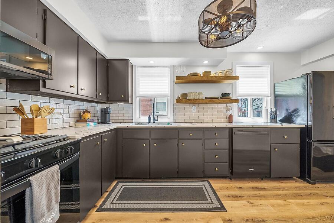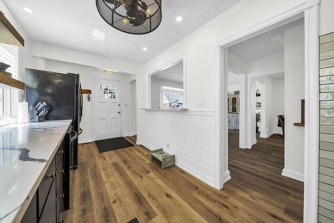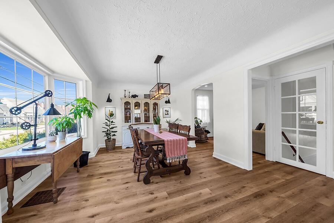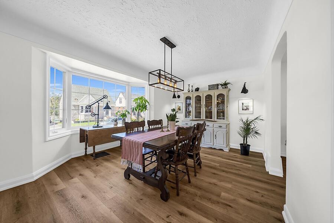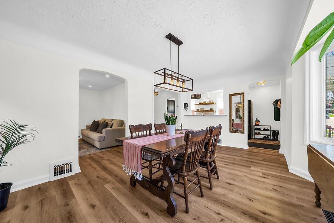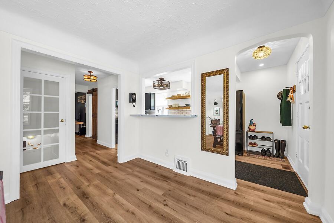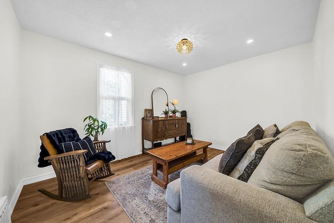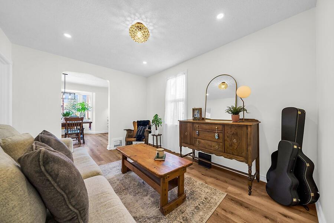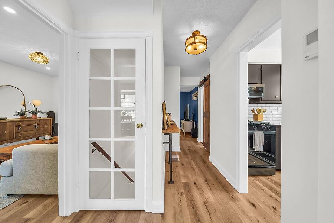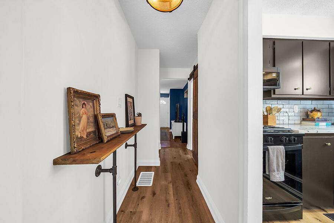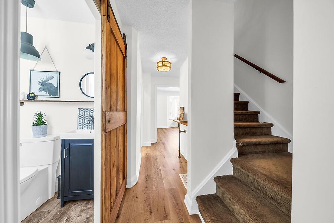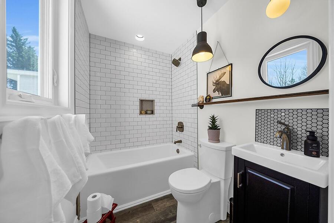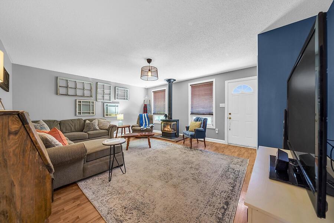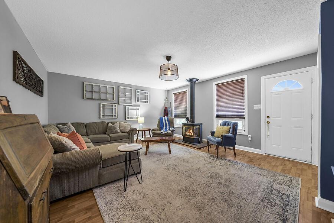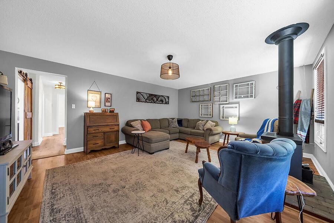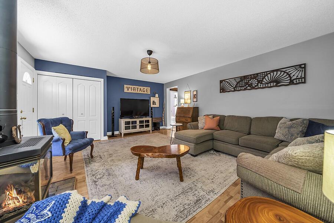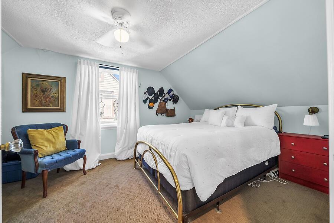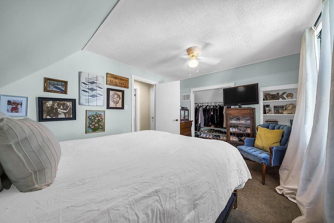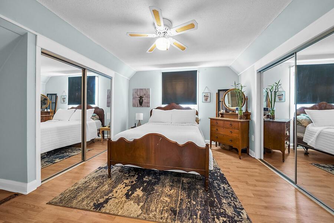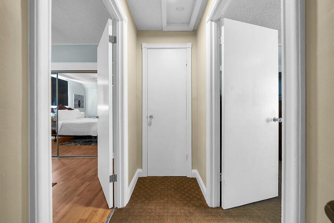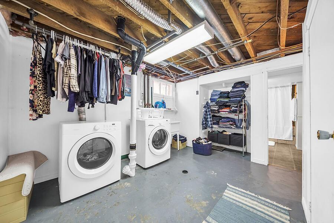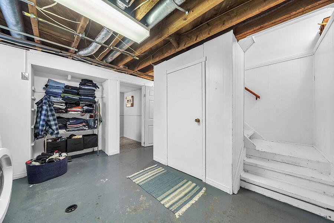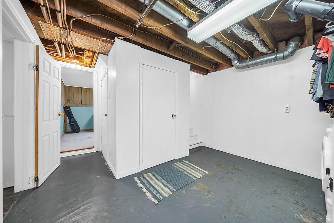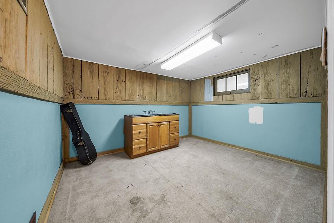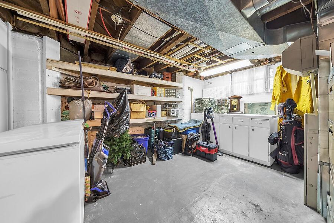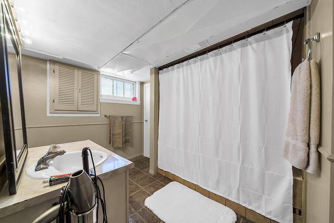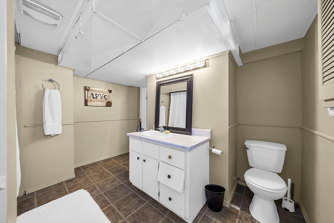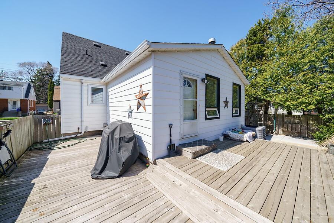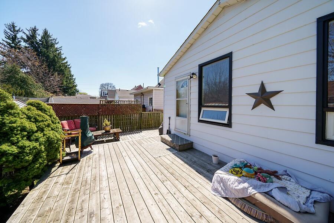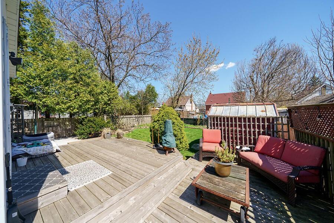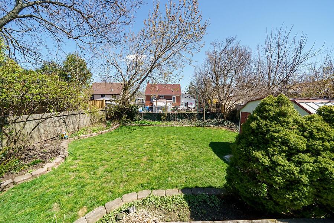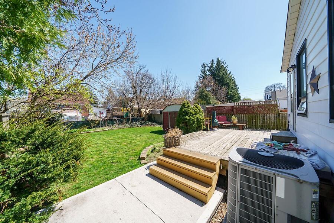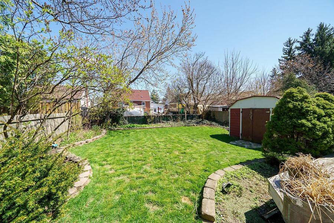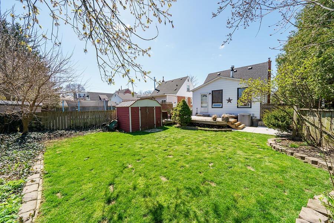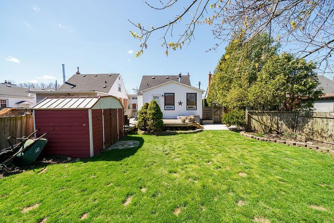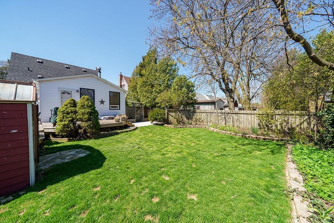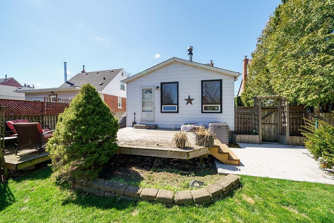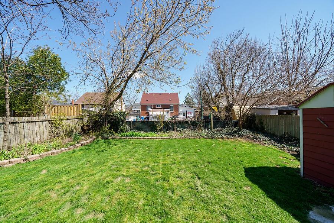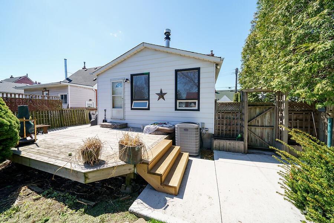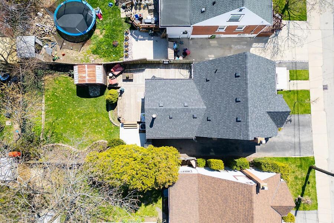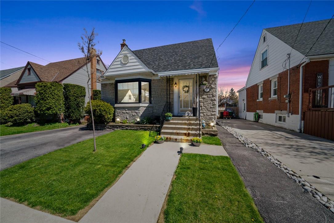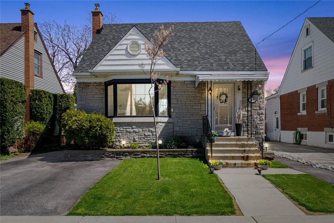93 East 12th Street Hamilton, Ontario L9A 3X3
2 Bedroom
2 Bathroom
1467 sqft
Fireplace
Central Air Conditioning
Forced Air
$699,900
Welcome home to 93 East 12th. Nestled on a large 40' x 100' mature lot this wonderfully updated 1.5 story in sought after Inch Park neighbourhood will not disappoint.Beautiful stone front. Updates include roof, bay window, main floor open concept floor plan with vinyl plank flooring + fabulous large main floor family room (laminate)with gas fireplace. Access to multi level deck from fam rm. Quartz breakfast bar/counters in kitchen. Gas stove. Updated main floor 4 piece bathroom w barn door. Abundant natural light. Shed. 2 large bedrooms on 2nd level. (id:35660)
Property Details
| MLS® Number | H4191717 |
| Property Type | Single Family |
| Amenities Near By | Golf Course, Hospital, Schools |
| Community Features | Quiet Area |
| Equipment Type | Water Heater |
| Features | Park Setting, Park/reserve, Golf Course/parkland, Double Width Or More Driveway, Paved Driveway |
| Parking Space Total | 4 |
| Rental Equipment Type | Water Heater |
| View Type | View |
Building
| Bathroom Total | 2 |
| Bedrooms Above Ground | 2 |
| Bedrooms Total | 2 |
| Appliances | Freezer, Window Coverings |
| Basement Development | Finished |
| Basement Type | Full (finished) |
| Constructed Date | 1947 |
| Construction Style Attachment | Detached |
| Cooling Type | Central Air Conditioning |
| Exterior Finish | Aluminum Siding, Stone |
| Fireplace Fuel | Gas |
| Fireplace Present | Yes |
| Fireplace Type | Other - See Remarks |
| Foundation Type | Block |
| Heating Fuel | Natural Gas |
| Heating Type | Forced Air |
| Stories Total | 2 |
| Size Exterior | 1467 Sqft |
| Size Interior | 1467 Sqft |
| Type | House |
| Utility Water | Municipal Water |
Parking
| No Garage |
Land
| Acreage | No |
| Land Amenities | Golf Course, Hospital, Schools |
| Sewer | Municipal Sewage System |
| Size Depth | 100 Ft |
| Size Frontage | 40 Ft |
| Size Irregular | 40 X 100.21 |
| Size Total Text | 40 X 100.21|under 1/2 Acre |
Rooms
| Level | Type | Length | Width | Dimensions |
|---|---|---|---|---|
| Second Level | Bedroom | 11' 8'' x 10' 11'' | ||
| Second Level | Bedroom | 14' '' x 10' 5'' | ||
| Basement | Storage | Measurements not available | ||
| Basement | Laundry Room | Measurements not available | ||
| Basement | 4pc Bathroom | Measurements not available | ||
| Basement | Hobby Room | 11' 4'' x 9' 6'' | ||
| Ground Level | Living Room | 19' 1'' x 15' 5'' | ||
| Ground Level | 4pc Bathroom | Measurements not available | ||
| Ground Level | Family Room | 13' '' x 10' 1'' | ||
| Ground Level | Dining Room | 17' 9'' x 13' 1'' | ||
| Ground Level | Eat In Kitchen | 16' 5'' x 7' 5'' | ||
| Ground Level | Foyer | Measurements not available |
https://www.realtor.ca/real-estate/26795394/93-east-12th-street-hamilton
Interested?
Contact us for more information

