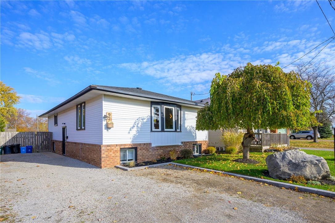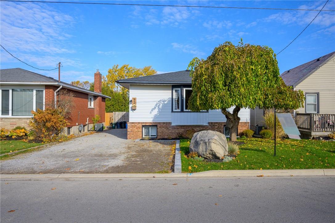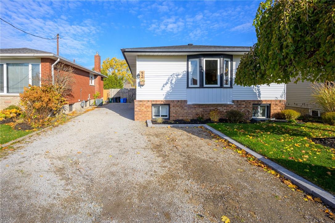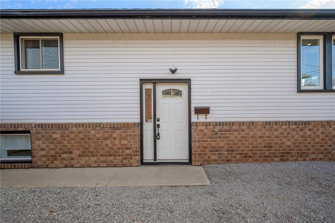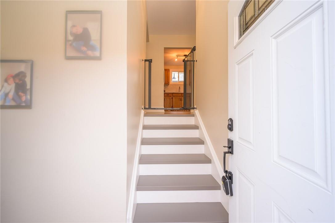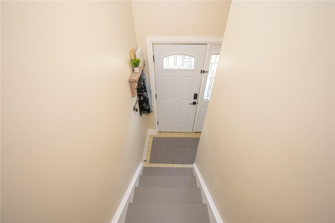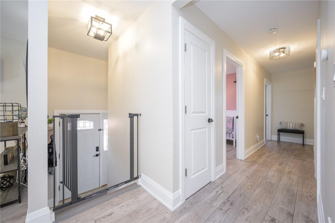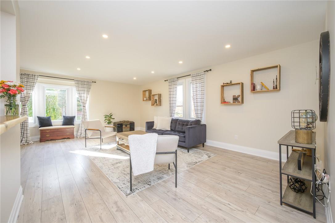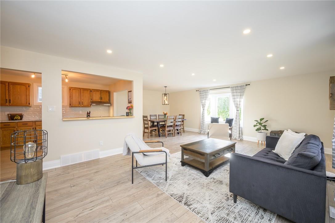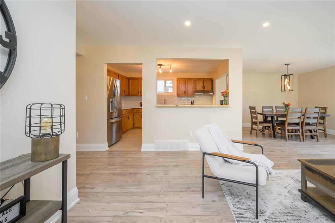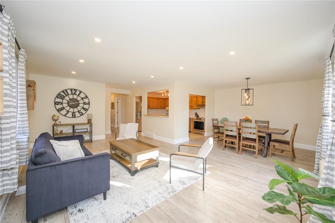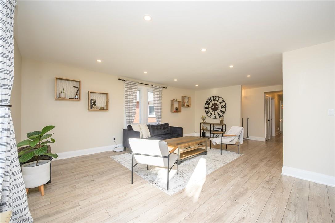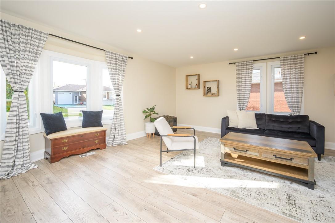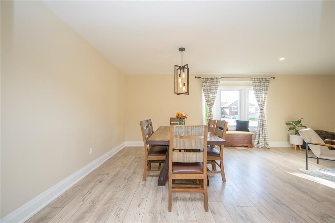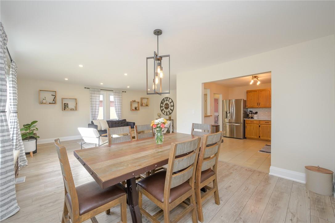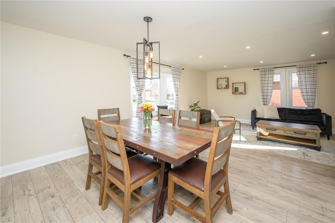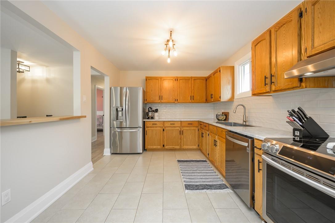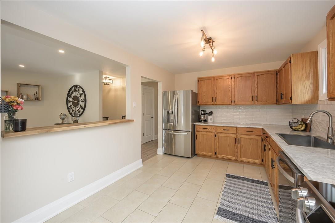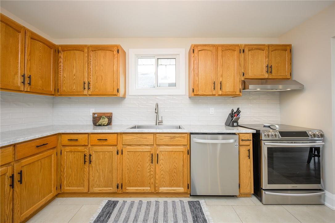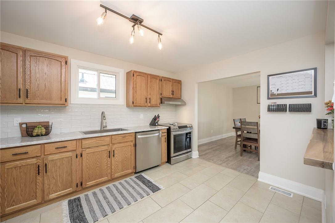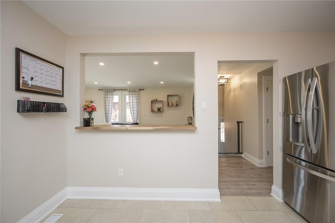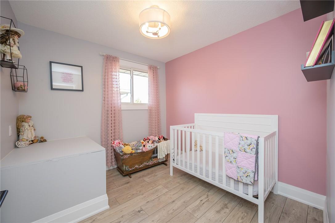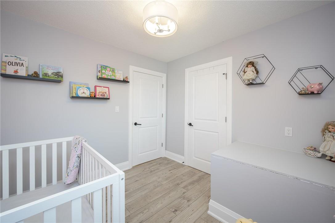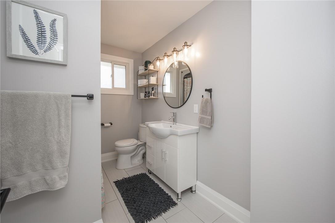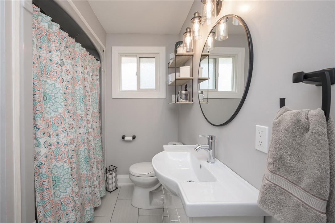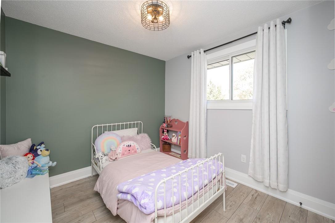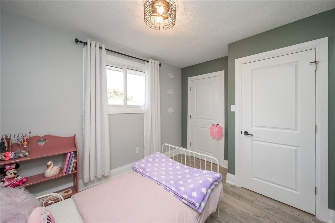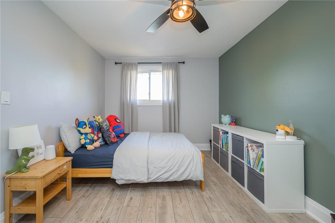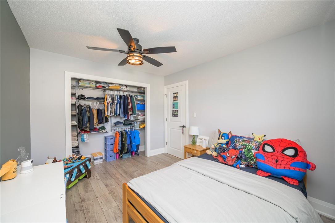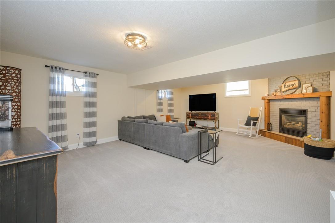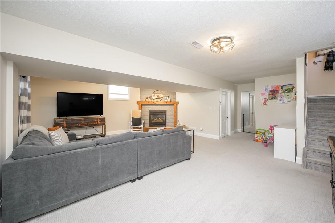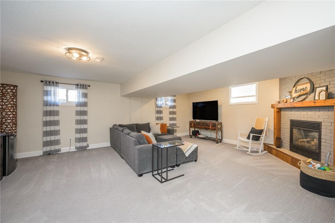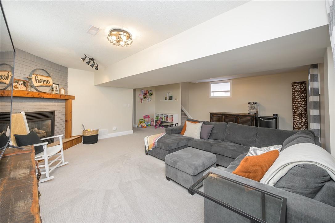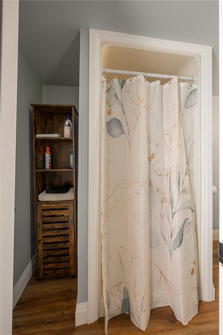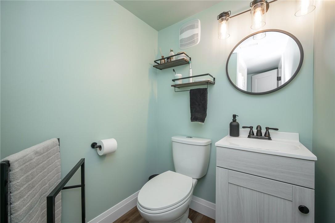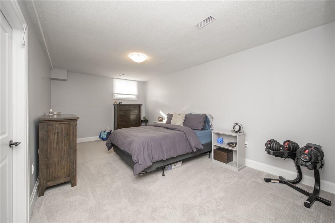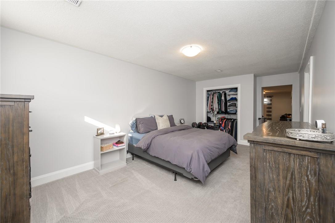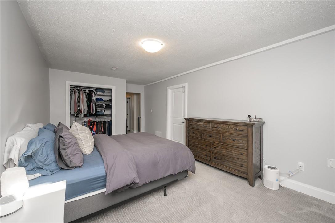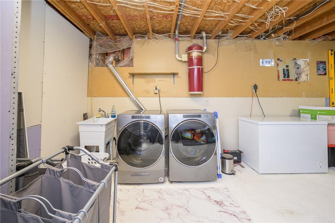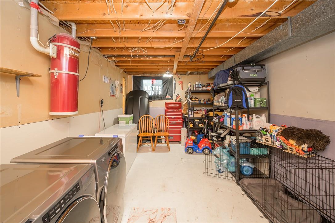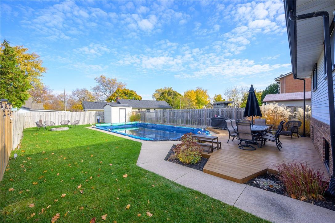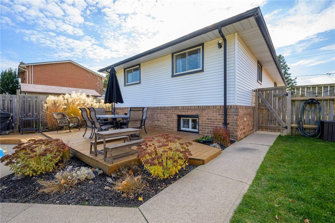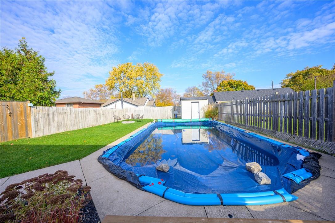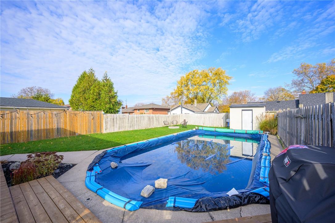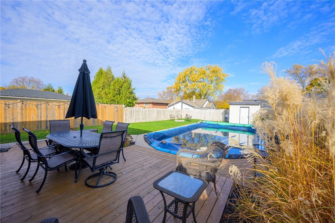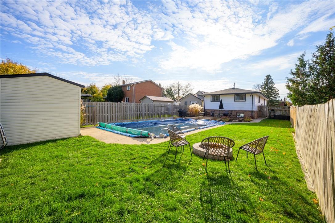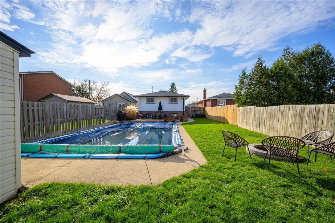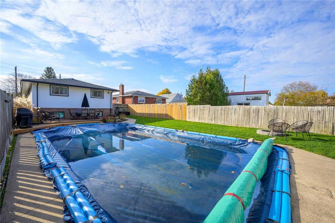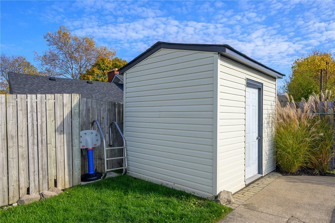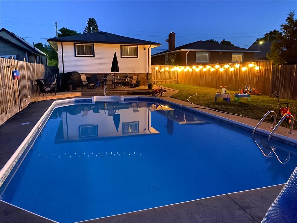92 Sullivan Avenue Thorold, Ontario L2V 2Z1
$689,999
This is the one! Breathtaking immaculate raised bungalow situated on a large lot. In the charming hearth of Thorold. This house features a beautiful beach oasis. With in ground pool and stunning deck with pressure threated wood, perfect for hot summer days. As you walk through the front entry way you are greeted with gleaming natural light. Rustic decor through the house makes you feel cozy and welcomed. The main floor features a beautiful kitchen with SS Appliances, large dining room, and three spacious bedrooms with one full bathroom. Fully finished basement offers plenty of additional living space that includes large living room with stunning gas fireplace, additional bedroom and full 3pc bathroom. Other updates include: laminate flooring upstairs 2020, new backsplash 2023, all light and pot lights 2020, door, trim and door handles 2020, carpet downstairs 2020, basement bathroom 2023, roof 2021, AC 2021,Pool pump 2023. DONT WAIT AS YOUR OPPORTUNITY TO LIVE IN THOROLD AWAITS YOU! Pool liner might need to be addressed in the future. (id:35660)
Open House
This property has open houses!
2:00 pm
Ends at:4:00 pm
Property Details
| MLS® Number | H4191225 |
| Property Type | Single Family |
| Equipment Type | Water Heater |
| Features | Double Width Or More Driveway, Crushed Stone Driveway |
| Parking Space Total | 5 |
| Pool Type | Inground Pool |
| Rental Equipment Type | Water Heater |
Building
| Bathroom Total | 2 |
| Bedrooms Above Ground | 3 |
| Bedrooms Below Ground | 1 |
| Bedrooms Total | 4 |
| Appliances | Dishwasher, Refrigerator, Stove, Range |
| Basement Development | Finished |
| Basement Type | Full (finished) |
| Construction Style Attachment | Detached |
| Cooling Type | Central Air Conditioning |
| Exterior Finish | Brick, Vinyl Siding |
| Foundation Type | Block |
| Heating Fuel | Natural Gas |
| Heating Type | Forced Air |
| Size Exterior | 1210 Sqft |
| Size Interior | 1210 Sqft |
| Type | House |
| Utility Water | Municipal Water |
Parking
| Gravel | |
| No Garage |
Land
| Acreage | No |
| Sewer | Municipal Sewage System |
| Size Depth | 140 Ft |
| Size Frontage | 40 Ft |
| Size Irregular | 40 X 140.32 |
| Size Total Text | 40 X 140.32|under 1/2 Acre |
| Soil Type | Clay |
Rooms
| Level | Type | Length | Width | Dimensions |
|---|---|---|---|---|
| Basement | Utility Room | 6' 9'' x 12' 5'' | ||
| Basement | Laundry Room | 11' 1'' x 18' 3'' | ||
| Basement | 3pc Bathroom | 4' 8'' x 9' 8'' | ||
| Basement | Bedroom | 10' 11'' x 20' 11'' | ||
| Basement | Recreation Room | 22' 6'' x 25' 3'' | ||
| Ground Level | Bedroom | 9' 3'' x 9' '' | ||
| Ground Level | Bedroom | 11' 2'' x 9' 1'' | ||
| Ground Level | Primary Bedroom | 9' 11'' x 12' '' | ||
| Ground Level | 4pc Bathroom | 10' '' x 6' 4'' | ||
| Ground Level | Kitchen | 10' '' x 13' 10'' | ||
| Ground Level | Dining Room | 10' 4'' x 12' 10'' | ||
| Ground Level | Living Room | 13' 4'' x 21' 4'' |
https://www.realtor.ca/real-estate/26769414/92-sullivan-avenue-thorold
Interested?
Contact us for more information

