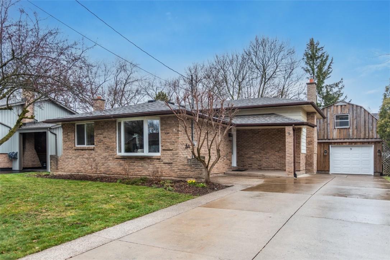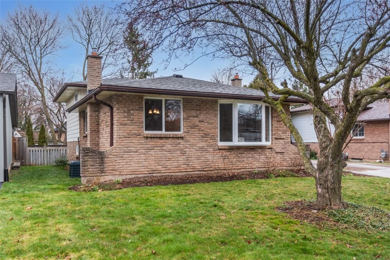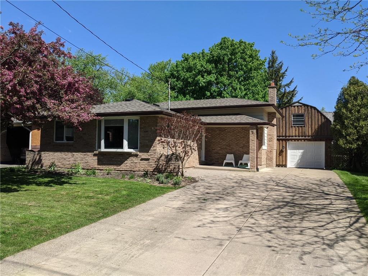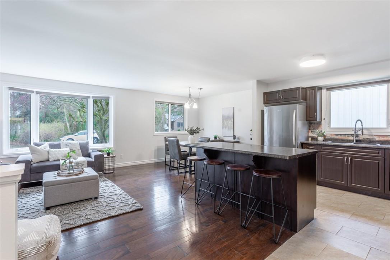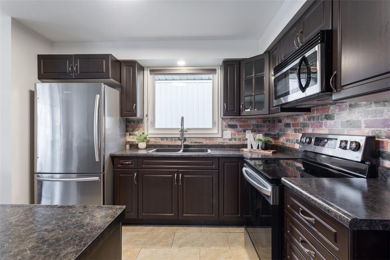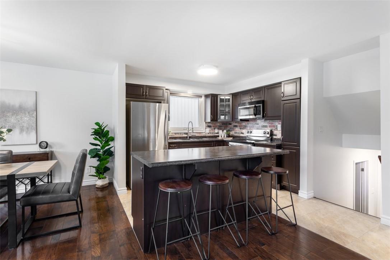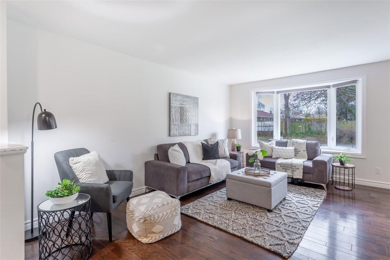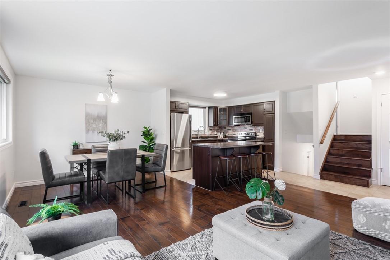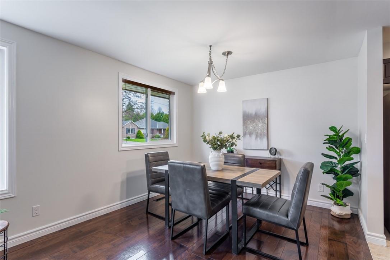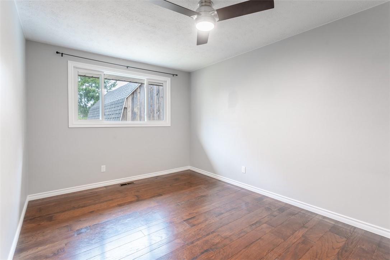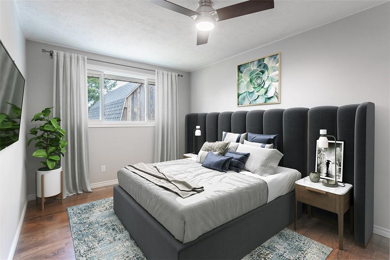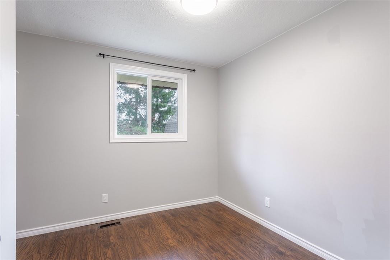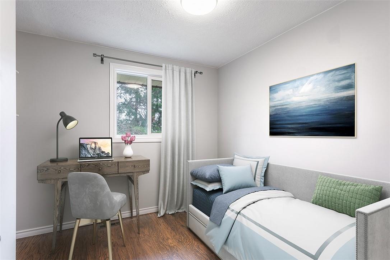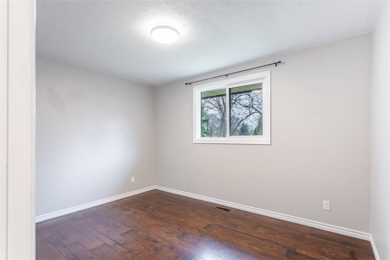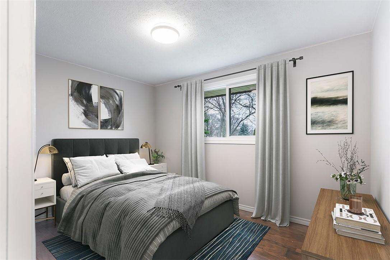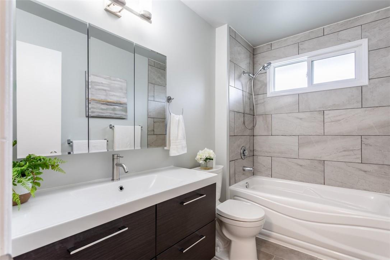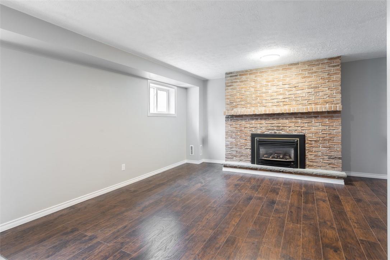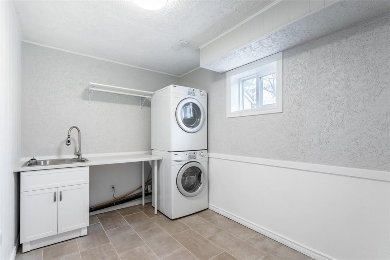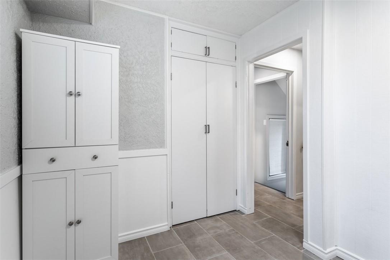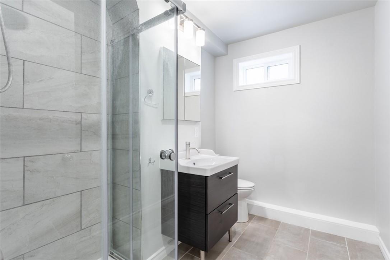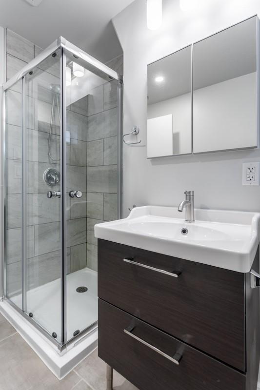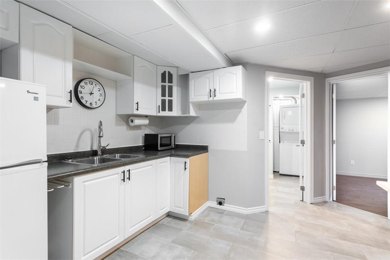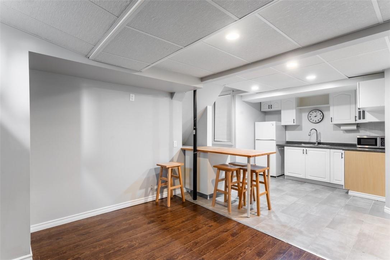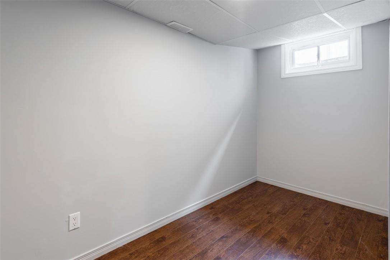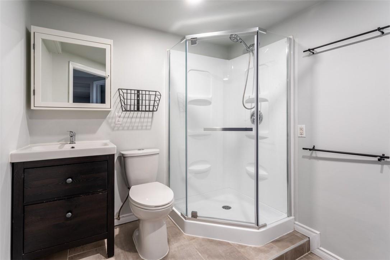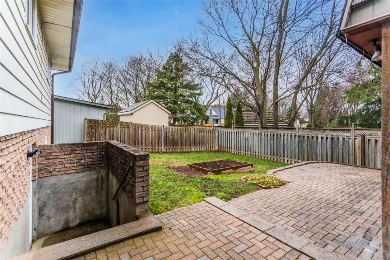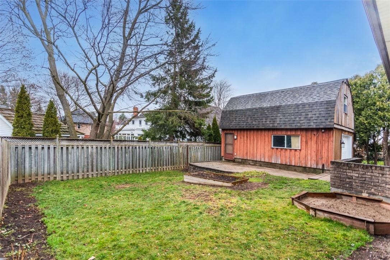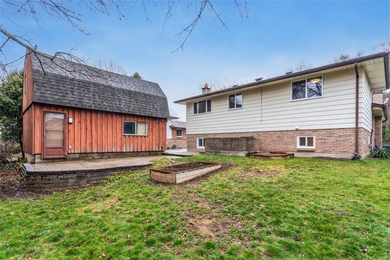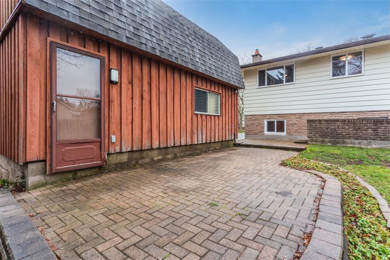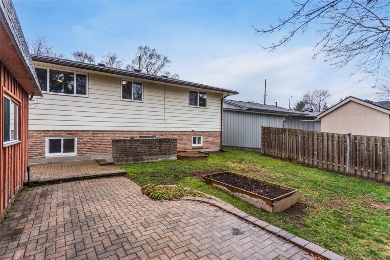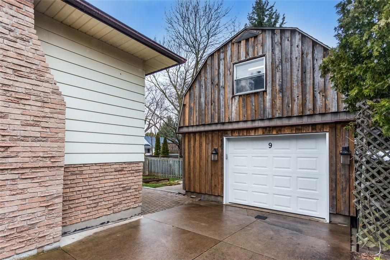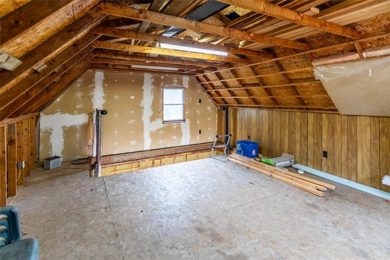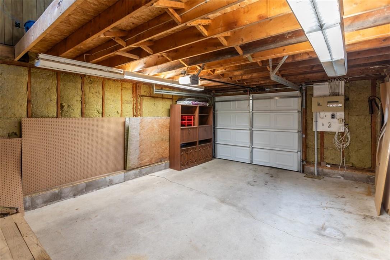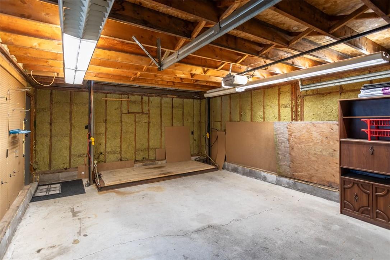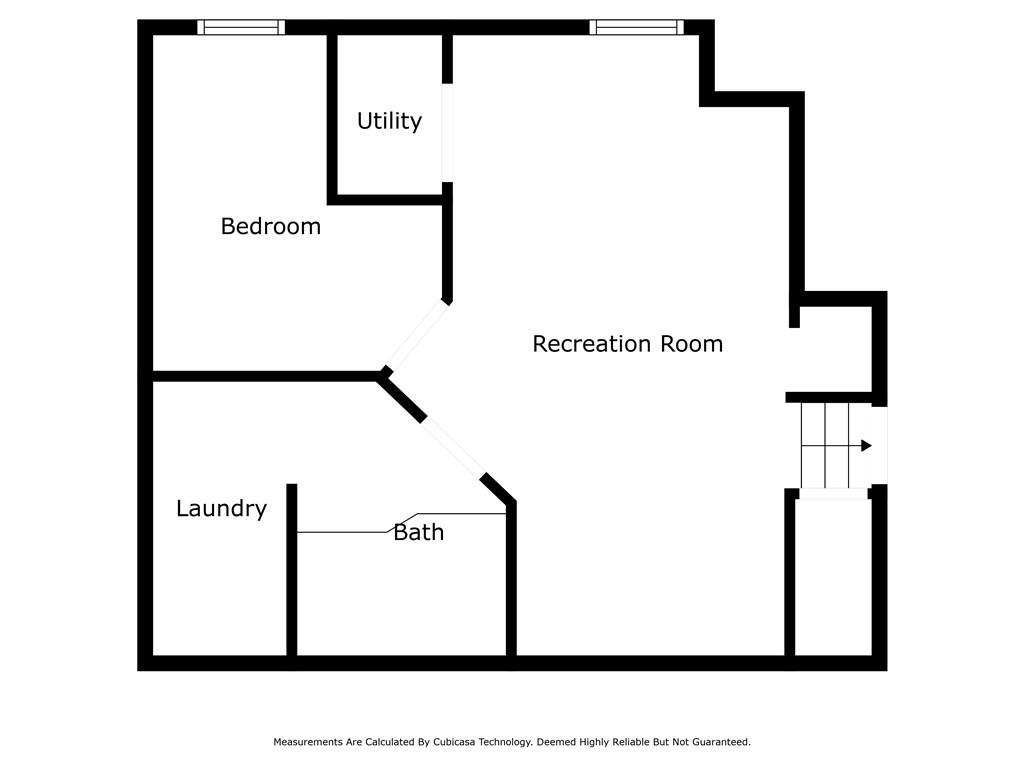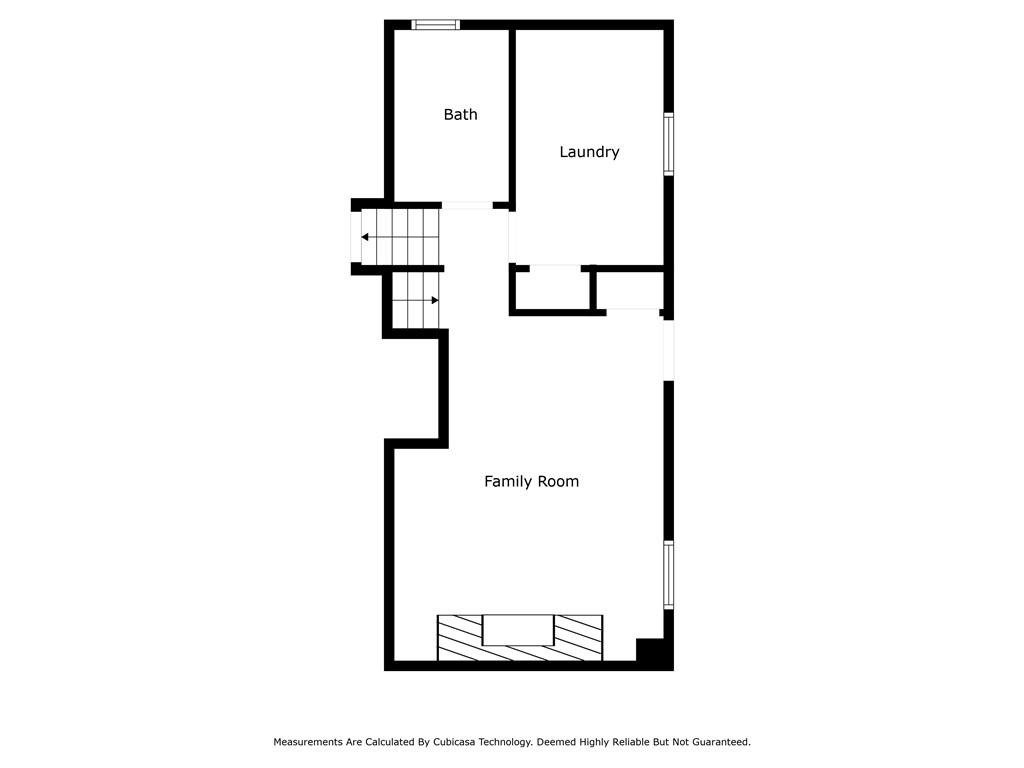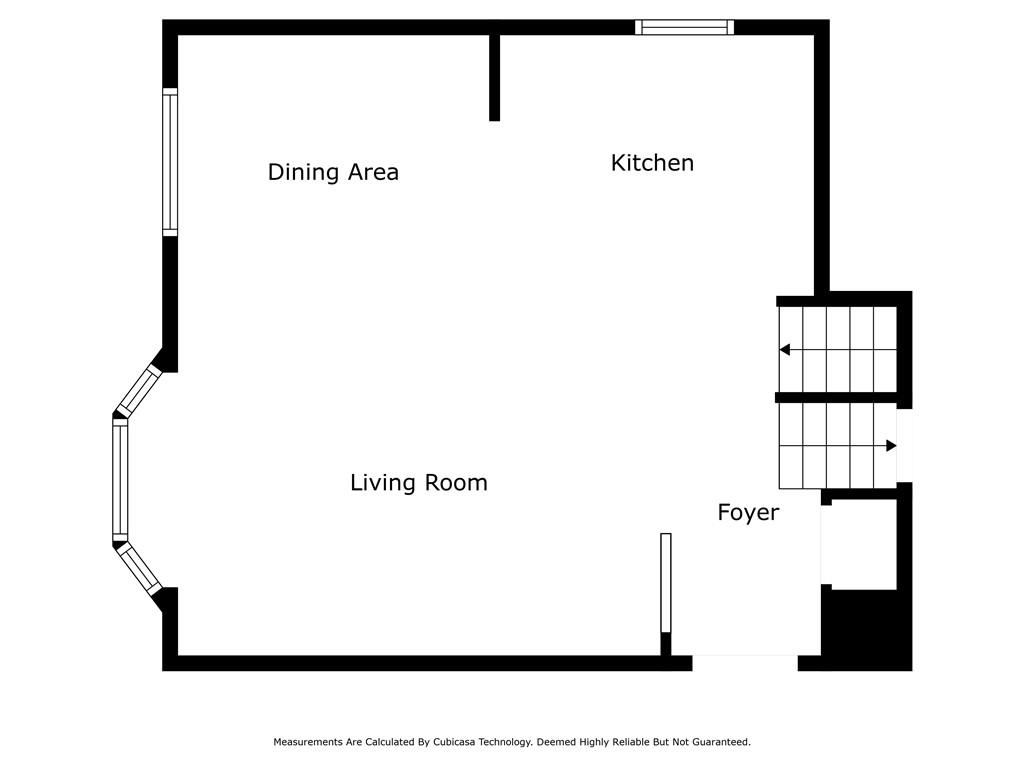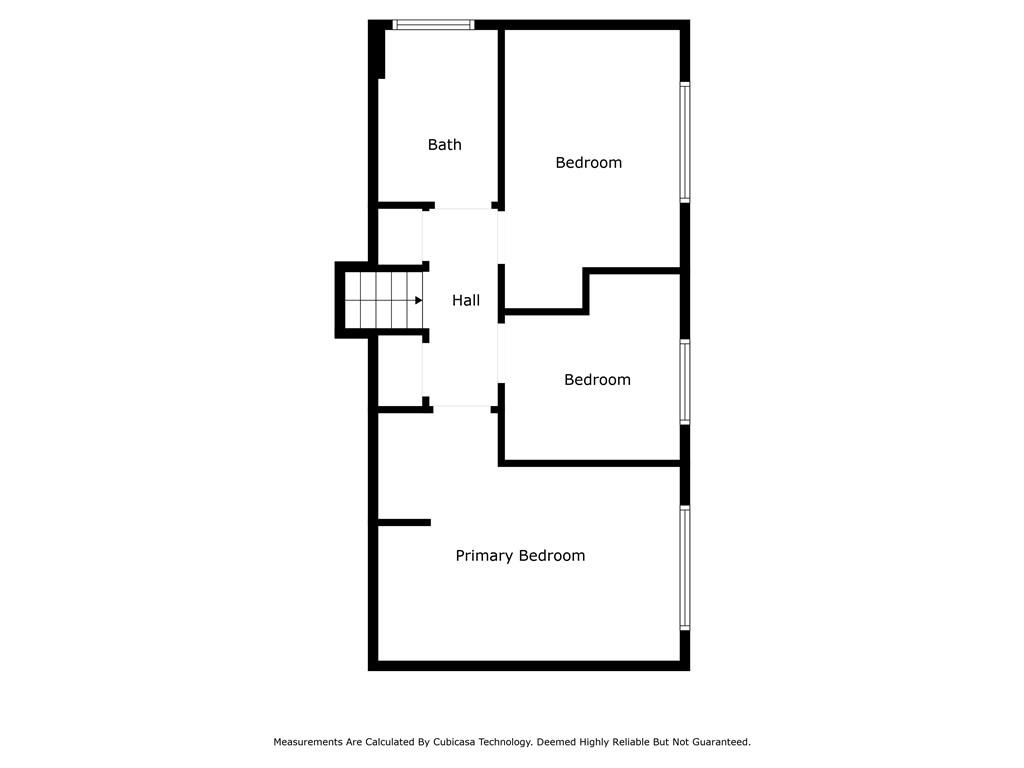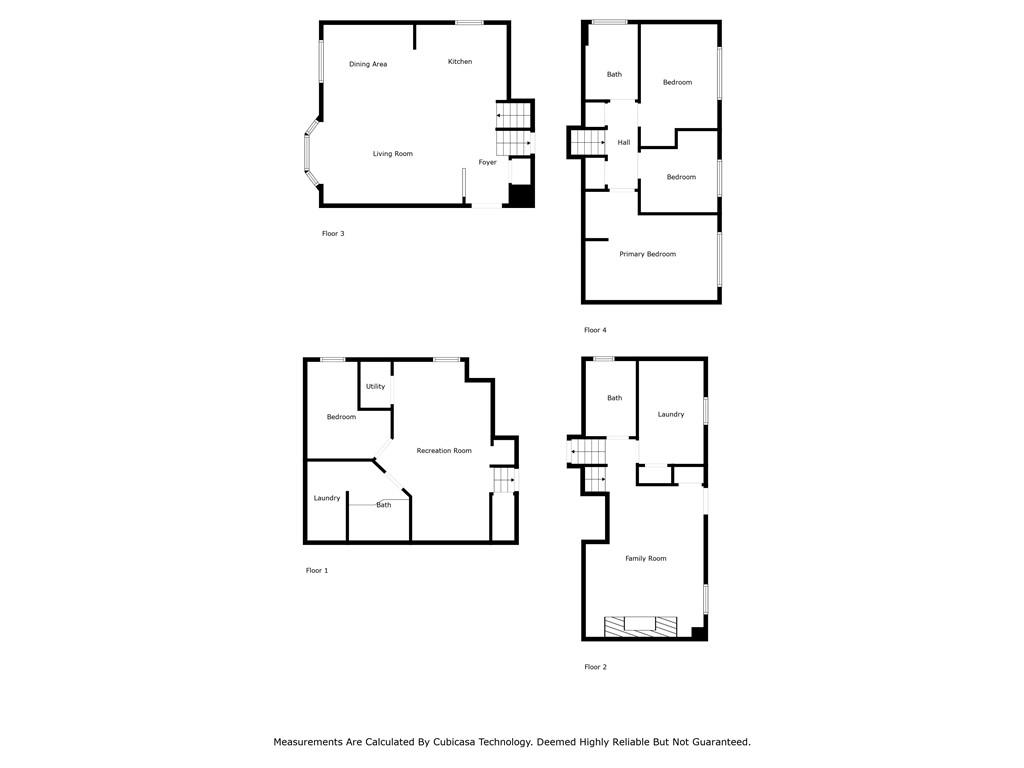4 Bedroom
3 Bathroom
1059 sqft
Fireplace
Central Air Conditioning
Forced Air
$724,900
Open House April 6th Saturday and 7th Sunday 2 to 4 pm. Discover the charm of this cozy 4-level backsplit home, ideally situated in a sought-after neighborhood close to schools and shopping. Featuring 3+1 bedrooms, 3 modern bathrooms, and a full in-law suite with a separate entrance, this home combines family-friendly living with privacy and flexibility. The large, fully fenced yard offers a safe haven for relaxation and play, while the large, detached garage is not just a space but an opportunity – perfect for a workshop, studio, or whatever project you envision next. A perfect blend of comfort and convenience awaits in this welcoming community. Room sizes approximate. Roof shingles replaced 2016. Dishwasher 2022. Upper fridge 2020. Garage door 2020. Exterior basement door 2021. Windows 2017. Stove 2023. Detached garage was built in 1983. (id:35660)
Property Details
|
MLS® Number
|
H4188803 |
|
Property Type
|
Single Family |
|
Equipment Type
|
None |
|
Features
|
Double Width Or More Driveway |
|
Parking Space Total
|
8 |
|
Rental Equipment Type
|
None |
Building
|
Bathroom Total
|
3 |
|
Bedrooms Above Ground
|
3 |
|
Bedrooms Below Ground
|
1 |
|
Bedrooms Total
|
4 |
|
Appliances
|
Microwave, Refrigerator, Stove, Range |
|
Basement Development
|
Finished |
|
Basement Type
|
Full (finished) |
|
Constructed Date
|
1976 |
|
Construction Style Attachment
|
Detached |
|
Cooling Type
|
Central Air Conditioning |
|
Exterior Finish
|
Aluminum Siding, Brick |
|
Fireplace Fuel
|
Gas |
|
Fireplace Present
|
Yes |
|
Fireplace Type
|
Other - See Remarks |
|
Foundation Type
|
Poured Concrete |
|
Heating Fuel
|
Natural Gas |
|
Heating Type
|
Forced Air |
|
Size Exterior
|
1059 Sqft |
|
Size Interior
|
1059 Sqft |
|
Type
|
House |
|
Utility Water
|
Municipal Water |
Parking
Land
|
Acreage
|
No |
|
Sewer
|
Municipal Sewage System |
|
Size Depth
|
100 Ft |
|
Size Frontage
|
60 Ft |
|
Size Irregular
|
60 X 100 |
|
Size Total Text
|
60 X 100|under 1/2 Acre |
|
Zoning Description
|
R2 - Residential 2 |
Rooms
| Level |
Type |
Length |
Width |
Dimensions |
|
Second Level |
4pc Bathroom |
|
|
9' 0'' x 5' 3'' |
|
Second Level |
Bedroom |
|
|
11' 3'' x 12' 3'' |
|
Second Level |
Bedroom |
|
|
9' 4'' x 7' 9'' |
|
Second Level |
Primary Bedroom |
|
|
9' 8'' x 15' 3'' |
|
Basement |
Bedroom |
|
|
11' 6'' x 8' 7'' |
|
Basement |
Laundry Room |
|
|
11' 3'' x 8' 9'' |
|
Basement |
Laundry Room |
|
|
3' 9'' x 8' 3'' |
|
Basement |
3pc Bathroom |
|
|
7' 2'' x 8' 2'' |
|
Basement |
Kitchen |
|
|
11' 5'' x 5' 8'' |
|
Sub-basement |
Recreation Room |
|
|
11' 3'' x 17' 5'' |
|
Sub-basement |
Laundry Room |
|
|
12' 1'' x 7' 9'' |
|
Sub-basement |
3pc Bathroom |
|
|
9' 4'' x 6' 0'' |
|
Ground Level |
Living Room |
|
|
16' 4'' x 11' 8'' |
|
Ground Level |
Kitchen |
|
|
9' 5'' x 10' 6'' |
https://www.realtor.ca/real-estate/26704032/9-hurricane-road-fonthill

