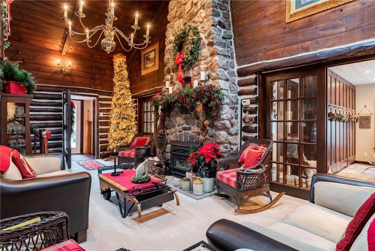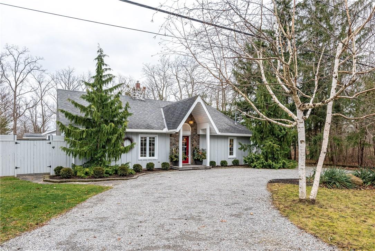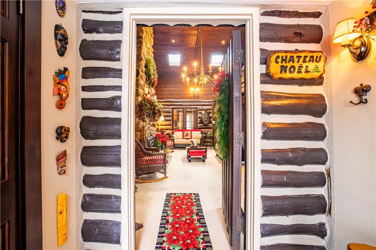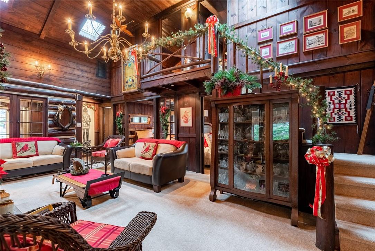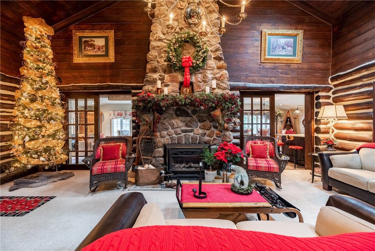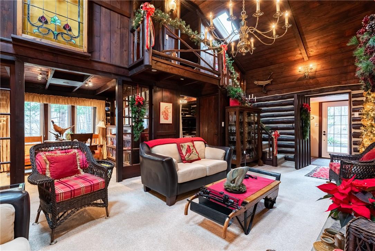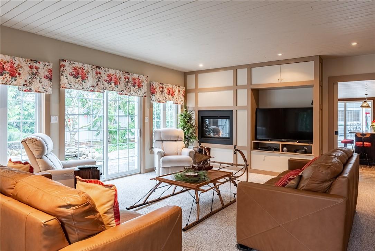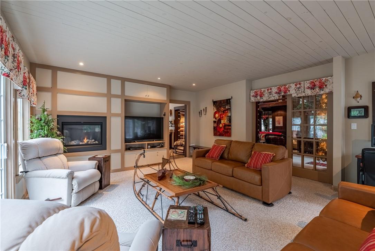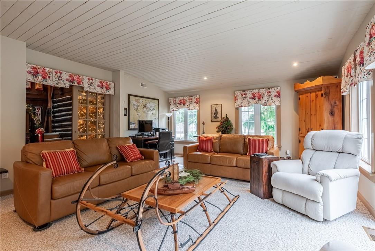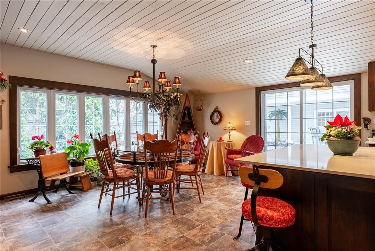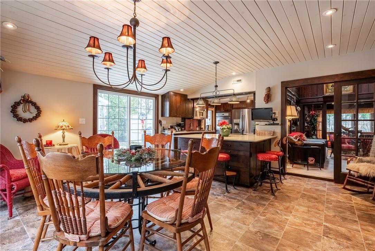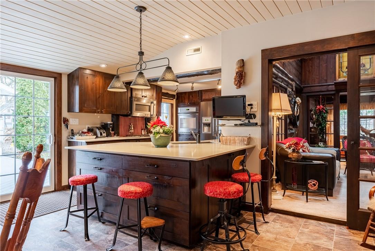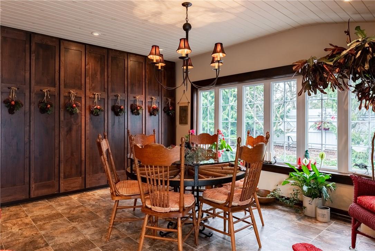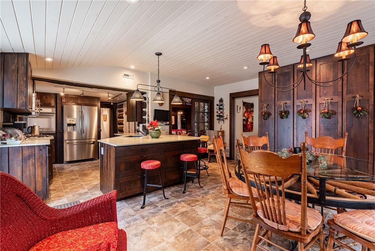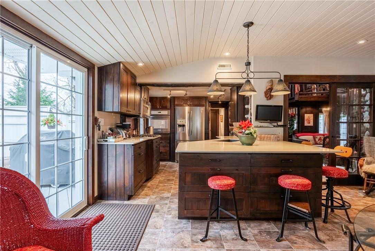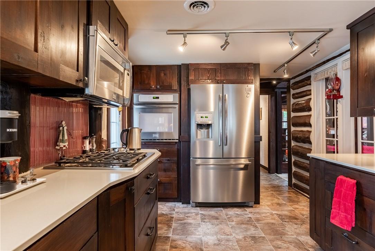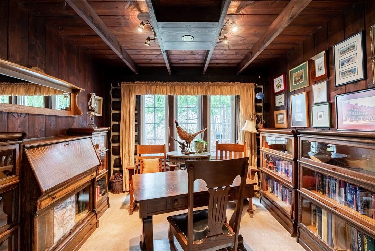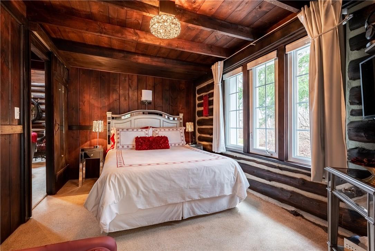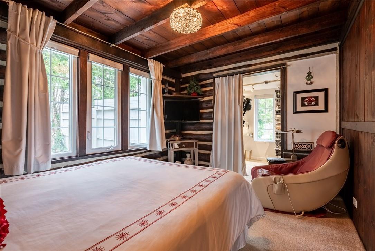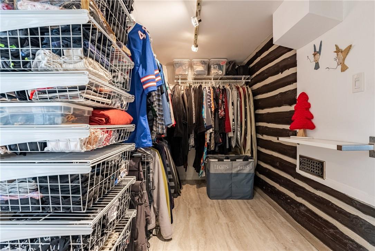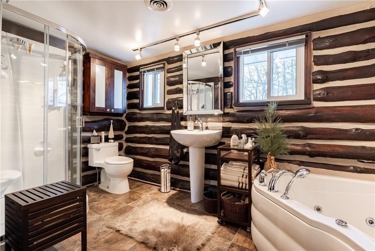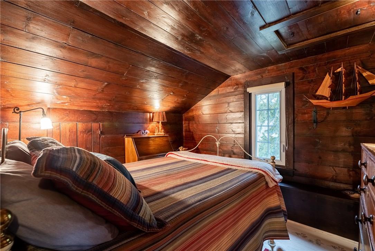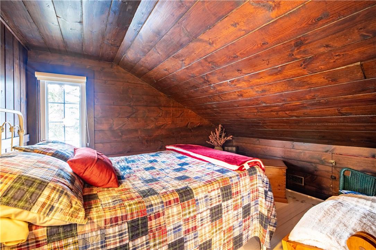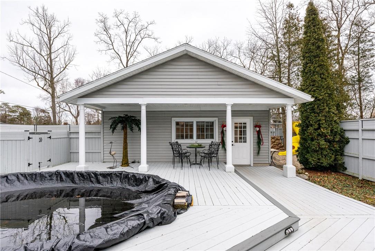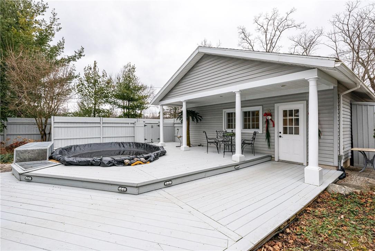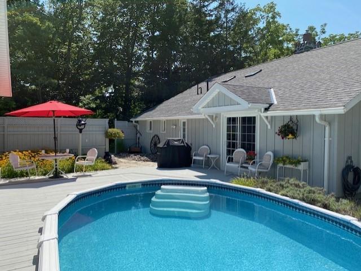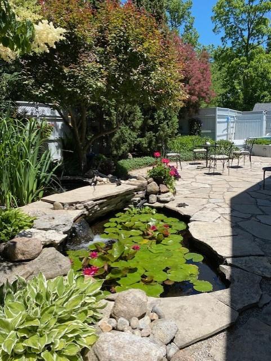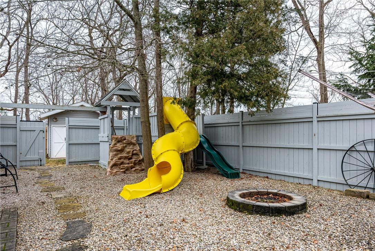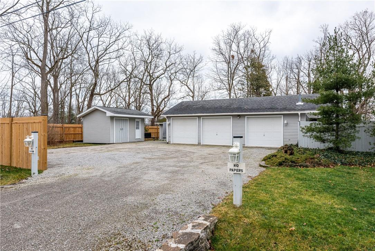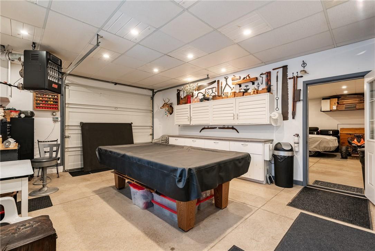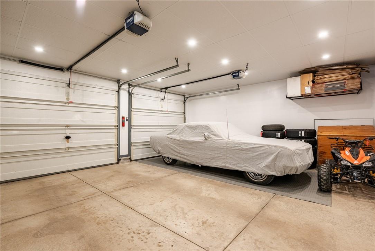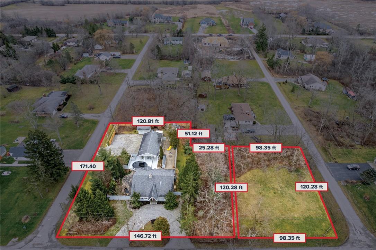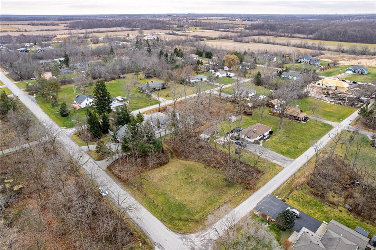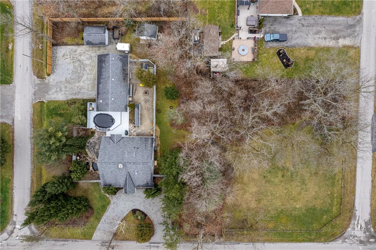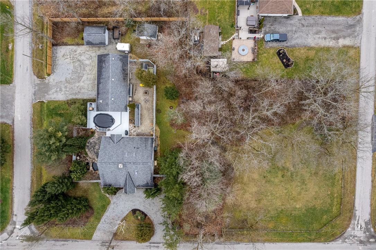3 Bedroom
1 Bathroom
1896 sqft
Fireplace
Above Ground Pool
Central Air Conditioning
Forced Air
$999,000
Discover a piece of history at this one-of-a-kind home nestled in Oakhill Forest. The stunning 1930’s log home is meticulously maintained and the house seamlessly marries modern comfort with the timeless charm and its 20th-century origins. Immerse yourself in the ambiance of the past, adorned with period pieces that create an inviting and tranquil atmosphere from the moment you enter the driveway. Step inside to the heart of the home, you’ll notice the great room with the expertly placed field stones found around the property making this 15-tall stunning fireplace. The kitchen offers stainless steel appliances, custom-built shaker cabinetry, Quartz countertops and floor-to-ceiling pantry for storage. The primary bedroom is on the main floor along with the 4-piece bathroom with convenient main floor laundry. Entering the backyard you have a very private oasis with perennial gardens, water features in the 2 ponds, 12’x18’ heated above-ground pool with portable safety fence included. The 24’x40’ heated 3 bay garage is every man’s dream with 60 amp service. The backyard also offers a garden shed, tractor shed and parking for 12+ cars. This 0.82 acre property was transformed with care and detailed restoration & renovations maintaining its full charm & character to create this truly remarkable ‘Chateau Noel’. Book a showing today to explore all the amazing details. Convenient location: 10 km to QEW & Peace Bridge, 3.5 km from Lake Erie, 2 km from Niagara Circle Route Bike Trail. (id:35660)
Property Details
|
MLS® Number
|
H4182527 |
|
Property Type
|
Single Family |
|
Amenities Near By
|
Schools |
|
Community Features
|
Quiet Area |
|
Equipment Type
|
Water Heater |
|
Features
|
Crushed Stone Driveway, Country Residential, Sump Pump |
|
Parking Space Total
|
15 |
|
Pool Type
|
Above Ground Pool |
|
Rental Equipment Type
|
Water Heater |
|
Structure
|
Shed |
Building
|
Bathroom Total
|
1 |
|
Bedrooms Above Ground
|
3 |
|
Bedrooms Total
|
3 |
|
Appliances
|
Dishwasher, Dryer, Freezer, Microwave, Refrigerator, Stove, Washer |
|
Basement Development
|
Unfinished |
|
Basement Type
|
Crawl Space (unfinished) |
|
Constructed Date
|
1930 |
|
Construction Style Attachment
|
Detached |
|
Cooling Type
|
Central Air Conditioning |
|
Fireplace Fuel
|
Gas |
|
Fireplace Present
|
Yes |
|
Fireplace Type
|
Other - See Remarks |
|
Foundation Type
|
Block, Stone |
|
Heating Fuel
|
Natural Gas |
|
Heating Type
|
Forced Air |
|
Stories Total
|
2 |
|
Size Exterior
|
1896 Sqft |
|
Size Interior
|
1896 Sqft |
|
Type
|
House |
|
Utility Water
|
Municipal Water |
Parking
Land
|
Acreage
|
No |
|
Land Amenities
|
Schools |
|
Sewer
|
Septic System |
|
Size Depth
|
171 Ft |
|
Size Frontage
|
244 Ft |
|
Size Irregular
|
171.40x146.72x120.28x25.89x51.12x120.81 Ft |
|
Size Total Text
|
171.40x146.72x120.28x25.89x51.12x120.81 Ft|1/2 - 1.99 Acres |
|
Zoning Description
|
A1 |
Rooms
| Level |
Type |
Length |
Width |
Dimensions |
|
Second Level |
Bedroom |
|
|
10' 6'' x 9' 2'' |
|
Second Level |
Bedroom |
|
|
11' 8'' x 9' 2'' |
|
Ground Level |
Kitchen |
|
|
13' 7'' x 9' 5'' |
|
Ground Level |
Dining Room |
|
|
17' 4'' x 10' 6'' |
|
Ground Level |
Primary Bedroom |
|
|
12' 6'' x 9' 0'' |
|
Ground Level |
Den |
|
|
9' 8'' x 8' 7'' |
|
Ground Level |
4pc Bathroom |
|
|
Measurements not available |
|
Ground Level |
Family Room |
|
|
21' 7'' x 16' 4'' |
|
Ground Level |
Great Room |
|
|
22' 9'' x 13' 3'' |
|
Ground Level |
Foyer |
|
|
6' 1'' x 5' 11'' |
https://www.realtor.ca/real-estate/26389380/894-oakhill-boulevard-ridgeway

