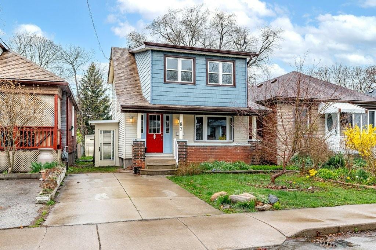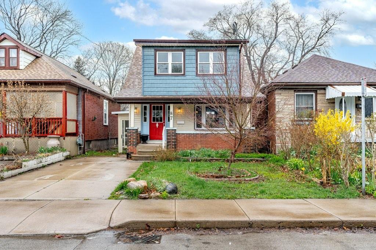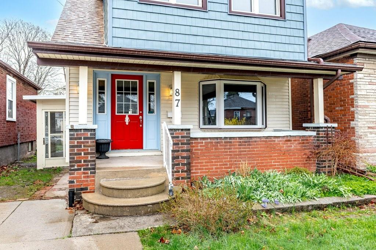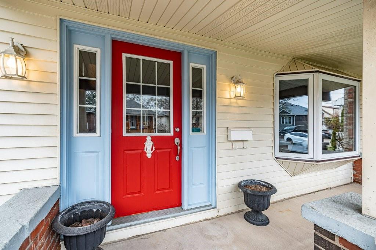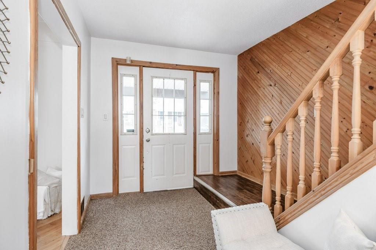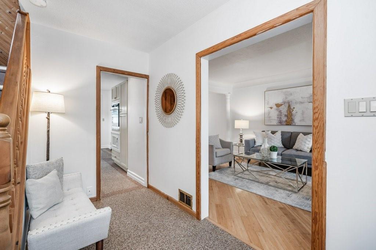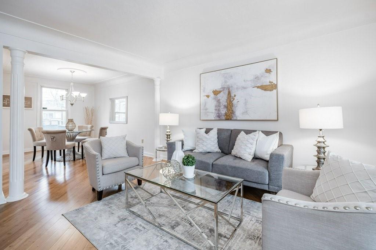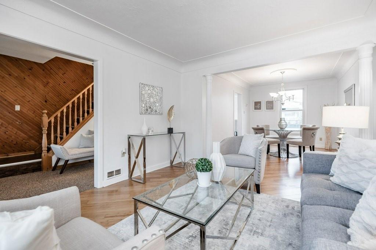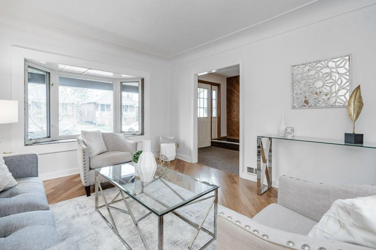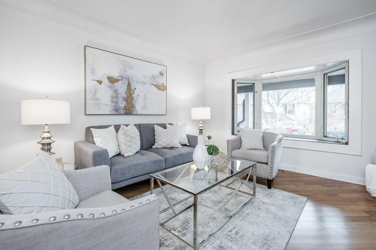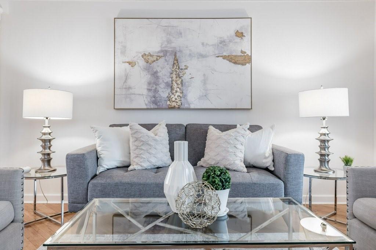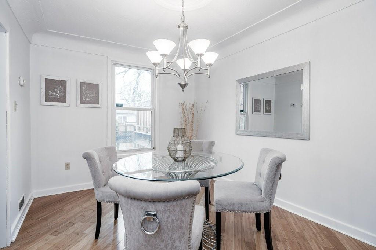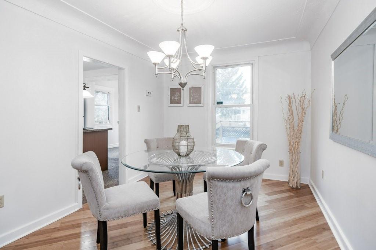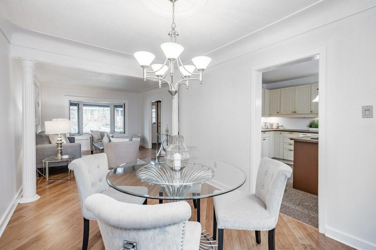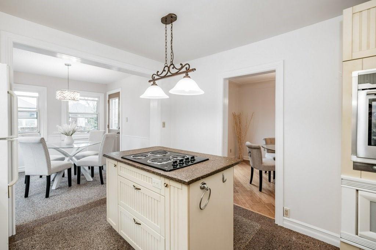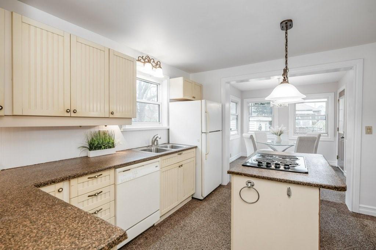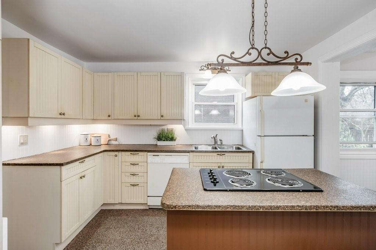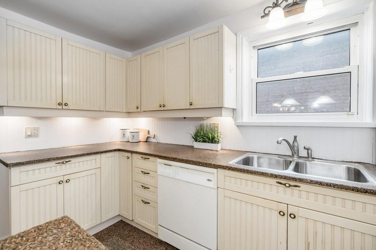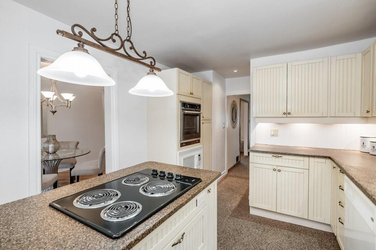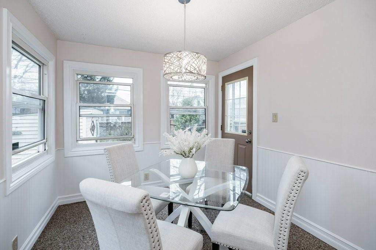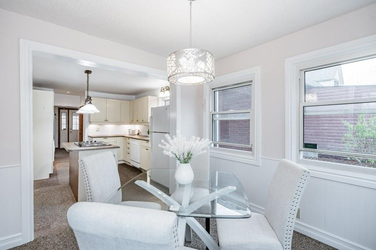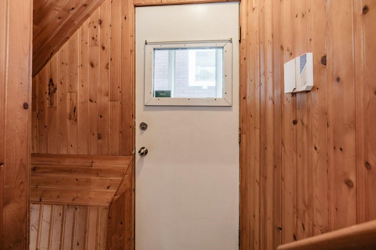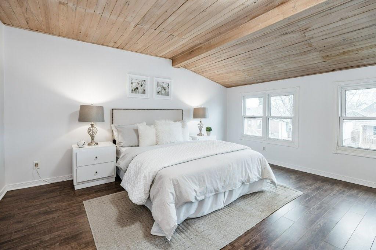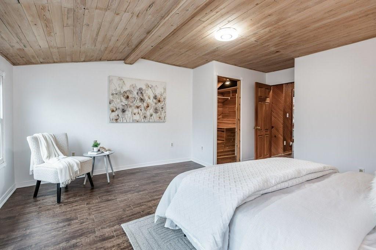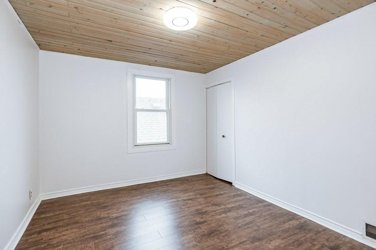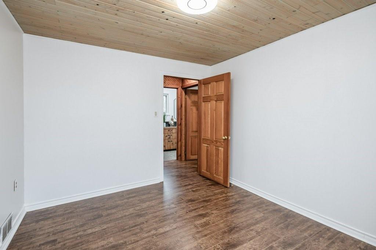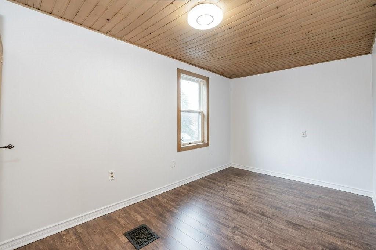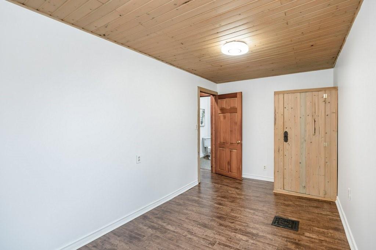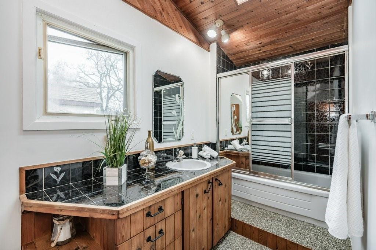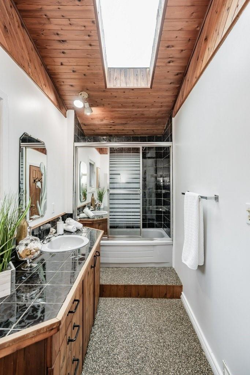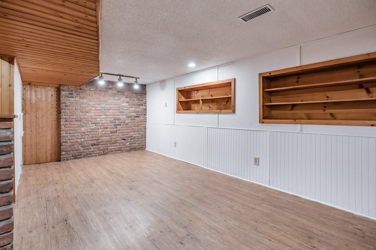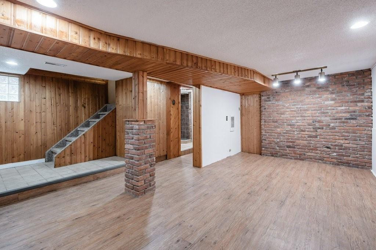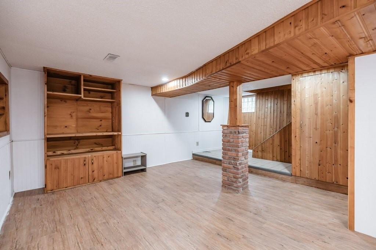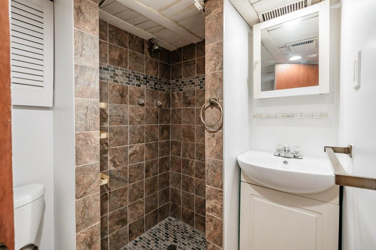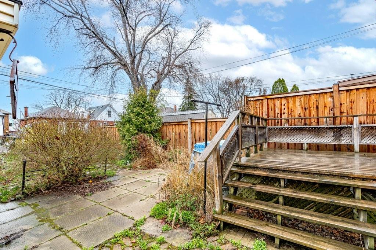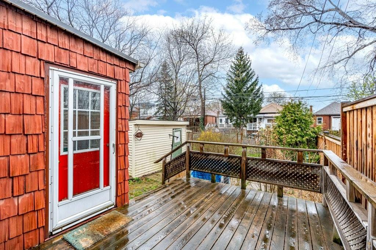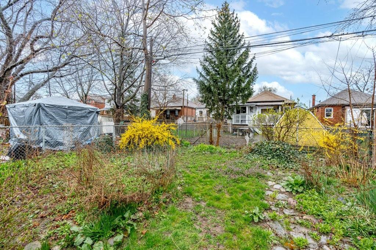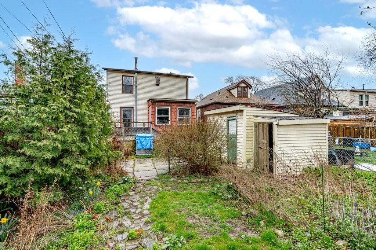3 Bedroom
2 Bathroom
1389 sqft
Central Air Conditioning
Forced Air
$599,900
Charming 2-storey starter home in Hamilton, meticulously maintained and ready for immediate occupancy. Enjoy the spacious rear addition, perfect for an eat-in kitchen, or extra office space or sitting room. Updates include a finished basement recreation room ('14), vinyl plank flooring on the second floor ('14), a new furnace ('20), new roof ('21). Additional features include a sump pump ('17), wall oven ('21), fresh paint ('24), and updated light fixtures ('24). Fantastic Crown Point East location, close to The Centre on Barton with all it's amenities, trendy Ottawa St. shopping and restaurants, as well as future LRT stop. Don't miss this opportunity to own a move-in-ready home with modern amenities and timeless appeal. (id:35660)
Property Details
|
MLS® Number
|
H4190875 |
|
Property Type
|
Single Family |
|
Equipment Type
|
Water Heater |
|
Features
|
Park Setting, Park/reserve, Paved Driveway |
|
Parking Space Total
|
1 |
|
Rental Equipment Type
|
Water Heater |
Building
|
Bathroom Total
|
2 |
|
Bedrooms Above Ground
|
3 |
|
Bedrooms Total
|
3 |
|
Appliances
|
Dishwasher, Dryer, Microwave, Washer, Oven, Cooktop, Window Coverings |
|
Basement Development
|
Finished |
|
Basement Type
|
Full (finished) |
|
Constructed Date
|
1920 |
|
Construction Style Attachment
|
Detached |
|
Cooling Type
|
Central Air Conditioning |
|
Exterior Finish
|
Brick, Vinyl Siding |
|
Foundation Type
|
Poured Concrete |
|
Heating Fuel
|
Natural Gas |
|
Heating Type
|
Forced Air |
|
Stories Total
|
2 |
|
Size Exterior
|
1389 Sqft |
|
Size Interior
|
1389 Sqft |
|
Type
|
House |
|
Utility Water
|
Municipal Water |
Parking
Land
|
Acreage
|
No |
|
Sewer
|
Municipal Sewage System |
|
Size Depth
|
100 Ft |
|
Size Frontage
|
30 Ft |
|
Size Irregular
|
30 X 100 |
|
Size Total Text
|
30 X 100|under 1/2 Acre |
|
Zoning Description
|
D |
Rooms
| Level |
Type |
Length |
Width |
Dimensions |
|
Second Level |
Bedroom |
|
|
14' 7'' x 7' 10'' |
|
Second Level |
Bedroom |
|
|
10' 9'' x 9' 3'' |
|
Second Level |
Primary Bedroom |
|
|
14' 2'' x 16' 10'' |
|
Second Level |
4pc Bathroom |
|
|
Measurements not available |
|
Basement |
Utility Room |
|
|
11' 1'' x 6' 7'' |
|
Basement |
Recreation Room |
|
|
17' 7'' x 18' 10'' |
|
Basement |
Laundry Room |
|
|
8' 5'' x 6' 6'' |
|
Basement |
3pc Bathroom |
|
|
Measurements not available |
|
Ground Level |
Living Room |
|
|
11' 6'' x 13' 6'' |
|
Ground Level |
Kitchen |
|
|
10' 6'' x 15' 5'' |
|
Ground Level |
Foyer |
|
|
5' 4'' x 11' 0'' |
|
Ground Level |
Dining Room |
|
|
9' 5'' x 13' 0'' |
|
Ground Level |
Breakfast |
|
|
9' 0'' x 9' 7'' |
https://www.realtor.ca/real-estate/26767699/87-edgemont-street-n-hamilton

