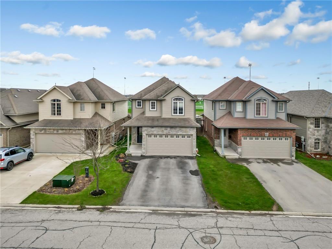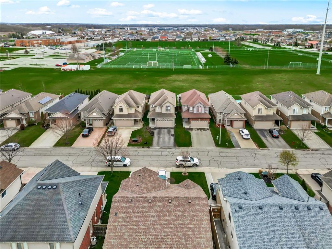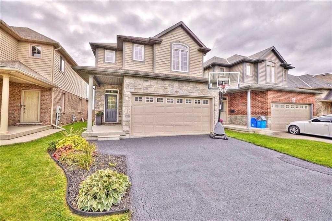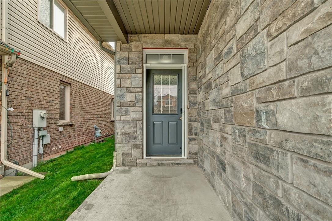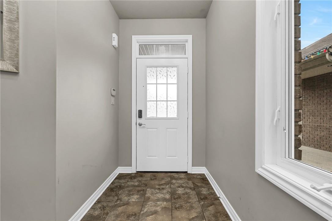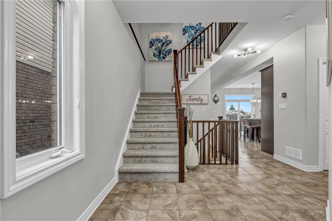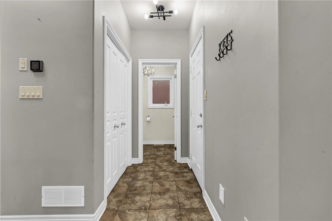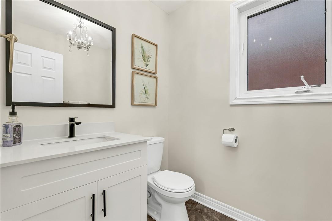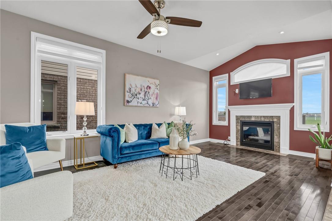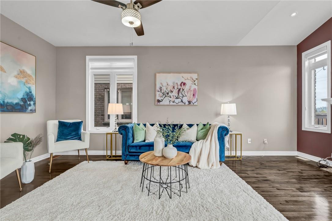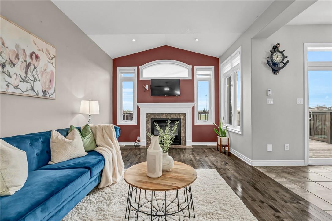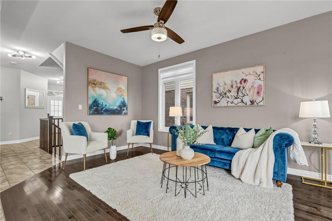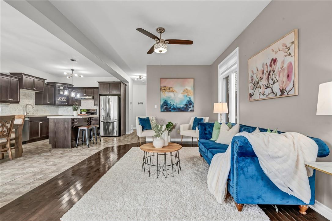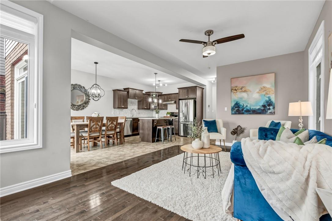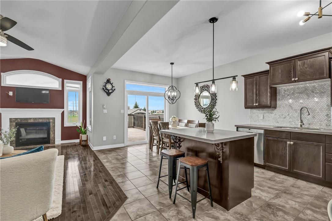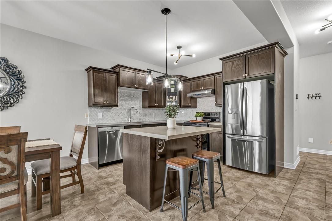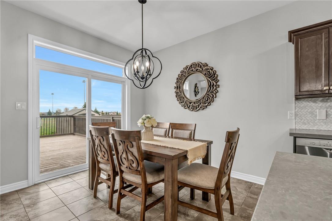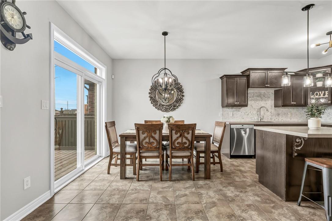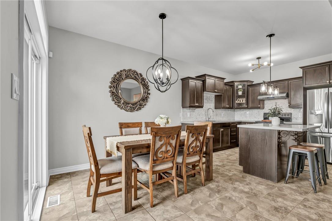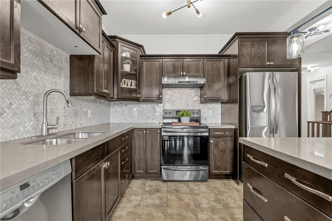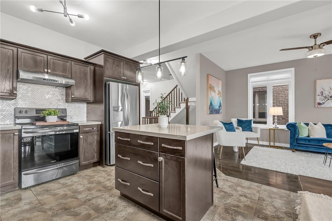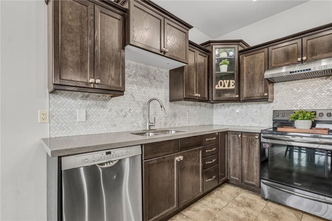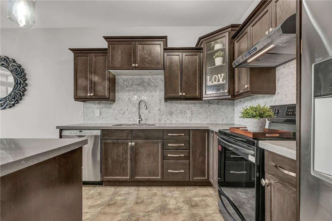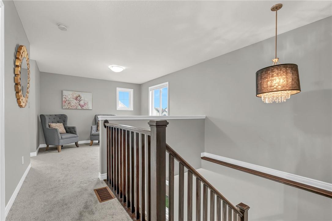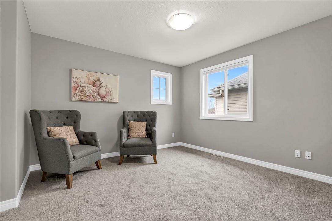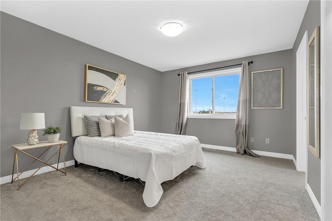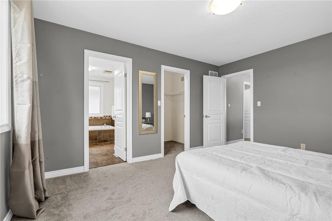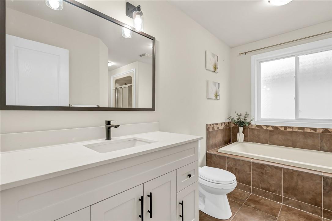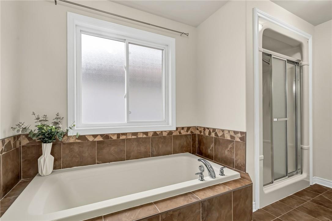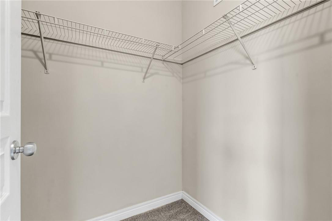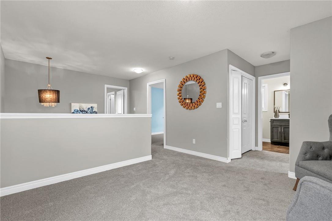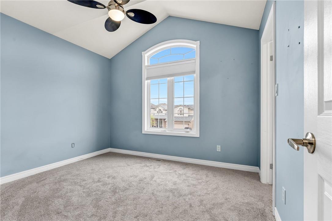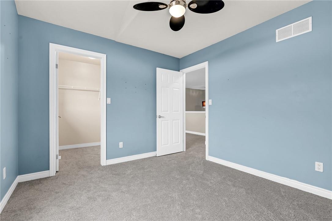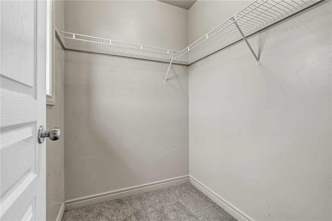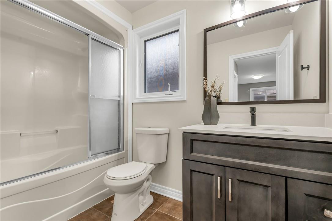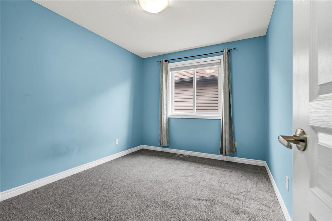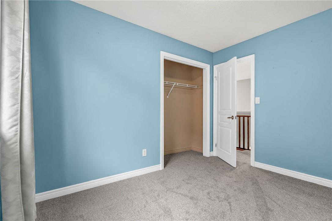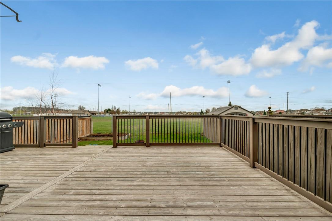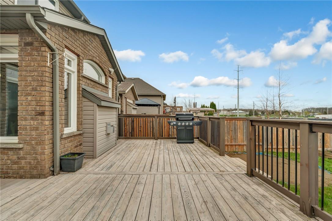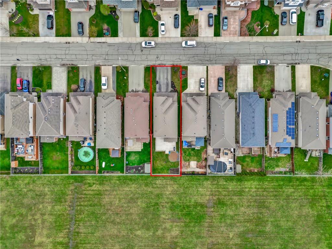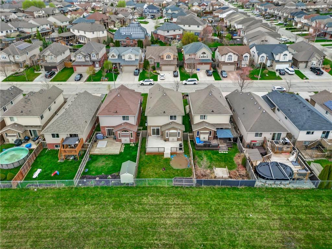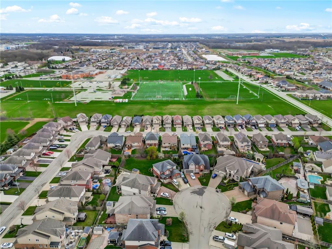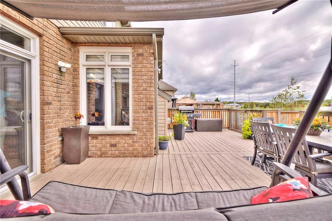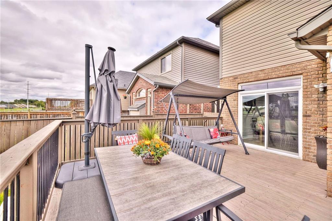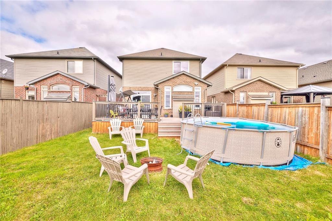3 Bedroom
3 Bathroom
1740 sqft
2 Level
Central Air Conditioning
Forced Air
$798,000
Welcome to 8516 Milomir Street, Niagara Falls nestled in the heart of the desirable Forestview Estates, With No Rear Neighbors! This cozy home offers 1740 sqft, 3-bedroom, 2.5-bathroom, 2-storey home boasts an inviting open-concept main floor with 9-foot ceilings, hardwood flooring on main floor, a cozy gas fireplace, a kitchen island adorned with sleek quartz counters, and a stylish herringbone tile backsplash. Step out through the sliding doors onto a large wood deck overlooking a fully fenced yard, providing privacy and peacefulness without rear neighbors. Upper level offers primary bedroom featuring a walk-in closet and a luxurious 4-piece ensuite bathroom with a soaker tub for ultimate relaxation. Appreciate the convenience of bedroom-level laundry and a walk-in closet in the second bedroom, along with a separate 3-piece bathroom for added comfort and functionality. Generous size loft area which can be converted to 4th bedroom if required. This home has comfort, functionality, and modern design, making it an ideal place to call home. Don't miss out on the opportunity to experience peaceful living in a well-established neighborhood. (id:35660)
Property Details
|
MLS® Number
|
H4191293 |
|
Property Type
|
Single Family |
|
Amenities Near By
|
Schools |
|
Community Features
|
Quiet Area |
|
Equipment Type
|
Water Heater |
|
Features
|
Park Setting, Park/reserve, Conservation/green Belt, Double Width Or More Driveway, Paved Driveway, Sump Pump, Automatic Garage Door Opener |
|
Parking Space Total
|
4 |
|
Rental Equipment Type
|
Water Heater |
Building
|
Bathroom Total
|
3 |
|
Bedrooms Above Ground
|
3 |
|
Bedrooms Total
|
3 |
|
Appliances
|
Dishwasher, Dryer, Refrigerator, Stove, Washer, Window Coverings |
|
Architectural Style
|
2 Level |
|
Basement Development
|
Unfinished |
|
Basement Type
|
Full (unfinished) |
|
Constructed Date
|
2009 |
|
Construction Style Attachment
|
Detached |
|
Cooling Type
|
Central Air Conditioning |
|
Exterior Finish
|
Brick, Stone, Vinyl Siding |
|
Foundation Type
|
Poured Concrete |
|
Half Bath Total
|
1 |
|
Heating Fuel
|
Natural Gas |
|
Heating Type
|
Forced Air |
|
Stories Total
|
2 |
|
Size Exterior
|
1740 Sqft |
|
Size Interior
|
1740 Sqft |
|
Type
|
House |
|
Utility Water
|
Municipal Water |
Parking
Land
|
Acreage
|
No |
|
Land Amenities
|
Schools |
|
Sewer
|
Municipal Sewage System |
|
Size Depth
|
115 Ft |
|
Size Frontage
|
32 Ft |
|
Size Irregular
|
32 X 115 |
|
Size Total Text
|
32 X 115|under 1/2 Acre |
|
Zoning Description
|
R1 |
Rooms
| Level |
Type |
Length |
Width |
Dimensions |
|
Second Level |
Laundry Room |
|
|
Measurements not available |
|
Second Level |
3pc Bathroom |
|
|
Measurements not available |
|
Second Level |
Bedroom |
|
|
10' 11'' x 10' 9'' |
|
Second Level |
Bedroom |
|
|
10' 11'' x 10' 3'' |
|
Second Level |
4pc Bathroom |
|
|
Measurements not available |
|
Second Level |
Primary Bedroom |
|
|
14' 4'' x 11' 7'' |
|
Second Level |
Loft |
|
|
12' 0'' x 12' 0'' |
|
Ground Level |
Dining Room |
|
|
10' 11'' x 11' 0'' |
|
Ground Level |
Kitchen |
|
|
8' 10'' x 10' 11'' |
|
Ground Level |
Living Room |
|
|
19' 8'' x 11' 3'' |
|
Ground Level |
2pc Bathroom |
|
|
Measurements not available |
|
Ground Level |
Foyer |
|
|
Measurements not available |
https://www.realtor.ca/real-estate/26778837/8516-milomir-street-niagara-falls

