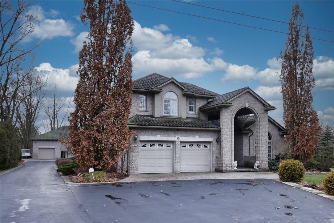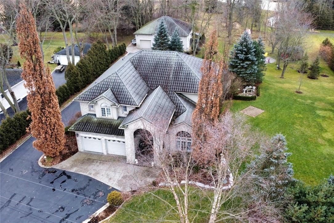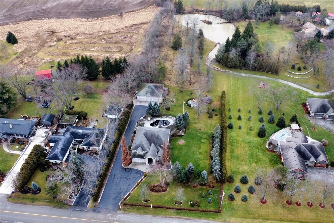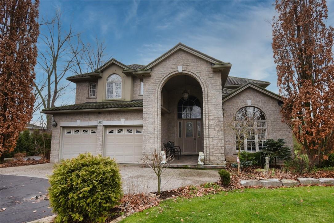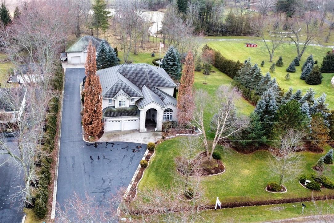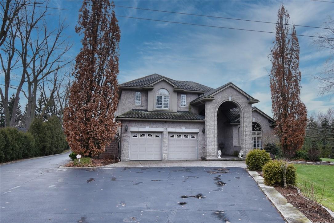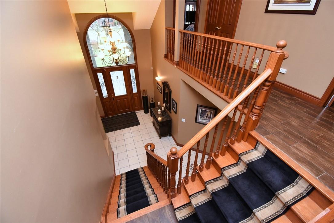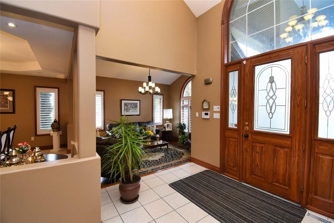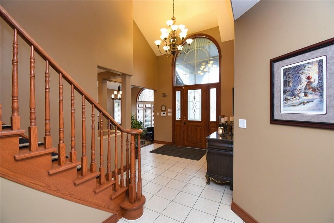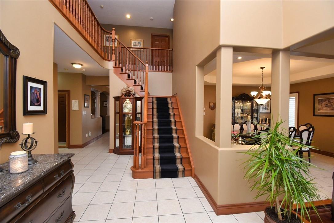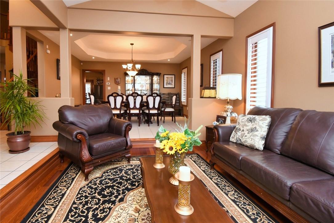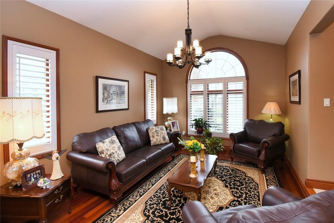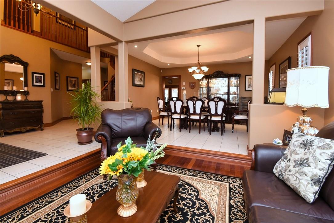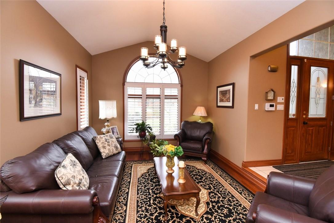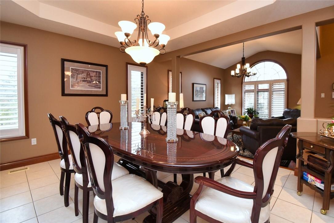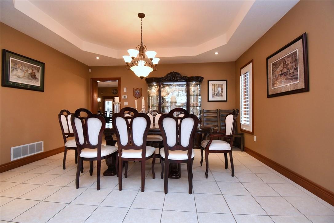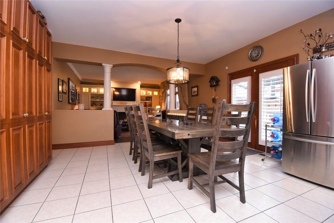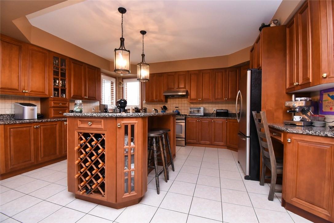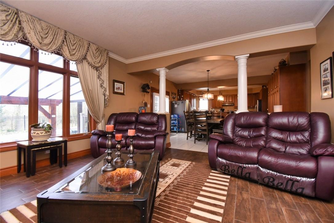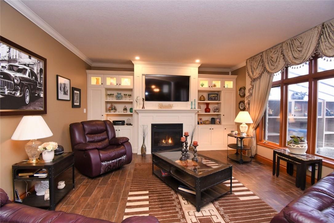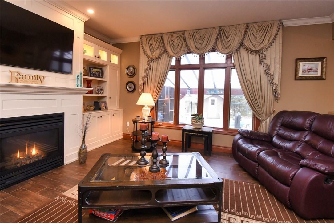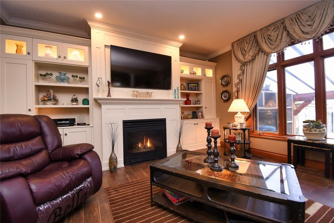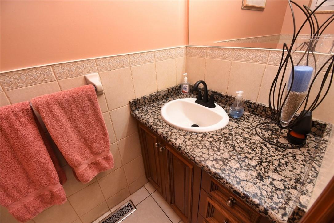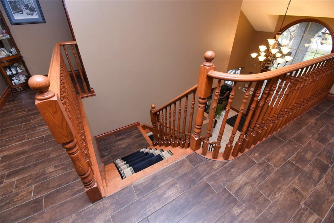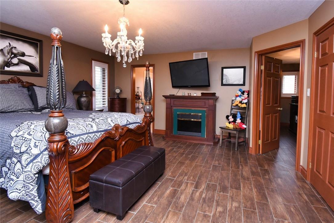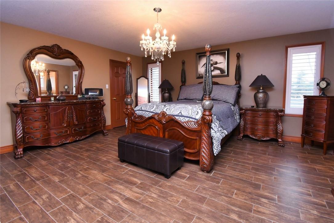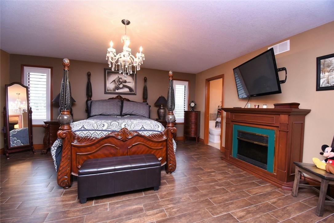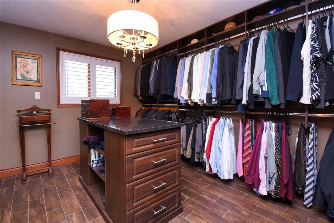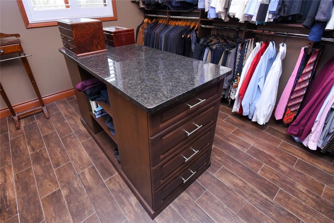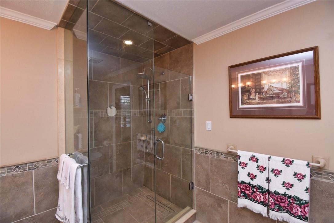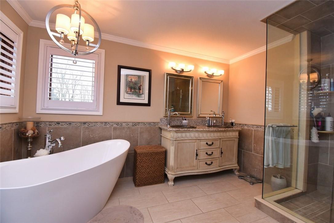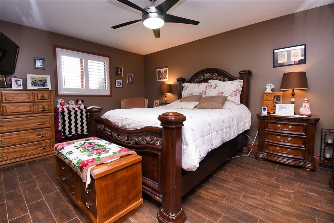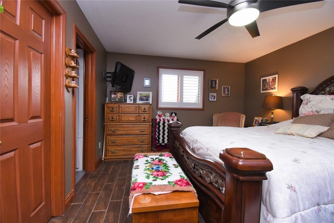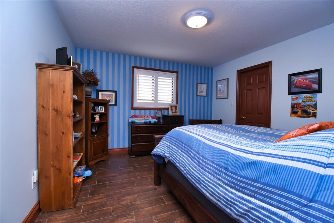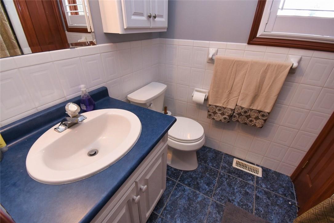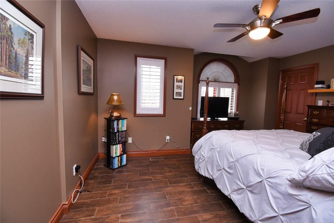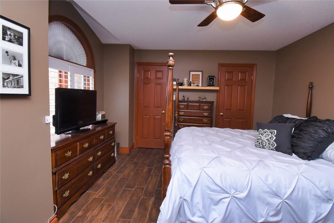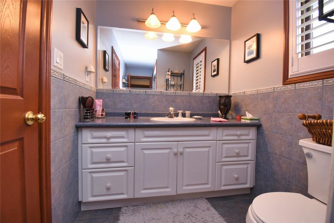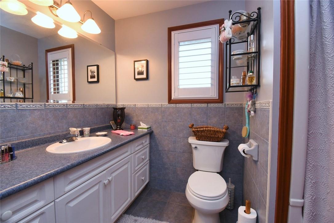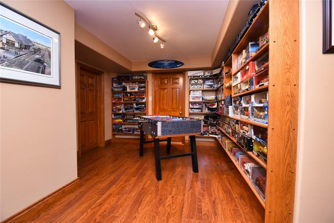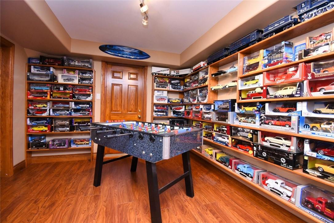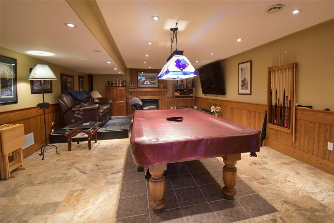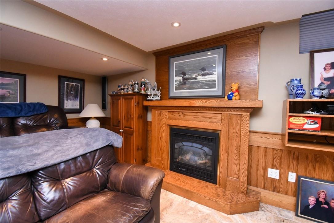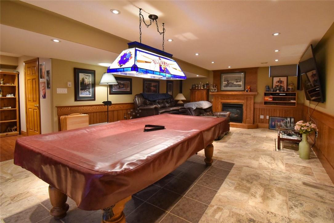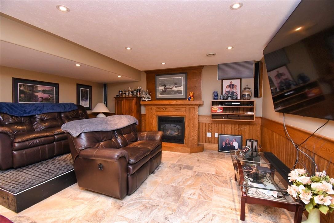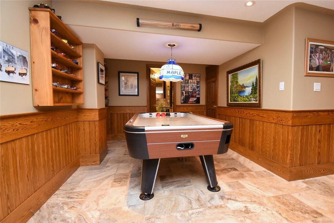85 Unity Side Road Caledonia, Ontario N3W 1Y1
4 Bedroom
5 Bathroom
3500 sqft
2 Level
Fireplace
Inground Pool
Air Exchanger, Central Air Conditioning
Forced Air
$2,095,000
STUNNING 3500 SQ FT 4 BEDROOM, 4.5 BTHRM CALIFORNIA STYLE HOME ON APPROX 1 ACRE. ANOTHER 1800 SQ FT FINISHED TO THE HIGHEST QUALITY IN BASEMENT. PROPERTY IS MANICURED WITH THOUSANDS SPENT ON LANDSCAPING. DOUBLE CAR GARAGE PLUS A SEPARATE 1600 SQ FT HEATED AND FINISHED OUTBUILDING. EASILY HOLDS 6 CARS. HEATED SALT WATER POOL, LARGE HOT TUB, OUTDOOR SAUNA AND A LIFETIME STEEL PROOF ROOF. EVERYTHING IN TOP SHAPE. OUTDOOR FIRE PIT WITH CABIN. THIS HOME IS IRREPLACABLE AT THIS PRICE. MINUTES TO ANCASTER OR HAMILTON MOUNTAIN. TO MUCH TO MENTION IN ONE SMALL WRITE UP. (id:35660)
Property Details
| MLS® Number | H4183138 |
| Property Type | Single Family |
| Community Features | Quiet Area |
| Equipment Type | Propane Tank, Water Heater |
| Features | Double Width Or More Driveway, Paved Driveway, Carpet Free, Automatic Garage Door Opener |
| Parking Space Total | 23 |
| Pool Type | Inground Pool |
| Rental Equipment Type | Propane Tank, Water Heater |
Building
| Bathroom Total | 5 |
| Bedrooms Above Ground | 4 |
| Bedrooms Total | 4 |
| Appliances | Alarm System, Central Vacuum, Dishwasher, Dryer, Stove, Washer |
| Architectural Style | 2 Level |
| Basement Development | Finished |
| Basement Type | Full (finished) |
| Construction Style Attachment | Detached |
| Cooling Type | Air Exchanger, Central Air Conditioning |
| Exterior Finish | Brick, Other, Stucco |
| Fireplace Fuel | Gas |
| Fireplace Present | Yes |
| Fireplace Type | Other - See Remarks |
| Foundation Type | Poured Concrete |
| Half Bath Total | 1 |
| Heating Fuel | Natural Gas |
| Heating Type | Forced Air |
| Stories Total | 2 |
| Size Exterior | 3500 Sqft |
| Size Interior | 3500 Sqft |
| Type | House |
| Utility Water | Cistern |
Parking
| Attached Garage | |
| Detached Garage | |
| Inside Entry |
Land
| Acreage | No |
| Sewer | Septic System |
| Size Depth | 250 Ft |
| Size Frontage | 160 Ft |
| Size Irregular | 160 X 250 |
| Size Total Text | 160 X 250|1/2 - 1.99 Acres |
| Zoning Description | Res |
Rooms
| Level | Type | Length | Width | Dimensions |
|---|---|---|---|---|
| Second Level | 5pc Ensuite Bath | Measurements not available | ||
| Second Level | Primary Bedroom | 17' 6'' x 16' '' | ||
| Second Level | Bedroom | 15' 4'' x 12' '' | ||
| Second Level | Bedroom | 12' 7'' x 12' 4'' | ||
| Second Level | Bedroom | 14' 9'' x 10' 8'' | ||
| Basement | Office | 14' 9'' x 11' 10'' | ||
| Basement | Recreation Room | 26' 4'' x 16' 3'' | ||
| Basement | 3pc Bathroom | Measurements not available | ||
| Basement | Kitchen | 17' 4'' x 11' '' | ||
| Basement | Utility Room | Measurements not available | ||
| Basement | Games Room | 9' 11'' x 9' 8'' | ||
| Ground Level | Eat In Kitchen | 26' 5'' x 16' 5'' | ||
| Ground Level | 2pc Bathroom | Measurements not available | ||
| Ground Level | Laundry Room | Measurements not available | ||
| Ground Level | Dining Room | 15' 2'' x 13' 3'' | ||
| Ground Level | Living Room | 15' 2'' x 12' '' | ||
| Ground Level | Family Room | 17' 5'' x 15' 6'' | ||
| Ground Level | 3pc Ensuite Bath | Measurements not available | ||
| Ground Level | 4pc Ensuite Bath | Measurements not available |
https://www.realtor.ca/real-estate/26416722/85-unity-side-road-caledonia
Interested?
Contact us for more information

