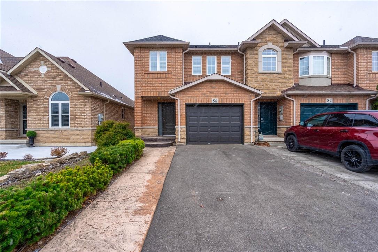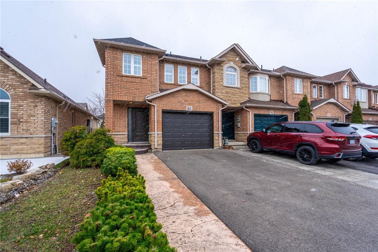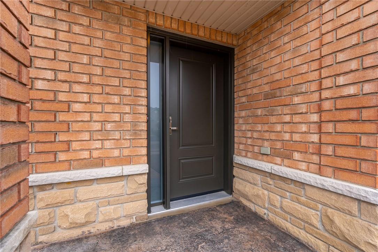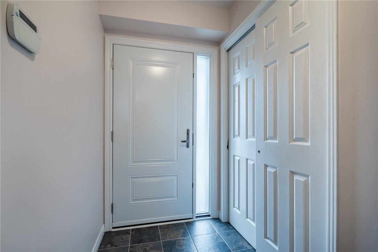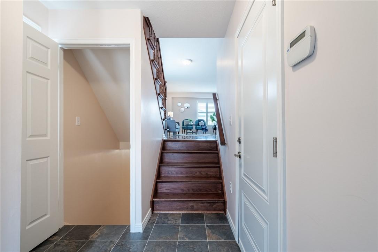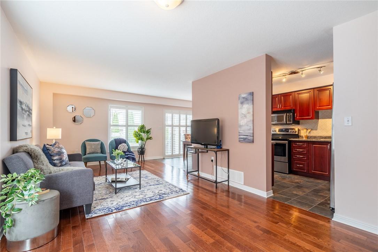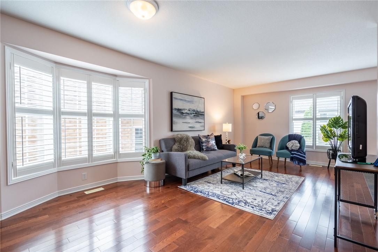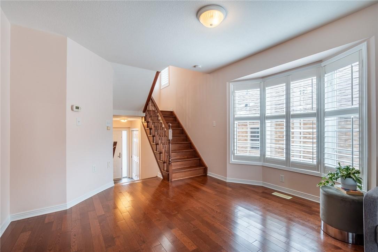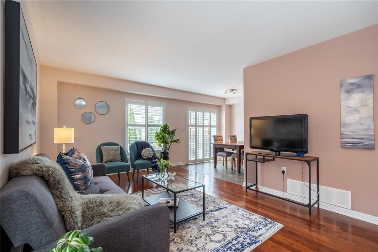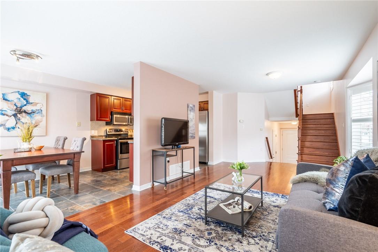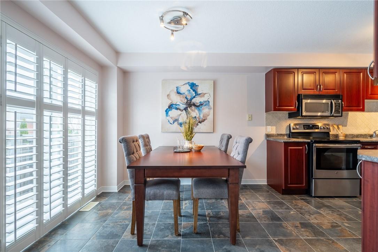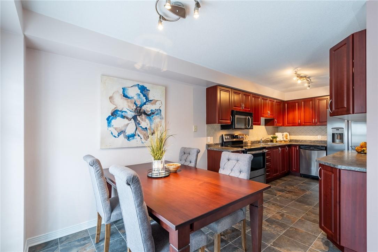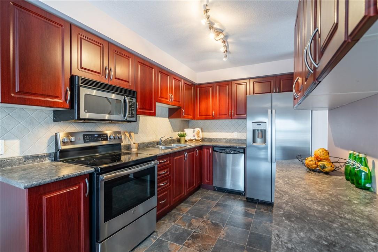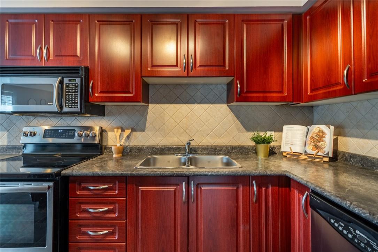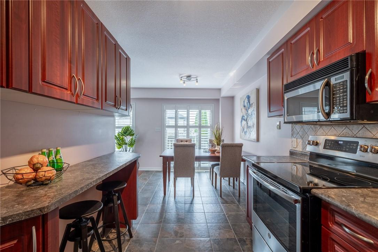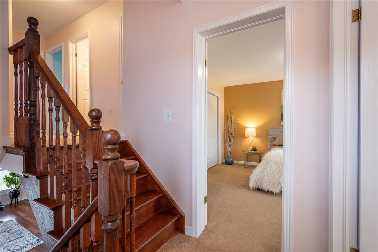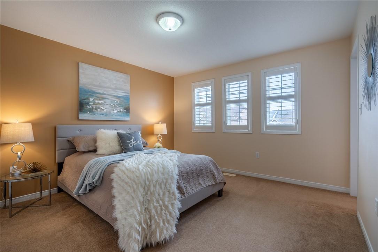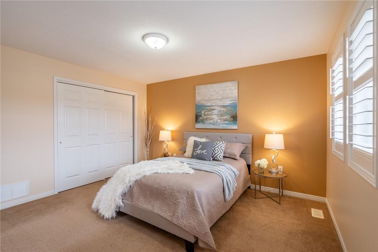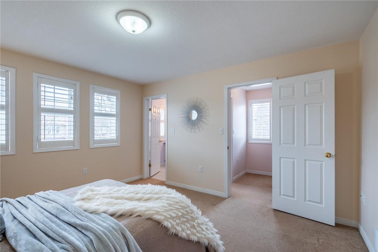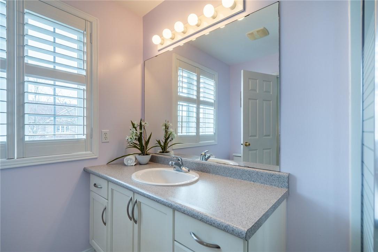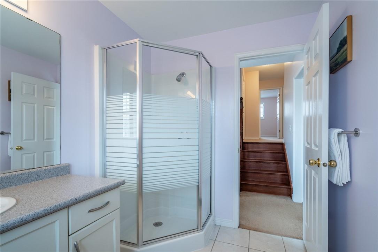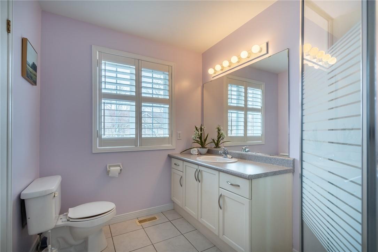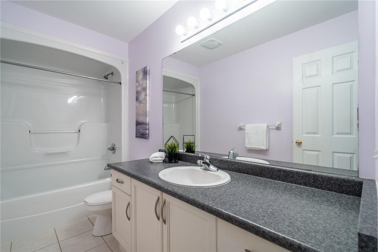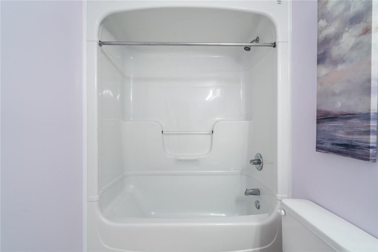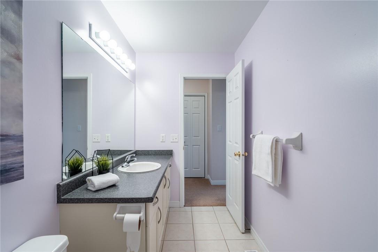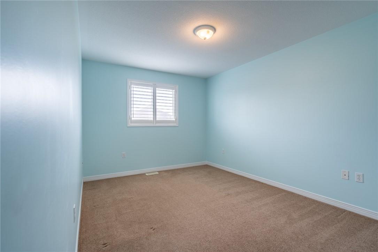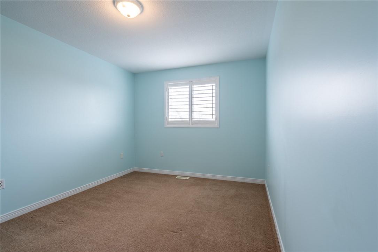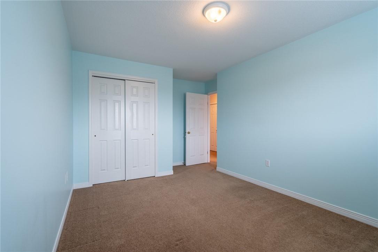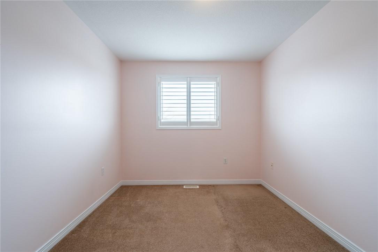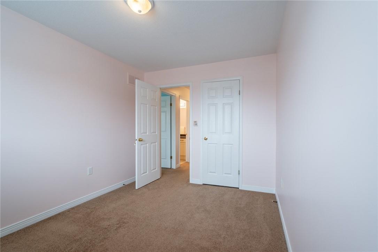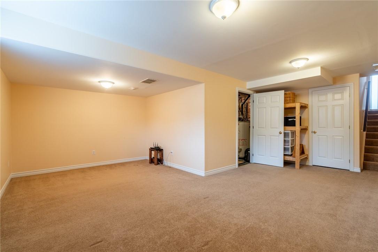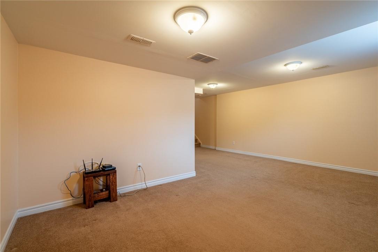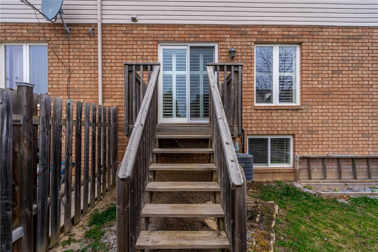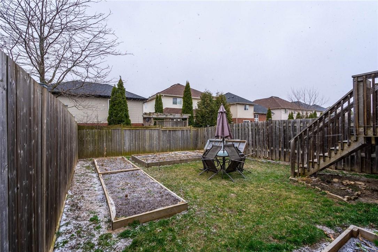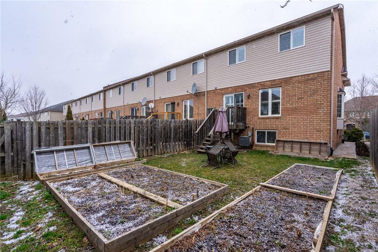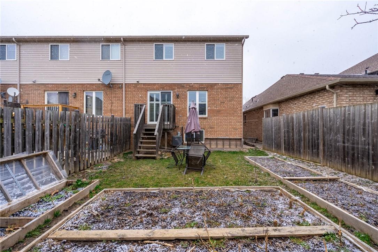3 Bedroom
2 Bathroom
1436 sqft
2 Level
Central Air Conditioning
Forced Air
$749,999
Welcome to your new home! This stunning 3-bedroom, 2-bathroom townhome offers unparalleled convenience and comfort in a prime location. Nestled just steps away from Bishop Ryan High School and within a 7-minute walk from both a public and a catholic elementary school, this property is perfect for families seeking educational opportunities nearby. Enjoy easy access to major thoroughfares such as the LINC and Red Hill Pkwy, making commuting a breeze. Indulge in the vibrant lifestyle with shopping, dining, and recreation options just moments away. The meticulously upgraded kitchen features modern cabinets with a breakfast bar, providing both style and functionality. Recent enhancements include a new patio door, steel 3-point locking system front door, steel garage man door, insulated garage roll-up door, and refinished driveway. Inside, you'll appreciate the luxurious touches such as ceramic tiles, refinished stairs and banisters, updated carpets, and a new roof—all completed in 2021. Plus, enjoy the timeless elegance of California shutters, installed a few years prior. Don't miss out on the opportunity to make this your dream home! (id:35660)
Property Details
|
MLS® Number
|
H4189617 |
|
Property Type
|
Single Family |
|
Amenities Near By
|
Public Transit, Schools |
|
Equipment Type
|
Water Heater |
|
Features
|
Park Setting, Park/reserve, Double Width Or More Driveway, Paved Driveway |
|
Parking Space Total
|
3 |
|
Rental Equipment Type
|
Water Heater |
Building
|
Bathroom Total
|
2 |
|
Bedrooms Above Ground
|
3 |
|
Bedrooms Total
|
3 |
|
Appliances
|
Dryer, Refrigerator, Stove, Washer & Dryer |
|
Architectural Style
|
2 Level |
|
Basement Development
|
Finished |
|
Basement Type
|
Full (finished) |
|
Constructed Date
|
2006 |
|
Construction Style Attachment
|
Attached |
|
Cooling Type
|
Central Air Conditioning |
|
Exterior Finish
|
Brick, Metal, Vinyl Siding |
|
Foundation Type
|
Poured Concrete |
|
Heating Fuel
|
Natural Gas |
|
Heating Type
|
Forced Air |
|
Stories Total
|
2 |
|
Size Exterior
|
1436 Sqft |
|
Size Interior
|
1436 Sqft |
|
Type
|
Row / Townhouse |
|
Utility Water
|
Municipal Water |
Parking
Land
|
Acreage
|
No |
|
Land Amenities
|
Public Transit, Schools |
|
Sewer
|
Municipal Sewage System |
|
Size Depth
|
98 Ft |
|
Size Frontage
|
24 Ft |
|
Size Irregular
|
24.93 X 98.65 |
|
Size Total Text
|
24.93 X 98.65|under 1/2 Acre |
Rooms
| Level |
Type |
Length |
Width |
Dimensions |
|
Second Level |
4pc Bathroom |
|
|
Measurements not available |
|
Second Level |
Bedroom |
|
|
16' '' x 11' 1'' |
|
Second Level |
Bedroom |
|
|
12' 5'' x 9' 1'' |
|
Second Level |
Primary Bedroom |
|
|
13' 7'' x 12' 3'' |
|
Second Level |
3pc Bathroom |
|
|
Measurements not available |
|
Basement |
Utility Room |
|
|
9' 7'' x 8' 10'' |
|
Basement |
Recreation Room |
|
|
22' 1'' x 19' 2'' |
|
Ground Level |
Dining Room |
|
|
8' 10'' x 8' 3'' |
|
Ground Level |
Kitchen |
|
|
12' 2'' x 8' 3'' |
|
Ground Level |
Living Room |
|
|
23' 4'' x 12' 4'' |
https://www.realtor.ca/real-estate/26698395/84-hannon-crescent-stoney-creek

