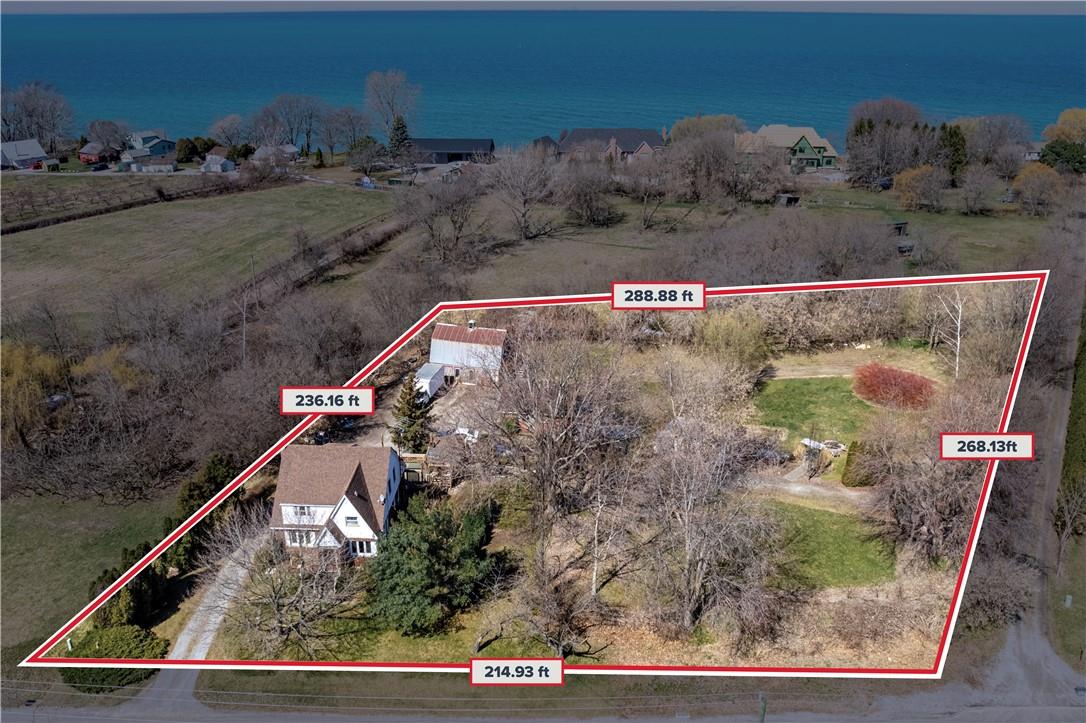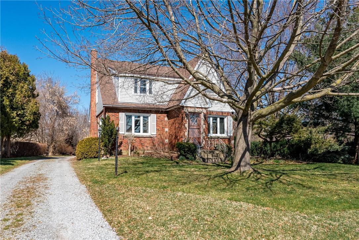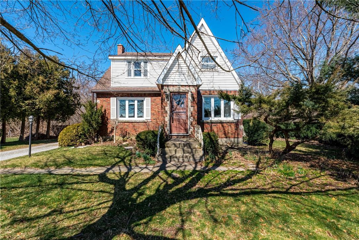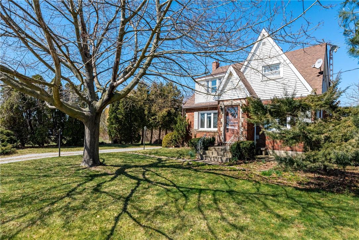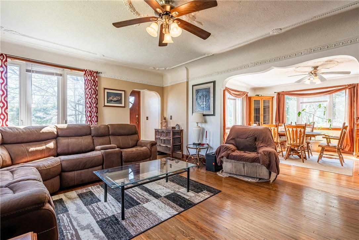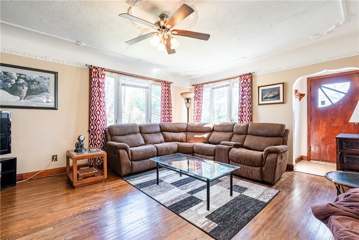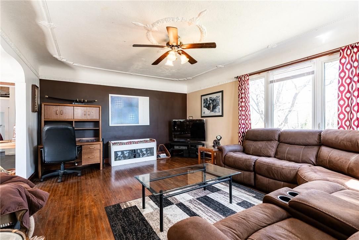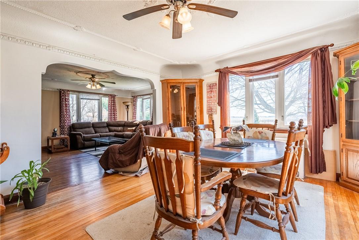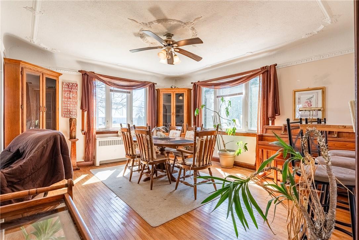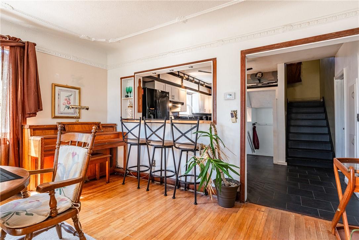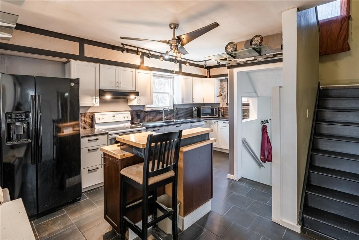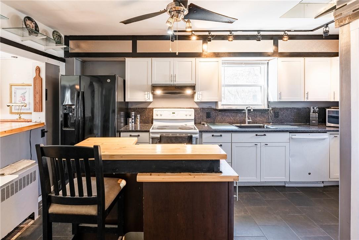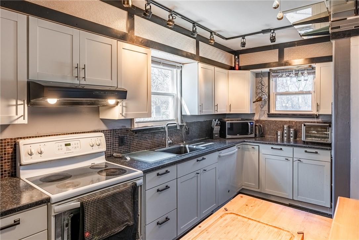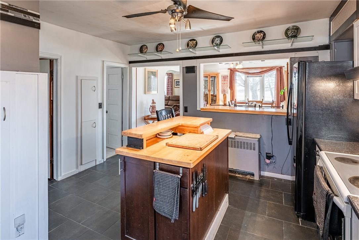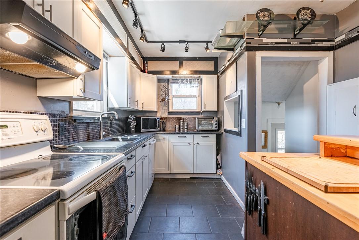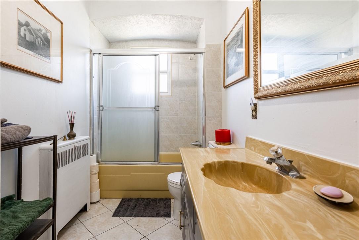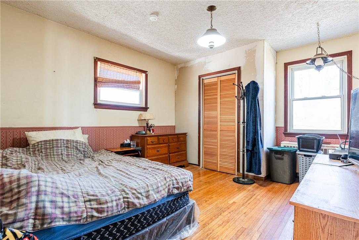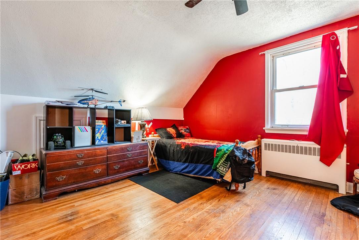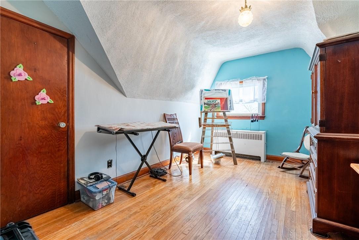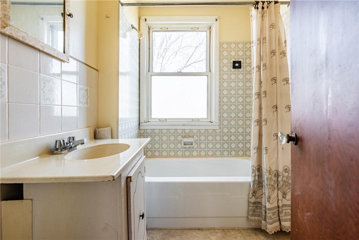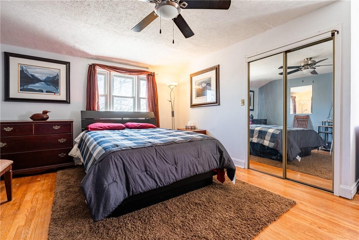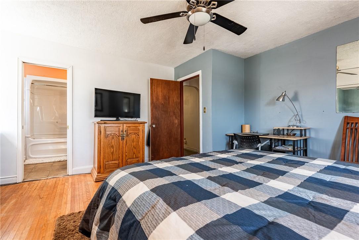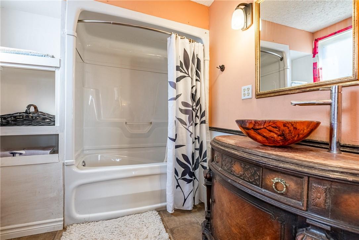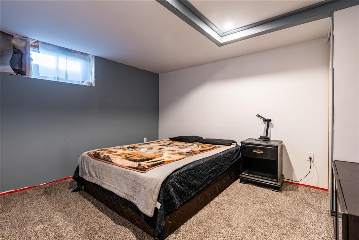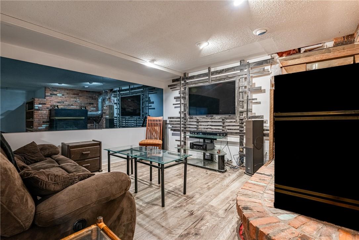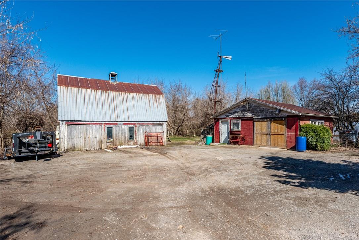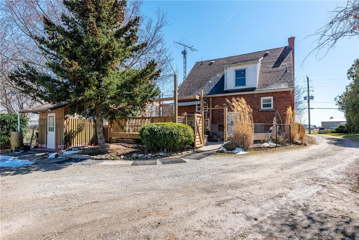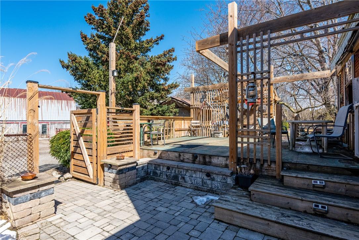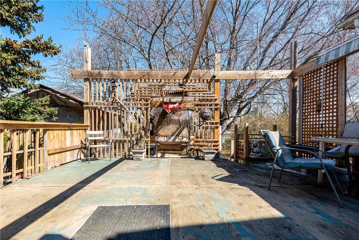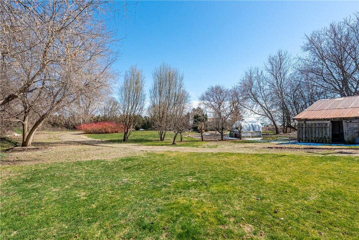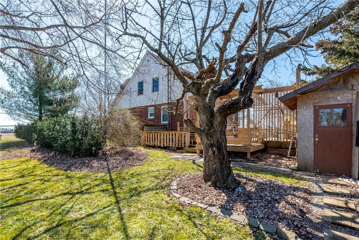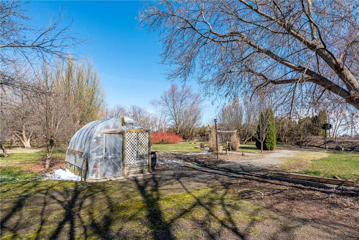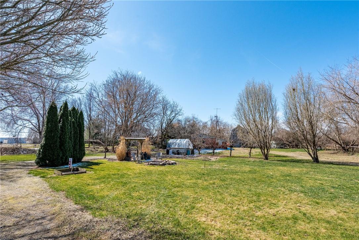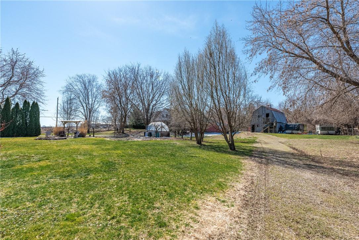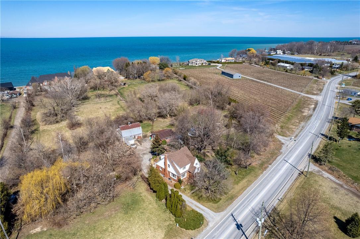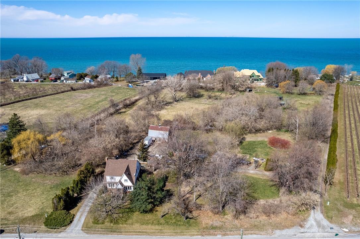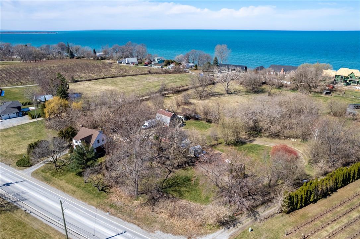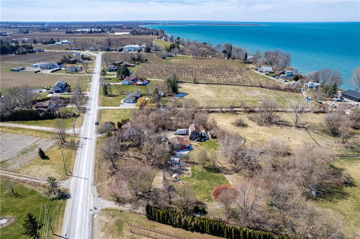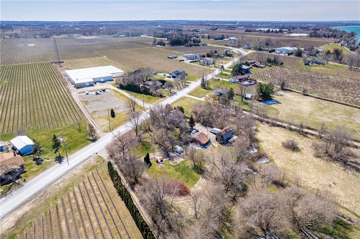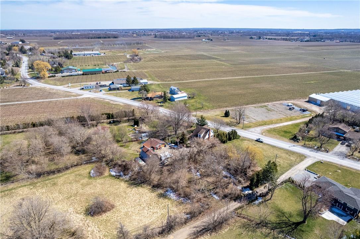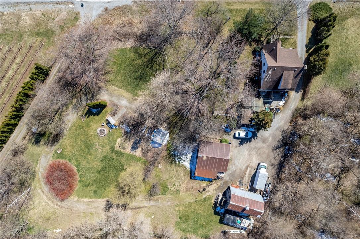4 Bedroom
3 Bathroom
1920 sqft
Radiant Heat, Boiler
$949,900
Nestled in the picturesque landscape of Niagara On the Lake, 810 Lakeshore Rd presents a charming retreat. This 1.5 storey, 1920 sqft farmhouse exudes character and warmth, boasting 4 bedrooms and 3 full baths, including a main floor bedroom for added convenience. Situated on a generous 1.3-acre lot with an impressive 214 feet of frontage, this property offers boundless potential for those seeking a serene lifestyle with room to roam. The detached garage and barn provide ample space for a home business, workshop, or even a captivating event venue, allowing you to explore various creative endeavours right from your doorstep. Versatility is key with the potential for a basement in-law or rental suite, complete with a separate entrance, offering flexibility and additional income opportunities. Just minutes away from the historic charm of Old Town Niagara On the Lake and a mere 700 feet from the tranquil shores of Lake Ontario, this home is enveloped by the beauty of surrounding vineyards, creating an idyllic backdrop for daily living and entertaining. Whether you're drawn to the allure of country living or seeking a unique investment opportunity, 810 Lakeshore Rd beckons with its endless possibilities and prime location. Your dream of a tranquil escape awaits in this enchanting countryside haven. (id:35660)
Property Details
|
MLS® Number
|
H4189071 |
|
Property Type
|
Single Family |
|
Equipment Type
|
Other, Water Heater |
|
Features
|
Double Width Or More Driveway, Crushed Stone Driveway, Country Residential |
|
Parking Space Total
|
18 |
|
Rental Equipment Type
|
Other, Water Heater |
Building
|
Bathroom Total
|
3 |
|
Bedrooms Above Ground
|
4 |
|
Bedrooms Total
|
4 |
|
Appliances
|
Window Coverings |
|
Basement Development
|
Partially Finished |
|
Basement Type
|
Full (partially Finished) |
|
Constructed Date
|
1955 |
|
Construction Style Attachment
|
Detached |
|
Exterior Finish
|
Brick, Vinyl Siding |
|
Foundation Type
|
Poured Concrete |
|
Heating Fuel
|
Natural Gas |
|
Heating Type
|
Radiant Heat, Boiler |
|
Stories Total
|
2 |
|
Size Exterior
|
1920 Sqft |
|
Size Interior
|
1920 Sqft |
|
Type
|
House |
|
Utility Water
|
Cistern |
Parking
Land
|
Acreage
|
No |
|
Sewer
|
Septic System |
|
Size Depth
|
267 Ft |
|
Size Frontage
|
214 Ft |
|
Size Irregular
|
288.88 Ft X 236.16 Ft X 214.93 Ft X 268.13 Ft |
|
Size Total Text
|
288.88 Ft X 236.16 Ft X 214.93 Ft X 268.13 Ft|1/2 - 1.99 Acres |
|
Zoning Description
|
A |
Rooms
| Level |
Type |
Length |
Width |
Dimensions |
|
Second Level |
4pc Bathroom |
|
|
Measurements not available |
|
Second Level |
Primary Bedroom |
|
|
15' 7'' x 13' 1'' |
|
Second Level |
Bedroom |
|
|
13' 7'' x 9' 6'' |
|
Second Level |
4pc Bathroom |
|
|
Measurements not available |
|
Second Level |
Bedroom |
|
|
13' 6'' x 12' 6'' |
|
Sub-basement |
Roughed-in Bathroom |
|
|
Measurements not available |
|
Sub-basement |
Laundry Room |
|
|
Measurements not available |
|
Sub-basement |
Utility Room |
|
|
Measurements not available |
|
Sub-basement |
Recreation Room |
|
|
Measurements not available |
|
Ground Level |
Bedroom |
|
|
13' 3'' x 14' 4'' |
|
Ground Level |
4pc Bathroom |
|
|
Measurements not available |
|
Ground Level |
Kitchen |
|
|
18' '' x 14' '' |
|
Ground Level |
Dining Room |
|
|
15' 5'' x 13' 8'' |
|
Ground Level |
Living Room |
|
|
17' 11'' x 14' 2'' |
|
Ground Level |
Foyer |
|
|
Measurements not available |
https://www.realtor.ca/real-estate/26672623/810-lakeshore-road-niagara-on-the-lake

