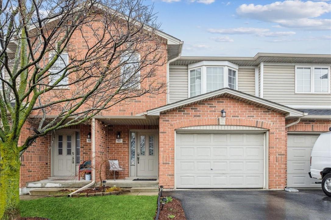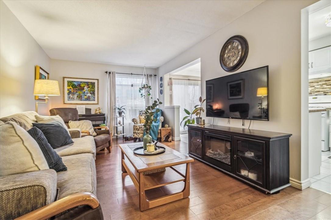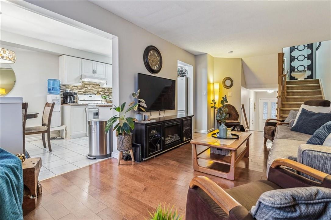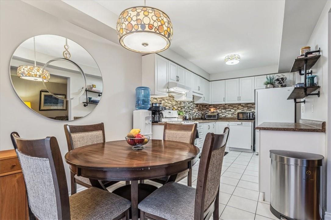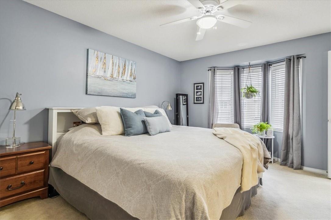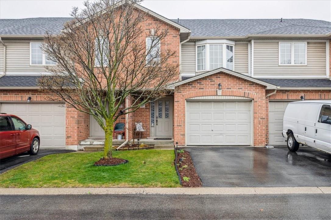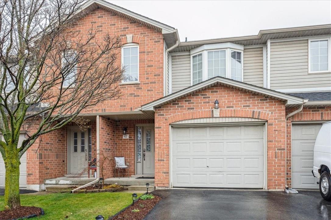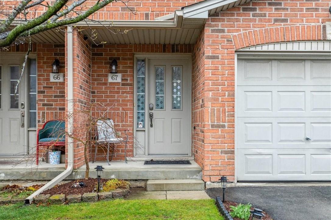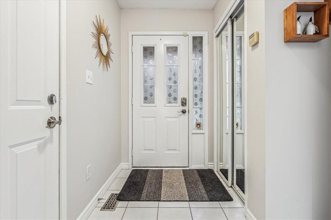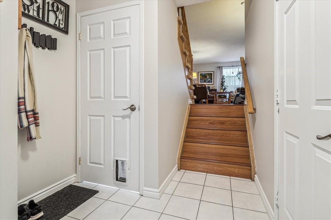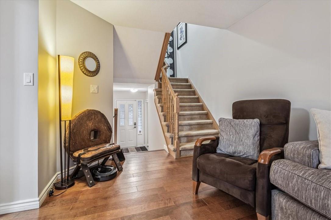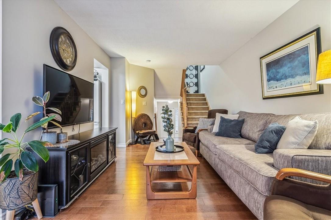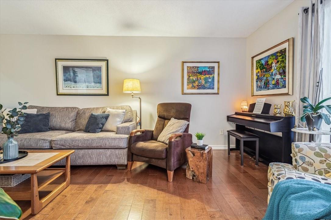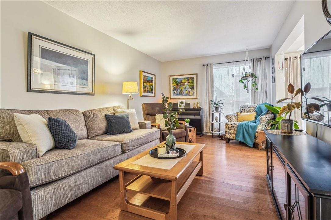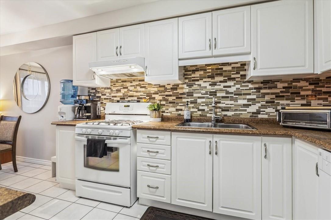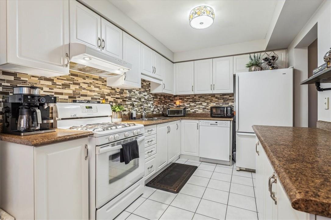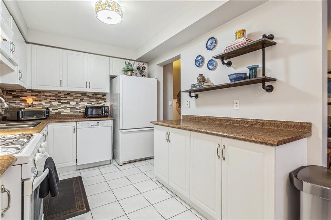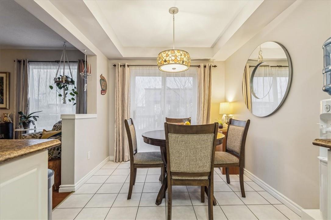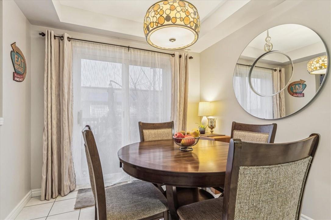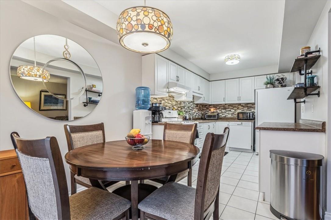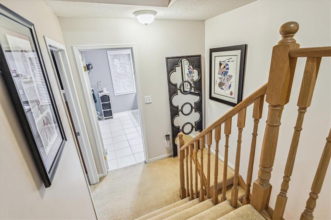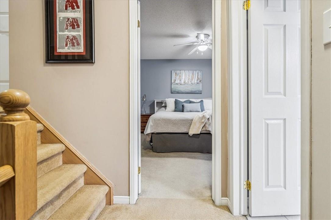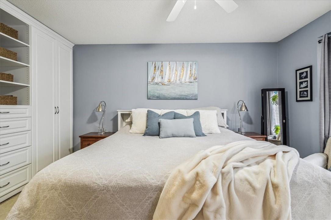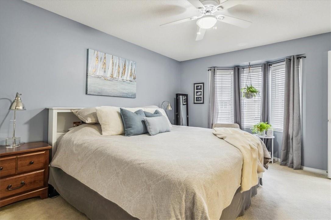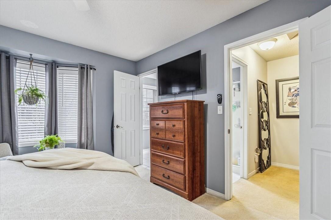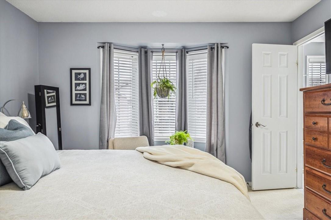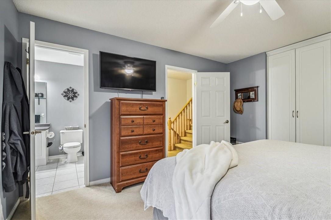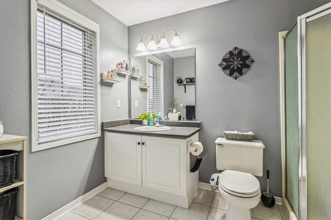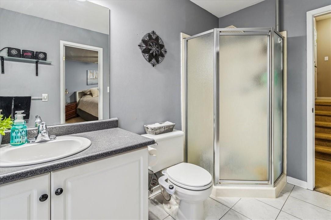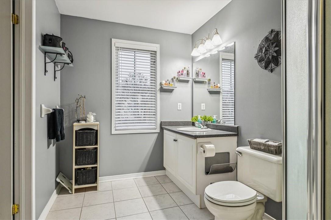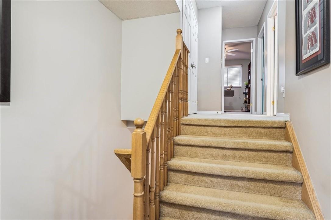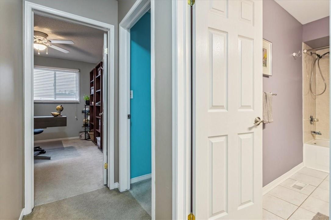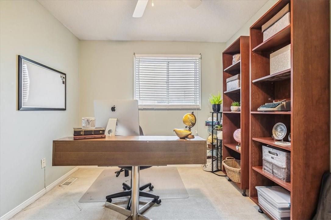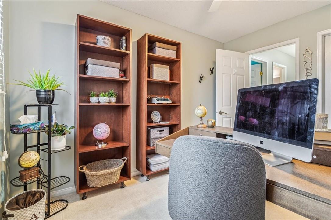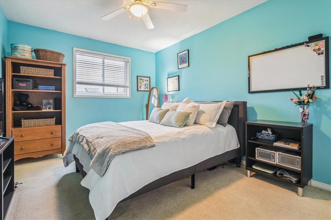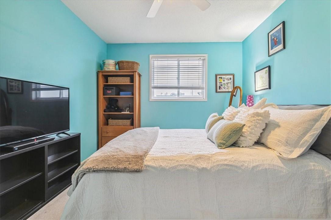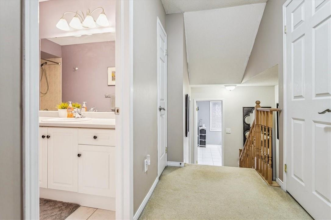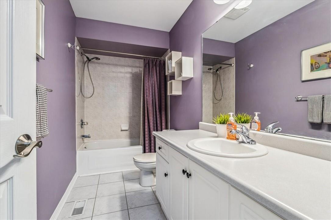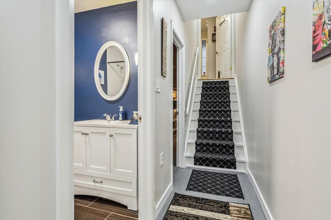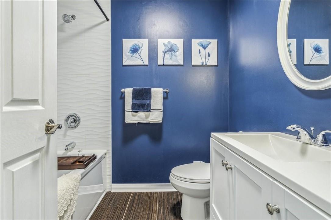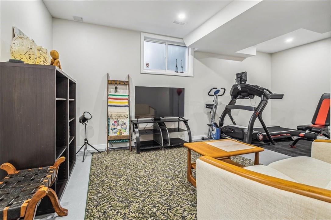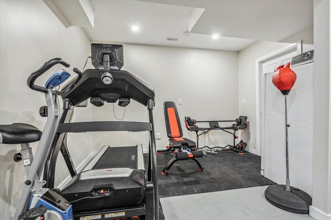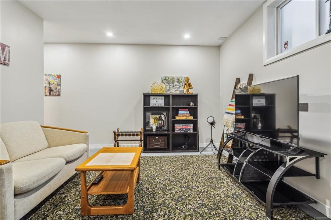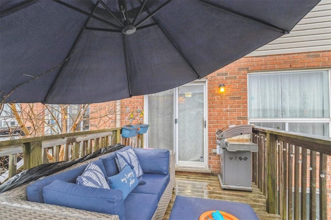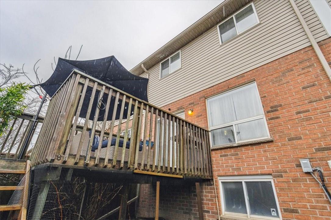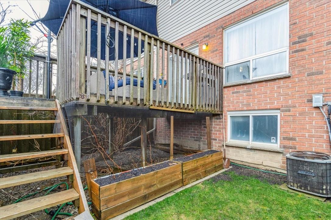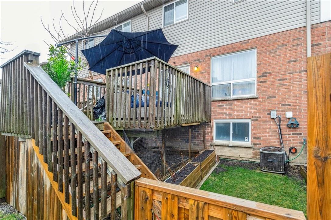800 Paramount Drive, Unit #67 Stoney Creek, Ontario L8J 3V8
$669,000Maintenance,
$386.02 Monthly
Maintenance,
$386.02 MonthlyWelcome to unit 67 at 800 Paramount in Stoney Creek! This beautiful townhouse presents an inviting opportunity, boasting 3 bedrooms and 3 bathrooms. Impeccably maintained, it offers a serene ambiance with a finished basement, perfect for additional living space or recreation. Basement also has roughed in plumbing for a kitchen or bar to be added. Step outside to the inviting patio, ideal for unwinding after a long day. The large primary bedroom with its ensuite provides a private retreat. Conveniently situated, this property offers easy access to amenities and transportation, easy highway access, entertainment, shopping, groceries, and so much more, making it an ideal choice for comfortable living. Don't miss the chance to make this your new home sweet home! (id:35660)
Property Details
| MLS® Number | H4192528 |
| Property Type | Single Family |
| Amenities Near By | Public Transit, Recreation, Schools |
| Community Features | Community Centre |
| Equipment Type | Water Heater |
| Features | Park Setting, Park/reserve, Paved Driveway |
| Parking Space Total | 2 |
| Rental Equipment Type | Water Heater |
Building
| Bathroom Total | 3 |
| Bedrooms Above Ground | 3 |
| Bedrooms Total | 3 |
| Appliances | Dishwasher, Dryer, Refrigerator, Stove, Washer & Dryer |
| Architectural Style | 2 Level |
| Basement Type | None |
| Constructed Date | 1999 |
| Construction Style Attachment | Attached |
| Cooling Type | Central Air Conditioning |
| Exterior Finish | Brick, Vinyl Siding |
| Heating Fuel | Natural Gas |
| Heating Type | Forced Air |
| Stories Total | 2 |
| Size Exterior | 1390 Sqft |
| Size Interior | 1390 Sqft |
| Type | Row / Townhouse |
| Utility Water | Municipal Water |
Parking
| Attached Garage |
Land
| Acreage | No |
| Land Amenities | Public Transit, Recreation, Schools |
| Sewer | Municipal Sewage System |
| Size Irregular | 0 X 0 |
| Size Total Text | 0 X 0|under 1/2 Acre |
| Soil Type | Clay |
Rooms
| Level | Type | Length | Width | Dimensions |
|---|---|---|---|---|
| Second Level | Laundry Room | Measurements not available | ||
| Second Level | 4pc Bathroom | Measurements not available | ||
| Second Level | Bedroom | 11' 6'' x 9' 2'' | ||
| Second Level | Bedroom | 15' '' x 10' '' | ||
| Second Level | 3pc Ensuite Bath | Measurements not available | ||
| Second Level | Primary Bedroom | 14' '' x 12' 4'' | ||
| Basement | 4pc Bathroom | Measurements not available | ||
| Basement | Storage | Measurements not available | ||
| Basement | Utility Room | Measurements not available | ||
| Ground Level | Eat In Kitchen | 20' 2'' x 8' 8'' | ||
| Ground Level | Living Room | 21' '' x 11' '' |
https://www.realtor.ca/real-estate/26828997/800-paramount-drive-unit-67-stoney-creek
Interested?
Contact us for more information

