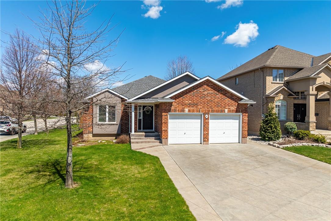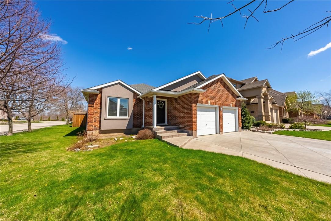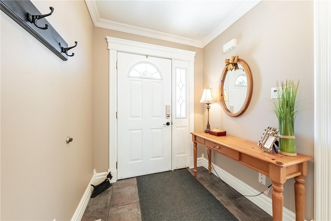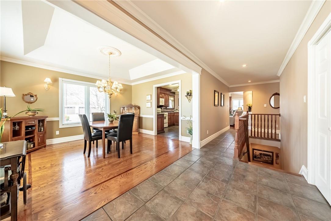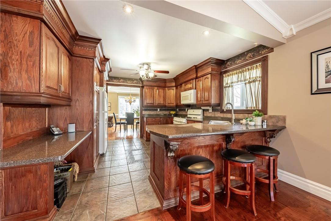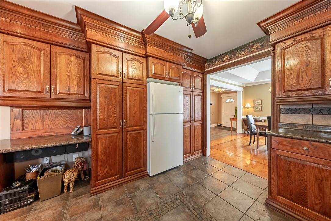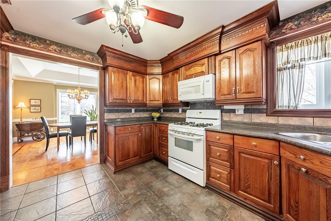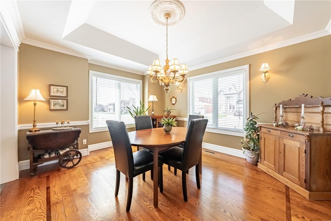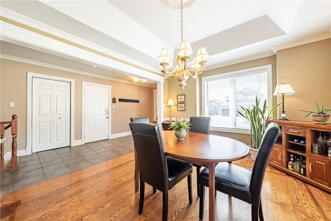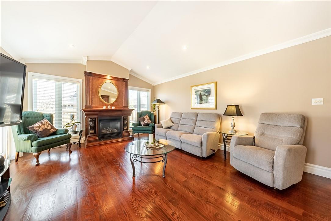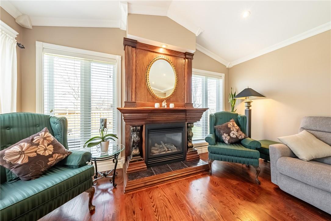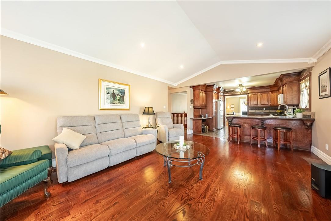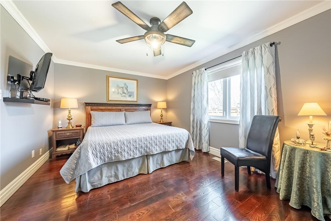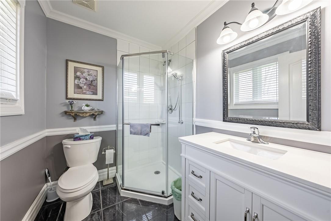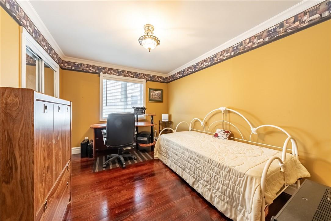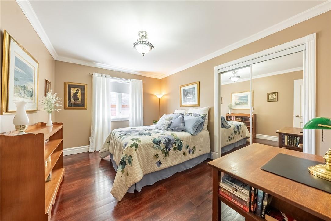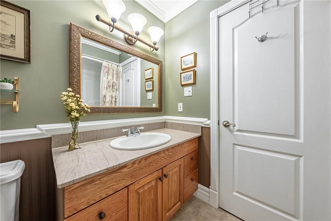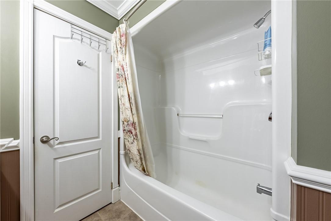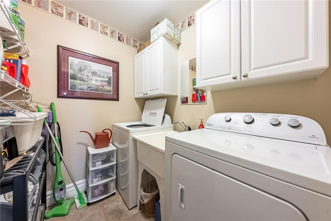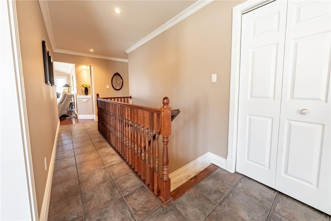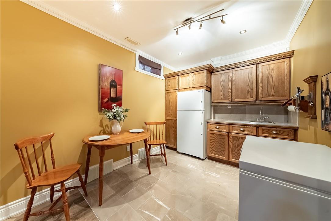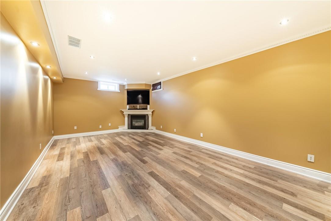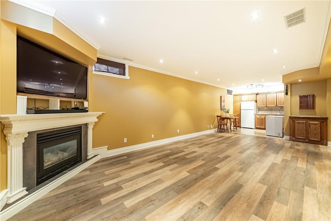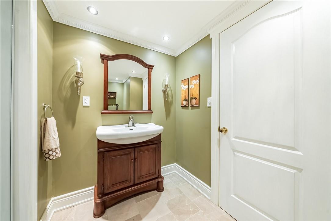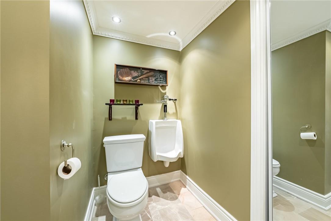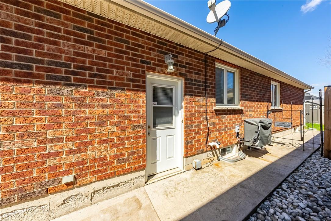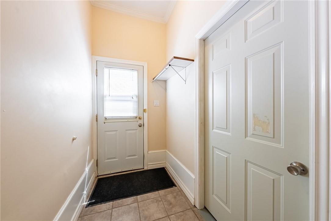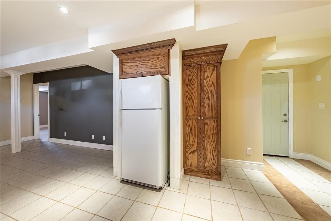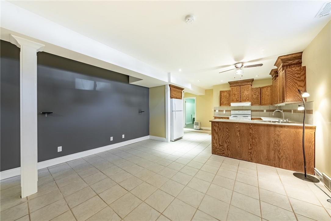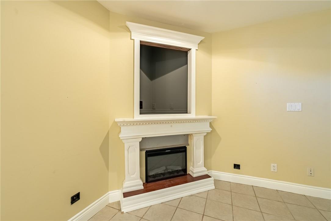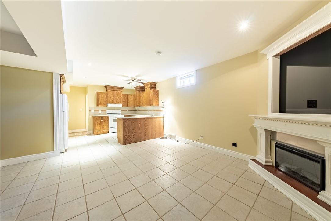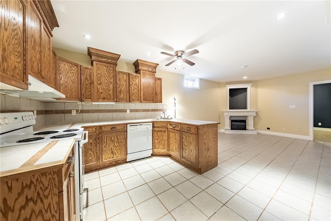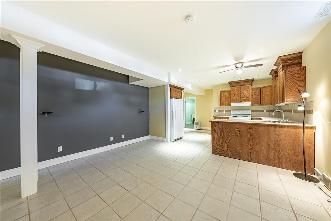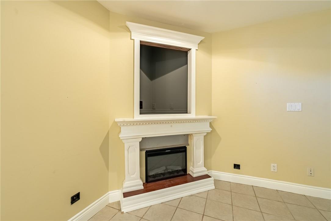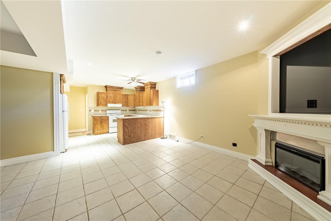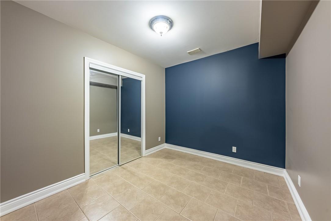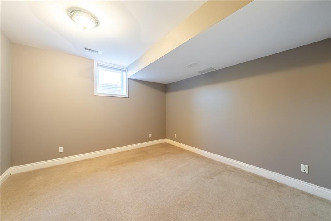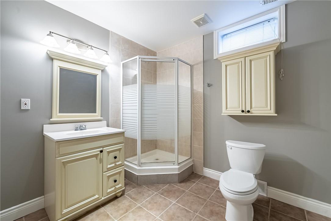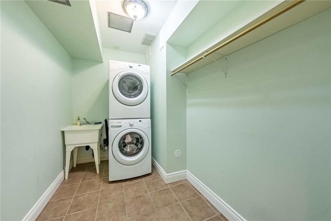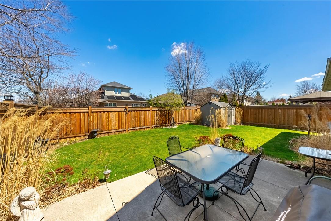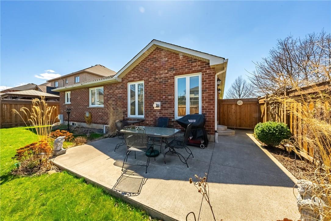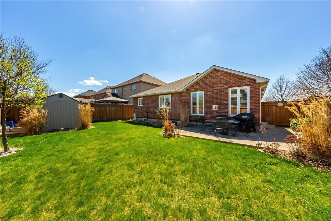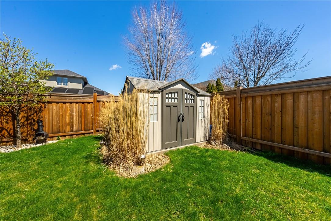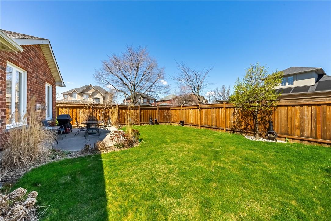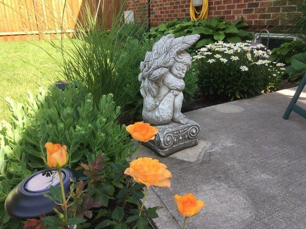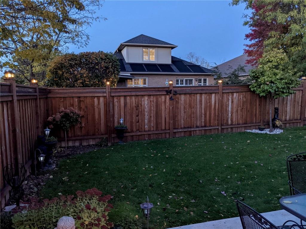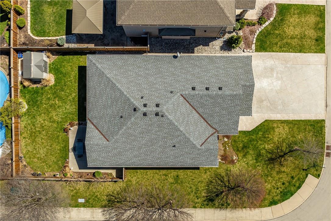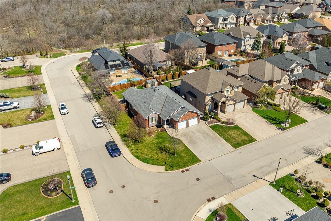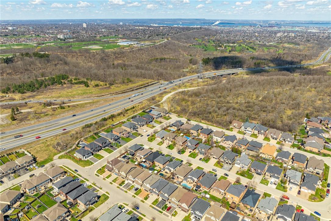4 Bedroom
4 Bathroom
1737 sqft
Bungalow
Central Air Conditioning
Forced Air
$1,099,000
Welcome to this meticulously maintained bungalow boasting a complete in-law suite! Step inside to discover a spacious dining room featuring hardwood flooring and a coffered ceiling. The kitchen is a chef's dream with rich oak cabinetry, decorative moulding, a breakfast island, and ample pantry cupboards. It seamlessly flows into the sunlit living room, adorned with floor-to-ceiling windows that frame a gas fireplace complemented by a stunning decorative wood mantle. The vaulted ceiling and hardwood floors add to the charm and warmth of this inviting space. The primary bedroom is a serene retreat, complete with an updated ensuite bath for added luxury and convenience. Two additional spacious bedrooms share a well-appointed second bath, ideal for accommodating family or guests. In the basement, you’ll find a large recreation room with a wet bar and bathroom, perfect for entertaining or relaxing. Downstairs, the basement also offers a separate fully equipped in-law suite featuring one bedroom +den, a family room with an electric fireplace, and its own kitchenette area, providing privacy and comfort for extended family or potential rental income. Outside, the fenced backyard features a large concrete patio perfect for gatherings and plenty of space for kids to play. A garden shed adds practicality for storage. Located in a desirable neighbourhood close to amenities, schools, and parks, this home offers the perfect blend of functionality and style. (id:35660)
Property Details
|
MLS® Number
|
H4183400 |
|
Property Type
|
Single Family |
|
Amenities Near By
|
Public Transit, Recreation, Schools |
|
Community Features
|
Community Centre |
|
Equipment Type
|
None |
|
Features
|
Park Setting, Treed, Wooded Area, Park/reserve, Double Width Or More Driveway, Paved Driveway |
|
Parking Space Total
|
4 |
|
Rental Equipment Type
|
None |
|
Structure
|
Shed |
Building
|
Bathroom Total
|
4 |
|
Bedrooms Above Ground
|
3 |
|
Bedrooms Below Ground
|
1 |
|
Bedrooms Total
|
4 |
|
Architectural Style
|
Bungalow |
|
Basement Development
|
Finished |
|
Basement Type
|
Full (finished) |
|
Constructed Date
|
2003 |
|
Construction Style Attachment
|
Detached |
|
Cooling Type
|
Central Air Conditioning |
|
Exterior Finish
|
Brick |
|
Foundation Type
|
Poured Concrete |
|
Half Bath Total
|
1 |
|
Heating Fuel
|
Natural Gas |
|
Heating Type
|
Forced Air |
|
Stories Total
|
1 |
|
Size Exterior
|
1737 Sqft |
|
Size Interior
|
1737 Sqft |
|
Type
|
House |
|
Utility Water
|
Municipal Water |
Parking
Land
|
Acreage
|
No |
|
Land Amenities
|
Public Transit, Recreation, Schools |
|
Sewer
|
Municipal Sewage System |
|
Size Depth
|
113 Ft |
|
Size Frontage
|
52 Ft |
|
Size Irregular
|
52.4 X 113.19 |
|
Size Total Text
|
52.4 X 113.19|under 1/2 Acre |
Rooms
| Level |
Type |
Length |
Width |
Dimensions |
|
Basement |
Other |
|
|
Measurements not available |
|
Basement |
Recreation Room |
|
|
12' 7'' x 24' 7'' |
|
Basement |
2pc Bathroom |
|
|
Measurements not available |
|
Basement |
Laundry Room |
|
|
Measurements not available |
|
Basement |
4pc Bathroom |
|
|
Measurements not available |
|
Basement |
Den |
|
|
10' 3'' x 9' 0'' |
|
Basement |
Bedroom |
|
|
12' 9'' x 12' 4'' |
|
Basement |
Living Room |
|
|
14' 9'' x 14' 0'' |
|
Basement |
Kitchen |
|
|
14' 8'' x 11' 8'' |
|
Ground Level |
Foyer |
|
|
Measurements not available |
|
Ground Level |
3pc Ensuite Bath |
|
|
Measurements not available |
|
Ground Level |
4pc Bathroom |
|
|
Measurements not available |
|
Ground Level |
Bedroom |
|
|
13' 0'' x 10' 0'' |
|
Ground Level |
Bedroom |
|
|
13' 0'' x 10' 10'' |
|
Ground Level |
Primary Bedroom |
|
|
11' 4'' x 16' 3'' |
|
Ground Level |
Family Room |
|
|
14' 3'' x 19' 6'' |
|
Ground Level |
Kitchen |
|
|
11' 10'' x 11' 0'' |
|
Ground Level |
Dining Room |
|
|
11' 10'' x 13' 2'' |
https://www.realtor.ca/real-estate/26834420/80-davis-crescent-stoney-creek

