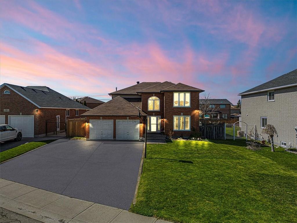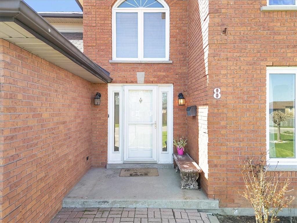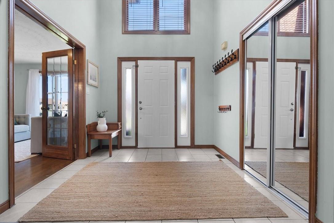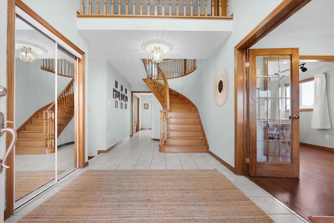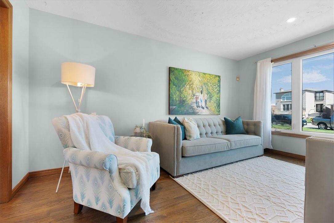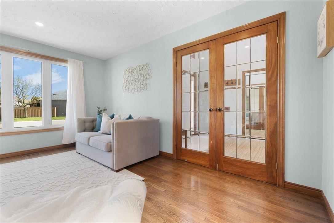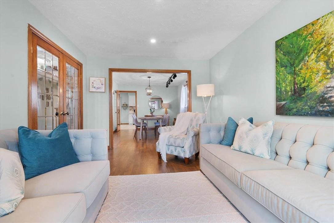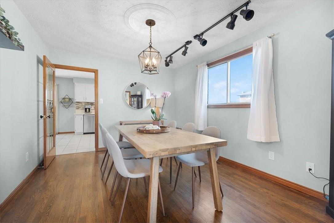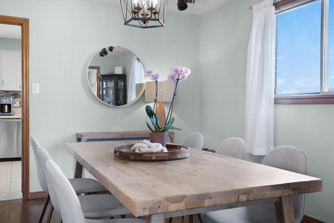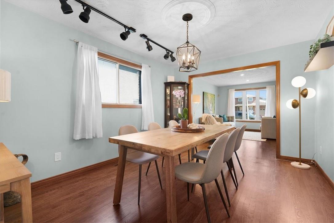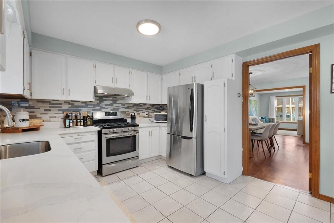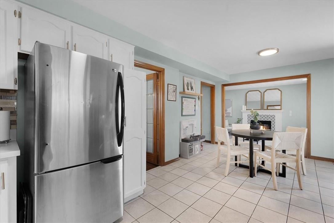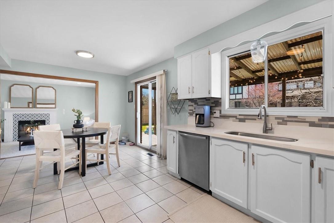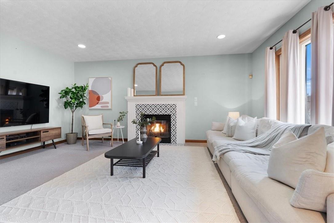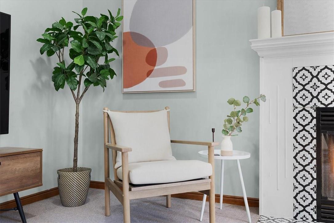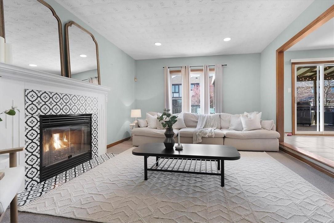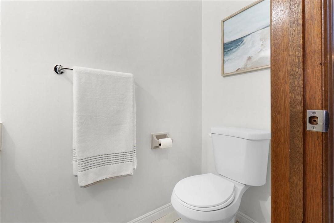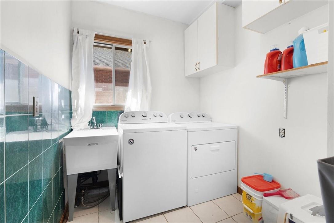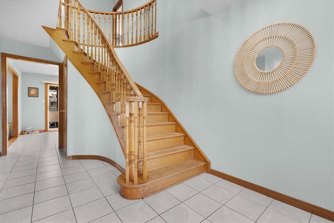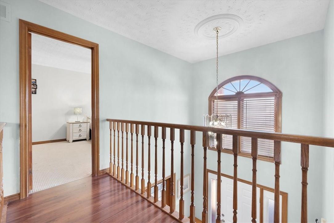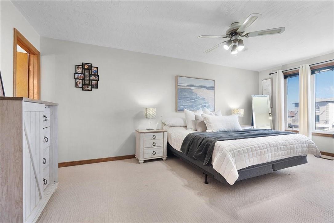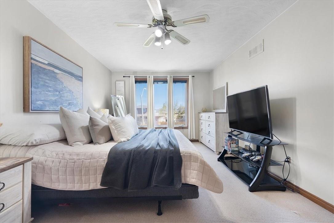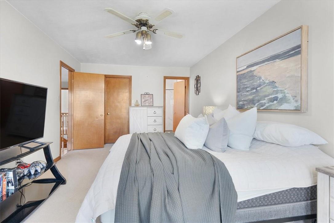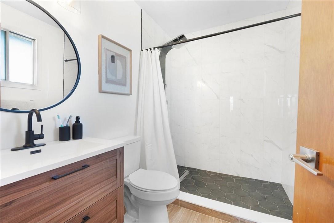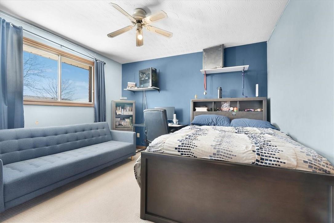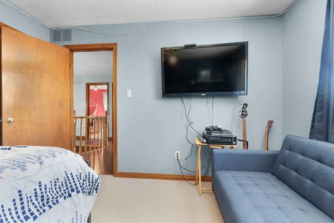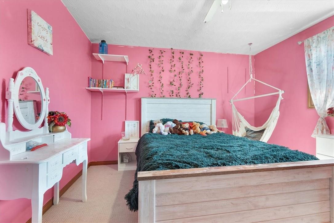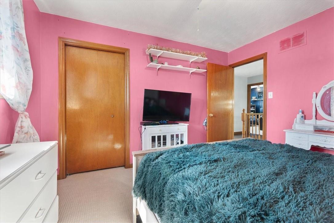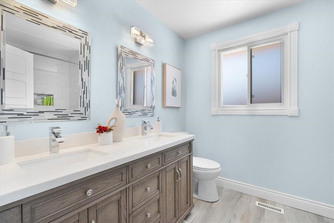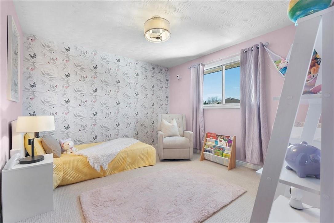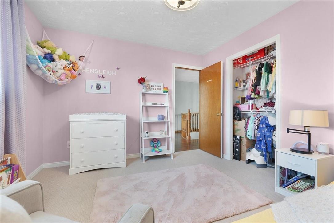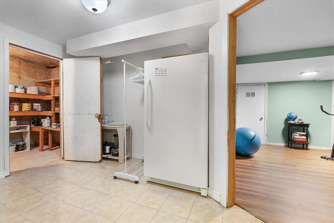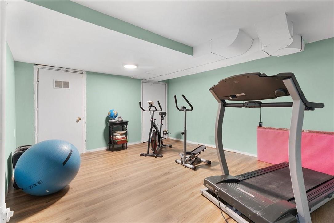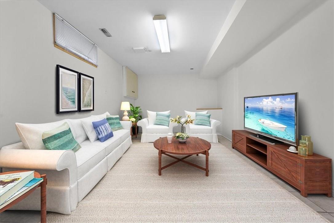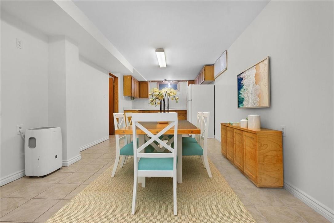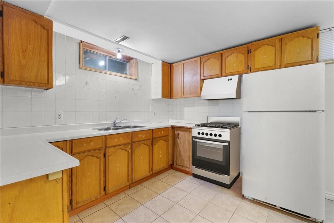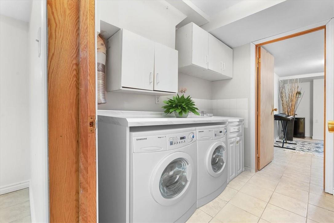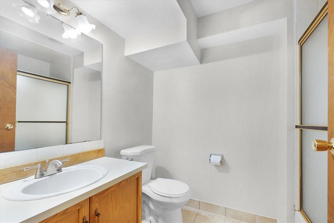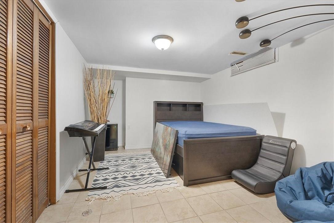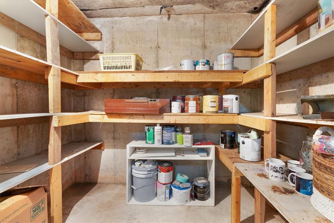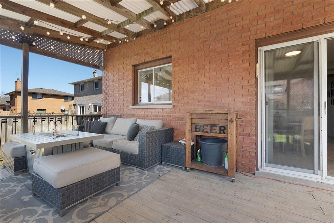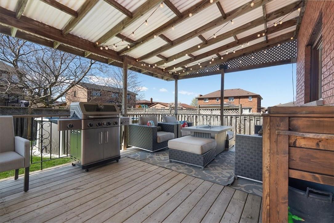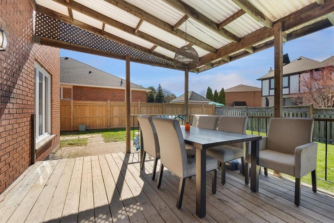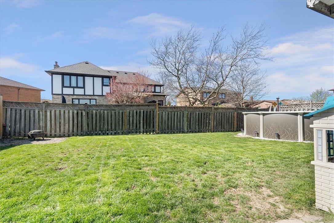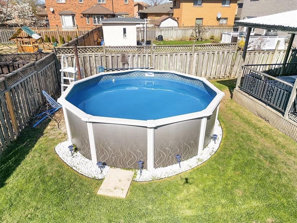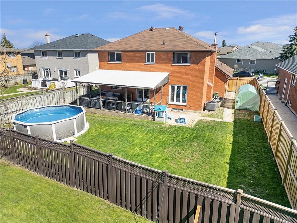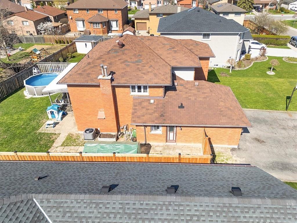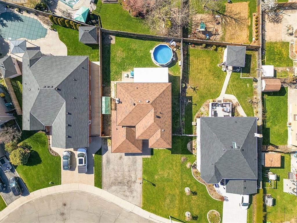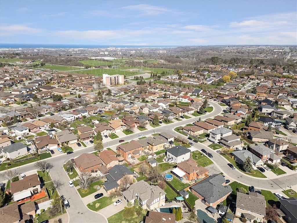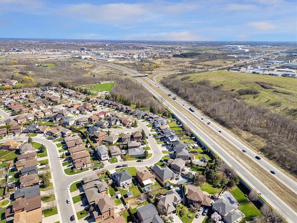5 Bedroom
4 Bathroom
2172 sqft
2 Level
Fireplace
Above Ground Pool
Central Air Conditioning
Forced Air
$949,900
Nestled in a serene neighbourhood, this immaculate family home presents a haven for those seeking comfort and functionality. Whether it's access to schools, nearby parks for outdoor recreation, or easy commuting routes, this address ticks all the boxes. Inside, discover spacious interiors thoughtfully designed to accommodate growing or generational families seamlessly. Step into updated kitchens and baths that boast modern amenities. The heart of the home, the kitchen, is a chef's delight, boasting sleek appliances, ample counter space, and storage solutions to streamline daily routines. For those seeking versatility, an in-law suite provides a private retreat for guests or extended family members, allowing for independent living arrangements without compromising on comfort or style. This property is the epitome of a growing family looking to plant long term roots. Whether it's hosting gatherings on the beautiful covered porch or enjoying quiet moments near the pool, this home caters to every need and desire. Welcome to a place where cherished memories are made and generations come together to create a lifetime of happiness. (id:35660)
Property Details
|
MLS® Number
|
H4191792 |
|
Property Type
|
Single Family |
|
Amenities Near By
|
Hospital, Public Transit, Recreation, Schools |
|
Community Features
|
Community Centre |
|
Equipment Type
|
Water Heater |
|
Features
|
Park Setting, Park/reserve, Double Width Or More Driveway, Paved Driveway |
|
Parking Space Total
|
6 |
|
Pool Type
|
Above Ground Pool |
|
Rental Equipment Type
|
Water Heater |
Building
|
Bathroom Total
|
4 |
|
Bedrooms Above Ground
|
4 |
|
Bedrooms Below Ground
|
1 |
|
Bedrooms Total
|
5 |
|
Appliances
|
Dryer, Refrigerator, Stove, Washer |
|
Architectural Style
|
2 Level |
|
Basement Development
|
Finished |
|
Basement Type
|
Full (finished) |
|
Constructed Date
|
1989 |
|
Construction Style Attachment
|
Detached |
|
Cooling Type
|
Central Air Conditioning |
|
Exterior Finish
|
Brick |
|
Fireplace Fuel
|
Gas |
|
Fireplace Present
|
Yes |
|
Fireplace Type
|
Other - See Remarks |
|
Foundation Type
|
Poured Concrete |
|
Half Bath Total
|
1 |
|
Heating Fuel
|
Natural Gas |
|
Heating Type
|
Forced Air |
|
Stories Total
|
2 |
|
Size Exterior
|
2172 Sqft |
|
Size Interior
|
2172 Sqft |
|
Type
|
House |
|
Utility Water
|
Municipal Water |
Parking
Land
|
Acreage
|
No |
|
Land Amenities
|
Hospital, Public Transit, Recreation, Schools |
|
Sewer
|
Municipal Sewage System |
|
Size Depth
|
126 Ft |
|
Size Frontage
|
66 Ft |
|
Size Irregular
|
66.8 X 126.35 |
|
Size Total Text
|
66.8 X 126.35|under 1/2 Acre |
|
Soil Type
|
Clay, Loam |
Rooms
| Level |
Type |
Length |
Width |
Dimensions |
|
Second Level |
3pc Ensuite Bath |
|
|
5' 9'' x 7' 10'' |
|
Second Level |
Primary Bedroom |
|
|
11' 5'' x 19' 9'' |
|
Second Level |
Bedroom |
|
|
11' 11'' x 11' 5'' |
|
Second Level |
Bedroom |
|
|
11' 11'' x 10' 11'' |
|
Second Level |
5pc Bathroom |
|
|
9' 6'' x 7' 5'' |
|
Second Level |
Bedroom |
|
|
11' 5'' x 11' 10'' |
|
Sub-basement |
Kitchen |
|
|
13' 10'' x 11' 0'' |
|
Sub-basement |
Dinette |
|
|
12' 1'' x 11' 0'' |
|
Sub-basement |
Living Room |
|
|
14' 3'' x 11' 0'' |
|
Sub-basement |
Storage |
|
|
5' 10'' x 8' 4'' |
|
Sub-basement |
Games Room |
|
|
12' 2'' x 13' 6'' |
|
Sub-basement |
3pc Bathroom |
|
|
5' 11'' x 8' 1'' |
|
Sub-basement |
Laundry Room |
|
|
5' 4'' x 8' 1'' |
|
Sub-basement |
Bedroom |
|
|
9' 10'' x 15' 0'' |
|
Ground Level |
Kitchen |
|
|
11' 9'' x 10' 10'' |
|
Ground Level |
Breakfast |
|
|
9' 0'' x 11' 6'' |
|
Ground Level |
Family Room |
|
|
12' 5'' x 18' 0'' |
|
Ground Level |
Laundry Room |
|
|
10' 8'' x 6' 6'' |
|
Ground Level |
2pc Bathroom |
|
|
6' 11'' x 3' 0'' |
|
Ground Level |
Dining Room |
|
|
11' 5'' x 13' 8'' |
|
Ground Level |
Living Room |
|
|
11' 5'' x 14' 11'' |
|
Ground Level |
Foyer |
|
|
9' 0'' x 12' 3'' |
https://www.realtor.ca/real-estate/26795650/8-milkyway-drive-hamilton

