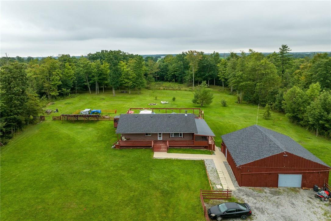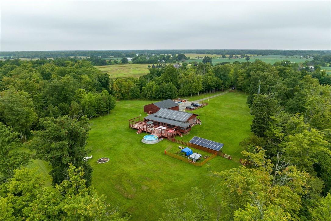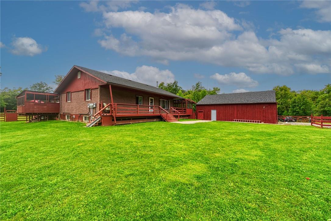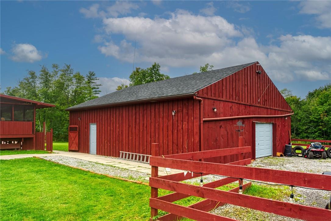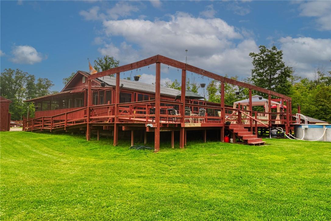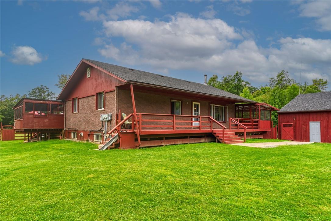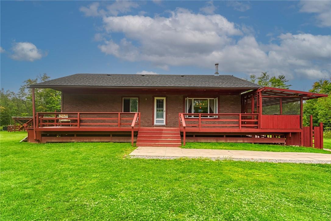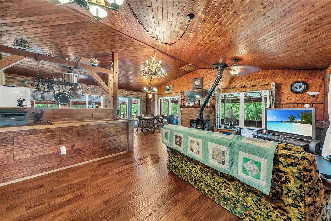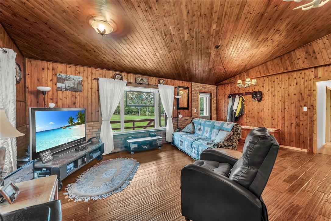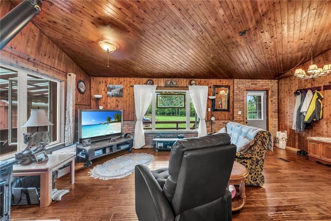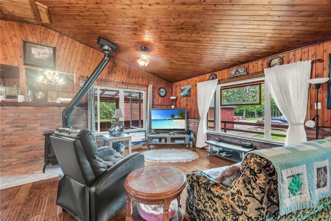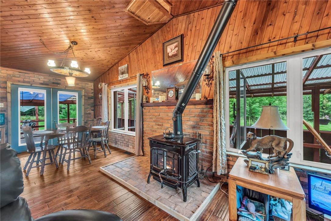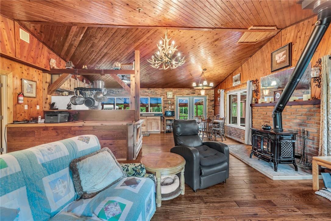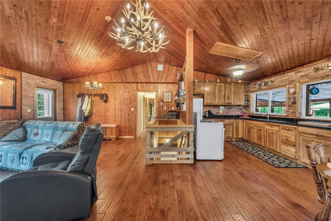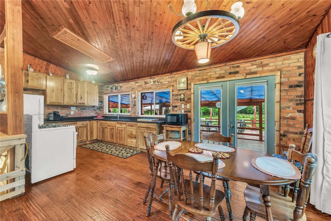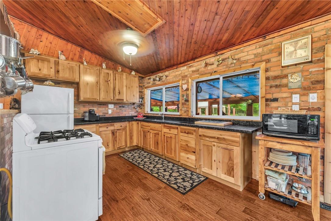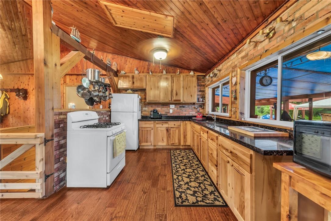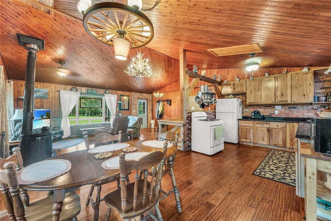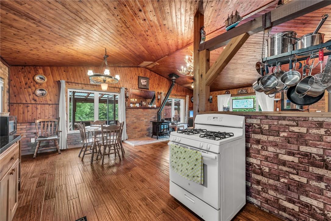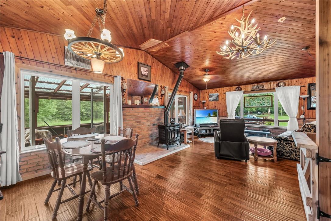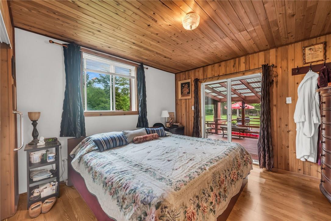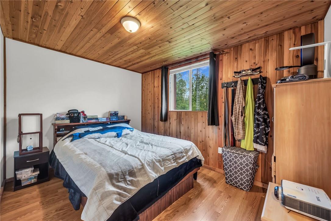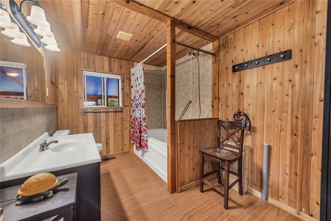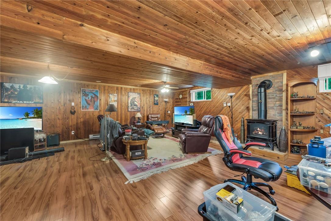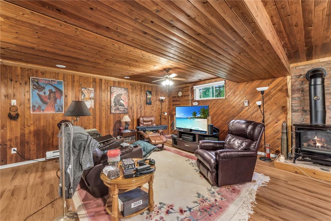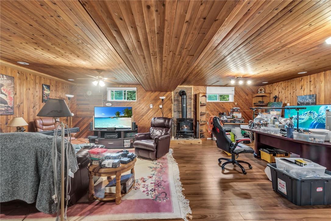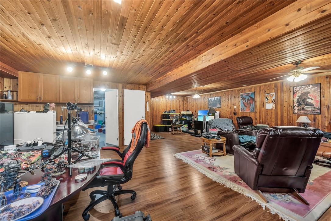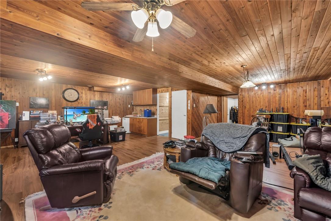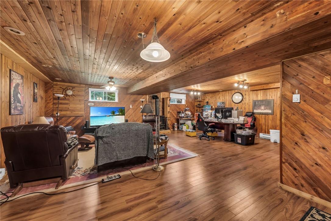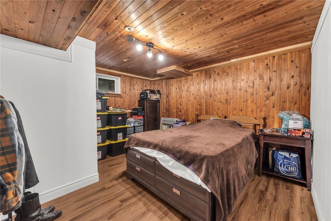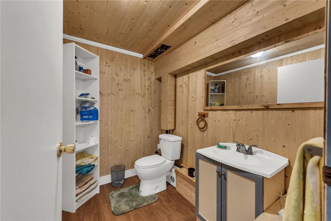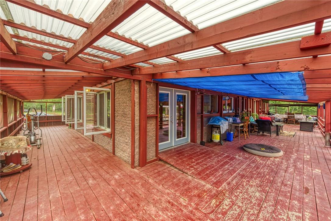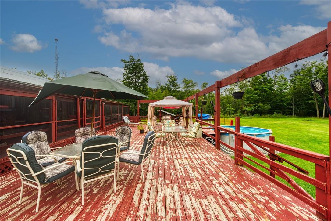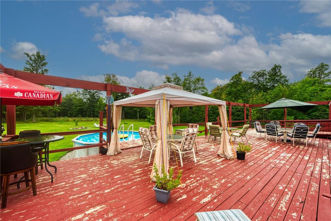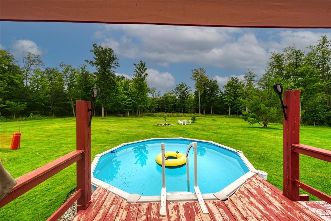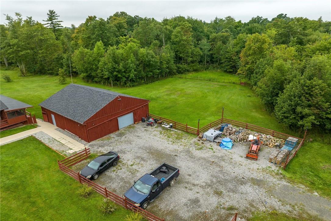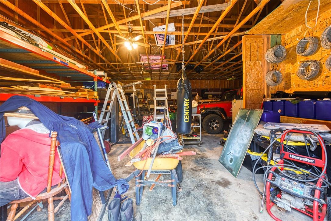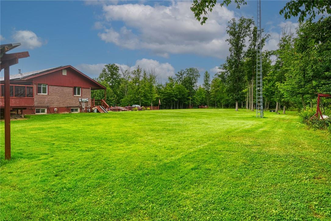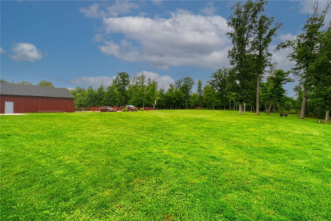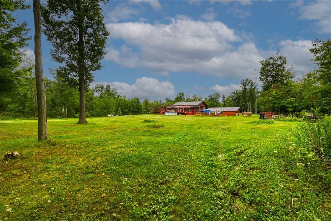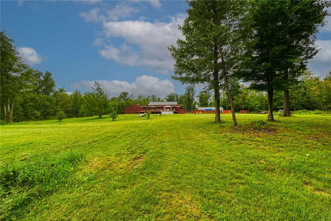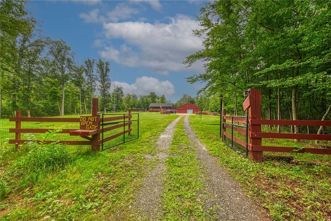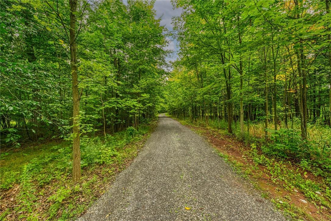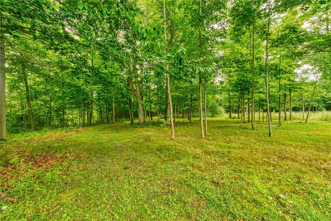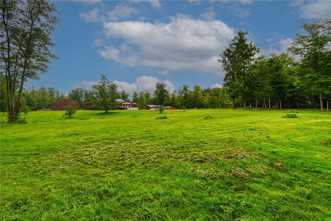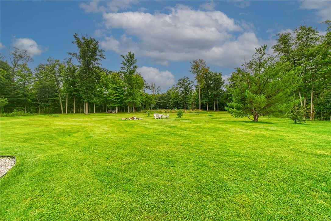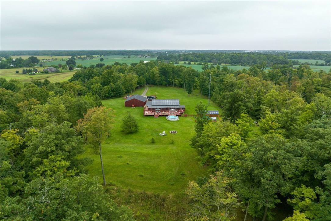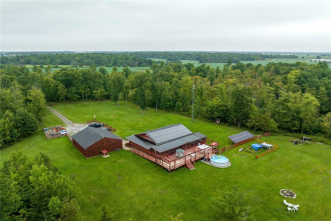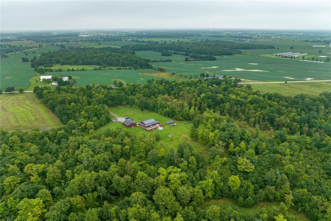4 Bedroom
2 Bathroom
1232 sqft
Bungalow
Above Ground Pool
Forced Air
Acreage
$1,325,000
“Welcome to Paradise” Experience natural beauty in abundance w/deer & wild turkeys as your only neighbors here at 7806 Conc. 3 Rd in W. Lincoln - 20/25 min to Hamilton, Grimsby & QEW. Follow slow winding hidden lane carved thru mature treed forest passing thru gated entrance to 30.20ac surreal/secluded setting where 2001 blt orig. owned brick ranch bungalow is idyllically situated incs over 2200sf of covered & uncovered side/rear deck system enjoying large screened-in entertainment venue segues to refreshing AG pool’21. Mechanic, Hobbyist or Livestock enthusiast will appreciate 2015 blt multi-purpose 36x40 outbuilding/shop incs conc. floor, hydro & equipment sized doors. Inviting 352sf covered front accesses open conc. main level introducing 1232sf of rustic themed living space & 1232sf finished basement accented w/cedar T&G walls & vaulted ceilings. Ftrs spacious Great room, functional kitchen, dining room w/garden door WO, primary bedroom incs patio door WO, 2 roomy bedrooms & 4 pc bath. Lower level ftrs large family room, 2pc bath, utility/laundry room & 4th bedroom. Extras -2x6 construction, 5 KW net metering solar panels (virtually no hydro cost), 10 KW Micro-Fit solar panel contract (roof mounted-aprx. $1000 p/month-aprx. 8 years remaining), under ground n/gas & hydro lines, n/g furnace, cistern, septic 200 amp hydro, 90 ft internet tower, several paddocks + groomed wooded hiking/horse trails. A therapeutic "City Stress Reliever" property - impossible to replicate. (id:35660)
Property Details
|
MLS® Number
|
H4188861 |
|
Property Type
|
Agriculture |
|
Amenities Near By
|
Golf Course, Schools |
|
Community Features
|
Quiet Area |
|
Equipment Type
|
None |
|
Farm Type
|
Boarding, Farm, Hobby Farm, Other |
|
Features
|
Treed, Wooded Area, Hobby Farm, Partially Cleared, Golf Course/parkland, Double Width Or More Driveway, Crushed Stone Driveway, Level, Country Residential |
|
Parking Space Total
|
9 |
|
Pool Type
|
Above Ground Pool |
|
Rental Equipment Type
|
None |
|
Structure
|
Shed |
Building
|
Bathroom Total
|
2 |
|
Bedrooms Above Ground
|
3 |
|
Bedrooms Below Ground
|
1 |
|
Bedrooms Total
|
4 |
|
Appliances
|
Window Coverings |
|
Architectural Style
|
Bungalow |
|
Basement Development
|
Finished |
|
Basement Type
|
Full (finished) |
|
Constructed Date
|
2001 |
|
Construction Style Attachment
|
Detached |
|
Exterior Finish
|
Brick |
|
Foundation Type
|
Poured Concrete |
|
Half Bath Total
|
1 |
|
Heating Fuel
|
Natural Gas |
|
Heating Type
|
Forced Air |
|
Stories Total
|
1 |
|
Size Exterior
|
1232 Sqft |
|
Size Interior
|
1232 Sqft |
|
Utility Water
|
Cistern |
Parking
|
Detached Garage
|
|
|
Gravel
|
|
|
Other
|
|
Land
|
Acreage
|
Yes |
|
Land Amenities
|
Golf Course, Schools |
|
Sewer
|
Septic System |
|
Size Irregular
|
30.2 |
|
Size Total
|
30.2 Ac|25 - 50 Acres |
|
Size Total Text
|
30.2 Ac|25 - 50 Acres |
|
Soil Type
|
Clay |
Rooms
| Level |
Type |
Length |
Width |
Dimensions |
|
Basement |
Bedroom |
|
|
13' 7'' x 13' '' |
|
Basement |
Utility Room |
|
|
9' 2'' x 7' 1'' |
|
Basement |
Laundry Room |
|
|
14' 8'' x 9' 1'' |
|
Basement |
2pc Bathroom |
|
|
7' 7'' x 5' 6'' |
|
Basement |
Family Room |
|
|
18' 8'' x 26' 1'' |
|
Basement |
Recreation Room |
|
|
9' '' x 12' '' |
|
Ground Level |
4pc Bathroom |
|
|
12' 6'' x 8' 1'' |
|
Ground Level |
Primary Bedroom |
|
|
11' 4'' x 11' 6'' |
|
Ground Level |
Bedroom |
|
|
9' 4'' x 12' 5'' |
|
Ground Level |
Bedroom |
|
|
10' 2'' x 8' 1'' |
|
Ground Level |
Kitchen |
|
|
12' 1'' x 10' 1'' |
|
Ground Level |
Dining Room |
|
|
9' 6'' x 9' 4'' |
|
Ground Level |
Living Room |
|
|
16' 5'' x 22' '' |
https://www.realtor.ca/real-estate/26669096/7806-concession-3-road-n-smithville

