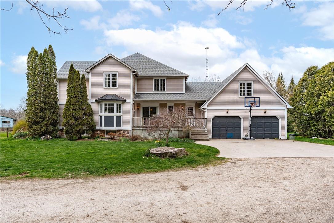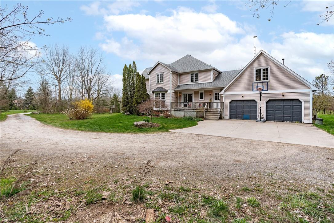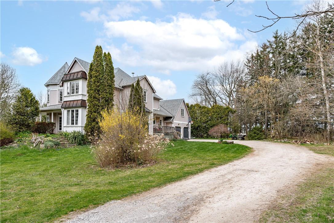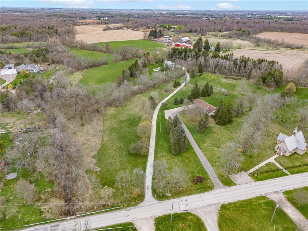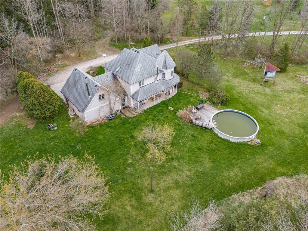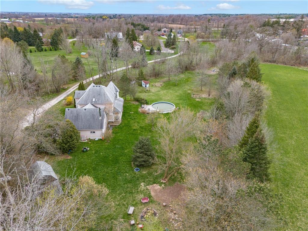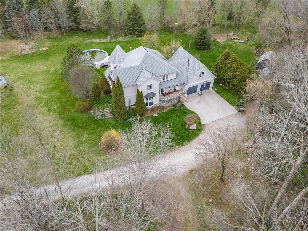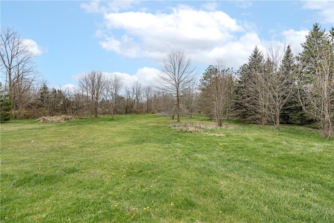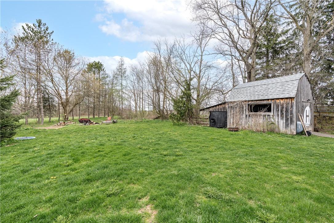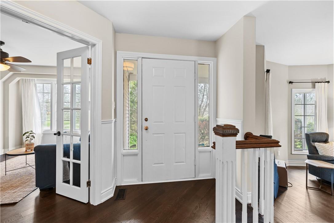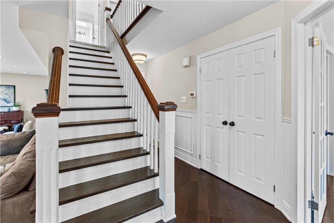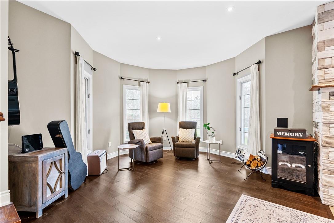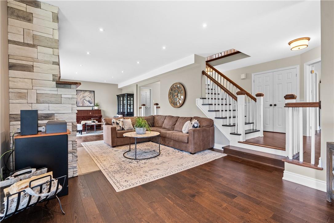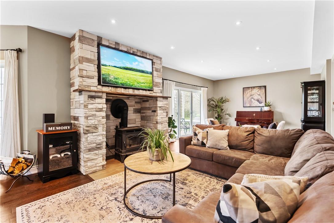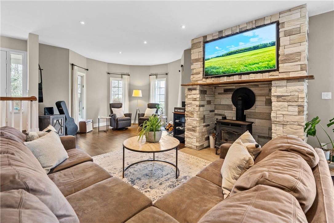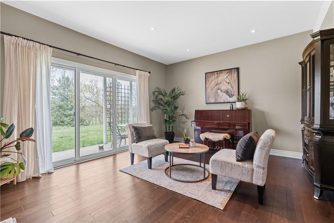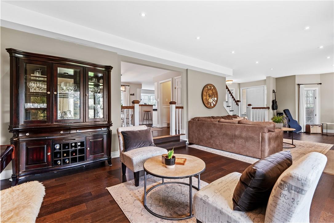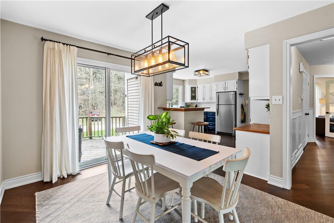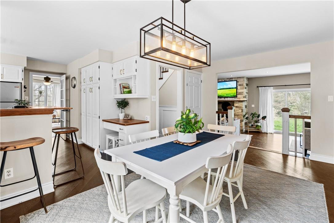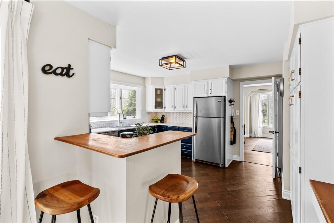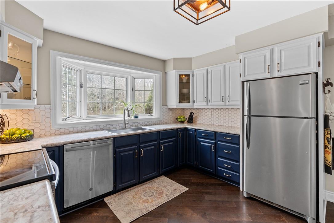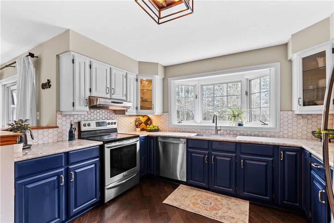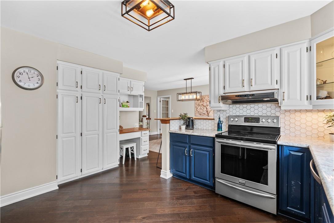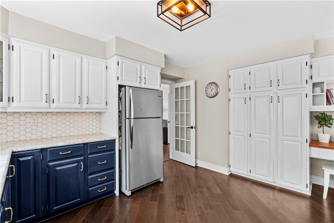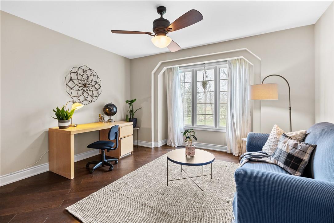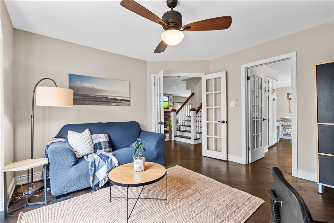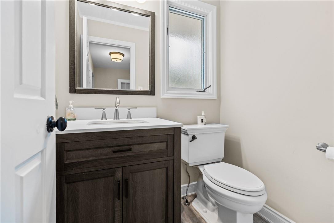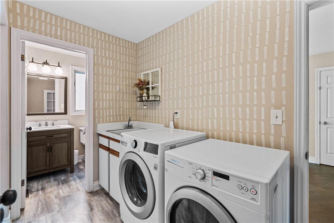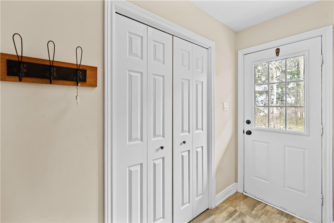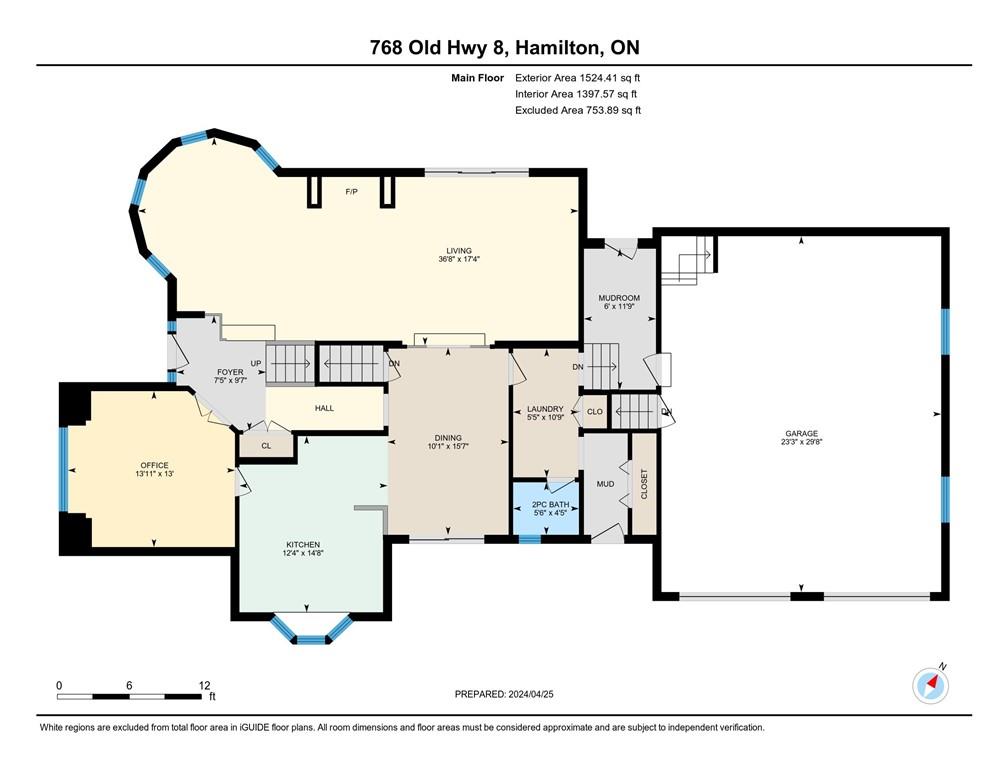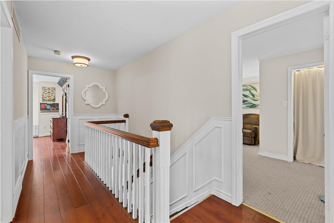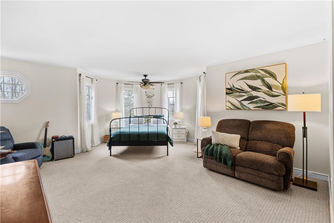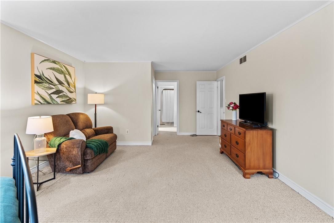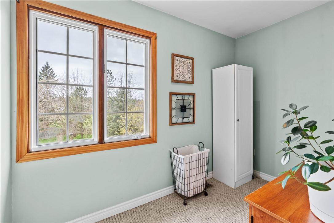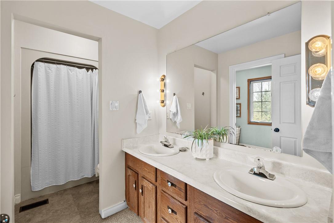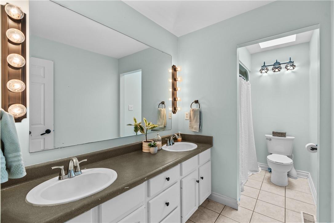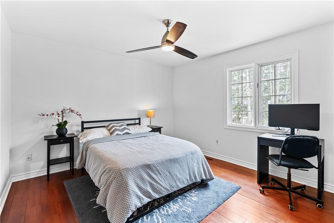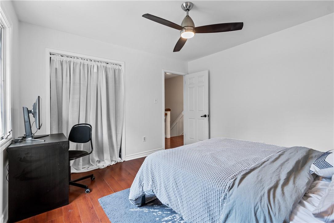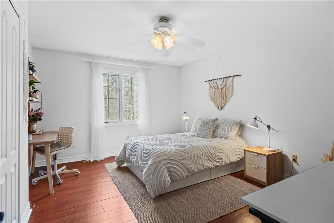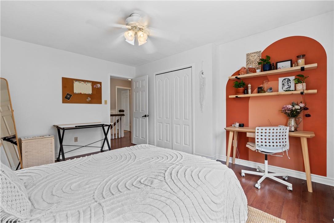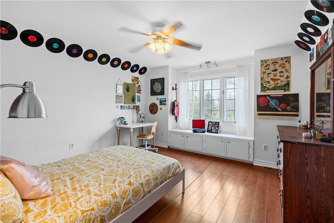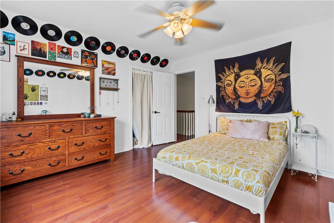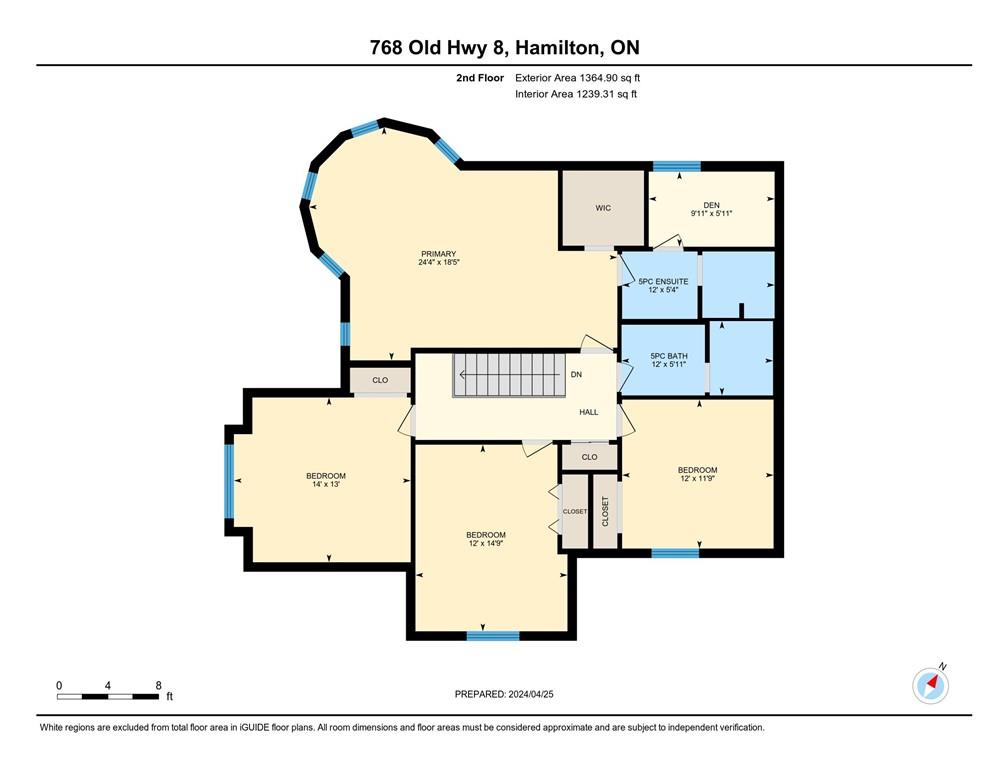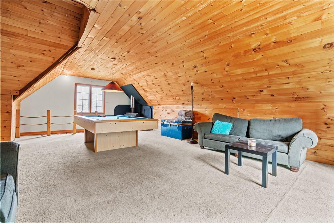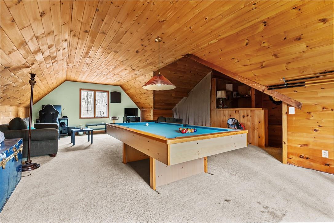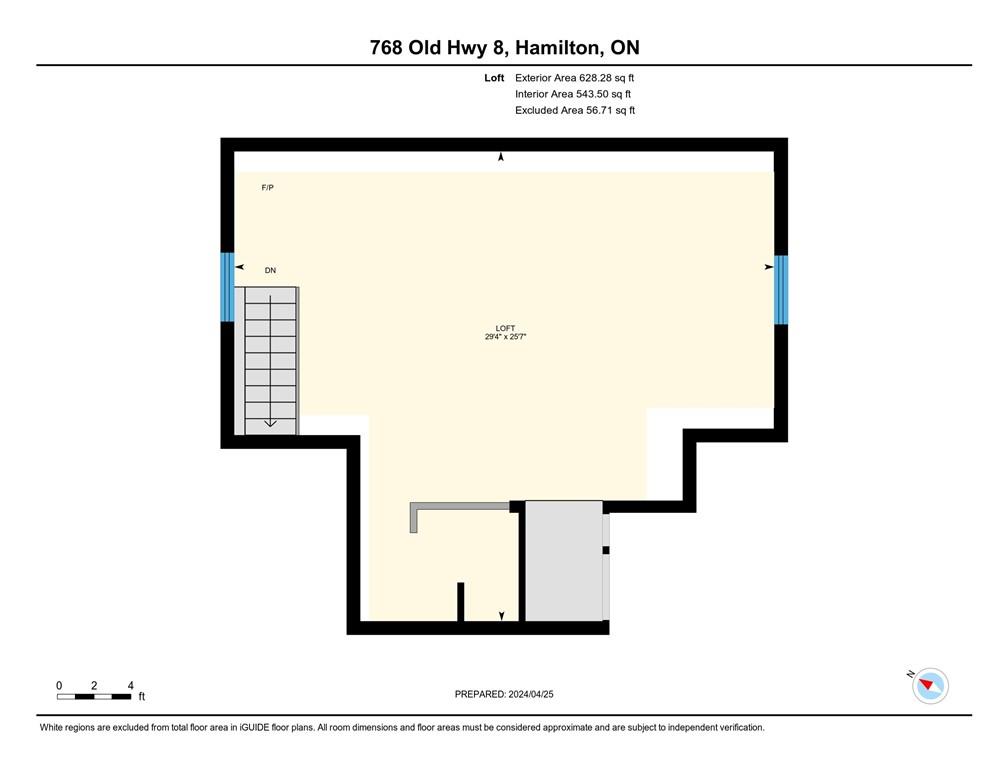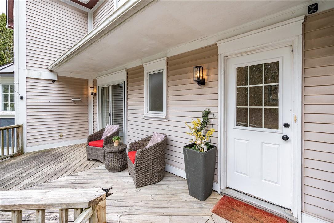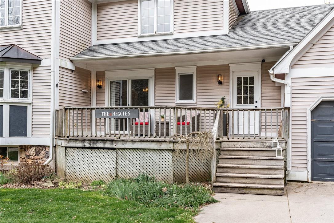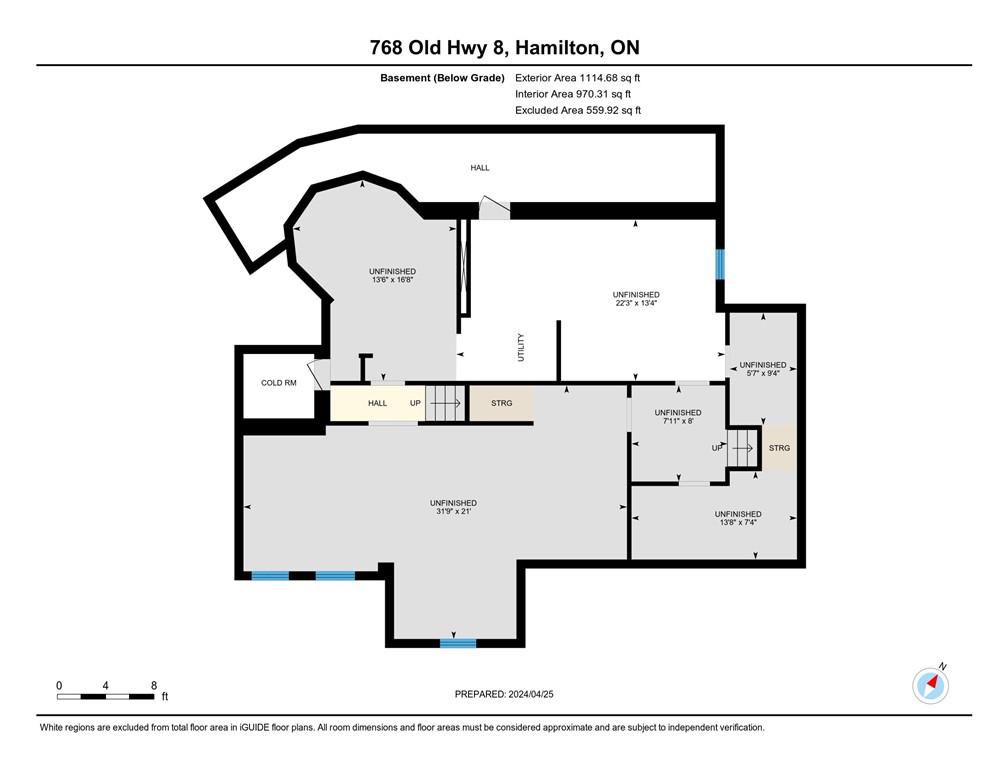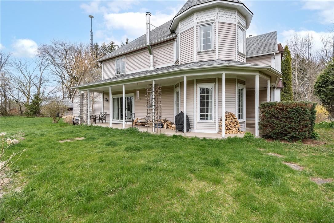768 Old #8 Highway Rockton, Ontario L0R 1X0
$1,650,000
This wonderful family home is distinguished by its secluded location, set far back from the road along a long gravel driveway ending at the oversized double garage complete with its own independent loft space and concrete pad for parking. This home is surrounded by mature trees and tranquil farmland, beautiful views from every window. This grand yet approachable home features 4 generous sized bedrooms, 3 baths, a formal office, dining room and open-concept great room. Host family and guests effortlessly between the indoor spaces and the outdoors with accessibilities to every area. The partially finished basement with walk up to the garage you will find is entirely framed in, insulated, and electrified while requiring drywall and flooring, ready for your own decor. Minutes to Cambridge, Brantford where you will find all amenities, Rockton is home of the World's Fair where you won't find a better community. This property offers country living with urban conveniences. Spectacular in every way ~ you won’t find this piece of heaven again! (id:35660)
Open House
This property has open houses!
2:00 pm
Ends at:4:00 pm
Property Details
| MLS® Number | H4192083 |
| Property Type | Single Family |
| Amenities Near By | Recreation |
| Community Features | Quiet Area, Community Centre |
| Equipment Type | None |
| Features | Ravine, Double Width Or More Driveway, Crushed Stone Driveway, Country Residential, Sump Pump, Automatic Garage Door Opener |
| Parking Space Total | 10 |
| Pool Type | Above Ground Pool |
| Rental Equipment Type | None |
| Structure | Shed |
| View Type | View |
Building
| Bathroom Total | 3 |
| Bedrooms Above Ground | 4 |
| Bedrooms Total | 4 |
| Architectural Style | 2 Level |
| Basement Development | Partially Finished |
| Basement Type | Full (partially Finished) |
| Constructed Date | 1984 |
| Construction Style Attachment | Detached |
| Cooling Type | Central Air Conditioning |
| Exterior Finish | Stone, Vinyl Siding |
| Fireplace Present | Yes |
| Fireplace Type | Woodstove |
| Foundation Type | Poured Concrete |
| Half Bath Total | 1 |
| Heating Fuel | Propane |
| Heating Type | Forced Air |
| Stories Total | 2 |
| Size Exterior | 3180 Sqft |
| Size Interior | 3180 Sqft |
| Type | House |
| Utility Water | Drilled Well, Unknown, Well |
Parking
| Attached Garage | |
| Gravel |
Land
| Acreage | Yes |
| Land Amenities | Recreation |
| Sewer | Septic System |
| Size Frontage | 102 Ft |
| Size Irregular | 4.536 Acres |
| Size Total Text | 4.536 Acres|2 - 4.99 Acres |
Rooms
| Level | Type | Length | Width | Dimensions |
|---|---|---|---|---|
| Second Level | Loft | 29' 4'' x 25' 7'' | ||
| Second Level | Primary Bedroom | 18' 5'' x 24' 4'' | ||
| Second Level | Other | 5' 11'' x 9' 11'' | ||
| Second Level | Bedroom | 13' '' x 14' '' | ||
| Second Level | Bedroom | 14' 9'' x 12' '' | ||
| Second Level | Bedroom | 11' 9'' x 12' '' | ||
| Second Level | 5pc Ensuite Bath | 5' 4'' x 12' '' | ||
| Second Level | 5pc Bathroom | 5' 11'' x 12' '' | ||
| Ground Level | Office | 13' 1'' x 11' '' | ||
| Ground Level | Mud Room | 11' 9'' x 6' '' | ||
| Ground Level | Living Room | 17' 4'' x 36' 8'' | ||
| Ground Level | Laundry Room | 10' 9'' x 5' 5'' | ||
| Ground Level | Kitchen | 14' 8'' x 12' 4'' | ||
| Ground Level | Foyer | 9' 7'' x 7' 5'' | ||
| Ground Level | Dining Room | 15' 7'' x 10' 1'' | ||
| Ground Level | 2pc Bathroom | 4' 5'' x 5' 6'' |
https://www.realtor.ca/real-estate/26807396/768-old-8-highway-rockton
Interested?
Contact us for more information

