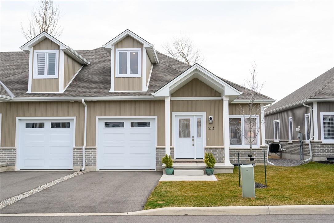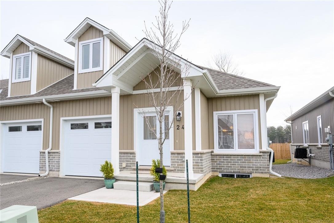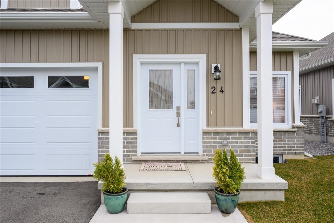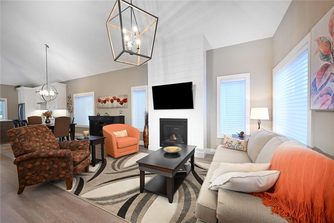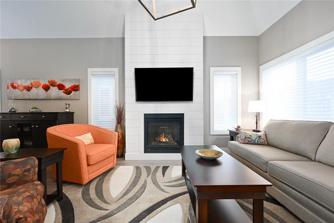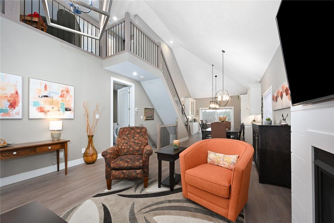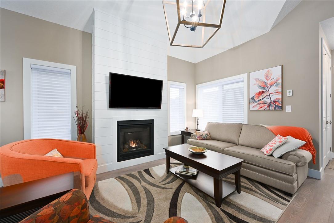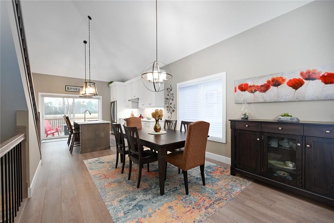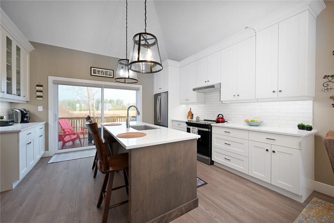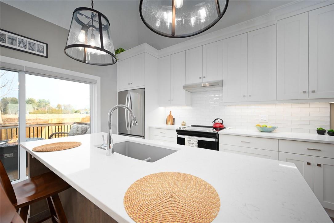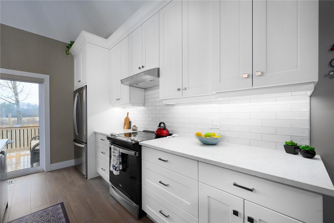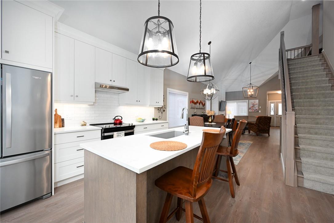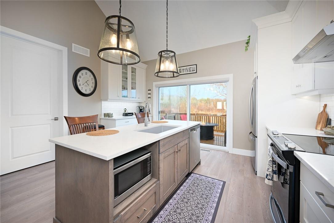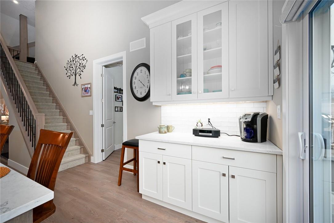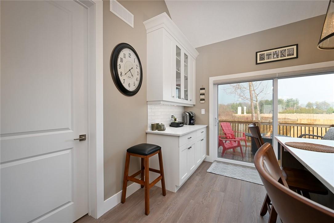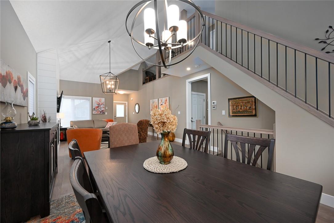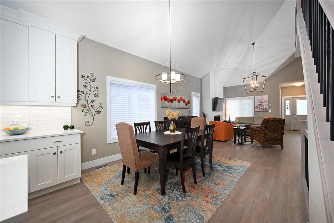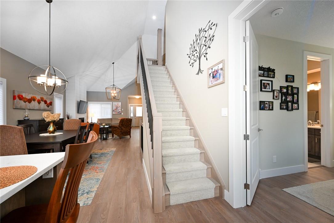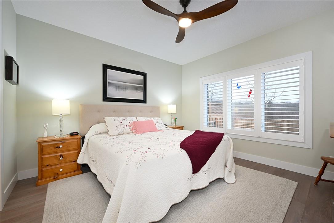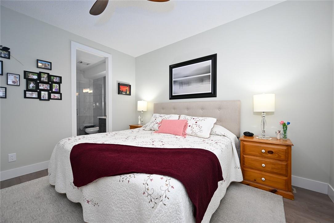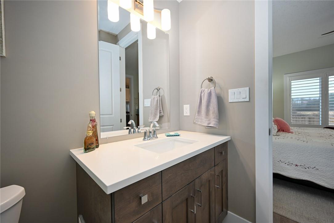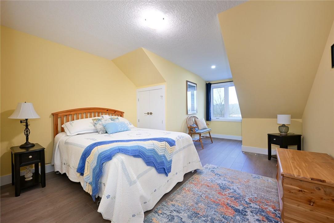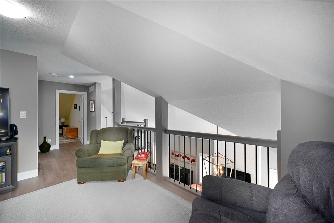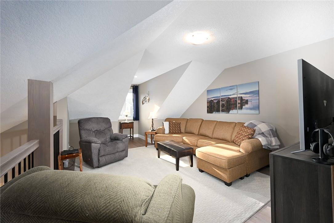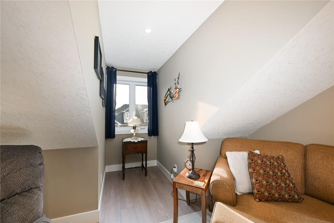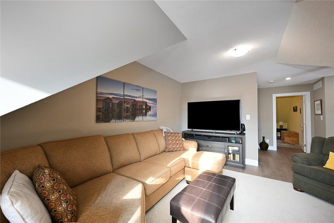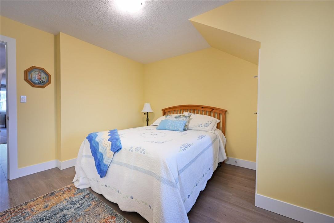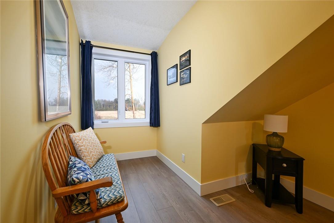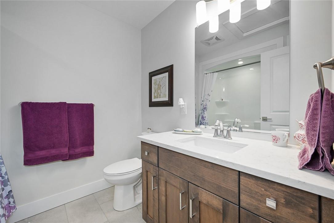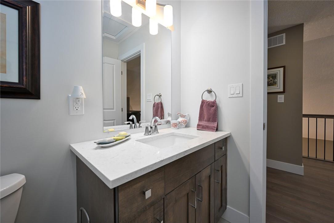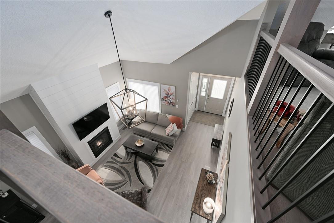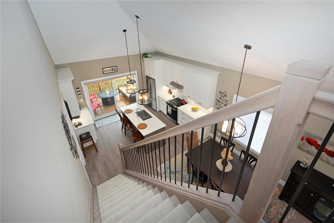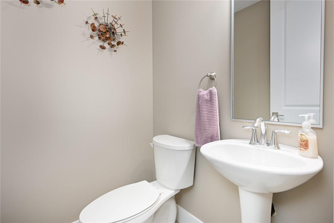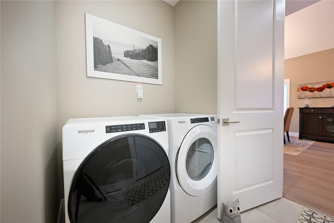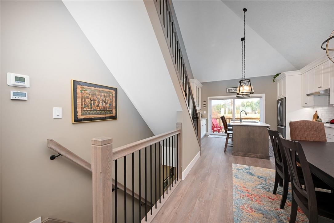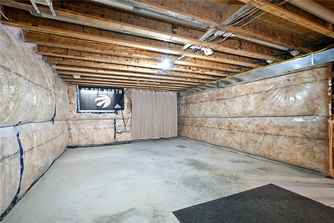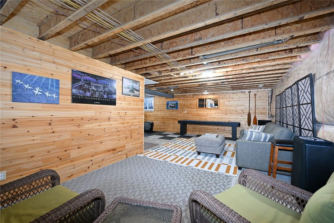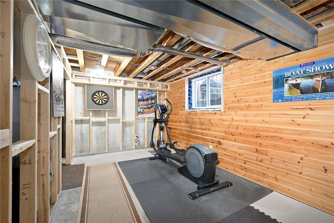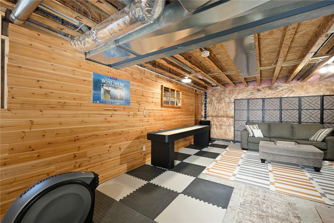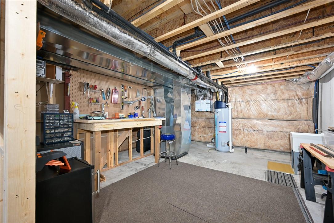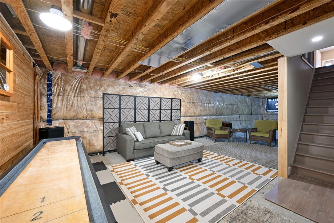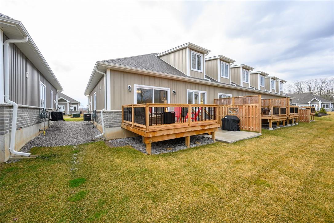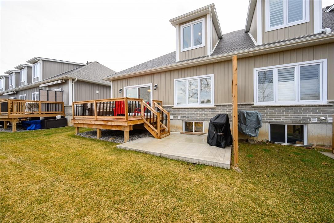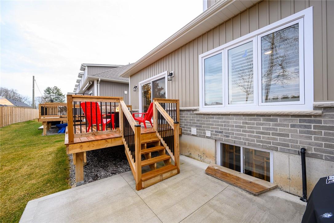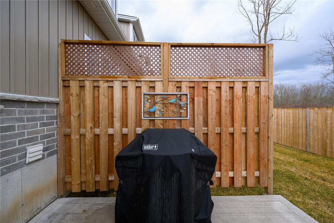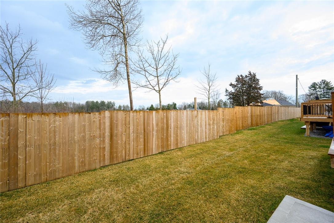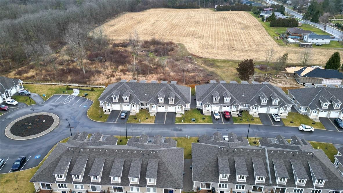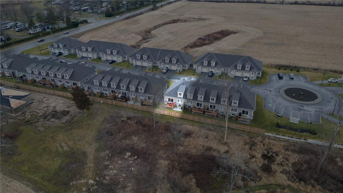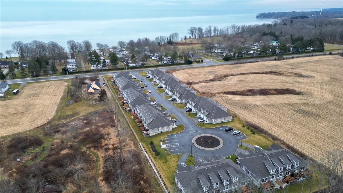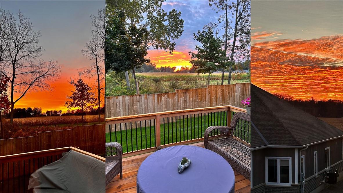744 Nelson Street, Unit #24 Port Dover, Ontario N0A 1N0
$699,900Maintenance,
$365 Monthly
Maintenance,
$365 MonthlyPrepare to be dazzled by this stunning end-unit home with over $25,000 in premium builder extras & upgrades, only a stone throw from the lake & downtown Port Dover! Entering you feel the enormous space with the lofted ceiling height and open concept living & dining area, inviting you into the refined kitchen. Just beyond is the primary bedroom, featuring a stylish ensuite bathroom & large walk-in closet. Also conveniently on the main level is the laundry area, as well as a powder room. Moving upstairs you are welcomed by the large open loft, perfect for reading or entertainment as you bask in sunlight and look over the premium oak railings. Down the hallway is a full bathroom and sizeable second bedroom, perfect for having two levels of separate living space. The large basement is partially finished with a cottage flair, and has a workshop utility room & bathroom rough-in while the massive rec area is waiting for a buyer’s finishing touches. Stepping out back you’ll be standing on the enlarged wooden deck and see the enlarged concrete patio facing east, to enjoy breathtaking morning sunrises over the flowing fields. Being mere steps from the water and a few minutes from downtown Port Dover, this is a year round paradise to escape the city, enjoy the tranquility & downsize or retire! Full features & upgrades over $25,000 include: added breakfast bar & cupboards, all four main level light fixtures, enlarged concrete patio & wood deck, oak railings, gas fireplace & more! (id:35660)
Property Details
| MLS® Number | H4187289 |
| Property Type | Single Family |
| Amenities Near By | Golf Course, Marina, Schools |
| Community Features | Quiet Area |
| Equipment Type | Water Heater |
| Features | Park Setting, Park/reserve, Golf Course/parkland, Beach, Paved Driveway, Year Round Living, Sump Pump |
| Parking Space Total | 2 |
| Rental Equipment Type | Water Heater |
Building
| Bathroom Total | 3 |
| Bedrooms Above Ground | 2 |
| Bedrooms Total | 2 |
| Appliances | Dishwasher, Dryer, Refrigerator, Stove, Washer |
| Basement Development | Partially Finished |
| Basement Type | Full (partially Finished) |
| Constructed Date | 2022 |
| Construction Style Attachment | Attached |
| Cooling Type | Central Air Conditioning |
| Exterior Finish | Brick, Vinyl Siding |
| Fireplace Fuel | Gas |
| Fireplace Present | Yes |
| Fireplace Type | Other - See Remarks |
| Foundation Type | Poured Concrete |
| Half Bath Total | 1 |
| Heating Fuel | Natural Gas |
| Heating Type | Forced Air |
| Stories Total | 2 |
| Size Exterior | 1577 Sqft |
| Size Interior | 1577 Sqft |
| Type | Row / Townhouse |
| Utility Water | Municipal Water |
Land
| Acreage | No |
| Land Amenities | Golf Course, Marina, Schools |
| Sewer | Municipal Sewage System |
| Size Irregular | X |
| Size Total Text | X |
| Soil Type | Loam |
Rooms
| Level | Type | Length | Width | Dimensions |
|---|---|---|---|---|
| Second Level | Bedroom | 19' 6'' x 12' 4'' | ||
| Second Level | 4pc Bathroom | 8' 1'' x 6' 7'' | ||
| Second Level | Loft | 19' 9'' x 12' 7'' | ||
| Basement | Utility Room | 16' 9'' x 12' 7'' | ||
| Basement | Recreation Room | 26' 8'' x 14' 4'' | ||
| Basement | Sitting Room | 9' 2'' x 27' 5'' | ||
| Ground Level | Laundry Room | 7' 6'' x 6' 7'' | ||
| Ground Level | 2pc Bathroom | 4' 5'' x 5' '' | ||
| Ground Level | 3pc Bathroom | 9' 2'' x 5' 8'' | ||
| Ground Level | Primary Bedroom | 12' 2'' x 12' 3'' | ||
| Ground Level | Kitchen | 12' 2'' x 14' 7'' | ||
| Ground Level | Dining Room | 16' 9'' x 11' 5'' | ||
| Ground Level | Living Room | 14' 8'' x 14' 7'' |
https://www.realtor.ca/real-estate/26592951/744-nelson-street-unit-24-port-dover
Interested?
Contact us for more information

