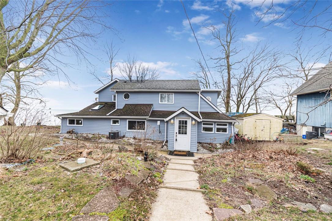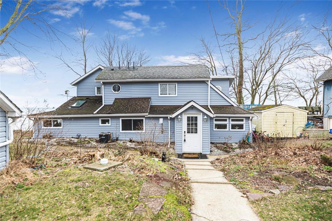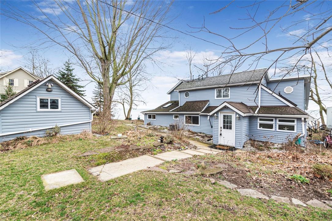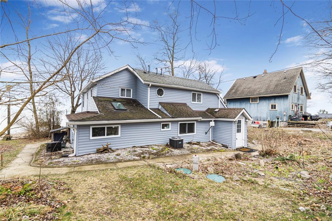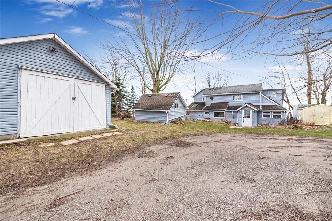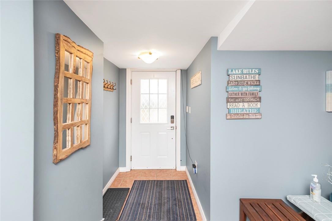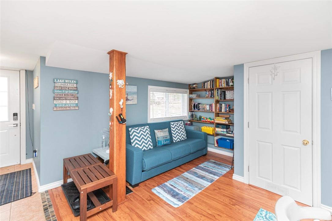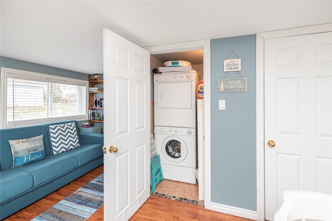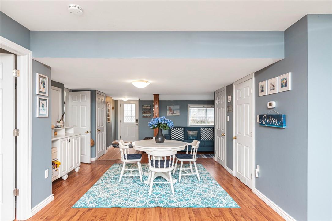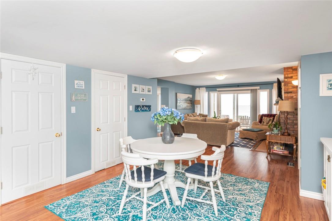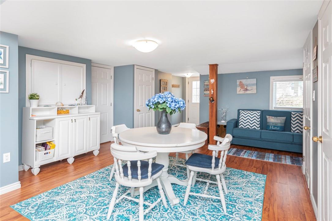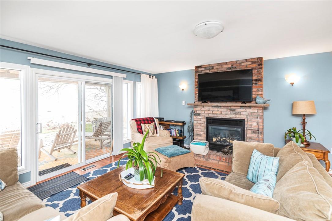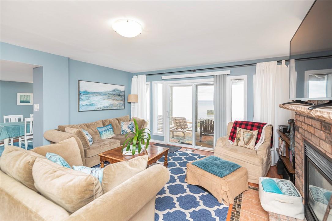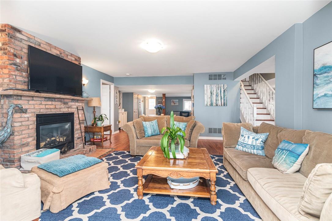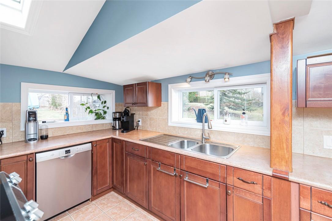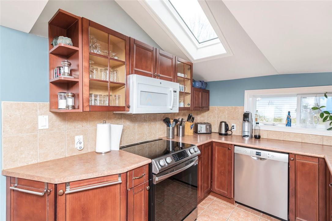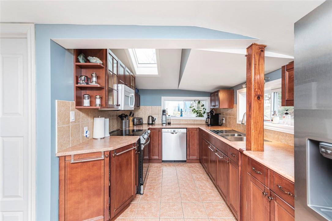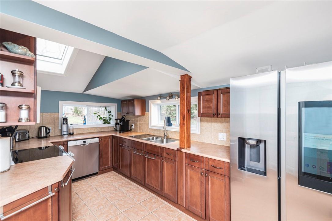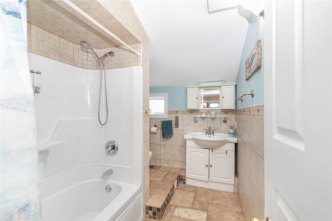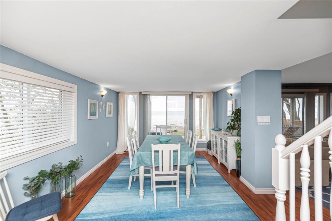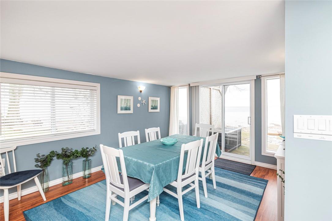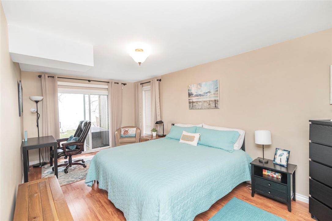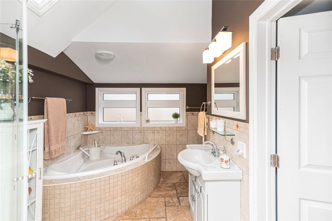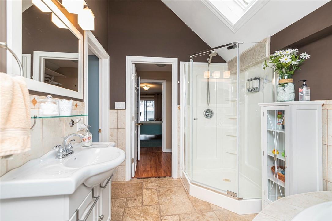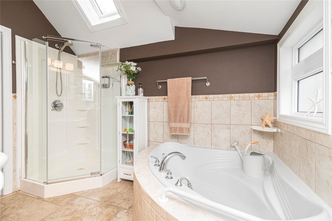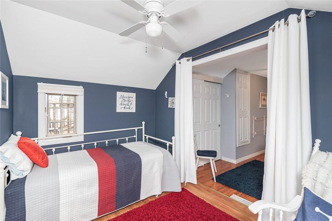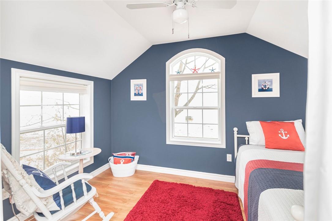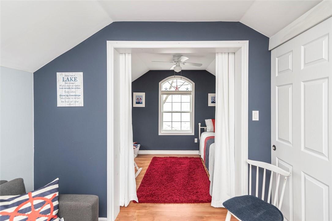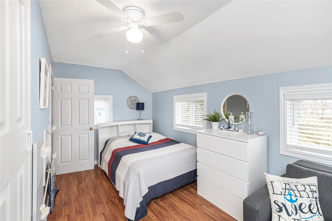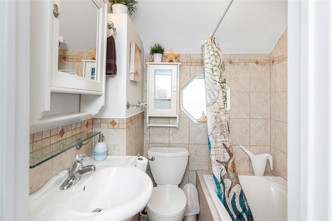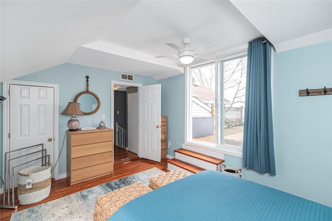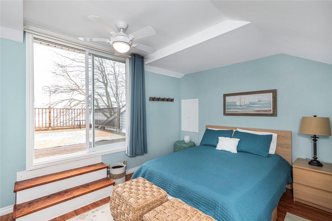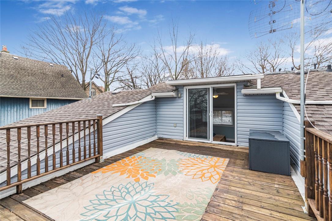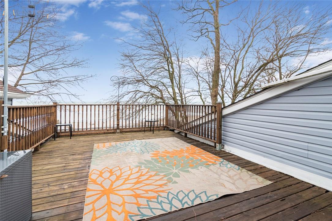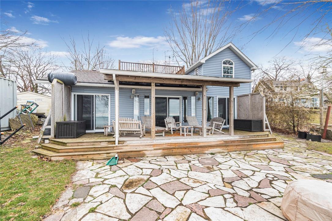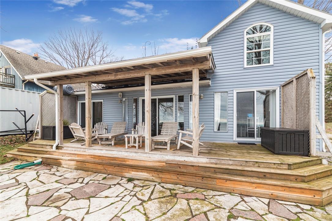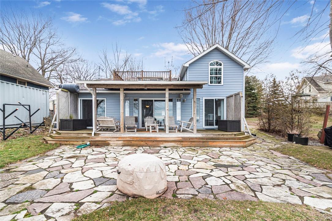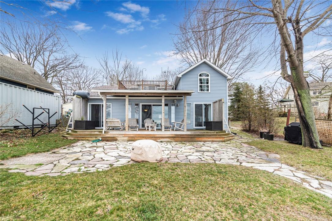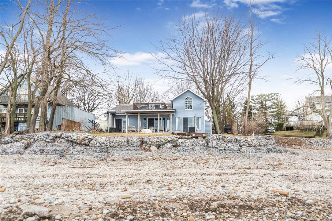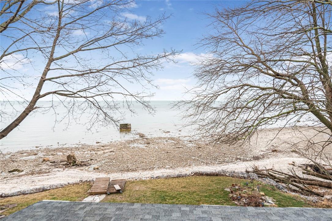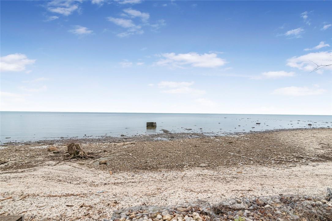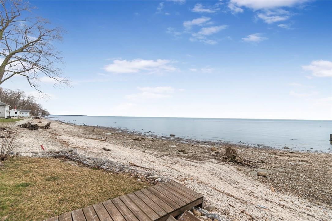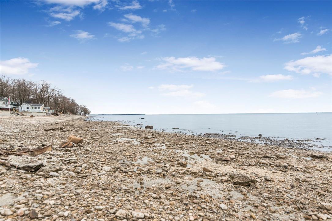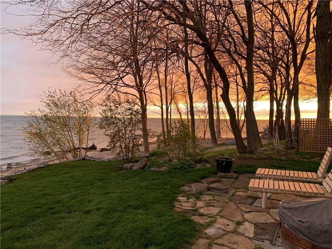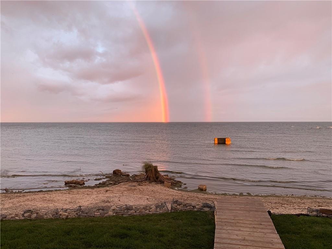3 Bedroom
3 Bathroom
1940 sqft
2 Level
Fireplace
Central Air Conditioning
Forced Air
Waterfront
$980,000
“LIVE ON THE LAKE on prestigious Sandy Bay Road. Beautiful open-concept home located on private sandy beach, stunning views and on the water. The main floor open concept offers family room with gas fireplace, living room with a cozy reading nook, spacious dining room connecting the kitchen with brand new stainless steel appliances (2023) plus walk in pantry, lake facing master offers, walk in closet, 4pc ensuite includes separate shower and jacuzzi tub! There are 3 patio doors on the main level with direct deck access to the water. Upstairs you'll find a large bedroom with it's own private deck (sealed 2021) great for relaxing or sun bathing offering panoramic lake views, a full bathroom plus another bedroom with bonus room that can be used as an office or bedroom space. Spacious multi functioning detached garage with 100amp, bunkie for extra storage for all the outdoor toys! This home is truly a hidden gem that can be your lakefront home for your family all year round or share it with others as an Air Bnb. Located 45-50 mins from Hamilton and St. Catharines, and 10 mins to Dunnville where you can find restaurants, a public park, a public boat launch, and plenty of suitable places for fishing, cycling, hiking, etc. Golf course conveniently located at the entrance of Sandy Bay Road. Fully renovated & updated. Pleasure to show this impressive home. A must see!!” (id:35660)
Property Details
|
MLS® Number
|
H4187767 |
|
Property Type
|
Single Family |
|
Community Features
|
Quiet Area |
|
Equipment Type
|
None |
|
Features
|
Beach, Double Width Or More Driveway, Paved Driveway, Country Residential |
|
Parking Space Total
|
7 |
|
Rental Equipment Type
|
None |
|
Structure
|
Boathouse |
|
View Type
|
View |
|
Water Front Type
|
Waterfront |
Building
|
Bathroom Total
|
3 |
|
Bedrooms Above Ground
|
3 |
|
Bedrooms Total
|
3 |
|
Appliances
|
Dishwasher, Dryer, Microwave, Refrigerator, Stove, Washer, Window Coverings, Fan |
|
Architectural Style
|
2 Level |
|
Basement Type
|
None |
|
Construction Style Attachment
|
Detached |
|
Cooling Type
|
Central Air Conditioning |
|
Exterior Finish
|
Vinyl Siding |
|
Fireplace Fuel
|
Gas |
|
Fireplace Present
|
Yes |
|
Fireplace Type
|
Other - See Remarks |
|
Heating Fuel
|
Natural Gas |
|
Heating Type
|
Forced Air |
|
Stories Total
|
2 |
|
Size Exterior
|
1940 Sqft |
|
Size Interior
|
1940 Sqft |
|
Type
|
House |
|
Utility Water
|
Cistern |
Parking
Land
|
Access Type
|
Water Access |
|
Acreage
|
No |
|
Sewer
|
Septic System |
|
Size Depth
|
290 Ft |
|
Size Frontage
|
53 Ft |
|
Size Irregular
|
53.38 X 290.44 |
|
Size Total Text
|
53.38 X 290.44|under 1/2 Acre |
|
Zoning Description
|
Rl |
Rooms
| Level |
Type |
Length |
Width |
Dimensions |
|
Second Level |
4pc Bathroom |
|
|
Measurements not available |
|
Second Level |
Office |
|
|
11' '' x 7' '' |
|
Second Level |
Bedroom |
|
|
15' 0'' x 11' 0'' |
|
Second Level |
Bedroom |
|
|
17' 8'' x 8' 6'' |
|
Ground Level |
Primary Bedroom |
|
|
19' 3'' x 10' 10'' |
|
Ground Level |
4pc Bathroom |
|
|
Measurements not available |
|
Ground Level |
4pc Bathroom |
|
|
19' 3'' x 10' 10'' |
|
Ground Level |
Dining Room |
|
|
13' 6'' x 11' 0'' |
|
Ground Level |
Kitchen |
|
|
21' 0'' x 12' 0'' |
|
Ground Level |
Family Room |
|
|
17' '' x 16' '' |
|
Ground Level |
Living Room |
|
|
18' 0'' x 15' 3'' |
https://www.realtor.ca/real-estate/26619294/735-sandy-bay-road-port-maitland

